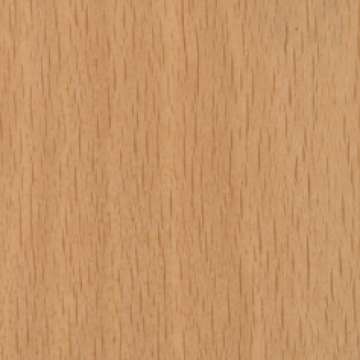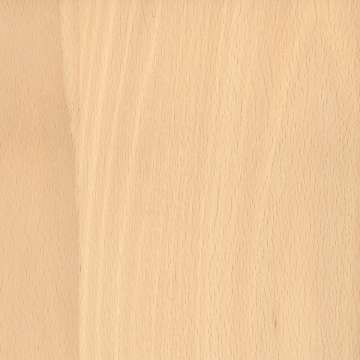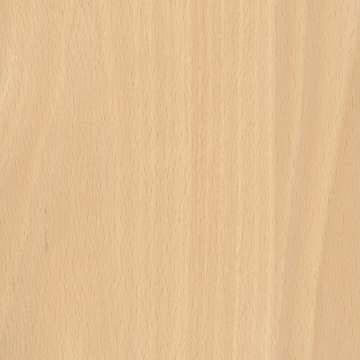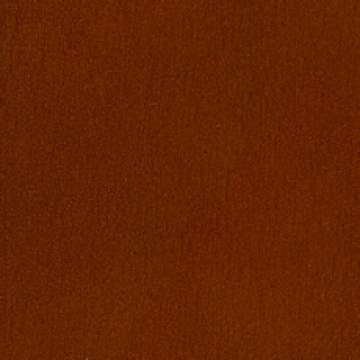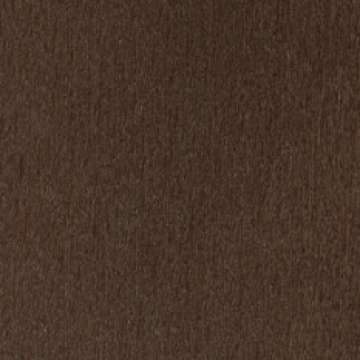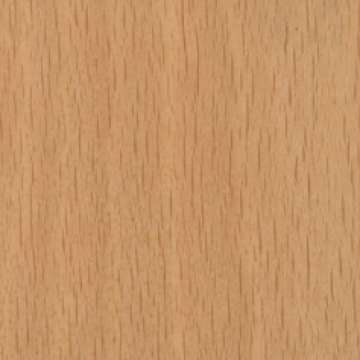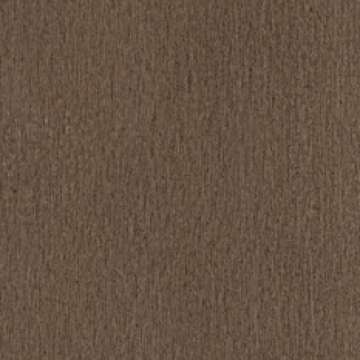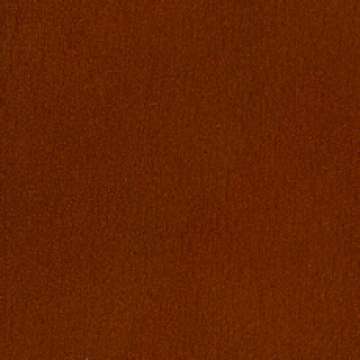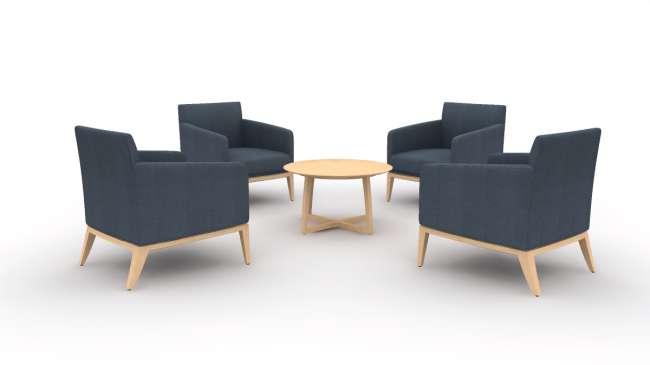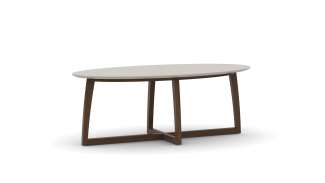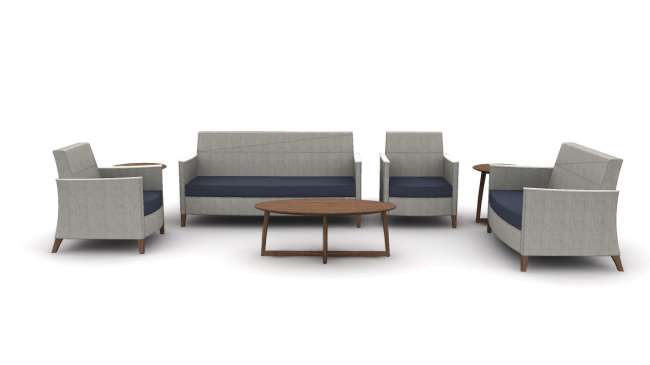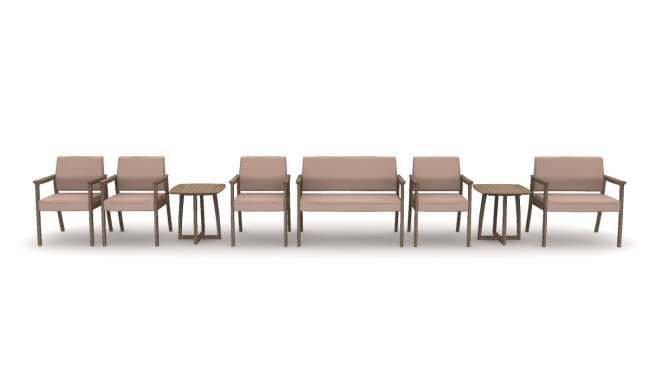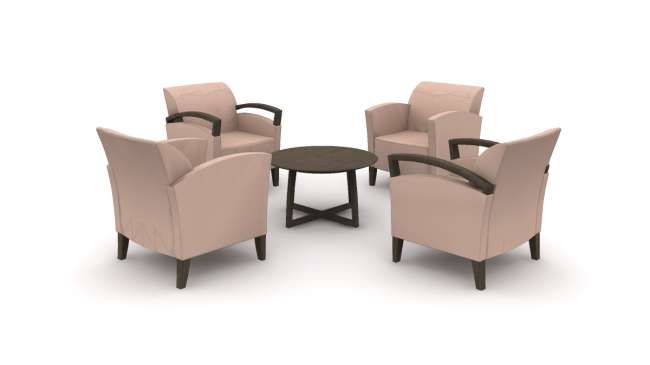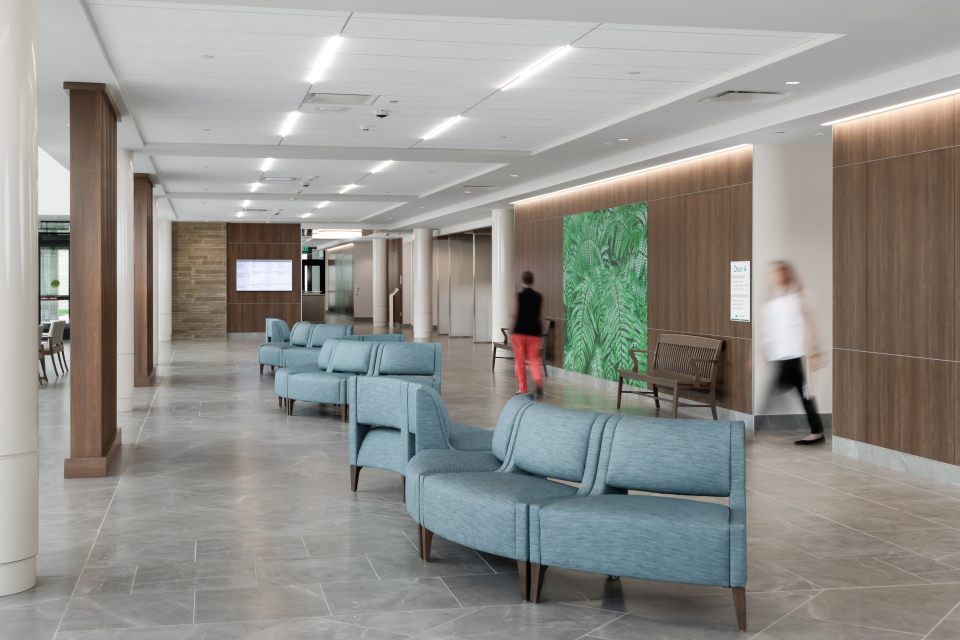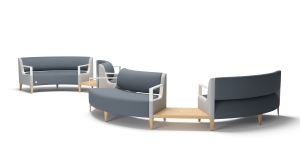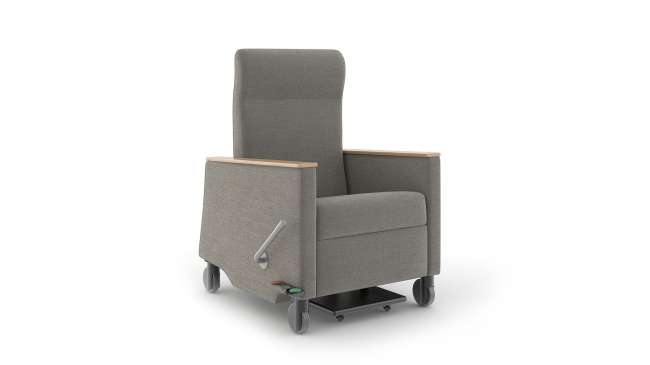




Modern Amenity Occasional - QuickShip series by Carolina
Modern Amenity hearkens the influence of Scandinavian design. Rich European Beech and American Ash woods give a unique detail that enhances modern space. The clean, understated refinement of Modern Amenity brings pure style to any space.
* = Extended
Options
Related typicals
- Id: Q300019
- List Price: $21,042.00
- Dimensions: 11' x 11' ff
- QuickShip Eligible: Yes
- Lobby/waiting
- Family respite
- Connect
- Restore
- Id: Q300023
- List Price: $28,014.00
- Dimensions: 19' x 11' ff
- QuickShip Eligible: Yes
- Lobby/waiting
- Connect
- Restore
- Id: Q300024
- List Price: $19,568.00
- Dimensions: 20' x 2' ff
- QuickShip Eligible: Yes
- Lobby/waiting
- Connect
- Restore
- Id: Q300035
- List Price: $16,416.00
- Dimensions: 11' x 10' ff
- QuickShip Eligible: Yes
- Lobby/waiting
- Connect
- Restore
Related case studies
ESa designed Heritage Medical Associates’ Multi-Specialty Clinic in Mt. Juliet, Tennessee, to provide a patient-centered, flexible healthcare environment.
The facility offers a range of services, including a multi-specialty clinic, diagnostic testing, and imaging. A glass entry canopy welcomes patients with natural light while providing weather protection. Inside, a two-story atrium with a curtain wall design fills the waiting and reception area with daylight and offers scenic views, enhancing the overall patient experience.
Blending seamlessly with its surroundings, the building’s exterior features earth-toned stone, brick, metal, and glass. This natural aesthetic extends indoors through carefully selected materials and biophilic artwork, creating a cohesive and calming environment in both public and clinical spaces.
The clinic houses specialized suites for internal medicine, endocrinology, diagnostic testing, rheumatology and infusion therapy, pediatrics, ENT, allergy, and dermatology.
Incorporating Lean and evidence-based design principles, the clinic utilizes standardized exam pods for adaptability across specialties. Each pod accommodates two physicians and includes six exam rooms, two offices, a nurse station, and a physician touch-down space. Additional amenities include a central staff break room and a shared physician lounge, fostering collaboration and staff well-being.
Location: Mt. Juliet, Tennessee
Square footage: 84,480 sf
Design: ESa
Photography: Gabe Ford

