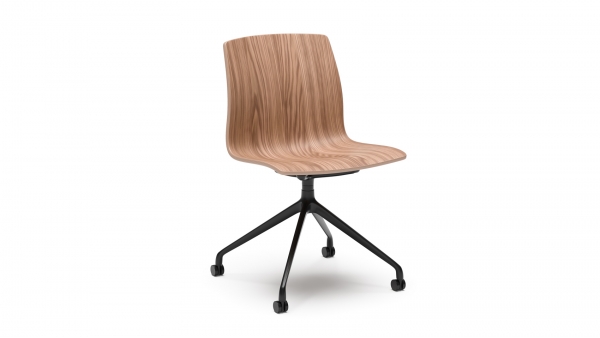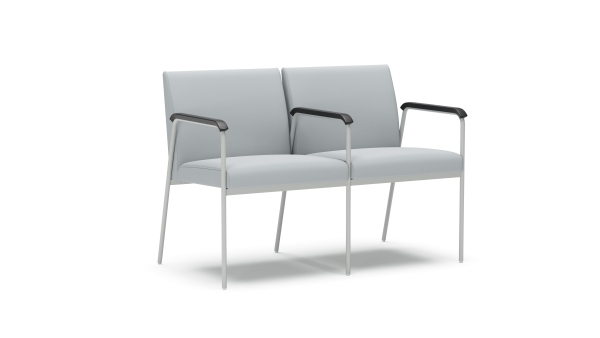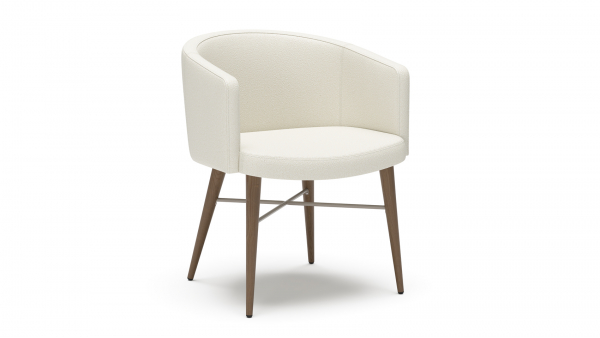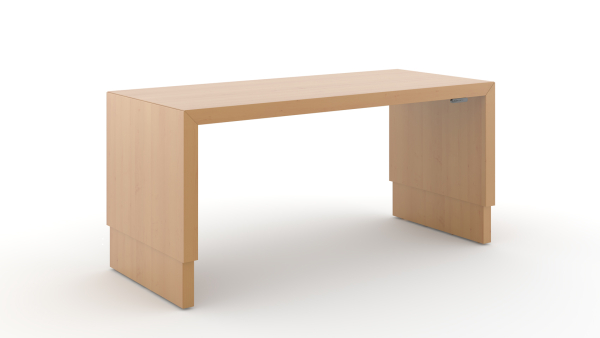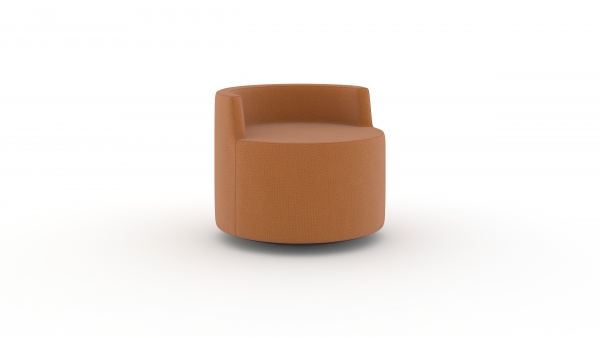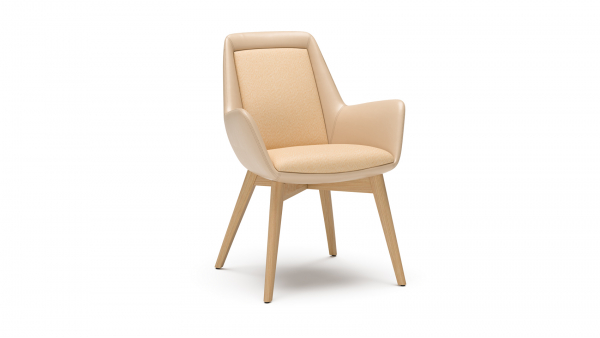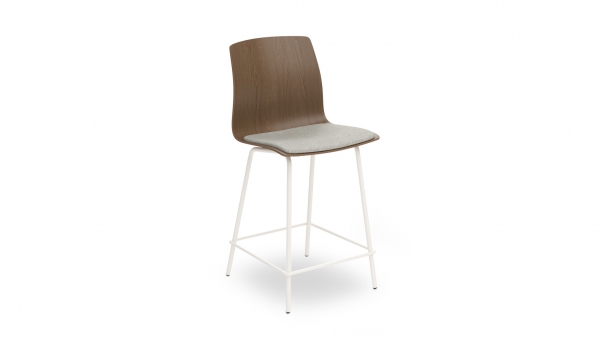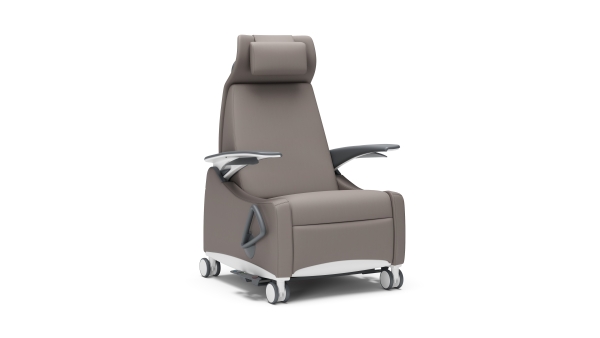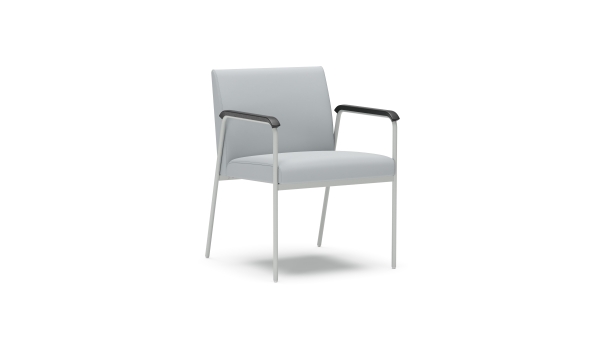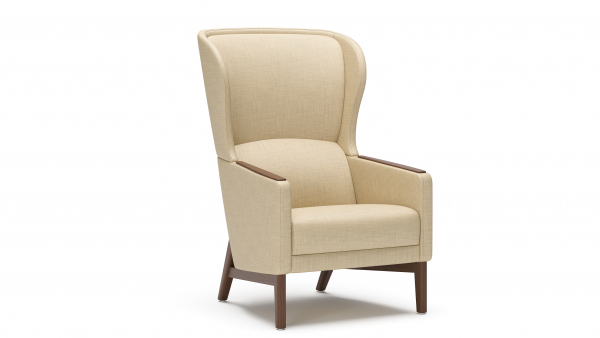Baptist Health Complex Pensacola: a design story
Baptist Health Care recently inaugurated its new healthcare complex in Pensacola, Florida, representing the largest healthcare investment in northwest Florida. The 10-story, 268-bed Baptist Hospital features a Level II trauma center with 61 exam rooms, critical care units, a mother-baby unit, surgery department, and specialized cardiac care facilities, with provisions for future expansion. Additionally, the Bear Family Foundation Health Center, a six-story, 178,000 sf medical services building, offers multi-specialty services including oncology, women’s health, outpatient imaging, bariatrics, and cardiology, alongside a conference center for public events and health education. The complex also includes a 72-bed behavioral health unit, addressing crucial needs for behavioral health services in the community.
What was the design vision for the space?
The design vision for the Baptist Hospital Pensacola and Bear Family complex revolves around creating a harmonious integration with the surrounding environment and paying homage to the historical context of Pensacola's architectural heritage. The campus, centered around a park-like town square with heritage oak trees, offers a serene setting with amenities like walking paths and outdoor event spaces.
The buildings' exteriors echo the local historical aesthetic with warm terracotta and sandy white tones, complemented by extensive use of glass to infuse interiors with natural light. Built to withstand hurricane conditions, the structures feature durable materials such as precast concrete and impact glazing, alongside redundancies for essential utilities. Inside, a continuation of the natural theme is achieved through handcrafted materials like wood and bronze, while design elements inspired by the oak trees and ocean sunsets create a welcoming atmosphere for patients, visitors, and staff, ensuring a seamless connection between indoor spaces and the outdoors.
How was design used to improve care?
In order to improve patient care, the design team incorporated intentional way finding, access to nature via floor-to-ceiling windows and outdoor spaces, and well-designed staff circulation to support caregiver wellbeing. These details, combined with state-of-the-art technology and room for future expansion set up the entire health system for success.
Products included:
