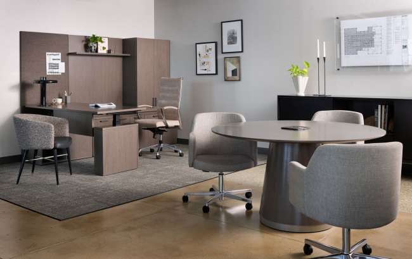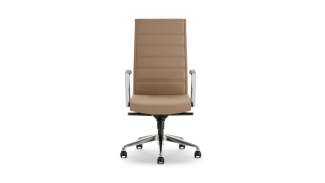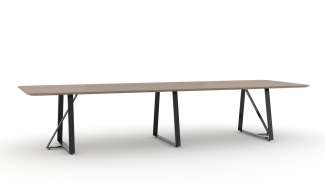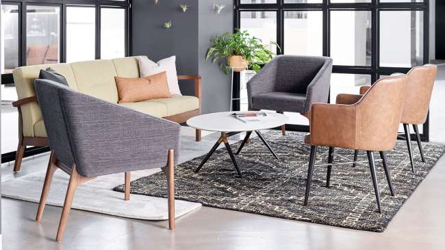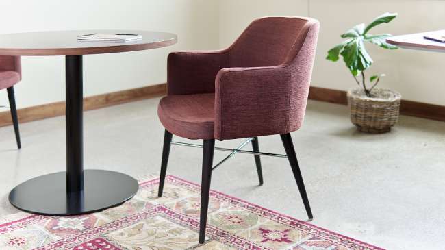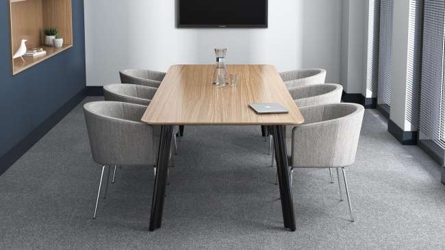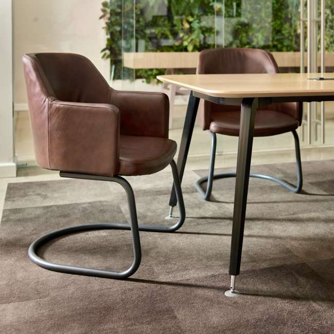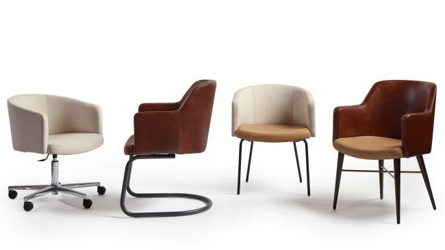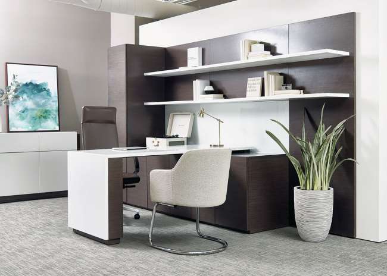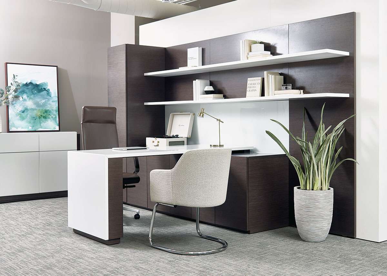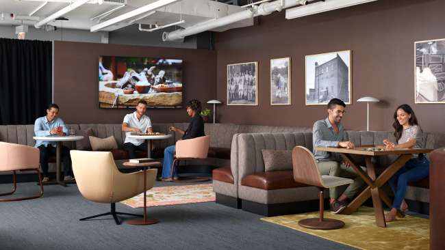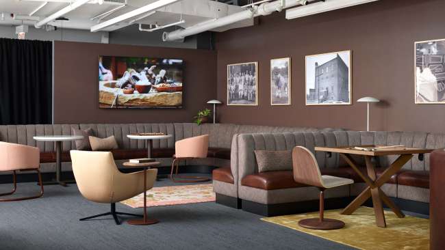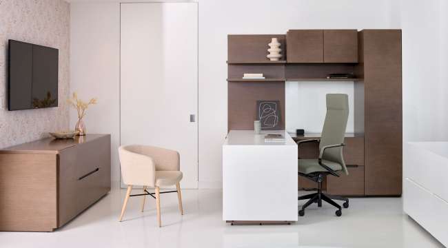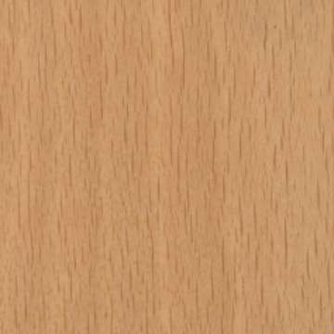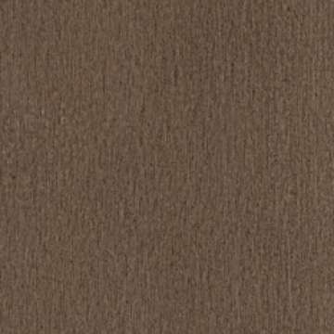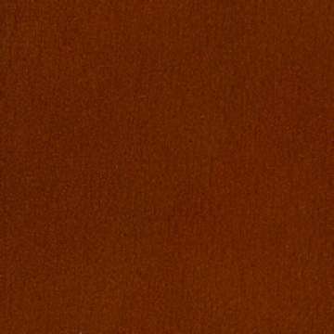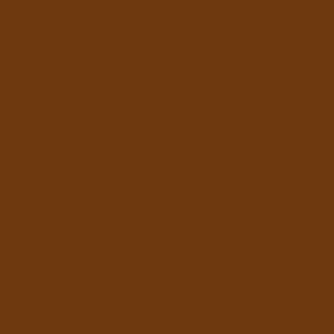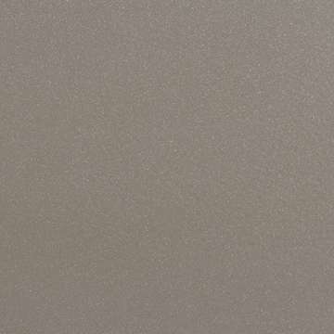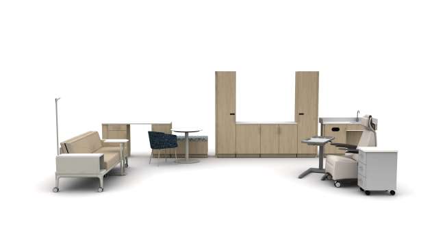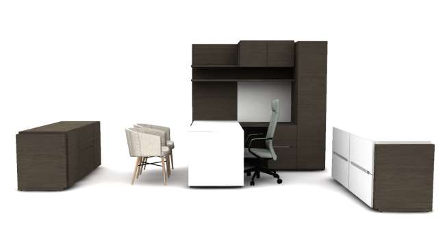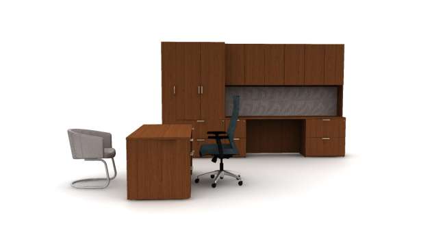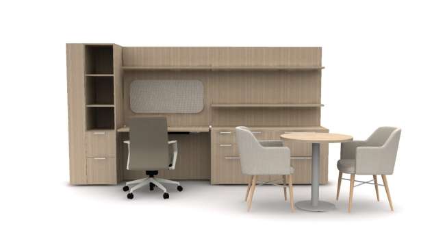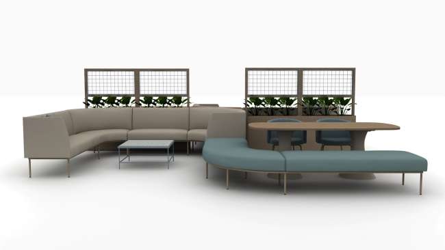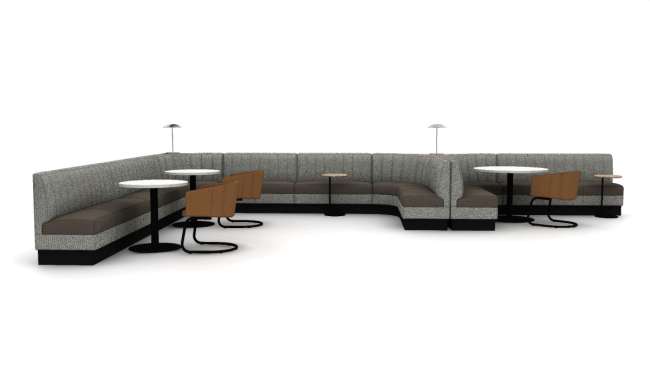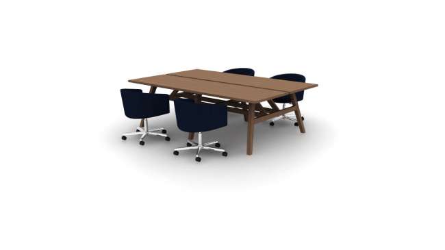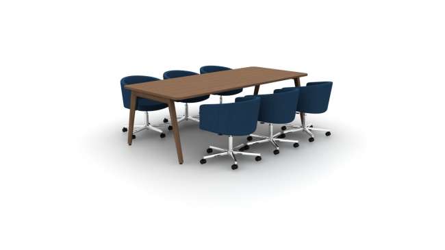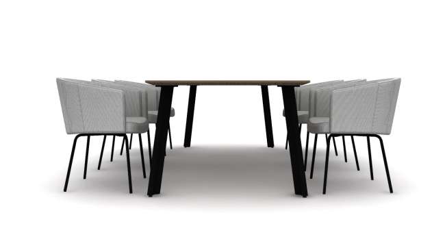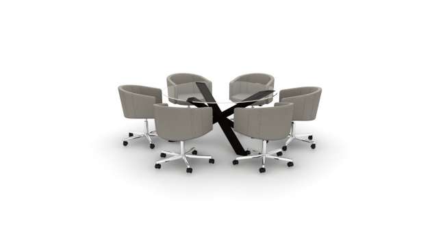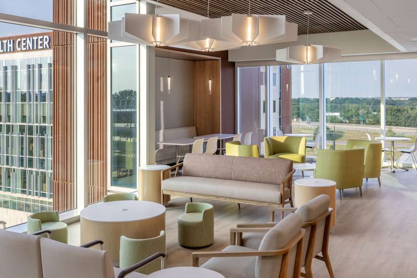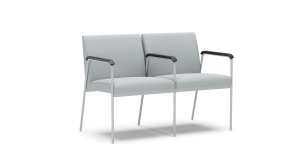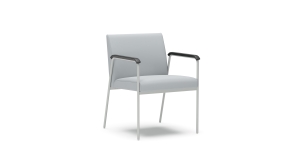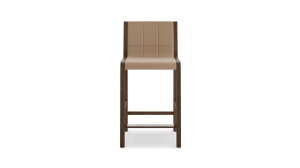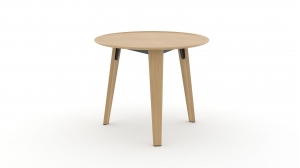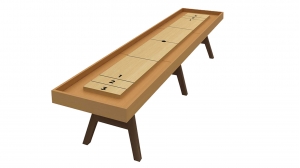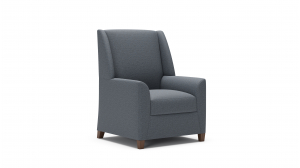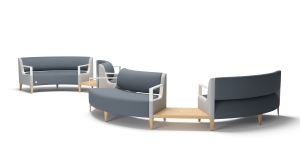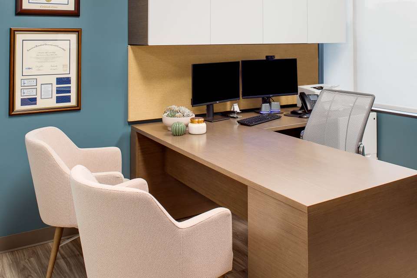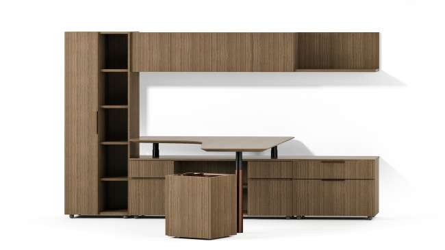





Cinque Guest/dining
Cinque is practical contract seating with a modern residential spin. Low and mid-back models paired with five different base options combine comfort and utility to create a seating classic.
* = Extended
What it looks like
Options
Related typicals
- Id: S300197
- List Price: $60,424.00
- Dimensions: 22' x 14' ff
- Patient rooms
- Id: T100021
- List Price: $65,488.00
- Dimensions: 10' x 16' ff
- Personal spaces
- Private offices
- Focus
- Id: T100108
- List Price: $35,862.00
- Dimensions: 12' x 15'
- Footprint: More than 150 sq ft ff
- Private offices
- Personal spaces
- Height adjustable
- Focus
- Restore
- Id: T100116
- List Price: $21,812.00
- Dimensions: 13' x 7' ff
- Private offices
- Height adjustable
- Focus
- Id: T300005
- List Price: $106,208.00
- Dimensions: 25' x 18' ff
- Community spaces
- Meeting spaces
- Focus spaces
- Public spaces
- Lobby/waiting
- Id: T300091
- List Price: $70,201.00
- Dimensions: 15' x 24' ff
- Community spaces
- Restore
- Id: T400013
- List Price: $23,258.00
- Dimensions: 12' x 14'
- Footprint: 50-100 sq ft ff
- Community spaces
- Meeting spaces
- Training spaces
- Connect
- Discover
- Id: T400041
- List Price: $0.00
- Dimensions: 14' x 14'
- Footprint: 50-100 sq ft ff
- Shared spaces
- Community spaces
- Meeting spaces
- Training spaces
- Learning spaces
- Connect
- Discover
- Id: T400048
- List Price: $14,820.00
- Dimensions: 8' x 8'
- Footprint: 50-100 sq ft ff
- Shared spaces
- Community spaces
- Meeting spaces
- Training spaces
- Learning spaces
- Multipurpose areas
- Connect
- Discover
- Id: T400060
- List Price: $18,500.00
- Dimensions: 15' x 15'
- Footprint: 50-100 sq ft ff
- Shared spaces
- Community spaces
- Meeting spaces
- Cafe/dining
- Multipurpose areas
- Connect
- Discover
Related case studies
Baptist Health Care recently inaugurated its new healthcare complex in Pensacola, Florida, representing the largest healthcare investment in northwest Florida. The 10-story, 268-bed Baptist Hospital features a Level II trauma center with 61 exam rooms, critical care units, a mother-baby unit, surgery department, and specialized cardiac care facilities, with provisions for future expansion. Additionally, the Bear Family Foundation Health Center, a six-story, 178,000 sf medical services building, offers multi-specialty services including oncology, women’s health, outpatient imaging, bariatrics, and cardiology, alongside a conference center for public events and health education. The complex also includes a 72-bed behavioral health unit, addressing crucial needs for behavioral health services in the community.
Location: Pensacola, FL
Architect: Gresham Smith
General Contractor: Brasfield + Gorrie
Owner: Baptist Health Care
Photographer: Chad Baumer
CareOne wanted to expand their senior living offerings in East Brunswick to support senior health and wellness for the local community. They designed their care model to support the entire continuum of care under one roof, providing personalized treatment plans based on each resident’s unique physical and cognitive needs.
Together with FX Collaborative, CareOne at East Brunswick Assisted Living created a beautiful, joyful environment with all the warmth and comforts of home. The intimate, boutique-style atmosphere focuses on one-on-one attention and care. This three-floor, state-of-the-art new construction offers luxurious amenities like a speakeasy, arts and crafts room, libraries, theaters, spa, salon, and more to support a vibrant community.
Location: East Brunswick, NJ
Design: FX Collaborative
Dealer: Dancker
Photography: Macchia Photography
Leaders at ClosetMaid wanted to update their office building to create a more department-specific, modern space to better support the needs of each employee. With the help of HKS, Hunton Brady, and Common Sense Office Furniture, ClosetMaid chose OFS furniture to bring a warm, homeful feel to their updated office. Together with Hanson Construction, they brought their dream office to life, creating a space that blends modern and homeful, collaborative and private spaces, to help their employees do their best work.
Location: Ocala, FL
Designer: Common Sense Office Furniture
Architect: HKS Architects, Hunton Brady
Photographer: Chad Baumer
Pearl Mini-IVF Fertility Clinic converted a former bank suite into an IVF clinic to support the local community. Chosen for its central location, the building had to be heavily adapted to fit the temperature, humidity, and equipment requirements needed for the clinic. Once the logistical part of the space was complete, the team envisioned a warm, colorful, inviting space that would make patients and staff feel welcome. Through the use of natural colors and vibrant murals, they designed the perfect space.
Location: San Diego, CA
Architect: Ware Malcomb
Construction: David Lawson
Photographer: Haley Hill Photography
Square footage: 4,700 sf

