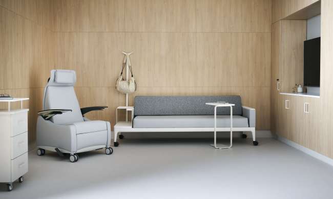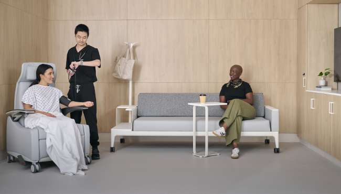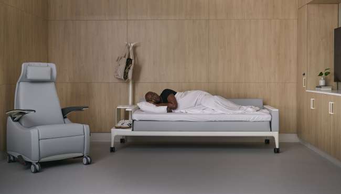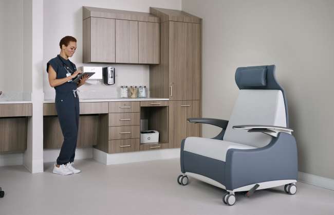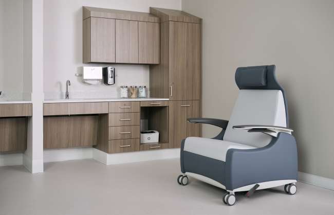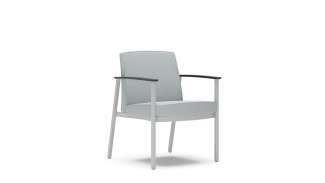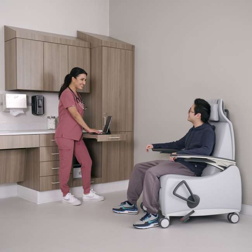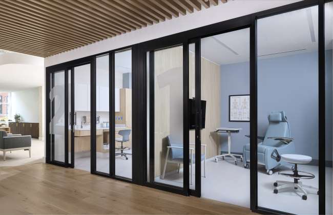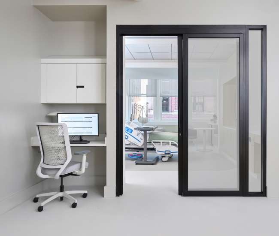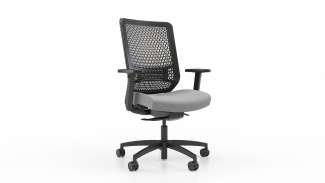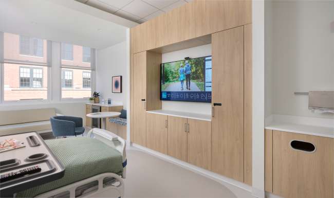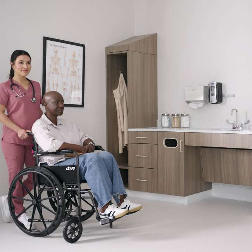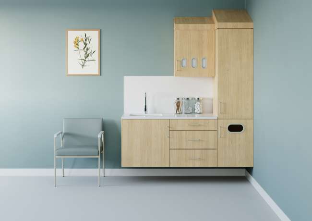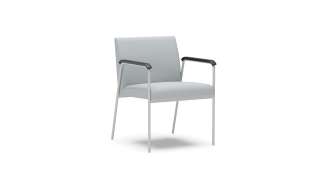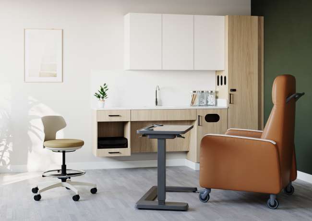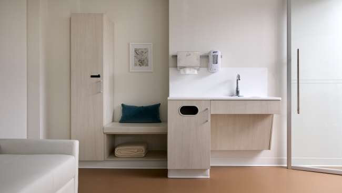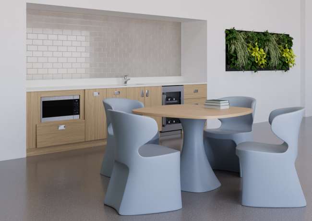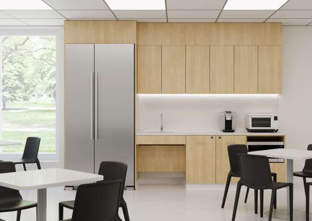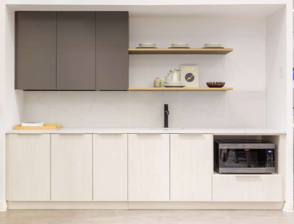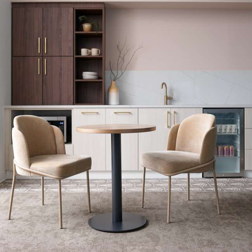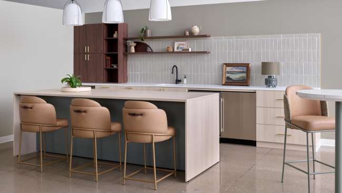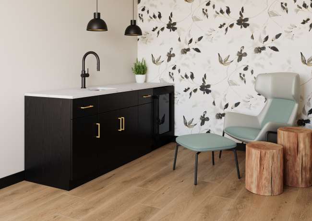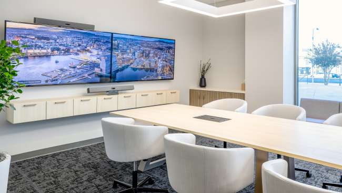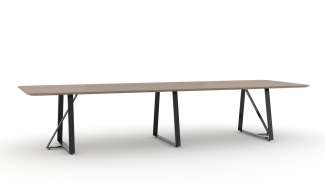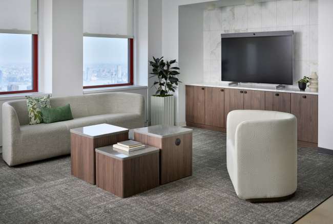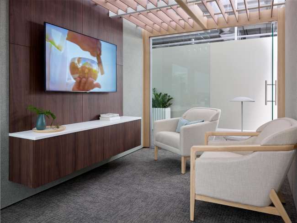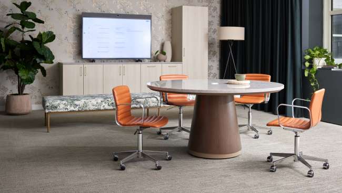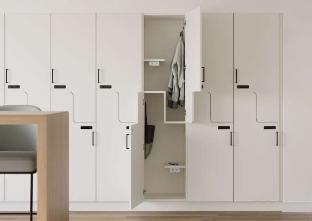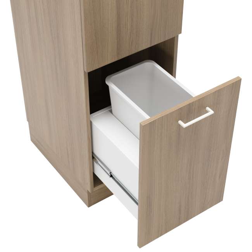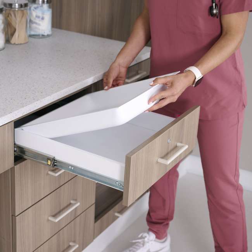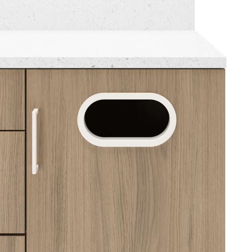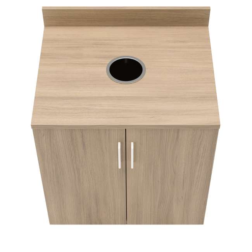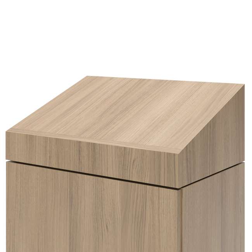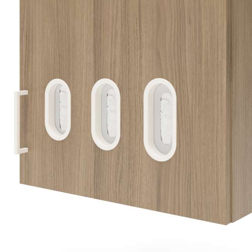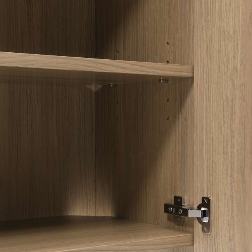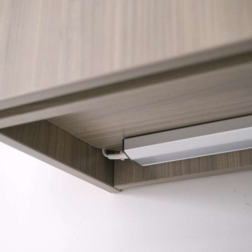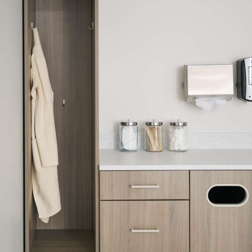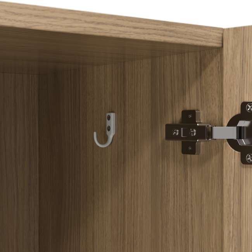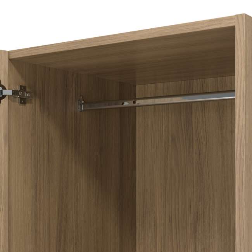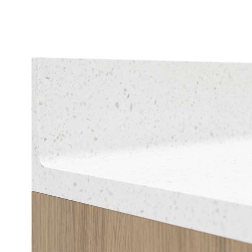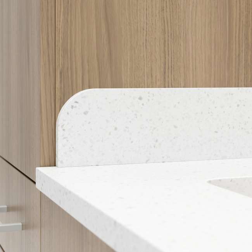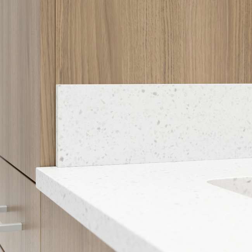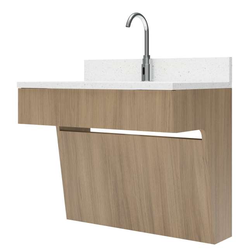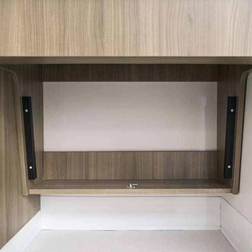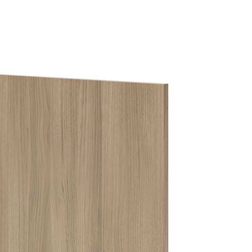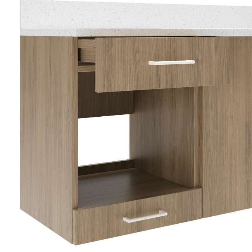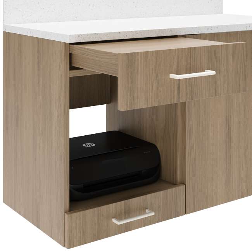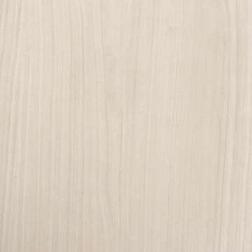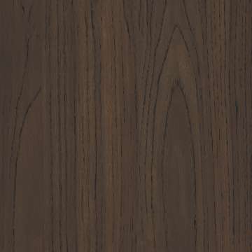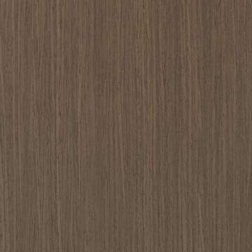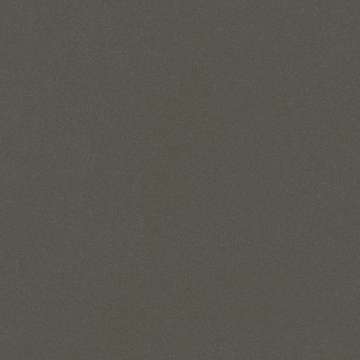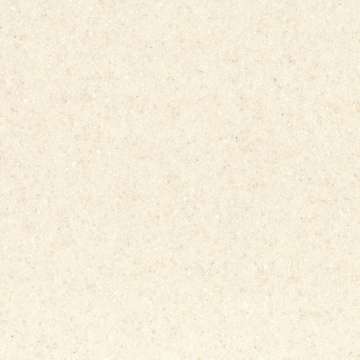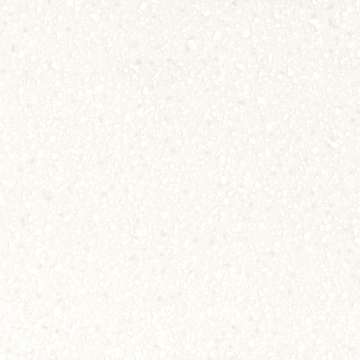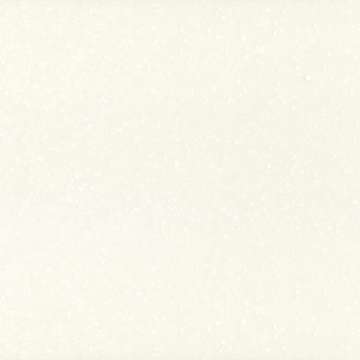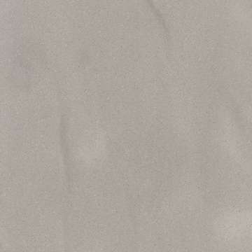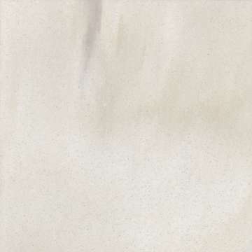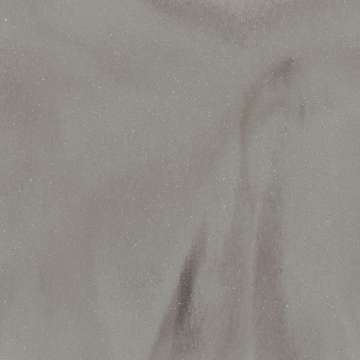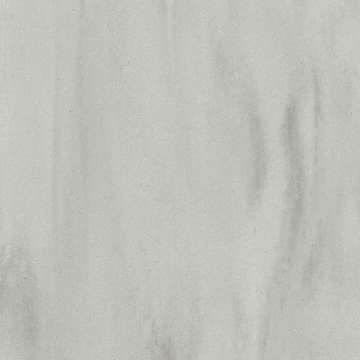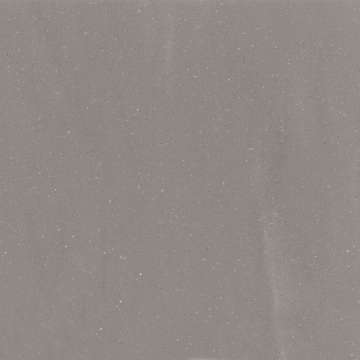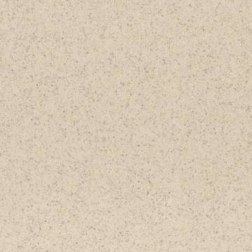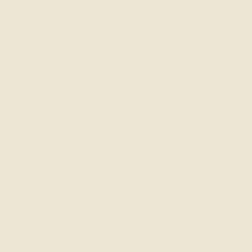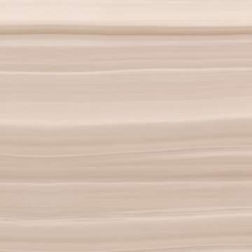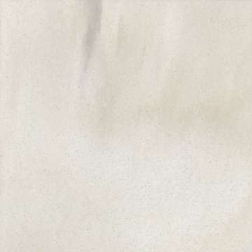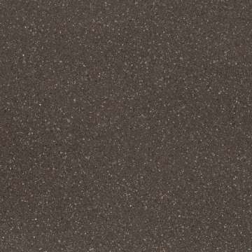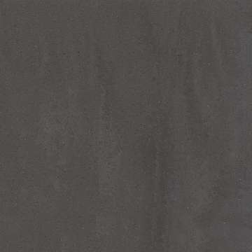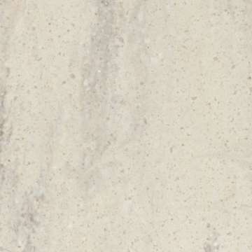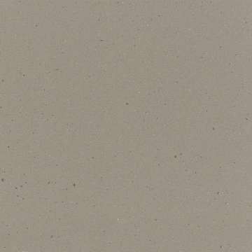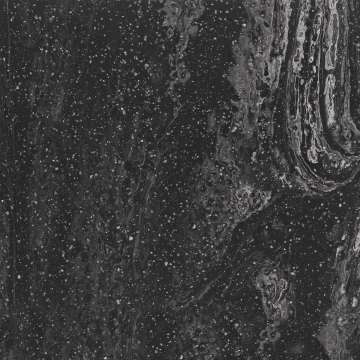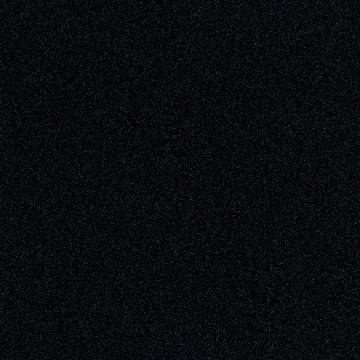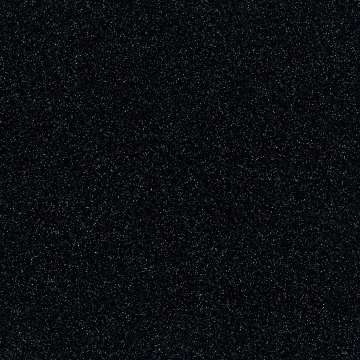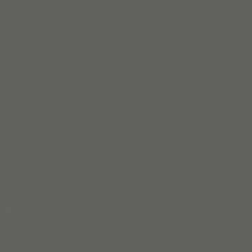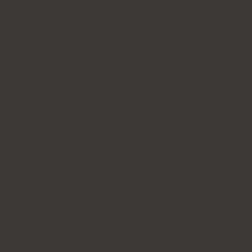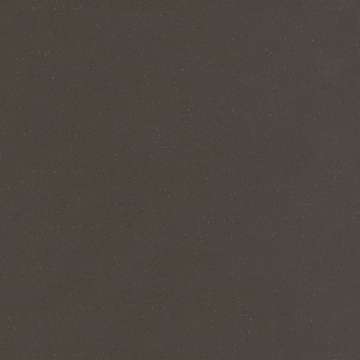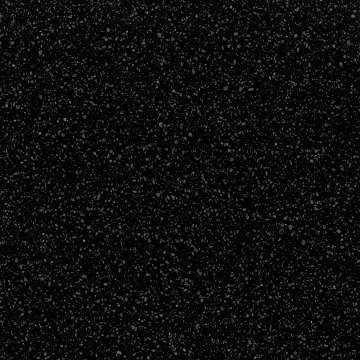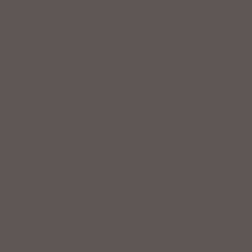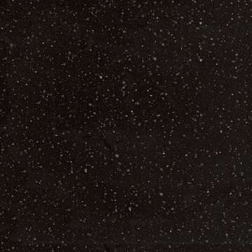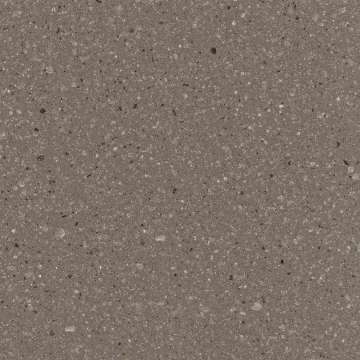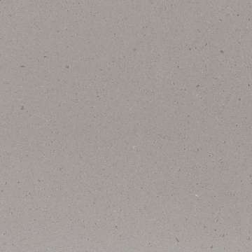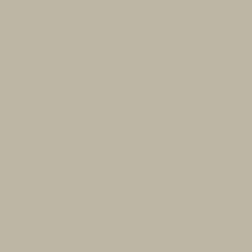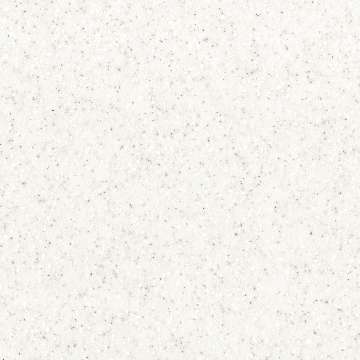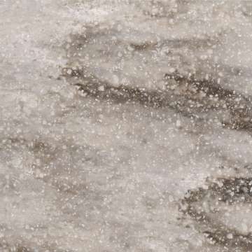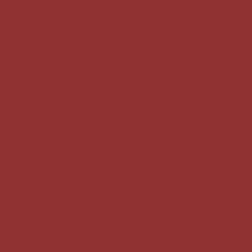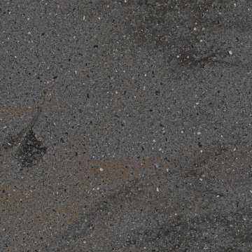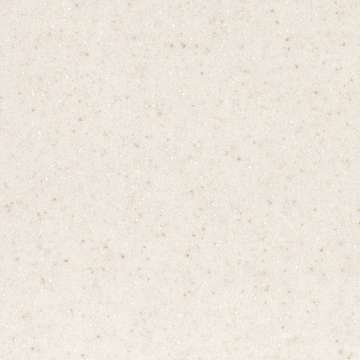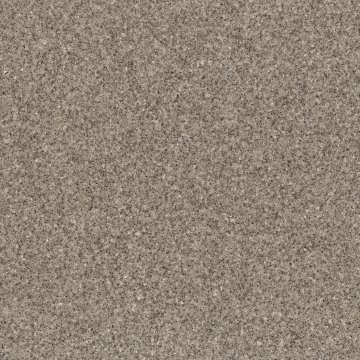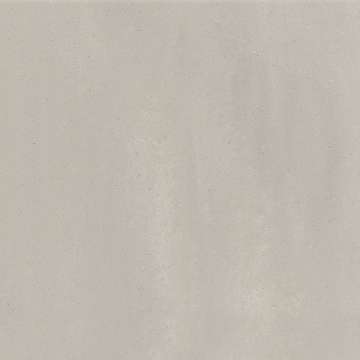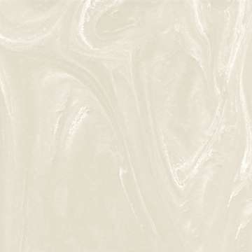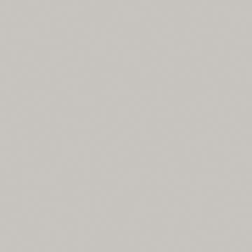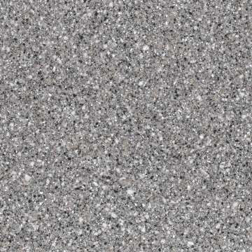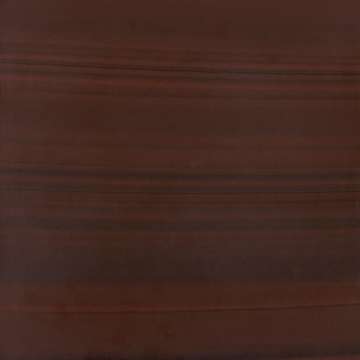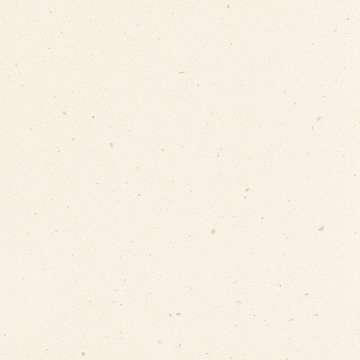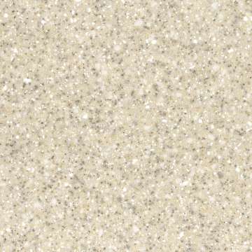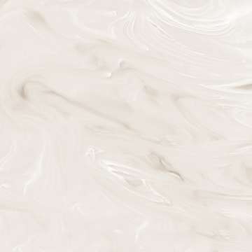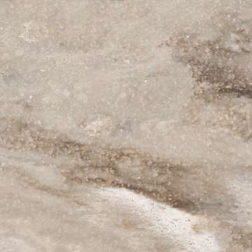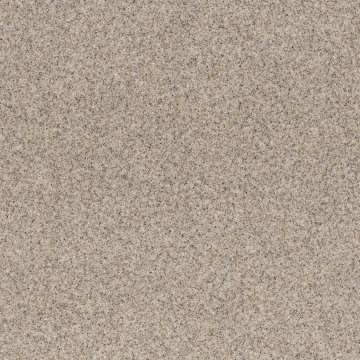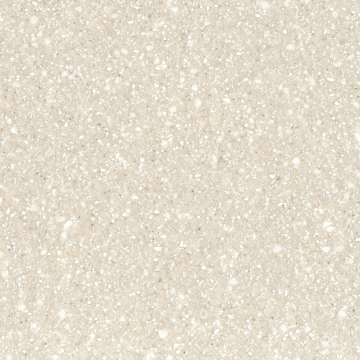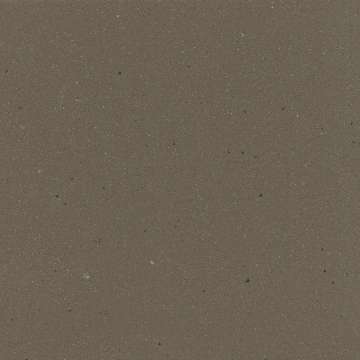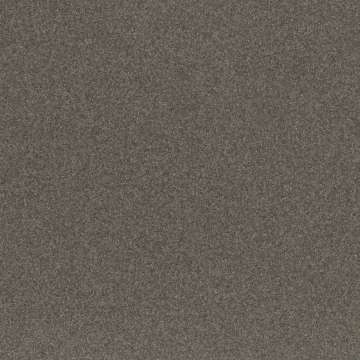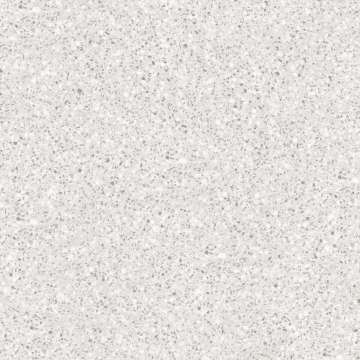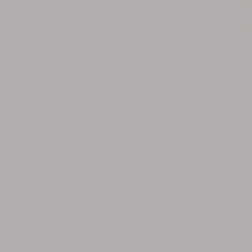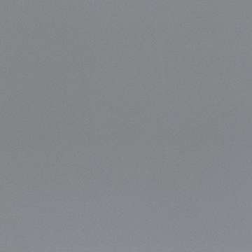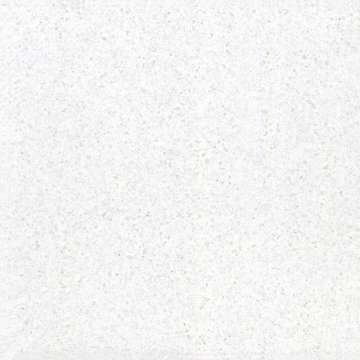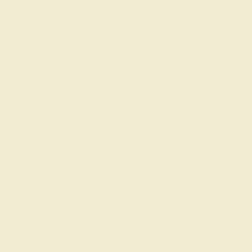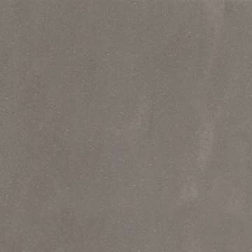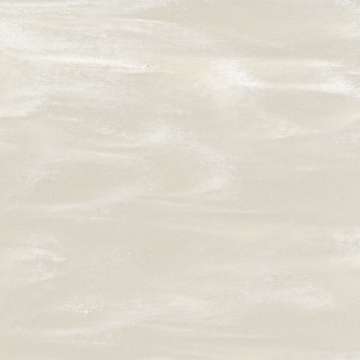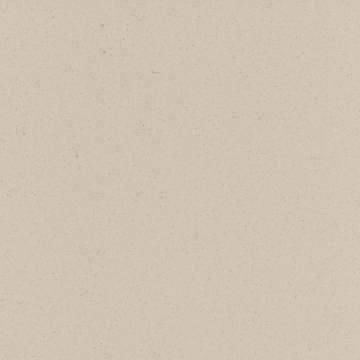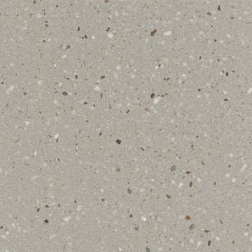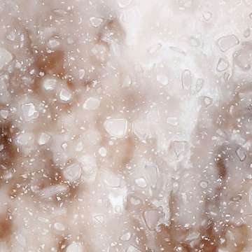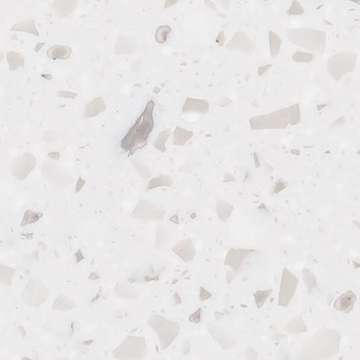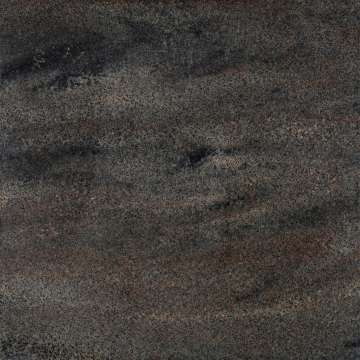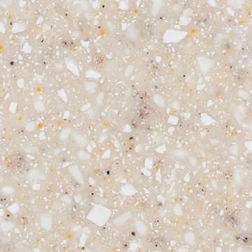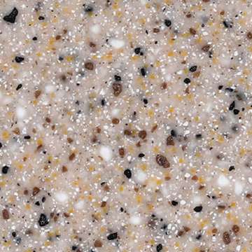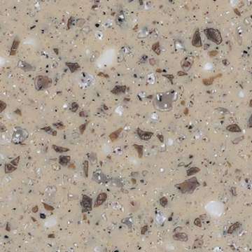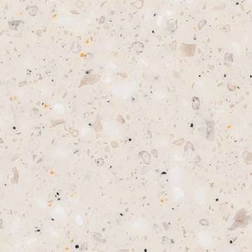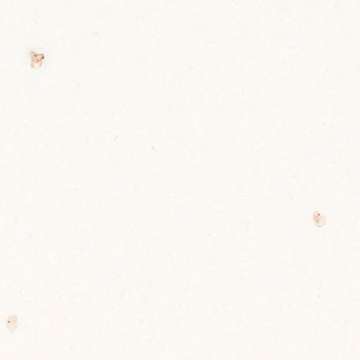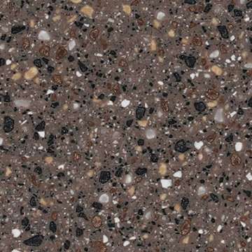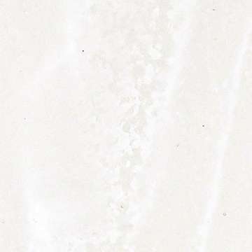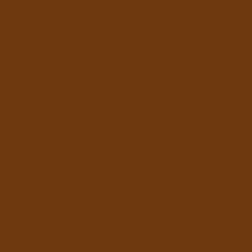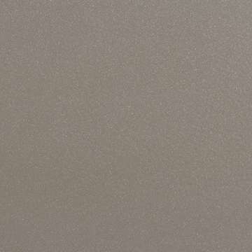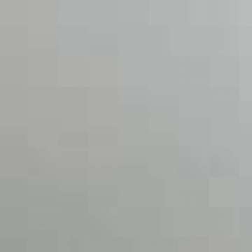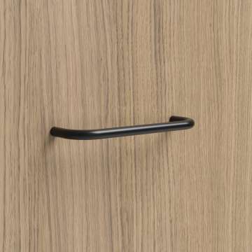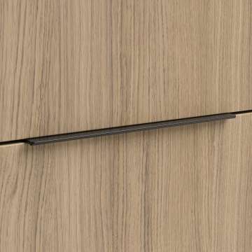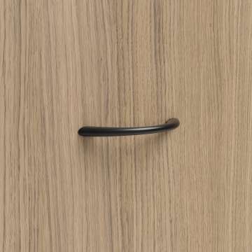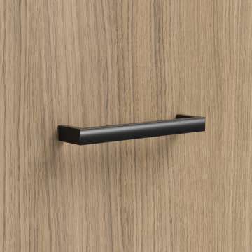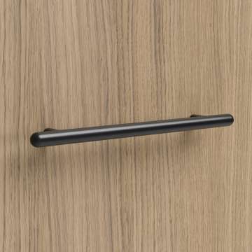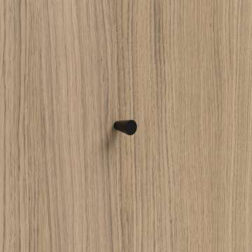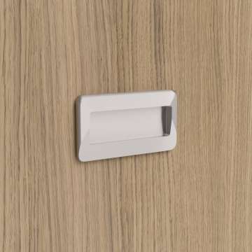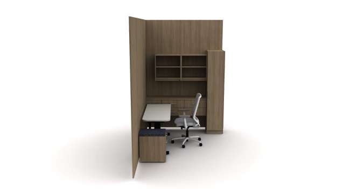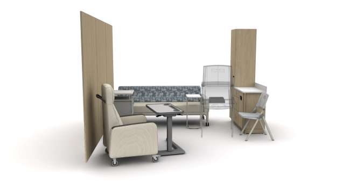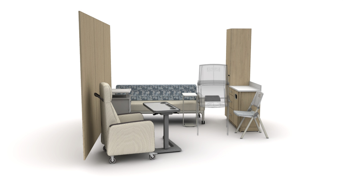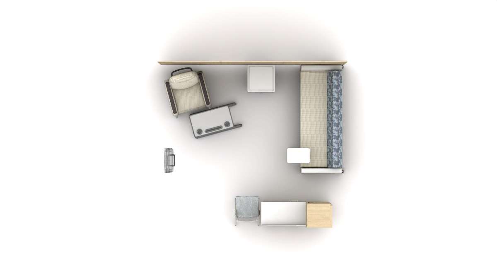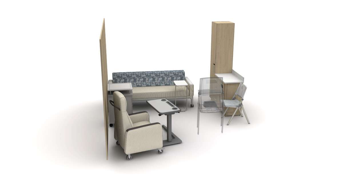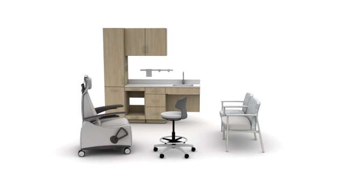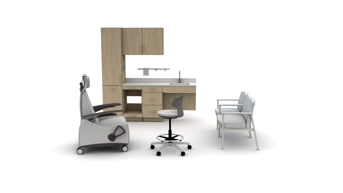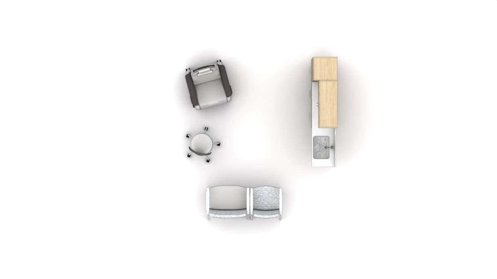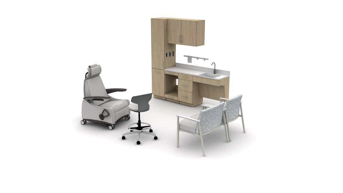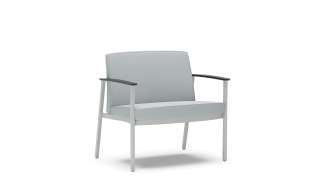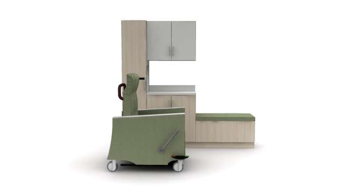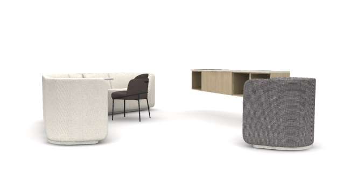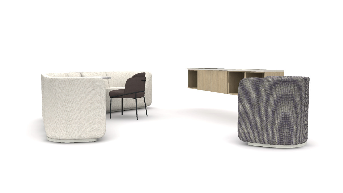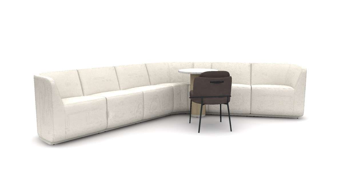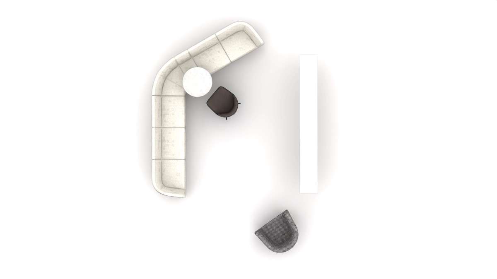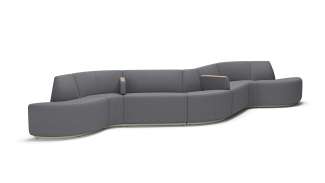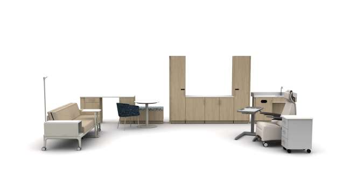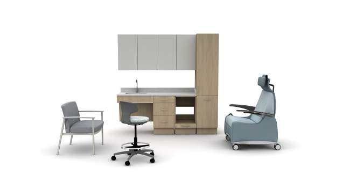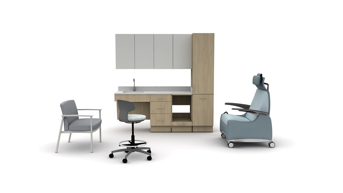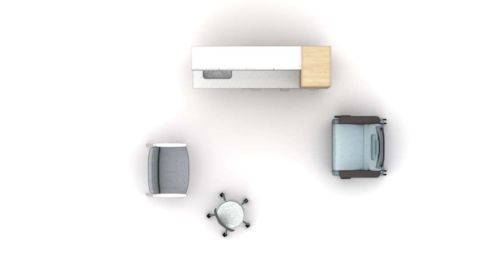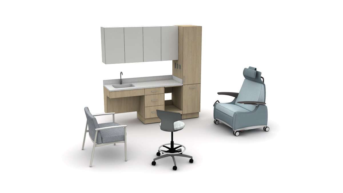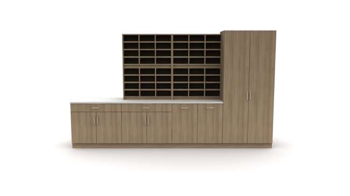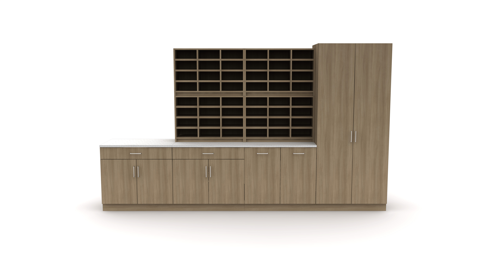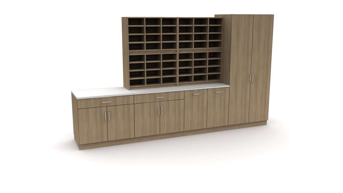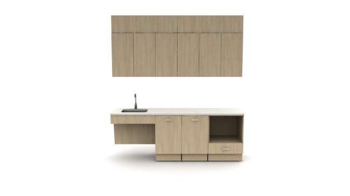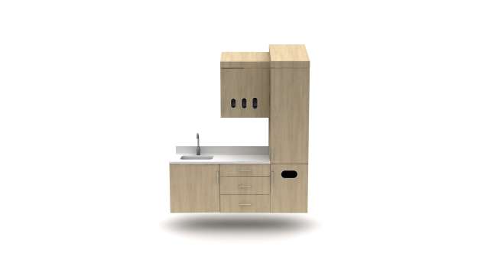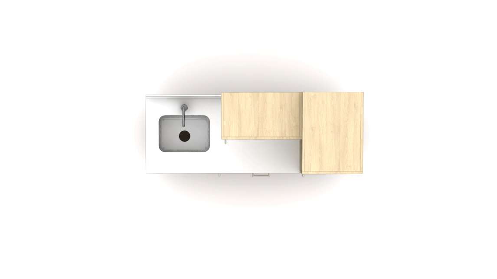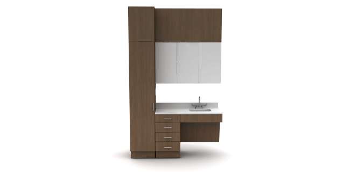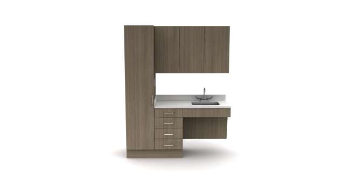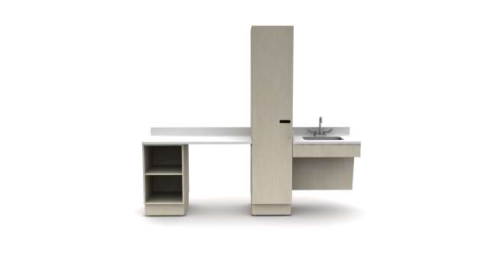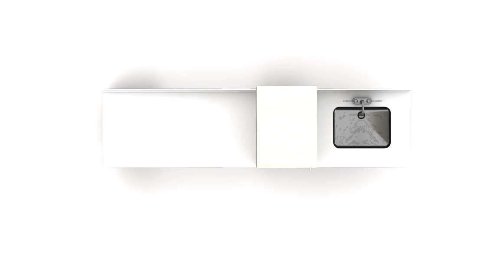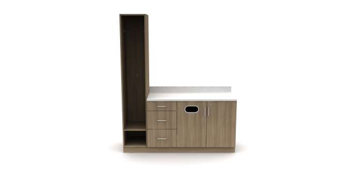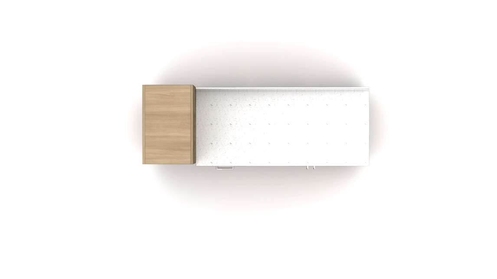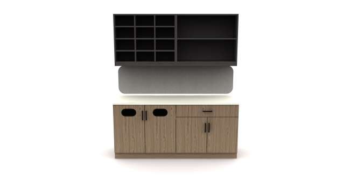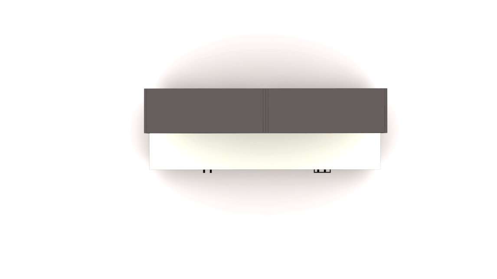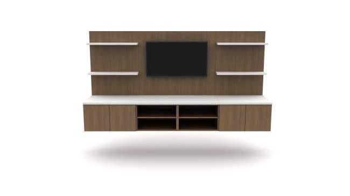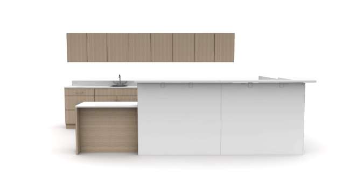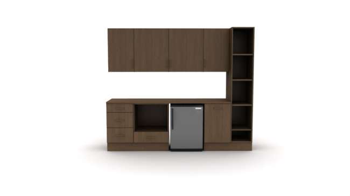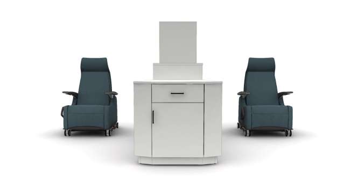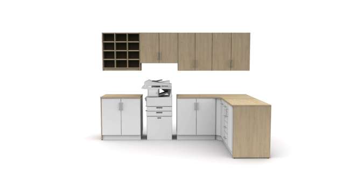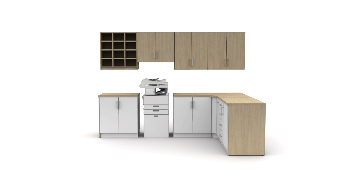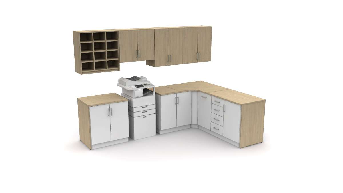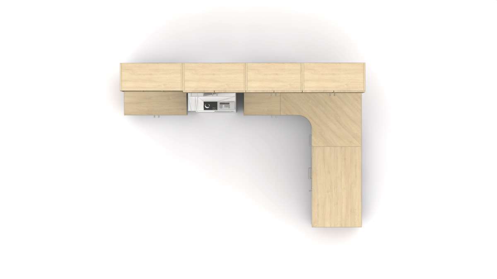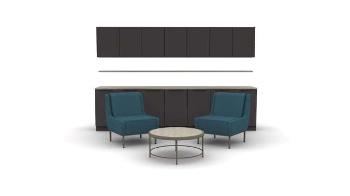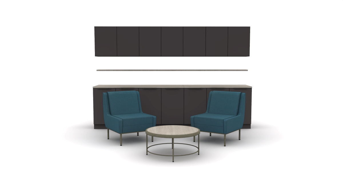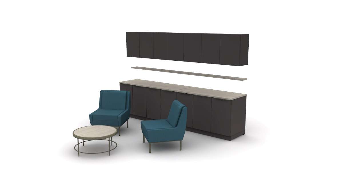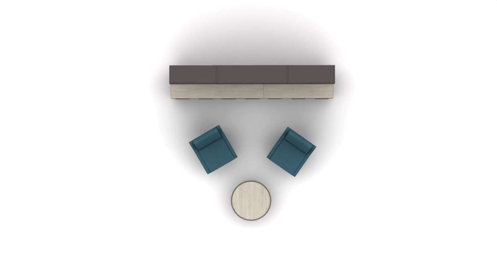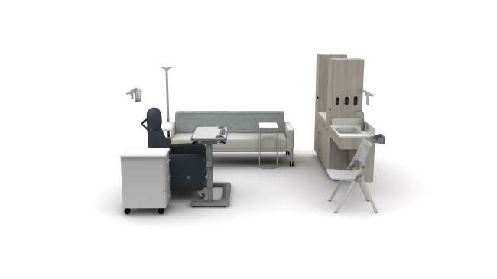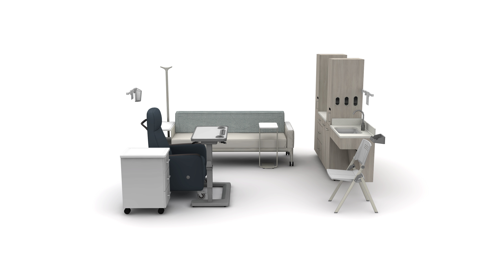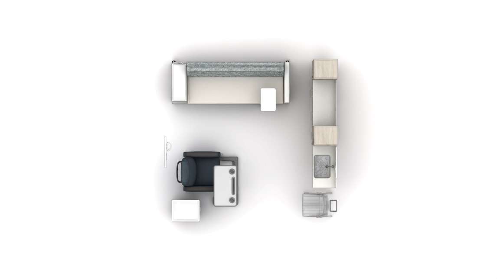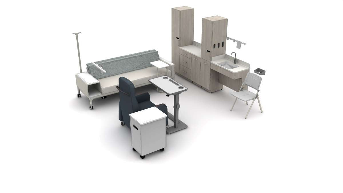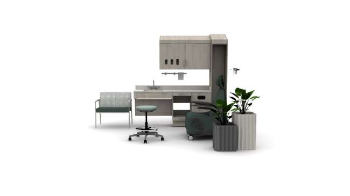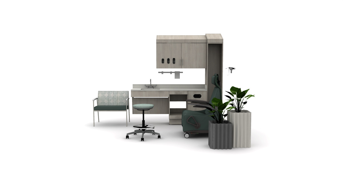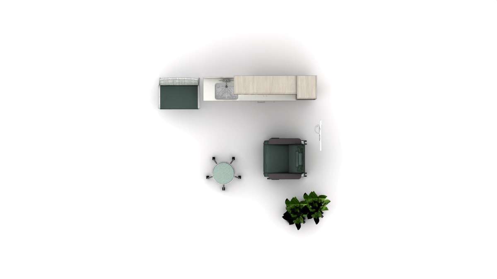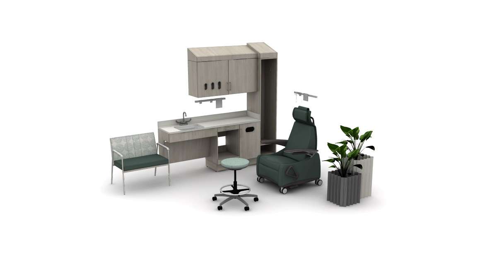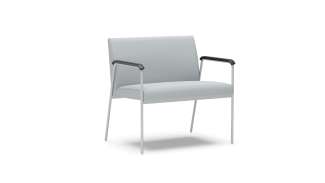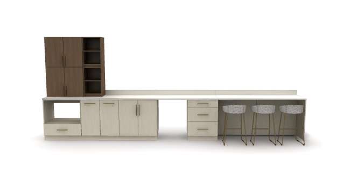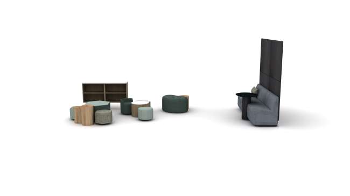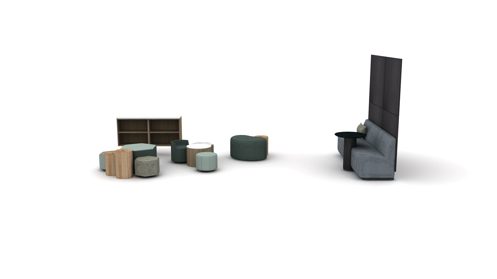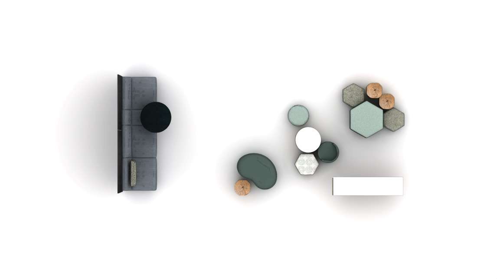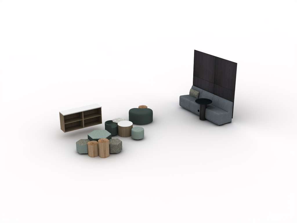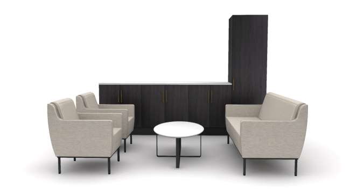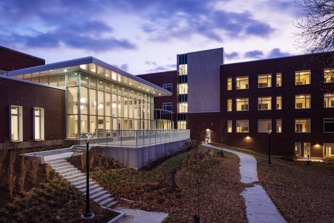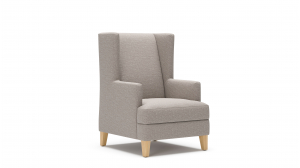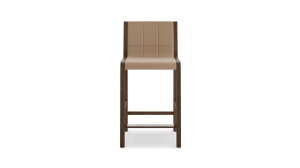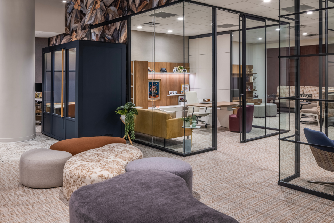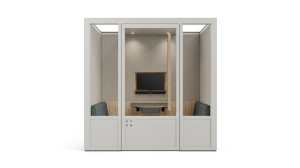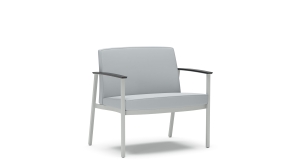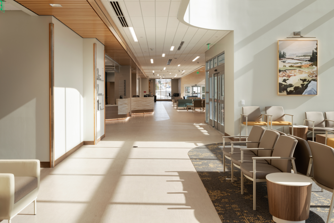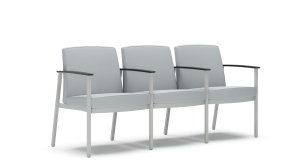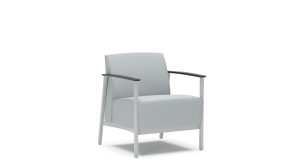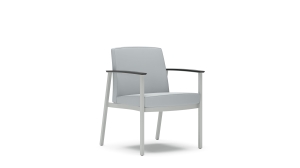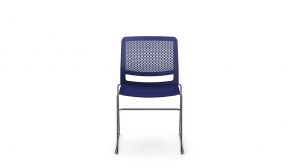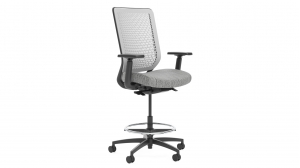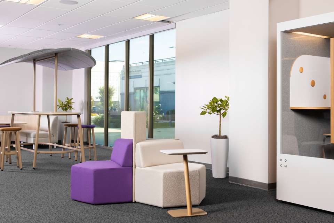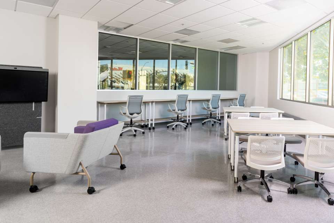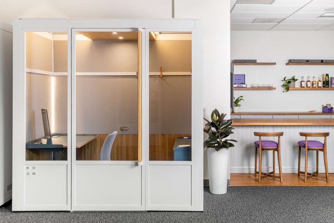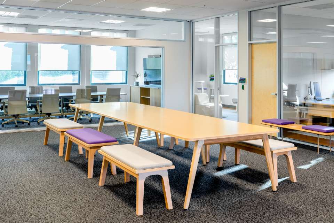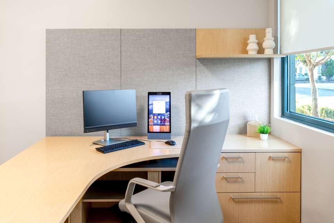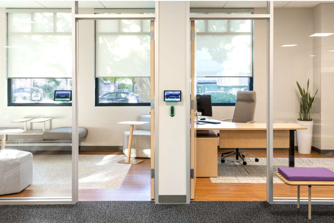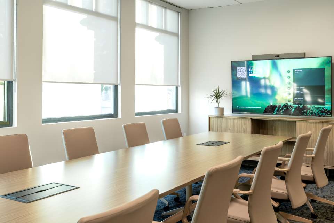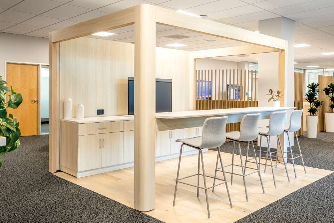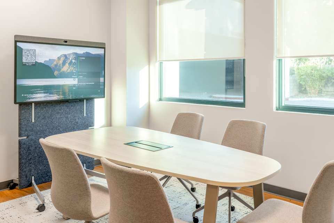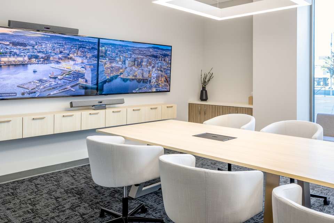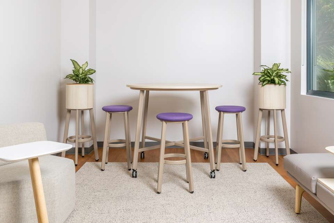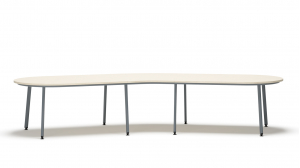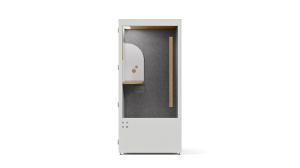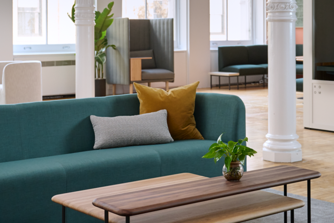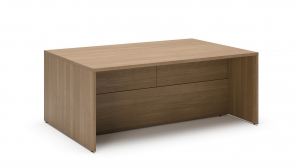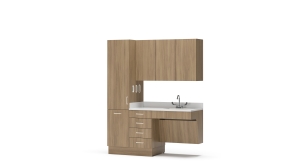
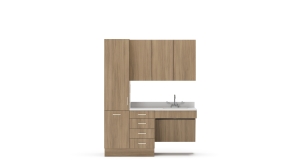
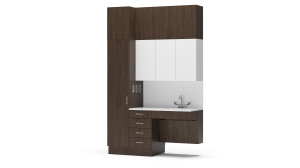
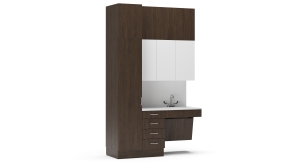
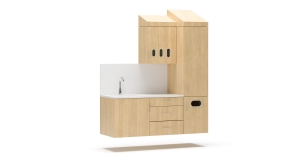
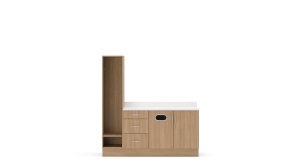
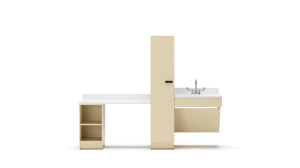
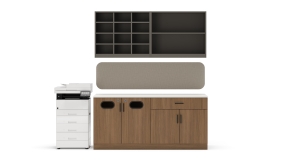
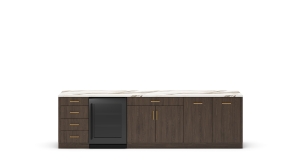

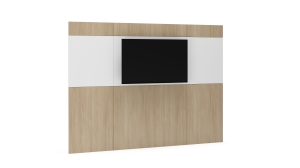
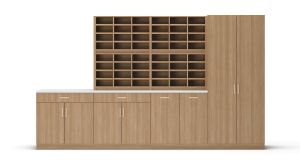
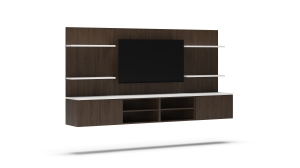
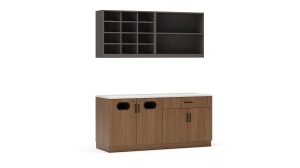
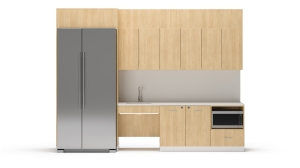
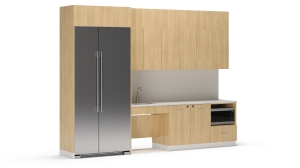
Mile Marker.G2 Modular cabinetry by Carolina
Mile Marker.G2 is a modular cabinetry collection that enhances healthcare and workplace environments with durability, purpose-driven design, and customizable features. Integrating easily into any environment, Mile Marker.G2 promotes healing and efficiency in patient and caregiver spaces while fostering collaboration and restoration in shared, learning, and personal spaces.
* = Extended
What it looks like
- Lasata: Maharam, Apt, Cobblestone
- Offshore seat and arm: Maharam, Apt, Cobblestone
- Offshore back: Momentum, Colorloop, Fog
- Patient rooms
- Restore
- Lasata: Maharam, Apt, Cobblestone
- Offshore seat and arm: Maharam, Apt, Cobblestone
- Offshore back: Momentum, Colorloop, Fog
- Patient rooms
- Restore
- Maharam, Apt, Cobblestone
- Patient rooms
- Restore
- Patient rooms
- Exam rooms
- Treatment areas
- Patient rooms
- Exam rooms
- Treatment areas
- Patient rooms
- Exam rooms
- Treatment areas
- Patient rooms
- Exam rooms
- Treatment areas
- Maharam, Apt, Cobblestone
- Patient rooms
- Exam rooms
- Treatment areas
- Exam rooms
- Ultrafabrics, Promessa, Aquamarine
- Maharam, Apt, Cobblestone
- CF Stinson, Vector, Ray
- Exam rooms
- Maharam, Apt, Cobblestone
- Nurses areas
- DesignTex, Ink, Sea
- DesignTex, Silicone Element, Mortar
- Mayer Fabrics, Utopia, Rainstorm
- Patient rooms
- Ultrafabrics, Promessa, Aquamarine
- Exam rooms
- Exam rooms
- Ultrafabrics, Ultraleather, Classic Grey
- Patient rooms
- Behavioral health
- Cafe/dining
- Staff respite
- Kvadrat, Maple, 0832
- Cafe/dining
- Staff respite
- Designtex, Linenlike, Flax
- Meeting spaces
- Consult
- Meeting spaces
- Connect
- Kvadrat, Nympha, 0930
- Meeting spaces
- Exam rooms
- Nurses areas
Options
Related typicals
- Id: S100212
- List Price: $19,199.00
- Dimensions: 6' x 10' ff
- Open plan
- Height adjustable
- Open workstations
- Nurses areas
- Administration
- Id: S100249
- List Price: $36,491.00
- Dimensions: 12' x 11' ff
- Patient rooms
- Id: S100250
- List Price: $34,982.00
- Dimensions: 10' x 10' ff
- Exam rooms
- Id: S300075
- List Price: $34,931.00
- Dimensions: 12' x 9'
- Footprint: 100-150 sq ft ff
- Exam rooms
- Id: S300101
- List Price: $18,620.00
- Dimensions: 7' x 6'
- Footprint: More than 150 sq ft ff
- Patient spaces
- Patient rooms
- Exam rooms
- Treatment areas
- Restore
- Id: S300138
- List Price: $34,844.00
- Dimensions: 11' x 16'
- Footprint: 25-50 sq ft ff
- Public spaces
- Lobby/waiting
- Restore
- Id: S300197
- List Price: $60,424.00
- Dimensions: 22' x 14' ff
- Patient rooms
- Id: S300199
- List Price: $0.00
- Dimensions: 13' x 10' ff
- Patient spaces
- Exam rooms
- Treatment areas
- Id: T100034
- List Price: $20,070.00
- Dimensions: 12' x 2'
- Footprint: Less than 25 sq ft ff
- Shared spaces
- Multipurpose areas
- Administration
- Id: T100035
- List Price: $12,303.00
- Dimensions: 8' x 2'
- Footprint: Less than 25 sq ft ff
- Cafe/dining
- Id: T100036
- List Price: $8,815.00
- Dimensions: 5.5' x 2'
- Footprint: Less than 25 sq ft ff
- Exam rooms
- Id: T100037
- List Price: $12,971.00
- Dimensions: 5.5' x 2'
- Footprint: Less than 25 sq ft ff
- Exam rooms
- Id: T100038
- List Price: $13,453.00
- Dimensions: 5.5' x 2' ff
- Exam rooms
- Id: T100039
- List Price: $13,074.00
- Dimensions: 8' x 2'
- Footprint: 25-50 sq ft ff
- Patient rooms
- Id: T100040
- List Price: $9,008.00
- Dimensions: 6' x 2'
- Footprint: Less than 25 sq ft ff
- Treatment areas
- Id: T100055
- List Price: $10,160.00
- Dimensions: 6' x 2' ff
- Shared spaces
- Multipurpose areas
- Administration
- Id: T100065
- List Price: $12,839.00
- Dimensions: 9' x 2' ff
- Id: T100155
- List Price: $26,373.00
- Dimensions: 14' x 10' ff
- Caregiver spaces
- Nurses areas
- Id: T100158
- List Price: $12,482.00
- Dimensions: 8' x 2'
- Footprint: More than 150 sq ft ff
- Community spaces
- Welcoming spaces
- Lobby/waiting
- Id: T100159
- List Price: $29,091.00
- Dimensions: 15' x 7'
- Footprint: 100-150 sq ft ff
- Treatment areas
- Id: T100160
- List Price: $15,971.00
- Dimensions: 10' x 7' ff
- Multipurpose areas
- Administration
- Id: T100163
- List Price: $22,242.00
- Dimensions: 10' x 10' ff
- Community spaces
- Welcoming spaces
- Lobby/waiting
- Common areas
- Id: T100187
- List Price: $42,408.00
- Dimensions: 10' x 11' ff
- Patient spaces
- Patient rooms
- Id: T100188
- List Price: $35,768.00
- Dimensions: 10' x 10' ff
- Patient spaces
- Exam rooms
- Id: T100192
- List Price: $24,010.00
- Dimensions: 17' x 3' ff
- Community spaces
- Welcoming spaces
- Lobby/waiting
- Common areas
- Id: T300027
- List Price: $34,879.00
- Dimensions: 19' x 8' ff
- Public spaces
- Children's areas
- Id: T300223
- List Price: $34,769.00
- Dimensions: 10' x 10' ff
- Community spaces
- Welcoming spaces
- Lobby/waiting
- Common areas
Related case studies
This VA Long Term Care & Domiciliary is the oldest and largest veterans’ home in Illinois, a 210-acre campus with more than 25 buildings, each instilled in history and service. When the facility’s aging infrastructure and recent health concerns prompted the need for a major redevelopment, the goal was clear: create a new standard of excellence in long-term and domiciliary care for veterans.
When CI Group Orlando outgrew their original 3,000-square-foot showroom after seven years in the city, the team began searching for a new space that could keep pace with their growth while staying rooted in the heart of downtown. Just two blocks from their former location, they found the perfect opportunity: a ground-level space at the bustling corner of Orange Avenue and Church Street.
The Benefis Helena Specialty Center is a modern outpatient facility tailored to meet the needs of the local community. It offers services including cancer care with an infusion suite, cardiac care, advanced imaging, a full diagnostic lab, and outpatient surgery with recovery stays up to 23 hours. Recovery rooms are designed for comfort, featuring private bathrooms, recliners, and space for a support person, all with scenic views.
LPW Architecture led the design of the project, incorporating elements from the Benefis Main Campus in Great Falls while adapting materials and style to reflect Helena’s character. The result is a space that balances efficiency and warmth, creating an environment that supports both advanced care and patient well-being.
Location: Helena, Montana
Square footage: 64,000
Architect: LPW Architecture
Photography: Whitney Kamman
Medical City Frisco added 118,000 square feet of patient care space to their already 150,000 square foot hospital. The space incorporates two spacious waiting areas, and 36 additional patient care beds, increasing the hospital system’s capacity to 98. The new building also allows for up to 6 added floors of expansion in the future as needed.
The new Medical City Frisco building is based in the heart of Frisco, just across from World Cup Plaza, the FC Dallas soccer stadium. Surrounded by vibrant shops and restaurants, the building is centrally located for easy access to the community.
The building itself was designed to be a calming, healing space. Filled with comfortable lounge seating and surrounded by windows, the facility feels bright and peaceful. Medical City Frisco also wanted to prioritize caregiver support. With nursing stations, staff rooms, and caregiver workstations built throughout the ICU and patient rooms, caregivers now have quick bases to retreat to and collect their thoughts or collaborate with others.
Collin County, where Medical City Frisco is located, has reported the second-highest population growth in the entire USA in the last year. The growing community demands growth from the surrounding healthcare system to support their needs. HCA Healthcare, the health system that owns and manages Medical City Frisco, decided to invest an additional $91 million to supply the necessary resources.
Location: Frisco, Texas
Architecture & Design: Perkins+Will
Contractor: JE Dunn
Photography: Sojourners Co Photography
Neat, a leading video device company, has officially opened its first U.S. Experience Center and office in San Jose, California. Located only a few blocks from Santana Row, the vibrant heart of San Jose, this space serves as both a workplace for employees and a hands-on experience center for partners and customers to explore Neat’s product portfolio. Featuring Neat and partner technologies, the over 10,000 square foot space includes spacious conference rooms, huddle areas, an open-seating theater, phone booths, a research and development lab, and more to help customers imagine the possibilities for workplace design.
ROOM and OFS have come together to transform ROOM’s 5,000-square-foot showroom in the heart of New York’s SoHo neighborhood. Originally an industrial district, SoHo evolved into a thriving artist enclave before its designation as a historic landmark in 1973. The showroom, located at 121 Greene Street, occupies the entire second floor of a building constructed in 1883, which has served a wide range of purposes over the years. Today, the ground floor houses multiple retail tenants, while the upper floors are single-unit residential spaces.

