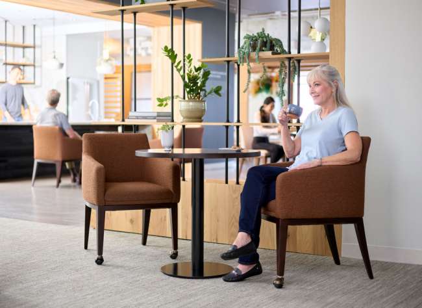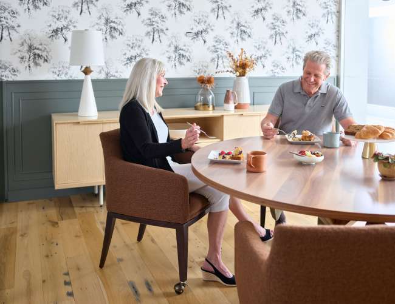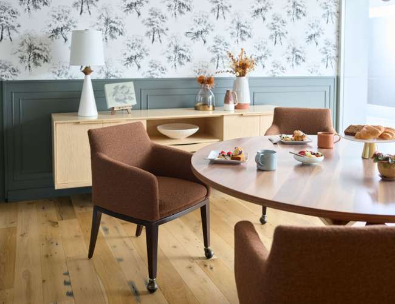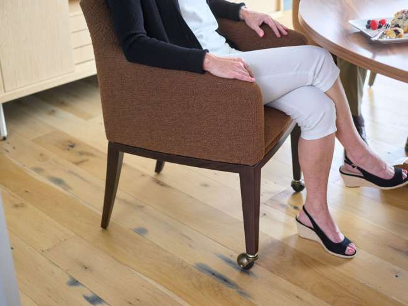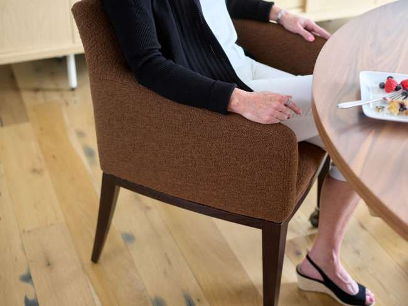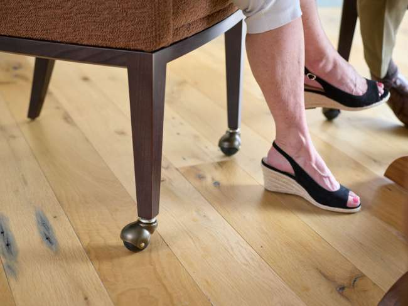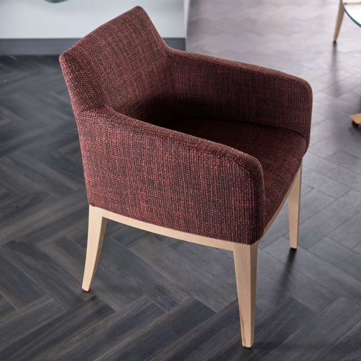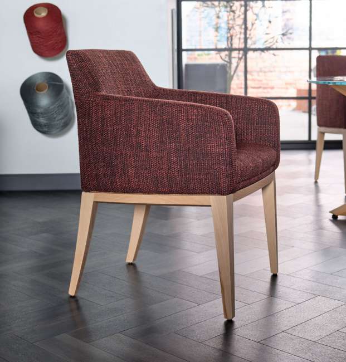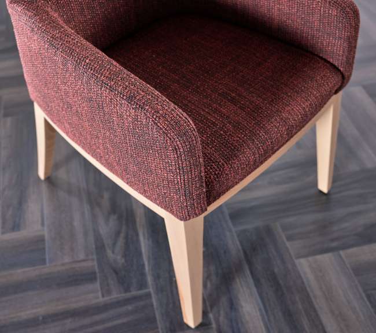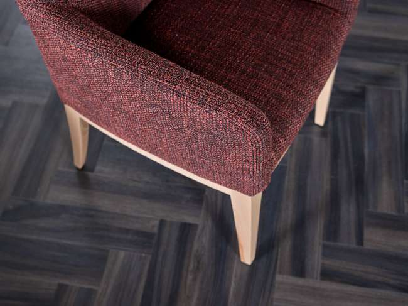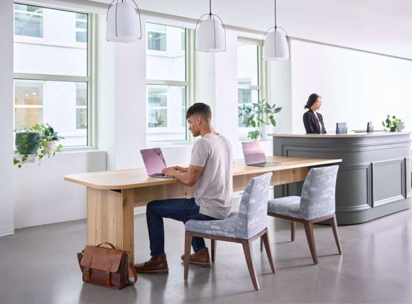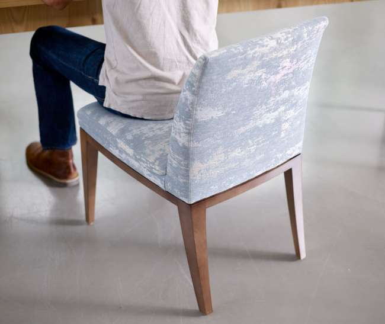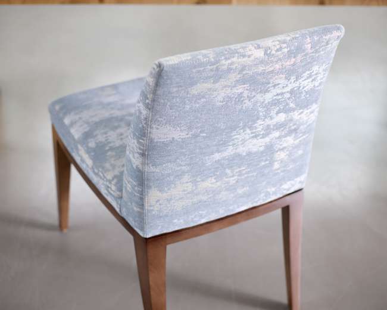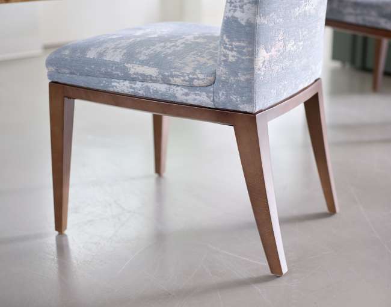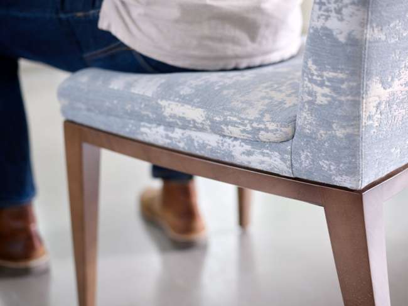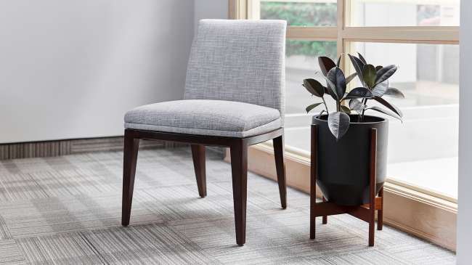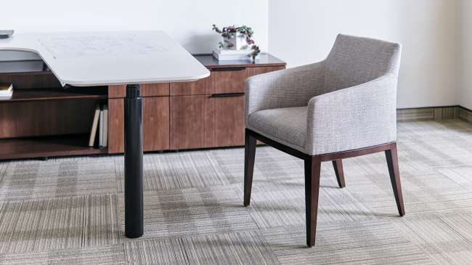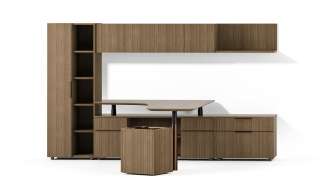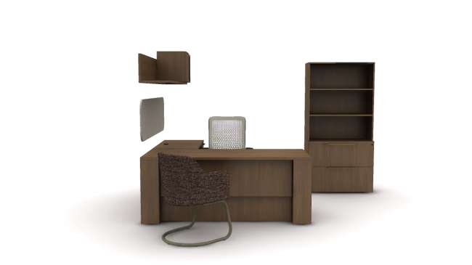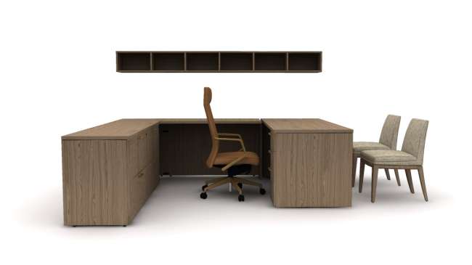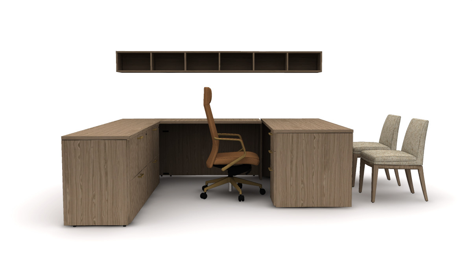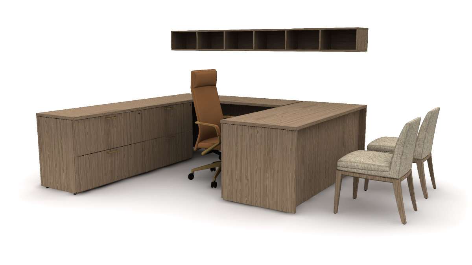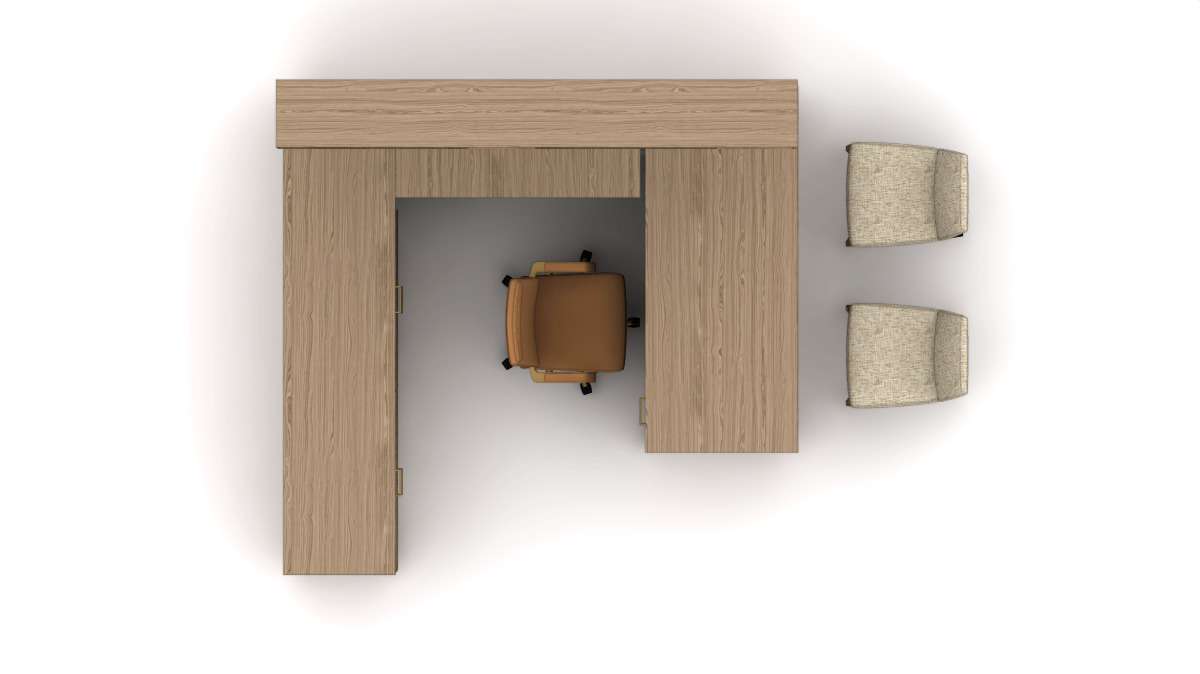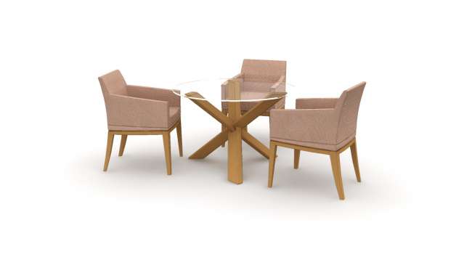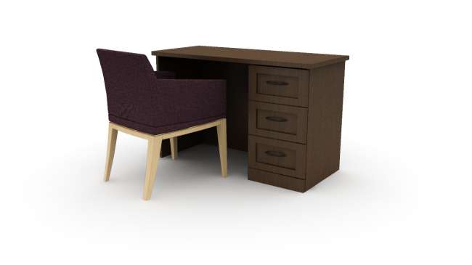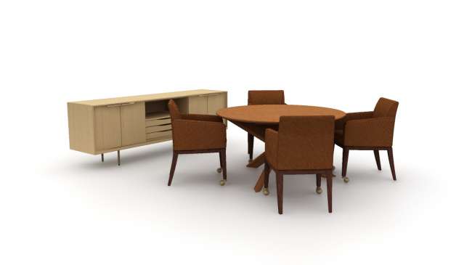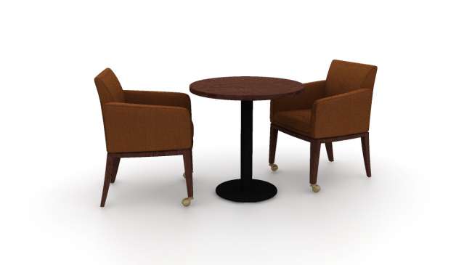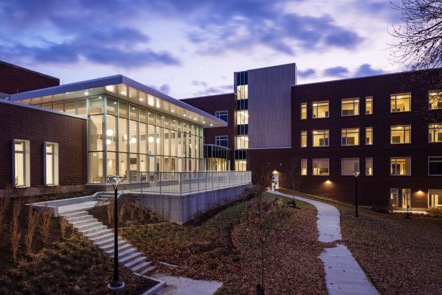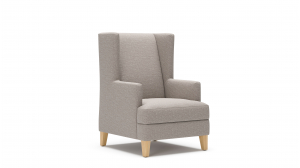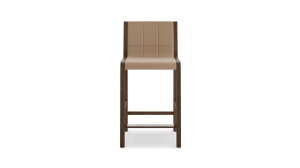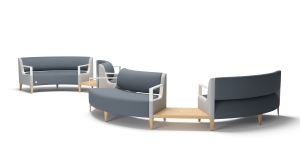







Elide Café/dining by Carolina
Elide is a classic, timeless seating family. With fully upholstered seats and tapered wood legs, Elide creates seamless design flow within waiting rooms, lounge areas, dining rooms in Healthcare, Workplace and Senior Living settings.
* = Extended
What it looks like
- Maharam: Hearth, Coffeehouse
- Cafe/dining
- Common areas
- Restore
- Welcoming spaces
- Public spaces
- Lobby/waiting
- Multipurpose areas
Featured video

Options
Related typicals
- Id: S100271
- List Price: $21,170.00
- Dimensions: 10' x 10' ff
- Private offices
- Personal spaces
- Physician's office
- Focus
- Id: T100112
- List Price: $19,578.00
- Dimensions: 8' x 11' ff
- Private offices
- Personal spaces
- Height adjustable
- Physician's office
- Administration
- Focus
- Id: T300336
- List Price: $12,880.00
- Dimensions: 13' x 13' ff
- Common areas
- Restore
- Id: T300339
- List Price: $6,670.00
- Dimensions: 4' x 7' ff
- Resident room
- Focus
- Restore
- Id: T300446
- List Price: $25,810.00
- Dimensions: 11' x 14' ff
- Common areas
- Restore
- Id: T300447
- List Price: $7,960.00
- Dimensions: 9' x 6' ff
- Common areas
- Restore
Related case studies
This VA Long Term Care & Domiciliary is the oldest and largest veterans’ home in Illinois, a 210-acre campus with more than 25 buildings, each instilled in history and service. When the facility’s aging infrastructure and recent health concerns prompted the need for a major redevelopment, the goal was clear: create a new standard of excellence in long-term and domiciliary care for veterans.
This government medical facility in Canton, Michigan was designed to be a centrally located facility that could serve both Veterans from Ann Arbor and Detroit hospitals to provide additional care in the community and the surrounding suburbs. In partnership with Davis Corporate Solutions, the team curated a space that empowers easy wayfinding, bright natural light, and wellness.
Inside, the large open atrium is divided into four primary colors: green, red, yellow, and blue to help patients and caregivers easily connect and assist in wayfinding. The variety of lounge pieces and tables enable guest and patient restoration and connection, as well as provide multiple seating heights and styles to meet veterans’ needs. A blend of high back chairs for privacy as well as multiple seating areas and tables to encourage camaraderie and various seating zones. Today, the community and staff flourish with the support of this beautiful facility close to the people who need it most.
Location: Canton, MI
Rep firm: Davis Corporate Solutions
Interior Designer/Project Manager: Meaghan Short

