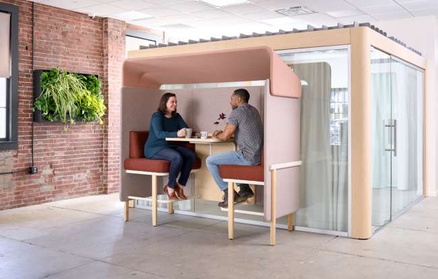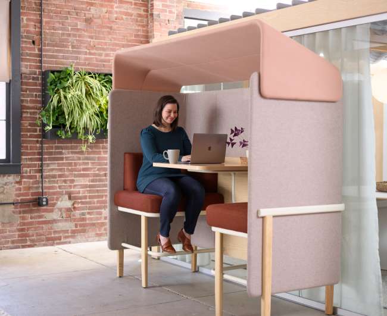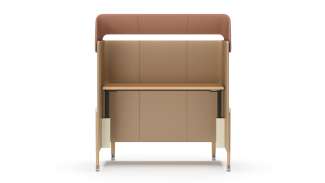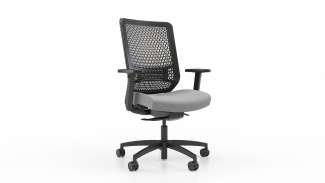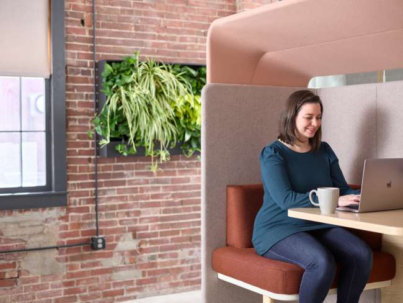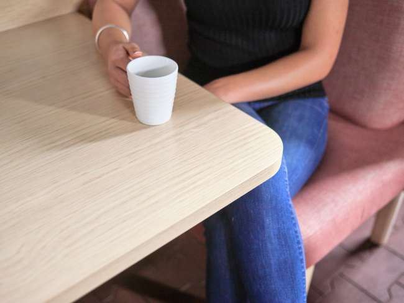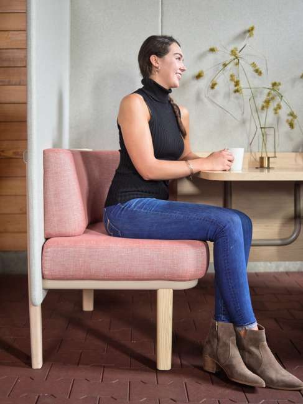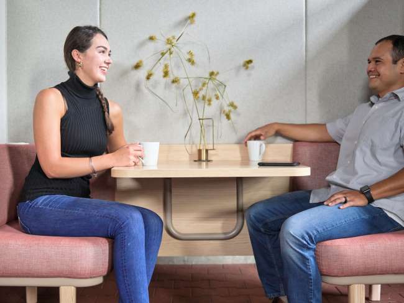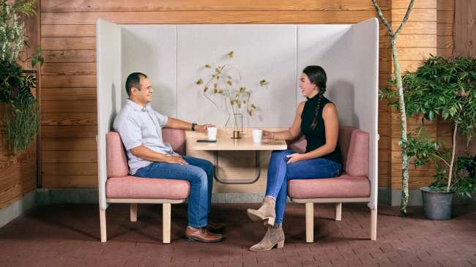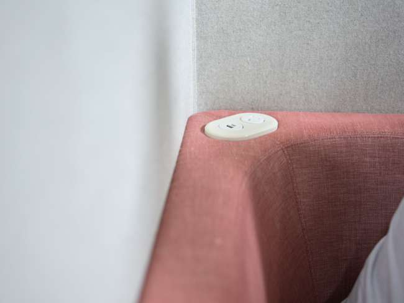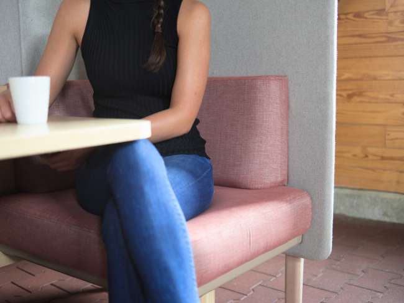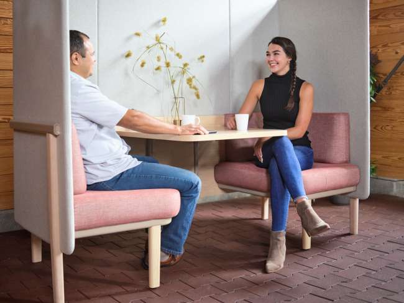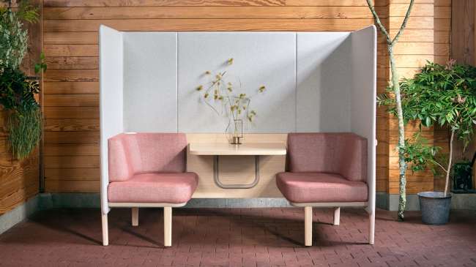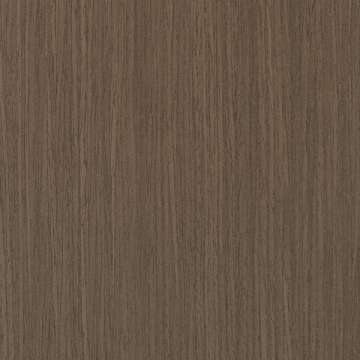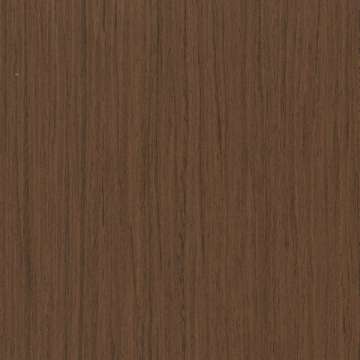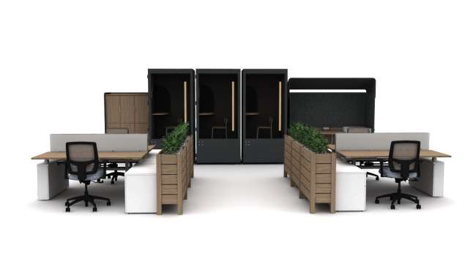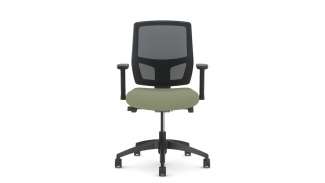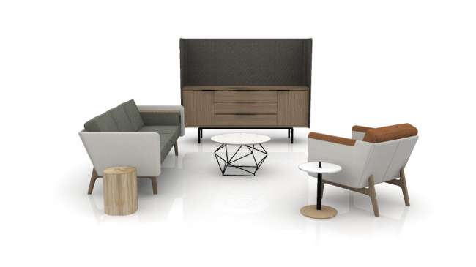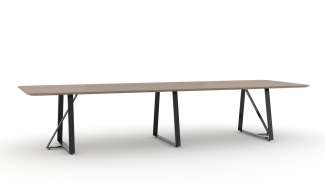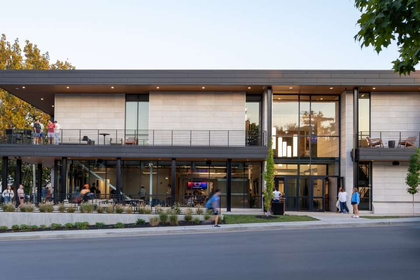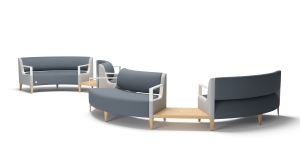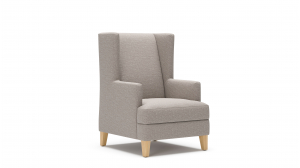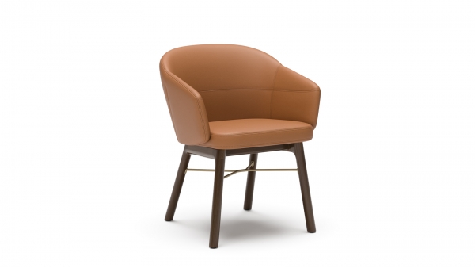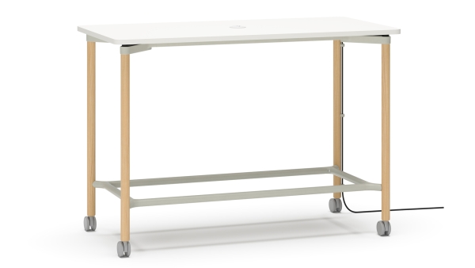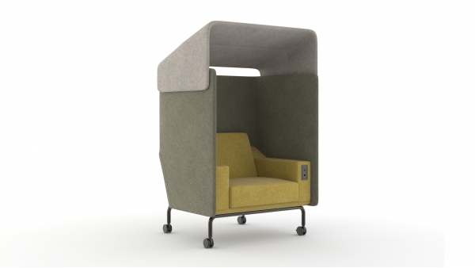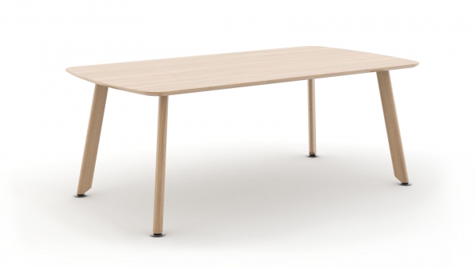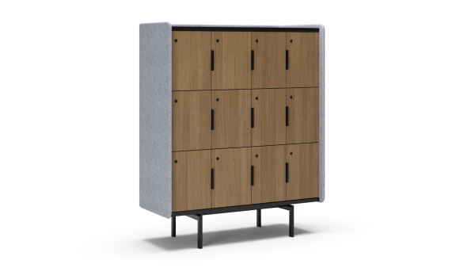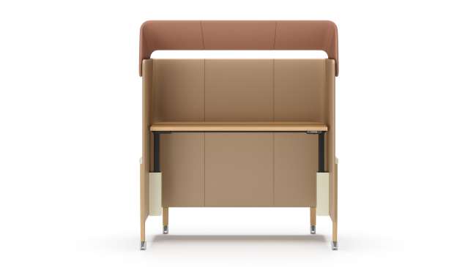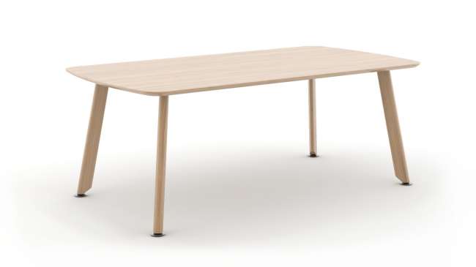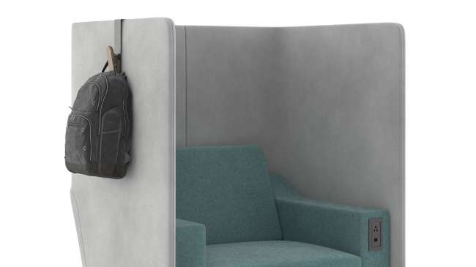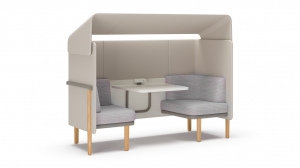
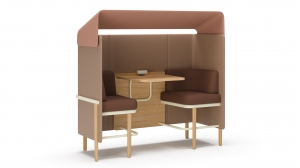
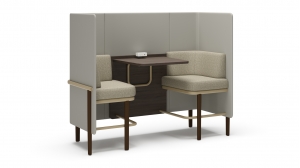
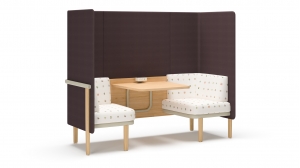

Heya retreat Lounge
In Japanese, Heya means “small room.” Designer Roger Webb created Heya to form smaller spaces within an environment. The Heya retreat's comfort and visual softness allow these small rooms to blend seamlessly into the office, serving as a touchdown spot for focused work or an intentional space for connection.
* = Extended
What it looks like
- Camira, Blazer, St. Andrews
- HBF Textiles, Belgian Meadow, Fall Foliage
- Kvadrat, Hero, 311
- Community spaces
- Meeting spaces
- Focus spaces
- Connect
- Focus
- Camira, Blazer, St. Andrews
- HBF Textiles, Belgian Meadow, Fall Foliage
- Kvadrat, Hero, 311
- Community spaces
- Focus spaces
- Connect
- Focus
- Restore
- Camira, Blazer, St. Andrews
- HBF Textiles, Belgian Meadow, Fall Foliage
- Kvadrat, Hero, 311
- Community spaces
- Focus spaces
- Connect
- Focus
- Restore
- Luna, Metro, Dearborn
- DesignTex, Clad Celliant, Snowy
- Camira, Synergy, Collective
- Camira, Blazer, St. Andrews
- HBF Textiles, Belgian Meadow, Fall Foliage
- Kvadrat, Hero, 311
- Meeting spaces
- Connect
- Discover
- Luna, Metro, Dearborn
- DesignTex, Clad Celliant, Snowy
- Camira, Synergy, Collective
- Camira, Blazer, St. Andrews
- HBF Textiles, Belgian Meadow, Fall Foliage
- Kvadrat, Hero, 311
- Meeting spaces
- Connect
- Discover
- Camira, Blazer, St. Andrews
- HBF Textiles, Belgian Meadow, Fall Foliage
- Kvadrat, Hero, 311
- Kvadrat, Divina, 213
- Luna, Blueprint, Woods
- Workplace
- Education
- Shared spaces
- Focus spaces
- Connect
- Kvadrat, Divina, 213
- Luna, Blueprint, Woods
- Workplace
- Education
- Focus spaces
- Connect
- Workplace
- Education
- Focus spaces
- Connect
- Workplace
- Education
- Hospitality
- Focus spaces
- Connect
Options
Related typicals
- Id: T200157
- List Price: $126,870.00
- Dimensions: 22' x 19' ff
- Meeting spaces
- Focus spaces
- Personal spaces
- Height adjustable
- Open workstations
- Focus
- Id: T300368
- List Price: $33,411.00
- Dimensions: 15' x 17' ff
- Shared spaces
- Community spaces
- Meeting spaces
- Public spaces
- Lobby/waiting
- Restore
- Id: T400224
- List Price: $202,968.00
- Dimensions: 25' x 32' ff
- Shared spaces
- Community spaces
- Personal spaces
- Meeting spaces
- Focus spaces
- Open workstations
- Connect
- Focus
Related case studies
The Christian Student Fellowship at the University of Kentucky is a 40,000-square-foot campus hub designed to support connection, hospitality, and community. Built to accommodate a growing student population, the space brings worship, study, dining, recreation, and gathering under one roof for students. Flexible layouts and welcoming furnishings allow the building to support everything from quiet reflection to large-scale worship services.
This government medical facility in Canton, Michigan was designed to be a centrally located facility that could serve both Veterans from Ann Arbor and Detroit hospitals to provide additional care in the community and the surrounding suburbs. In partnership with Davis Corporate Solutions, the team curated a space that empowers easy wayfinding, bright natural light, and wellness.
Inside, the large open atrium is divided into four primary colors: green, red, yellow, and blue to help patients and caregivers easily connect and assist in wayfinding. The variety of lounge pieces and tables enable guest and patient restoration and connection, as well as provide multiple seating heights and styles to meet veterans’ needs. A blend of high back chairs for privacy as well as multiple seating areas and tables to encourage camaraderie and various seating zones. Today, the community and staff flourish with the support of this beautiful facility close to the people who need it most.
Location: Canton, MI
Rep firm: Davis Corporate Solutions
Interior Designer/Project Manager: Meaghan Short
Located in Kansas City, this government office needed a refresh to create a homeful, up-to-date space for its employees to thrive. Together in partnership with Messerschmidt Inc and key designers from Kansas City, they designed a space that would help staff focus, connect, or discover according to their needs throughout the day. Combined with pops of color, easy access to power, a centralized cafe, and views of the city, this is a space for people to choose how they work best.
Location: Kansas City, MO
Designers: Heather Edwards, Kim Crane
Architect: GSA KC
Rep Group: Messerschmidt Inc.

Designed by Webb
Webb is an award-winning design studio based in London, working alongside leading organizations to tackle shifting social and environmental challenges. For more than 35 years they’ve shaped change across diverse sectors, maintaining strong ties to industry and the world of work. With a process rooted deep in collaboration and research, Webb draw on meaningful insights - alongside decades of experience - to provide Relationship Orientated Strategy & Design to a global client base, delivering enduring impact. Our partnership with the Webb team has produced some of our favorite product lines, such as Obee, Kaleid, Fleet, Hydra, Ezel, Genus, Heya, LeanTo, Obeya, and Kasura by OFS.

