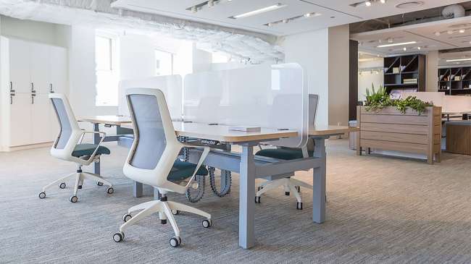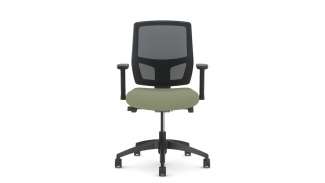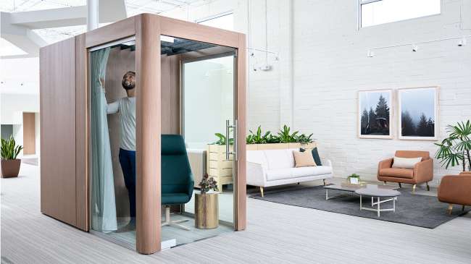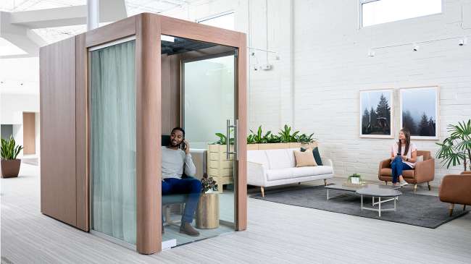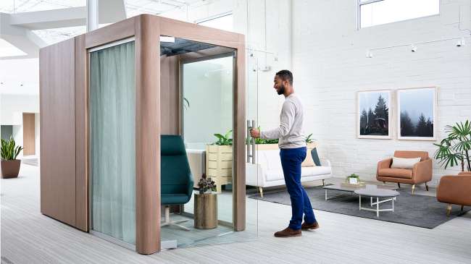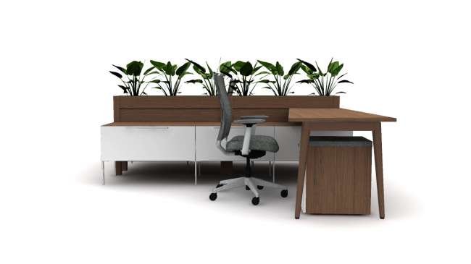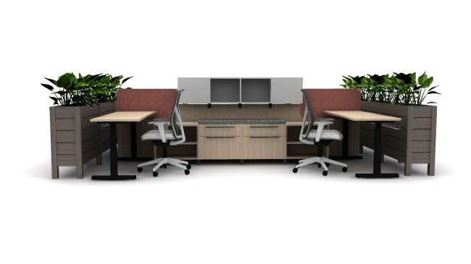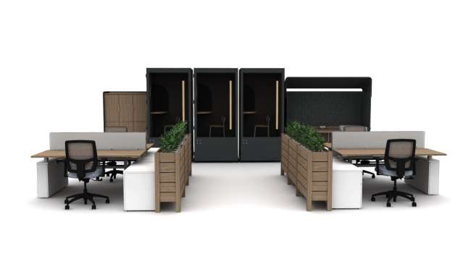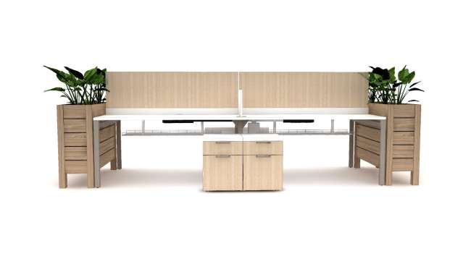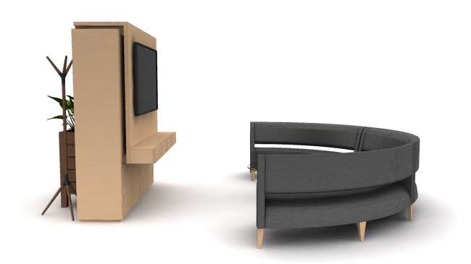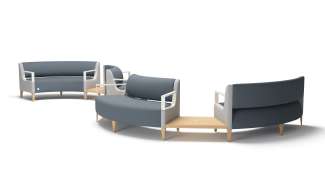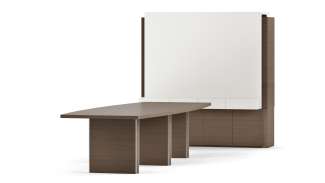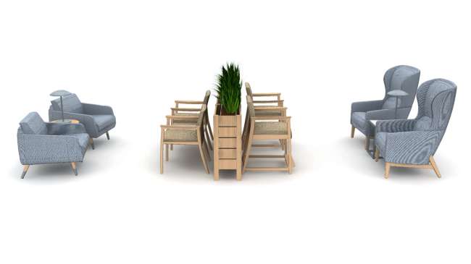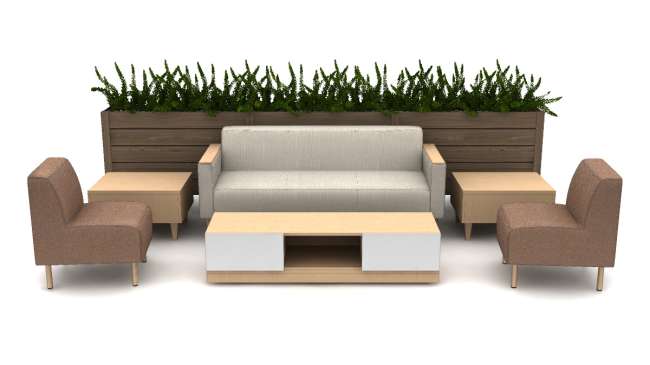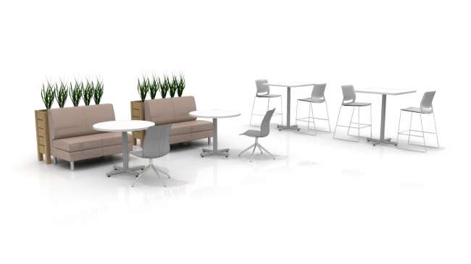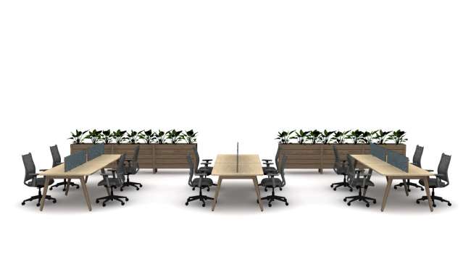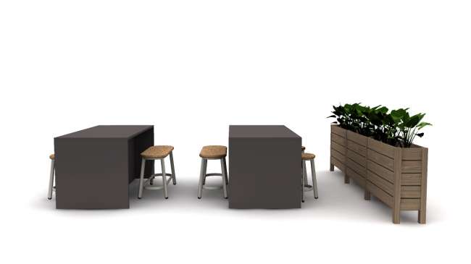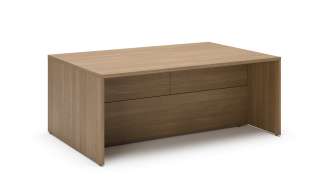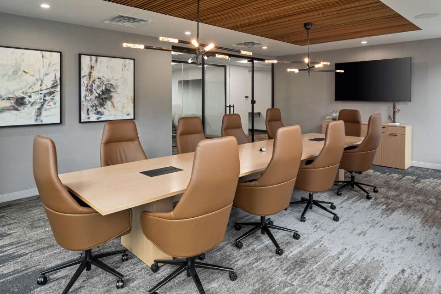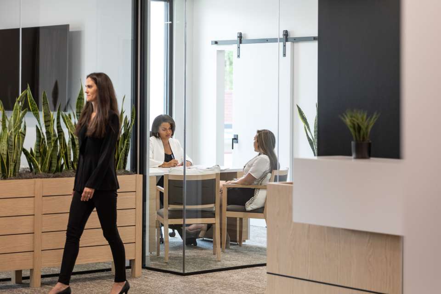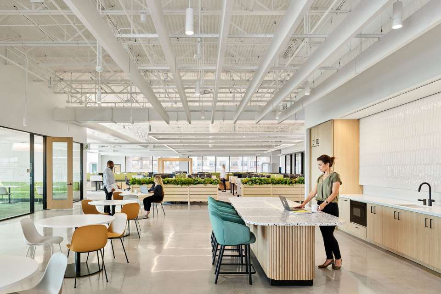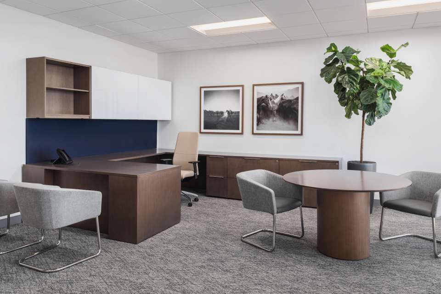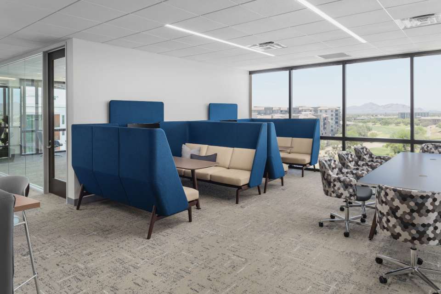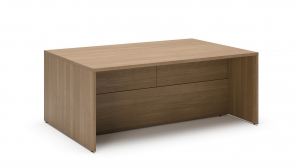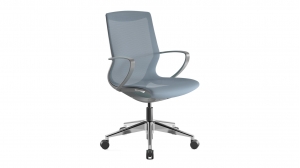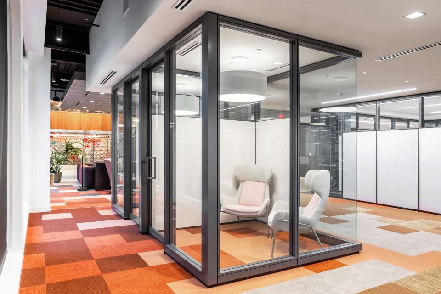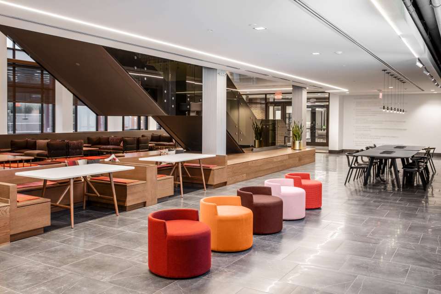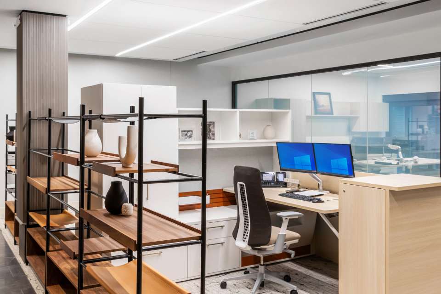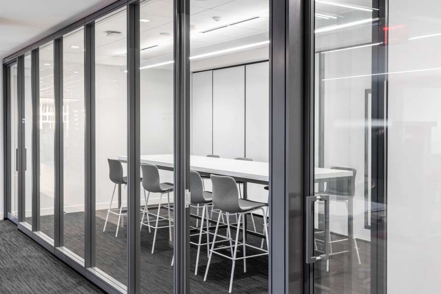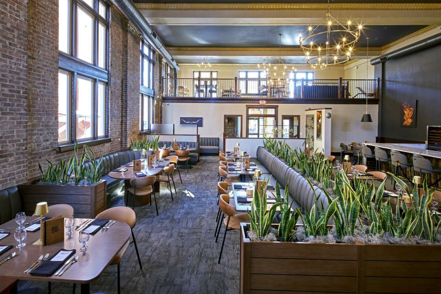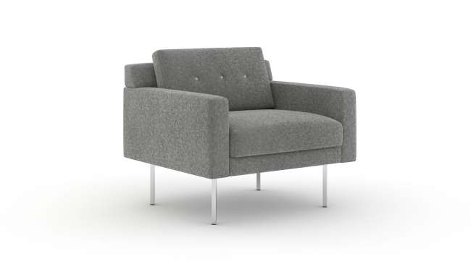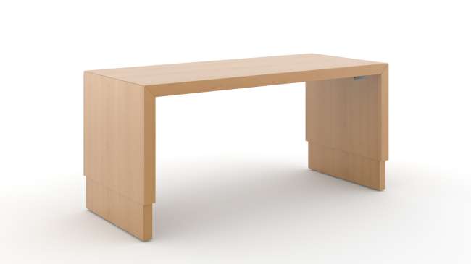


Intermix planter Planters
The various components within Intermix Storage’s breadth of line invite conversations and the cross pollination of ideas. Using life as our inspiration, create spaces that accommodate the fluid movement of information and allow people to be comfortable and productive. Intermix Planters offers the workspaces that make ideas collide more often.
* = Extended
What it looks like
- Workplace
- Education
- Open plan
- Open workstations
- Connect
- Focus
- Maharam: Forest Nap by Kvadrat, 112
- Workplace
- Focus spaces
- Open workstations
- Connect
- Focus
- Maharam, Deconstructed Rose, Vivid
- Hospitality
- Cafe/dining
- Multipurpose areas
- Connect
- Green Hides, Wild, Cuoio
- Designtex, Distressed Texture, Parchment
- Maharam, Valor, Landform
- Maharam, Valor, Metamorphosis
Options
Related typicals
- Id: T100012
- List Price: $32,138.00
- Dimensions: 8' x 13'
- Footprint: 100-150 sq ft ff
- Shared spaces
- Personal spaces
- Focus spaces
- Open workstations
- Connect
- Focus
- Id: T200039
- List Price: $55,073.00
- Dimensions: 17' x 12' ff
- Open plan
- Personal spaces
- Height adjustable
- Connect
- Focus
- Id: T200157
- List Price: $126,870.00
- Dimensions: 22' x 19' ff
- Meeting spaces
- Focus spaces
- Personal spaces
- Height adjustable
- Open workstations
- Focus
- Id: T200167
- List Price: $23,547.00
- Dimensions: 12' x 6' ff
- Open plan
- Focus spaces
- Personal spaces
- Open workstations
- Focus
- Id: T300096
- List Price: $48,006.00
- Dimensions: 14' x 15'
- Footprint: More than 150 sq ft ff
- Shared spaces
- Community spaces
- Meeting spaces
- Training spaces
- Learning spaces
- Multipurpose areas
- Consult
- Connect
- Discover
- Id: T300261
- List Price: $41,400.00
- Dimensions: 19' x 7' ff
- Community spaces
- Lobby/waiting
- Family respite
- Restore
- Id: T300269
- List Price: $162,910.00
- Dimensions: 28' x 27' ff
- Shared spaces
- Community spaces
- Meeting spaces
- Focus spaces
- Lobby/waiting
- Multipurpose areas
- Connect
- Discover
- Restore
- Id: T300273
- List Price: $146,176.00
- Dimensions: 22' x 20' ff
- Shared spaces
- Community spaces
- Focus spaces
- Training spaces
- Learning spaces
- Cafe/dining
- Multipurpose areas
- Connect
- Restore
- Id: T300320
- List Price: $27,189.00
- Dimensions: 13' x 17' ff
- Community spaces
- Welcoming spaces
- Connect
- Restore
- Id: T400077
- List Price: $24,148.00
- Dimensions: 17' x 23'
- Footprint: More than 150 sq ft ff
- Shared spaces
- Community spaces
- Meeting spaces
- Cafe/dining
- Multipurpose areas
- Connect
- Restore
- Id: T400136
- List Price: $0.00
- Dimensions: 32' x 16' ff
- Community spaces
- Learning spaces
- Shared spaces
- Open workstations
- Focus
- Id: T400139
- List Price: $0.00
- Dimensions: 12' x 16' ff
- Community spaces
- Meeting spaces
- Focus spaces
- Cafe/dining
- Connect
- Discover
Related case studies
Berkadia wanted to renovate their space in Philadelphia, PA to create an Innovation Center, a hub for brainstorming, collaboration, and thought leadership. Located downtown near universities and "Innovation Row," they had the perfect location and support to do so. Together with Meyer Design, OFS, JLL, and D&R, they created soft architecture within the space to provide structure amidst high ceilings and open space. The variety of meeting spaces, from private focus areas to closed collaborative rooms, foster ideation and energizes employees to do their best work.
Location: Philadelphia, PA
Designer: Meyer Design
Architects: Jess Nixon, Debra Breslow
Commercial Real Estate: JLL
Contractors: D&R
Photographer: Jeffrey Totaro
Strom Law’s Barrister Hall was designed as one of the first legal co-working communities. With over 10,000 square feet of flexible workspace, a variety of legal firms can come together in one office to share insights, innovate, and connect with others. Built with state-of-the-art technology and ample amenities, this space was designed to support the legal community however they work best. With spaces ranging from private offices to conference rooms to lounge areas, each member can choose what fits them.
Location: Columbia, SC
Rep Firm: Jack Fetner Associates
Designer/Dealer: F3 Concepts
Photography: Firewater Photography
This local Dallas business supports the US housing finance system, ensuring reliable and affordable mortgage funds across the country. To match demand and growth, they decided to move their office across northern DFW to better assist their growing staff. Today, the new office houses over 500 employees, focusing on technology to aid hybrid conferencing, a variety of workspaces to encompass human needs, and dynamic design details that reflect the brand identity and provide easy wayfinding.
Wellness, engagement, and community were this company's top priority in welcoming their employees back to the office post-pandemic. Abundant natural light, biophilic elements, and a well-thought-out layout combine to foster a warm, dynamic environment that employees can be proud of.
Location: Plano, TX
Architect / Design: HOK
Graphics: ASI
Contractor: DPR Construction
Engineering: Telios Engineering
Dealer: Evenson Best
The team imagined an executive office that would reflect both professionalism and warmth, include forward-thinking technology, and highlight modern design touches to support both local executives in Scottsdale and traveling leadership teams.
The team incorporated a mix of private offices and a variety of collaborative spaces, all integrated with top-of-the-line technology to equip their employees with the tools to connect simultaneously in-person and remotely on a global scale. These employee-focused touchpoints, combined with dynamic views of surrounding mountainscapes, make for a one-of-a-kind workplace experience.
Location: Scottsdale, AZ
Design: Full Circle Arizona
Architect: Cox James Architecture
Dealer: Furniture Resource & Design
Contractor/Construction: Stevens-Leinweber
Art Supplier: Berghoff Art Consultants
Signage: Airpark Signs + Graphics
Photographer: Leland Gebhardt Photography
Audio Visual Support: Herman Integration Services
Square Footage: 14,000 sf
Farm Bureau Insurance prioritized innovation and investment in their people and the Lansing community by renovating their 171,000 square foot office space to better support the staff within. Their organization has occupied their current building since the 1970’s, and today the renovation has transformed the space to bring in ample natural light, fully-ergonomic workstations, and dynamic and inspiring design details. Today, the vibrant, intuitive, and thoughtfully designed space supports employees however they want to work—in the office every day, or every once and a while.
“Our leadership engaged employees from the very beginning to determine the true needs and desires. This was much more than a building facelift — it was driven by the thoughts, ideas, and feedback of Farm Bureau employees.” - Domik Feldpausch, Facilities Manager
Location: Lansing, MI
Dealer: DBI
Rep firm: Davis Corporate Solutions
Photography: Sojourners Co
Square footage: 171,000 sf
Stantec's design for X's offices in Boulder, Colorado is a thoughtful reflection of the area's railroad heritage. The design concept draws inspiration from the nearby railroad tracks, and this theme is intricately woven throughout the space.
Each floor in the office has its own unique theme, balancing unique design styles and work styles to support the employees within. The first floor, or “the Receiving Yard” is perfect for social interactions, collaboration, and meetings, creating a warm and inviting space for informal connection. The second and third floors, or “The Classification Yards” were designed for a variety of work styles, using color zoning to define different work areas and promote flexibility. Finally, the fourth floor, or “The Depot,” is a space more for well-being and relaxation, offering spaces for small touchdown conversations, inspiration, and focused productivity.
The design overall encourages a flexible and dynamic approach to workplace culture. Stantec's design successfully captures the essence of the railroad history in Boulder while creating a dynamic and engaging workspace that reflects X's distinctive approach to office design.
Location: Boulder, CO
Design: Stantec
Contractor: Rand
Photography: David Lauer
Butcher & Barrel brings a fresh dining experience to Huntingburg’s vibrant 4th Street, offering top-quality steaks, smoked meats, and an impressive selection of craft cocktails and whiskey. Founded by lifelong friends Jay Maxey, John Patton, and John Schroeder, the restaurant is a natural evolution of their shared passion for barbecue, which began with competing in Kansas City BBQ Society events.
Their dream of opening a restaurant took shape when the perfect location became available, aligning with Huntingburg’s vision for business growth and community engagement. Combined with local partnerships like OFS to provide furniture solutions, and details within inspired by the original banking building, Butcher & Barrel is now a destination where great food, local pride, and lasting friendships come together.
Location: Huntingburg, IN

