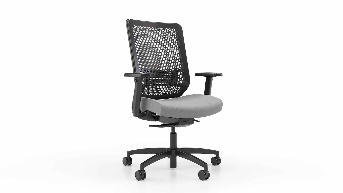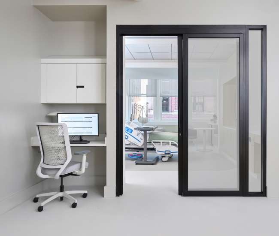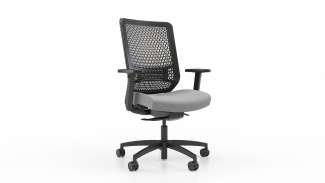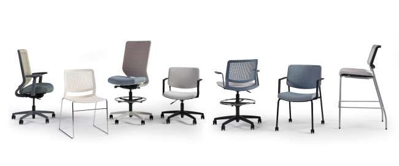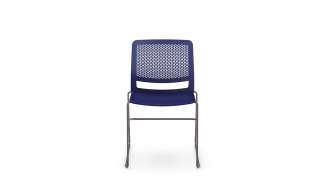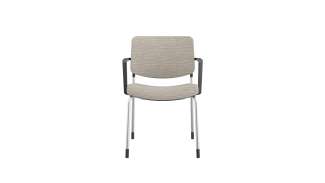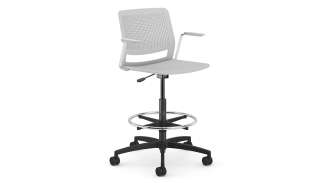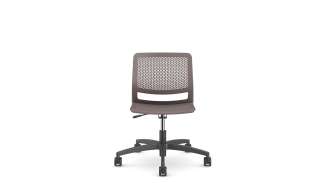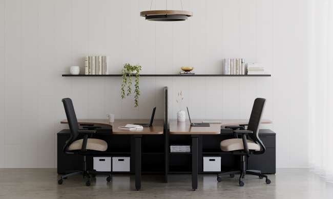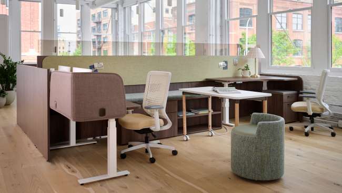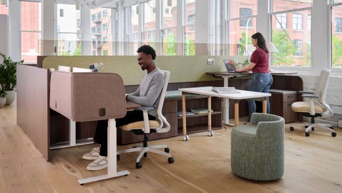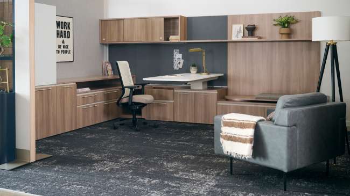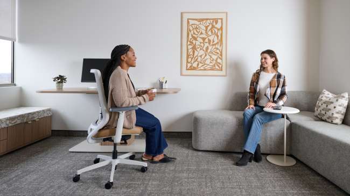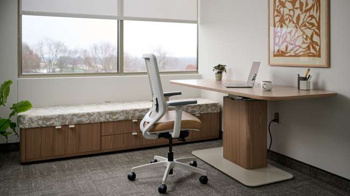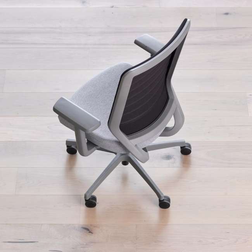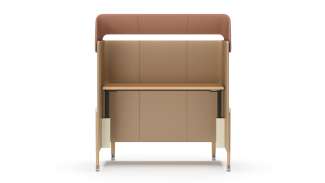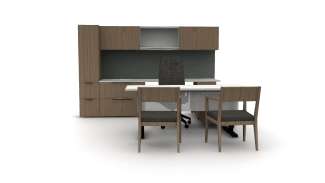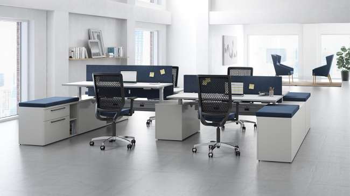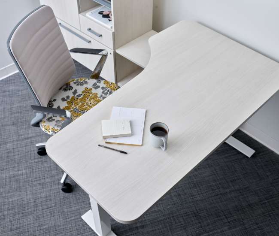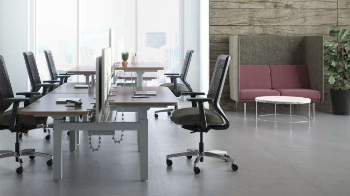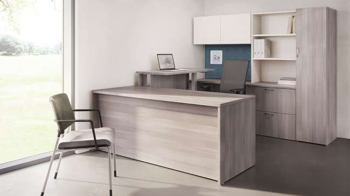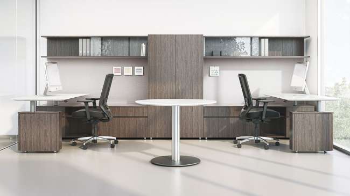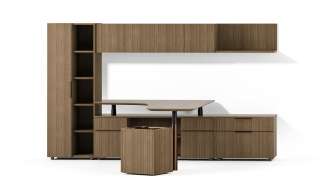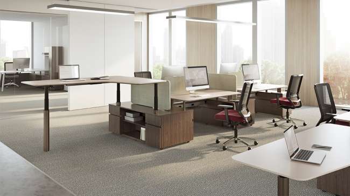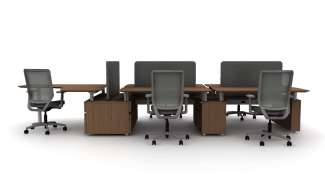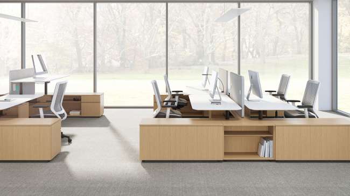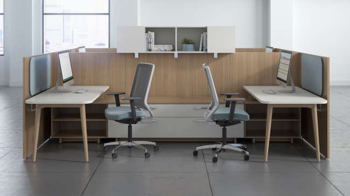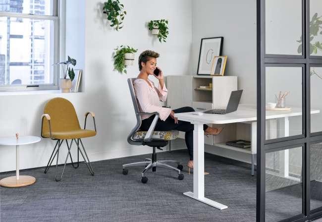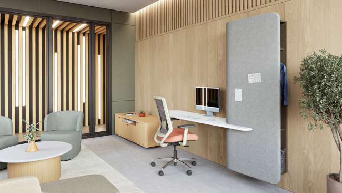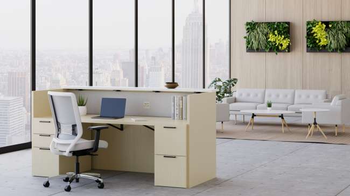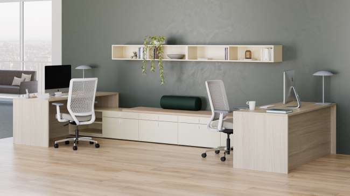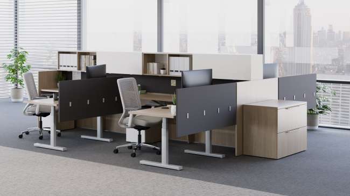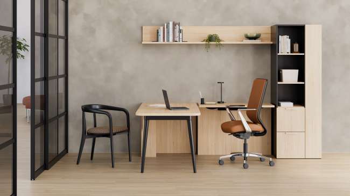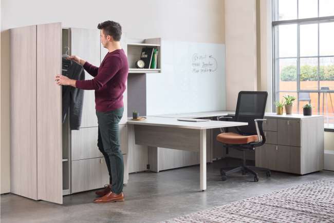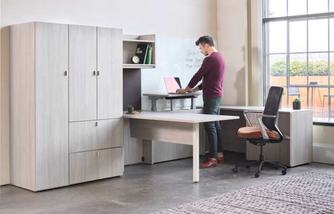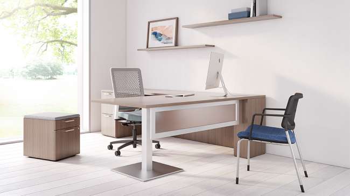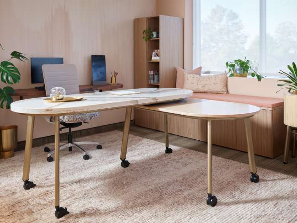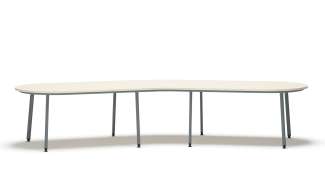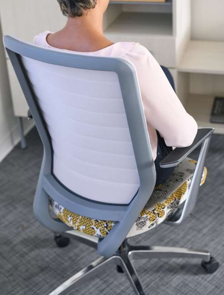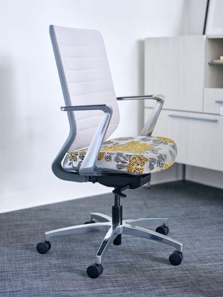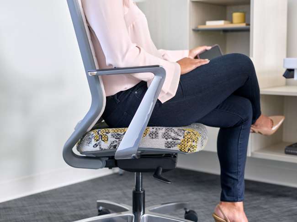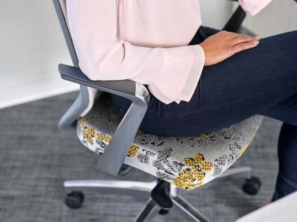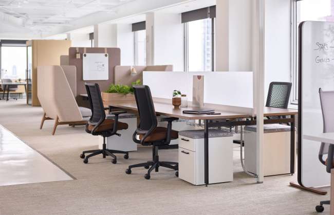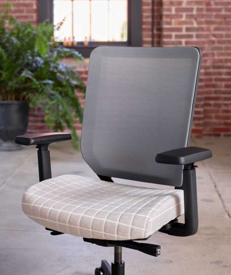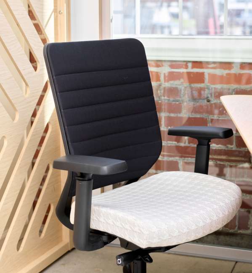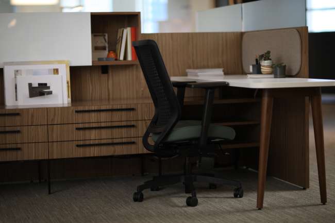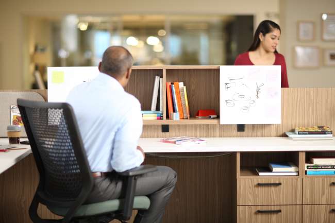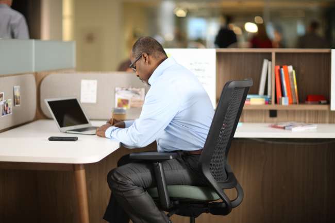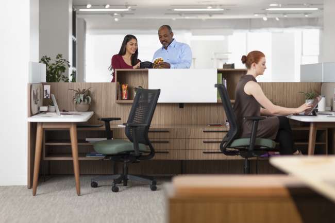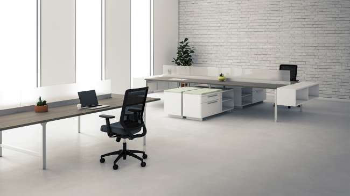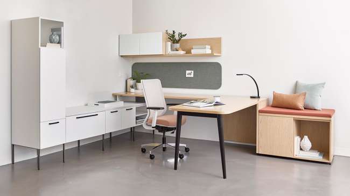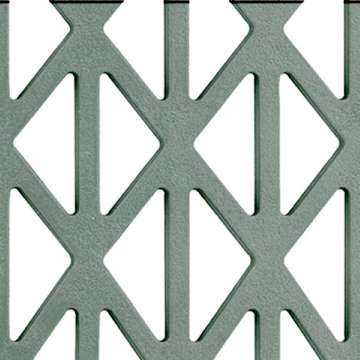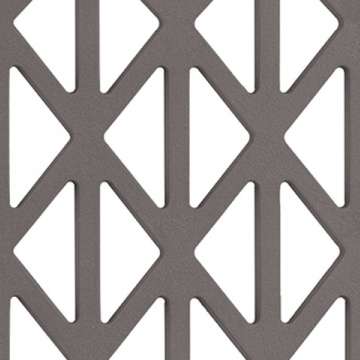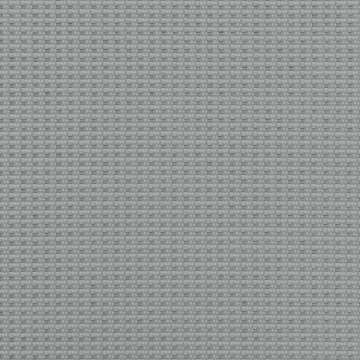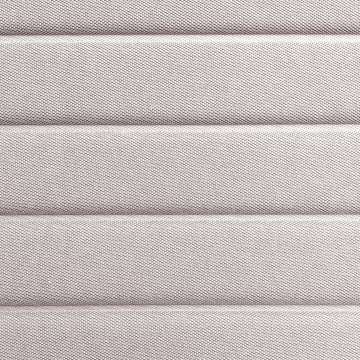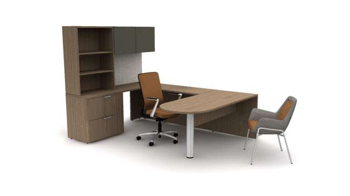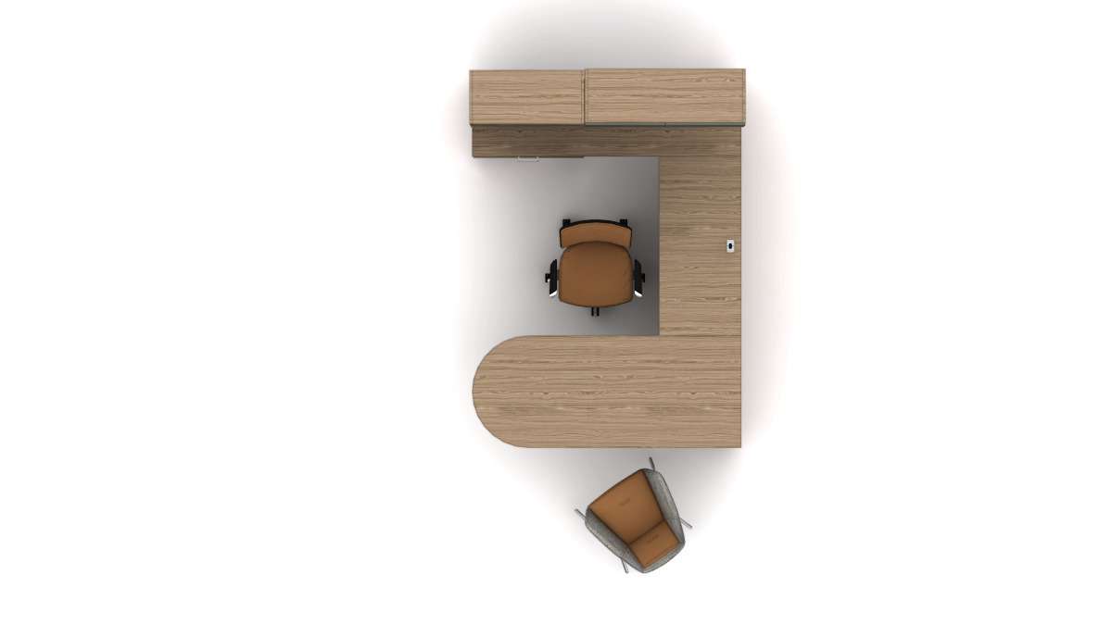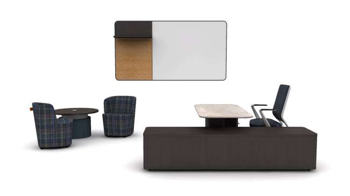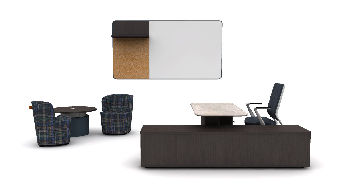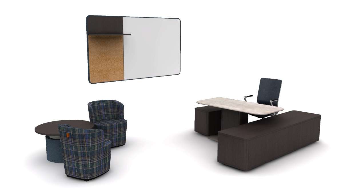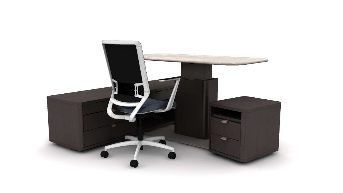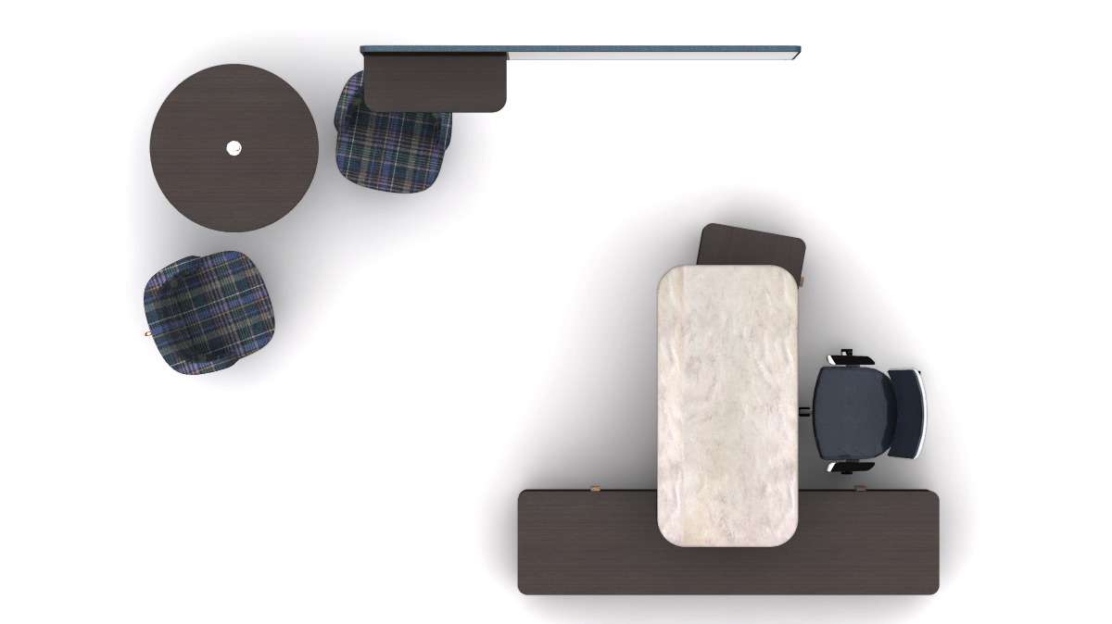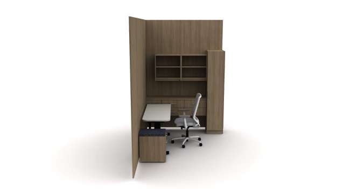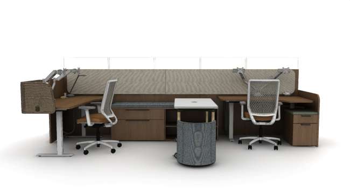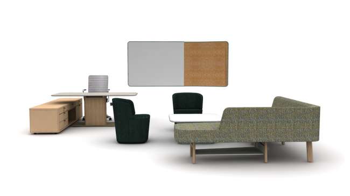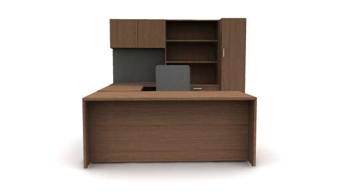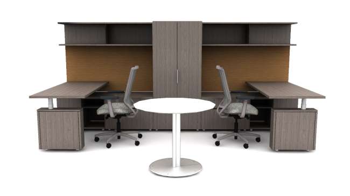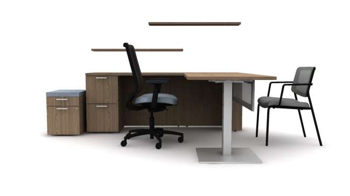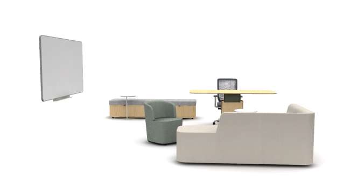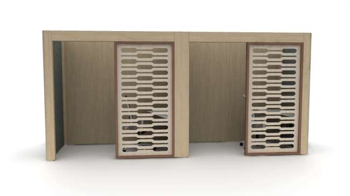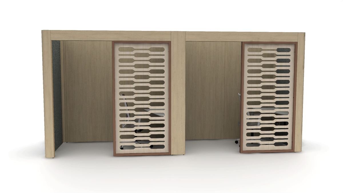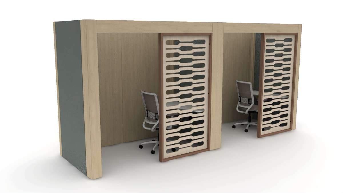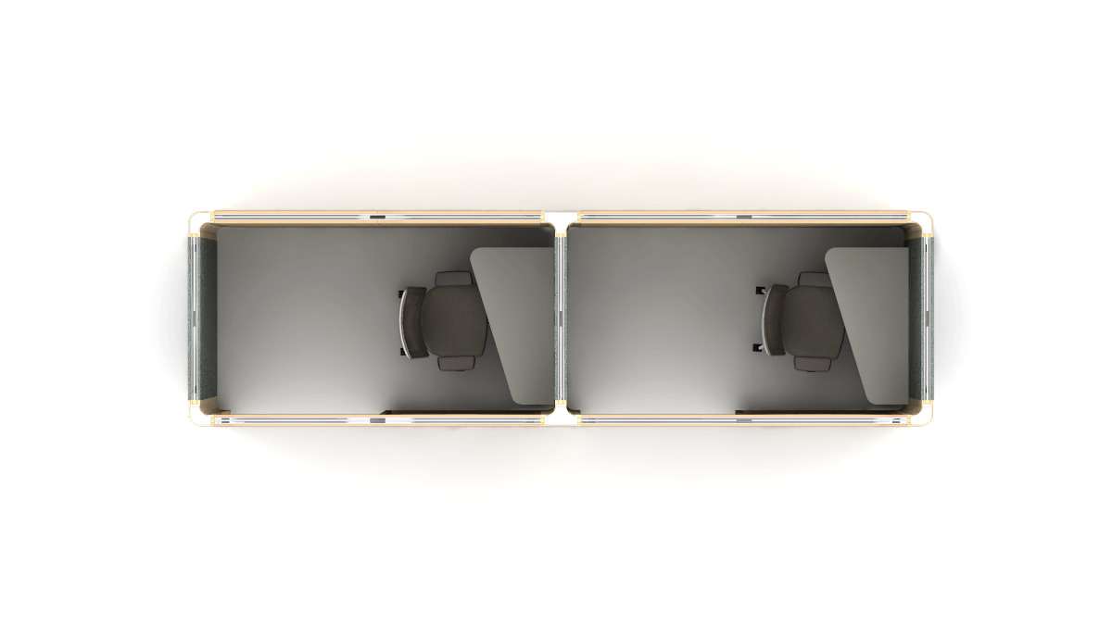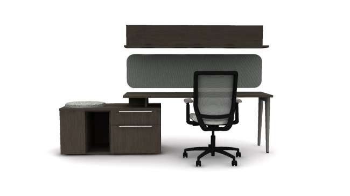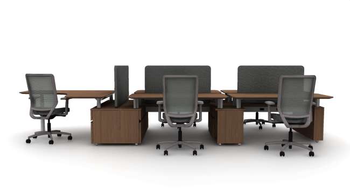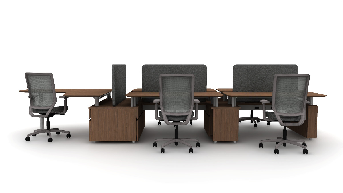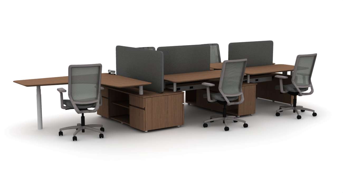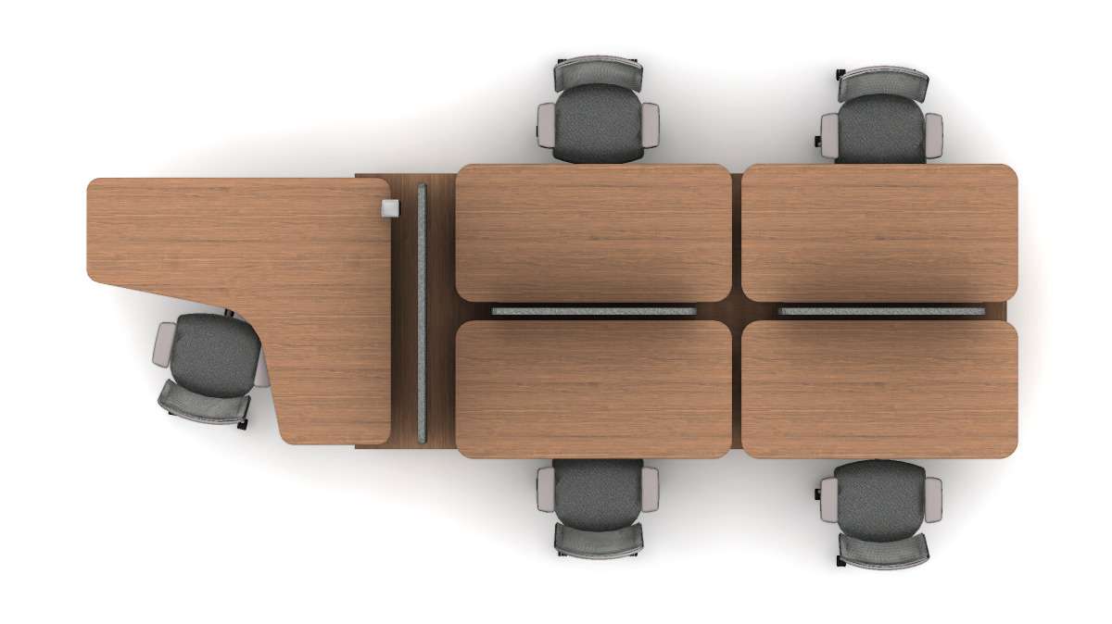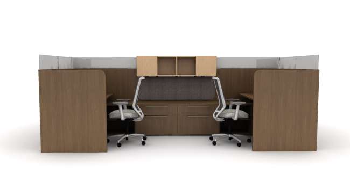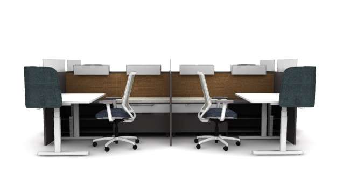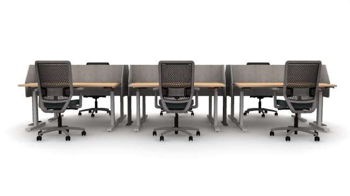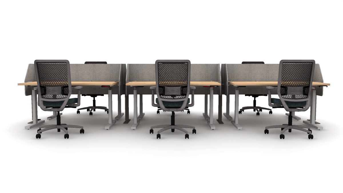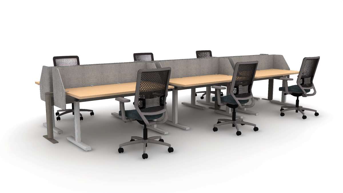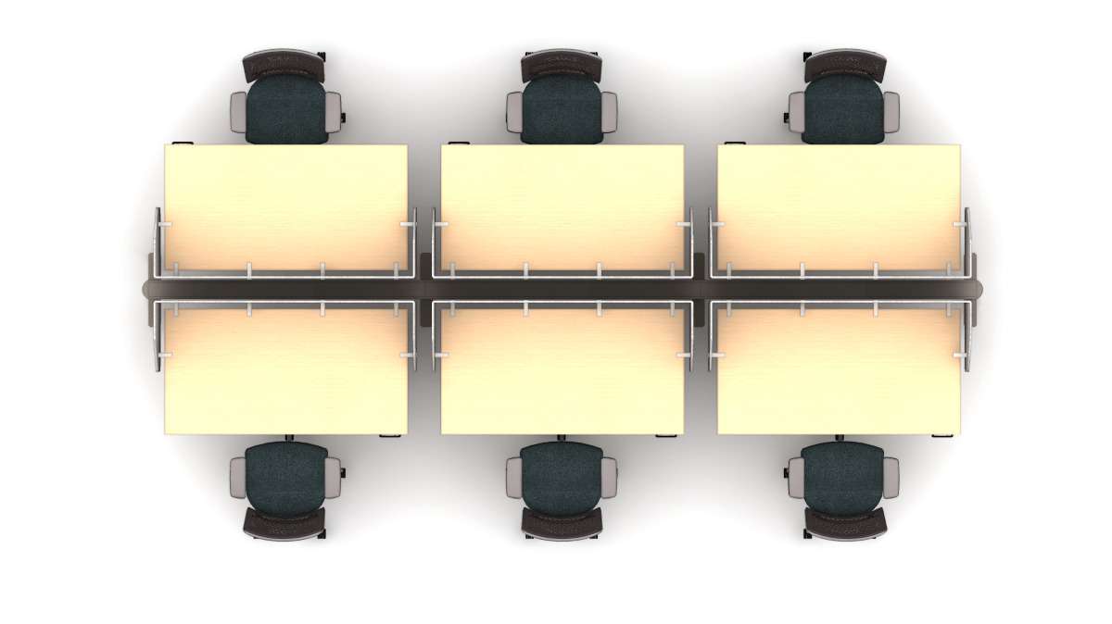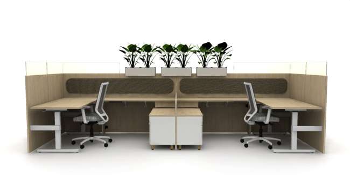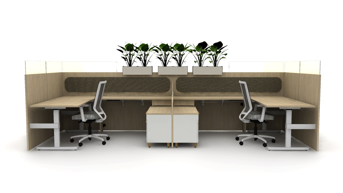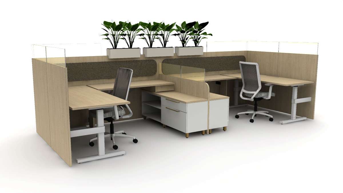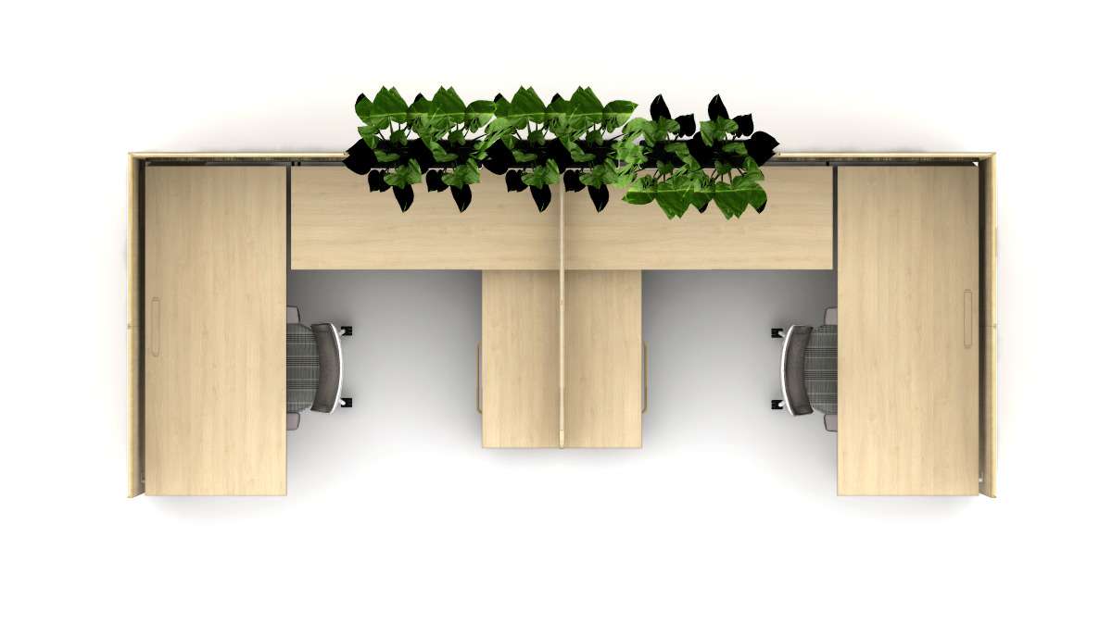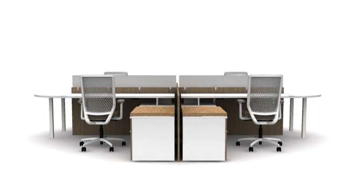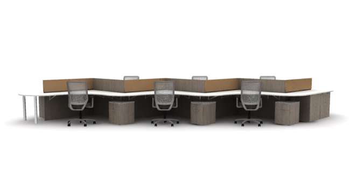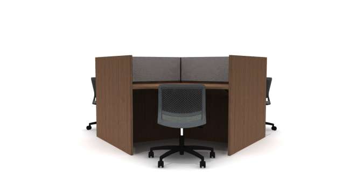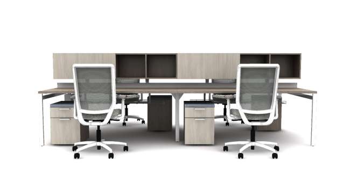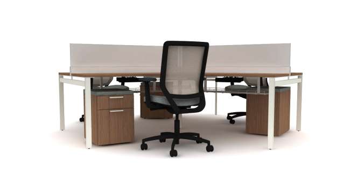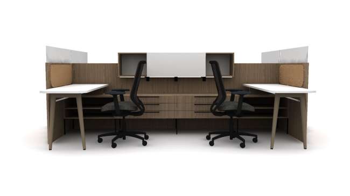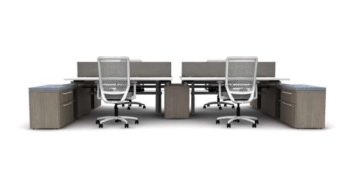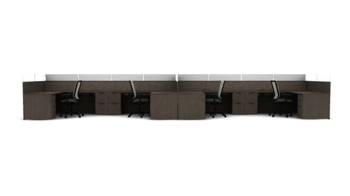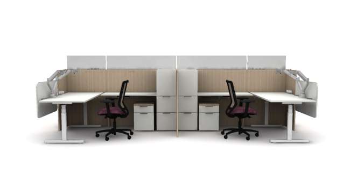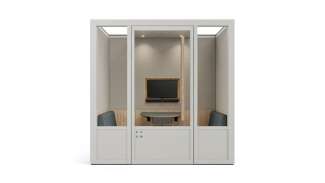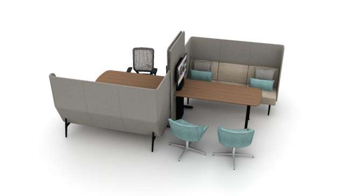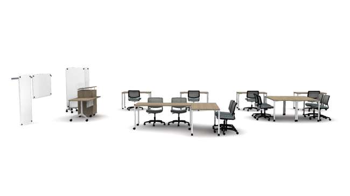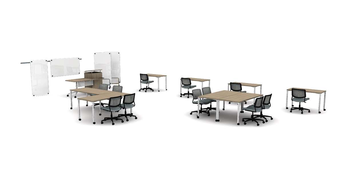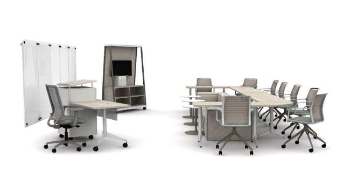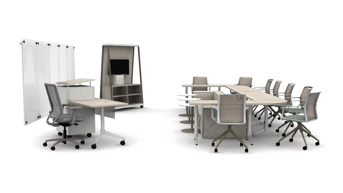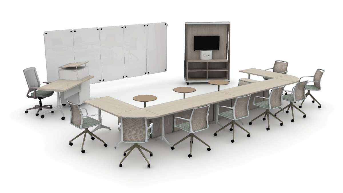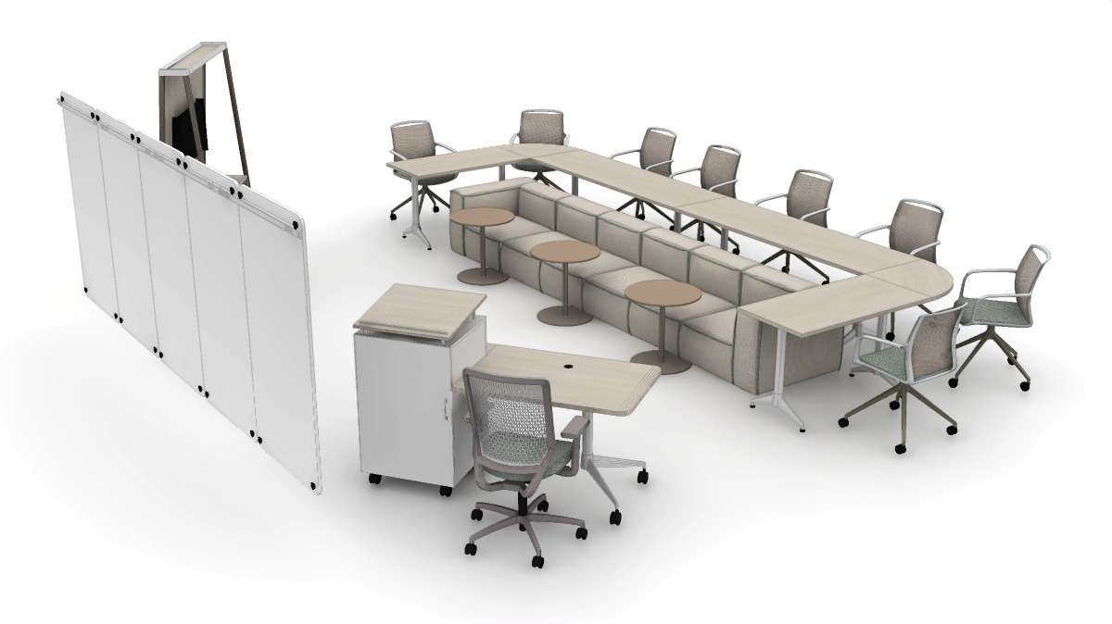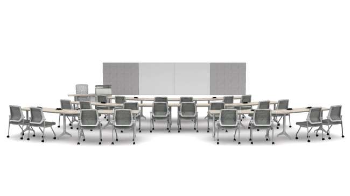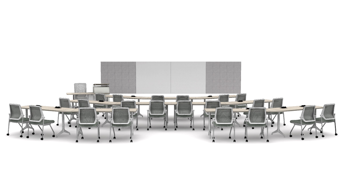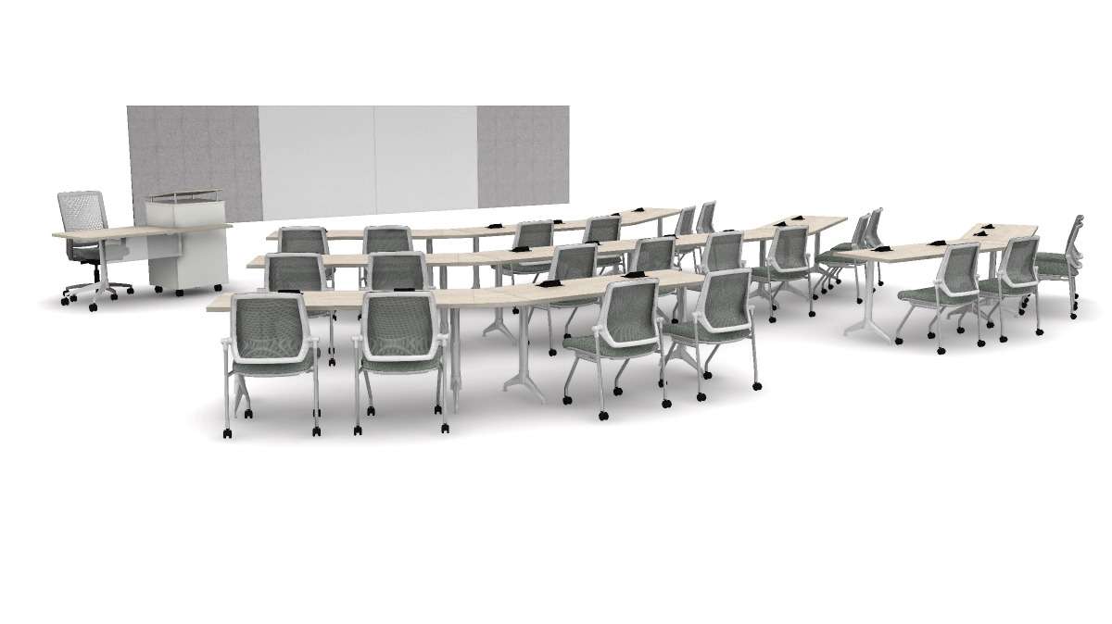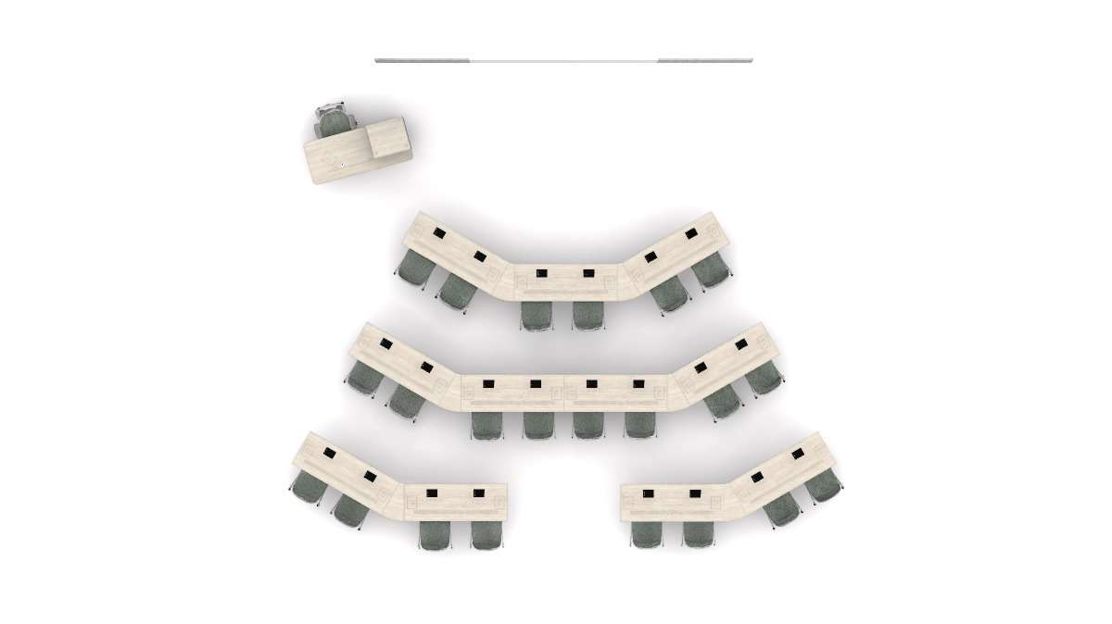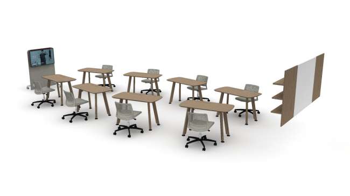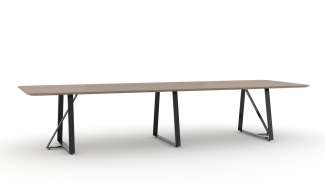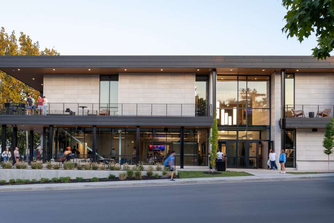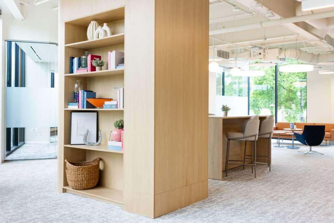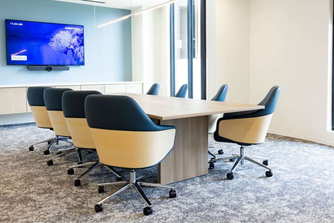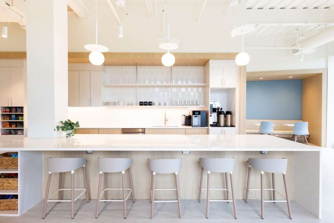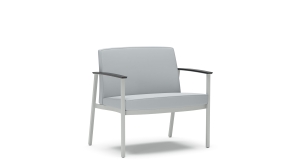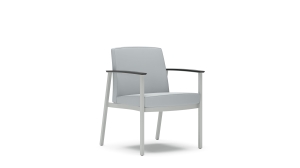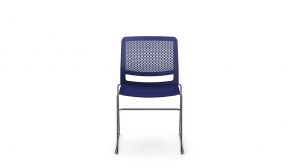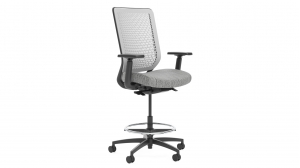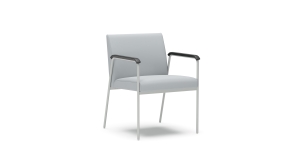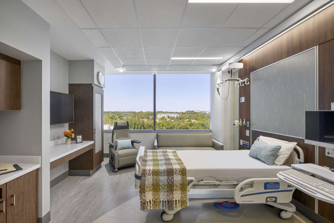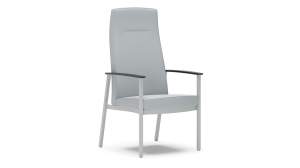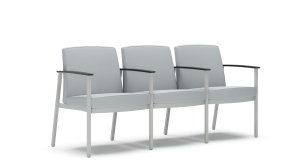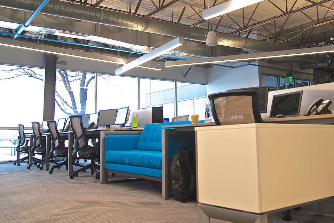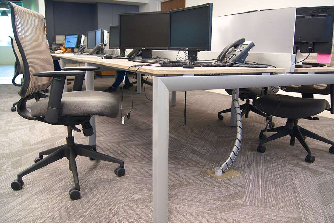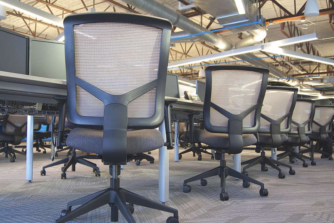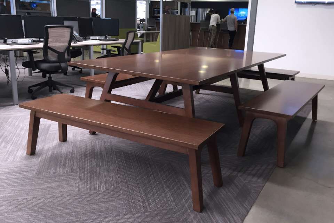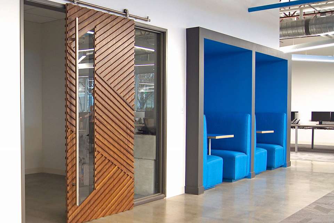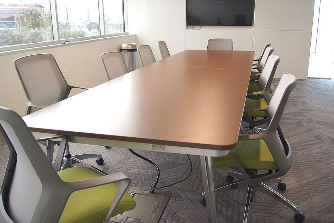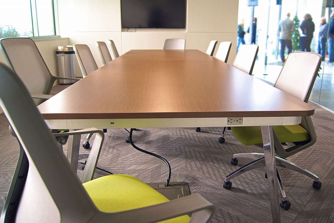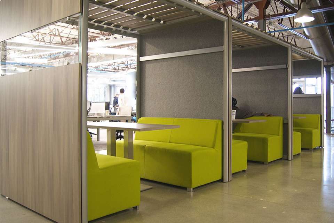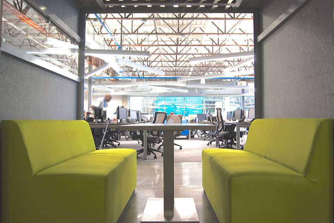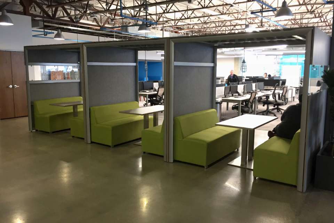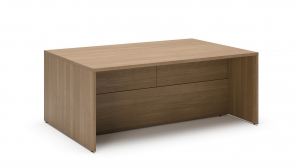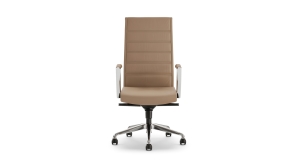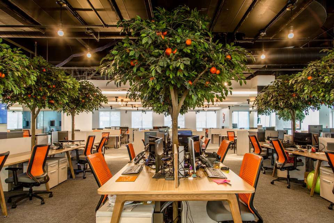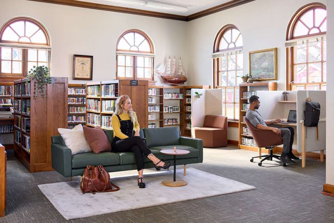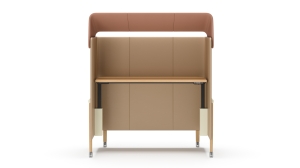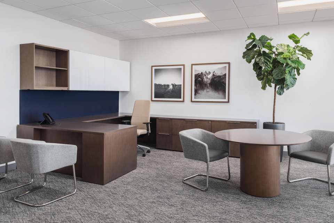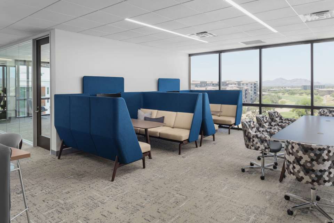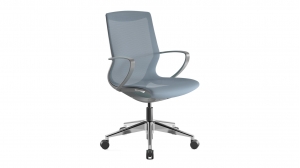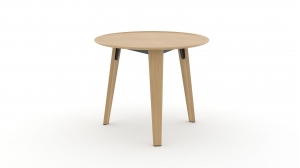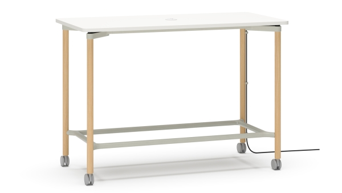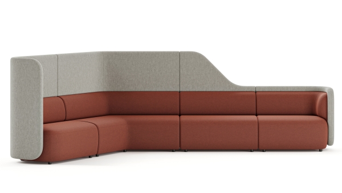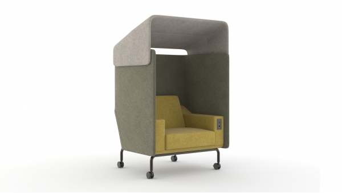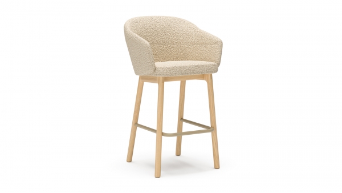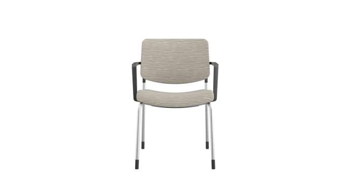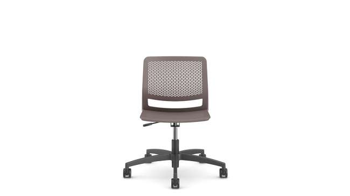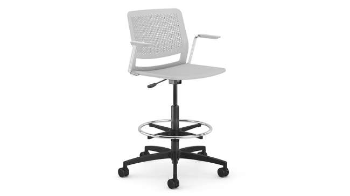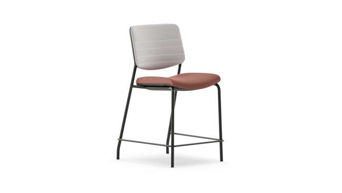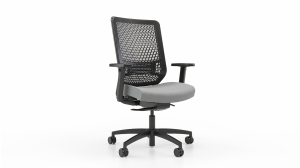
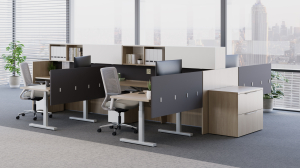
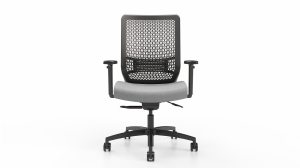
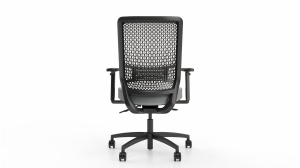
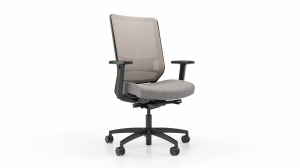
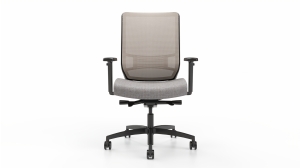
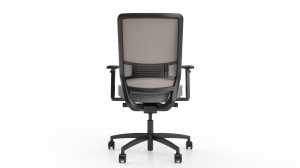
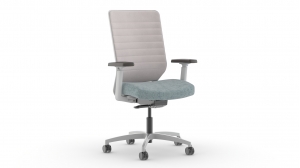
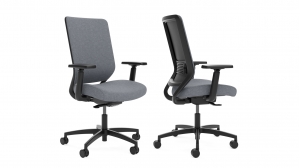
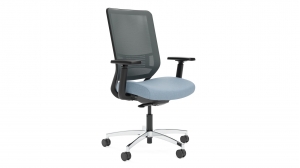
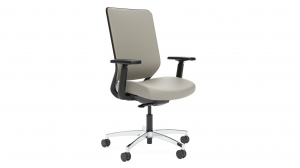
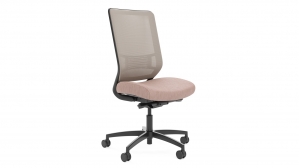
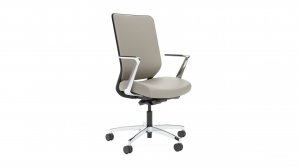
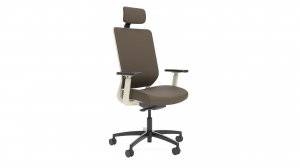
Genus Task
2-Day Ship Options >* = Extended
What it looks like
- Maharam, Apt, Cobblestone
- Nurses areas
- OFS, Terra, Shale
- Workplace
- Healthcare
- Education
- Hospitality
- Open plan
- Private offices
- Learning spaces
- Open workstations
- Luna, Metro, Dearborn
- Camira, Synergy, Collective
- Community spaces
- Focus spaces
- Focus
- Camira, Blazer, Dartmouth
- Maharam, Mantle, Rocky
- Kvadrat, Hero, 311
- Camira, Blazer, St. Andrews
Options
Related typicals
- Id: Q100008
- List Price: $18,170.00
- Dimensions: 6' x 11'
- Footprint: 50-100 sq ft ff
- QuickShip Eligible: Yes
- Private offices
- Personal spaces
- Physician's office
- Administration
- Focus
- Restore
- Id: S100053
- List Price: $38,231.00
- Dimensions: 14' x 10' ff
- Private offices
- Personal spaces
- Height adjustable
- Physician's office
- Focus
- Id: S100212
- List Price: $19,199.00
- Dimensions: 6' x 10' ff
- Open plan
- Height adjustable
- Open workstations
- Nurses areas
- Administration
- Id: S200004
- List Price: $33,047.00
- Dimensions: 7' x 14' ff
- Open plan
- Focus spaces
- Personal spaces
- Height adjustable
- Focus
- Id: S200114
- List Price: $48,000.00
- Dimensions: 12' x 12' ff
- Open plan
- Personal spaces
- Open workstations
- Administration
- Focus
- Id: T100050
- List Price: $50,838.00
- Dimensions: 17' x 15' ff
- Open plan
- Private offices
- Meeting spaces
- Shared spaces
- Personal spaces
- Height adjustable
- Connect
- Focus
- Id: T100074
- List Price: $13,361.00
- Dimensions: 9' x 7'
- Footprint: 50-100 sq ft ff
- Private offices
- Personal spaces
- Height adjustable
- Administration
- Focus
- Restore
- Id: T100089
- List Price: $51,483.00
- Dimensions: 13' x 9'
- Footprint: 100-150 sq ft ff
- Height adjustable
- Personal spaces
- Private offices
- Focus
- Restore
- Id: T100099
- List Price: $8,980.00
- Dimensions: 7' x 9'
- Footprint: 50-100 sq ft ff
- Private offices
- Personal spaces
- Physician's office
- Focus
- Id: T100106
- List Price: $31,371.00
- Dimensions: 15' x 16' ff
- Private offices
- Meeting spaces
- Personal spaces
- Height adjustable
- Discover
- Focus
- Id: T100128
- List Price: $45,346.00
- Dimensions: 5' x 5' ff
- Focus spaces
- Shared spaces
- Personal spaces
- Focus
- Id: T100129
- List Price: $177,751.00
- Dimensions: 37' x 10' ff
- Shared spaces
- Community spaces
- Focus spaces
- Public spaces
- Connect
- Discover
- Restore
- Id: T100146
- List Price: $67,010.00
- Dimensions: 16' x 5' ff
- Community spaces
- Focus spaces
- Shared spaces
- Personal spaces
- Focus
- Id: T100206
- List Price: $46,229.00
- Dimensions: 9' x 8'
- Footprint: 100-150 sq ft ff
- Open plan
- Focus spaces
- Shared spaces
- Personal spaces
- Focus
- Id: T100286
- List Price: $8,306.00
- Dimensions: 9' x 4' ff
- Personal spaces
- Private offices
- Focus
- Id: T100303
- List Price: $90,350.00
- Dimensions: 12' x 12' ff
- Private offices
- Focus spaces
- Personal spaces
- Focus
- Id: T200012
- List Price: $56,211.00
- Dimensions: 18' x 5'
- Footprint: More than 150 sq ft ff
- Open plan
- Height adjustable
- Open workstations
- Administration
- Focus
- Id: T200041
- List Price: $50,747.00
- Dimensions: 13' x 12' ff
- Open plan
- Personal spaces
- Administration
- Focus
- Id: T200042
- List Price: $57,063.00
- Dimensions: 12' x 13' ff
- Open plan
- Height adjustable
- Connect
- Focus
- Id: T200045
- List Price: $58,916.00
- Dimensions: 13' x 18' ff
- Community spaces
- Open plan
- Meeting spaces
- Shared spaces
- Connect
- Discover
- Focus
- Id: T200046
- List Price: $35,548.00
- Dimensions: 10' x 22' ff
- Height adjustable
- Open workstations
- Connect
- Focus
- Id: T200050
- List Price: $34,116.00
- Dimensions: 15' x 6' ff
- Open plan
- Height adjustable
- Open workstations
- Focus
- Id: T200059
- List Price: $30,416.00
- Dimensions: 16' x 12'
- Footprint: More than 150 sq ft ff
- Community spaces
- Open plan
- Focus spaces
- Personal spaces
- Open workstations
- Administration
- Connect
- Focus
- Id: T200061
- List Price: $50,545.00
- Dimensions: 19' x 23'
- Footprint: More than 150 sq ft ff
- Open plan
- Focus spaces
- Shared spaces
- Personal spaces
- Open workstations
- Multipurpose areas
- Administration
- Connect
- Focus
- Id: T200066
- List Price: $8,914.00
- Dimensions: 10' x 9'
- Footprint: Less than 25 sq ft ff
- Community spaces
- Open plan
- Shared spaces
- Open workstations
- Multipurpose areas
- Administration
- Connect
- Discover
- Focus
- Id: T200073
- List Price: $25,608.00
- Dimensions: 13' x 10'
- Footprint: Less than 25 sq ft ff
- Community spaces
- Focus spaces
- Shared spaces
- Open workstations
- Multipurpose areas
- Administration
- Connect
- Focus
- Id: T200076
- List Price: $24,284.00
- Dimensions: 12' x 12'
- Footprint: 50-100 sq ft ff
- Community spaces
- Open plan
- Shared spaces
- Open workstations
- Multipurpose areas
- Administration
- Connect
- Focus
- Id: T200109
- List Price: $38,993.00
- Dimensions: 11' x 11'
- Footprint: 100-150 sq ft ff
- Open plan
- Focus spaces
- Personal spaces
- Connect
- Focus
- Id: T200111
- List Price: $36,732.00
- Dimensions: 15' x 11'
- Footprint: More than 150 sq ft ff
- Height adjustable
- Personal spaces
- Open plan
- Open workstations
- Connect
- Focus
- Id: T200113
- List Price: $70,497.00
- Dimensions: 28' x 12'
- Footprint: More than 150 sq ft ff
- Open plan
- Personal spaces
- Connect
- Focus
- Id: T200127
- List Price: $57,047.00
- Dimensions: 17' x 16' ff
- Meeting spaces
- Focus spaces
- Learning spaces
- Connect
- Discover
- Id: T200159
- List Price: $50,842.00
- Dimensions: 16' x 12' ff
- Open plan
- Focus spaces
- Personal spaces
- Height adjustable
- Open workstations
- Focus
- Id: T200172
- List Price: $180,701.00
- Dimensions: 22' x 35' ff
- Community spaces
- Focus spaces
- Shared spaces
- Personal spaces
- Height adjustable
- Open workstations
- Focus
- Restore
- Id: T300104
- List Price: $39,504.00
- Dimensions: 18' x 14'
- Footprint: 100-150 sq ft ff
- Shared spaces
- Community spaces
- Meeting spaces
- Focus spaces
- Training spaces
- Learning spaces
- Multipurpose areas
- Consult
- Connect
- Discover
- Id: T400021
- List Price: $0.00
- Dimensions: 36' x 22'
- Footprint: More than 150 sq ft ff
- Learning spaces
- Training spaces
- Multipurpose areas
- Connect
- Discover
- Id: T400029
- List Price: $0.00
- Dimensions: 22' x 18' ff
- Learning spaces
- Training spaces
- Discover
- Id: T400076
- List Price: $59,516.00
- Dimensions: 30' x 26' ff
- Learning spaces
- Training spaces
- Discover
- Id: T400121
- List Price: $30,173.00
- Dimensions: 31' x 19' ff
- Shared spaces
- Community spaces
- Meeting spaces
- Training spaces
- Learning spaces
- Connect
- Discover
- Id: T400224
- List Price: $202,968.00
- Dimensions: 25' x 32' ff
- Shared spaces
- Community spaces
- Personal spaces
- Meeting spaces
- Focus spaces
- Open workstations
- Connect
- Focus
Related case studies
The Christian Student Fellowship at the University of Kentucky is a 40,000-square-foot campus hub designed to support connection, hospitality, and community. Built to accommodate a growing student population, the space brings worship, study, dining, recreation, and gathering under one roof for students. Flexible layouts and welcoming furnishings allow the building to support everything from quiet reflection to large-scale worship services.
When Thread Bank set out to establish a new headquarters in Nashville, they wanted more than just a larger office—they envisioned a place that could embody their culture of innovation and connection. Located in a new development in the Wedgewood-Houston neighborhood, Thread created a 20,000-square-foot space that reflects both their Tennessee roots and their growing role as a national leader in community and embedded banking. Partnering with OFS, the team selected furniture solutions that could foster collaboration, flexibility, and a welcoming environment where employees feel inspired to do their best work.
The result is a headquarters that not only supports Thread’s rapid growth but also brings their mission to life in a tangible way. The new space encourages team members to come together, share ideas, and build meaningful connections, while also offering moments of focus and quiet when needed. By blending modern design with human-centered details, the headquarters has become a hub for both productivity and culture—helping Thread Bank thrive as they continue redefining what community banking can look like.
Location: Nashville, TN
Dealer: Henricksen
Designer: Inventure
Photography: Huckleberry Creative
Medical City Frisco added 118,000 square feet of patient care space to their already 150,000 square foot hospital. The space incorporates two spacious waiting areas, and 36 additional patient care beds, increasing the hospital system’s capacity to 98. The new building also allows for up to 6 added floors of expansion in the future as needed.
The new Medical City Frisco building is based in the heart of Frisco, just across from World Cup Plaza, the FC Dallas soccer stadium. Surrounded by vibrant shops and restaurants, the building is centrally located for easy access to the community.
The building itself was designed to be a calming, healing space. Filled with comfortable lounge seating and surrounded by windows, the facility feels bright and peaceful. Medical City Frisco also wanted to prioritize caregiver support. With nursing stations, staff rooms, and caregiver workstations built throughout the ICU and patient rooms, caregivers now have quick bases to retreat to and collect their thoughts or collaborate with others.
Collin County, where Medical City Frisco is located, has reported the second-highest population growth in the entire USA in the last year. The growing community demands growth from the surrounding healthcare system to support their needs. HCA Healthcare, the health system that owns and manages Medical City Frisco, decided to invest an additional $91 million to supply the necessary resources.
Location: Frisco, Texas
Architecture & Design: Perkins+Will
Contractor: JE Dunn
Photography: Sojourners Co Photography
HCA Healthcare sought to open The Hospital for Endocrine Surgery in partnership with a world-renowned surgeon. To do so, they partnered with Gresham Smith to renovate 64,000 square feet of an outdated space built in the 1970s. Today, the facility's exterior reflects a sophisticated feel that carries through to its technologically advanced space, modern interior design details, and highly specialized solutions to transform endocrine care.
The facility is fully equipped with radiology, nuclear medicine, laboratory + pathology departments, 33 pre and post-surgery bays, a centralized nursing station, 15 private patient rooms, an outdoor terrace, a variety of waiting areas, and a dining hall, all reflecting the beauty of Florida's sun and sands through design. This new hospital provides a one-of-a-kind patient experience and supports world-class surgeons to provide exemplary care.
Design: Gresham Smith
Contractor: Brasfield and Gorrie
Photography: Chad Baumer
Square footage: 64,000 sf
The University of Maryland Capital Region Medical Center was designed to improve healthcare services for Prince George County, upgrading an outdated healthcare facility in the area. The medical center includes acute care, outpatient services, trauma center, emergency services, surgical services, a heart health facility, women's health, behavioral health, and more to foster a centralized experience.
Location: Largo, MD
Square Footage: 620,000 sf
Architect: Grimm + Parker Architects
Designer: Wilmot Sanz
Utilizing versatile benching products and lounge seating, Clearlink was able to create a high performance space that sets them apart from other online marketing companies. They now have an environment that supports their culture and work styles in open and private settings.
For Source Four’s 35th anniversary, President Jeff Riley decided to revamp and rebrand by creating a new Denver OFS Showroom. They chose an 8,000 square foot space in the Golden Triangle, overlooking the Cherry Creek bike path. Located in the heart of downtown Denver, it provides easy access for the design community and an incredible space for the growing Source Four team. This new space also integrates WELL concepts and Activity Based Design principles to encourage team productivity. In-house designer Haley Koci and the Source Four team came up with a homeful, warm, rich color palette and inviting space design to make the new showroom their own.
Source Four has partnered with OFS for 29 years, aligning on shared culture and family values, and enjoying the breadth and versatility of OFS products. Thus, Source Four immediately chose OFS Furniture wherever possible. The team created several different types of spaces: third space, private office, open plan, and a semi-private office. Source Four’s space also displays a mix of blended modern, conventional design and technology. This not only served as the perfect “home” workspace for associates but provides a great resource for clients to observe the expansive product offerings in an inspirational and compelling space.
The North American Mission Board sought a space that better reflected their brand and supported their spatial needs. As a company that helps with church planting, training, and fundraising, they needed to move from private offices to a larger mix between open plan, private office, and collaborative third spaces. They reached out to Myrick Gurosky to help with the design, who also drew Hatcher Schuster into the picture. Hatcher Schuster, a design firm who frequently collaborates with OFS, invited the North American Mission Board team to the Atlanta OFS showroom.
At the showroom, the team was impressed with the combination of great pricing and design detail, falling especially in love with Staks—the perfect blend of collaborative and private workspaces. OFS also belongs to the National IPA contract, which provided a deeper discount—and better use of the NAMB budget. With the contract, extensive breadth of line, and relationship between Hatcher Schuster and OFS, it was the obvious solution. Today, the North American Mission Board team adores their new space as it better highlights the work that they do and supports their future endeavors.
Orangetheory is a fitness franchise based out of Boca Raton, Florida. With fitness centers all around the world, Orangetheory provides group workouts with close attention from personal trainers. To bolster client energy and match branding, they pair bright colors with spaces for connection.
Orangetheory decided to update their headquarters to match the fresh, warm, and energetic feel of their fitness centers. Errez Design jumped at the challenge—deciding to play on the company name—Orangetheory—by placing orange trees throughout the office.
Errez Design chose to work with OFS for the warm and homeful feeling of Eleven wood workstations. To fit the orange trees inside, OFS created customized holes in the Eleven wood workstations for each tree to peek out. Next, bright orange Genus chairs were added to provide playful pops of color throughout the space. Today, the completed space provides employees with ample collaborative space, inspiration, and fun play areas for between-meeting breaks.
Step inside Huntingburg Public Library, in the heart of Southern Indiana. This library serves the residents of the area by providing resources to meet their educational, informational, and cultural needs. Inside, users can find adaptable places for connection, focus, or restoration. With beautiful natural light and thoughtful craftsmanship, the space offers flexible workspace for remote workers, students, and families.
Location: Huntingburg, IN
The team imagined an executive office that would reflect both professionalism and warmth, include forward-thinking technology, and highlight modern design touches to support both local executives in Scottsdale and traveling leadership teams.
The team incorporated a mix of private offices and a variety of collaborative spaces, all integrated with top-of-the-line technology to equip their employees with the tools to connect simultaneously in-person and remotely on a global scale. These employee-focused touchpoints, combined with dynamic views of surrounding mountainscapes, make for a one-of-a-kind workplace experience.
Location: Scottsdale, AZ
Design: Full Circle Arizona
Architect: Cox James Architecture
Dealer: Furniture Resource & Design
Contractor/Construction: Stevens-Leinweber
Art Supplier: Berghoff Art Consultants
Signage: Airpark Signs + Graphics
Photographer: Leland Gebhardt Photography
Audio Visual Support: Herman Integration Services
Square Footage: 14,000 sf
The Phoenix Financial Center, affectionately known as “The Punchcard Building,” because of the pattern on the back of the complex, has been an iconic representation of cutting-edge architectural design in Phoenix since its completion in 1964. It was one of the first planned multi-use facilities in the United States, incorporating shopping, dining, residential areas, and office space.
Located in Midtown Phoenix, Ironline Partners and others sought to bring new life to the area and complex. Together with SPS Plus Architects, Full Circle Arizona, and SunBest Builders, the team set out to renovate the 18th floor of the Phoenix Financial Center to create a co-working space that would inspire and draw the local community together.
Marriott Vacations wanted to move from their outdated office space to an updated space that would better reflect their array of brands and unify their team. With nearly 300,000 square feet of workspace across 9 stories, the project represents one of the largest corporate office projects in Florida. Crafted in partnership with Hunton Brady, JLL, CI Group Orlando, Finfrock, DPR Construction, and others, the space is a clear investment in their employees through wellness, flexibility, and a dynamic reflection of their reputable brand.
Location: Orlando, FL
Architect: Hunton Brady
Dealer: CI Group Orlando
Project Manager: JLL
Construction: DPR Construction
Engineering: Finfrock
Photographer: Chad Baumer
Located just an hour north of Atlanta, the University of North Georgia's Dahlonega campus is a gem nestled in the foothills of the Blue Ridge Mountains. As one of five campuses across the state, it serves nearly 20,000 students and offers an award-winning ROTC program, among other opportunities.
The Dahlonega campus has long been known for its extensive business program. Now, with a commitment to further investment, the university sought to create a dedicated space for its College of Business. This new center would bring together courses in Accounting, Business Management, Entrepreneurship, Finance, Marketing, Computer Science, and Cybersecurity under one roof.
Thanks to a generous donation from Mike and Lynn Cottrell, the Cottrell Center for Business, Technology, & Innovation was established as the new home for the Mike Cottrell College of Business, ensuring the university's continued ability to support students and faculty in their pursuit of excellence in the business world.

Designed by Webb
Webb is an award-winning design studio based in London, working alongside leading organizations to tackle shifting social and environmental challenges. For more than 35 years they’ve shaped change across diverse sectors, maintaining strong ties to industry and the world of work. With a process rooted deep in collaboration and research, Webb draw on meaningful insights - alongside decades of experience - to provide Relationship Orientated Strategy & Design to a global client base, delivering enduring impact. Our partnership with the Webb team has produced some of our favorite product lines, such as Obee, Kaleid, Fleet, Hydra, Ezel, Genus, Heya, LeanTo, Obeya, and Kasura by OFS.
