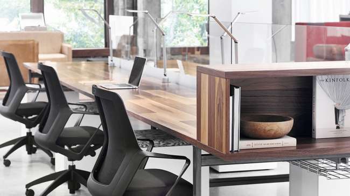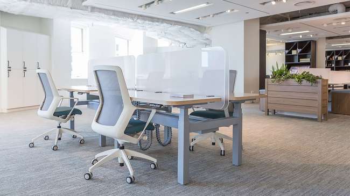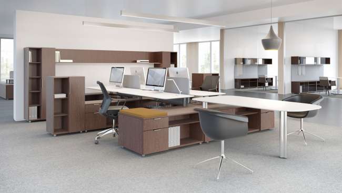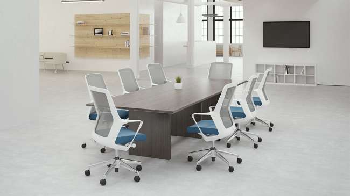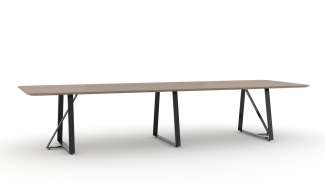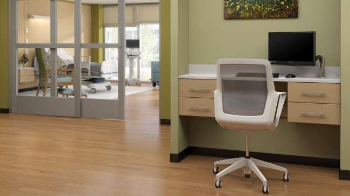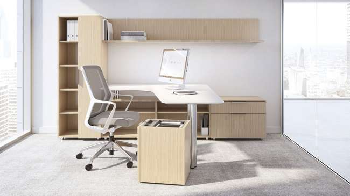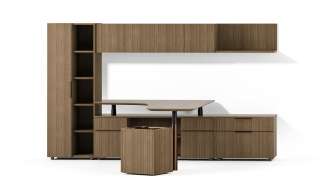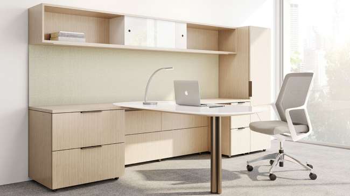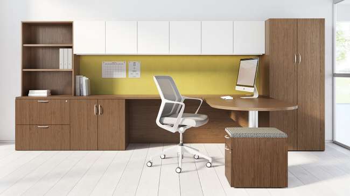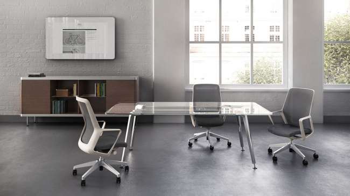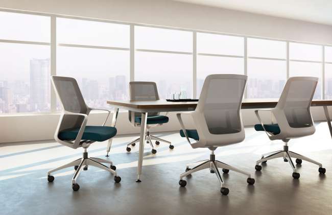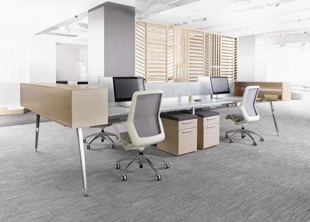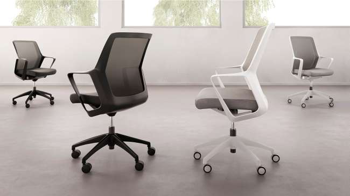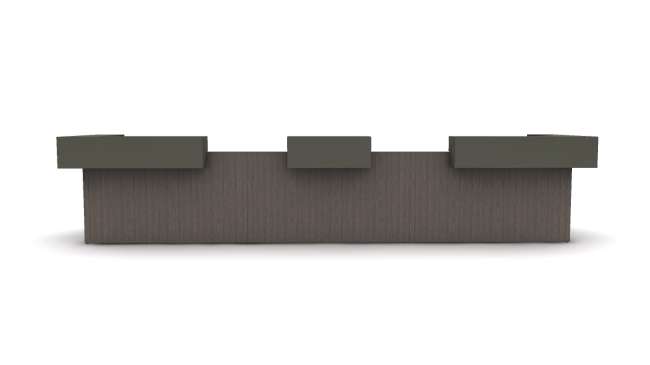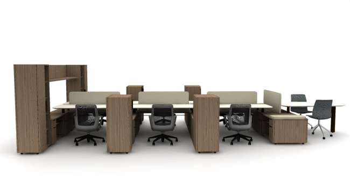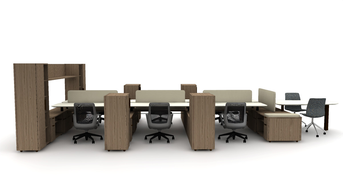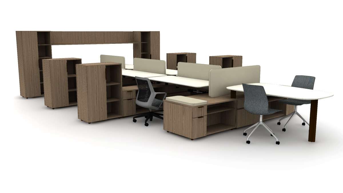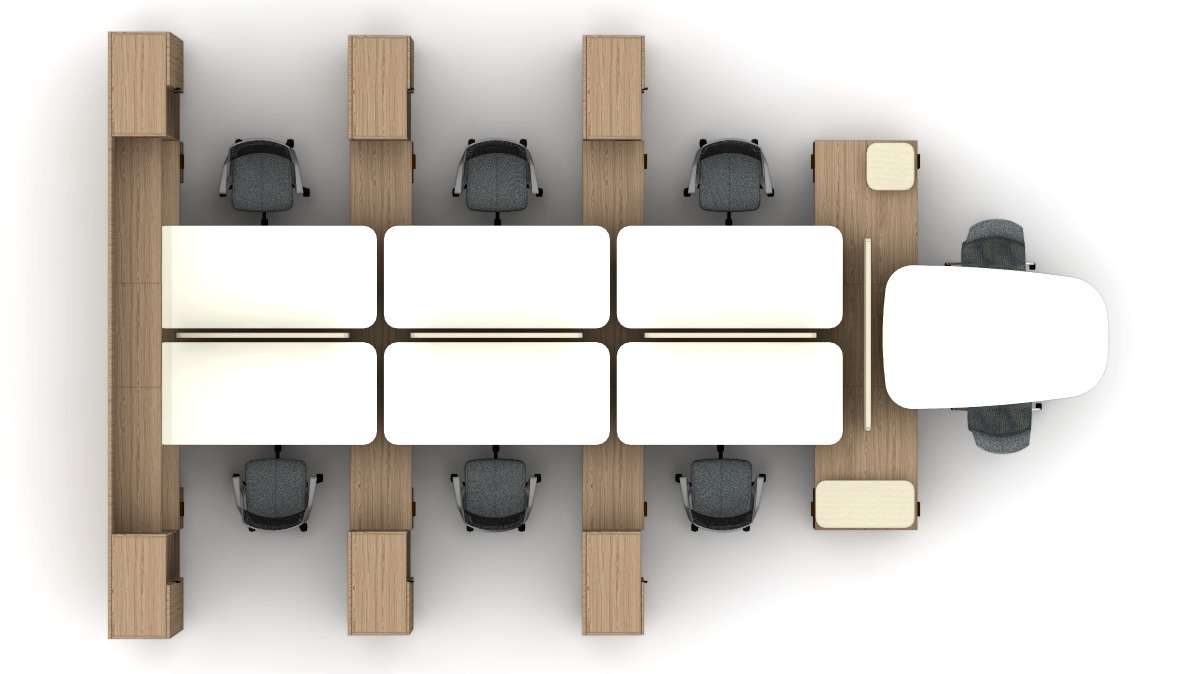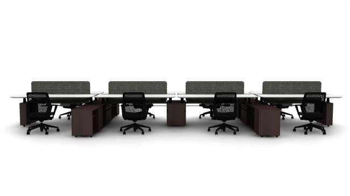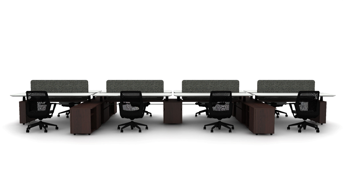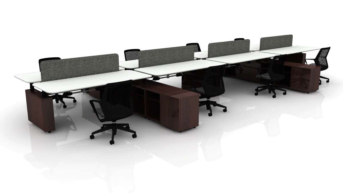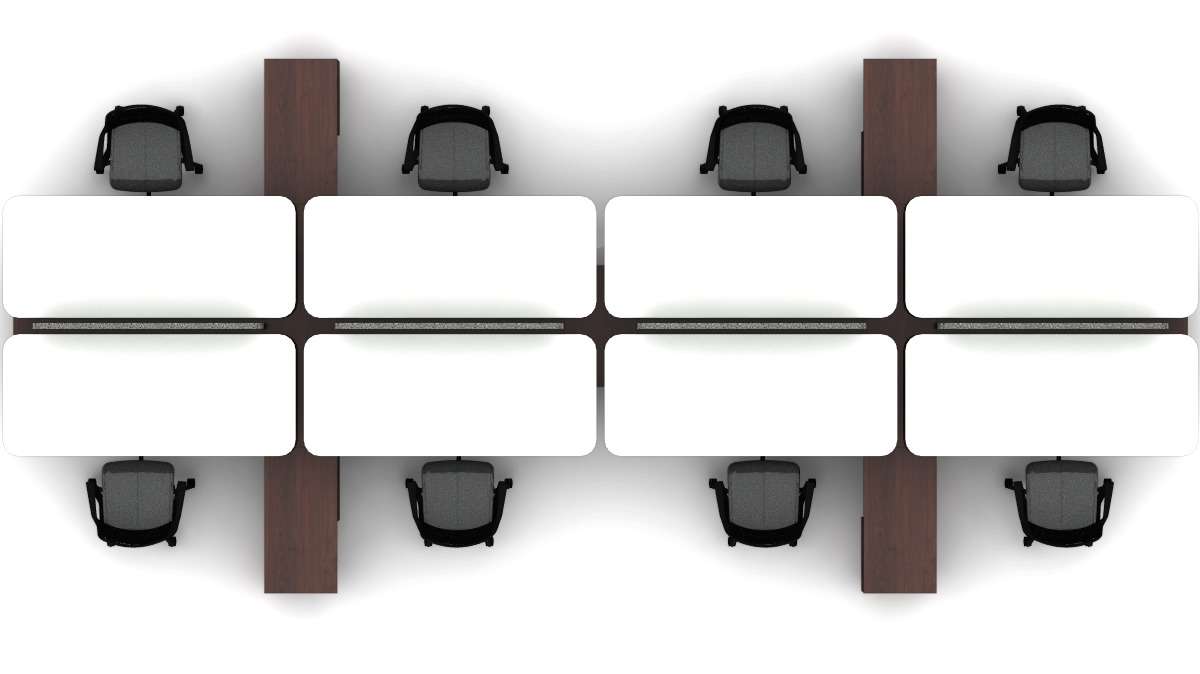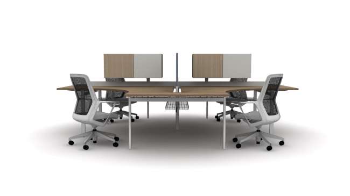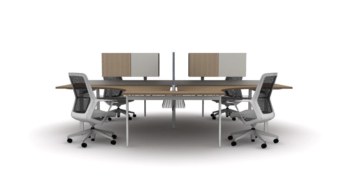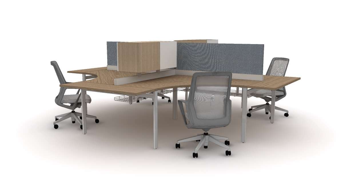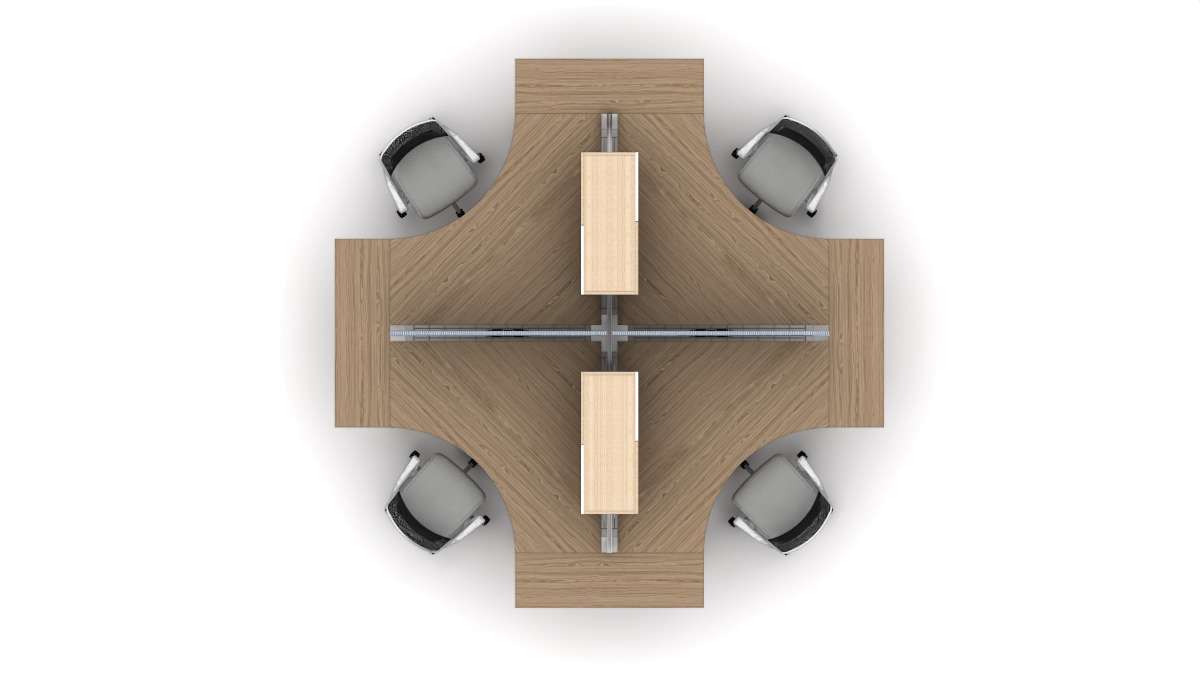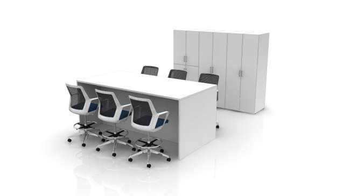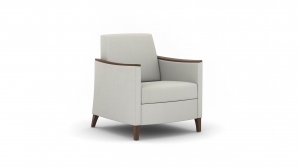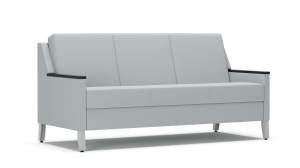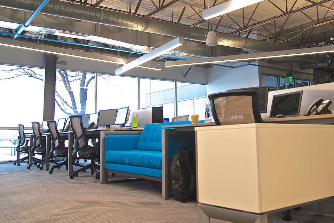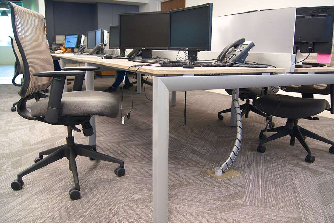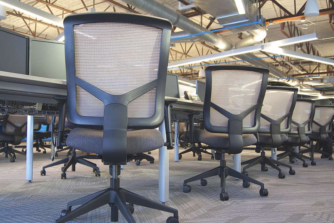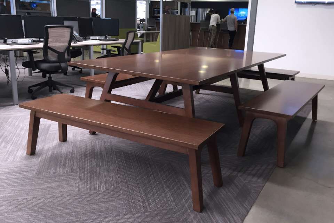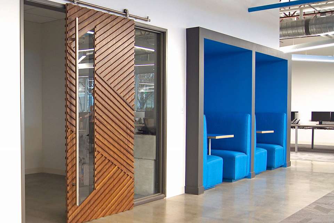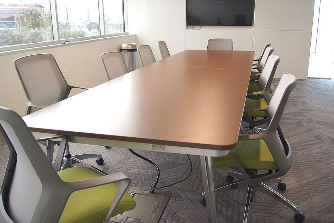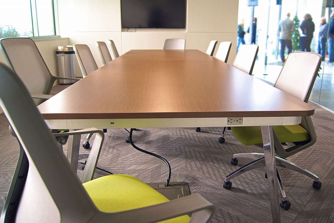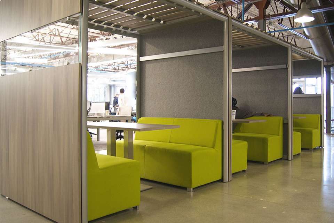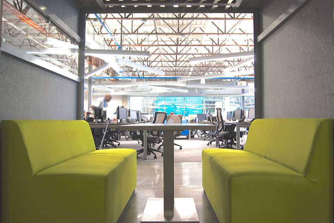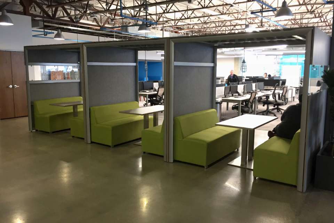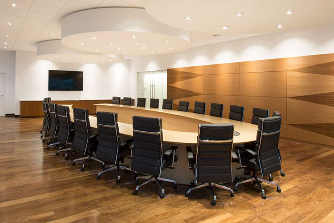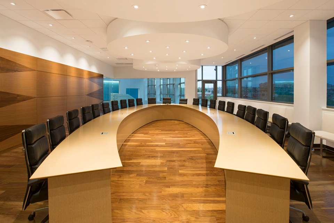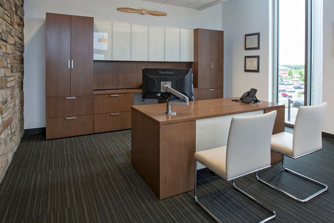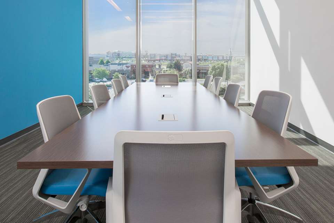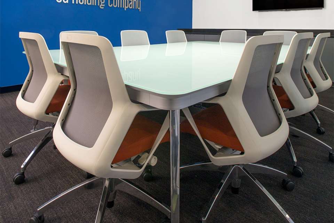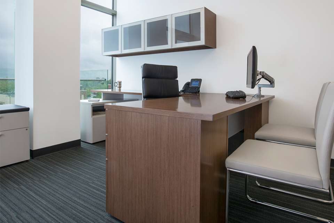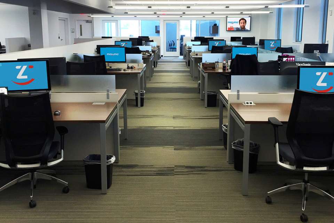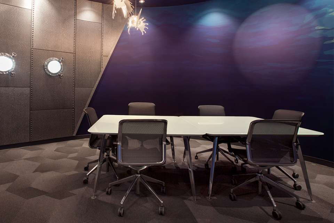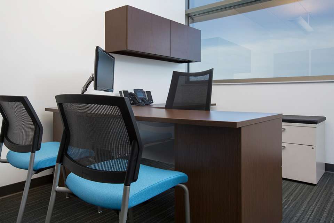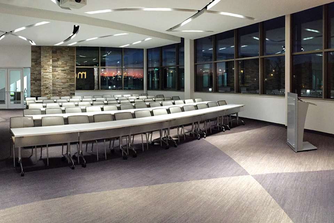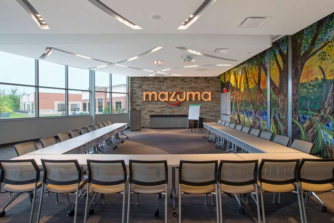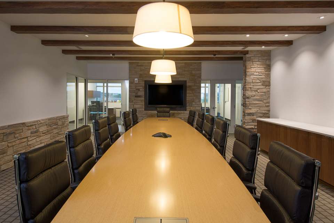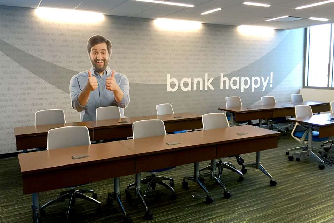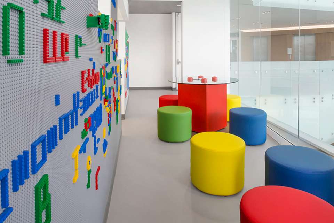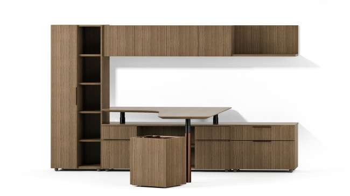


Flexxy Task
Sleek lines and seamless surfaces distinguish the flowing design of the Flexxy swivel chair. The arms’ graceful, twisted structure optimizes strength for rigorous daily use. A cleanly integrated mechanism provides seat-and-back adjustments without disrupting the chair’s thin profile. Flexxy swivel is complemented by a line of multipurpose chairs, making the Flexxy family at home anywhere, from your workstation to project room to conference room. Flexxy is available in Swivel, Stool and Guest.
* = Extended
What it looks like
- Workplace
- Education
- Open plan
- Open workstations
- Connect
- Focus
- Workplace
- Meeting spaces
- Connect
- Healthcare
- Open plan
- Nurses areas
- Connect
- Discover
- Focus
- Restore
Options
Related typicals
- Id: T100157
- List Price: $39,597.00
- Dimensions: 19' x 5'
- Footprint: More than 150 sq ft ff
- Welcoming spaces
- Lobby/waiting
- Connect
- Restore
- Id: T200014
- List Price: $188,561.00
- Dimensions: 26' x 15'
- Footprint: More than 150 sq ft ff
- Open plan
- Open workstations
- Focus
- Id: T200015
- List Price: $137,343.00
- Dimensions: 25' x 12'
- Footprint: More than 150 sq ft ff
- Open plan
- Height adjustable
- Open workstations
- Administration
- Focus
- Id: T200072
- List Price: $31,711.00
- Dimensions: 12' x 12'
- Footprint: 25-50 sq ft ff
- Community spaces
- Open plan
- Focus spaces
- Shared spaces
- Open workstations
- Multipurpose areas
- Administration
- Connect
- Focus
- Id: T400057
- List Price: $0.00
- Dimensions: 20' x 11'
- Footprint: More than 150 sq ft ff
- Shared spaces
- Community spaces
- Meeting spaces
- Training spaces
- Learning spaces
- Connect
- Discover
Related case studies
One of the pre-eminent challenges in designing the Inova Women’s Hospital and Inova Children’s Hospital was to create distinct yet complementary identities for each of these institutions sharing the same newly constructed building. OFS Brands offers an extensive, proven line of modern furniture appropriate for a wide range of healthcare spaces from patient rooms to waiting areas to cafés. OFS Brands furniture became part of the design concept, helping the team effectively create the desired soothing, spa-like feel of the women’s areas and highlight the bright, playful motif in the pediatric spaces.
Utilizing versatile benching products and lounge seating, Clearlink was able to create a high performance space that sets them apart from other online marketing companies. They now have an environment that supports their culture and work styles in open and private settings.
At NJ Institute of Technology the gargoyles preserved in the restoration of the Gothic Central King Building presented a challenge to the construction. Similarly OFS Brands’ solutions met the design challenge to support the technology requirements, respect the “academic gargoyles” and create an atmosphere where high thinking would be stimulated by the correlating furniture and finishes.
Technology innovator, AutoTrader, embraces the "Dev Ops/Agile Work" philosophy promoting high levels of interaction and rapid prototyping. AutoTrader and Hughes Litton Godwin were seeking an open plan platform that enabled fast-paced flexibility to support ever-evolving project teams and work modes common in the ultra-competitive software market.
The Intermix Work collection was developed to support "Agile Work" with simple versatility. Durable, mobile and comfortable, Intermix Work offers a productive, personal workspace in the context of team-oriented planning and objectives. Hughes Litton Godwin leveraged the full portfolio and material options to drive initiatives around branding while accommodating individual needs with social spaces and places to retreat to for focused work.
Foulger-Pratt Commercial Management engaged architecture and design firm Perkins+Will to portray an image of a progressive company by establishing an inspiring, current, clean and light-filled space as the design drivers. Staks Crossover Casegoods and Staks Benching, along with seating, conference and training tables, provide more types of places to work throughout their space and support their goal to have employees mingle and interact across work groups.
HR&A is a workplace for an urban planning firm located in a high-rise complex in downtown Los Angeles.
To address their stated need for an open work culture, the design divided the workplace into interlocked pairs of semi-private spaces. There are no traditional private offices. Open and semi-private work areas dovetail with a library, lounge, a phone booth and 2 conference areas. The space frames aerial views of the city, bringing in light and transparency and in a way keeping the planners connected to their city.
The main lobby features a three-story ceiling fl ooding the space with natural light, while bright colors and modern furniture give the building a hip-vibe. The main public area of the facility includes a large community room that is available for anyone to reserve.
The second fl oor contains several small themed sitting rooms, where employees can meet. Themes include steampunk, beach, underwater, Lego, a "Thought bubble" room and others. There’s also a game room complete with ping pong table and outdoor balcony. The third fl oor houses the executive o ces and several conference rooms.

