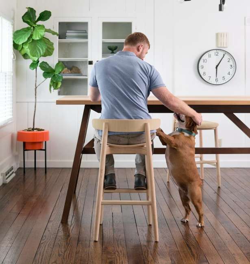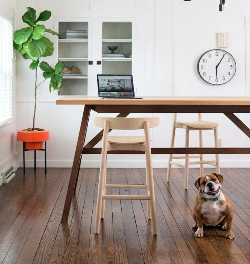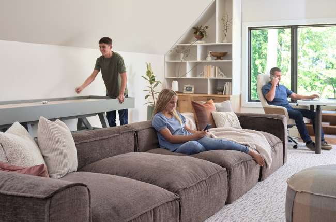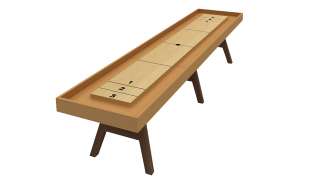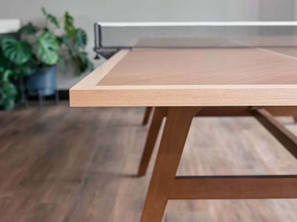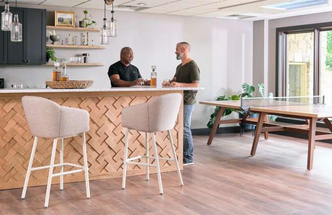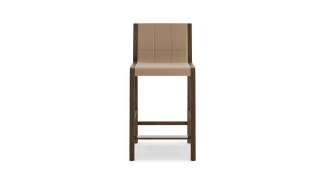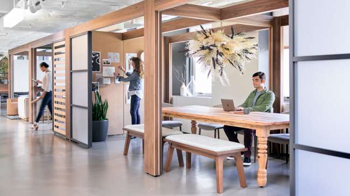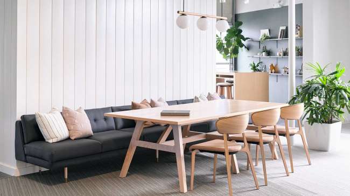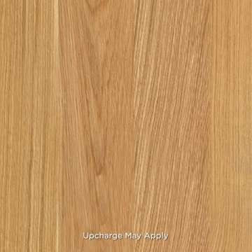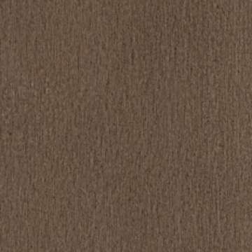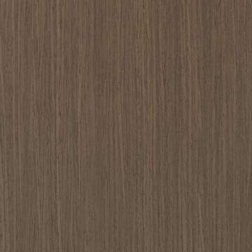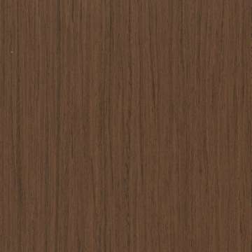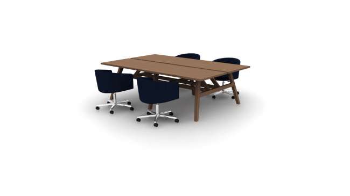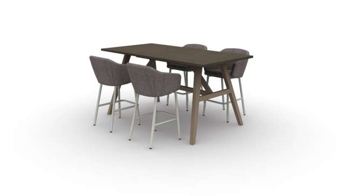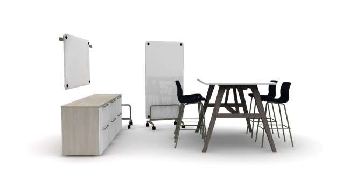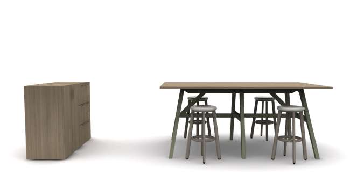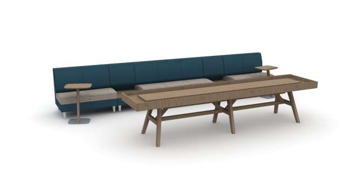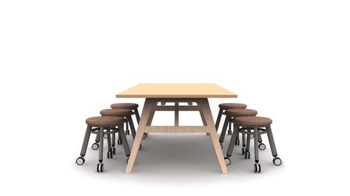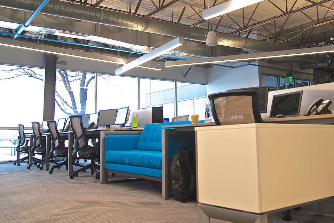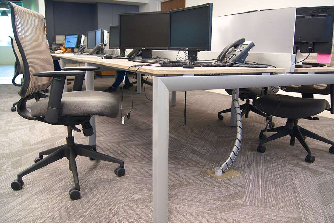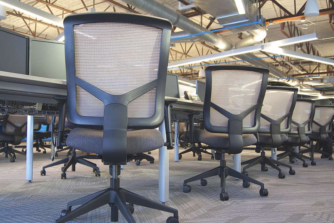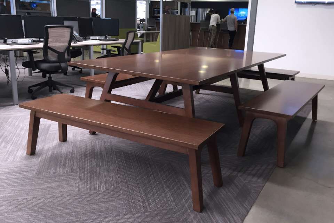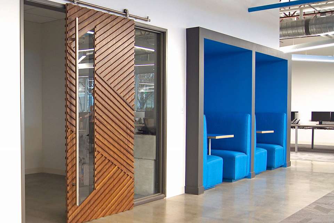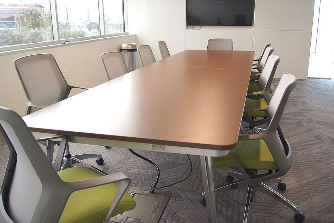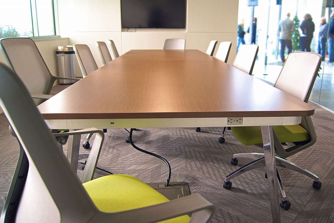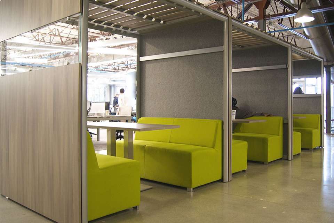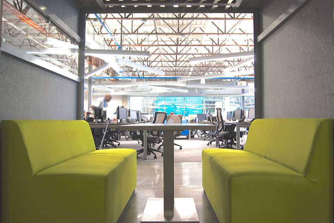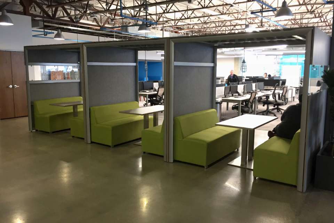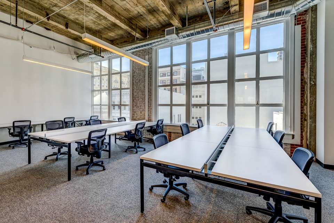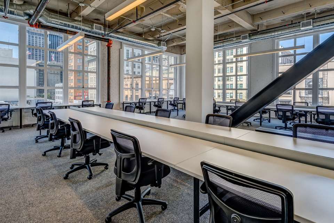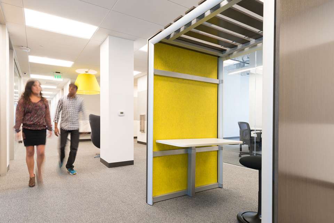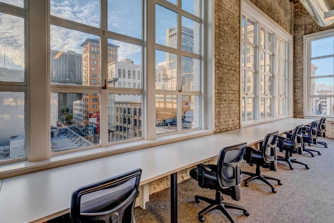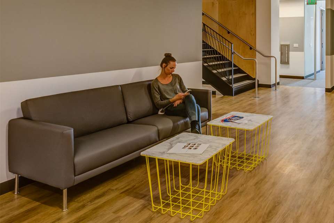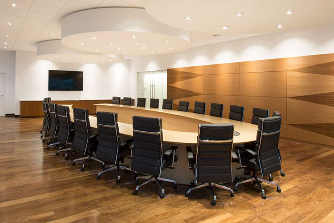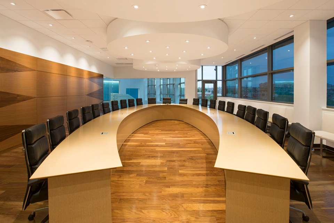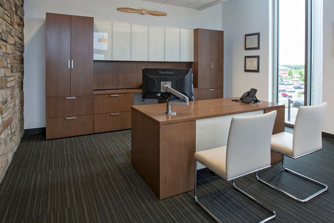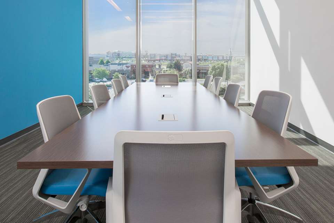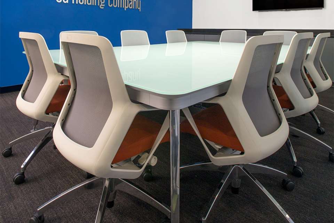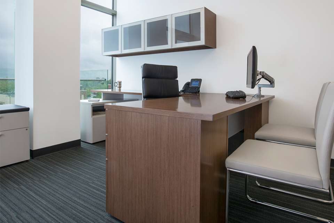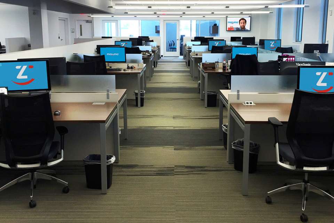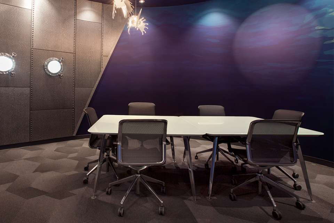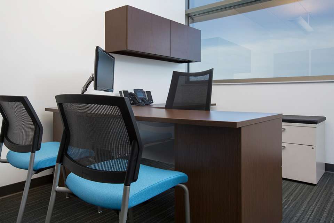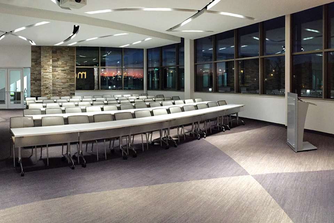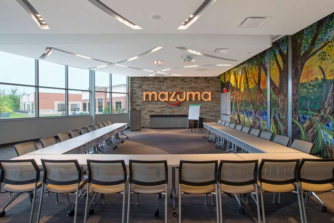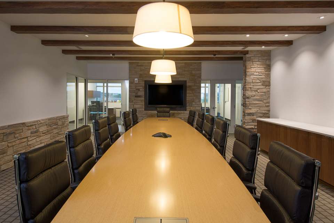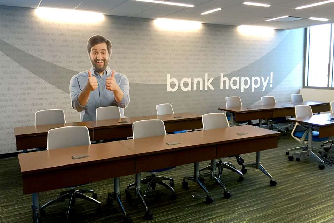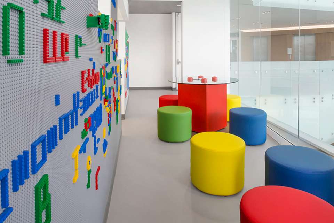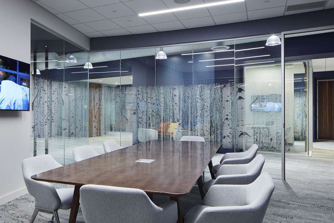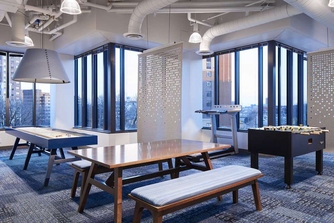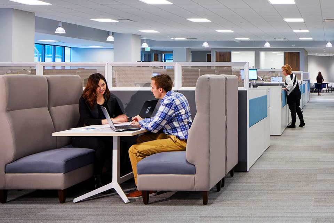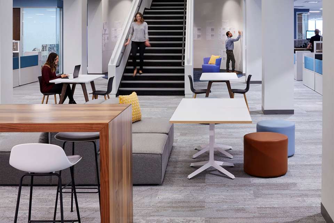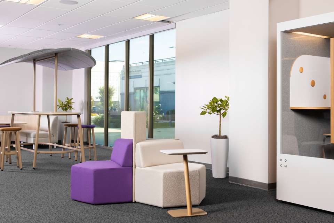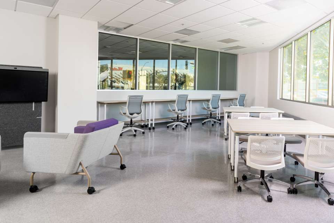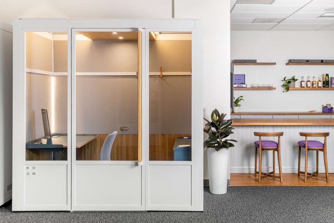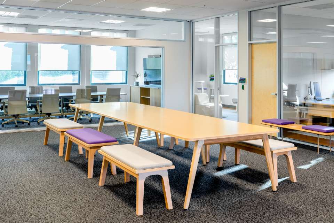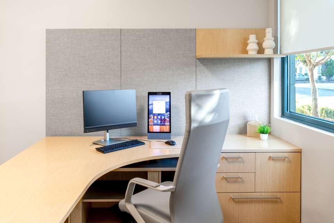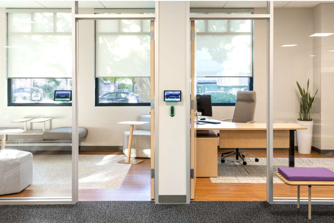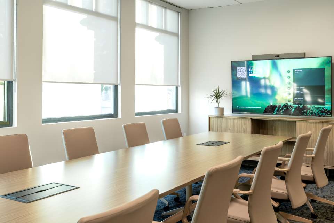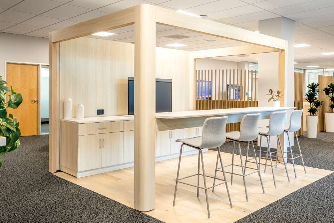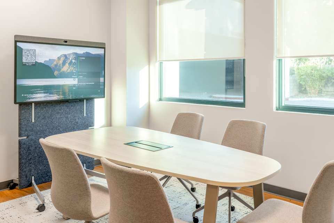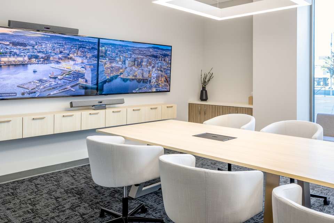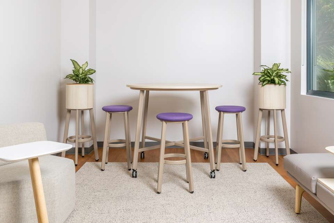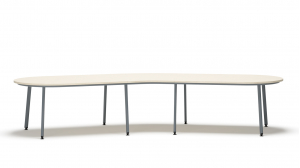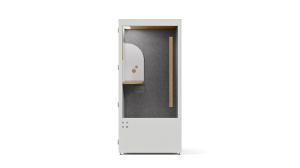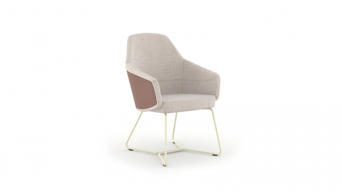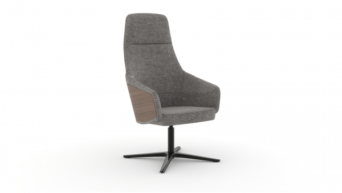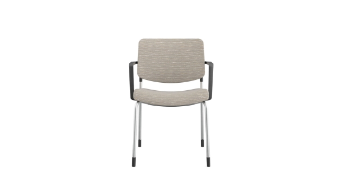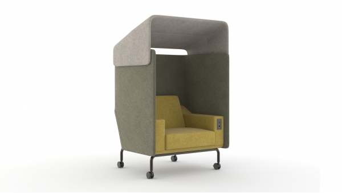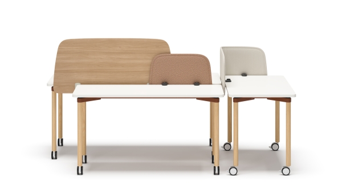
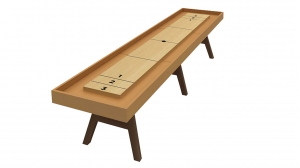


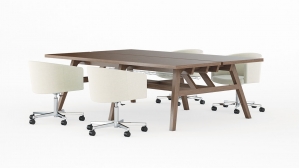
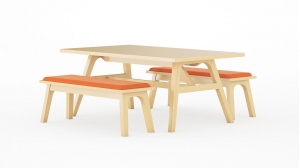
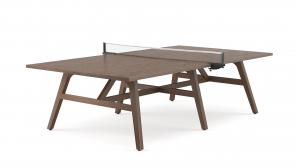
Riff Cafe/dining, Conference
This rich wood meeting table expands from the conference room into a private office, open plan, or game room. Offered in seated and standing heights in a full range of sizes, Riff brings warmth and design into any environment. Add a net and paddles to turn the Riff Table into a regulation-size tennis table, or test your skill at shuffleboard to create a playful atmosphere.
* = Extended
What it looks like
- Workplace
- Education
- Hospitality
- Shared spaces
- Community spaces
- Meeting spaces
- Cafe/dining
- Connect
- Workplace
- Education
- Hospitality
- Shared spaces
- Community spaces
- Meeting spaces
- Cafe/dining
- Connect
- Discover
- HBF Textiles, Sherpa, Cobbled Road
- Maharam, Wool Check, Birch
- Shared spaces
- Community spaces
- Connect
- Restore
- Workplace
- Hospitality
- Shared spaces
- Community spaces
- Lobby/waiting
- Connect
- Restore
- Maharam, Glow by Kvadrat, 213
- Shared spaces
- Community spaces
- Cafe/dining
- Connect
- Maharam, Deconstructed Rose, Vivid
- Hospitality
- Cafe/dining
- Multipurpose areas
- Connect
- Maharam, Huddle, 003 Tuxedo
- Maharam, Divinia by Kvadrat, 181
- Leslie Jee, Notion, Bonanza
- Maharam, Steelcut Trio by Kvadrat, 906
- Gabriel, Savak, 13240
- Workplace
- Hospitality
- Shared spaces
- Meeting spaces
- Cafe/dining
- Connect
Options
Related typicals
- Id: T100203
- List Price: $179,523.00
- Dimensions: 46' x 8'
- Footprint: More than 150 sq ft ff
- Shared spaces
- Community spaces
- Meeting spaces
- Focus spaces
- Training spaces
- Learning spaces
- Cafe/dining
- Multipurpose areas
- Connect
- Discover
- Restore
- Id: T400013
- List Price: $23,258.00
- Dimensions: 12' x 14'
- Footprint: 50-100 sq ft ff
- Community spaces
- Meeting spaces
- Training spaces
- Connect
- Discover
- Id: T400014
- List Price: $22,564.00
- Dimensions: 10' x 12'
- Footprint: 25-50 sq ft ff
- Shared spaces
- Community spaces
- Meeting spaces
- Training spaces
- Learning spaces
- Family respite
- Cafe/dining
- Multipurpose areas
- Connect
- Discover
- Id: T400015
- List Price: $18,641.00
- Dimensions: 10' x 12'
- Footprint: 25-50 sq ft ff
- Shared spaces
- Community spaces
- Meeting spaces
- Training spaces
- Learning spaces
- Cafe/dining
- Multipurpose areas
- Connect
- Discover
- Id: T400016
- List Price: $19,242.00
- Dimensions: 15' x 17'
- Footprint: 25-50 sq ft ff
- Shared spaces
- Community spaces
- Meeting spaces
- Training spaces
- Learning spaces
- Cafe/dining
- Connect
- Discover
- Id: T400037
- List Price: $0.00
- Dimensions: 12' x 10'
- Footprint: 50-100 sq ft ff
- Shared spaces
- Community spaces
- Meeting spaces
- Training spaces
- Learning spaces
- Multipurpose areas
- Connect
- Discover
- Id: T400044
- List Price: $25,565.00
- Dimensions: 14' x 7'
- Footprint: 100-150 sq ft ff
- Shared spaces
- Community spaces
- Meeting spaces
- Learning spaces
- Training spaces
- Multipurpose areas
- Connect
- Discover
- Id: T400130
- List Price: $51,465.00
- Dimensions: 23' x 12' ff
- Shared spaces
- Community spaces
- Multipurpose areas
- Connect
- Restore
- Id: T400142
- List Price: $0.00
- Dimensions: 6' x 7' ff
- Community spaces
- Meeting spaces
- Shared spaces
- Cafe/dining
- Connect
- Restore
Related case studies
Utilizing versatile benching products and lounge seating, Clearlink was able to create a high performance space that sets them apart from other online marketing companies. They now have an environment that supports their culture and work styles in open and private settings.
TechSpace describes themselves as “Amazing office space for entrepreneurs, start-ups, venture capital-backed companies, small to mid-sized businesses and out of the box thinkers”. An alternative to traditional commercial office space, TechSpace provides companies a powerful operating platform combining the best tech connectivity with office spaces that are creative, beautiful and full of community. TechSpace San Francisco and Rapt Studios were looking for a furniture partner that had the ability to live up to the TechSpace mantra, and offer solutions to all types of space: private, open, and public.
HR&A is a workplace for an urban planning firm located in a high-rise complex in downtown Los Angeles.
To address their stated need for an open work culture, the design divided the workplace into interlocked pairs of semi-private spaces. There are no traditional private offices. Open and semi-private work areas dovetail with a library, lounge, a phone booth and 2 conference areas. The space frames aerial views of the city, bringing in light and transparency and in a way keeping the planners connected to their city.
The main lobby features a three-story ceiling fl ooding the space with natural light, while bright colors and modern furniture give the building a hip-vibe. The main public area of the facility includes a large community room that is available for anyone to reserve.
The second fl oor contains several small themed sitting rooms, where employees can meet. Themes include steampunk, beach, underwater, Lego, a "Thought bubble" room and others. There’s also a game room complete with ping pong table and outdoor balcony. The third fl oor houses the executive o ces and several conference rooms.
Sleep Number’s lease was up, so they decided to pair moving from a suburban neighborhood to downtown Minneapolis with a complete rebrand. They hoped that their new space could better reflect their identity and accommodate all employees comfortably despite smaller square footage. In order to do this, the HGA design team, Parameters, and OFS representative Ben Wagner worked together. Ultimately, Sleep Number and HGA decided to imagine the office like a city, small neighborhoods connected by avenues in between and centralized by a large plaza on each floor—all tied together by a soft Nordic palette. These spaces employed much more “we” space than “me” space, an adjustment, but driver of collaboration and connection. A long-standing friendship and an aligned vision led Sleep Number to choose OFS furniture for large portions of their ancillary space. Today, the new space not only encourages employee relationships and wellness, it inspires all who visit and reflects a hotel-open office feeling that captures the imagination and draws visitors in to learn more.
Neat, a leading video device company, has officially opened its first U.S. Experience Center and office in San Jose, California. Located only a few blocks from Santana Row, the vibrant heart of San Jose, this space serves as both a workplace for employees and a hands-on experience center for partners and customers to explore Neat’s product portfolio. Featuring Neat and partner technologies, the over 10,000 square foot space includes spacious conference rooms, huddle areas, an open-seating theater, phone booths, a research and development lab, and more to help customers imagine the possibilities for workplace design.

Designed by Webb
Webb is an award-winning design studio based in London, working alongside leading organizations to tackle shifting social and environmental challenges. For more than 35 years they’ve shaped change across diverse sectors, maintaining strong ties to industry and the world of work. With a process rooted deep in collaboration and research, Webb draw on meaningful insights - alongside decades of experience - to provide Relationship Orientated Strategy & Design to a global client base, delivering enduring impact. Our partnership with the Webb team has produced some of our favorite product lines, such as Obee, Kaleid, Fleet, Hydra, Ezel, Genus, Heya, LeanTo, Obeya, and Kasura by OFS.

