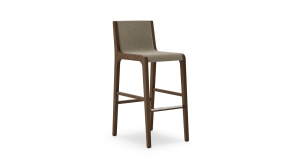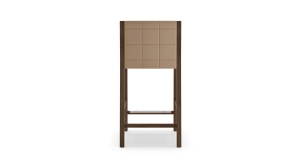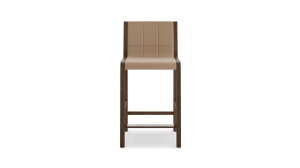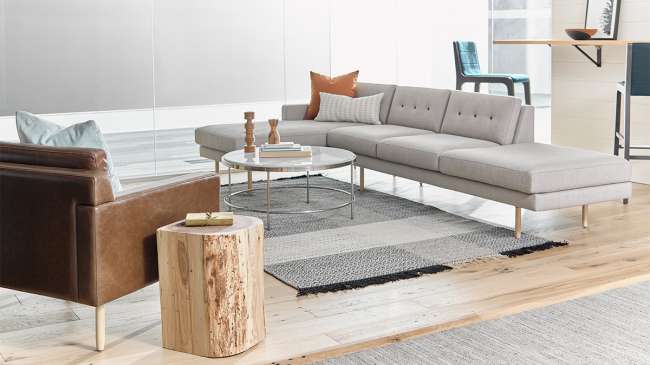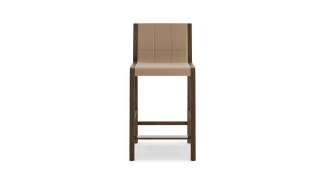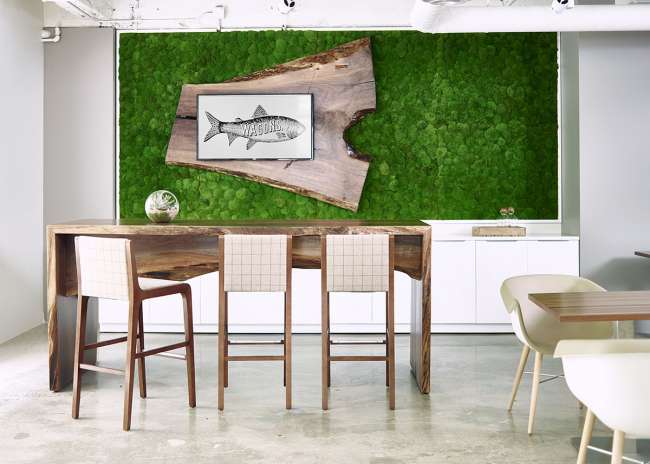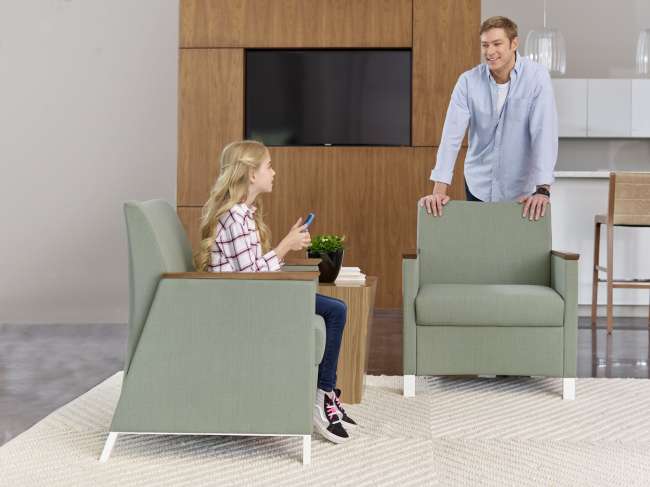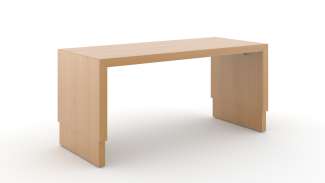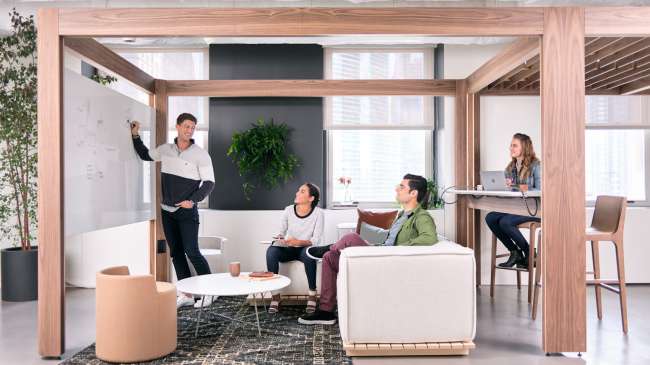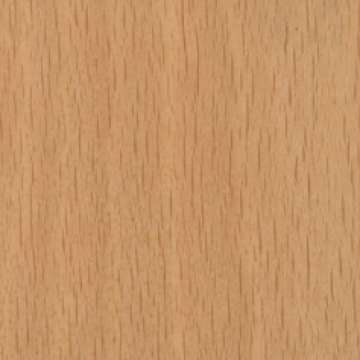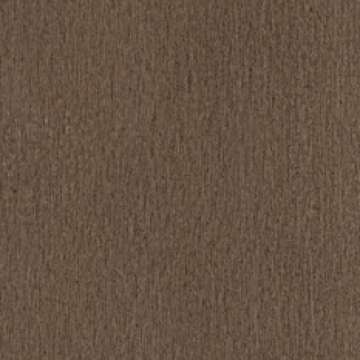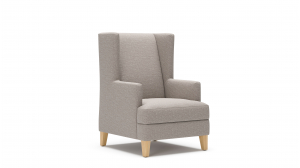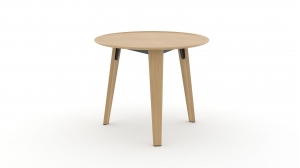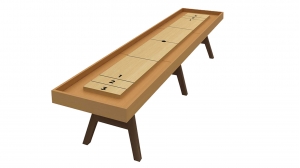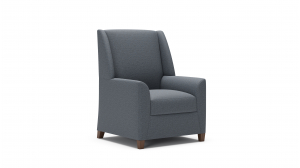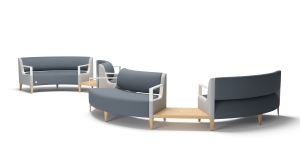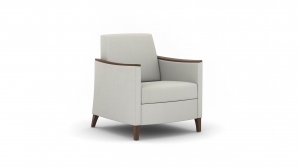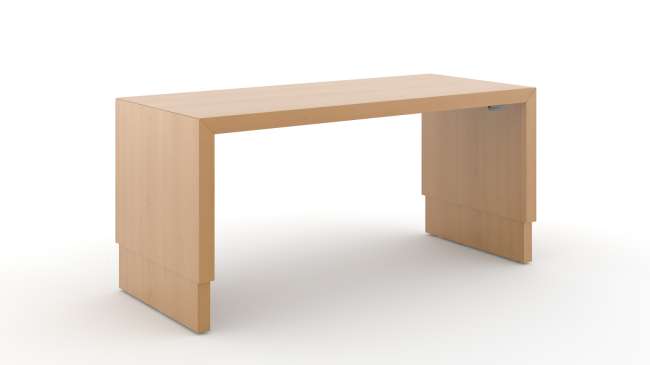Modello Stool
Beautiful from every angle, this simple collection offers exceptional attention to detail. Polished accents on the armchair and foot rails add a richness to the warmth of wood. Specify a coordinating stitch color on the upholstery for a clean and sophisticated look, or choose a contrasting stitch for a bold and beautiful design. Paired with our broad palette of standard wood finishes, these choices present a chair designed and tailored to your space.
Overview
Planning
4 weeks
Lead times are determined by delivery date unless specified otherwise. Confirmation is needed upon
order submission, large orders might extend lead times. All lead times are assigned under the
assumption of standard product, materials, finishes, and textile selections.
* = Extended
* = Extended
Find a representative
Options
Related case studies
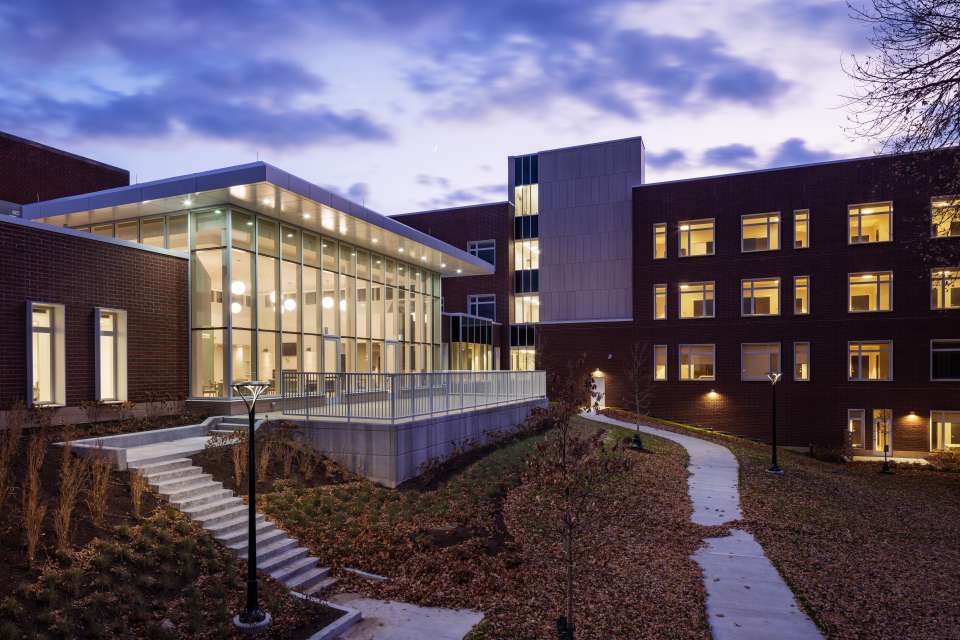
VA Long Term Care & Domiciliary

CareOne East Brunswick Assisted Living
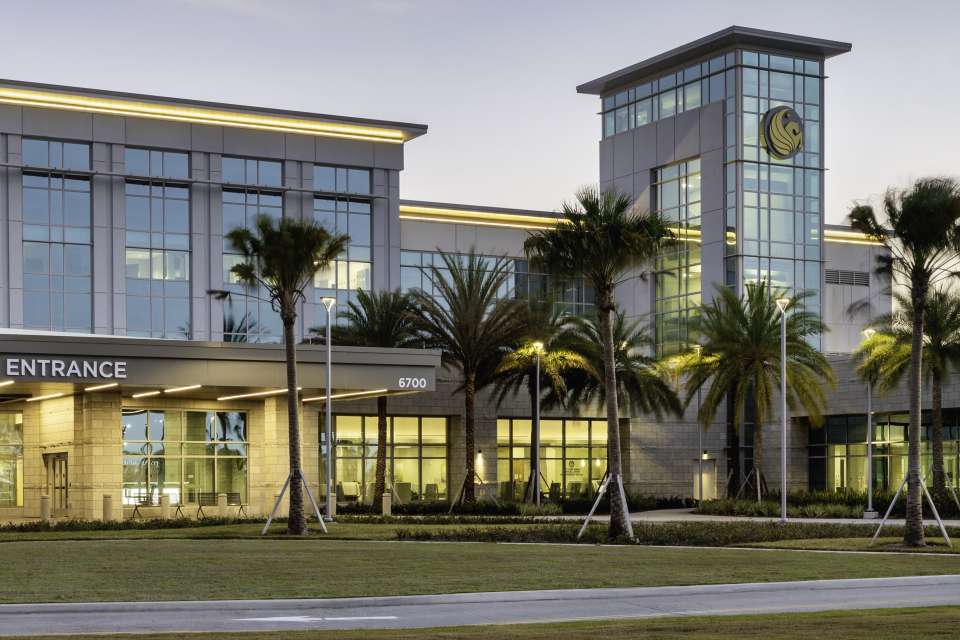
UCF Lake Nona Medical Center

Anna Shaw Children's Institute

ClosetMaid
Questions and answers
Question:
Can you please provide me with the flammability report showing documentation for CAL TB-117 for this product the modelo chair?
Answer:
Ask a question.
Have a question?
Ask a product related question.
Ask a customer service question.
Ask a product question
Question submitted.
We will reply to your question soon, and notify you by email.



