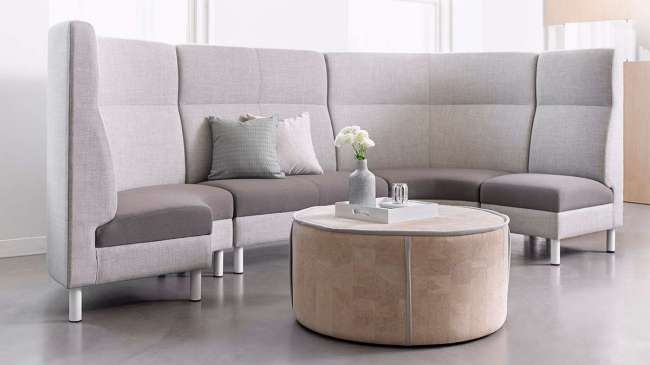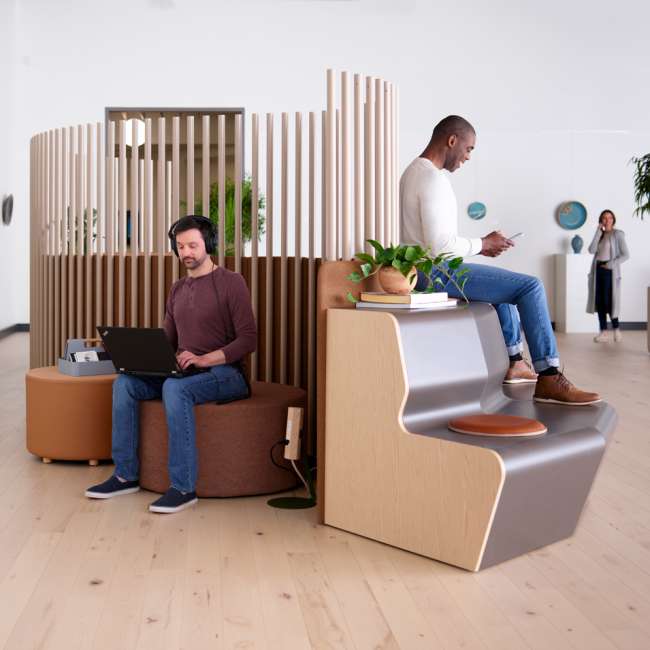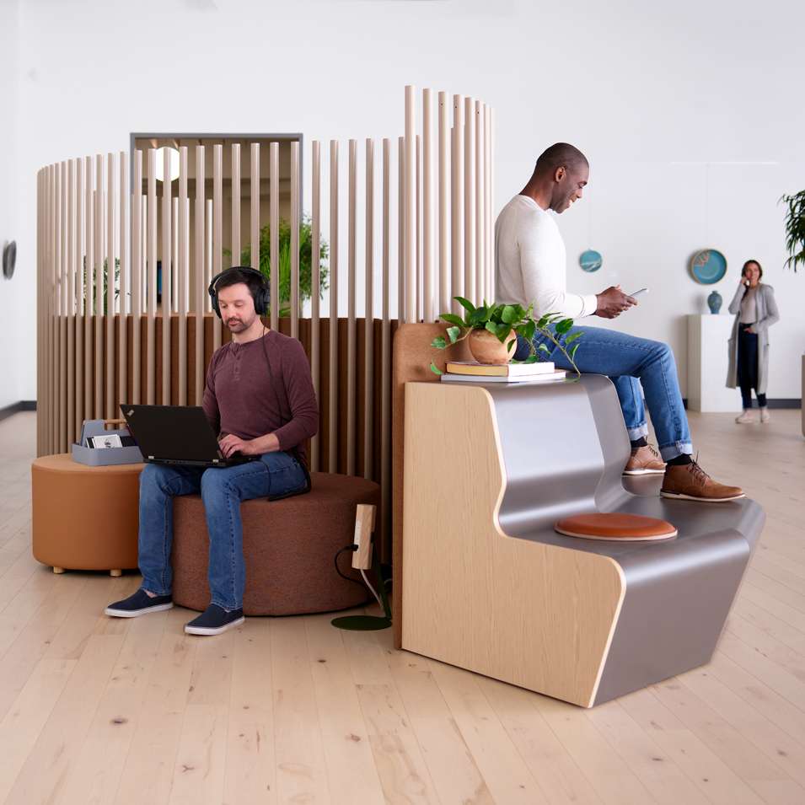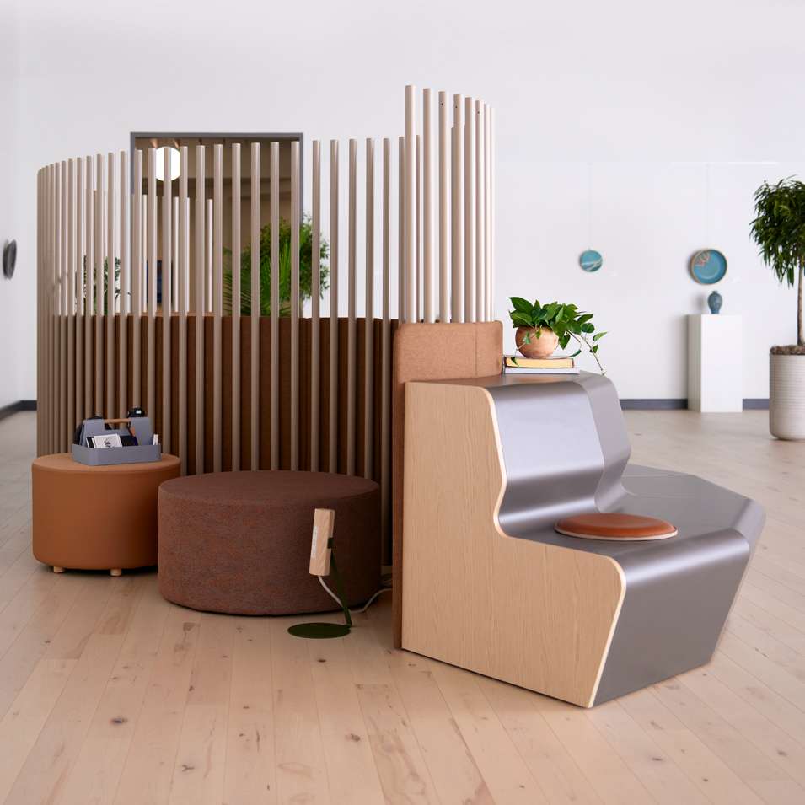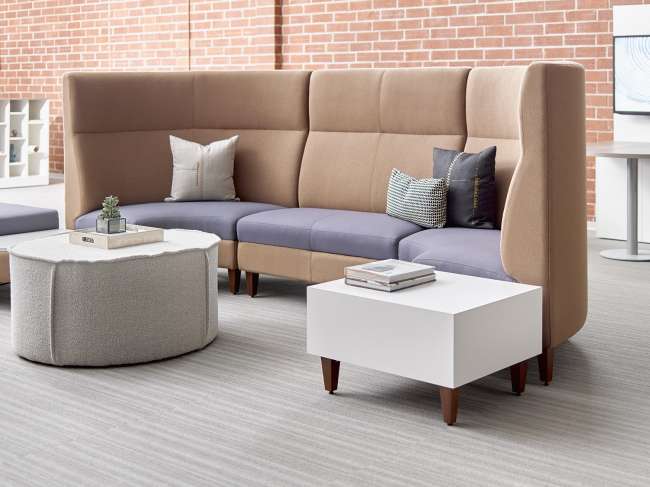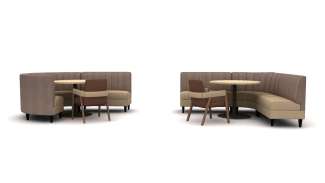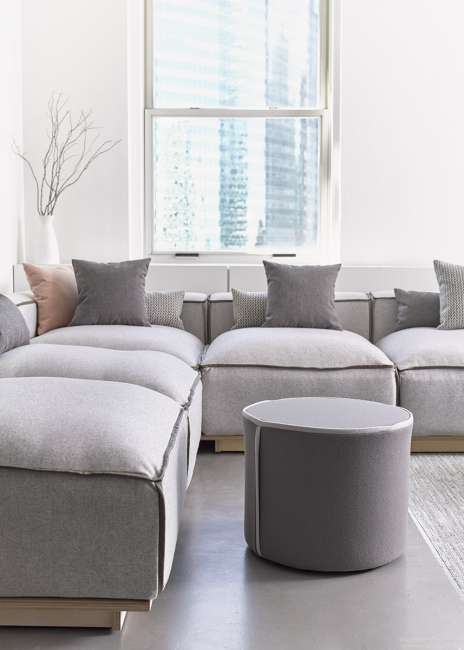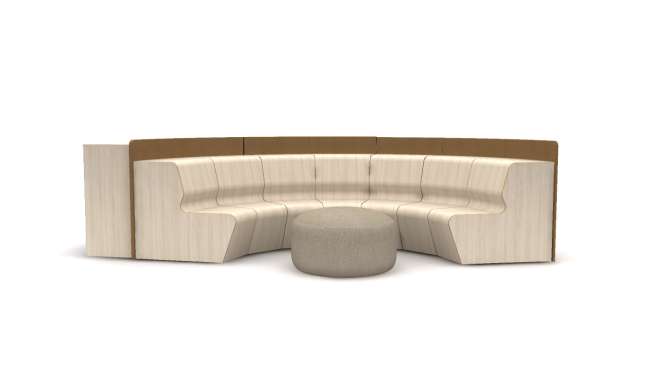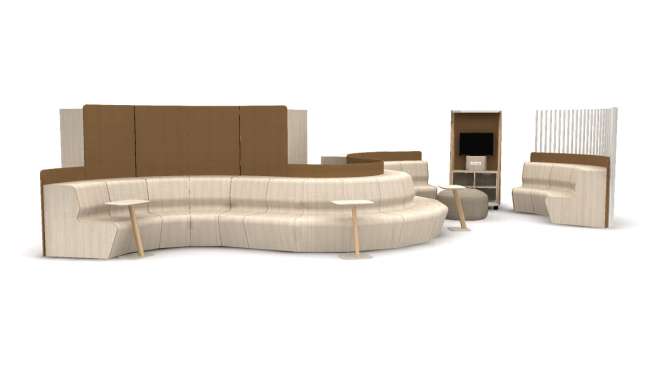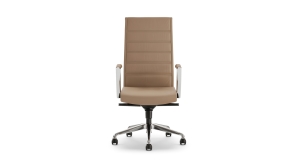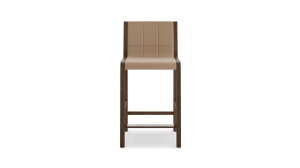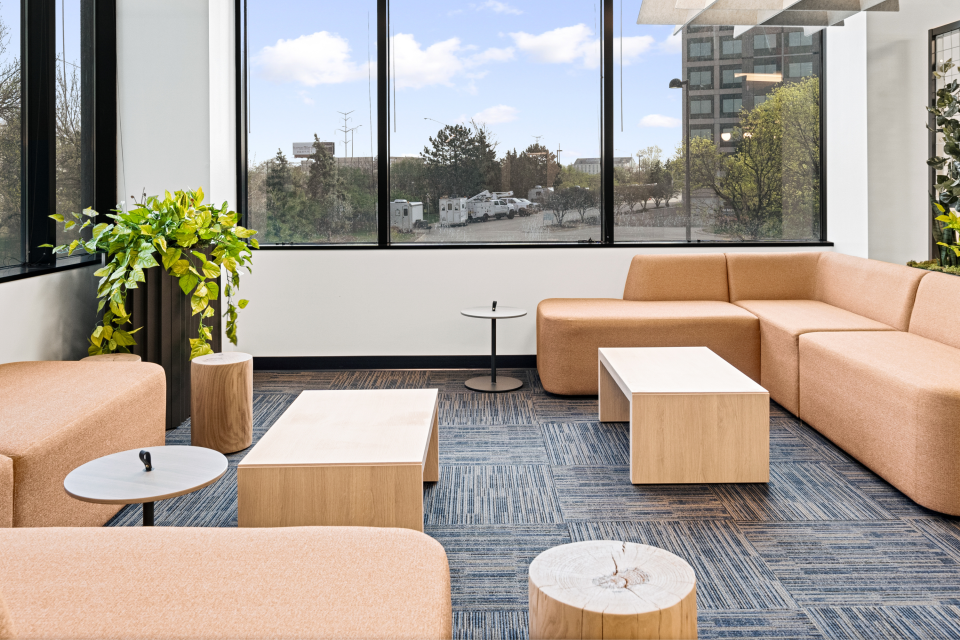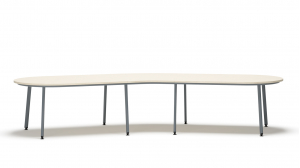Hinchada Bench/ottoman
Hinchada Modular Lounge is low profile, plush seating that is sure to be the place where everyone wants to kick up their feet. Fresh details like contrasting wide welts and slatted platforms enhance a simple statement of line. With a few components you can create a lounge layout to fit your lifestyle.
Overview
Planning
4 weeks
Lead times are determined by delivery date unless specified otherwise. Confirmation is needed upon
order submission, large orders might extend lead times. All lead times are assigned under the
assumption of standard product, materials, finishes, and textile selections.
* = Extended
* = Extended
Find a representative
Related case studies

Restaurant365

ClosetMaid
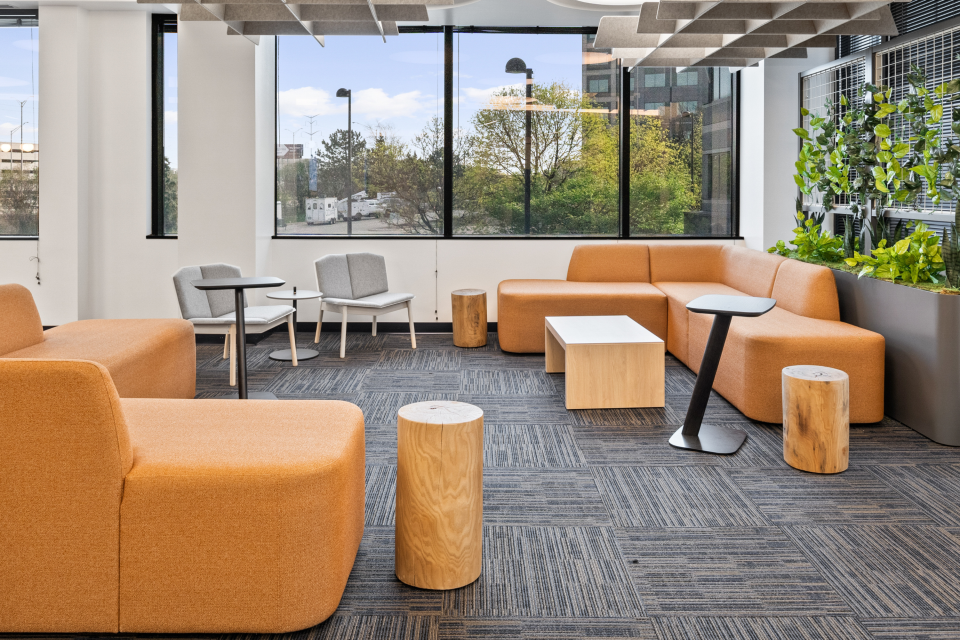
Highland Parkway V
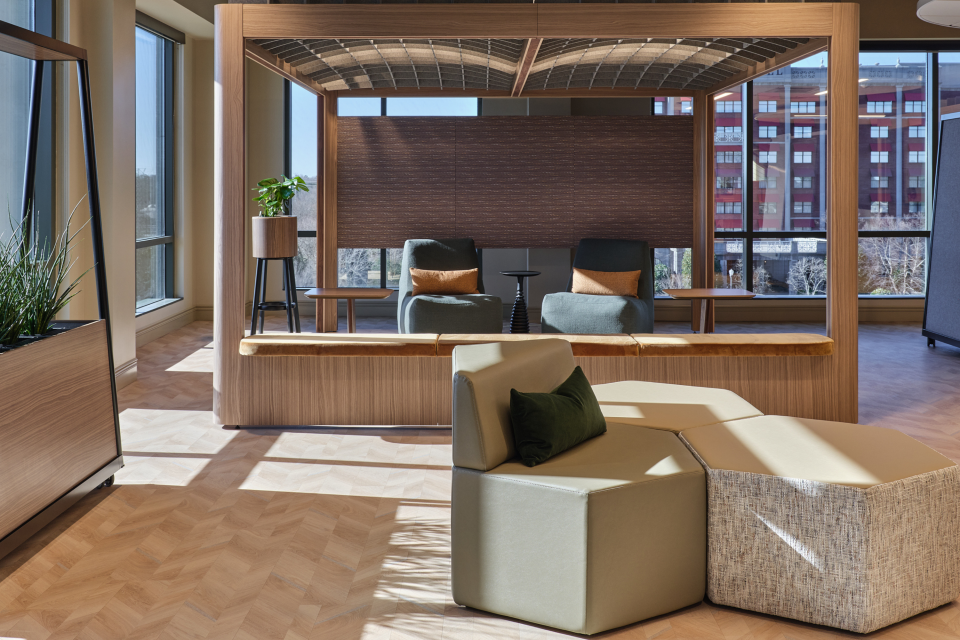
ITG Brands
Questions and answers
Have a question related to this product?
Ask a product related question.
For all other questions,
click here.
Have a question?
Ask a product related question.
Ask a customer service question.
Ask a product question
Question submitted.
We will reply to your question soon, and notify you by email.






