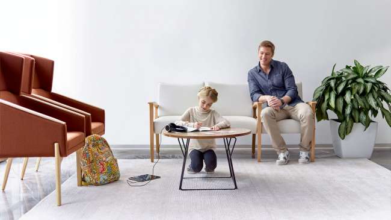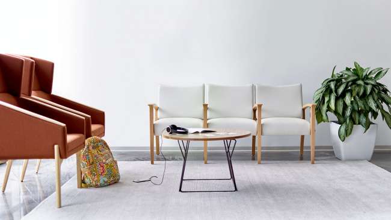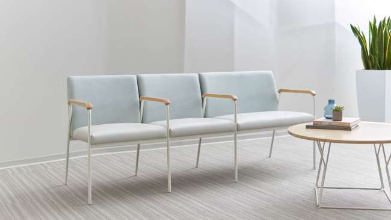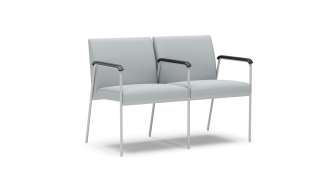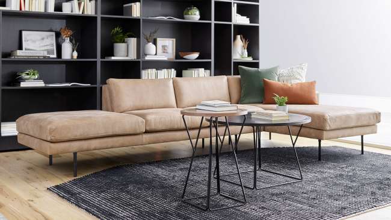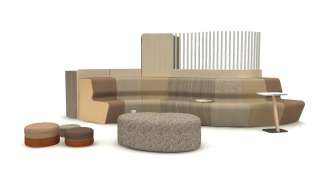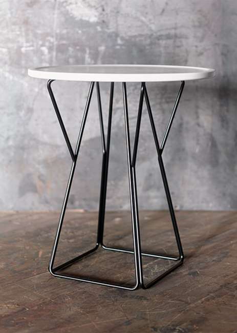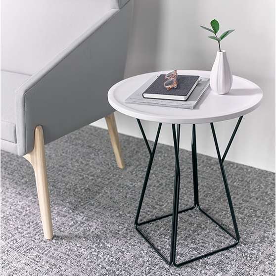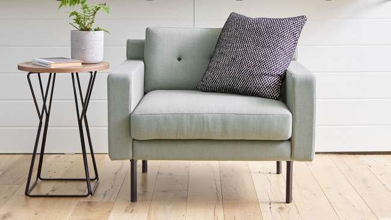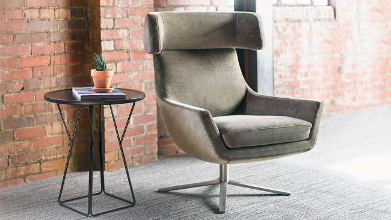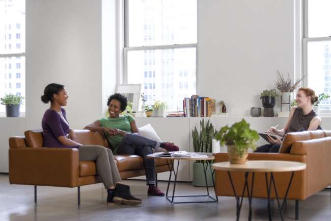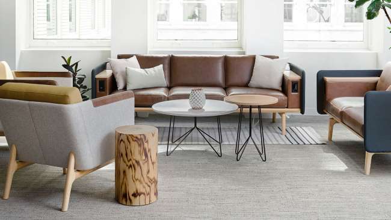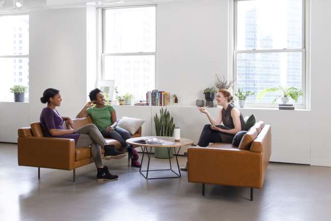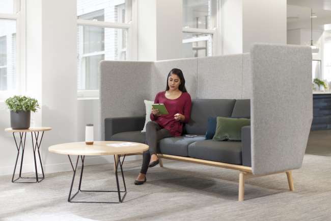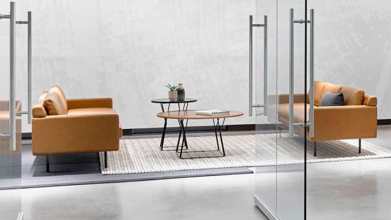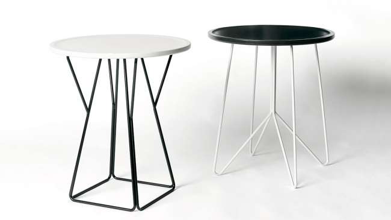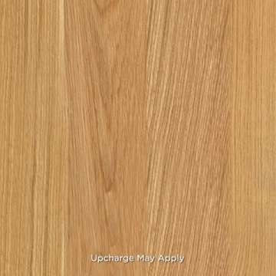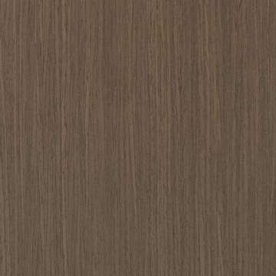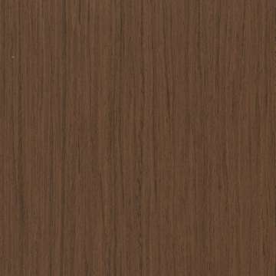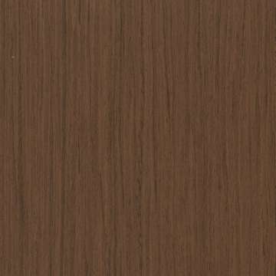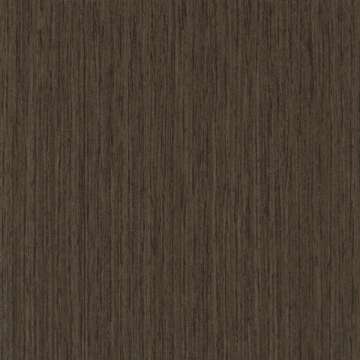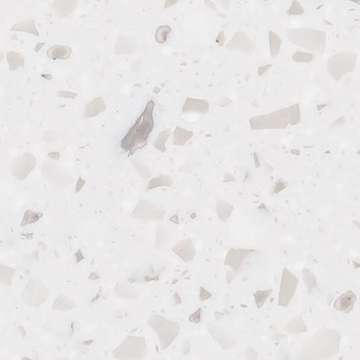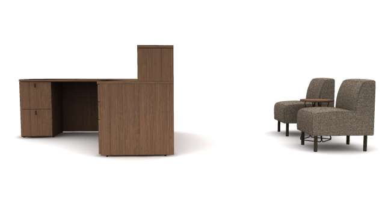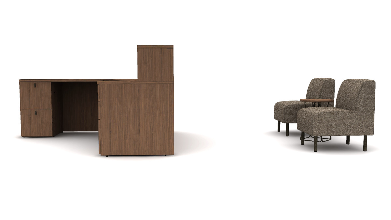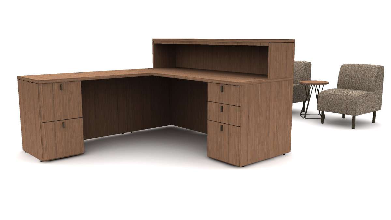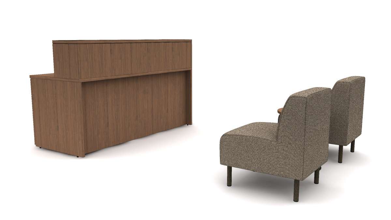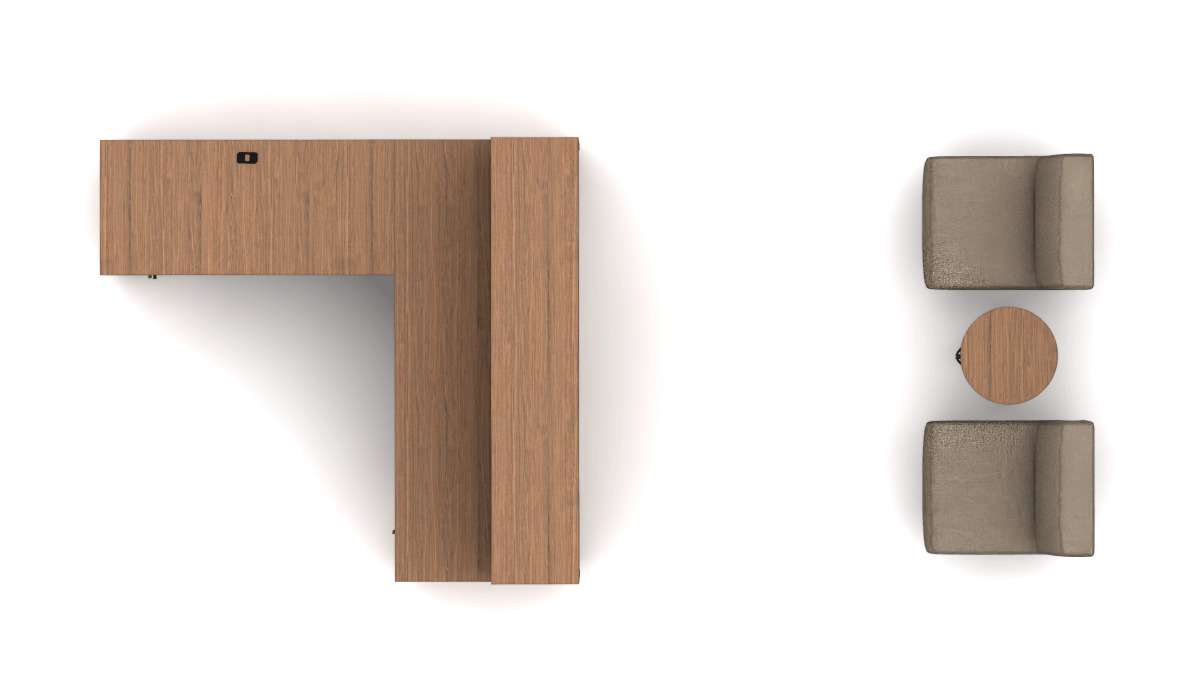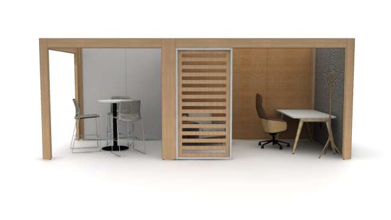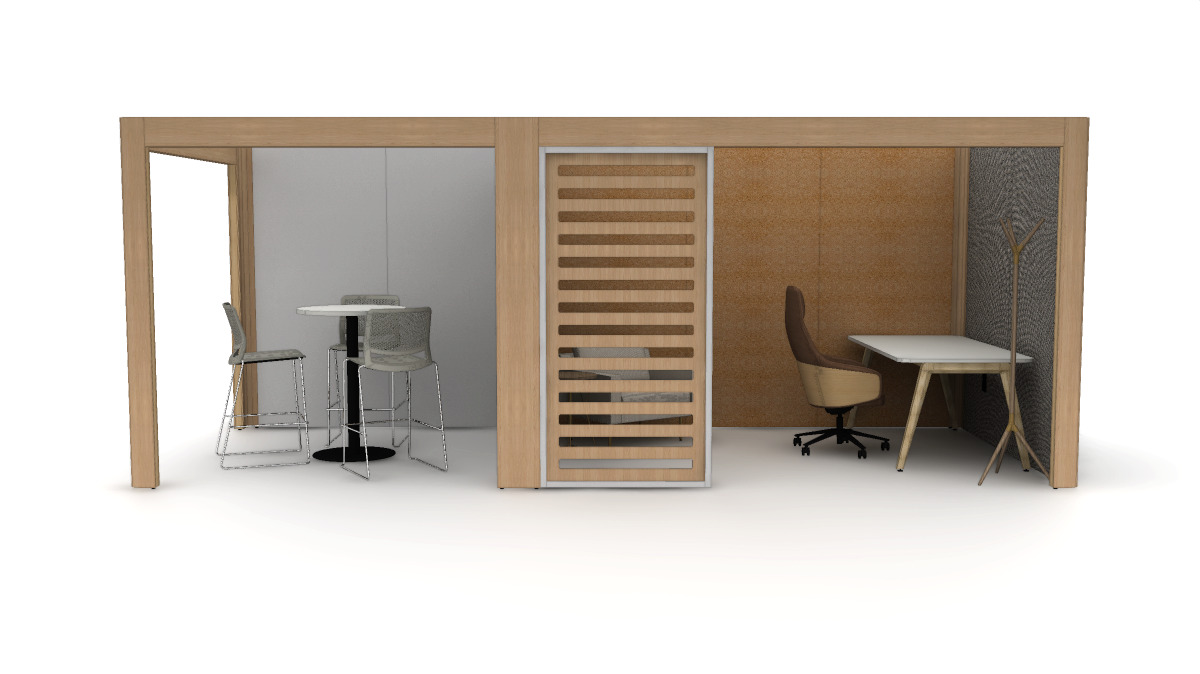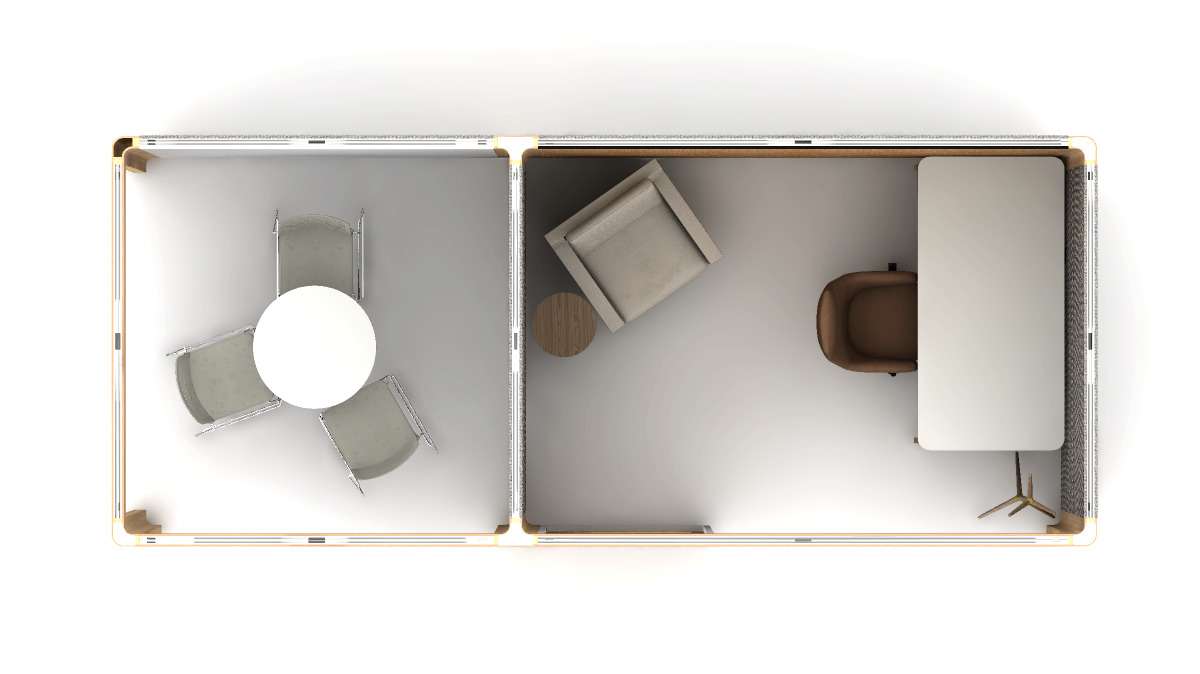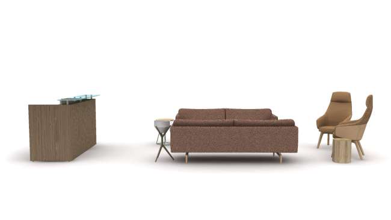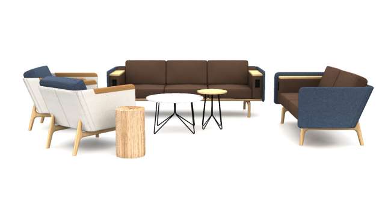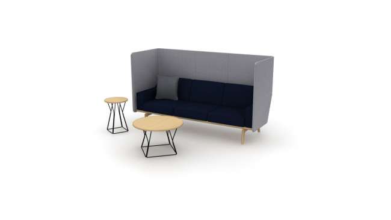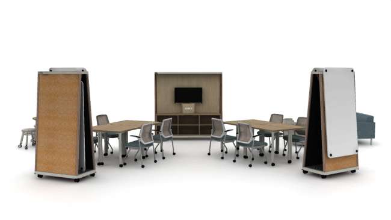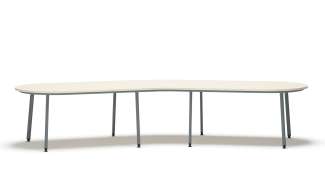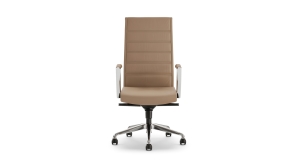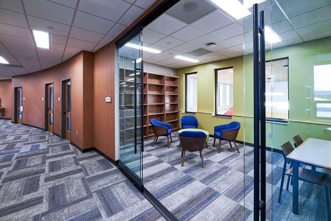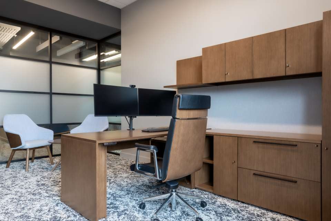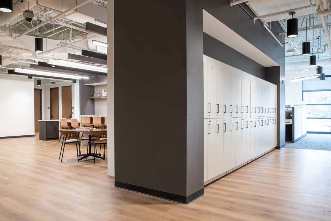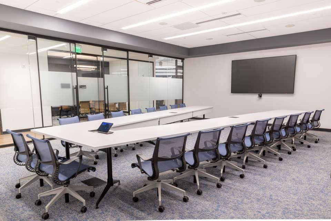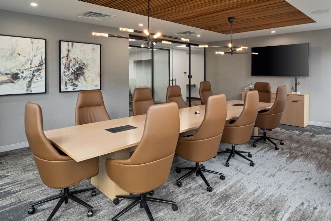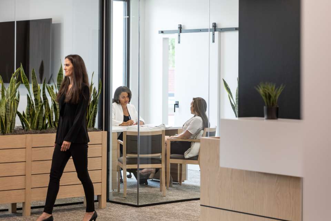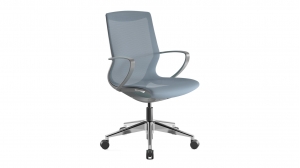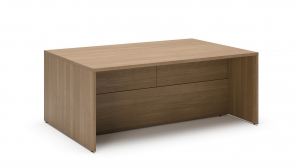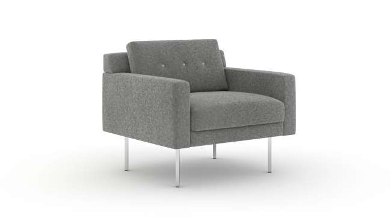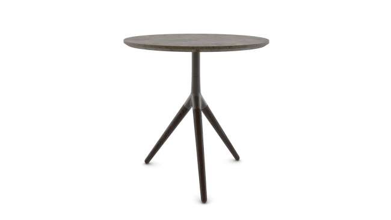

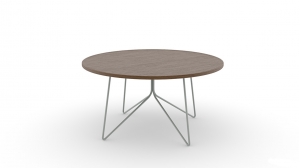
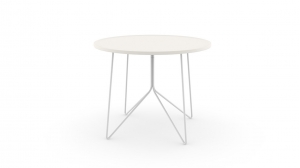
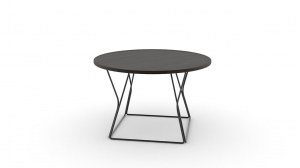
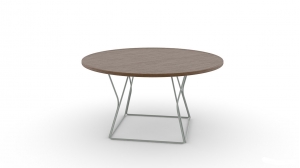
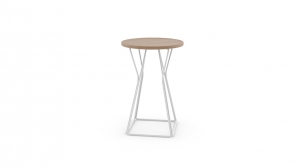
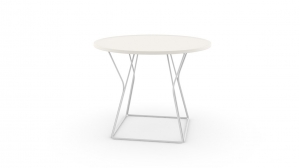
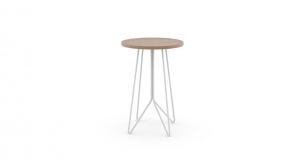
Wyre Occasional
* = Extended
What it looks like
- Seat: Maharam: Stature, 001 Egret
- Back: Maharam: Quay, 018 Pastel
- Healthcare
- Connect
Options
Related typicals
- Id: S300419
- List Price: $197,636.00
- Dimensions: 28' x 20' ff
- Shared spaces
- Community spaces
- Personal spaces
- Meeting spaces
- Focus spaces
- Learning spaces
- Public spaces
- Multipurpose areas
- Common areas
- Connect
- Discover
- Restore
- Id: T100075
- List Price: $8,729.00
- Dimensions: 14' x 6' ff
- Welcoming spaces
- Public spaces
- Lobby/waiting
- Connect
- Id: T100201
- List Price: $82,144.00
- Dimensions: 20' x 8'
- Footprint: More than 150 sq ft ff
- Community spaces
- Open plan
- Meeting spaces
- Focus spaces
- Shared spaces
- Personal spaces
- Common areas
- Connect
- Discover
- Focus
- Id: T100235
- List Price: $40,412.00
- Dimensions: 21' x 8' ff
- Welcoming spaces
- Public spaces
- Lobby/waiting
- Restore
- Id: T300134
- List Price: $41,480.00
- Dimensions: 17' x 14'
- Footprint: 100-150 sq ft ff
- Shared spaces
- Community spaces
- Meeting spaces
- Lobby/waiting
- Family respite
- Multipurpose areas
- Staff respite
- Restore
- Id: T300297
- List Price: $32,860.00
- Dimensions: 11' x 13' ff
- Community spaces
- Focus spaces
- Lobby/waiting
- Restore
- Id: T300401
- List Price: $62,416.00
- Dimensions: 12' x 17' ff
- Community spaces
- Lobby/waiting
- Restore
- Id: T400026
- List Price: $13,007.00
- Dimensions: 9' x 10' ff
- Shared spaces
- Community spaces
- Lobby/waiting
- Multipurpose areas
- Restore
- Id: T400081
- List Price: $0.00
- Dimensions: 30' x 17' ff
- Shared spaces
- Meeting spaces
- Focus spaces
- Training spaces
- Learning spaces
- Multipurpose areas
Related case studies
The Summit of Bettendorf is a WellSpire community for healthy living. They have partnered with WesleyLife and Genesis Health System to offer independent or assisted living, short-term rehabilitation, memory support, or long-term care. Located near many different amenities, residents can enjoy quick access to their friends, a rooftop lounge, and more with just a stroll.
The WellSpire team designed the space in pristine, modern design, making sure to incorporate dramatic windows, dynamic architecture, and soft touches like the warmth of wood and plush textiles. These beautiful spaces, combined with an array of activities to engage residents support holistic health so that both family and community members can have peace of mind.
Location: Bettendorf, IA
Design: Pope Design Group
Construction: Estes Construction
Engineering: Axiom Consultants
FF&E: Workspace
Photography: Nate Johnson Photography
Square footage: 296,395
Deseret Digital Media was growing rapidly and wanted to accommodate their growing number of staff while staying inside the same office building. To help, Deseret Digital turned to OFS Interiors to help design and support a larger number of employees through better space planning and more wellness-focused solutions. Together with OFS, the team decided to switch to height-adjustable desks, increase collaborative spaces, and add design detail to give the office a more cohesive feel. Today, the Deseret Digital Media team more comfortably fits and finds value in their workspace.
Restaurant 365 was growing, so they decided to expand their current building and reinvigorate their new space to best reflect their unique company culture of collaboration and creativity. With the help of an extensive team including members of Tilt by Design, SAA Architects, CDG Builders, The Irvine Company, Source COI, OFS, and more, they created a space full of natural light, pops of color, and a thoughtful combination of focus and collaboration spaces. The Restaurant365 team and employees were so thrilled and inspired by the space that they have even decided to expand further!
Location: Laguna Woods, CA
Design Firm: TiltbyDesign and SourceCOI
Architect: SAA Architects
Contractor: CDG Builders
Brick Avenue Lofts wanted to expand their apartment complex to provide a neighborhood, communal experience, added amenities, and inspiring living spaces for their residents. With the help of Source International Design, ID+A Nashville, Bernhardt Design, Modus Studio, and their internal interior designer Ava Fitzgibbon, they created just that—an apartment complex complete with yoga studios, workout facilities, co-working spaces, a coffee shop, and fun communal spaces. We were proud to be a part of a project with such close attention to design details and the human needs of their residents.
Location: Bentonville, AR
Design Firm: ID+A Nashville, Bernhardt Design
Architect: Modus Studio
The new American Indian Hall at Montana State University represents a place of honor, recognition, restoration, and education on the university’s campus. Crafted in partnership with the vision of alumni Dennis Sun Rhodes and Jim Dolan, this new hall serves as a home for native students as well as office and educational space for the Department of Native American Studies.
Montana State University hosts over 800 Native American students, so this space, complete with a communal kitchen, drum room, classrooms, offices, Native art gallery, and a student commons provide space for students to study, connect, and build community. The hall also serves as a bridge between American Indians and other cultures on campus by welcoming visitors to explore art, find knowledge, explore gardens, interact with Indigenous wisdom, and more.
Shoutout to everyone who made this incredibly inspiring project possible, but especially Dennis Sun Rhodes, Jim Dolan, and local tribal elders, who guided the authentic design.
Location: Bozeman, Montana
Architect: Think1 Architects
Engineering: TSP
Contractor: Swank Enterprises
Dealer: Contract Design Associates
Rep Group: VPI Rep
Independent Contractor: Kath Williams + Associates
Colonial Pipeline needed a centralized, secure place for their headquarters after outgrowing their previous offices. They decided to build a new space to meet all their needs, supplying 630,000 square feet of office space. With dynamic design touches mimicking pipelines through the use of moss + lighting, the space carries brand touchpoints and beauty to inspire employees. The company also ensured plenty of flexible office space, including meeting rooms, private offices, multiple cafe areas, all equipped with extensive security to protect their work.
Location: Alpharetta, GA
Design + Architecture: Nelson
Dealer: CWC
Construction Manager: Savills / Nanci Love
Real Estate: CoStar Group
Photography: Sojourners Co.
Strom Law’s Barrister Hall was designed as one of the first legal co-working communities. With over 10,000 square feet of flexible workspace, a variety of legal firms can come together in one office to share insights, innovate, and connect with others. Built with state-of-the-art technology and ample amenities, this space was designed to support the legal community however they work best. With spaces ranging from private offices to conference rooms to lounge areas, each member can choose what fits them.
Location: Columbia, SC
Rep Firm: Jack Fetner Associates
Designer/Dealer: F3 Concepts
Photography: Firewater Photography
Located just an hour north of Atlanta, the University of North Georgia's Dahlonega campus is a gem nestled in the foothills of the Blue Ridge Mountains. As one of five campuses across the state, it serves nearly 20,000 students and offers an award-winning ROTC program, among other opportunities.
The Dahlonega campus has long been known for its extensive business program. Now, with a commitment to further investment, the university sought to create a dedicated space for its College of Business. This new center would bring together courses in Accounting, Business Management, Entrepreneurship, Finance, Marketing, Computer Science, and Cybersecurity under one roof.
Thanks to a generous donation from Mike and Lynn Cottrell, the Cottrell Center for Business, Technology, & Innovation was established as the new home for the Mike Cottrell College of Business, ensuring the university's continued ability to support students and faculty in their pursuit of excellence in the business world.

