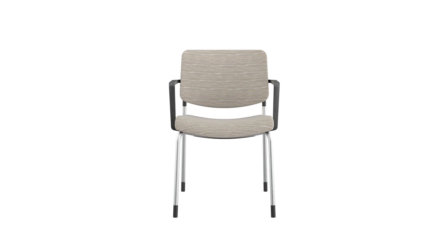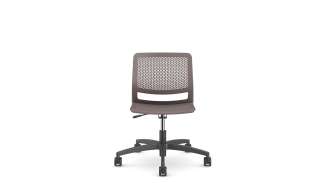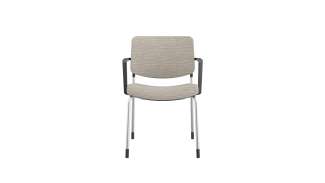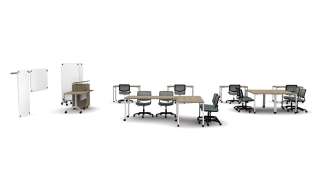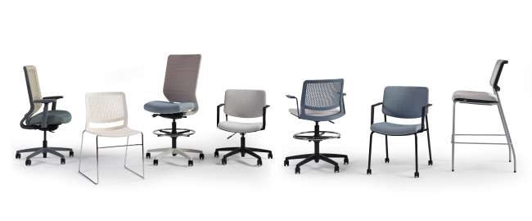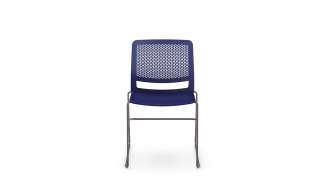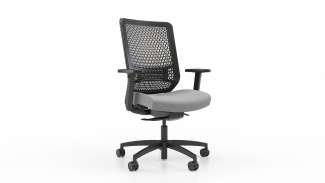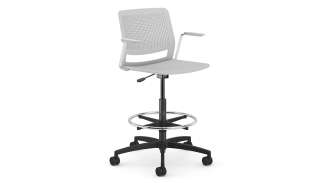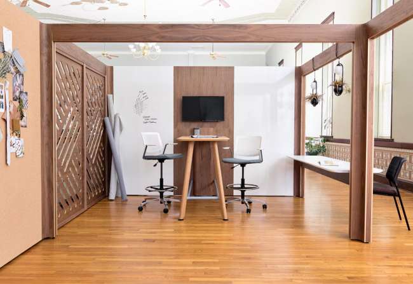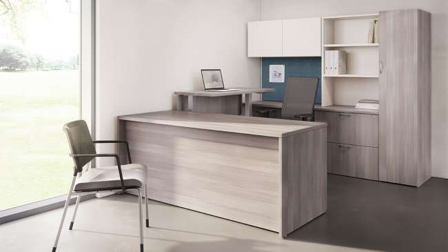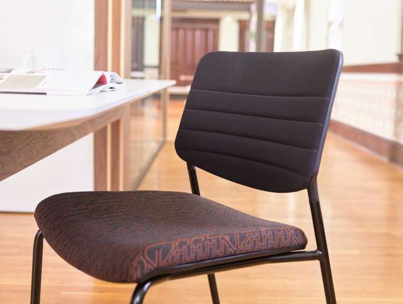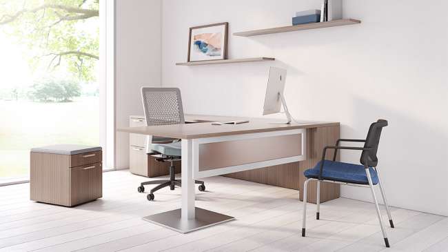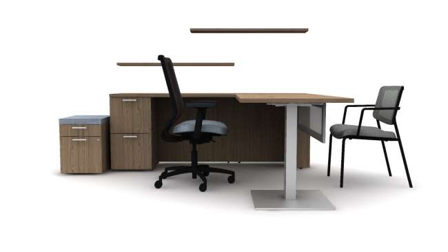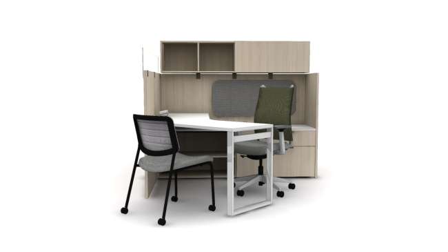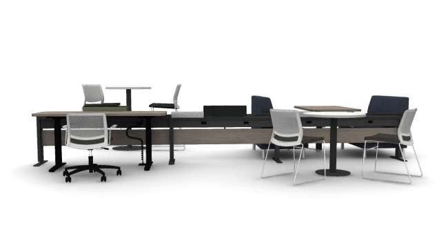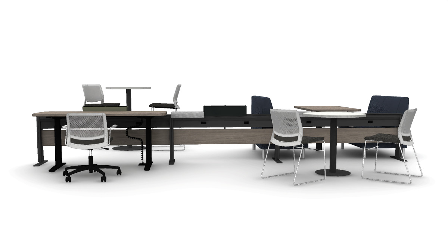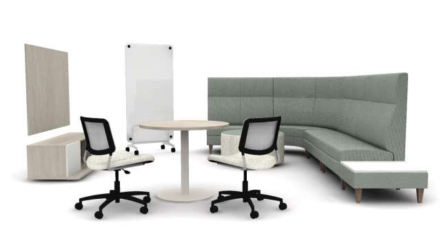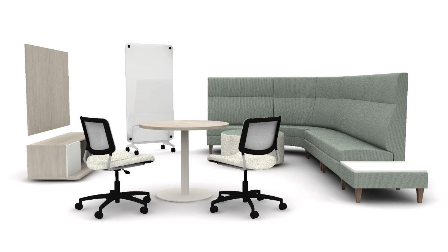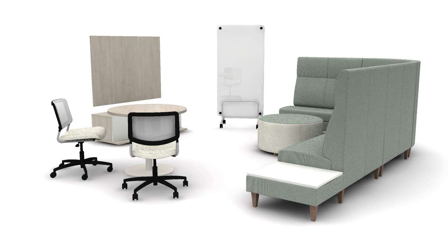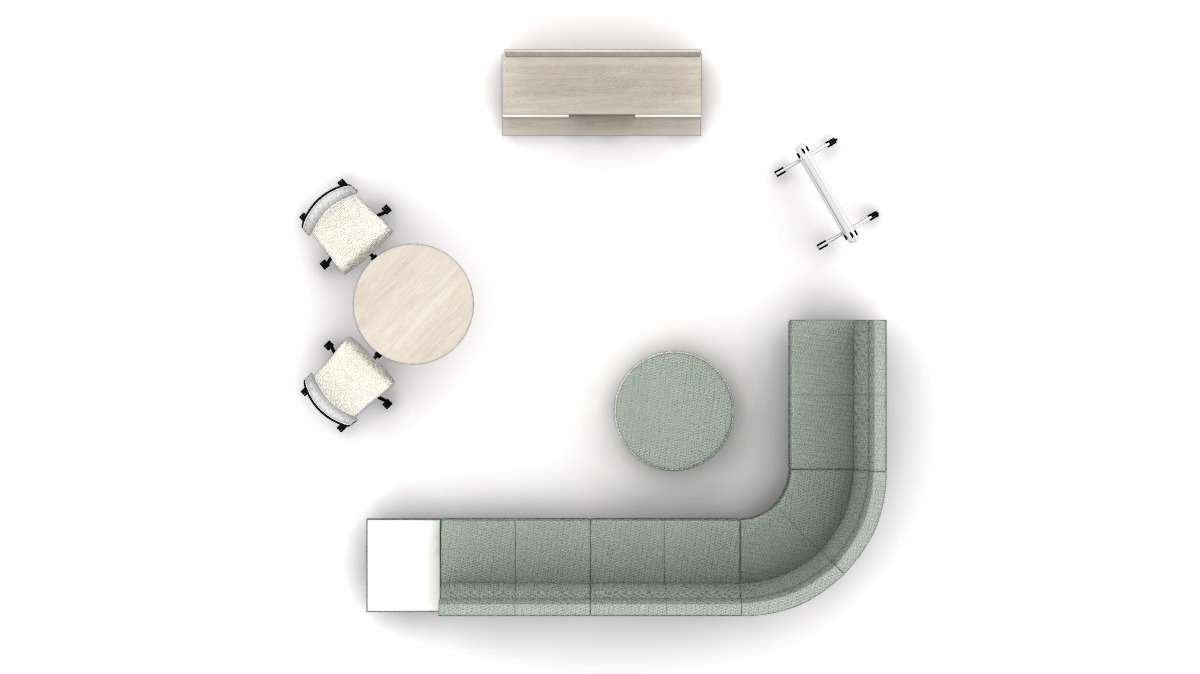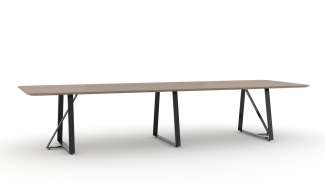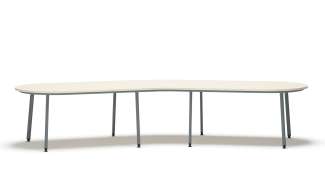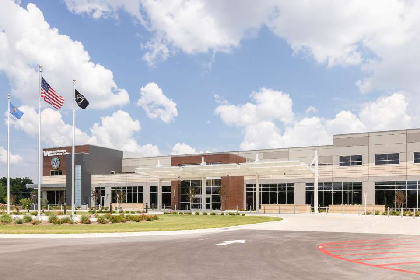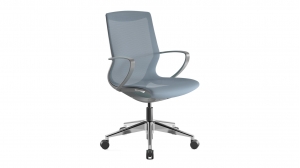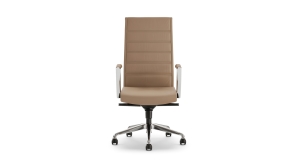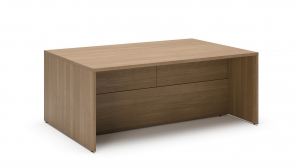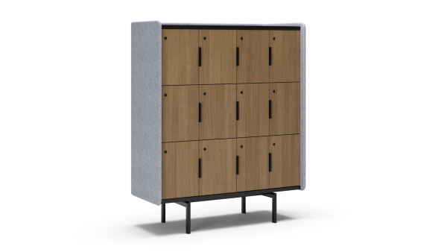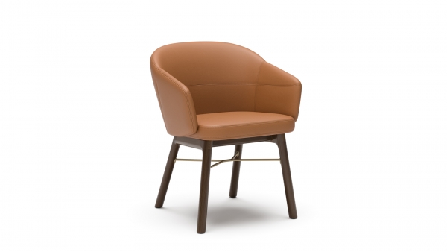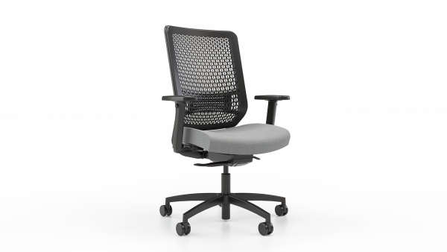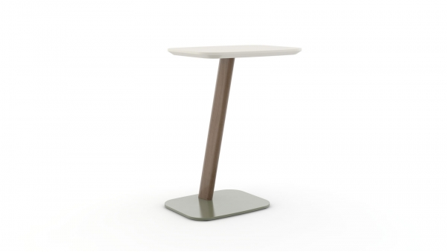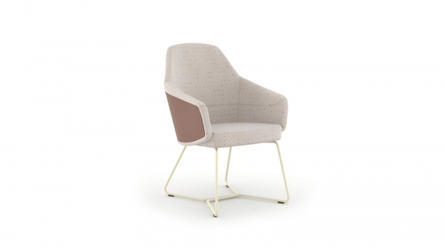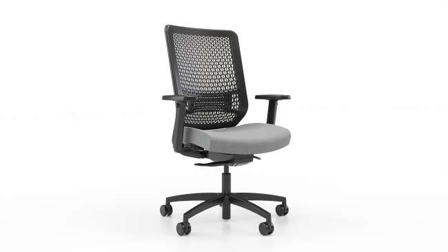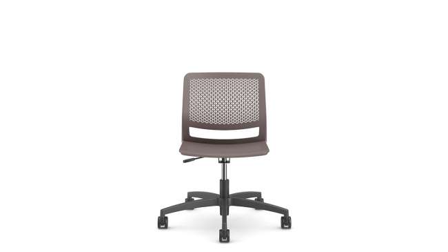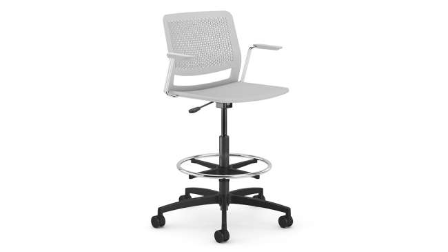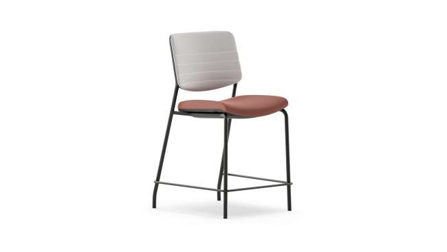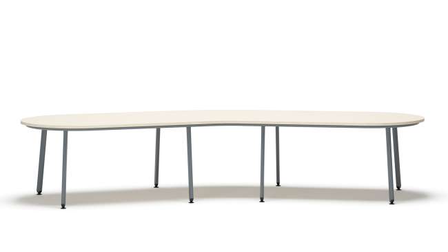Genus Multi use, Stack/nest
Genus contributes to evolving spaces with a range of seating choices befitting all work and interaction modes in both focused and open spaces. Genus adapts to activity-based work intelligently, comfortably, and ergonomically. Genus features conference, guest, stools and flexible task options including an elastomer back task chair with undeniable comfort and support. This is seating made simple.
Planning
Genus
4 weeks
Shipped in 2 days
6 weeks*
6 weeks*
6 weeks*
Lead times are determined by delivery date unless specified otherwise. Confirmation is needed upon
order submission, large orders might extend lead times. All lead times are assigned under the
assumption of standard product, materials, finishes, and textile selections.
* = Extended
* = Extended
Find a representative
Options
Related case studies

Government Medical Facility - Tulsa, OK

University of North Georgia: Cottrell Center

Designed by Webb
Webb is an award-winning design studio based in London, working alongside leading organizations to tackle shifting social and environmental challenges. For more than 35 years they’ve shaped change across diverse sectors, maintaining strong ties to industry and the world of work. With a process rooted deep in collaboration and research, Webb draw on meaningful insights - alongside decades of experience - to provide Relationship Orientated Strategy & Design to a global client base, delivering enduring impact. Our partnership with the Webb team has produced some of our favorite product lines, such as Obee, Kaleid, Fleet, Hydra, Ezel, Genus, Heya, LeanTo, Obeya, and Kasura by OFS.
Questions and answers
Have a question related to this product?
Ask a product related question.
For all other questions,
click here.
Have a question?
Ask a product related question.
Ask a customer service question.
Ask a product question
Question submitted.
We will reply to your question soon, and notify you by email.
