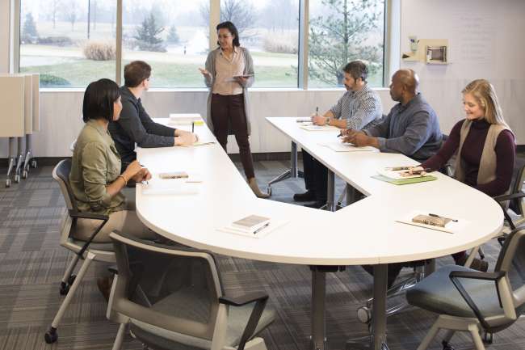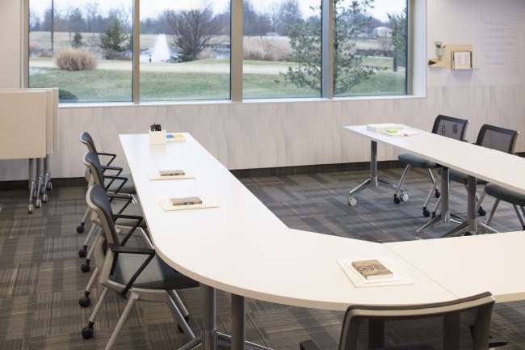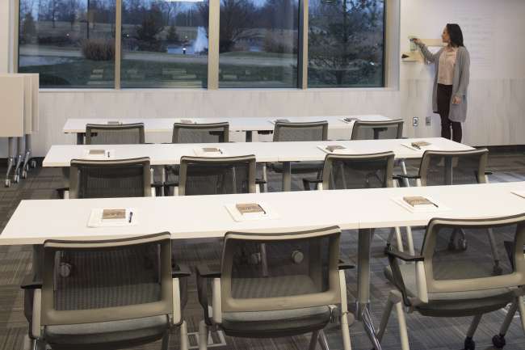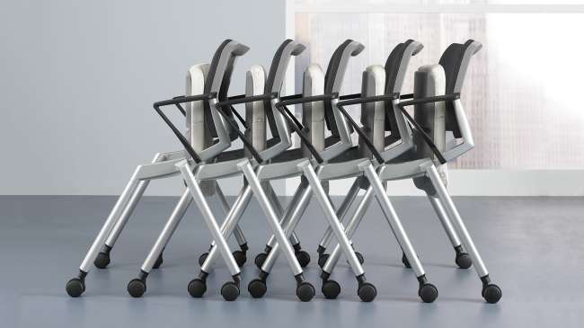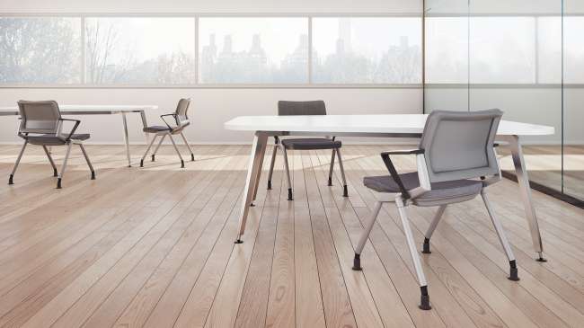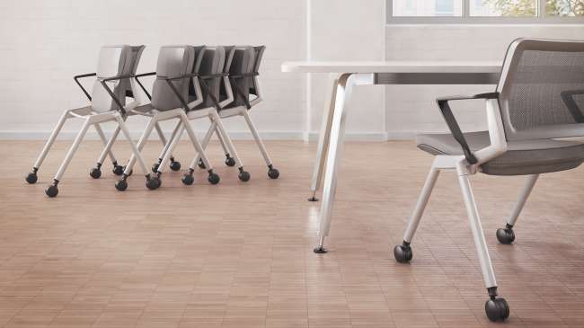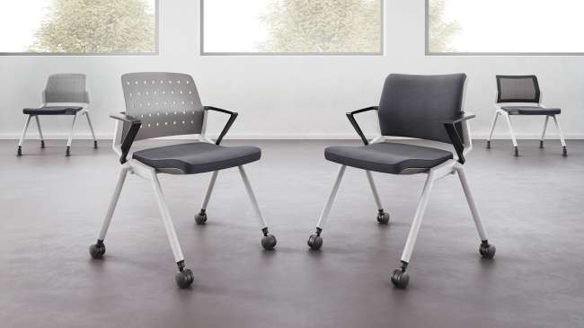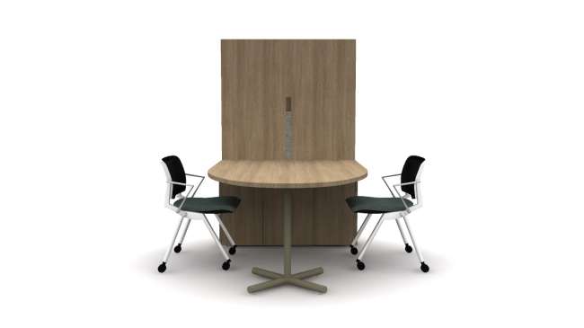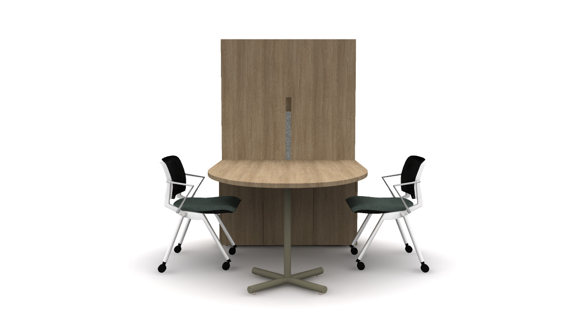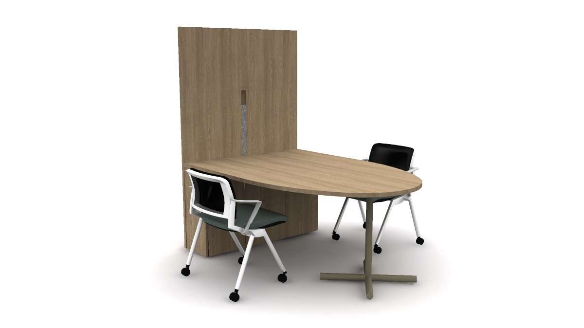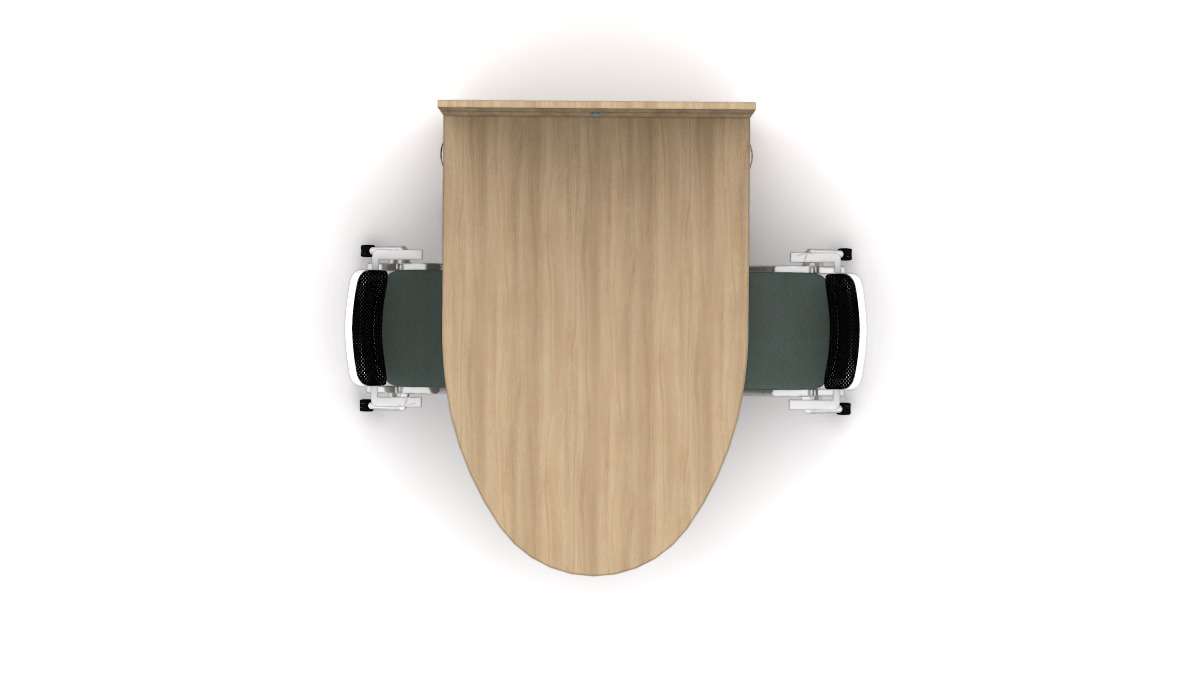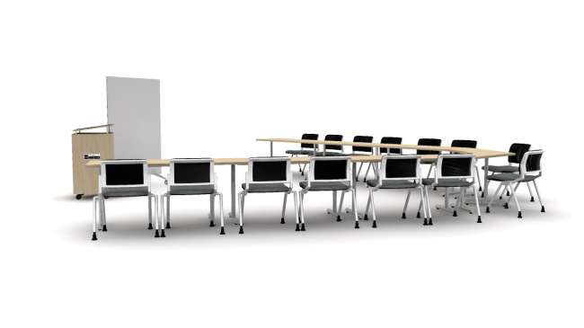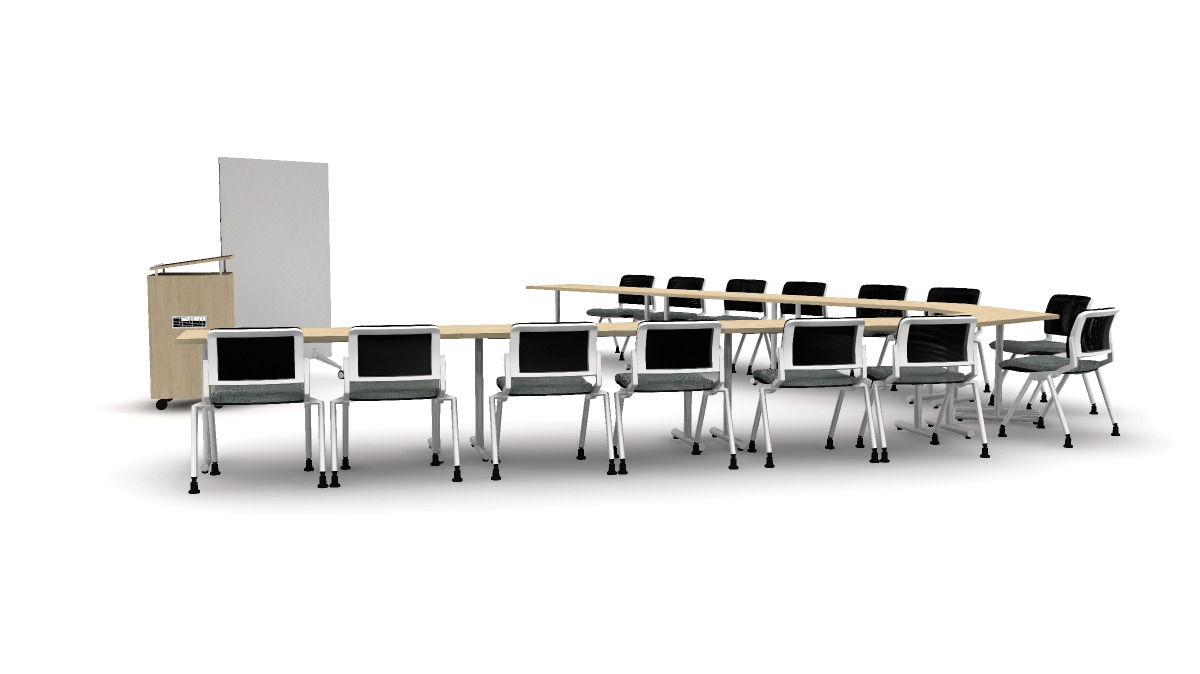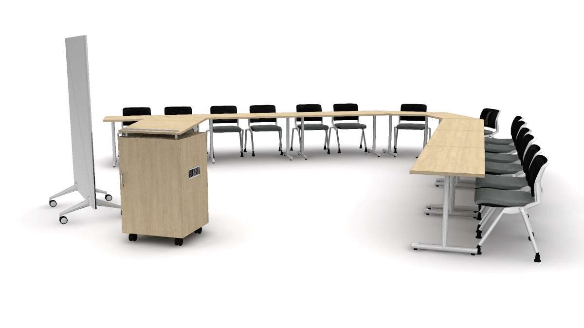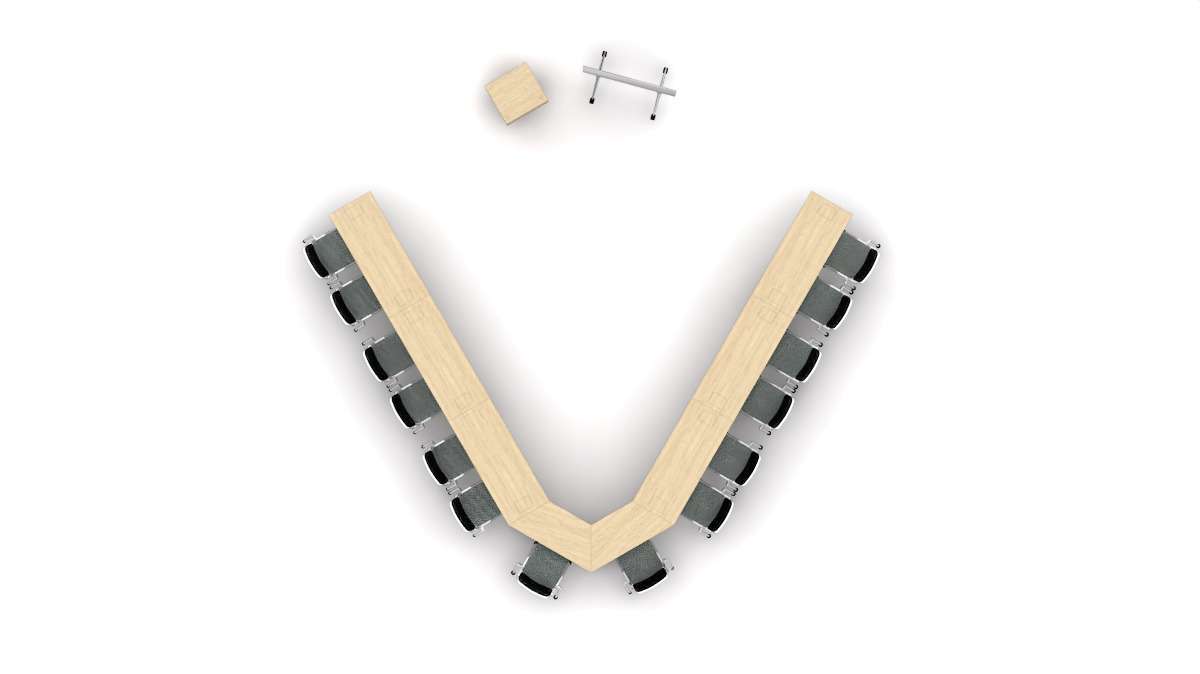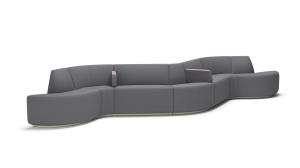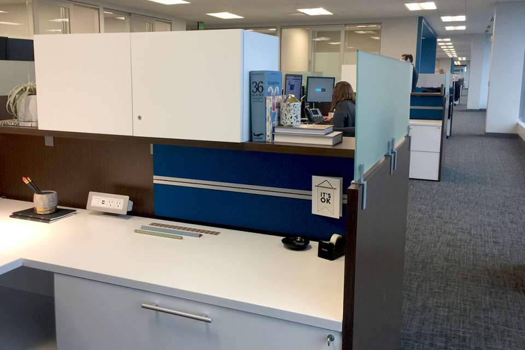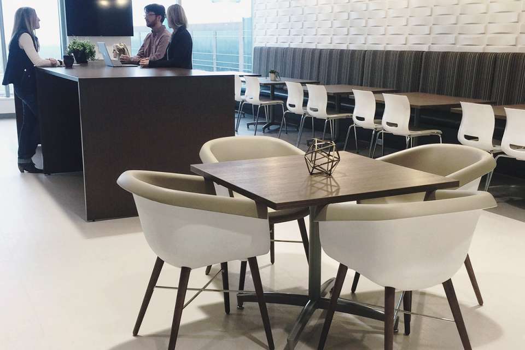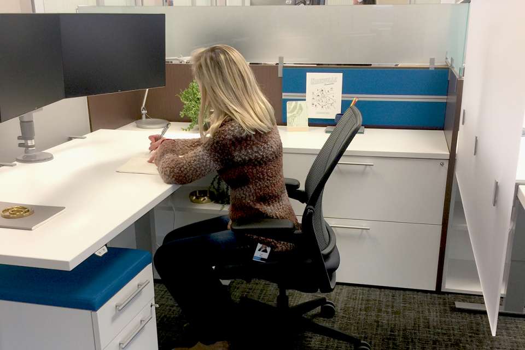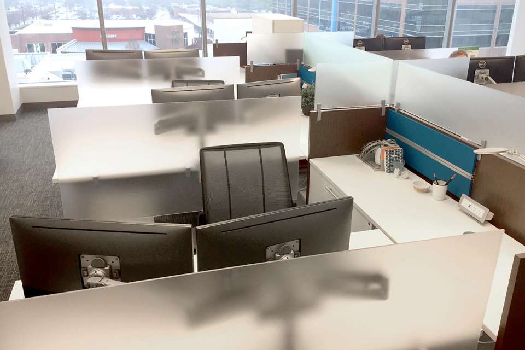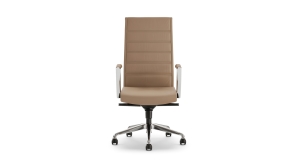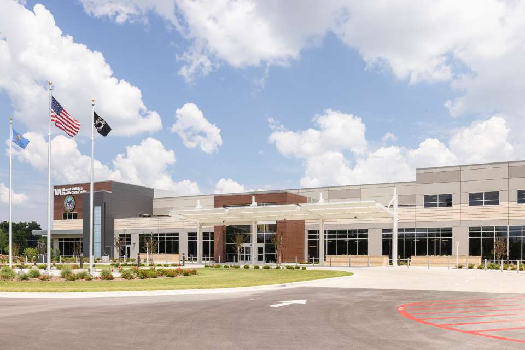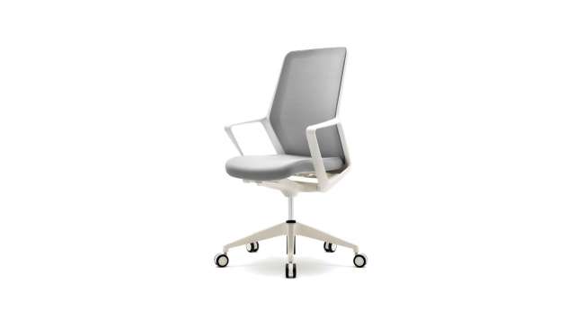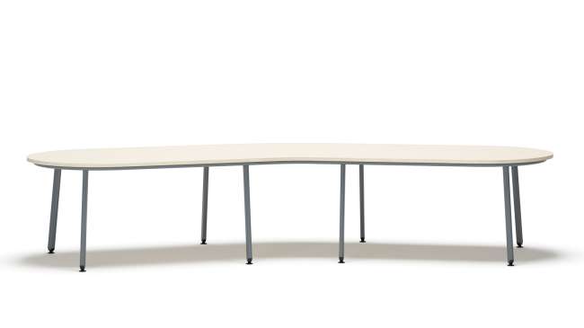Flexxy Multi use, Stack/nest
While maximizing space efficiency, form and function prevail with modern lines and smart details. Flexxy features a flex back designed to provide noticeable comfort through today's multi-tasking applications. Flexxy nests neatly to conserve floor space and stacks four-high for optimum storage. Available with arms or armless. Flexxy is available in Swivel, Stool and Guest.
Overview
Planning
4 weeks
Lead times are determined by delivery date unless specified otherwise. Confirmation is needed upon
order submission, large orders might extend lead times. All lead times are assigned under the
assumption of standard product, materials, finishes, and textile selections.
* = Extended
* = Extended
Find a representative
Options
Related case studies
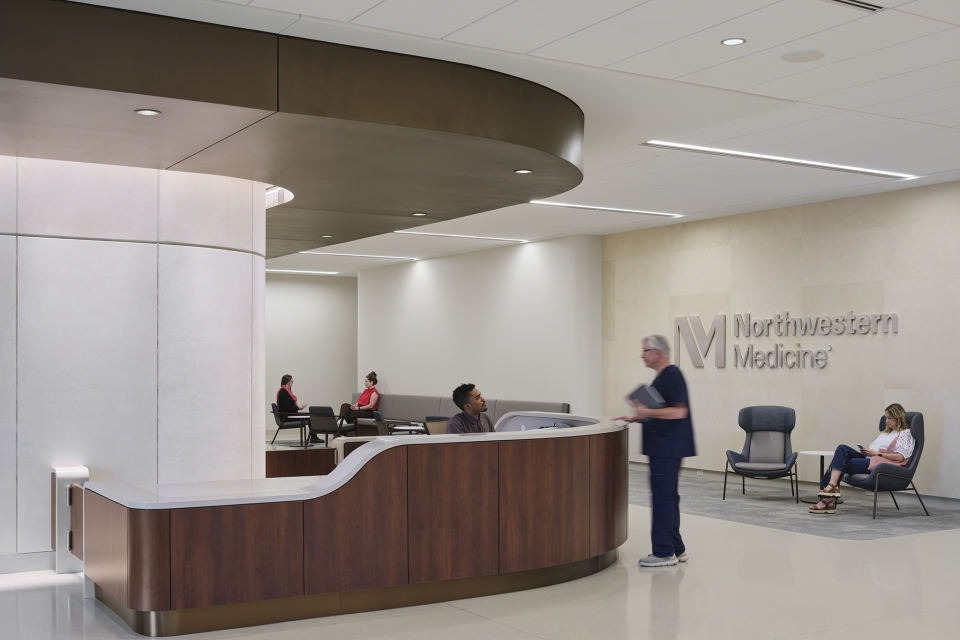
Northwestern Medicine Bronzeville Outpatient Center
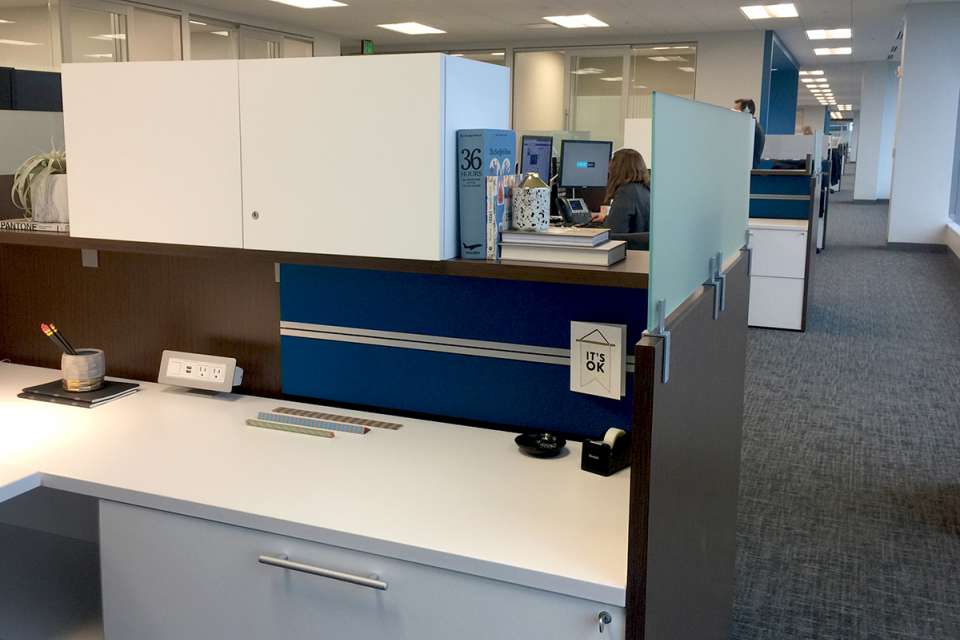
LBMC

Restaurant365
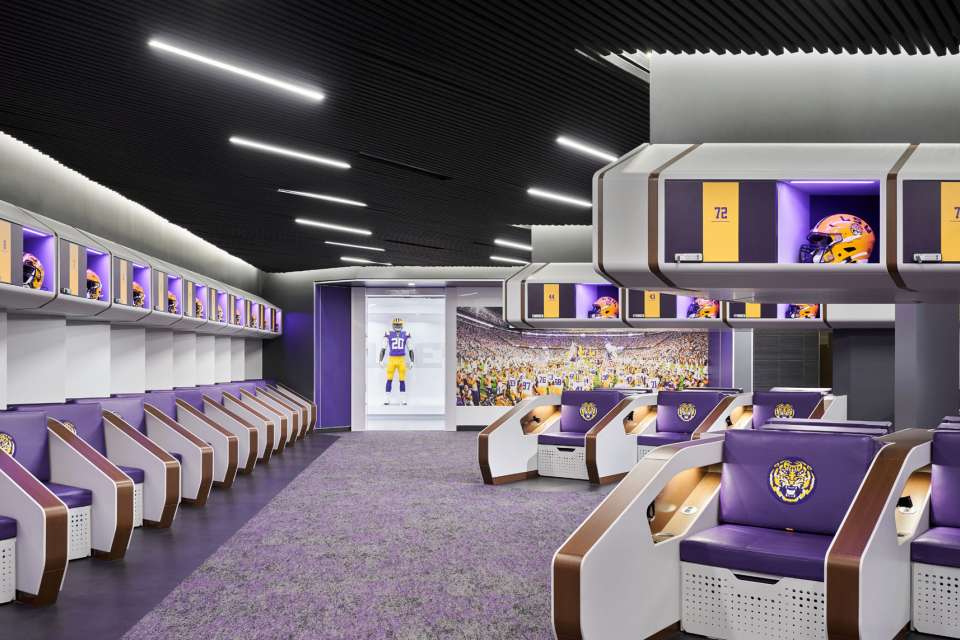
Louisiana State University Football Locker Room

Government Medical Facility - Tulsa, OK

Peeples Cancer Institute
Questions and answers
Question:
Does the Flexxy Chair have a "ganging" option?
Answer:
No.
Flexxy does not gang.
Ask a question.
Have a question?
Ask a product related question.
Ask a customer service question.
Ask a product question
Question submitted.
We will reply to your question soon, and notify you by email.









