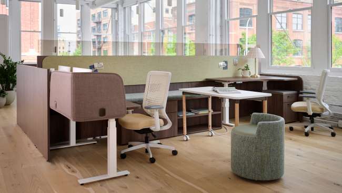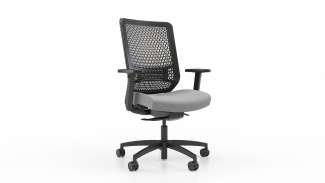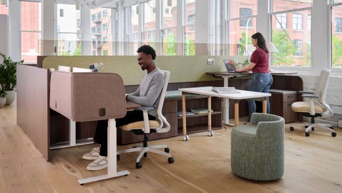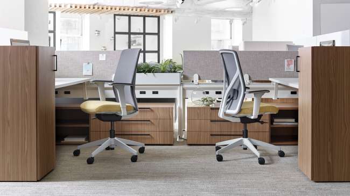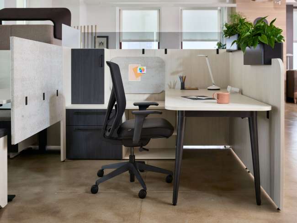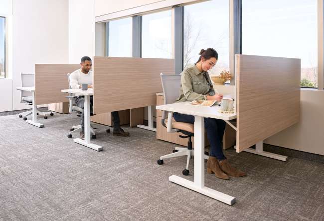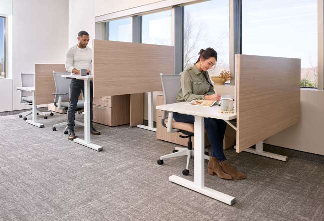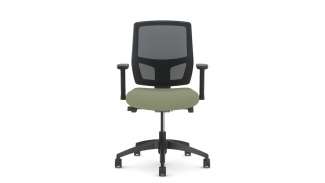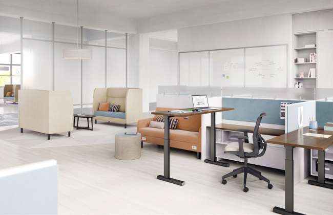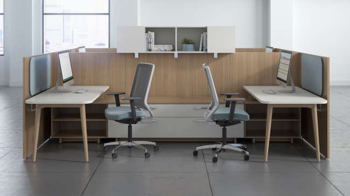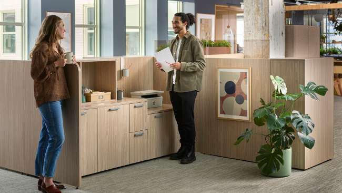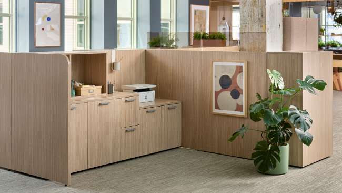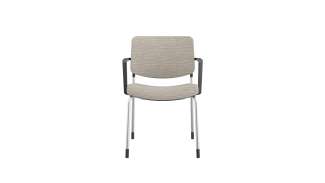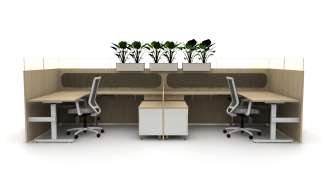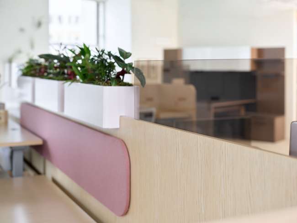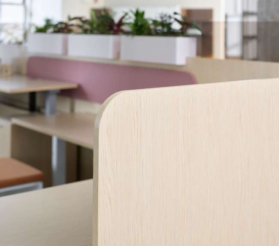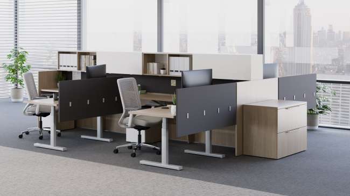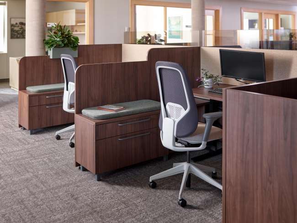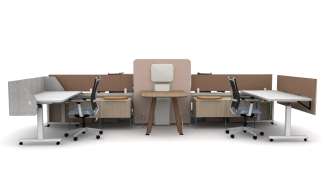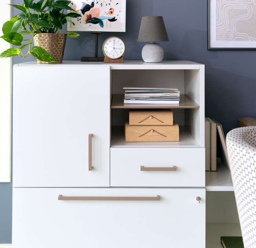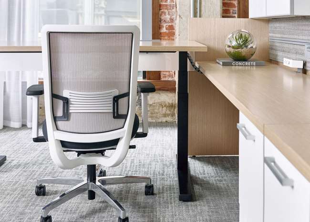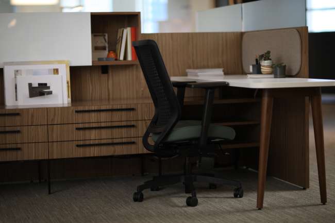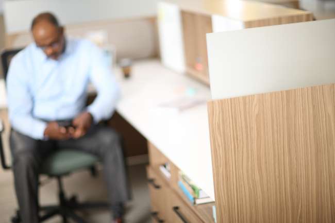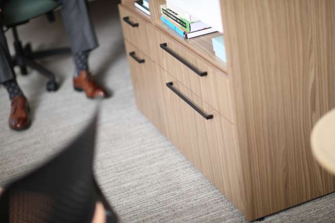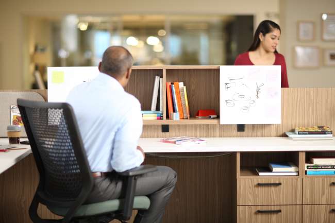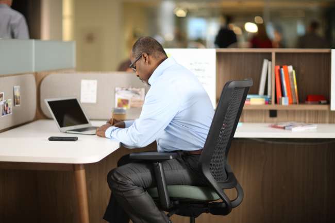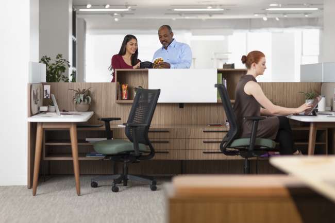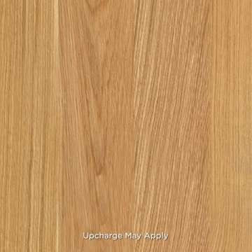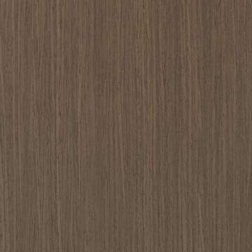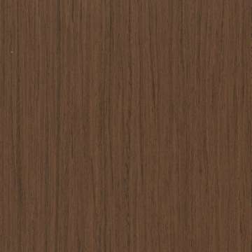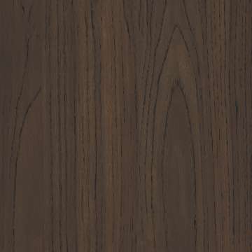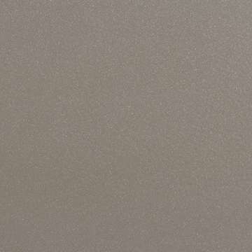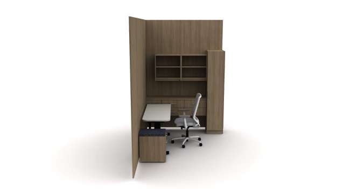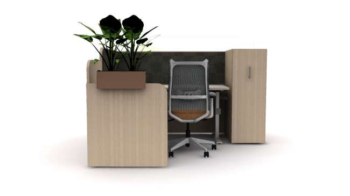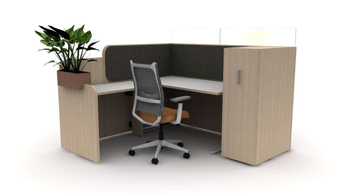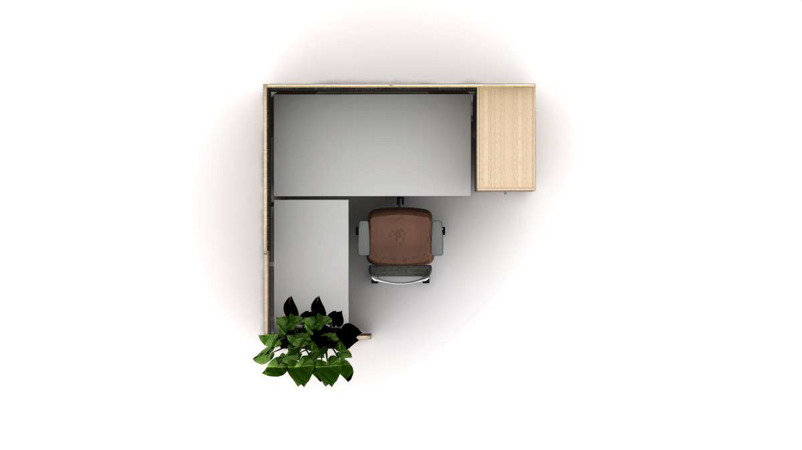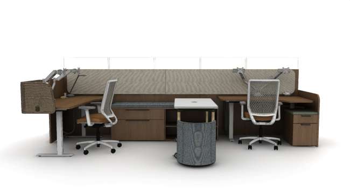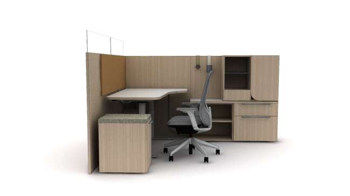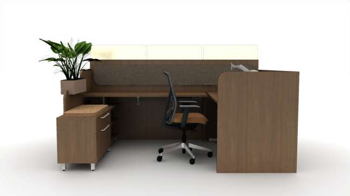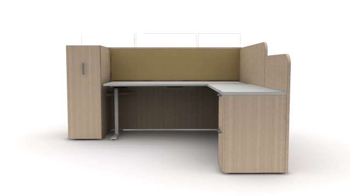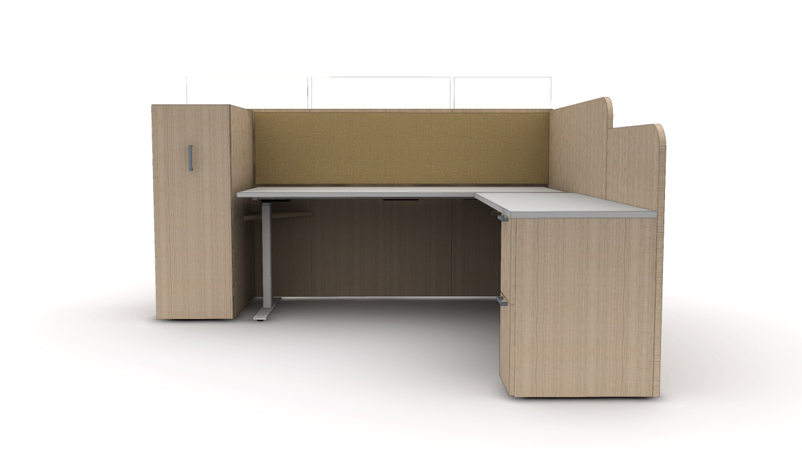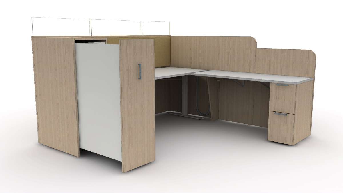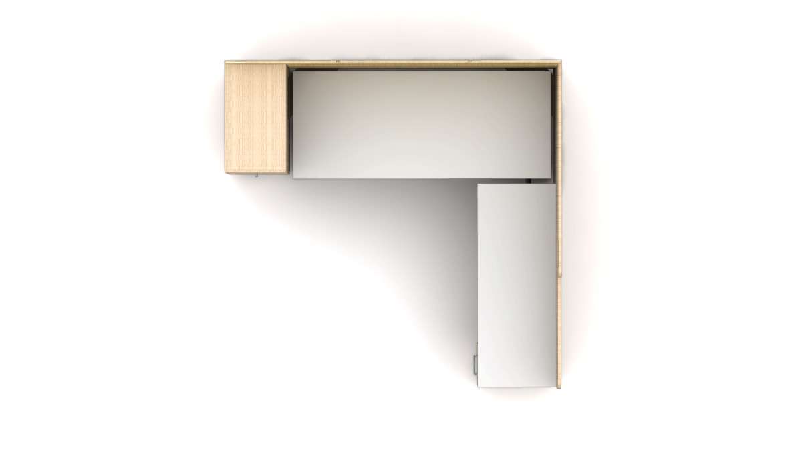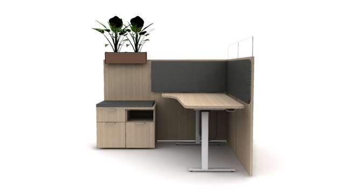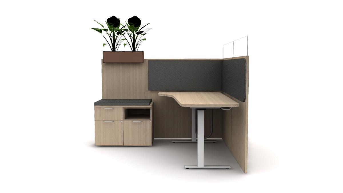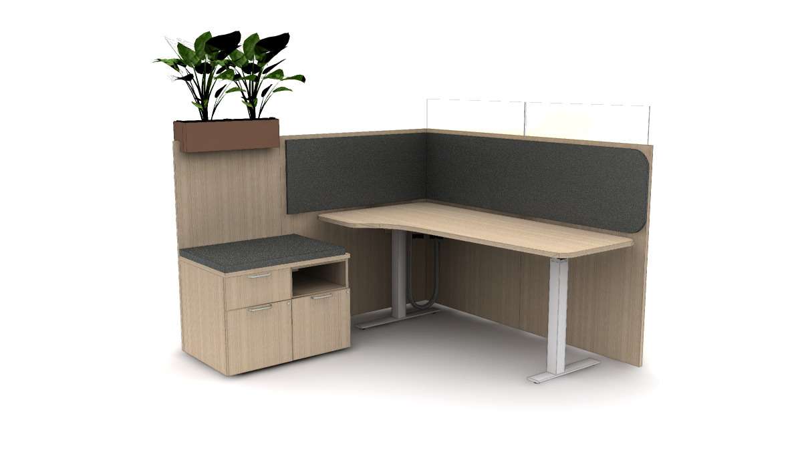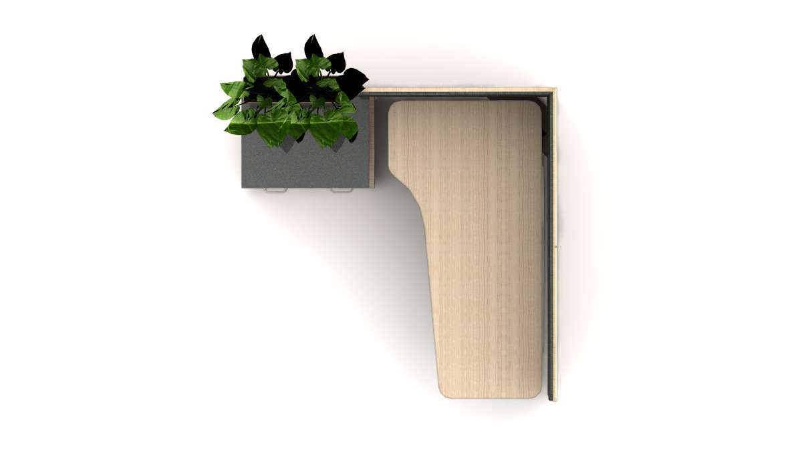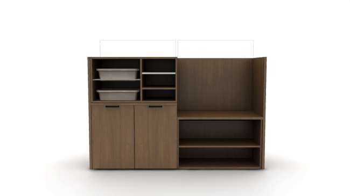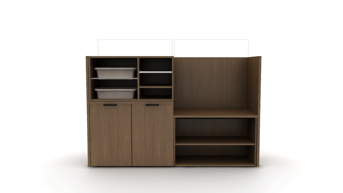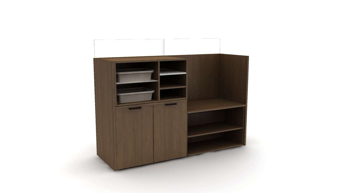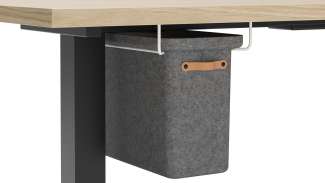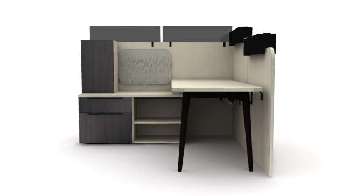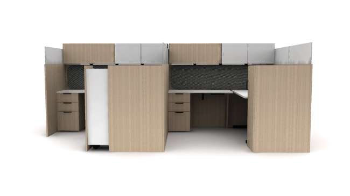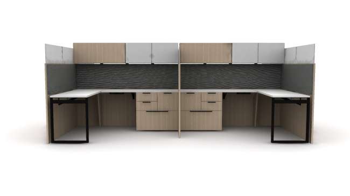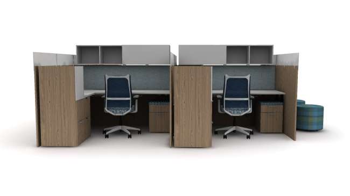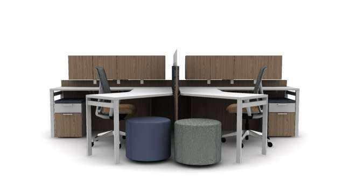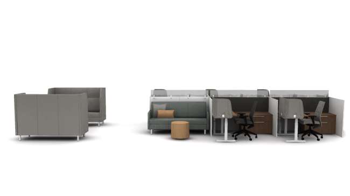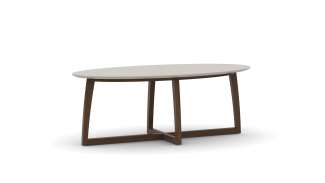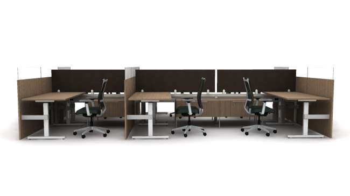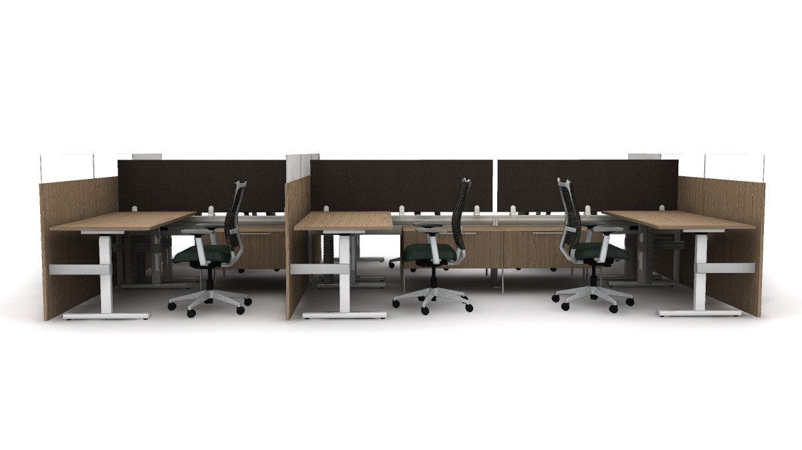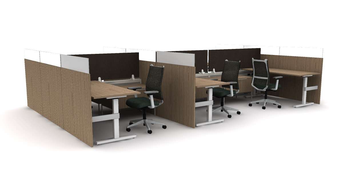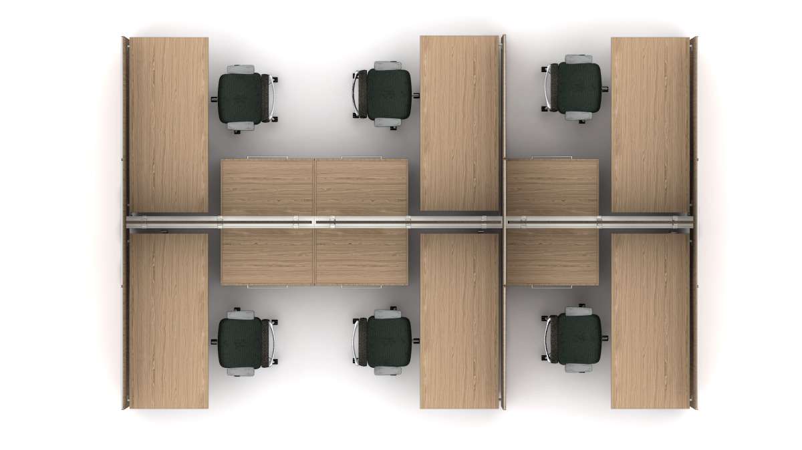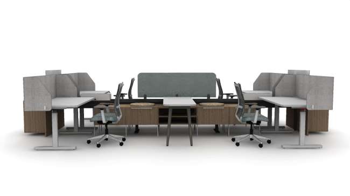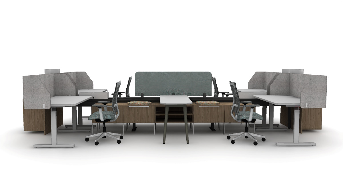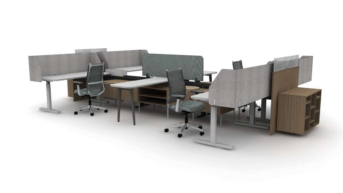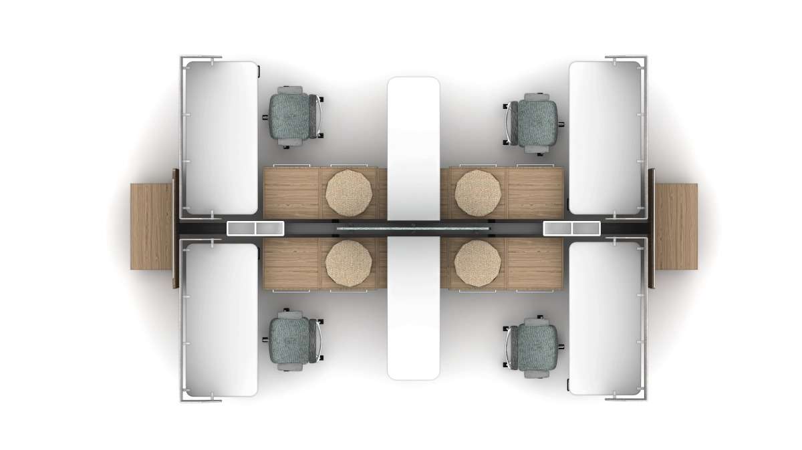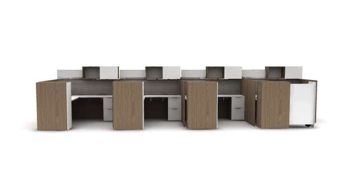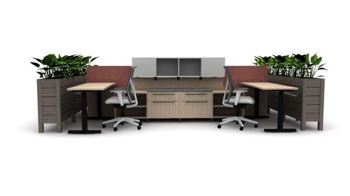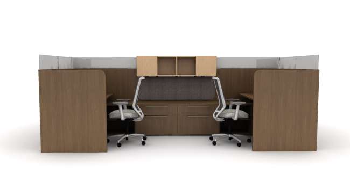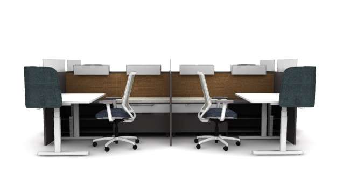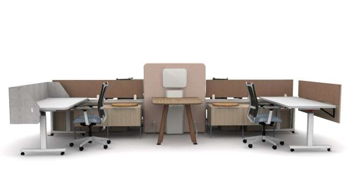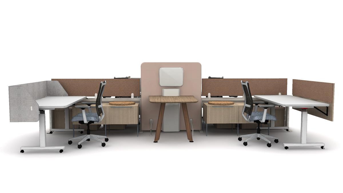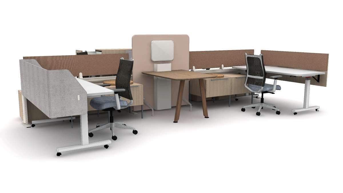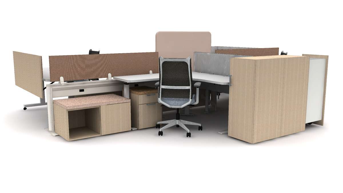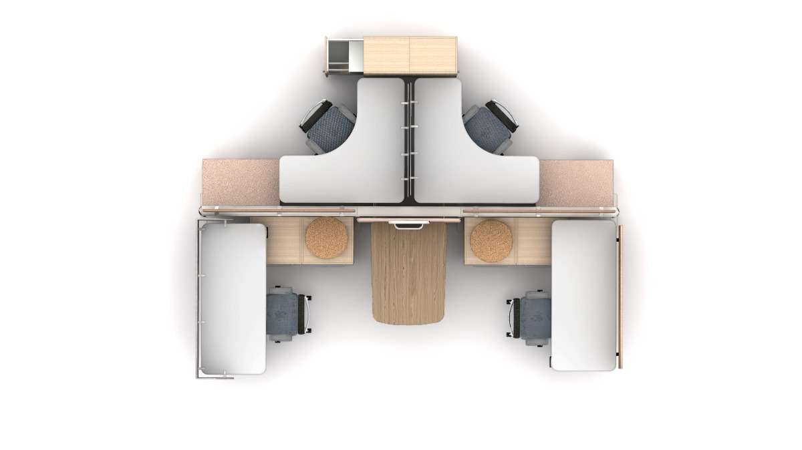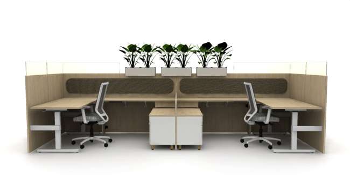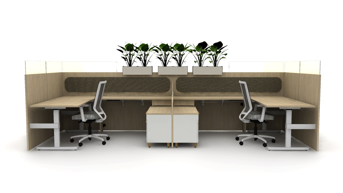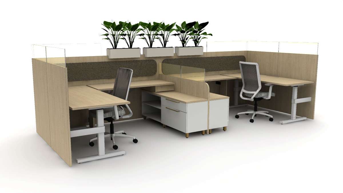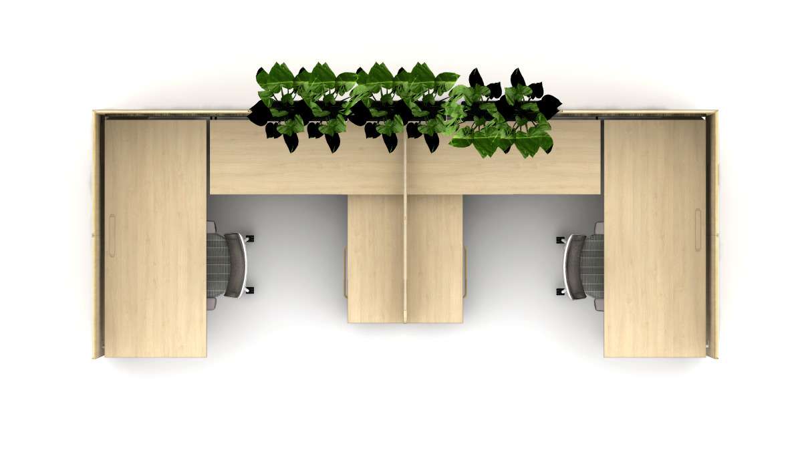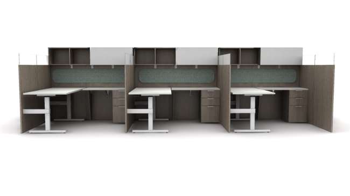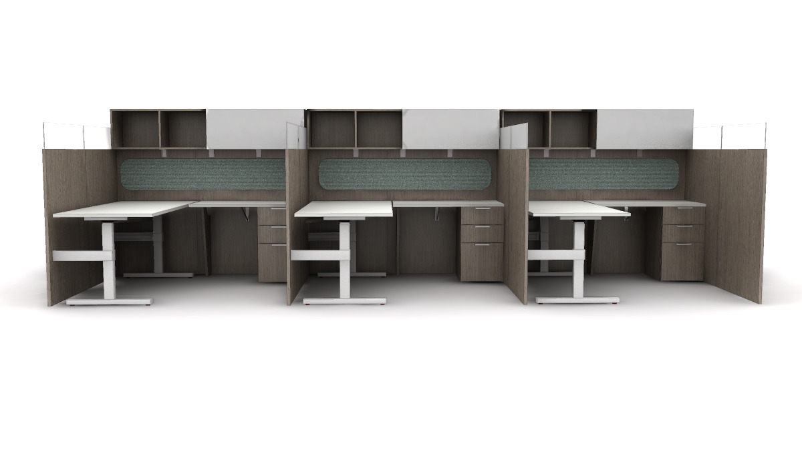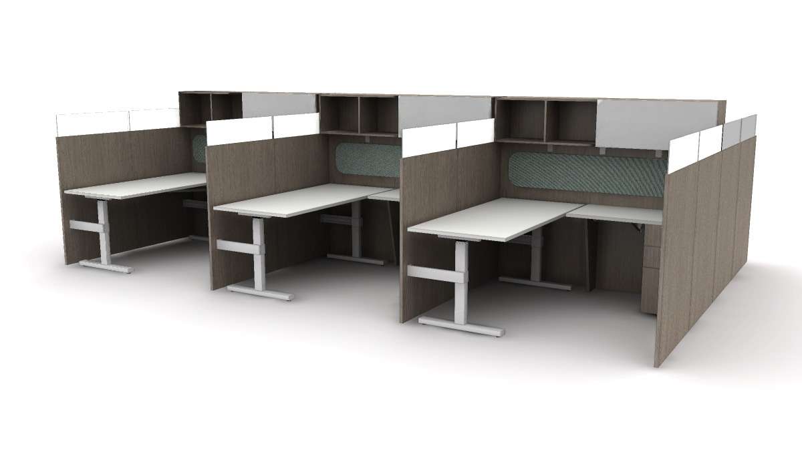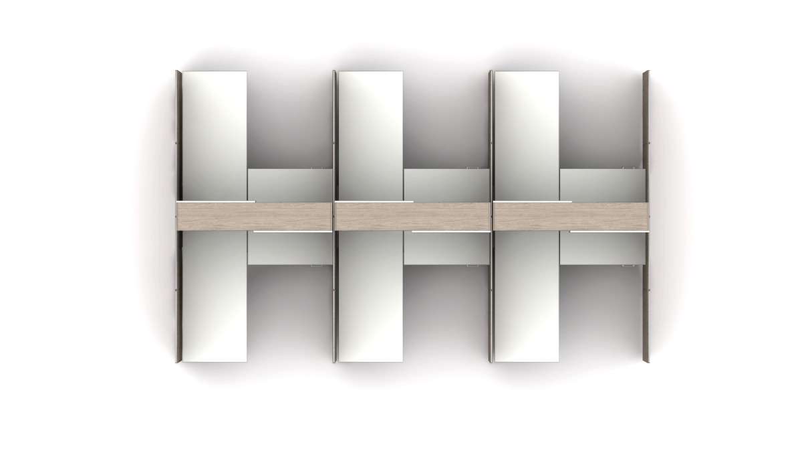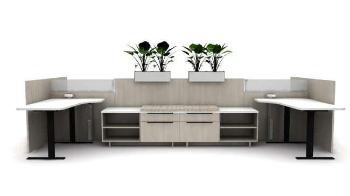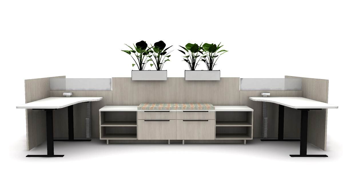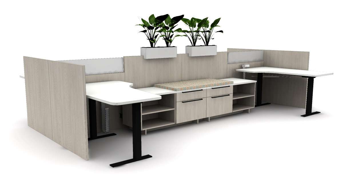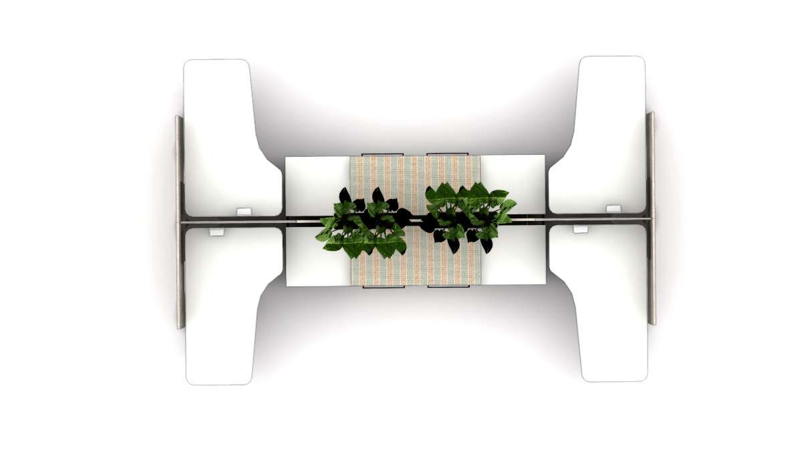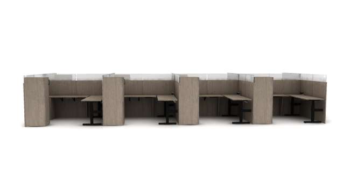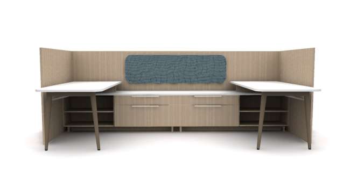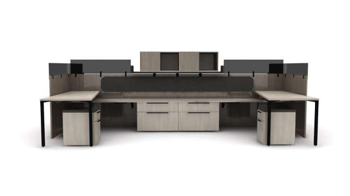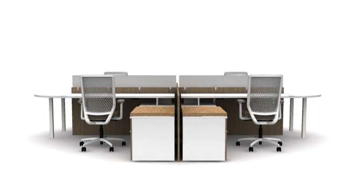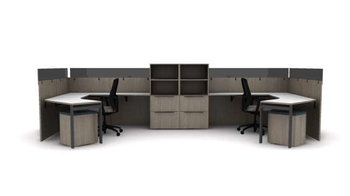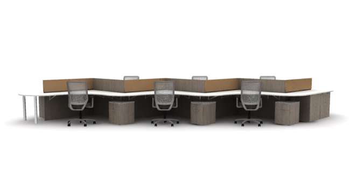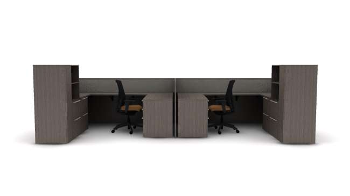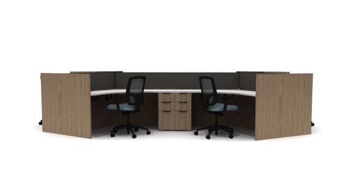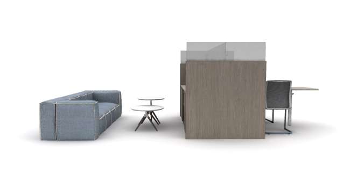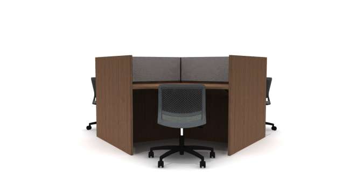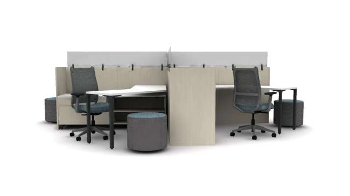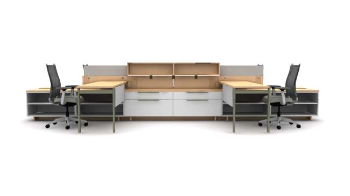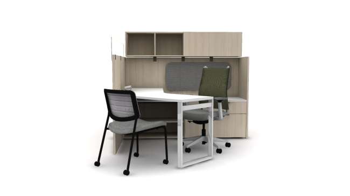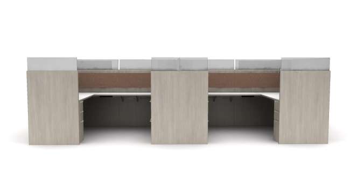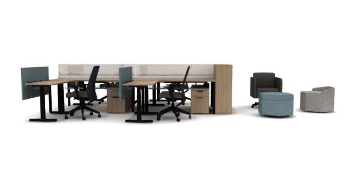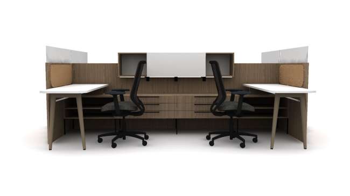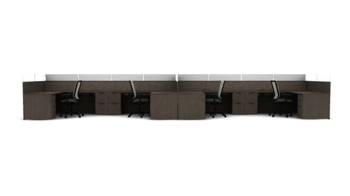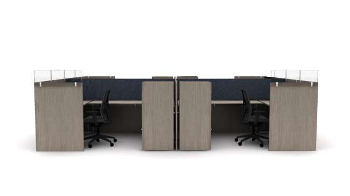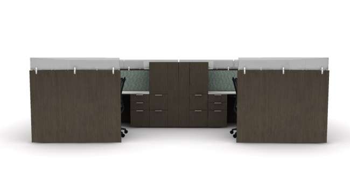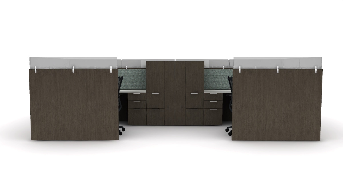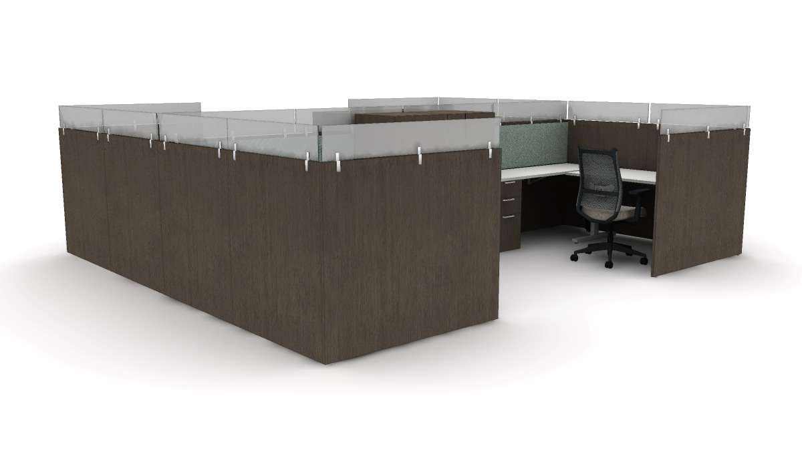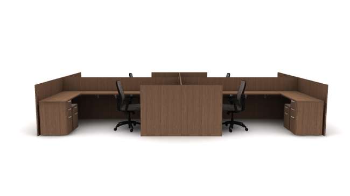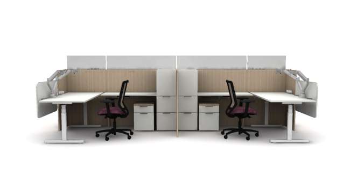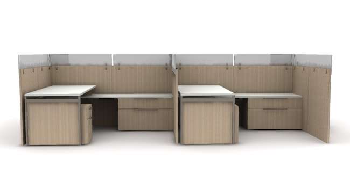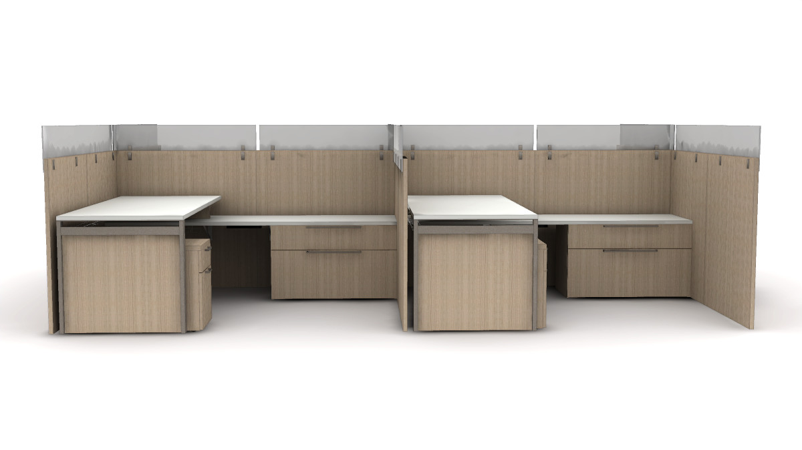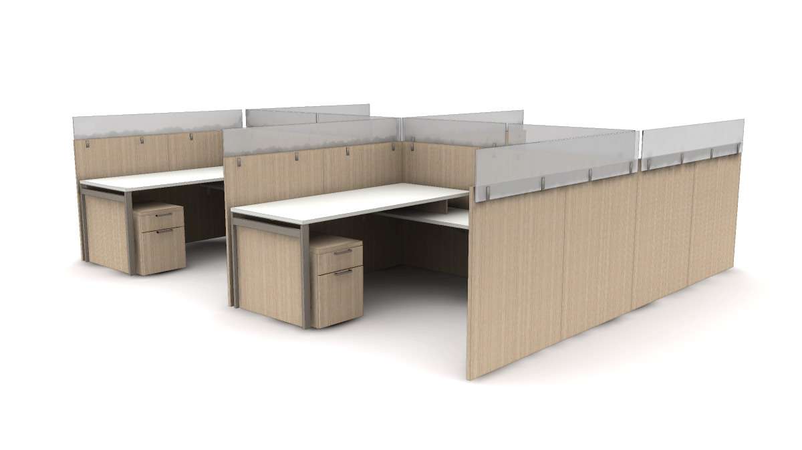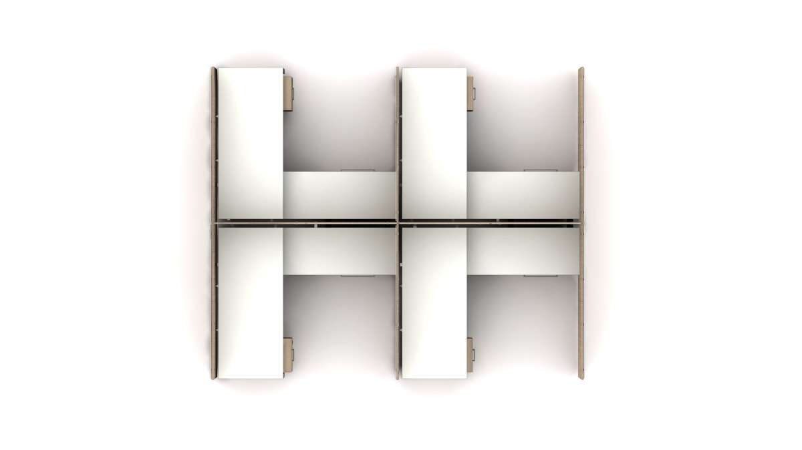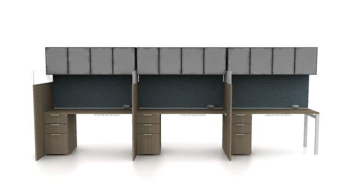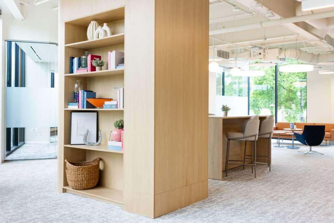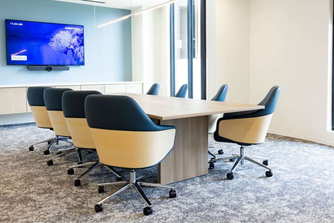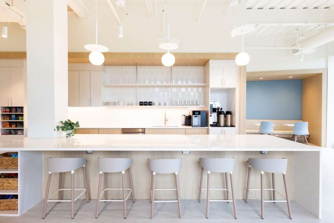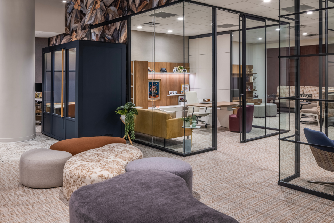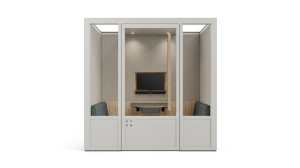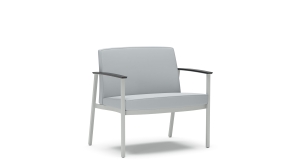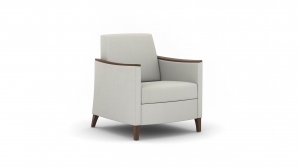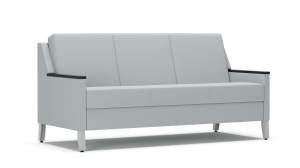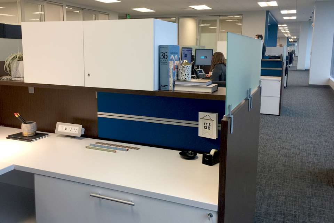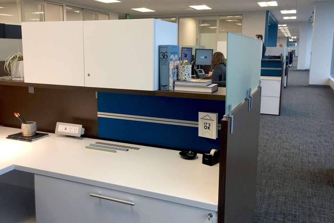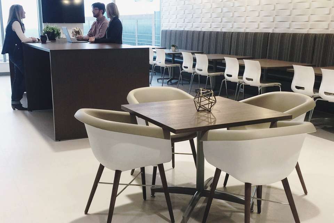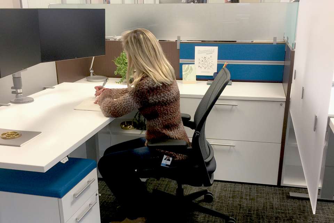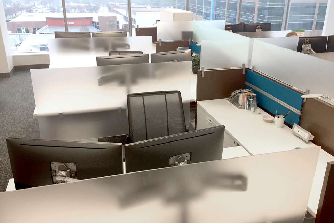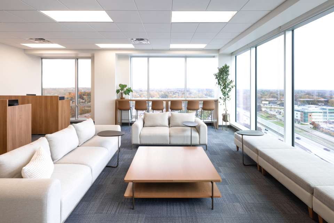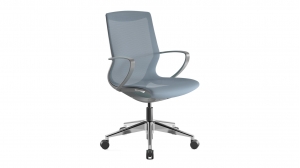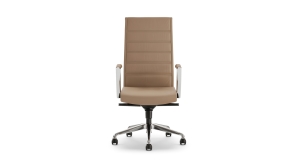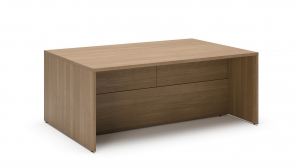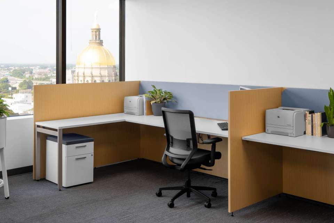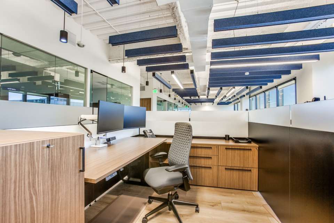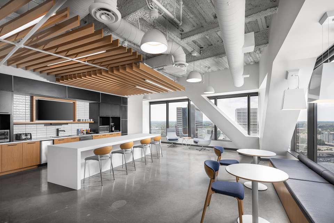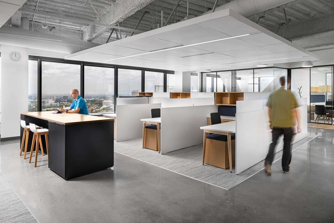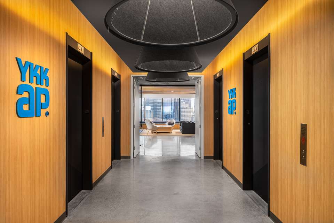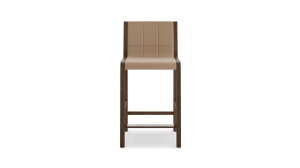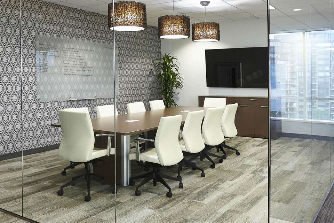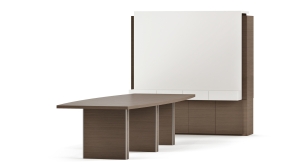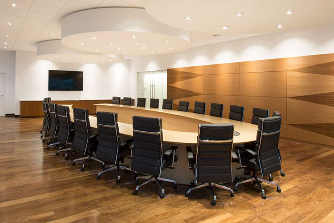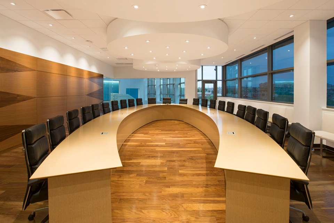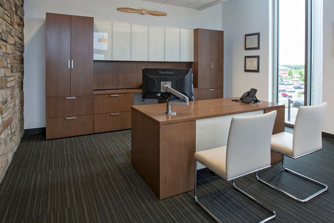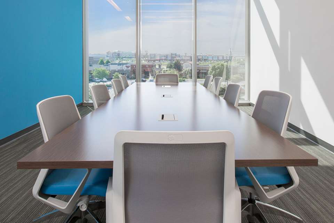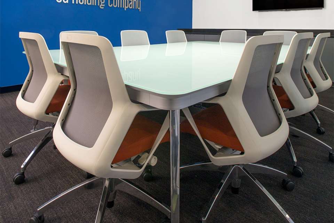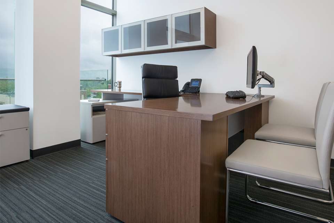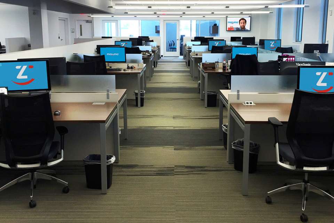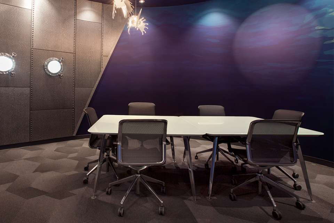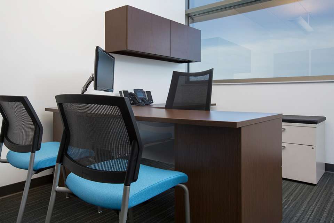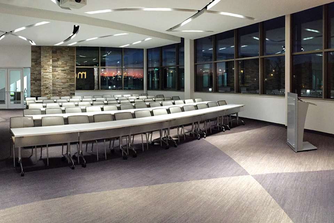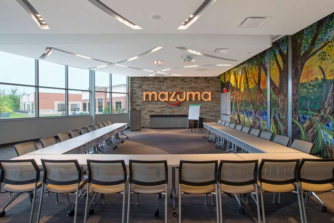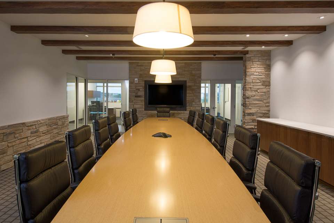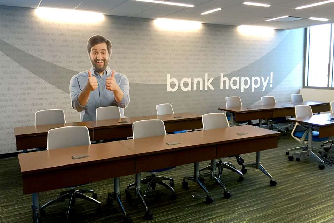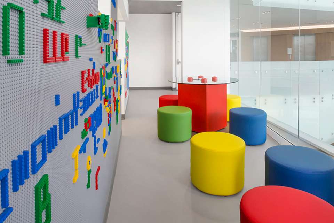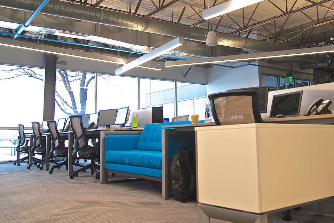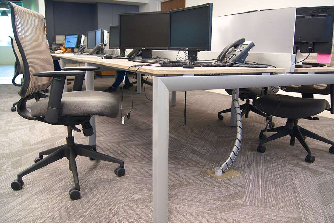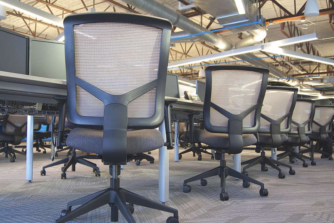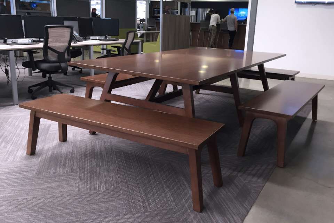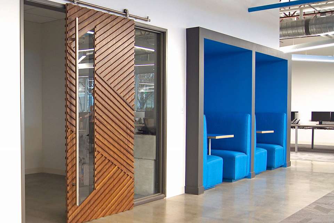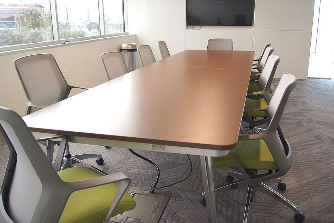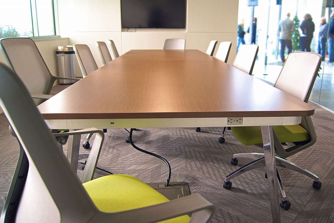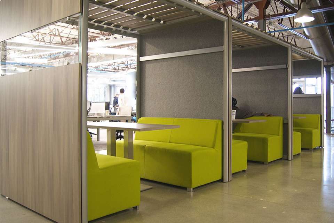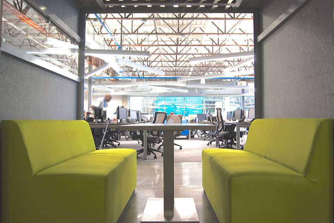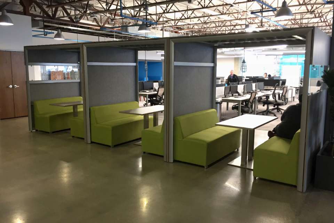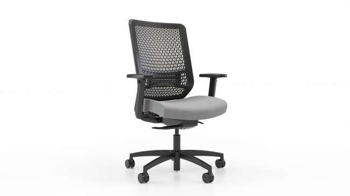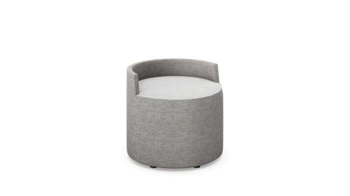




Staks Workstations, Height adjustable
Staks is an option and design-rich system that scales across private office, workstation, benching, and reception applications. With elevated design details, organic lines, warm finishes, and limitless configurability, Staks empowers organizations to build spaces that feel personal and perform at a higher level. It creates true equity across the entire floor plate, ensuring that no matter where you sit, every seat delivers the same thoughtful, high-quality experience.
Designed by Pam Light and John Duffy, choose the right combination of design details like rounded corners, varied storage heights, material options, and more to best support your vision and team needs.
* = Extended
What it looks like
- Zonal: Leslie Jee, Notion, Chaparral
- Gabriel, Mira 2101
- Workplace
- Open plan
- Focus
- Maharam, Divina by Kvadrat, 346
- Designtex, Boucle Dot, Grey
- Maharam, Tonus Meadow by Kvadrat, 115
- Workplace
- Education
Options
Related typicals
- Id: S100212
- List Price: $19,199.00
- Dimensions: 6' x 10' ff
- Open plan
- Height adjustable
- Open workstations
- Nurses areas
- Administration
- Id: S200002
- List Price: $18,943.00
- Dimensions: 6' x 7' ff
- Open plan
- Focus spaces
- Height adjustable
- Focus
- Id: S200004
- List Price: $33,047.00
- Dimensions: 7' x 14' ff
- Open plan
- Focus spaces
- Personal spaces
- Height adjustable
- Focus
- Id: S200006
- List Price: $16,080.00
- Dimensions: 7' x 7' ff
- Open plan
- Focus spaces
- Personal spaces
- Height adjustable
- Focus
- Id: S200030
- List Price: $19,932.00
- Dimensions: 6' x 9' ff
- Open plan
- Height adjustable
- Focus
- Id: S200037
- List Price: $16,536.00
- Dimensions: 8' x 8' ff
- Open plan
- Focus spaces
- Height adjustable
- Open workstations
- Administration
- Id: S200080
- List Price: $11,314.00
- Dimensions: 13' x 14'
- Footprint: More than 150 sq ft ff
- Open plan
- Personal spaces
- Height adjustable
- Open workstations
- Connect
- Focus
- Id: S200092
- List Price: $11,170.00
- Dimensions: 3' x 7' ff
- Open plan
- Multipurpose areas
- Nurses areas
- Common areas
- Discover
- Id: S200096
- List Price: $14,236.00
- Dimensions: 7' x 6' ff
- Open plan
- Personal spaces
- Open workstations
- Focus
- Id: S200131
- List Price: $12,765.00
- Dimensions: 5' x 7' ff
- Open plan
- Personal spaces
- Height adjustable
- Focus
- Restore
- Id: S200150
- List Price: $73,257.00
- Dimensions: 14' x 13' ff
- Open plan
- Personal spaces
- Height adjustable
- Connect
- Focus
- Id: S200152
- List Price: $47,209.00
- Dimensions: 11' x 13' ff
- Open plan
- Personal spaces
- Focus
- Id: T200007
- List Price: $60,465.00
- Dimensions: 16' x 13' ff
- Open plan
- Focus
- Id: T200008
- List Price: $42,333.00
- Dimensions: 12' x 15' ff
- Open plan
- Focus spaces
- Personal spaces
- Focus
- Id: T200009
- List Price: $65,200.00
- Dimensions: 30' x 13'
- Footprint: More than 150 sq ft ff
- Community spaces
- Open plan
- Meeting spaces
- Focus spaces
- Personal spaces
- Height adjustable
- Multipurpose areas
- Connect
- Focus
- Id: T200019
- List Price: $62,707.00
- Dimensions: 18' x 12'
- Footprint: More than 150 sq ft ff
- Open plan
- Height adjustable
- Focus
- Id: T200027
- List Price: $55,268.00
- Dimensions: 20' x 12' ff
- Open plan
- Personal spaces
- Height adjustable
- Open workstations
- Connect
- Focus
- Id: T200031
- List Price: $90,202.00
- Dimensions: 25' x 14' ff
- Open plan
- Focus
- Id: T200039
- List Price: $55,073.00
- Dimensions: 17' x 12' ff
- Open plan
- Personal spaces
- Height adjustable
- Connect
- Focus
- Id: T200040
- List Price: $38,972.00
- Dimensions: 12' x 13' ff
- Open plan
- Height adjustable
- Focus
- Id: T200041
- List Price: $50,747.00
- Dimensions: 13' x 12' ff
- Open plan
- Personal spaces
- Administration
- Focus
- Id: T200042
- List Price: $57,063.00
- Dimensions: 12' x 13' ff
- Open plan
- Height adjustable
- Connect
- Focus
- Id: T200049
- List Price: $59,332.00
- Dimensions: 16' x 13' ff
- Open plan
- Height adjustable
- Open workstations
- Focus
- Id: T200050
- List Price: $34,116.00
- Dimensions: 15' x 6' ff
- Open plan
- Height adjustable
- Open workstations
- Focus
- Id: T200051
- List Price: $67,597.00
- Dimensions: 12' x 18' ff
- Open plan
- Height adjustable
- Connect
- Id: T200052
- List Price: $33,975.00
- Dimensions: 12' x 15' ff
- Open plan
- Height adjustable
- Open workstations
- Focus
- Id: T200055
- List Price: $37,252.00
- Dimensions: 13' x 10' ff
- Open plan
- Shared spaces
- Height adjustable
- Focus
- Id: T200056
- List Price: $94,375.00
- Dimensions: 28' x 12' ff
- Open plan
- Personal spaces
- Height adjustable
- Focus
- Id: T200057
- List Price: $18,327.00
- Dimensions: 11' x 6' ff
- Open plan
- Open workstations
- Focus
- Id: T200058
- List Price: $42,130.00
- Dimensions: 14' x 12'
- Footprint: More than 150 sq ft ff
- Open plan
- Open workstations
- Focus
- Id: T200059
- List Price: $30,416.00
- Dimensions: 16' x 12'
- Footprint: More than 150 sq ft ff
- Community spaces
- Open plan
- Focus spaces
- Personal spaces
- Open workstations
- Administration
- Connect
- Focus
- Id: T200060
- List Price: $31,992.00
- Dimensions: 16' x 8'
- Footprint: 100-150 sq ft ff
- Open plan
- Focus spaces
- Open workstations
- Administration
- Connect
- Focus
- Id: T200061
- List Price: $50,545.00
- Dimensions: 19' x 23'
- Footprint: More than 150 sq ft ff
- Open plan
- Focus spaces
- Shared spaces
- Personal spaces
- Open workstations
- Multipurpose areas
- Administration
- Connect
- Focus
- Id: T200063
- List Price: $23,596.00
- Dimensions: 16' x 8'
- Footprint: 100-150 sq ft ff
- Community spaces
- Open plan
- Focus spaces
- Personal spaces
- Open workstations
- Multipurpose areas
- Administration
- Connect
- Focus
- Id: T200064
- List Price: $30,211.00
- Dimensions: 20' x 12'
- Footprint: More than 150 sq ft ff
- Private offices
- Personal spaces
- Administration
- Focus
- Id: T200065
- List Price: $34,975.00
- Dimensions: 15' x 10'
- Footprint: 50-100 sq ft ff
- Open plan
- Meeting spaces
- Focus spaces
- Open workstations
- Public spaces
- Multipurpose areas
- Connect
- Discover
- Focus
- Id: T200066
- List Price: $8,914.00
- Dimensions: 10' x 9'
- Footprint: Less than 25 sq ft ff
- Community spaces
- Open plan
- Shared spaces
- Open workstations
- Multipurpose areas
- Administration
- Connect
- Discover
- Focus
- Id: T200067
- List Price: $41,313.00
- Dimensions: 16' x 16'
- Footprint: 25-50 sq ft ff
- Shared spaces
- Community spaces
- Open plan
- Focus spaces
- Open workstations
- Multipurpose areas
- Administration
- Connect
- Focus
- Id: T200068
- List Price: $42,185.00
- Dimensions: 18' x 12'
- Footprint: 50-100 sq ft ff
- Community spaces
- Shared spaces
- Open workstations
- Administration
- Connect
- Focus
- Id: T200079
- List Price: $29,352.00
- Dimensions: 15' x 7' ff
- Open plan
- Personal spaces
- Open workstations
- Administration
- Connect
- Focus
- Id: T200082
- List Price: $49,907.00
- Dimensions: 16' x 12'
- Footprint: More than 150 sq ft ff
- Open plan
- Focus spaces
- Personal spaces
- Administration
- Connect
- Focus
- Id: T200087
- List Price: $43,094.00
- Dimensions: 21' x 12'
- Footprint: More than 150 sq ft ff
- Community spaces
- Meeting spaces
- Focus spaces
- Shared spaces
- Personal spaces
- Height adjustable
- Open workstations
- Connect
- Discover
- Focus
- Id: T200109
- List Price: $38,993.00
- Dimensions: 11' x 11'
- Footprint: 100-150 sq ft ff
- Open plan
- Focus spaces
- Personal spaces
- Connect
- Focus
- Id: T200113
- List Price: $70,497.00
- Dimensions: 28' x 12'
- Footprint: More than 150 sq ft ff
- Open plan
- Personal spaces
- Connect
- Focus
- Id: T200115
- List Price: $57,826.00
- Dimensions: 12' x 16'
- Footprint: More than 150 sq ft ff
- Open plan
- Personal spaces
- Height adjustable
- Connect
- Focus
- Id: T200116
- List Price: $60,341.00
- Dimensions: 16' x 14'
- Footprint: More than 150 sq ft ff
- Open plan
- Personal spaces
- Height adjustable
- Connect
- Id: T200121
- List Price: $43,539.00
- Dimensions: 12' x 20'
- Footprint: More than 150 sq ft ff
- Open plan
- Personal spaces
- Height adjustable
- Connect
- Focus
- Id: T200159
- List Price: $50,842.00
- Dimensions: 16' x 12' ff
- Open plan
- Focus spaces
- Personal spaces
- Height adjustable
- Open workstations
- Focus
- Id: T200161
- List Price: $49,430.00
- Dimensions: 16' x 15' ff
- Personal spaces
- Open plan
- Focus spaces
- Connect
- Focus
- Id: T200166
- List Price: $41,945.00
- Dimensions: 12' x 12' ff
- Open plan
- Personal spaces
- Height adjustable
- Focus
- Id: T200171
- List Price: $39,285.00
- Dimensions: 14' x 12' ff
- Open plan
- Personal spaces
- Focus
- Id: T200191
- List Price: $38,880.00
- Dimensions: 14' x 15' ff
- Open plan
- Focus
Related case studies
When Thread Bank set out to establish a new headquarters in Nashville, they wanted more than just a larger office—they envisioned a place that could embody their culture of innovation and connection. Located in a new development in the Wedgewood-Houston neighborhood, Thread created a 20,000-square-foot space that reflects both their Tennessee roots and their growing role as a national leader in community and embedded banking. Partnering with OFS, the team selected furniture solutions that could foster collaboration, flexibility, and a welcoming environment where employees feel inspired to do their best work.
The result is a headquarters that not only supports Thread’s rapid growth but also brings their mission to life in a tangible way. The new space encourages team members to come together, share ideas, and build meaningful connections, while also offering moments of focus and quiet when needed. By blending modern design with human-centered details, the headquarters has become a hub for both productivity and culture—helping Thread Bank thrive as they continue redefining what community banking can look like.
Location: Nashville, TN
Dealer: Henricksen
Designer: Inventure
Photography: Huckleberry Creative
When CI Group Orlando outgrew their original 3,000-square-foot showroom after seven years in the city, the team began searching for a new space that could keep pace with their growth while staying rooted in the heart of downtown. Just two blocks from their former location, they found the perfect opportunity: a ground-level space at the bustling corner of Orange Avenue and Church Street.
One of the pre-eminent challenges in designing the Inova Women’s Hospital and Inova Children’s Hospital was to create distinct yet complementary identities for each of these institutions sharing the same newly constructed building. OFS Brands offers an extensive, proven line of modern furniture appropriate for a wide range of healthcare spaces from patient rooms to waiting areas to cafés. OFS Brands furniture became part of the design concept, helping the team effectively create the desired soothing, spa-like feel of the women’s areas and highlight the bright, playful motif in the pediatric spaces.
LBMC, a Tennessee-based accounting firm wanted their Nashville office to have a clean and classic aesthetic. Connectivity, collaboration, and flexibility were also core to their planning and furniture selection. Staks was a solution that supported these requirements and offered a seamless transition from the private office to the open plan workstations.
Northwestern Mutual Kenwood reimagined the traditional financial office to create a warm, inviting space that reflects their growing team and modern approach to financial planning. The result is a highly functional environment that feels authentic to the team, boosts productivity, and encourages connection. Today, the space has become a hub for teamwork, events, and meaningful interactions, both internally and with the community.
Located just an hour north of Atlanta, the University of North Georgia's Dahlonega campus is a gem nestled in the foothills of the Blue Ridge Mountains. As one of five campuses across the state, it serves nearly 20,000 students and offers an award-winning ROTC program, among other opportunities.
The Dahlonega campus has long been known for its extensive business program. Now, with a commitment to further investment, the university sought to create a dedicated space for its College of Business. This new center would bring together courses in Accounting, Business Management, Entrepreneurship, Finance, Marketing, Computer Science, and Cybersecurity under one roof.
Thanks to a generous donation from Mike and Lynn Cottrell, the Cottrell Center for Business, Technology, & Innovation was established as the new home for the Mike Cottrell College of Business, ensuring the university's continued ability to support students and faculty in their pursuit of excellence in the business world.
The Georgia state government embarked on a transformative initiative to streamline and centralize local government agencies. In collaboration with the Georgia Building Authority and other strategic partners, they began the relocation of state government agencies from Two Peachtree, where their lease was ending, to the Twin Towers State Buildings. This intricate process demanded seamless coordination among diverse agencies to execute tasks such as construction, relocation, and furniture selection. The objective was to cater to the unique needs of each agency while ensuring a cohesive and unified aesthetic.
As of today, more than 9 government agencies have successfully transitioned to the Twin Towers State Buildings within the one year timeline set for the initiative. This remarkable achievement can be attributed to the meticulous alignment and coordination achieved among the various partners involved in this monumental project.
The Capital Southwest team imagined a high-end, modern look that would make employees feel welcomed and empowered to do their best work. Capital Southwest is a Dallas-based business development company focused on supporting the acquisition and growth of middle-market businesses. They chose to move to Preston Center, an office complex featuring retail, dining, and hotel options as well as ample parking to support the employee and visitor experience.
With Spencer + Company's and ENTOS Design's help, their new office combines private offices, meeting rooms, and collaborative spaces designed in warm natural tones. The use of wood, leather, and nature-inspired finishes beautifully complement the architecture, and the vast windows offer views of the surrounding area.
Square footage: 13,373 square feet
Location: Dallas, TX
Dealer: Spencer + Company
Design: ENTOS Design
Real Estate: HPI Real Estate Services & Investments
Photography: Shoot2Sell
YKK AP America Inc is a technology-oriented manufacturer of commercial facade systems, residential doors, and windows. Their team builds upon the foundation of advanced engineering to provide innovative solutions. In partnership with Nelson Worldwide, they relocated their American headquarters to Atlanta, Georgia, imagining a space that would appeal to both current and future employees. The overall aesthetic of the space was curated to balance modern elements with timeless natural materials, featuring a color and material palette of warm earth tones.
Location: Atlanta, GA
Design/Architecture: Nelson Worldwide
Dealer: CWC Atlanta
Square footage: 20,000 sf
Leaders at ClosetMaid wanted to update their office building to create a more department-specific, modern space to better support the needs of each employee. With the help of HKS, Hunton Brady, and Common Sense Office Furniture, ClosetMaid chose OFS furniture to bring a warm, homeful feel to their updated office. Together with Hanson Construction, they brought their dream office to life, creating a space that blends modern and homeful, collaborative and private spaces, to help their employees do their best work.
Location: Ocala, FL
Designer: Common Sense Office Furniture
Architect: HKS Architects, Hunton Brady
Photographer: Chad Baumer
Brinker International Inc. is an American multinational hospitality company that owns well-known restaurant chains like Chilis and Mangiano’s Little Italy. Based in Dallas, Texas, the company had remained in an old building. CEO of Brinker, Wyman Roberts sought to create a new, inspiring space for employees.
With the help of Cushman and Wakefield, they chose Cypress Waters for their new corporate office, a 4 story space on the edge of a lake, suited for 500 Brinker employees. “Our move to Cypress Waters allows us to build and custom design a new campus that provides an inspiring and collaborative environment for our BrinkerHeads.” Wyman Roberts states.
With the help of HKS Architects, OFS furniture, and more, they created a new, beautiful space full of color, collaboration spaces, natural light, and lakeside views. Here is a space where Brinker employees can love coming to work, find inspiration, and easily collaborate with peers to do their best work.
CMA, the Country Music Association, is a tight knit firm with a passion for people and culture. The flexibility of Staks allowed CMA to tailor their furniture to meet their unique requirements. Staks’ ability to offer the privacy and functionality of the conventional workstation, but expressed through a light scale more homeful aesthetic was a way for CMA to show their commitment to their people and how important the workplace is to their culture.
Axxess aspired to create a “beautiful space” where employees could thrive and collaborate. Using Staks product we were able to customize each department, giving them the division of space where it was needed. With the inclusion of customized furniture throughout the entire space, we were able to achieve the aesthetic the client desired.
The main lobby features a three-story ceiling fl ooding the space with natural light, while bright colors and modern furniture give the building a hip-vibe. The main public area of the facility includes a large community room that is available for anyone to reserve.
The second fl oor contains several small themed sitting rooms, where employees can meet. Themes include steampunk, beach, underwater, Lego, a "Thought bubble" room and others. There’s also a game room complete with ping pong table and outdoor balcony. The third fl oor houses the executive o ces and several conference rooms.
HR&A is a workplace for an urban planning firm located in a high-rise complex in downtown Los Angeles.
To address their stated need for an open work culture, the design divided the workplace into interlocked pairs of semi-private spaces. There are no traditional private offices. Open and semi-private work areas dovetail with a library, lounge, a phone booth and 2 conference areas. The space frames aerial views of the city, bringing in light and transparency and in a way keeping the planners connected to their city.
Foulger-Pratt Commercial Management engaged architecture and design firm Perkins+Will to portray an image of a progressive company by establishing an inspiring, current, clean and light-filled space as the design drivers. Staks Crossover Casegoods and Staks Benching, along with seating, conference and training tables, provide more types of places to work throughout their space and support their goal to have employees mingle and interact across work groups.
Technology innovator, AutoTrader, embraces the "Dev Ops/Agile Work" philosophy promoting high levels of interaction and rapid prototyping. AutoTrader and Hughes Litton Godwin were seeking an open plan platform that enabled fast-paced flexibility to support ever-evolving project teams and work modes common in the ultra-competitive software market.
The Intermix Work collection was developed to support "Agile Work" with simple versatility. Durable, mobile and comfortable, Intermix Work offers a productive, personal workspace in the context of team-oriented planning and objectives. Hughes Litton Godwin leveraged the full portfolio and material options to drive initiatives around branding while accommodating individual needs with social spaces and places to retreat to for focused work.
At NJ Institute of Technology the gargoyles preserved in the restoration of the Gothic Central King Building presented a challenge to the construction. Similarly OFS Brands’ solutions met the design challenge to support the technology requirements, respect the “academic gargoyles” and create an atmosphere where high thinking would be stimulated by the correlating furniture and finishes.
Utilizing versatile benching products and lounge seating, Clearlink was able to create a high performance space that sets them apart from other online marketing companies. They now have an environment that supports their culture and work styles in open and private settings.
LGA Partners architectural and design firm wanted a product that both compliments their new modern space and provides the appropriate functionality for the services they offer. Staks open plan workstations and private office casegoods with unique storage options, along with Tambient lighting and multiple finish and fabric combinations, made their space a well-designed and enjoyable environment.

