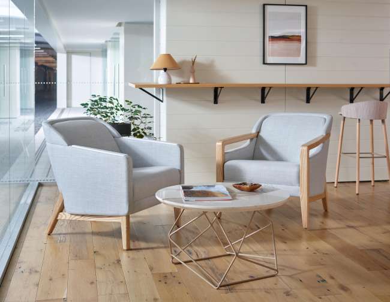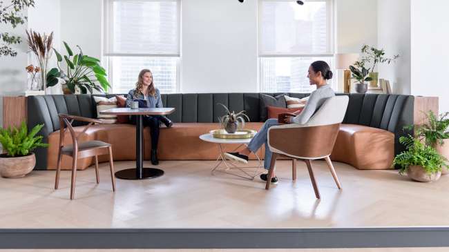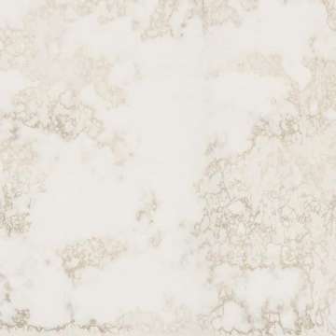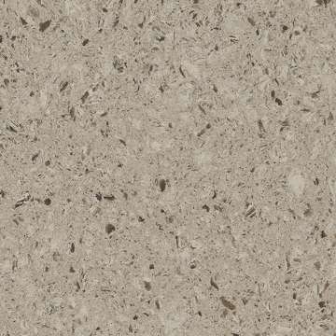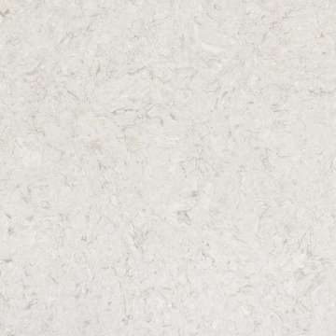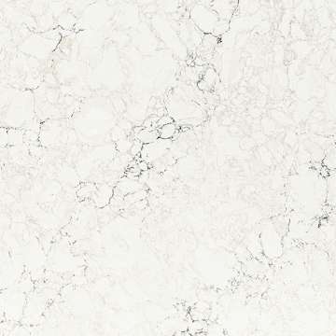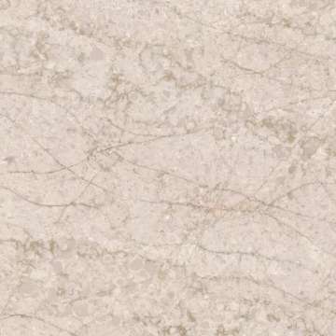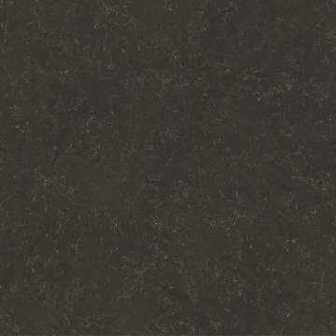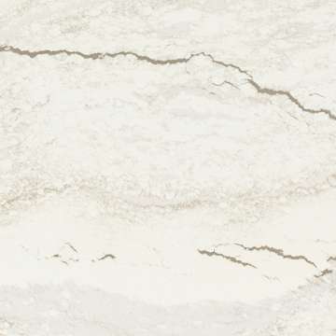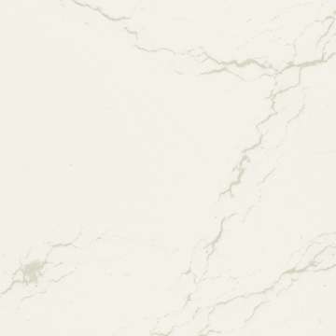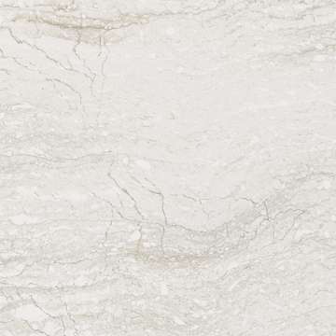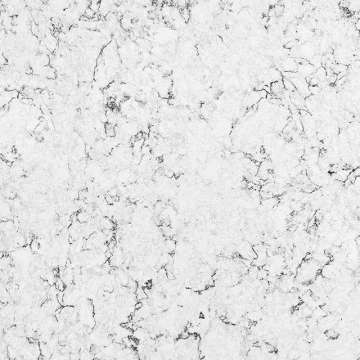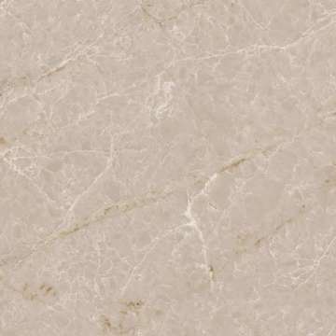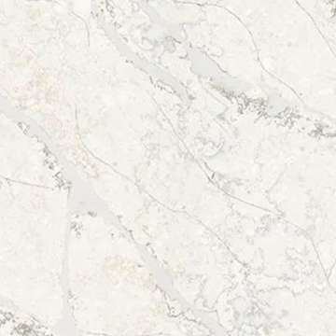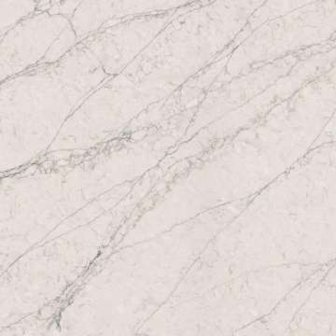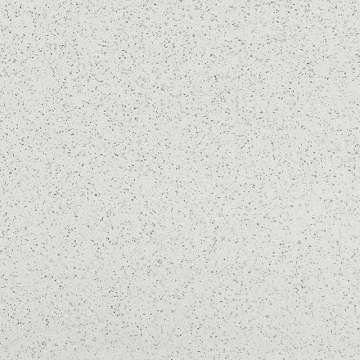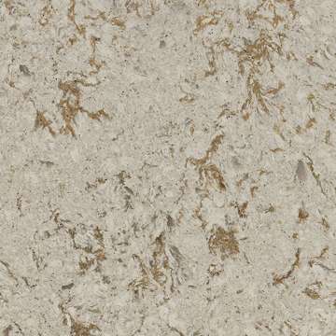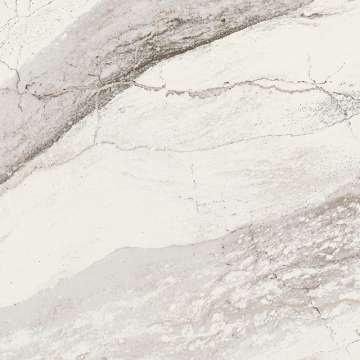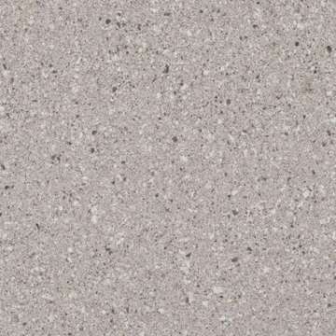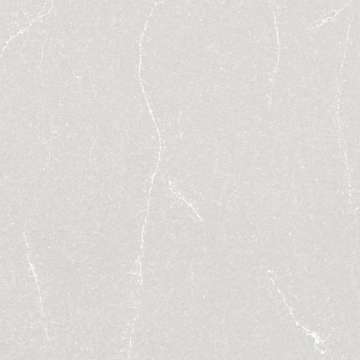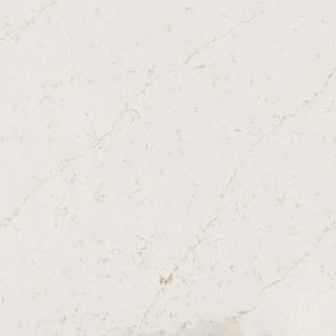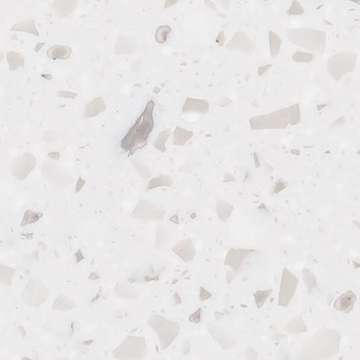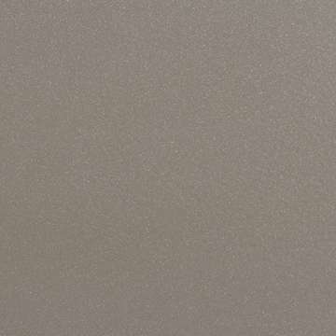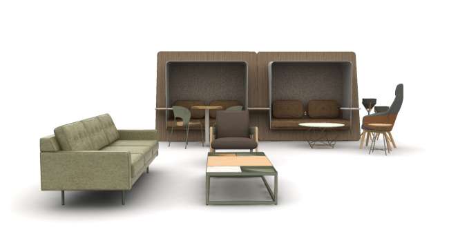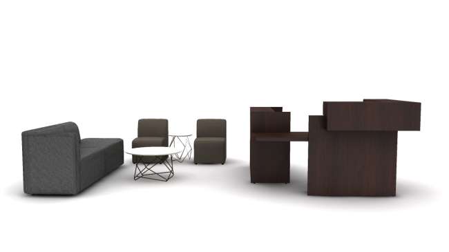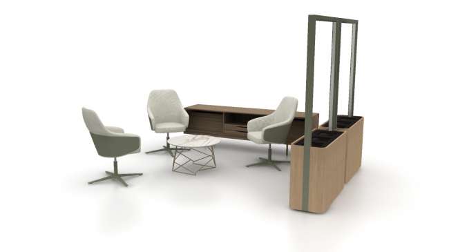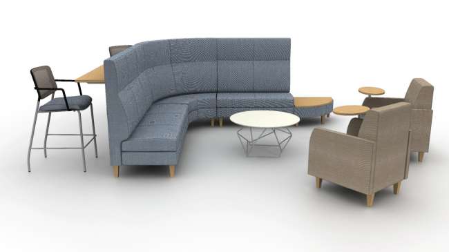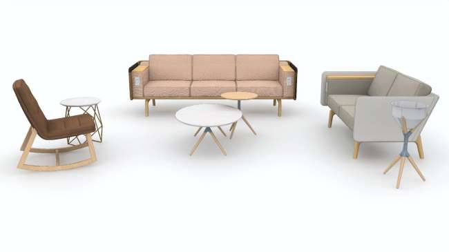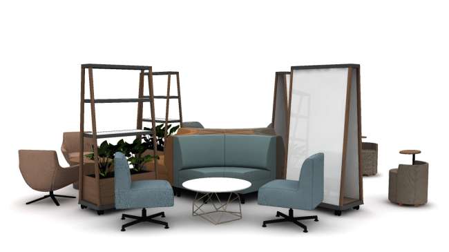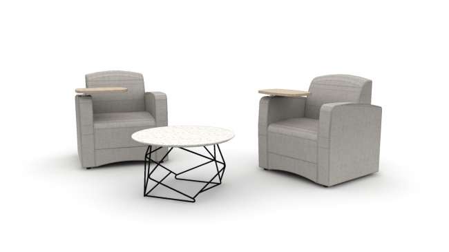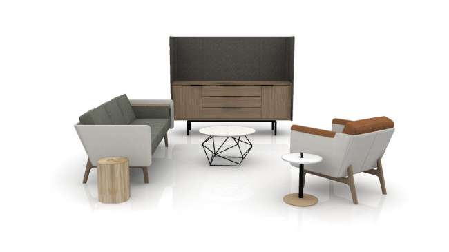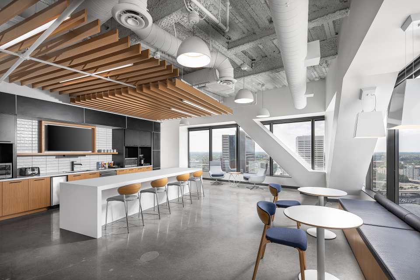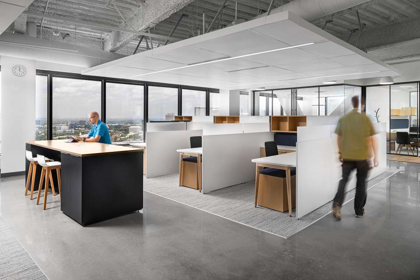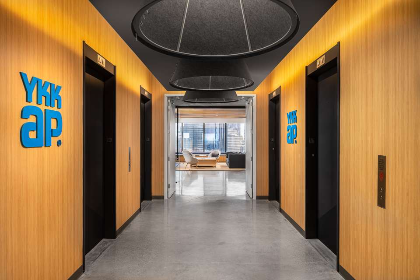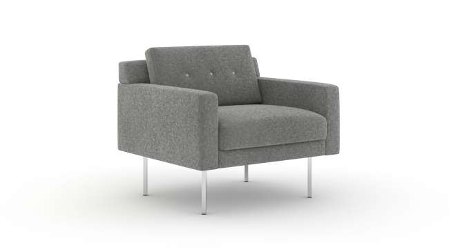
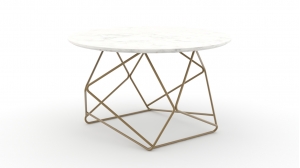
Maive Occasional
Being casual yet complex has never been more aesthetically pleasing. The Maive collection introduces a combination of twists and turns that can thread along creativity or satisfy simplicity. Allow the table or stool to exude confidence by adding a dash of personality to the base with our selection of powder coats. Solidify the satisfying look with an elegant stone top or a plush textile cushion. Whether kicking up your feet or setting down your coffee, let Maive unapologetically blend a natural and professional workspace together.
* = Extended
What it looks like
- Green Hides, Wild, Cuoio
- Maharam, Twill Weave by Kvadrat, 990
- Workplace
- Education
- Hospitality
Options
Related typicals
- Id: S300239
- List Price: $32,860.00
- Dimensions: 8' x 14'
- Footprint: More than 150 sq ft ff
- Shared spaces
- Community spaces
- Lobby/waiting
- Multipurpose areas
- Common areas
- Connect
- Restore
- Id: S300414
- List Price: $81,530.00
- Dimensions: 17' x 20' ff
- Shared spaces
- Community spaces
- Personal spaces
- Meeting spaces
- Welcoming spaces
- Focus spaces
- Public spaces
- Lobby/waiting
- Multipurpose areas
- Common areas
- Connect
- Restore
- Id: T100154
- List Price: $28,400.00
- Dimensions: 11' x 16' ff
- Welcoming spaces
- Lobby/waiting
- Connect
- Id: T200123
- List Price: $44,547.00
- Dimensions: 15' x 13' ff
- Welcoming spaces
- Shared spaces
- Public spaces
- Lobby/waiting
- Connect
- Id: T300076
- List Price: $31,220.00
- Dimensions: 18' x 18'
- Footprint: More than 150 sq ft ff
- Shared spaces
- Community spaces
- Meeting spaces
- Multipurpose areas
- Connect
- Restore
- Id: T300208
- List Price: $37,030.00
- Dimensions: 18' x 15'
- Footprint: More than 150 sq ft ff
- Shared spaces
- Community spaces
- Meeting spaces
- Lobby/waiting
- Connect
- Restore
- Id: T300217
- List Price: $30,251.00
- Dimensions: 12' x 14'
- Footprint: 100-150 sq ft ff
- Community spaces
- Shared spaces
- Lobby/waiting
- Multipurpose areas
- Restore
- Id: T300275
- List Price: $89,073.00
- Dimensions: 19' x 18' ff
- Shared spaces
- Community spaces
- Meeting spaces
- Welcoming spaces
- Focus spaces
- Public spaces
- Lobby/waiting
- Children's areas
- Family respite
- Multipurpose areas
- Connect
- Restore
- Id: T300319
- List Price: $9,016.00
- Dimensions: 10' x 9' ff
- Shared spaces
- Community spaces
- Meeting spaces
- Multipurpose areas
- Connect
- Restore
- Id: T300368
- List Price: $33,411.00
- Dimensions: 15' x 17' ff
- Shared spaces
- Community spaces
- Meeting spaces
- Public spaces
- Lobby/waiting
- Restore
Related case studies
Designed in partnership with Sheehan Nagle Hartray Architects and BOS, the team worked together to unify three separate sections of the St. Charles Public Library to integrate with the original Carnegie Library (built in 1908). Today, the space is more user-friendly, incorporates more natural light, and includes meeting spaces, public seating, study rooms, and dedicated youth spaces. These enhancements foster a space where young and old can come to learn and create together. We were proud to provide furniture for bright pops of color throughout the beautiful architectural structure.
Location: St Charles, IL
Architect: Sheehan Nagle Hartray Architects
Dealer: BOS
Square Footage: 65,000 sf
YKK AP America Inc is a technology-oriented manufacturer of commercial facade systems, residential doors, and windows. Their team builds upon the foundation of advanced engineering to provide innovative solutions. In partnership with Nelson Worldwide, they relocated their American headquarters to Atlanta, Georgia, imagining a space that would appeal to both current and future employees. The overall aesthetic of the space was curated to balance modern elements with timeless natural materials, featuring a color and material palette of warm earth tones.
Location: Atlanta, GA
Design/Architecture: Nelson Worldwide
Dealer: CWC Atlanta
Square footage: 20,000 sf

