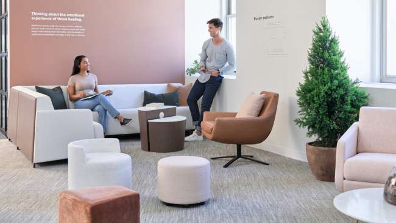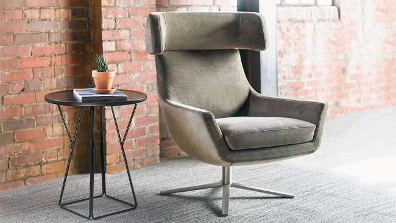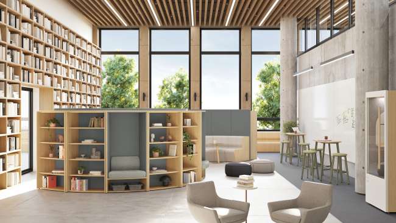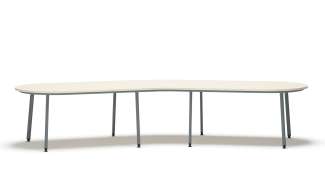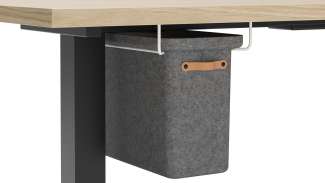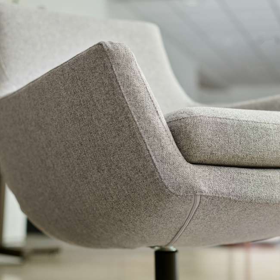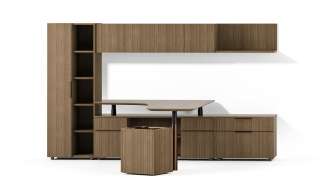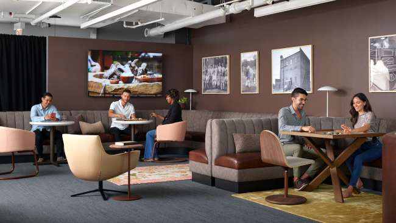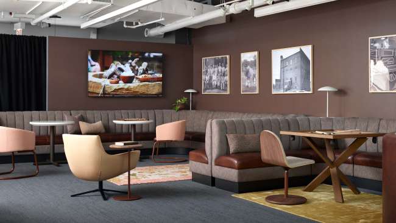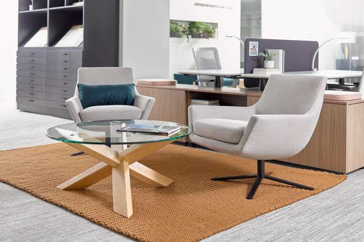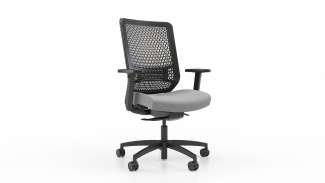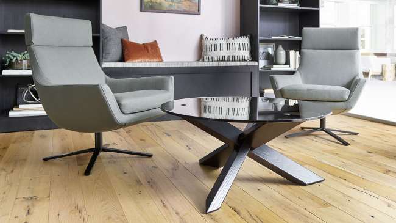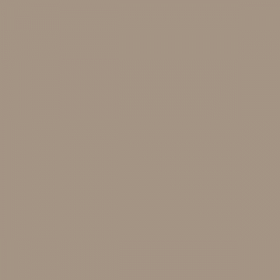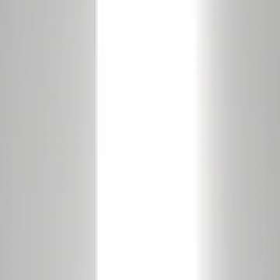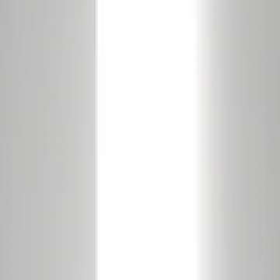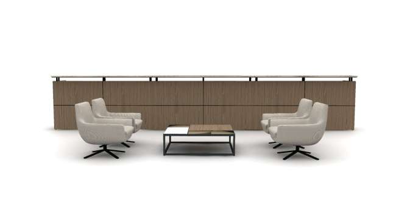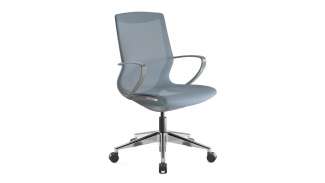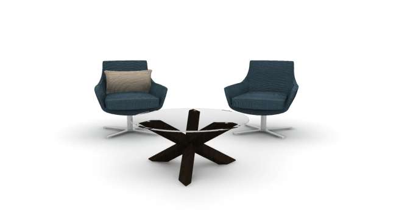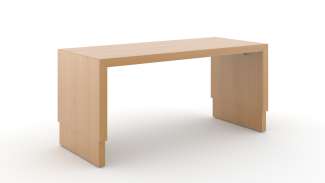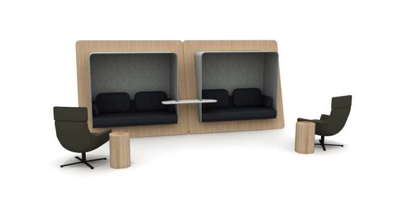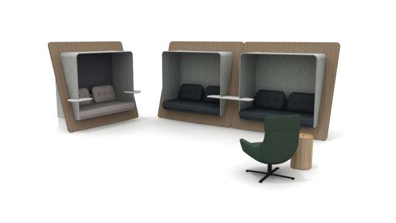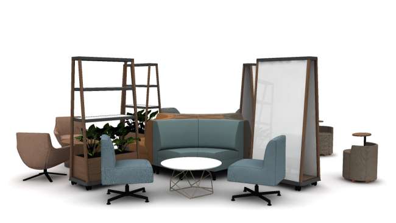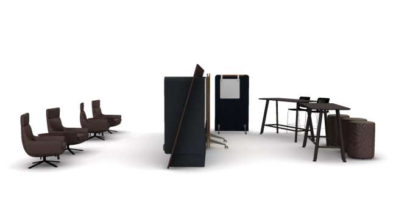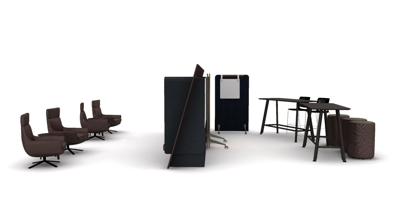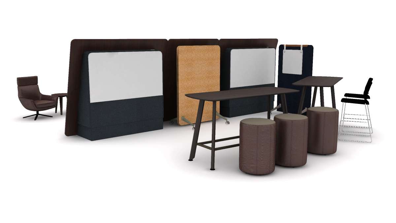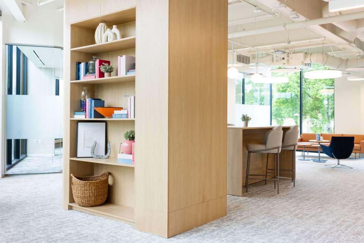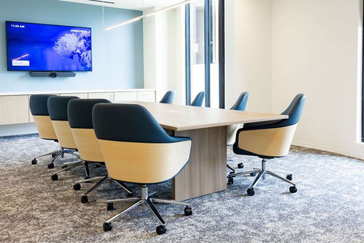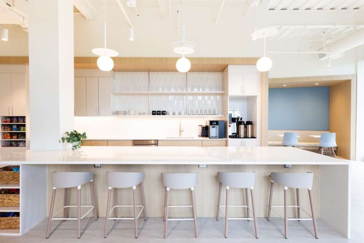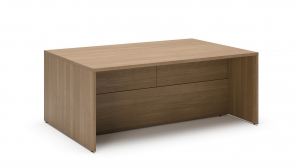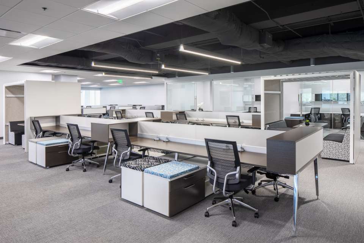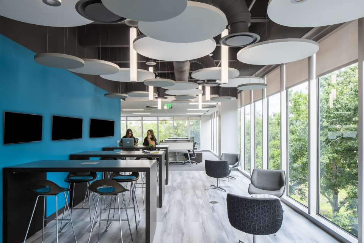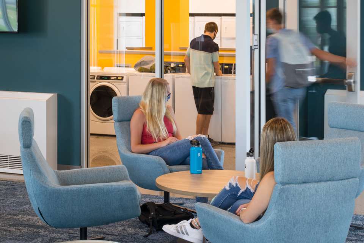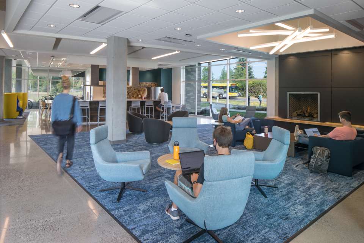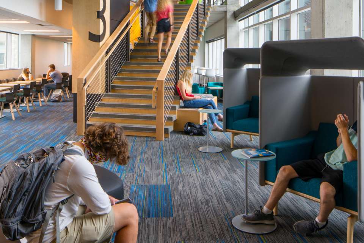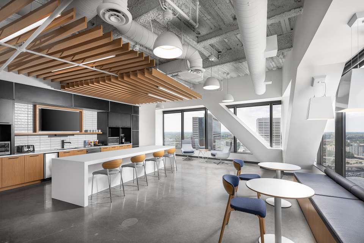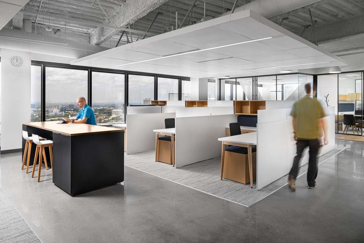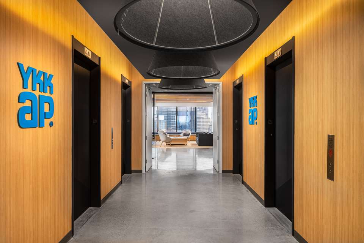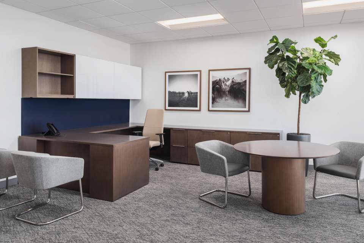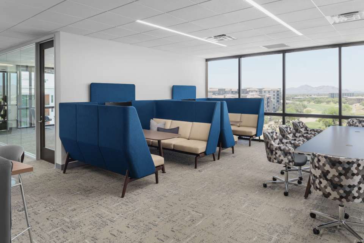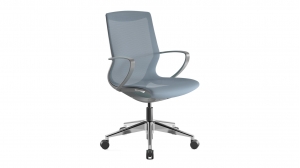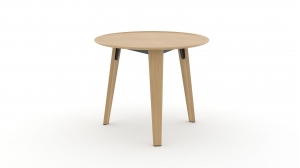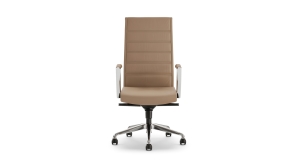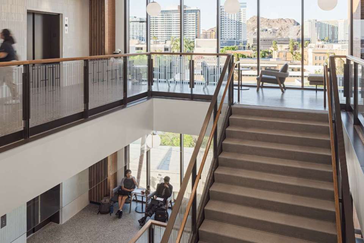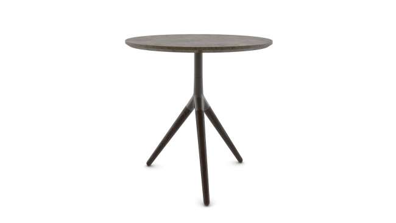




Lona Lounge
* = Extended
What it looks like
- Maharam, Embed, Daydream
- Maharam, Pepper, Sedona
- Designtex, Distressed Texture, Spice
- Maharam, Pepper, Pavlova
- Designtex, Distressed Texture, Ivory
- Designtex, Schism, Grey
- HBF Textiles, Velvet Mix, Sepia
- Maharam, Embed, Puff
- Greenhides, Wild, Cuoio
- Healthcare
- Education
Options
Related typicals
- Id: T100156
- List Price: $71,785.00
- Dimensions: 21' x 15'
- Footprint: More than 150 sq ft ff
- Welcoming spaces
- Lobby/waiting
- Connect
- Restore
- Id: T300050
- List Price: $11,803.00
- Dimensions: 17' x 12'
- Footprint: 50-100 sq ft ff
- Community spaces
- Meeting spaces
- Shared spaces
- Lobby/waiting
- Family respite
- Restore
- Id: T300144
- List Price: $38,574.00
- Dimensions: 24' x 18'
- Footprint: More than 150 sq ft ff
- Shared spaces
- Community spaces
- Meeting spaces
- Lobby/waiting
- Family respite
- Multipurpose areas
- Connect
- Restore
- Id: T300200
- List Price: $49,815.00
- Dimensions: 20' x 12'
- Footprint: More than 150 sq ft ff
- Shared spaces
- Community spaces
- Lobby/waiting
- Connect
- Restore
- Id: T300203
- List Price: $0.00
- Dimensions: 22' x 15'
- Footprint: More than 150 sq ft ff
- Shared spaces
- Community spaces
- Meeting spaces
- Focus spaces
- Lobby/waiting
- Multipurpose areas
- Restore
- Id: T300275
- List Price: $89,073.00
- Dimensions: 19' x 18' ff
- Shared spaces
- Community spaces
- Meeting spaces
- Welcoming spaces
- Focus spaces
- Public spaces
- Lobby/waiting
- Children's areas
- Family respite
- Multipurpose areas
- Connect
- Restore
- Id: T300297
- List Price: $32,860.00
- Dimensions: 11' x 13' ff
- Community spaces
- Focus spaces
- Lobby/waiting
- Restore
- Id: T300300
- List Price: $0.00
- Dimensions: 24' x 20' ff
- Community spaces
- Learning spaces
- Shared spaces
- Common areas
- Connect
- Discover
Related case studies
When Thread Bank set out to establish a new headquarters in Nashville, they wanted more than just a larger office—they envisioned a place that could embody their culture of innovation and connection. Located in a new development in the Wedgewood-Houston neighborhood, Thread created a 20,000-square-foot space that reflects both their Tennessee roots and their growing role as a national leader in community and embedded banking. Partnering with OFS, the team selected furniture solutions that could foster collaboration, flexibility, and a welcoming environment where employees feel inspired to do their best work.
The result is a headquarters that not only supports Thread’s rapid growth but also brings their mission to life in a tangible way. The new space encourages team members to come together, share ideas, and build meaningful connections, while also offering moments of focus and quiet when needed. By blending modern design with human-centered details, the headquarters has become a hub for both productivity and culture—helping Thread Bank thrive as they continue redefining what community banking can look like.
Location: Nashville, TN
Dealer: Henricksen
Designer: Inventure
Photography: Huckleberry Creative
For Source Four’s 35th anniversary, President Jeff Riley decided to revamp and rebrand by creating a new Denver OFS Showroom. They chose an 8,000 square foot space in the Golden Triangle, overlooking the Cherry Creek bike path. Located in the heart of downtown Denver, it provides easy access for the design community and an incredible space for the growing Source Four team. This new space also integrates WELL concepts and Activity Based Design principles to encourage team productivity. In-house designer Haley Koci and the Source Four team came up with a homeful, warm, rich color palette and inviting space design to make the new showroom their own.
Source Four has partnered with OFS for 29 years, aligning on shared culture and family values, and enjoying the breadth and versatility of OFS products. Thus, Source Four immediately chose OFS Furniture wherever possible. The team created several different types of spaces: third space, private office, open plan, and a semi-private office. Source Four’s space also displays a mix of blended modern, conventional design and technology. This not only served as the perfect “home” workspace for associates but provides a great resource for clients to observe the expansive product offerings in an inspirational and compelling space.
Wyndham Destinations wanted something fresh and new to support their employees and spur them into a bright future. To start, they enlisted the help of Baskervill Design and OFS to create a space that employs both pops of color and sophistication, enables both privacy and collaboration. Today, this initial 3rd-floor refresh has even developed into plans for the entire building, a testament to the success of the project.
Brick Avenue Lofts wanted to expand their apartment complex to provide a neighborhood, communal experience, added amenities, and inspiring living spaces for their residents. With the help of Source International Design, ID+A Nashville, Bernhardt Design, Modus Studio, and their internal interior designer Ava Fitzgibbon, they created just that—an apartment complex complete with yoga studios, workout facilities, co-working spaces, a coffee shop, and fun communal spaces. We were proud to be a part of a project with such close attention to design details and the human needs of their residents.
Location: Bentonville, AR
Design Firm: ID+A Nashville, Bernhardt Design
Architect: Modus Studio
Montana State University sought to create a new residence hall for the campus, fostering a space for connection and focus for students. The building was designed with a smaller footprint and sustainability in mind, featuring solar panels and maximizing heat retention in winter. They also considered the best way to meet students' needs by creating a variety of different spaces, including study rooms, a central lobby, kitchen, lounge, and connection spaces throughout the residence hall. We were proud to collaborate with SMA Architects, Jackson Contractor Group, and NAC Architects to create a cohesive space for students to thrive.
Location: Bozeman, Montana
Architects: SMA Architects, NAC Architects
Dealer: Contract Design Associates, Missoula
Contractor: Jackson Contractor Group
Photographer: Lara Swimmer Photography
YKK AP America Inc is a technology-oriented manufacturer of commercial facade systems, residential doors, and windows. Their team builds upon the foundation of advanced engineering to provide innovative solutions. In partnership with Nelson Worldwide, they relocated their American headquarters to Atlanta, Georgia, imagining a space that would appeal to both current and future employees. The overall aesthetic of the space was curated to balance modern elements with timeless natural materials, featuring a color and material palette of warm earth tones.
Location: Atlanta, GA
Design/Architecture: Nelson Worldwide
Dealer: CWC Atlanta
Square footage: 20,000 sf
The team imagined an executive office that would reflect both professionalism and warmth, include forward-thinking technology, and highlight modern design touches to support both local executives in Scottsdale and traveling leadership teams.
The team incorporated a mix of private offices and a variety of collaborative spaces, all integrated with top-of-the-line technology to equip their employees with the tools to connect simultaneously in-person and remotely on a global scale. These employee-focused touchpoints, combined with dynamic views of surrounding mountainscapes, make for a one-of-a-kind workplace experience.
Location: Scottsdale, AZ
Design: Full Circle Arizona
Architect: Cox James Architecture
Dealer: Furniture Resource & Design
Contractor/Construction: Stevens-Leinweber
Art Supplier: Berghoff Art Consultants
Signage: Airpark Signs + Graphics
Photographer: Leland Gebhardt Photography
Audio Visual Support: Herman Integration Services
Square Footage: 14,000 sf
Marriott Vacations wanted to move from their outdated office space to an updated space that would better reflect their array of brands and unify their team. With nearly 300,000 square feet of workspace across 9 stories, the project represents one of the largest corporate office projects in Florida. Crafted in partnership with Hunton Brady, JLL, CI Group Orlando, Finfrock, DPR Construction, and others, the space is a clear investment in their employees through wellness, flexibility, and a dynamic reflection of their reputable brand.
Location: Orlando, FL
Architect: Hunton Brady
Dealer: CI Group Orlando
Project Manager: JLL
Construction: DPR Construction
Engineering: Finfrock
Photographer: Chad Baumer
This Health Care Association is an organization acting as the voice for large employers in health care policy and driving market health care change. To better support their employees and the vision for the future of their company, they decided to renovate their office to provide a more modern, flexible, wellness-oriented space that can comfortably welcome guests. Led by a dedicated team, including Kala Fagan, a Senior Designer at OTJ, the project sought to create a workspace that reflected the company’s commitment to health and well-being.
The transformation of Arizona State University's Wilson Hall reflects the university's commitment to creating purposeful and innovative spaces that support its growing academic programs. The new five-story, 178,000-square-foot facility replaces the original 1956 residence hall, offering a blend of modern design and functionality. With 19 state-of-the-art classrooms, customizable balcony spaces, and shaded walkways, Wilson Hall is designed to meet the needs of today’s students and faculty while contributing to the vibrancy of the campus. The open "canyon" at the ground level creates an all outdoor flow for pedestrian traffic and fosters a sense of community in the heart of campus.
This ambitious project was made possible through the collaboration of multiple partners, including RSP Architects, Corporate Interior Systems, OFS and others. The design prioritizes sustainability and adaptability, ensuring that Wilson Hall remains a cornerstone of the ASU campus for decades to come. This collective effort highlights the power of partnerships in achieving ASU's vision of building spaces that inspire and support academic excellence.
Location: Tempe, AZ
Architect: RSP Architects
Construction: Holder Construction
Dealer: Corporate Interior Systems
Independent Rep Firm: Full Circle Arizona
Electrical: DP Electric
Field research: Langan
Photographer: Jason Rohner
Awards: LEED Silver
Square footage: 178,000 sf

