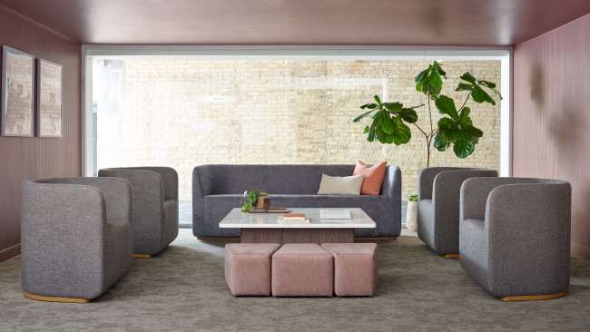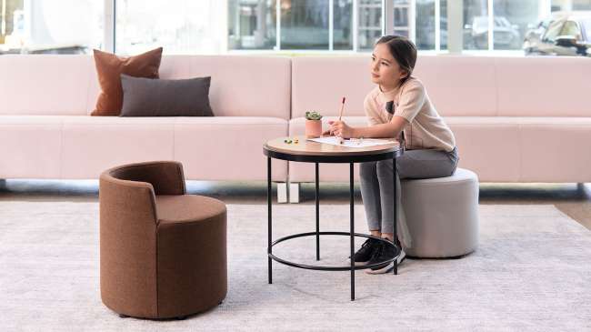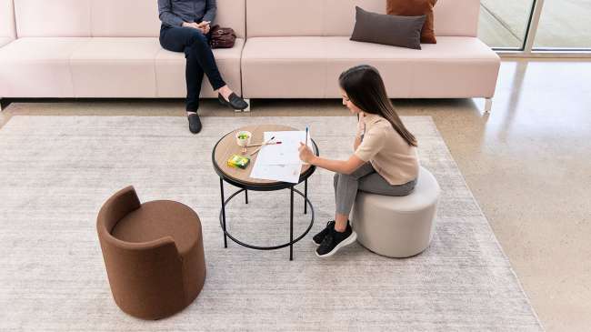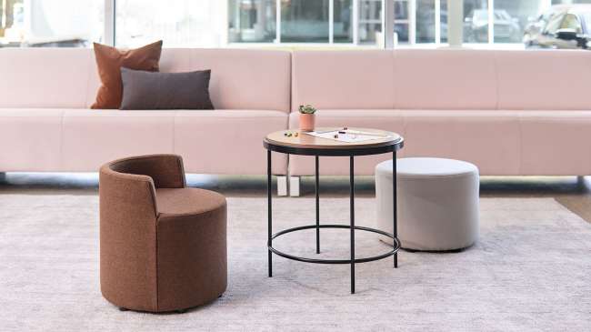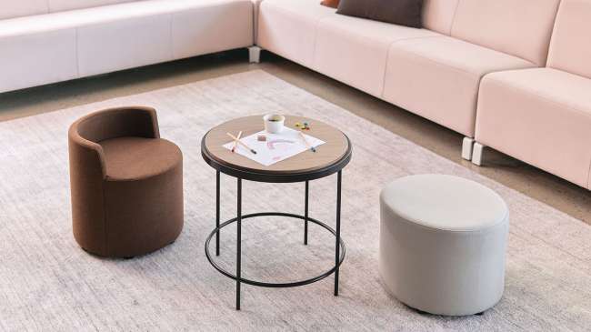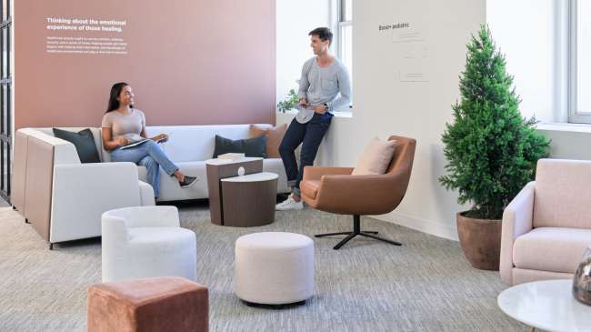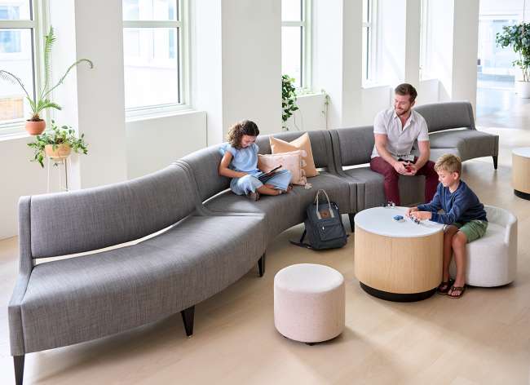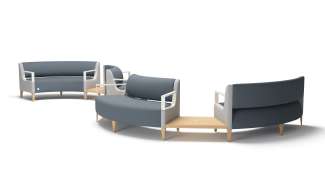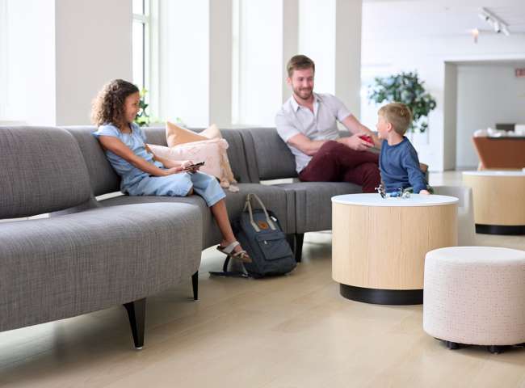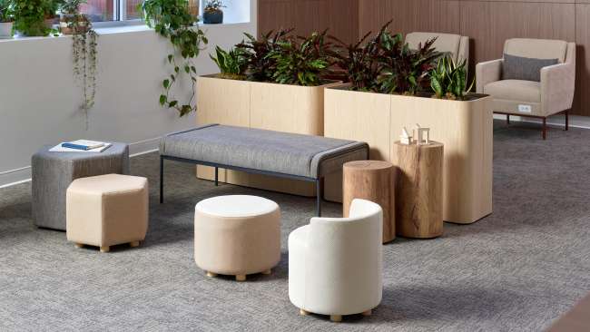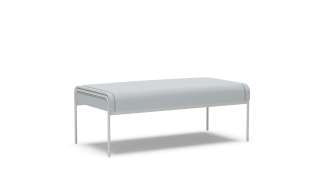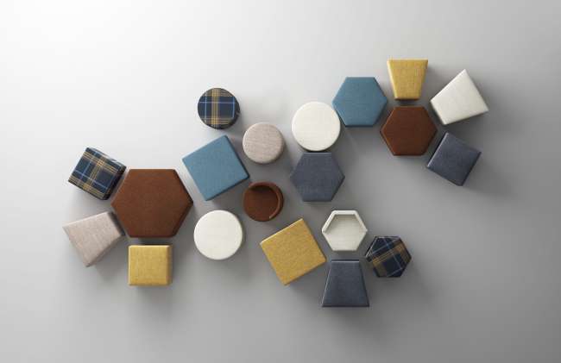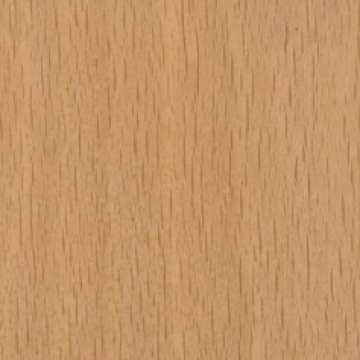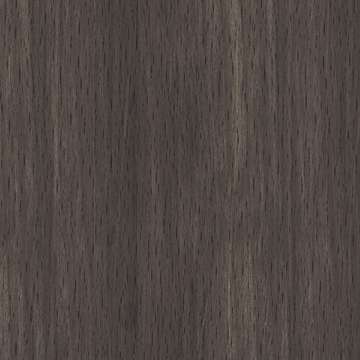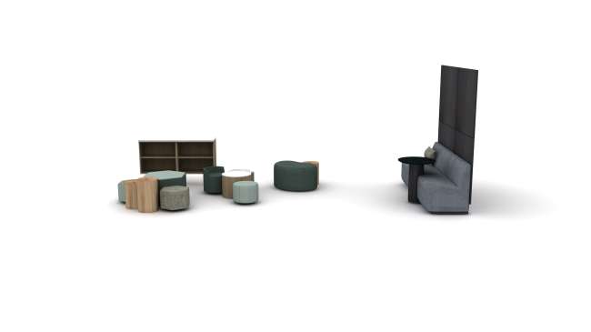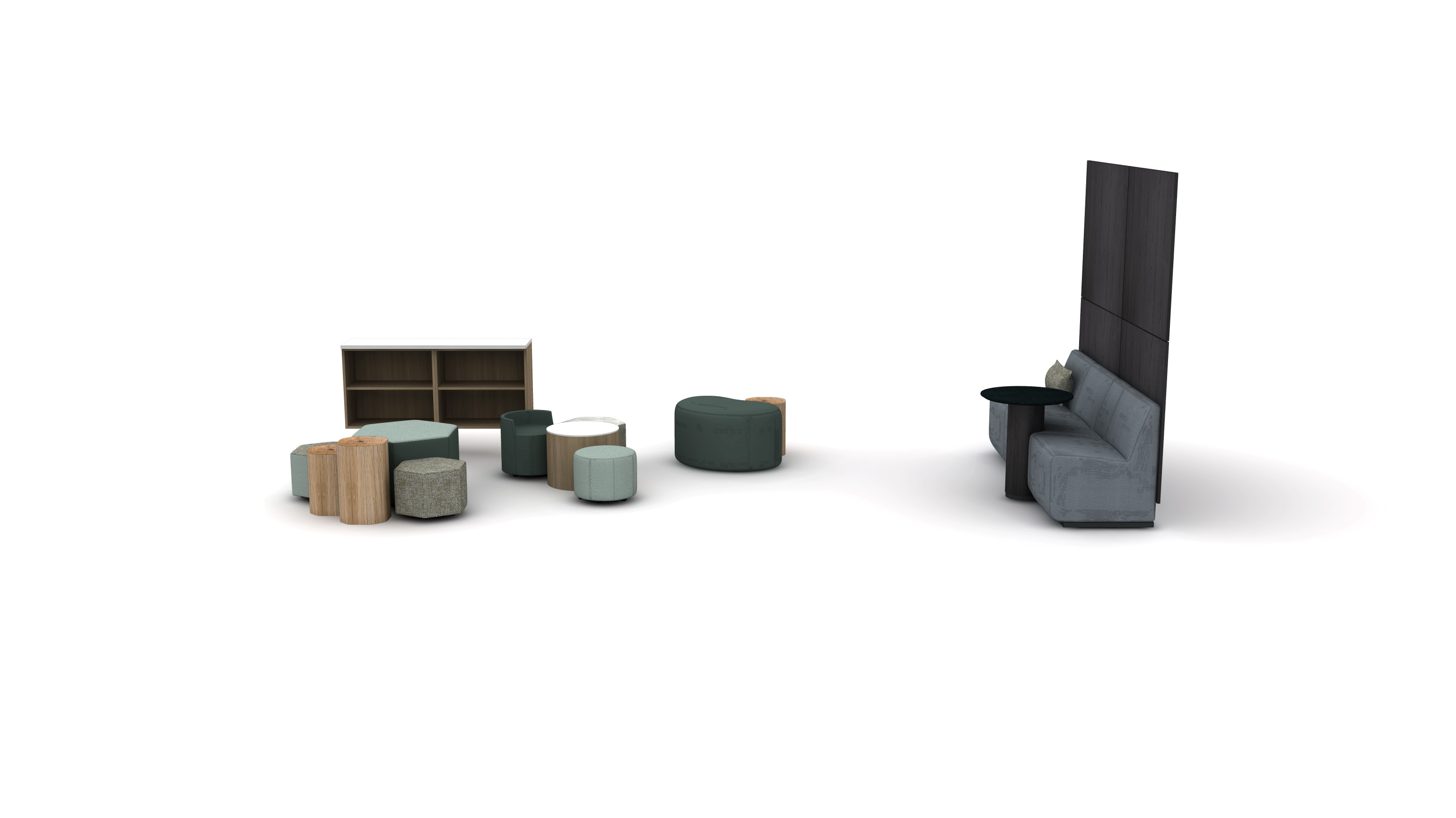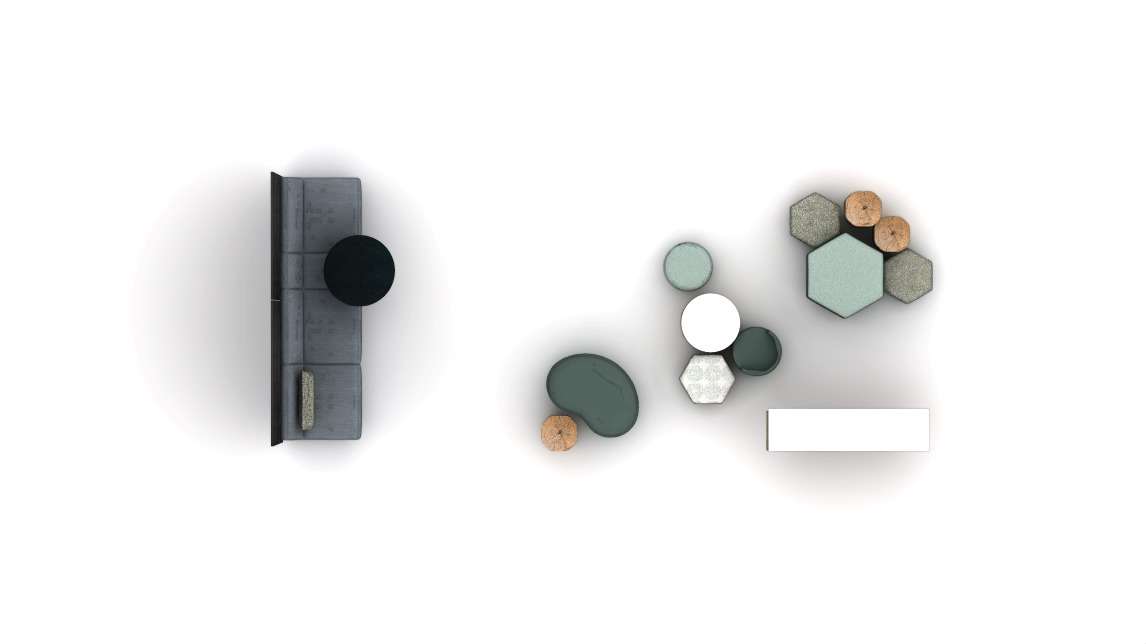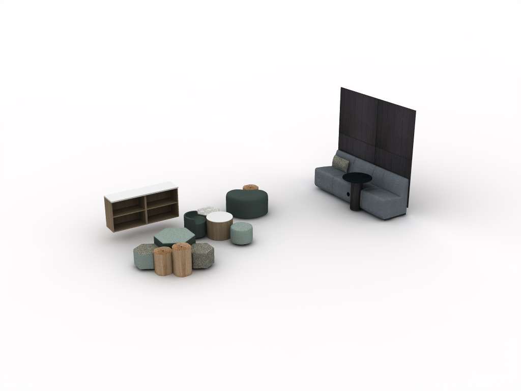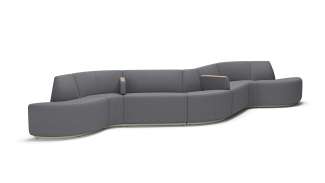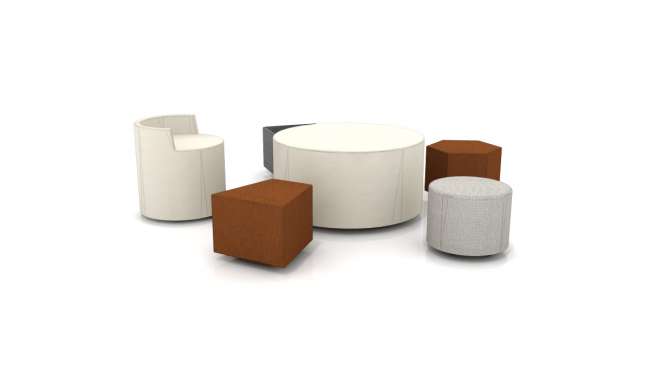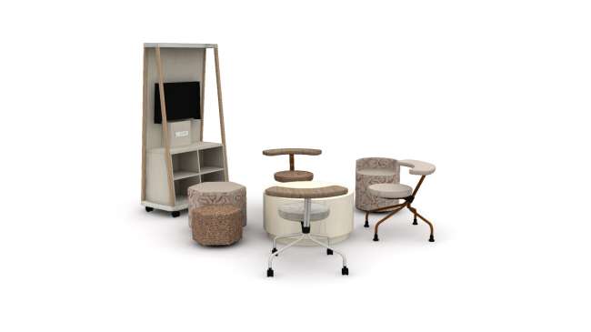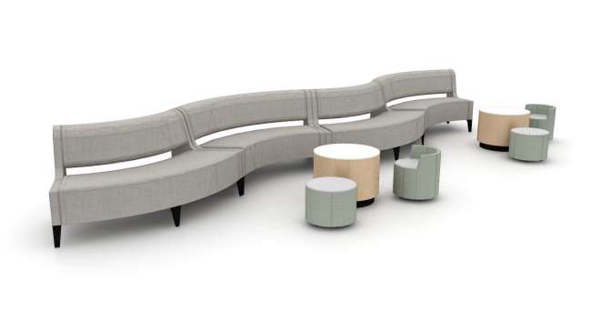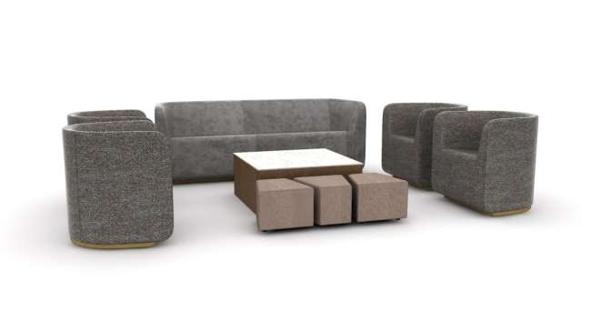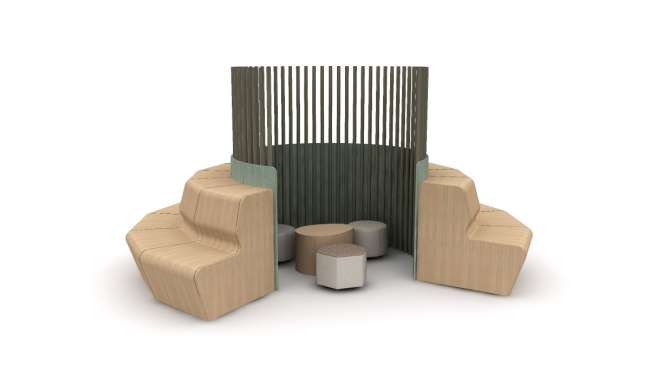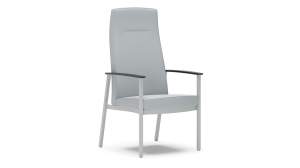




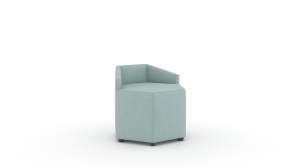



Boost+ pediatrics Pediatric ottoman by Carolina
Boost+ pediatrics offers children fun and playful environments within healthcare waiting spaces. Designed to spark a child's imagination, multiple shapes and sizes are perfectly scaled for the tiniest of visitors.
* = Extended
What it looks like
- Elara lounge chair: Momentum, Boheme, Castle
- Elara sofa: CF Stinson, Premier, Mirage
- Boost+ pediatric ottomans: Kvadrat, Maple, 0342
- Lobby/waiting
- Elara lounge chair: Momentum, Boheme, Castle
- Elara sofa: CF Stinson, Premier, Mirage
- Boost+ pediatric ottomans: Kvadrat, Maple, 0342
- Lobby/waiting
- Sorta: Textile: Pallas, Veer, Dawn
- Sorta: Momentum, Silica, Putty
- Sorta: Mayer, Editor, Sandstone
- Boost+ pediatric ottoman: Mayer, Editor, Sandsone
- Boost+ ottoman top: Momentum, Silica Suede, Putty
- Boost+ ottoman sides: Carnegie, Dance Floor, 2
- Community spaces
- Open workstations
- Multipurpose areas
- Caregiver spaces
- Nurses areas
- Sorta: Textile: Pallas, Veer, Dawn
- Sorta: Momentum, Silica, Putty
- Sorta: Mayer, Editor, Sandstone
- Boost+ pediatric ottoman: Mayer, Editor, Sandsone
- Boost+ ottoman top: Momentum, Silica Suede, Putty
- Boost+ ottoman sides: Carnegie, Dance Floor, 2
- Community spaces
- Open workstations
- Multipurpose areas
- Caregiver spaces
- Nurses areas
- Healthcare
- Lobby/waiting
- Children's areas
- Connect
- Maharam, Embed, Daydream
- Maharam, Pepper, Sedona
- Designtex, Distressed Texture, Spice
- Maharam, Pepper, Pavlova
- Designtex, Distressed Texture, Ivory
- Designtex, Schism, Grey
- HBF Textiles, Velvet Mix, Sepia
- Maharam, Embed, Puff
- Greenhides, Wild, Cuoio
- Healthcare
- Education
- Mayer Fabrics: Function, Metal
- Lobby/waiting
- Children's areas
- Mayer Fabrics: Function, Metal
- Children's areas
- Rule of Three bench: DesignTex, Barcelona, 3108-802
- Boost+ pediatric ottoman: Designtex, Gamut Celliant, Oat
- Boost+ pediatric ottoman top: Designtex, Hillside, Milk • Side: Designtex, Gamut Celliant, Oat
- Boost+ pediatric ottoman: Designtex, Hillside, Milk
- Boost+ ottoman: Designtex, Barcelona Crypton, Fog
- Public spaces
- Lobby/waiting
- Healthcare
- Learning spaces
- Children's areas
- Multipurpose areas
- Connect
Options
Related typicals
- Id: T300027
- List Price: $34,879.00
- Dimensions: 19' x 8' ff
- Public spaces
- Children's areas
- Id: T300214
- List Price: $7,463.00
- Dimensions: 10' x 10'
- Footprint: 25-50 sq ft ff
- Shared spaces
- Community spaces
- Children's areas
- Restore
- Id: T300325
- List Price: $23,030.00
- Dimensions: 13' x 14' ff
- Community spaces
- Meeting spaces
- Learning spaces
- Lobby/waiting
- Children's areas
- Common areas
- Connect
- Id: T300432
- List Price: $29,368.00
- Dimensions: 21' x 13' ff
- Public spaces
- Lobby/waiting
- Children's areas
- Family respite
- Restore
- Id: T300535
- List Price: $33,869.00
- Dimensions: 15' x 12' ff
- Welcoming spaces
- Public spaces
- Lobby/waiting
- Children's areas
- Connect
- Id: T300537
- List Price: $61,385.00
- Dimensions: 15' x 16' ff
- Shared spaces
- Community spaces
- Welcoming spaces
- Focus spaces
- Public spaces
- Lobby/waiting
- Children's areas
- Connect
Related case studies
The newly opened Guerin Children’s pediatric medical surgical inpatient unit at Cedars-Sinai Medical Center in Los Angeles combines advanced clinical care, leading-edge pediatric research and forward-looking physician education and training. The unit includes specialty care areas for pediatric patients, amenities for patients and family, and staff workspaces designed to encourage collaboration and focus.
Color coding is used within the patient spaces to streamline navigation, and private rooms are never used as a space for treatment or procedures, providing "safe zones" for young patients. Technology integration is seamless, with monitors for inpatients to engage in video calls and education, hallways that display digital artwork, and biophilic lighting that mimics natural skylights. The space also includes an outdoor area, with enough space for a hospital bed so that every patient has the opportunity to connect with the serenity of nature.
Location: Los Angeles, California
Design: HGA
Contractor: Layton Construction
Photography: Kim Rodgers
To create Seattle Children's Hospital, hundreds of passionate families, employees, and community members came together with ZGF Architects and VPI Representatives to craft a flexible, high-performance, patient-centered space. With eight floors above ground and three levels of underground parking, the project adds eight new operating suites, two catheterization labs, 20 flexible inpatient rooms, a new outpatient Cancer and Blood Disorders Clinic (CBDC), an outpatient infusion center, a retail pharmacy, an inpatient pharmacy, laboratories, and sterile processing space. The building connects to phase one, an inpatient bed tower, and an emergency department.
The intentional wayfinding layout called the Discovery Trail outlines four zones within the hospital, and beautiful artwork by Shaun Qwalsius Peterson brings it to life in color and detail. This space was intentionally designed to support both the patient journey and caregiver experience.
Location: Seattle, WA
Rep group: VPI Rep
Architect: ZGF Architects
Dealer: System Source
Photographer: Ben Benschneider Photography
Square footage: 485,000 sf









