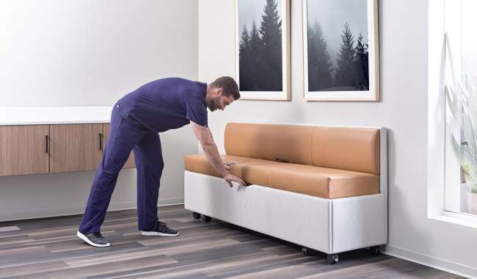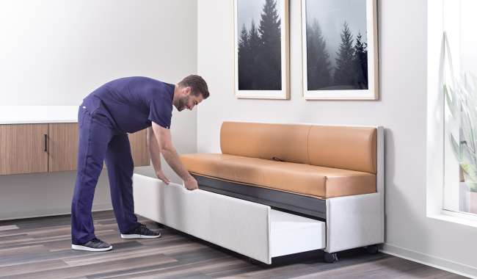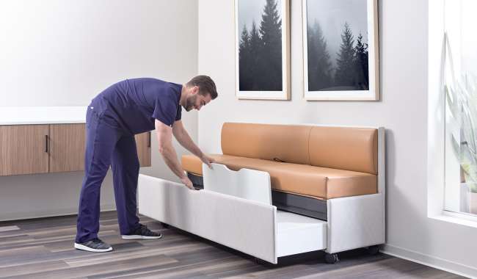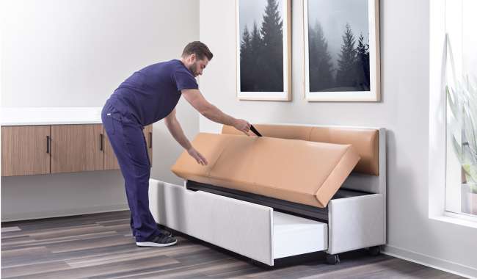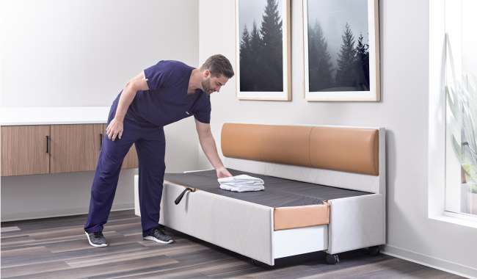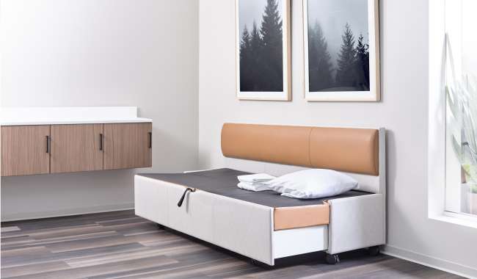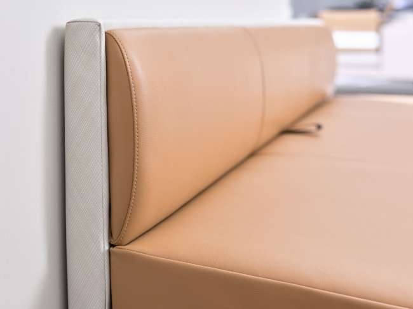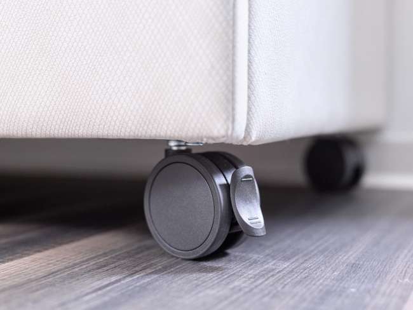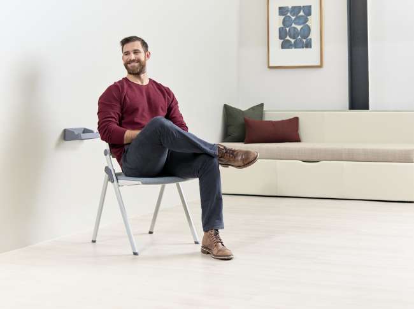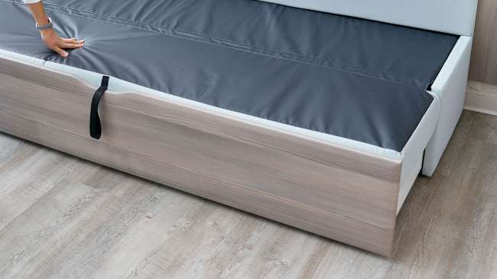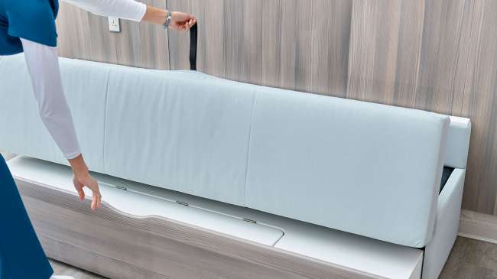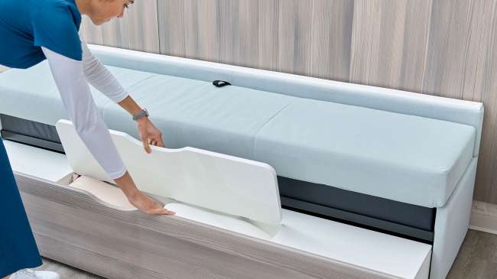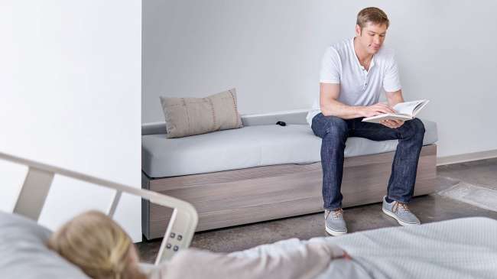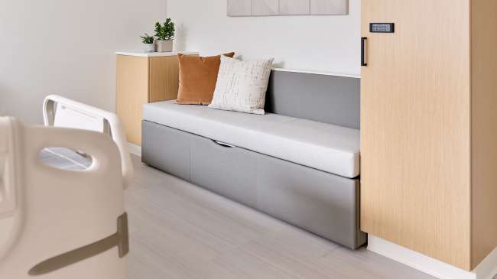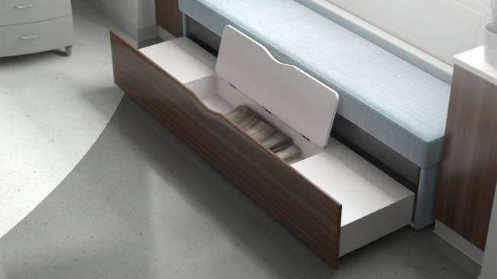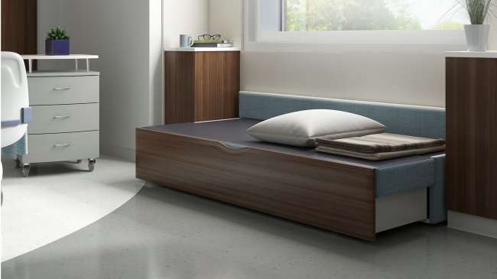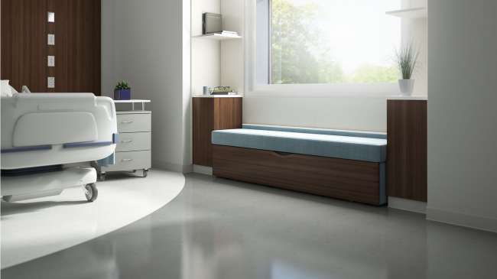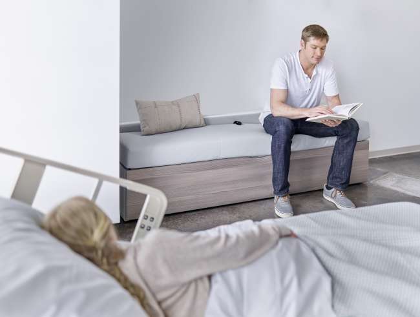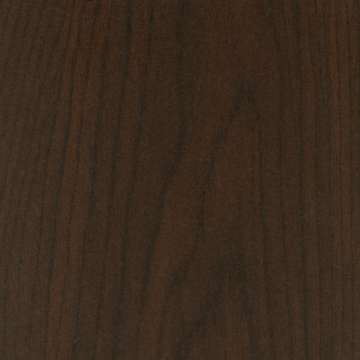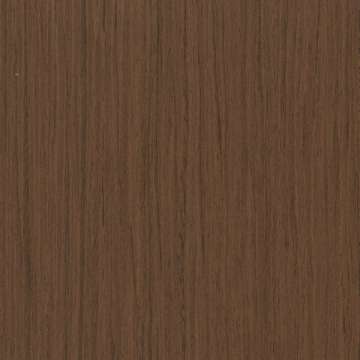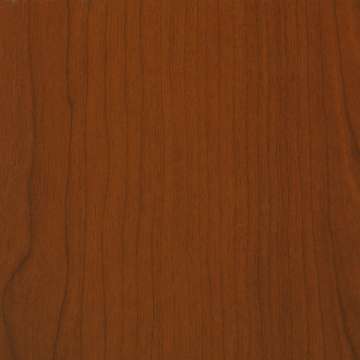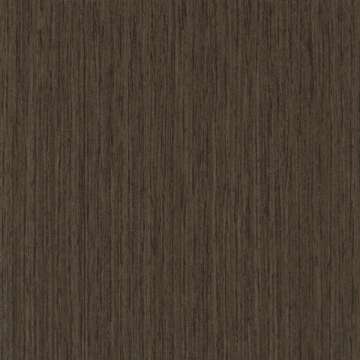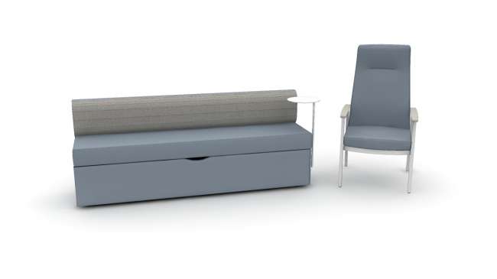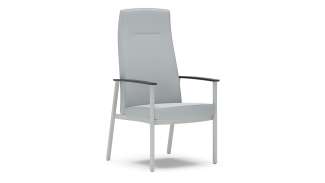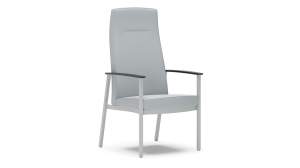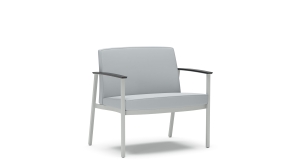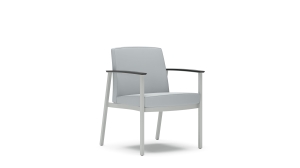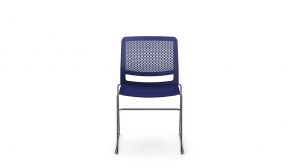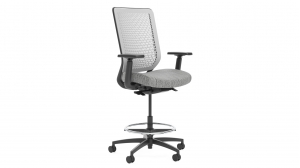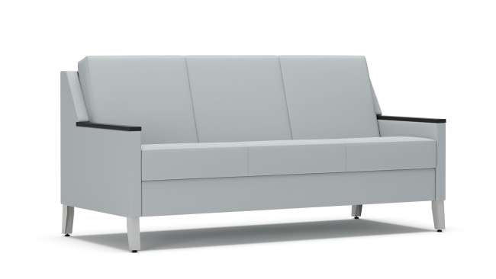
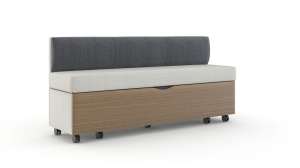
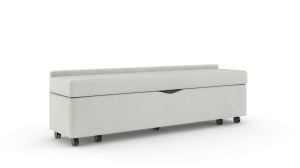
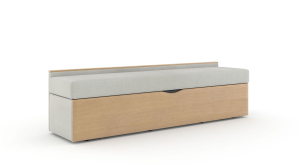

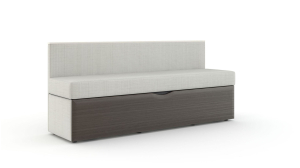
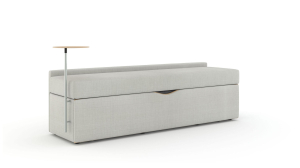
Whisper Sleepover by Carolina
* = Extended
What it looks like
- Stinson, Silicone Max - One, Copper
- Ultrafabrics, Wired, Milkshake
- Healthcare
- Family respite
- Patient rooms
- Restore
- Stinson, Silicone Max - One, Copper
- Ultrafabrics, Wired, Milkshake
- Healthcare
- Family respite
- Patient rooms
- Restore
- Stinson, Silicone Max - One, Copper
- Ultrafabrics, Wired, Milkshake
- Healthcare
- Family respite
- Patient rooms
- Restore
- Stinson, Silicone Max - One, Copper
- Ultrafabrics, Wired, Milkshake
- Healthcare
- Family respite
- Patient rooms
- Restore
- Stinson, Silicone Max - One, Copper
- Ultrafabrics, Wired, Milkshake
- Healthcare
- Family respite
- Patient rooms
- Restore
- Stinson, Silicone Max - One, Copper
- Ultrafabrics, Wired, Milkshake
- Healthcare
- Family respite
- Patient rooms
- Restore
- Stinson, Silicone Max - One, Copper
- Ultrafabrics, Wired, Milkshake
- Healthcare
- Family respite
- Patient rooms
- Restore
- Ultrafabrics, Wired, Milkshake
- Healthcare
- Family respite
- Patient rooms
- Restore
- Healthcare
- Family respite
- Patient rooms
- Staff respite
- Restore
- Healthcare
- Family respite
- Patient rooms
- Staff respite
- Restore
- Healthcare
- Family respite
- Patient rooms
- Staff respite
- Restore
- Healthcare
- Family respite
- Patient rooms
- Restore
- Healthcare
- Family respite
- Patient rooms
- Restore
- Healthcare
- Family respite
- Patient rooms
- Restore
- Healthcare
- Family respite
- Patient rooms
- Restore
- Healthcare
- Family respite
- Patient rooms
- Restore
Options
Related typicals
- Id: T300263
- List Price: $12,637.00
- Dimensions: 10' x 6' ff
- Family respite
- Patient rooms
- Restore
Related case studies
The newly opened Guerin Children’s pediatric medical surgical inpatient unit at Cedars-Sinai Medical Center in Los Angeles combines advanced clinical care, leading-edge pediatric research and forward-looking physician education and training. The unit includes specialty care areas for pediatric patients, amenities for patients and family, and staff workspaces designed to encourage collaboration and focus.
Color coding is used within the patient spaces to streamline navigation, and private rooms are never used as a space for treatment or procedures, providing "safe zones" for young patients. Technology integration is seamless, with monitors for inpatients to engage in video calls and education, hallways that display digital artwork, and biophilic lighting that mimics natural skylights. The space also includes an outdoor area, with enough space for a hospital bed so that every patient has the opportunity to connect with the serenity of nature.
Location: Los Angeles, California
Design: HGA
Contractor: Layton Construction
Photography: Kim Rodgers
Medical City Frisco added 118,000 square feet of patient care space to their already 150,000 square foot hospital. The space incorporates two spacious waiting areas, and 36 additional patient care beds, increasing the hospital system’s capacity to 98. The new building also allows for up to 6 added floors of expansion in the future as needed.
The new Medical City Frisco building is based in the heart of Frisco, just across from World Cup Plaza, the FC Dallas soccer stadium. Surrounded by vibrant shops and restaurants, the building is centrally located for easy access to the community.
The building itself was designed to be a calming, healing space. Filled with comfortable lounge seating and surrounded by windows, the facility feels bright and peaceful. Medical City Frisco also wanted to prioritize caregiver support. With nursing stations, staff rooms, and caregiver workstations built throughout the ICU and patient rooms, caregivers now have quick bases to retreat to and collect their thoughts or collaborate with others.
Collin County, where Medical City Frisco is located, has reported the second-highest population growth in the entire USA in the last year. The growing community demands growth from the surrounding healthcare system to support their needs. HCA Healthcare, the health system that owns and manages Medical City Frisco, decided to invest an additional $91 million to supply the necessary resources.
Location: Frisco, Texas
Architecture & Design: Perkins+Will
Contractor: JE Dunn
Photography: Sojourners Co Photography

