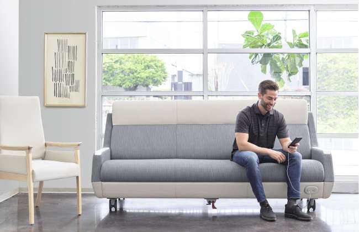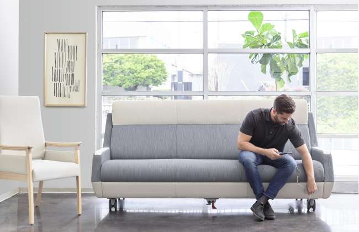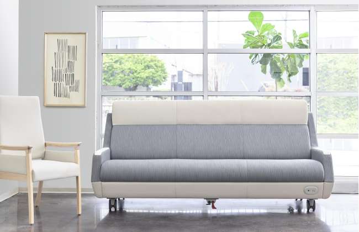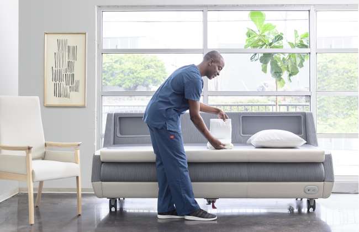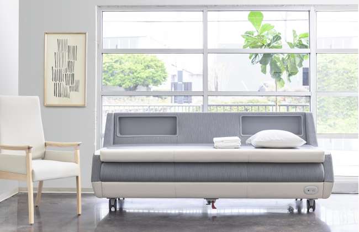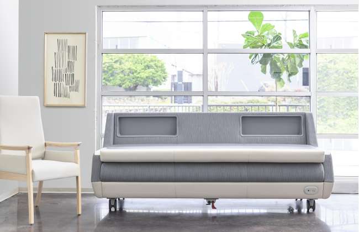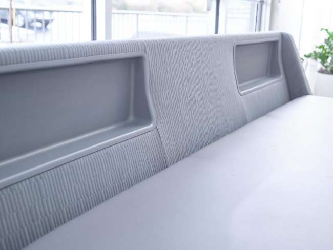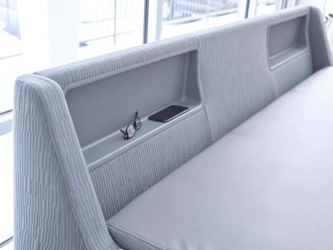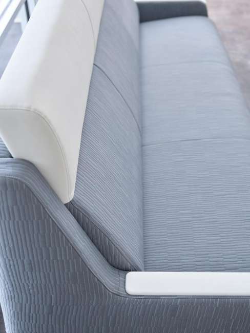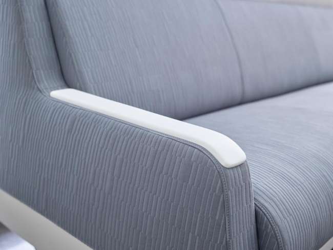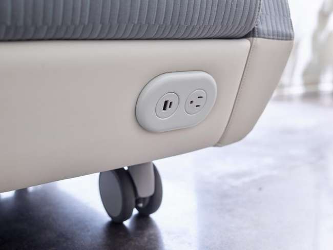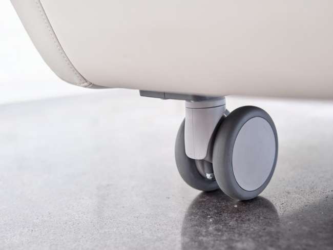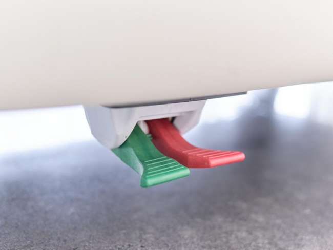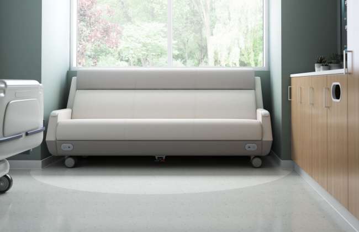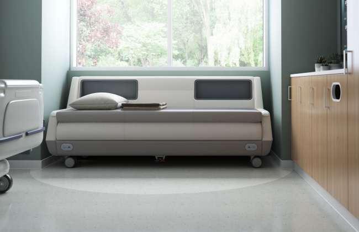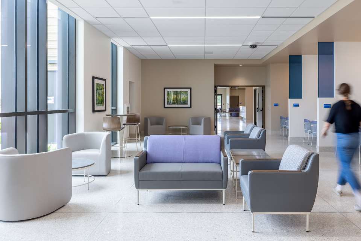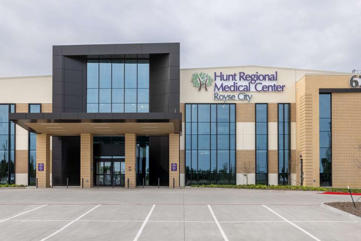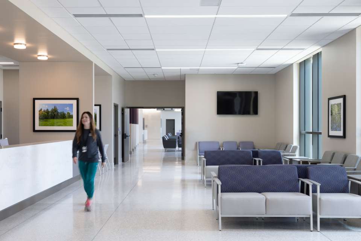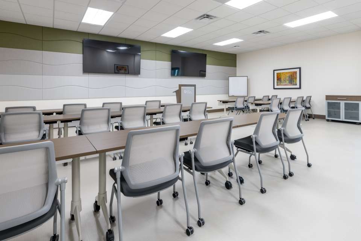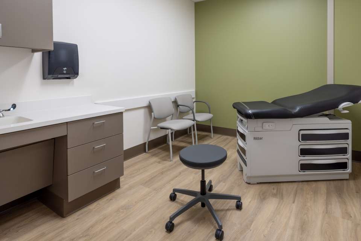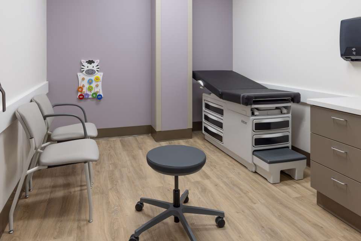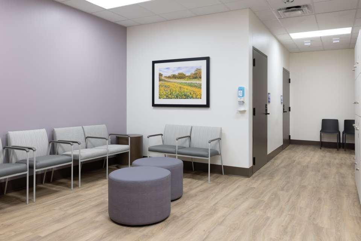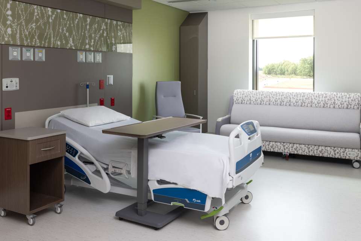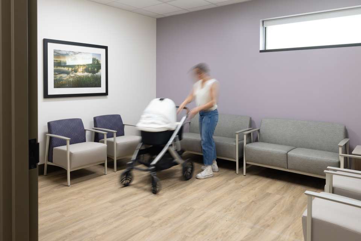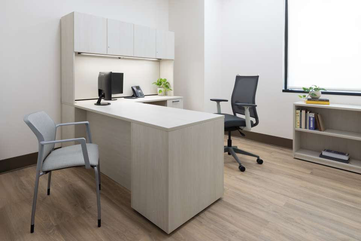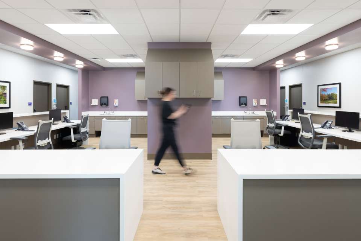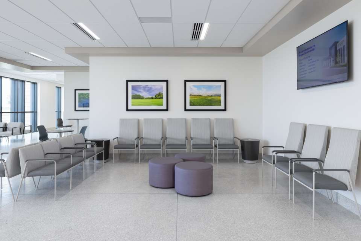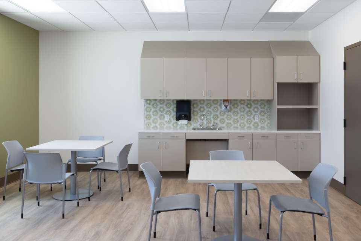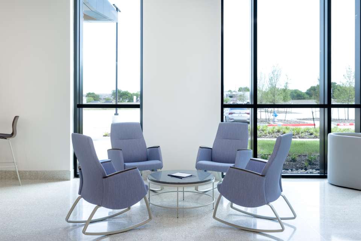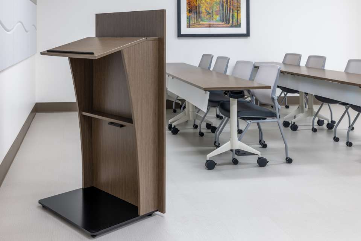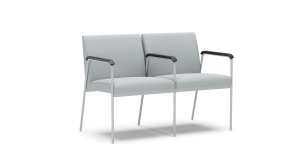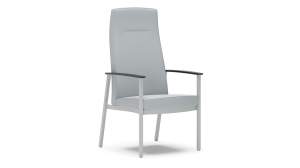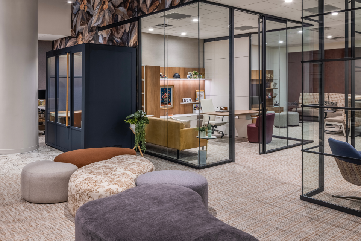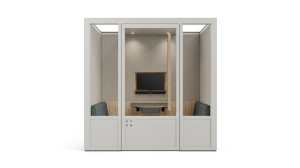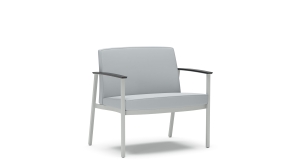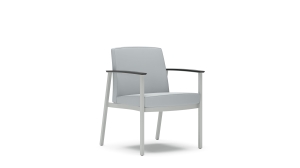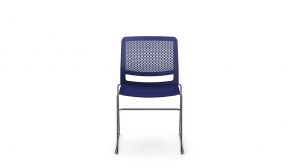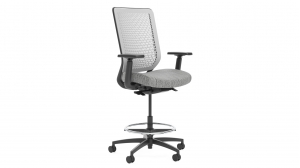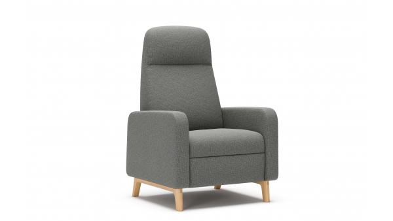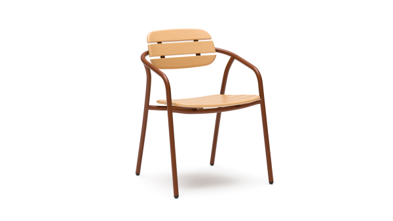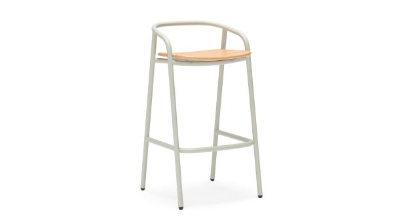
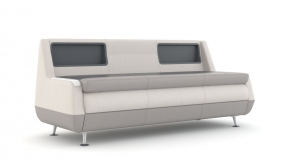
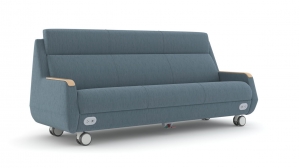
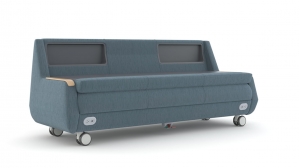
Evergreen Sleepover by Carolina
Evergreen's warm, modern aesthetic provides a soft, comfortable appeal to healthcare patient spaces. Designed with hospitality in mind, the series feels less institutional and more welcoming. The idea was to create a comfortable sleepover sofa that functions easily and encourages overnight guests to utilize while feeling at home.
* = Extended
What it looks like
- Maharam, Buffer, Crag
- CF Stinson, Kid, White Ash
- Healthcare
- Patient rooms
- Maharam, Buffer, Crag
- CF Stinson, Kid, White Ash
- Healthcare
- Patient rooms
- Maharam, Buffer, Crag
- CF Stinson, Kid, White Ash
- Healthcare
- Patient rooms
- Maharam, Buffer, Crag
- CF Stinson, Kid, White Ash
- Healthcare
- Patient rooms
- Maharam, Buffer, Crag
- CF Stinson, Kid, White Ash
- Healthcare
- Patient rooms
- Maharam, Buffer, Crag
- CF Stinson, Kid, White Ash
- Healthcare
- Restore
- Maharam, Buffer, Crag
- CF Stinson, Kid, White Ash
- Healthcare
- Restore
- CF Stinson, Kid, White Ash
- Maharam, Buffer, Crag
- Healthcare
- Restore
- CF Stinson, Kid, White Ash
- Healthcare
- Restore
- Healthcare
- Family respite
- Patient rooms
- Restore
- Healthcare
- Family respite
- Patient rooms
- Restore
Options
Related case studies
As Royse City continued to grow, so did its need for accessible, high-quality healthcare close to home. Hunt Regional Medical Center’s new facility brings that vision to life—a state-of-the-art medical center designed to serve the community with compassion, connection, and care. Partnering with OFS, Carolina, and others, the design and project teams created an environment that feels deeply welcoming. Every detail—from comfortable patient rooms to thoughtfully designed waiting areas and staff spaces—was crafted to support healing, collaboration, and a sense of belonging.
More than a new building, the medical center represents a commitment to the people of Hunt County. The space will provide expanded access to primary care, specialists, and emergency services, while also offering a community room for gatherings and student training opportunities. With design that reflects Hunt Regional Healthcare’s mission to become a leading regional healthcare system, the new facility stands as a symbol of growth and connection—where advanced care and human comfort meet to strengthen the heart of the community.
Location: Royse City, TX
Square footage: 70,000 square feet
Dealer: WRG
Builder: Hill & Wilkinson
Construction: Page
Photography: Sojourners Co
When CI Group Orlando outgrew their original 3,000-square-foot showroom after seven years in the city, the team began searching for a new space that could keep pace with their growth while staying rooted in the heart of downtown. Just two blocks from their former location, they found the perfect opportunity: a ground-level space at the bustling corner of Orange Avenue and Church Street.
Medical City Frisco added 118,000 square feet of patient care space to their already 150,000 square foot hospital. The space incorporates two spacious waiting areas, and 36 additional patient care beds, increasing the hospital system’s capacity to 98. The new building also allows for up to 6 added floors of expansion in the future as needed.
The new Medical City Frisco building is based in the heart of Frisco, just across from World Cup Plaza, the FC Dallas soccer stadium. Surrounded by vibrant shops and restaurants, the building is centrally located for easy access to the community.
The building itself was designed to be a calming, healing space. Filled with comfortable lounge seating and surrounded by windows, the facility feels bright and peaceful. Medical City Frisco also wanted to prioritize caregiver support. With nursing stations, staff rooms, and caregiver workstations built throughout the ICU and patient rooms, caregivers now have quick bases to retreat to and collect their thoughts or collaborate with others.
Collin County, where Medical City Frisco is located, has reported the second-highest population growth in the entire USA in the last year. The growing community demands growth from the surrounding healthcare system to support their needs. HCA Healthcare, the health system that owns and manages Medical City Frisco, decided to invest an additional $91 million to supply the necessary resources.
Location: Frisco, Texas
Architecture & Design: Perkins+Will
Contractor: JE Dunn
Photography: Sojourners Co Photography

Designed by Anton Ivanov
Anton Ivanov is the founder of AVI Design, a company that develops innovative solutions for the workplace, healthcare, and education markets. With a background in Industrial Design and extensive experience in designing for various industries with products such as Vienna from OFS and Knack from Carolina, Anton’s designs prioritize addressing human needs while also being environmentally conscious. He takes a holistic approach to problem solving, using research to develop products that benefit everyone that utilizes them.

