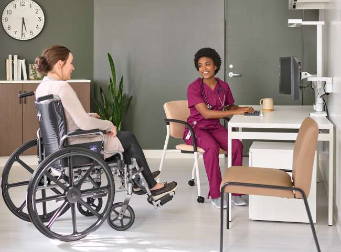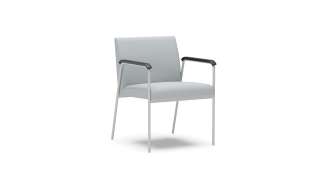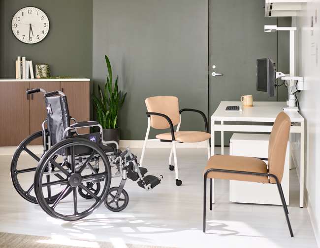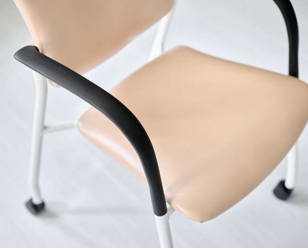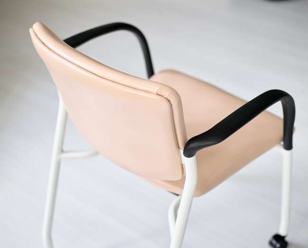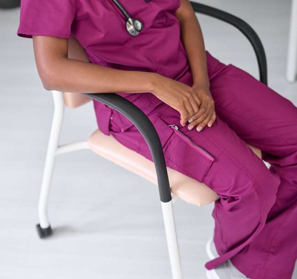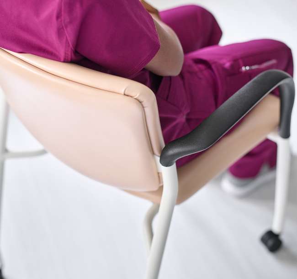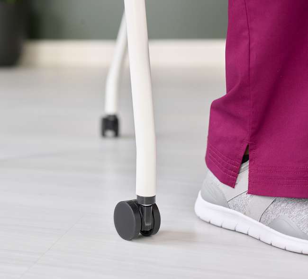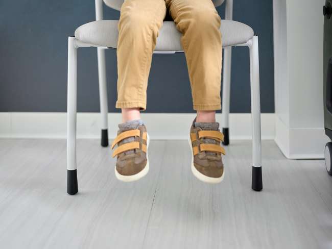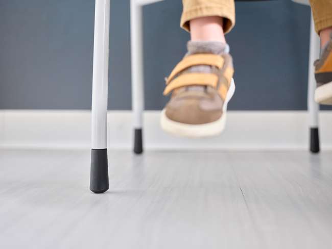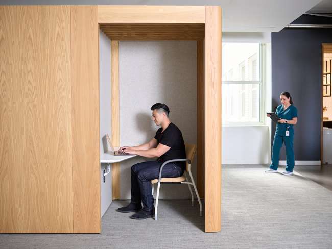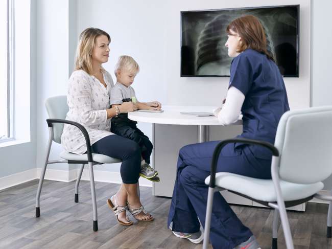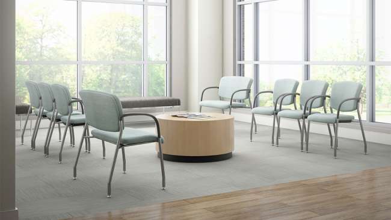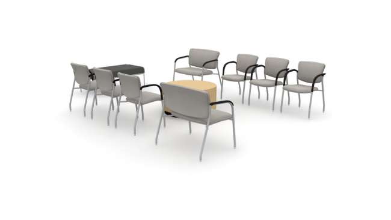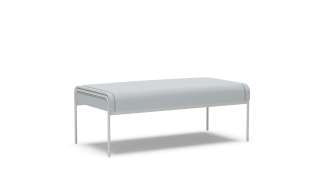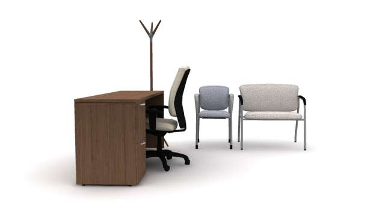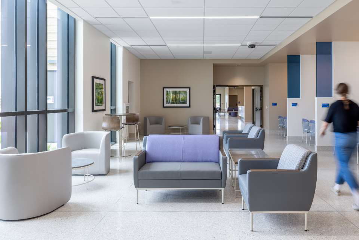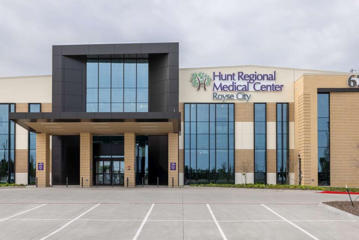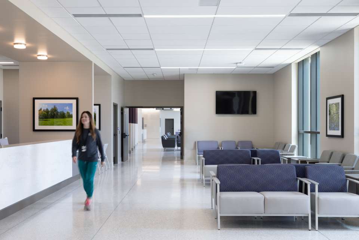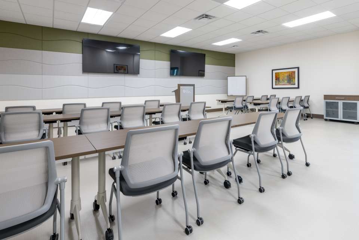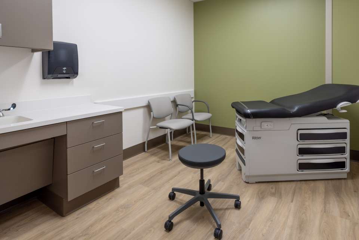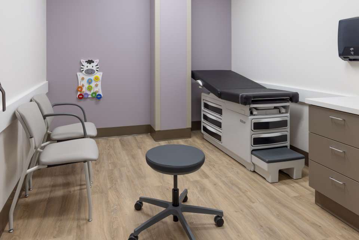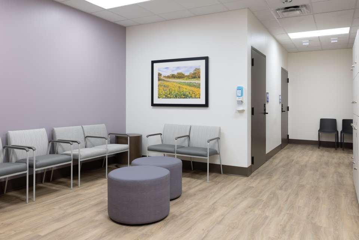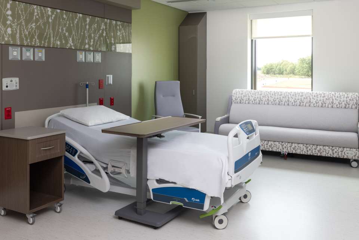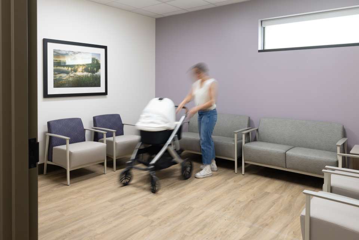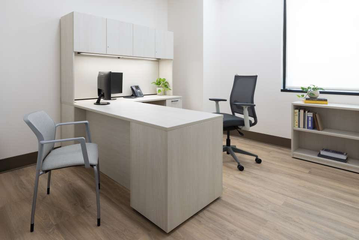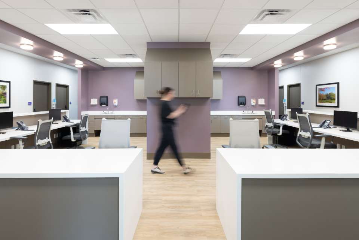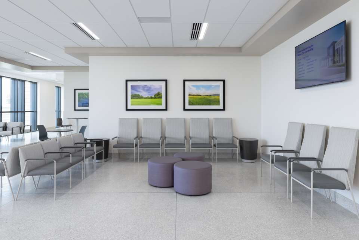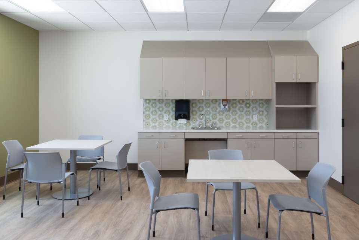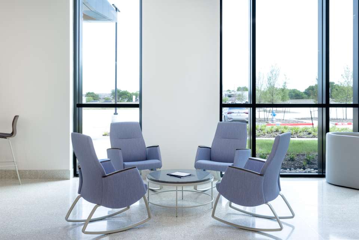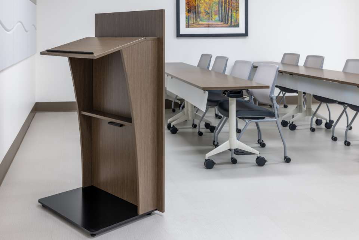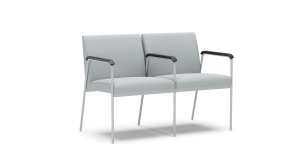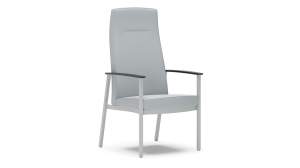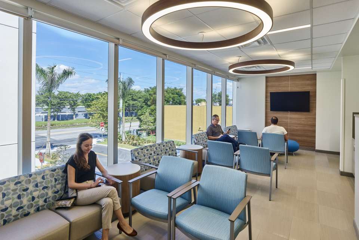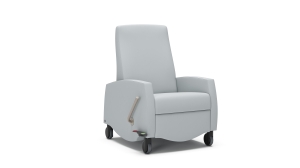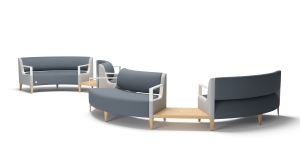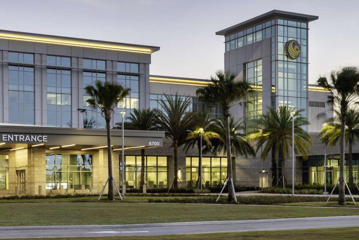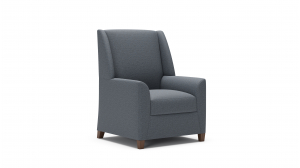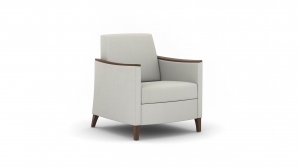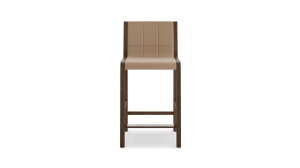
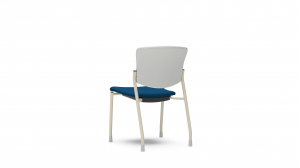
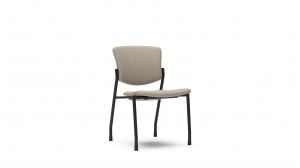
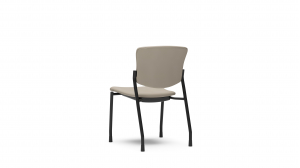
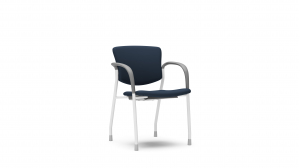
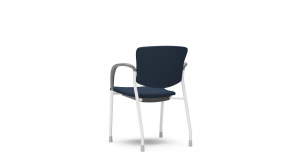
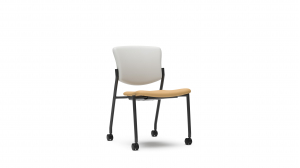
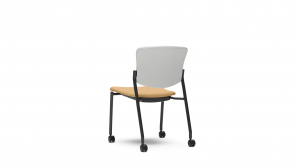
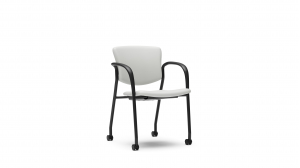
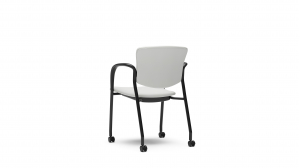
Lynx+ Guest/multi use by Carolina
* = Extended
What it looks like
- Maharam: Prompt, Maiden
- Caregiver spaces
- Nurses areas
- Maharam: Prompt, Maiden
- Caregiver spaces
- Nurses areas
- CF Stinson: Kid, Camelback
- Public spaces
- Multipurpose areas
- Focus
Featured video

Options
Related typicals
- Id: T300149
- List Price: $12,625.00
- Dimensions: 17' x 13'
- Footprint: 100-150 sq ft ff
- Shared spaces
- Community spaces
- Lobby/waiting
- Family respite
- Restore
- Id: T300174
- Dimensions: 13' x 7'
- Footprint: 50-100 sq ft ff
- Consult
- Physician's office
- Administration
- Restore
Related case studies
As Royse City continued to grow, so did its need for accessible, high-quality healthcare close to home. Hunt Regional Medical Center’s new facility brings that vision to life—a state-of-the-art medical center designed to serve the community with compassion, connection, and care. Partnering with OFS, Carolina, and others, the design and project teams created an environment that feels deeply welcoming. Every detail—from comfortable patient rooms to thoughtfully designed waiting areas and staff spaces—was crafted to support healing, collaboration, and a sense of belonging.
More than a new building, the medical center represents a commitment to the people of Hunt County. The space will provide expanded access to primary care, specialists, and emergency services, while also offering a community room for gatherings and student training opportunities. With design that reflects Hunt Regional Healthcare’s mission to become a leading regional healthcare system, the new facility stands as a symbol of growth and connection—where advanced care and human comfort meet to strengthen the heart of the community.
Location: Royse City, TX
Square footage: 70,000 square feet
Dealer: WRG
Builder: Hill & Wilkinson
Construction: Page
Photography: Sojourners Co
Baptist Health South Florida commissioned Gresham Smith to design a 43,000-square-foot full-service hospital and emergency department in Doral, Miami's growing suburbs. The two-story facility features an emergency department on the first floor, equipped with an imaging center for x-rays, CT scans, and MRIs, along with ambulance drop-off.
The second floor includes 15 patient rooms, exam rooms, physician offices, a pharmacy, and two operating rooms with Da Vinci robotic technology for minimally invasive surgeries. Nurse stations are centrally located on each floor for efficiency, and the emergency department is organized by patient acuity levels for flexible operations.
Location: Doral, FL
Architecture + interior design: Gresham Smith
Design: NV2A Group
Photography: Sandy DeWitt
Accolades: 2022 IIDA South Florida Best Healthcare Small Project Award
The Hampden medical center serves as both an advanced medical facility and a community hospital. Easily accessible for local and surrounding communities, the architecture was designed to reflect the rolling hills of the Appalachian Trail and the soft curves of the Susquehanna River. At the facility, a collaborative medical staff workforce partners with both Penn State Health physicians and private local community clinicians to offer a wide spectrum of care.
The design team also carefully considered the patient experience by assembling a 14-member community group to decide on the artwork, technology, and more to best support the patients within. The design was inspired by natural colors, and even the furniture includes gentle curves just like the architecture.
Location: Enola, Pennsylvania
Design: CannonDesign
Photography: Halkin Mason Photography
Lake Nona’s new 64-bed hospital was established as a partnership between HCA Healthcare and The University of Central Florida (UCF) School of Medicine. Designed with a focus on community integration, expansion, and teaching, the medical center covers an area of 204,079 square feet. The facility adds general surgery, internal medicine, OB/GYN, emergency, pathology, and radiology services on top of the robust children’s hospital and veteran’s hospital already in the area.
The medical center itself incorporates a library, classrooms, and meeting rooms, offering the perfect integration with UCF’s residency program. The facility is adjacent to UCF's medical school and is screened with decorative walls and landscaping to create an appealing façade, while infrastructure connecting it with UCF's campus and a major thoroughfare has been developed to lay the groundwork for HCA’s vision for Lake Nona Medical Center as the centerpiece of a dense, urban campus.
Location: Orlando, Flordia
Architecture & Design: ESa Architects
Civil Engineer: Catalyst Design Group
Structural Engineering: Structural Design Group
Construction: STO Building Group
Engineering: IC Thomasson Inc
Development: Tavistock Development Group
Dealer: Empire Office
Photography: Attic Fire Photography

