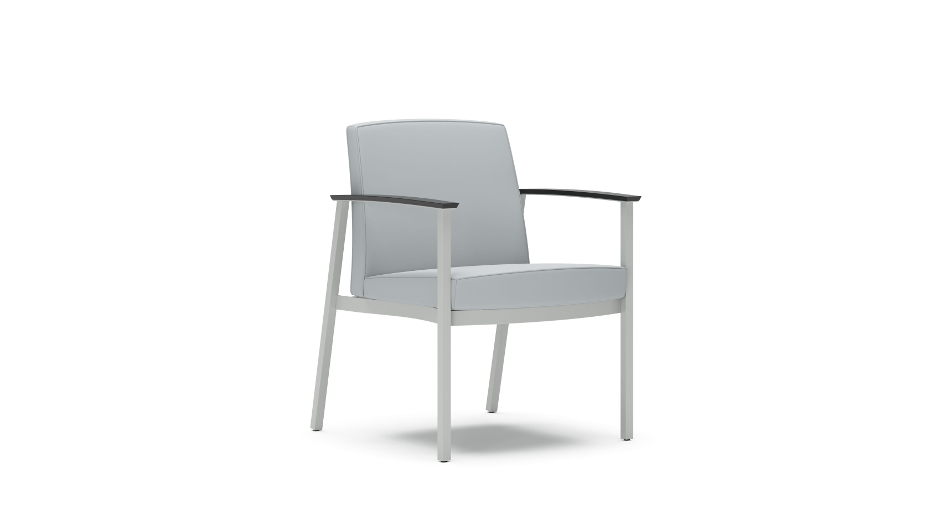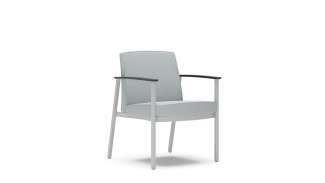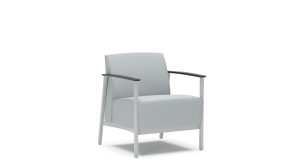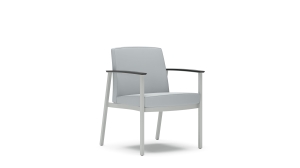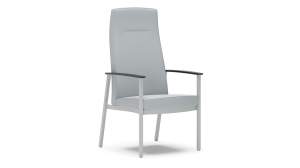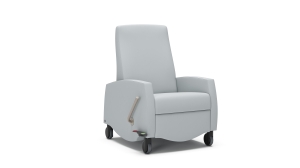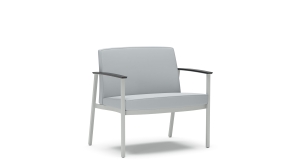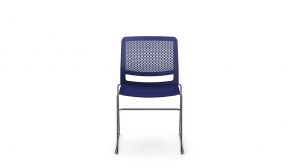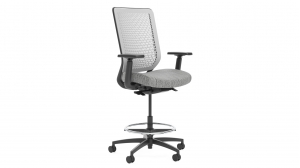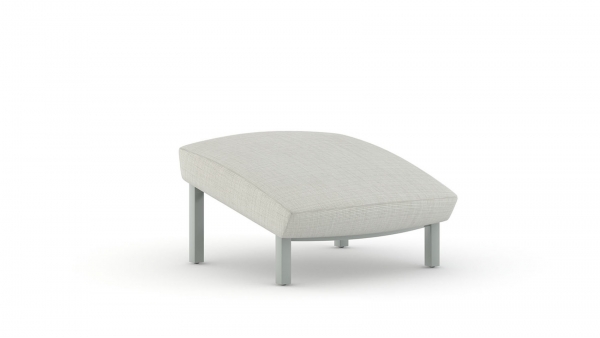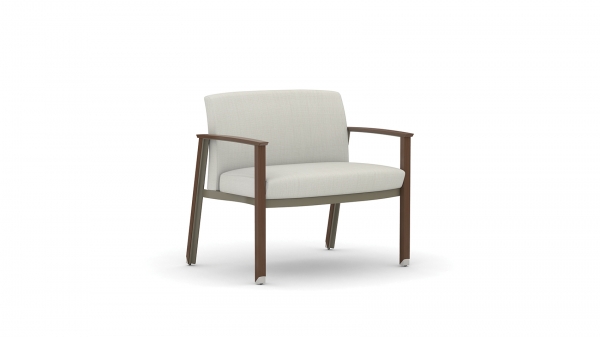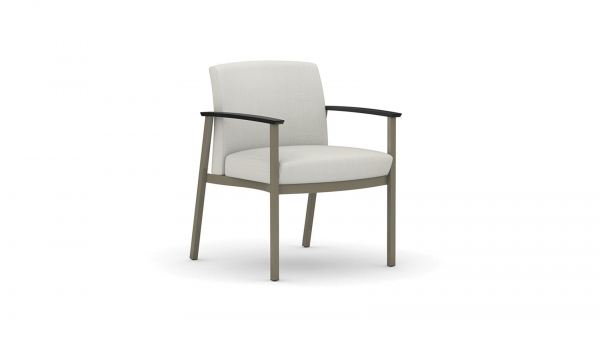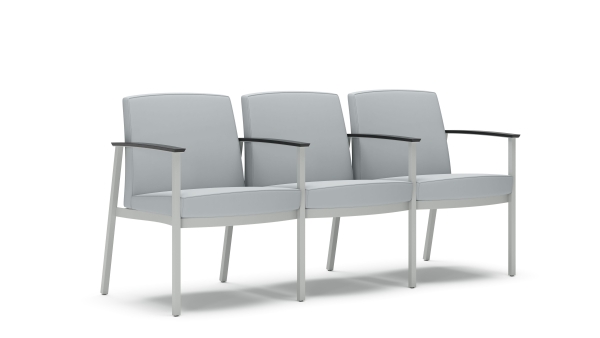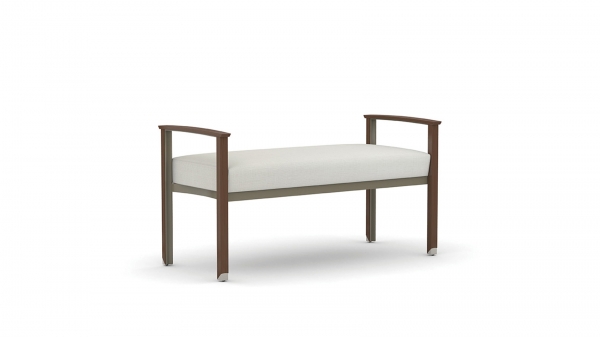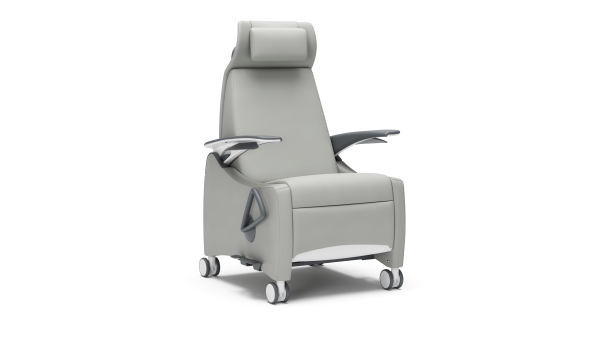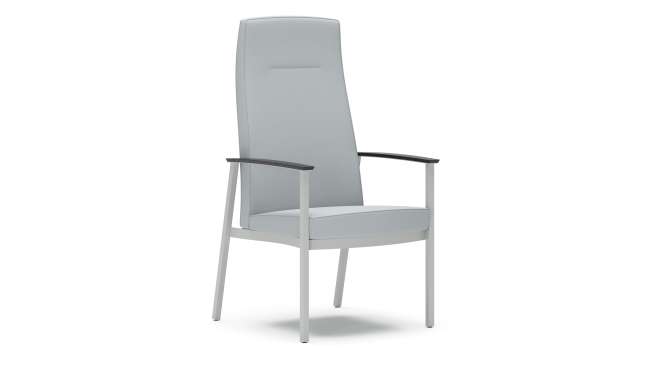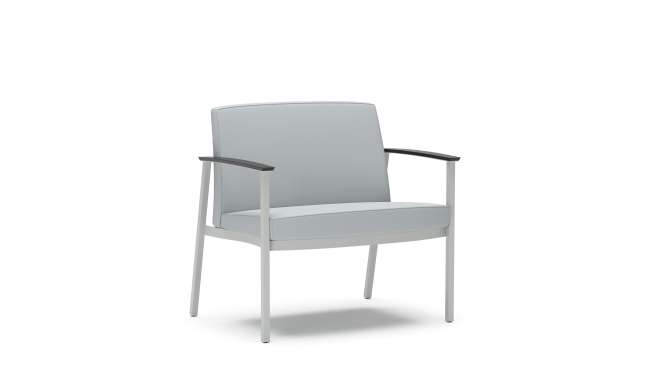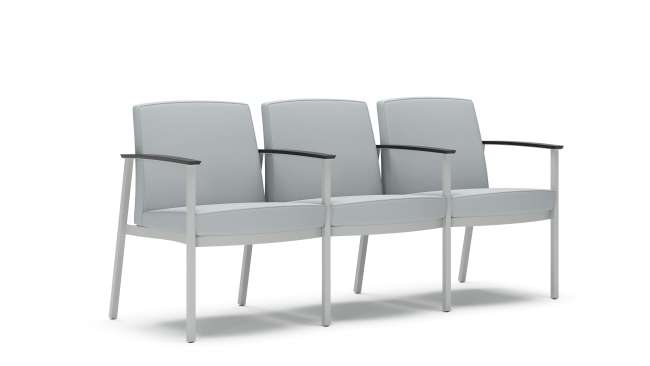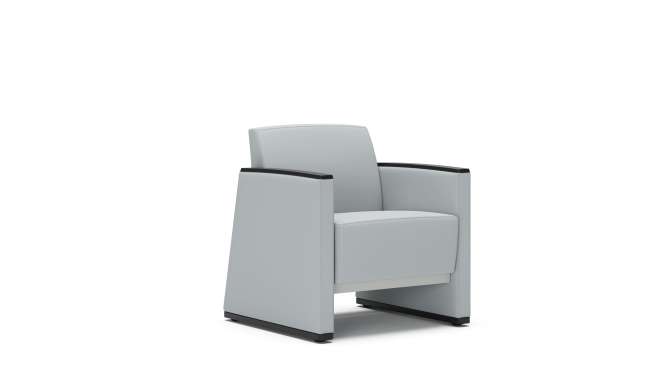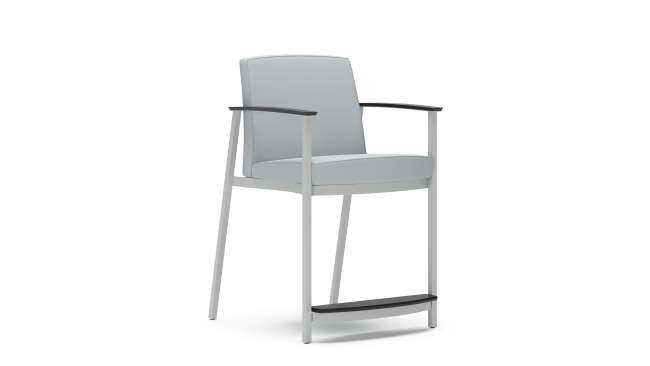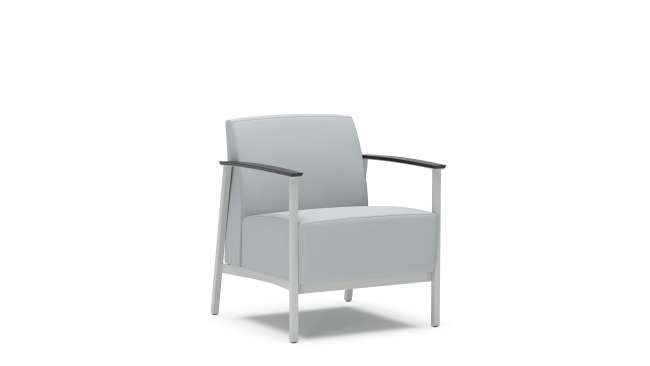Serony Guest/multi use by Carolina
Refined, tailored and designed for durability with today’s modern facilities in mind; Serony blends the strength of metal with cleanable components in a warm, comfortable and stylish design. Full family of seating allows the design aesthetic to be carried throughout any facility. Public and patient spaces benefit from the entirety of the Serony family.
Planning
Models
6 weeks
Lead times are determined by delivery date unless specified otherwise. Confirmation is needed upon
order submission, large orders might extend lead times. All lead times are assigned under the
assumption of standard product, materials, finishes, and textile selections.
* = Extended
* = Extended
Find a representative
Featured video
Options
Related case studies

Pinewood Springs Mental Health Hospital
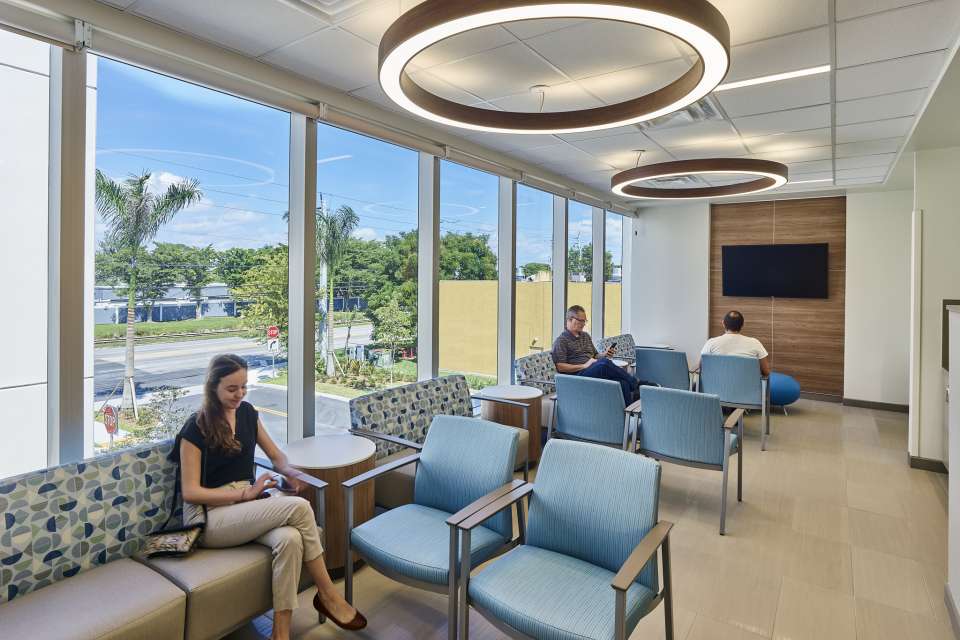
Baptist Health Hospital Doral

Medical City Frisco
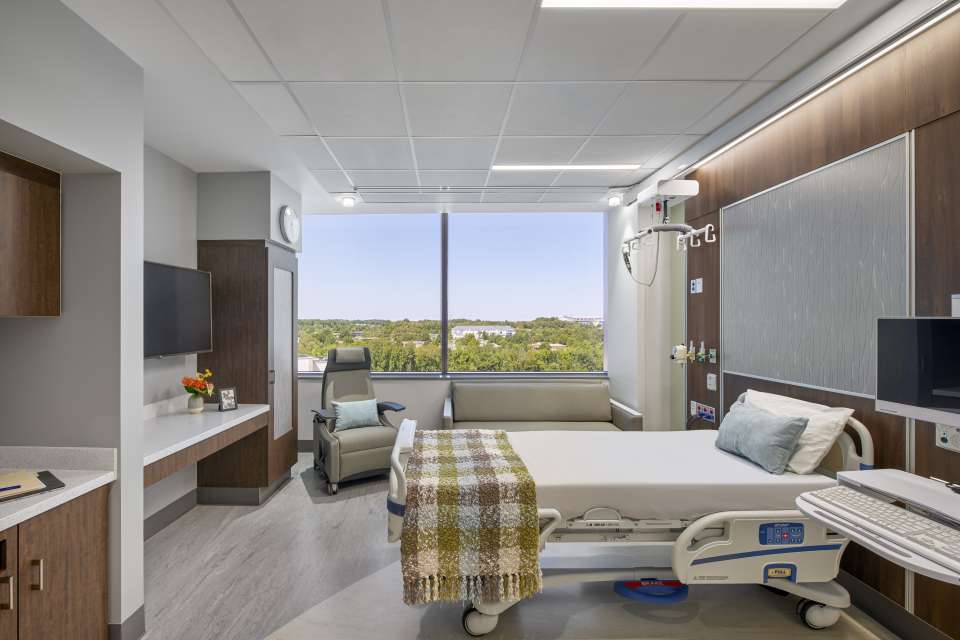
University of Maryland Capital Region Medical Center

Designed by Studio 3 - Michael Shields
Led by the belief that form truly does follow function, industrial designer Michael Shields of Studio3 has been designing furniture for over 30 years. His focus is on designing for disassembly, seeking out environmentally responsible materials, and ensuring comfort for the user. After working closely with other prominent furniture brands, Michael launched an independent design studio in North Carolina, where he has been providing clients with innovative products since 2001. His work has earned him over twenty patents and six Best of NeoCon awards.
Questions and answers
Have a question related to this product?
Ask a product related question.
For all other questions,
click here.
Have a question?
Ask a product related question.
Ask a customer service question.
Ask a product question
Question submitted.
We will reply to your question soon, and notify you by email.
