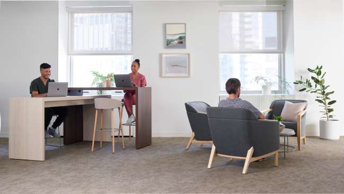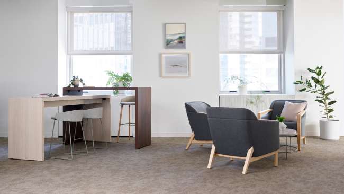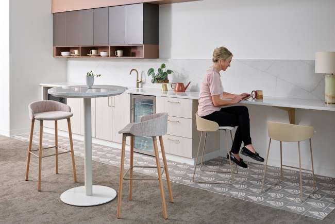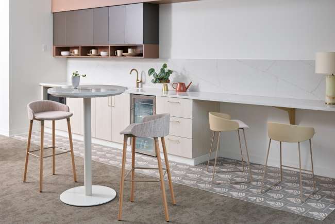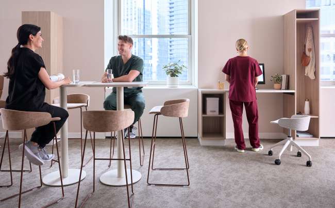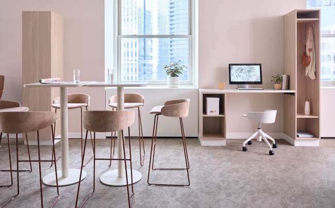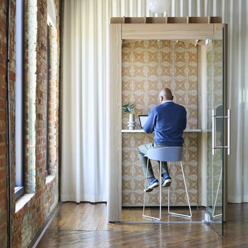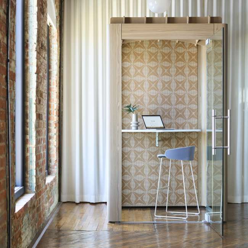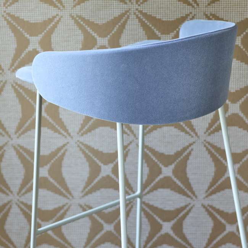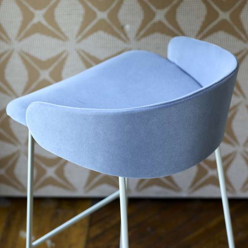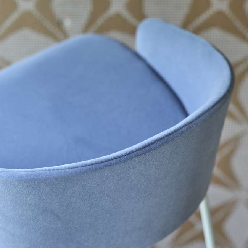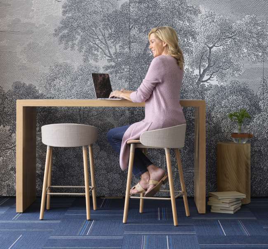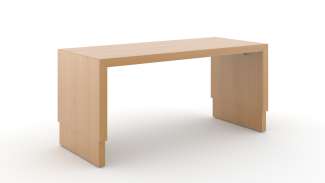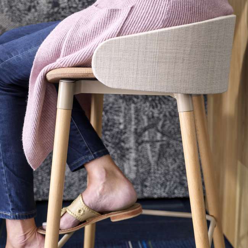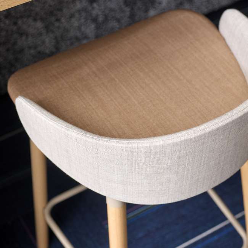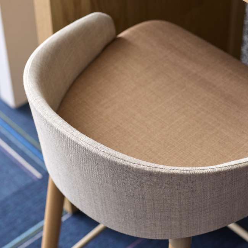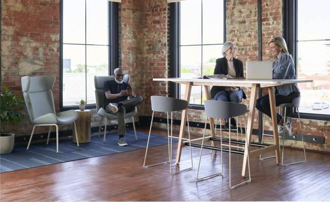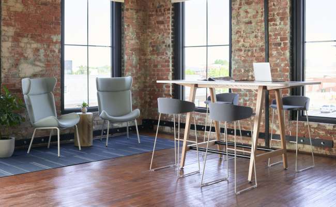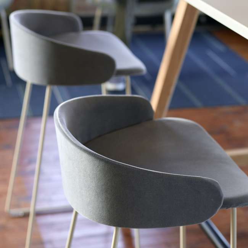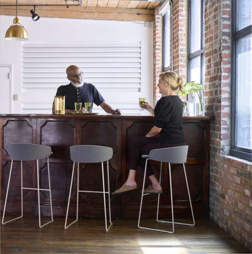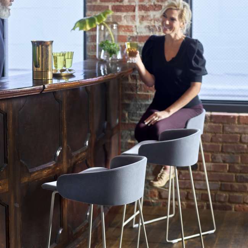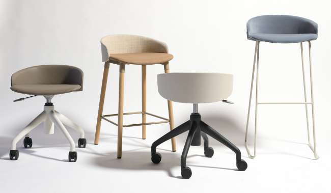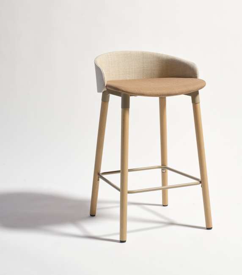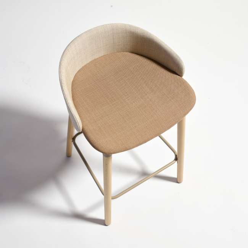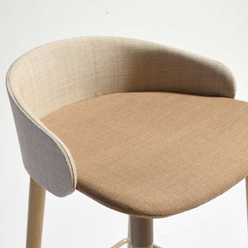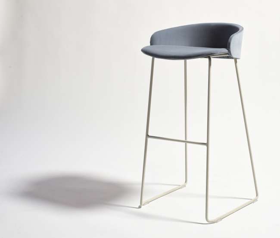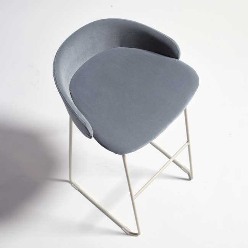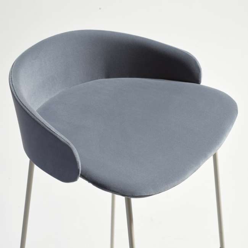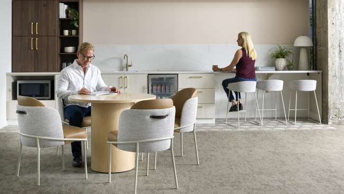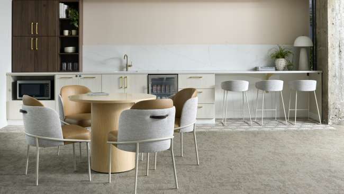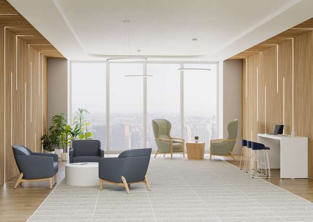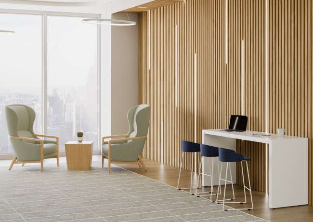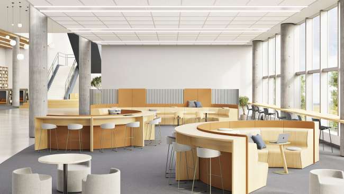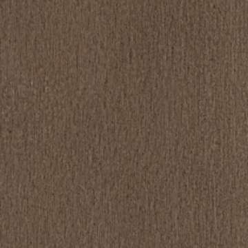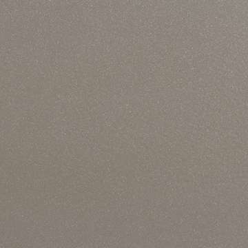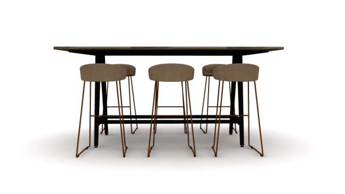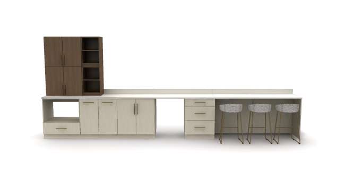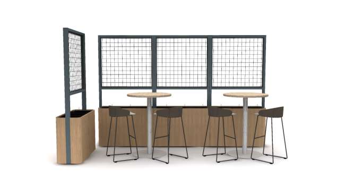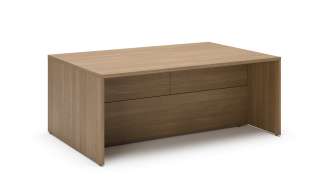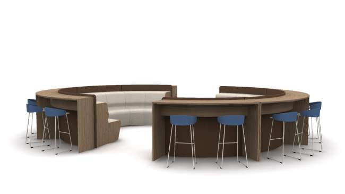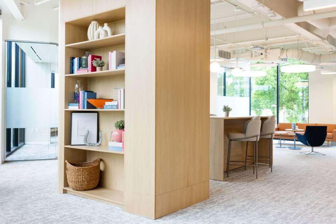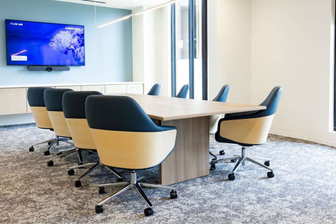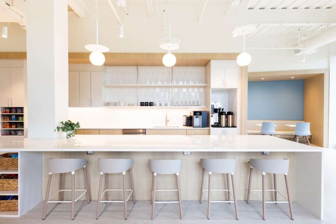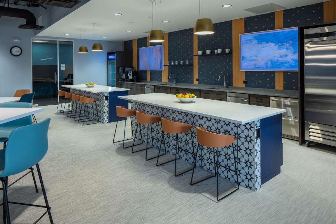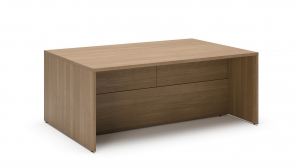
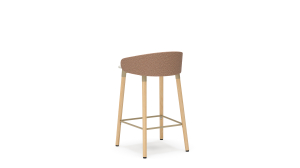
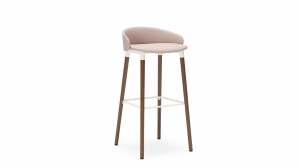
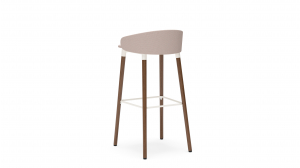
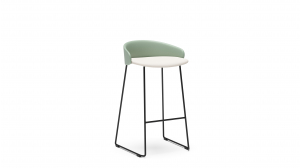
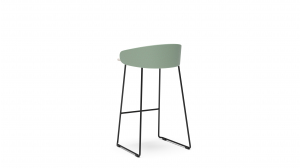
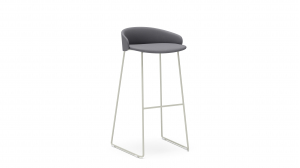
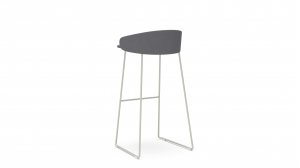
Ardha Stool by Carolina
Ardha’s sleek frame marks a light contrast to the traditionally heavy furniture of healthcare spaces. Designed to blur the lines between education, workplace, and healthcare, this piece meets you wherever you need—bar height, counter or caregiver stool—flexibility to support connection when we need it most.
What it looks like
- Bar stool: Designtex, Mexico City Crypton, Confetti
- Counter stool seat: Designtex, Mexico City Crypton, Confetti
- Counter stool back: Kvadrat, Haku, 0221
- Community spaces
- Public spaces
- Cafe/dining
- Multipurpose areas
- Restore
- Bar stool: Designtex, Mexico City Crypton, Confetti
- Counter stool seat: Designtex, Mexico City Crypton, Confetti
- Counter stool back: Kvadrat, Haku, 0221
- Community spaces
- Public spaces
- Cafe/dining
- Multipurpose areas
- Restore
- Barstool: CF Stinson, Lorelai-MB, Elm
- Caregiver stool: Momentum, Plan, Endow
- Caregiver spaces
- Staff respite
- Connect
- Focus
- Restore
- Barstool: CF Stinson, Lorelai-MB, Elm
- Caregiver stool: Momentum, Plan, Endow
- Caregiver spaces
- Staff respite
- Focus
- Restore
- Ardha barstools: Momentum, Faux Mo, Delta
- Kyte lounge: Kvadrat, Broken Twill Weave, 0826
- Shared spaces
- Multipurpose areas
- Connect
- Restore
- Ardha barstools: Momentum, Faux Mo, Delta
- Kyte lounge: Kvadrat, Broken Twill Weave, 0826
- Shared spaces
- Multipurpose areas
- Connect
- Restore
- Seat: Luna, Aperto, Nutmeg
- Back: Luna, Aperto, Linen
Featured video

Options
Related typicals
- Id: S300166
- List Price: $21,483.00
- Dimensions: 7' x 9' ff
- Community spaces
- Meeting spaces
- Shared spaces
- Family respite
- Cafe/dining
- Common areas
- Restore
- Id: S400024
- List Price: $17,878.00
- Dimensions: 5' x 8'
- Footprint: 50-100 sq ft ff
- Shared spaces
- Community spaces
- Meeting spaces
- Training spaces
- Cafe/dining
- Common areas
- Connect
- Discover
- Id: T100192
- List Price: $24,010.00
- Dimensions: 17' x 3' ff
- Community spaces
- Welcoming spaces
- Lobby/waiting
- Common areas
- Id: T200186
- List Price: $33,905.00
- Dimensions: 5' x 12' ff
- Community spaces
- Shared spaces
- Public spaces
- Cafe/dining
- Connect
- Id: T300048
- List Price: $77,555.00
- Dimensions: 23' x 15' ff
- Community spaces
- Meeting spaces
- Focus spaces
- Shared spaces
- Public spaces
- Connect
- Restore
- Id: T300116
- List Price: $108,150.00
- Dimensions: 18' x 23' ff
- Shared spaces
- Community spaces
- Meeting spaces
- Welcoming spaces
- Focus spaces
- Public spaces
- Lobby/waiting
- Common areas
- Id: T300228
- List Price: $64,332.00
- Dimensions: 38' x 15' ff
- Shared spaces
- Community spaces
- Meeting spaces
- Public spaces
- Lobby/waiting
- Common areas
- Connect
- Focus
- Restore
Related case studies
When Thread Bank set out to establish a new headquarters in Nashville, they wanted more than just a larger office—they envisioned a place that could embody their culture of innovation and connection. Located in a new development in the Wedgewood-Houston neighborhood, Thread created a 20,000-square-foot space that reflects both their Tennessee roots and their growing role as a national leader in community and embedded banking. Partnering with OFS, the team selected furniture solutions that could foster collaboration, flexibility, and a welcoming environment where employees feel inspired to do their best work.
The result is a headquarters that not only supports Thread’s rapid growth but also brings their mission to life in a tangible way. The new space encourages team members to come together, share ideas, and build meaningful connections, while also offering moments of focus and quiet when needed. By blending modern design with human-centered details, the headquarters has become a hub for both productivity and culture—helping Thread Bank thrive as they continue redefining what community banking can look like.
Location: Nashville, TN
Dealer: Henricksen
Designer: Inventure
Photography: Huckleberry Creative
The Phoenix Financial Center, affectionately known as “The Punchcard Building,” because of the pattern on the back of the complex, has been an iconic representation of cutting-edge architectural design in Phoenix since its completion in 1964. It was one of the first planned multi-use facilities in the United States, incorporating shopping, dining, residential areas, and office space.
Located in Midtown Phoenix, Ironline Partners and others sought to bring new life to the area and complex. Together with SPS Plus Architects, Full Circle Arizona, and SunBest Builders, the team set out to renovate the 18th floor of the Phoenix Financial Center to create a co-working space that would inspire and draw the local community together.
ID+A, Joseph & Joseph Architects, and OFS partnered to transform a department store into Gray Ice Higdon's new law office. The company sought to create a modern, updated space that would facilitate employee pride and represent the esteem of their national clientele and success. The design team prioritized employee investment, comfort, and functionality by allowing each team member to choose their own tackboard, incorporating rich tones to invoke a sense of warmth, and choosing flexible furniture solutions that could adapt to their needs. Today, the combination of private offices and collaborative space empowers Grey Ice Higdon's team and sets the tone for a bright future for their work.
Location: Louisville, KY
Dealer: ID + A Inc.
Architecture: Joseph & Joseph Architects
Rep Group: The Murray Group
Photography: Benjamin Norton
Acoustics: Frasch Acoustics
This Health Care Association is an organization acting as the voice for large employers in health care policy and driving market health care change. To better support their employees and the vision for the future of their company, they decided to renovate their office to provide a more modern, flexible, wellness-oriented space that can comfortably welcome guests. Led by a dedicated team, including Kala Fagan, a Senior Designer at OTJ, the project sought to create a workspace that reflected the company’s commitment to health and well-being.

