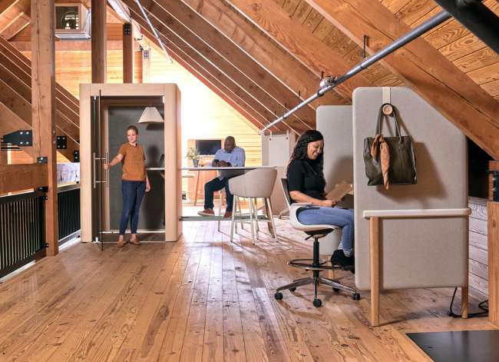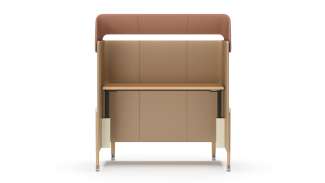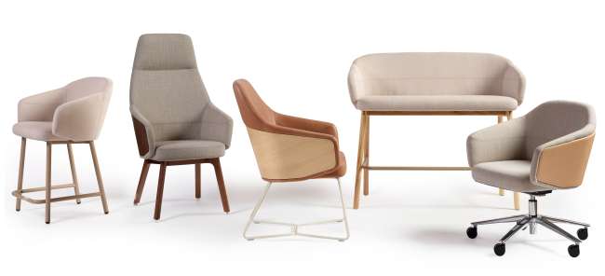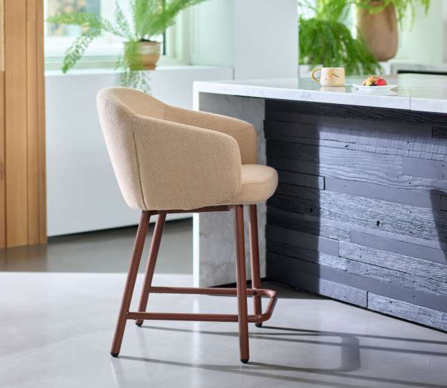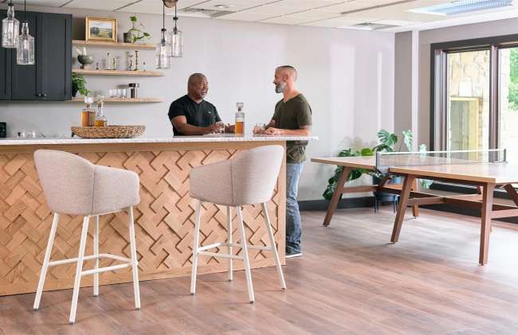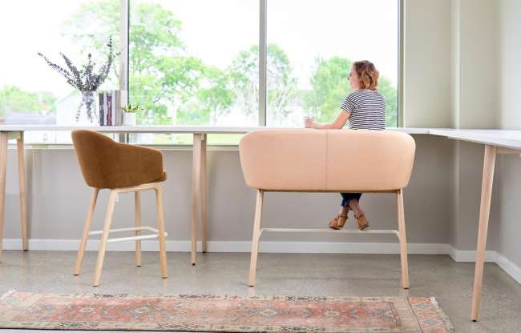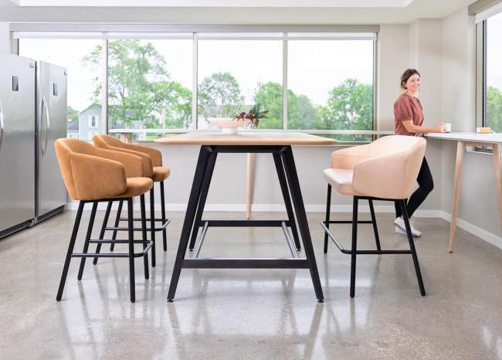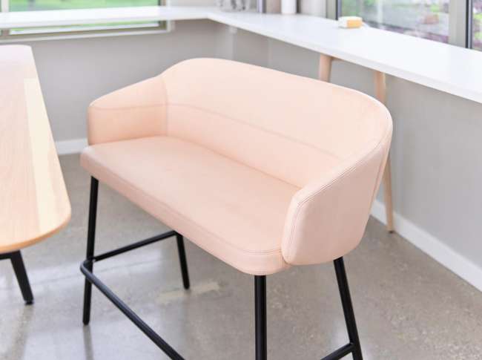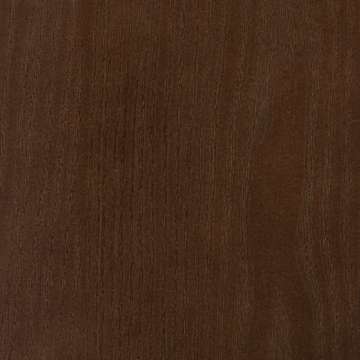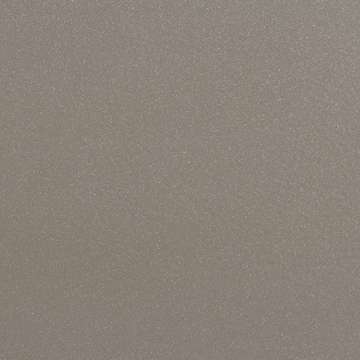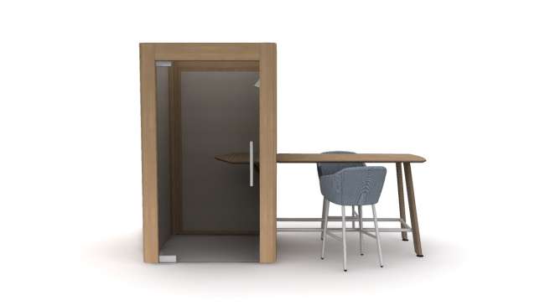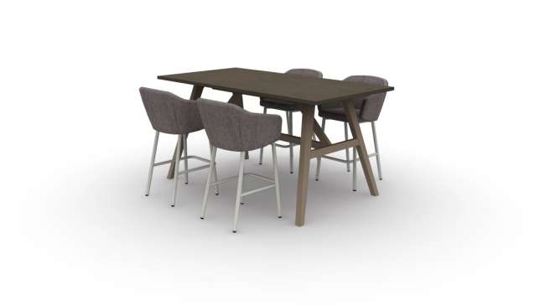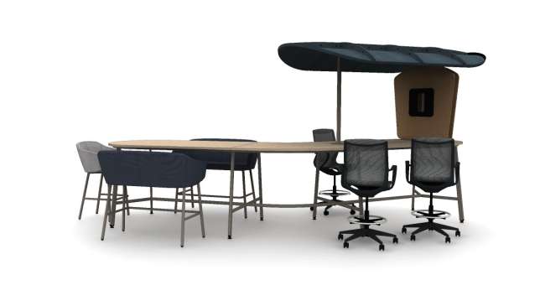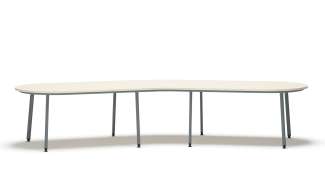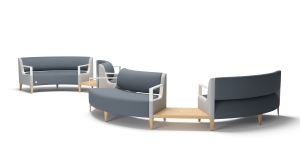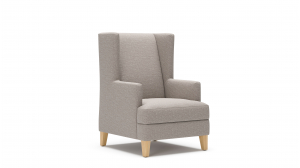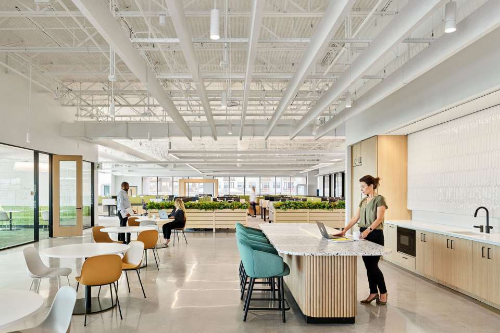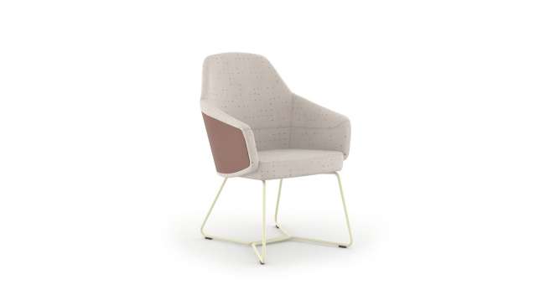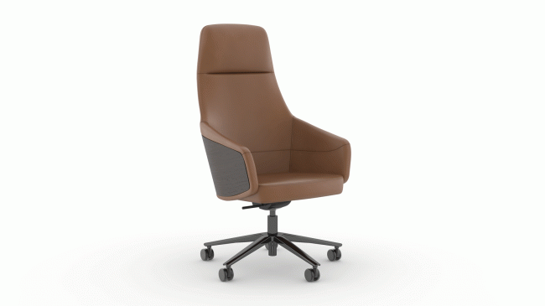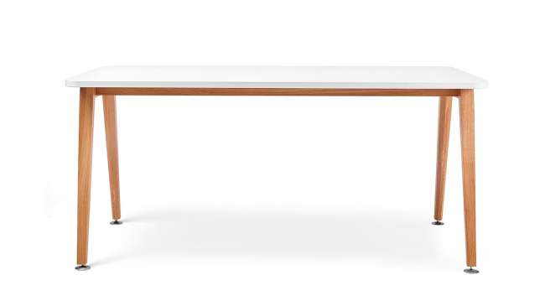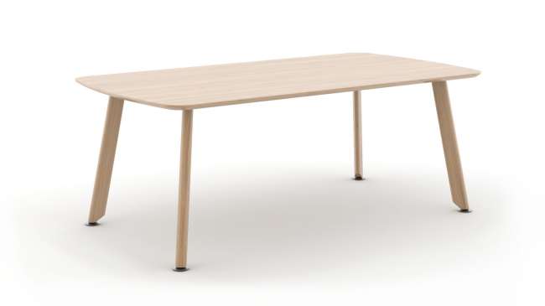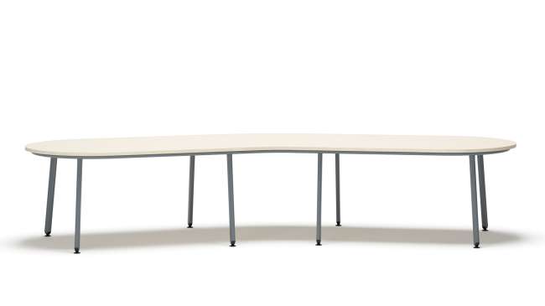
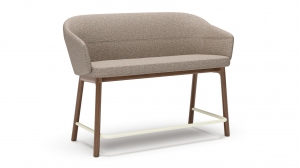
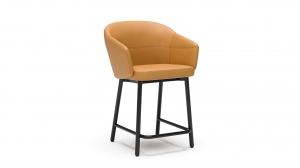
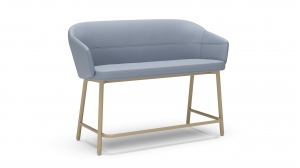
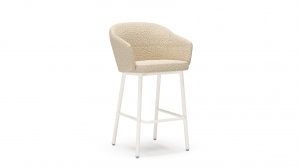
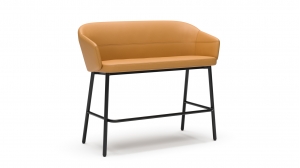
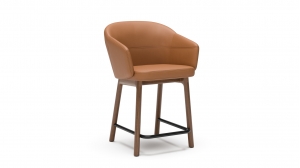
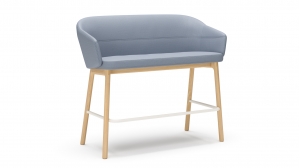
Kasura Stool
The Kasura stool invites you in and embraces your senses. With the use of beautiful textiles, attentive interior stitching, and an incredibly comfortable sit, Kasura brings elegance into the workplace. Offered in a single or double seat, counter or bar height, and accented with a warm wood or powder-coated metal base, personalize Kasura to welcome you to sit and revel in its comfort.
* = Extended
What it looks like
- Maharam, Glow by Kvadrat, 213
- Shared spaces
- Community spaces
- Cafe/dining
- Connect
- Workplace
- Healthcare
- Education
- Hospitality
- Shared spaces
- Community spaces
- Meeting spaces
- Cafe/dining
- Connect
- Restore
Options
Related typicals
- Id: T100222
- List Price: $83,966.00
- Dimensions: 19' x 14'
- Footprint: 50-100 sq ft ff
- Community spaces
- Meeting spaces
- Focus spaces
- Learning spaces
- Shared spaces
- Connect
- Focus
- Id: T100236
- List Price: $50,352.00
- Dimensions: 10' x 6' ff
- Meeting spaces
- Focus spaces
- Shared spaces
- Personal spaces
- Connect
- Focus
- Id: T400014
- List Price: $22,564.00
- Dimensions: 10' x 12'
- Footprint: 25-50 sq ft ff
- Shared spaces
- Community spaces
- Meeting spaces
- Training spaces
- Learning spaces
- Family respite
- Cafe/dining
- Multipurpose areas
- Connect
- Discover
- Id: T400234
- List Price: $39,310.00
- Dimensions: 19' x 9' ff
- Shared spaces
- Community spaces
- Meeting spaces
- Focus spaces
- Learning spaces
- Connect
- Discover
- Focus
Related case studies
This government medical facility in Canton, Michigan was designed to be a centrally located facility that could serve both Veterans from Ann Arbor and Detroit hospitals to provide additional care in the community and the surrounding suburbs. In partnership with Davis Corporate Solutions, the team curated a space that empowers easy wayfinding, bright natural light, and wellness.
Inside, the large open atrium is divided into four primary colors: green, red, yellow, and blue to help patients and caregivers easily connect and assist in wayfinding. The variety of lounge pieces and tables enable guest and patient restoration and connection, as well as provide multiple seating heights and styles to meet veterans’ needs. A blend of high back chairs for privacy as well as multiple seating areas and tables to encourage camaraderie and various seating zones. Today, the community and staff flourish with the support of this beautiful facility close to the people who need it most.
Location: Canton, MI
Rep firm: Davis Corporate Solutions
Interior Designer/Project Manager: Meaghan Short
This local Dallas business supports the US housing finance system, ensuring reliable and affordable mortgage funds across the country. To match demand and growth, they decided to move their office across northern DFW to better assist their growing staff. Today, the new office houses over 500 employees, focusing on technology to aid hybrid conferencing, a variety of workspaces to encompass human needs, and dynamic design details that reflect the brand identity and provide easy wayfinding.
Wellness, engagement, and community were this company's top priority in welcoming their employees back to the office post-pandemic. Abundant natural light, biophilic elements, and a well-thought-out layout combine to foster a warm, dynamic environment that employees can be proud of.
Location: Plano, TX
Architect / Design: HOK
Graphics: ASI
Contractor: DPR Construction
Engineering: Telios Engineering
Dealer: Evenson Best
The Phoenix Financial Center, affectionately known as “The Punchcard Building,” because of the pattern on the back of the complex, has been an iconic representation of cutting-edge architectural design in Phoenix since its completion in 1964. It was one of the first planned multi-use facilities in the United States, incorporating shopping, dining, residential areas, and office space.
Located in Midtown Phoenix, Ironline Partners and others sought to bring new life to the area and complex. Together with SPS Plus Architects, Full Circle Arizona, and SunBest Builders, the team set out to renovate the 18th floor of the Phoenix Financial Center to create a co-working space that would inspire and draw the local community together.

