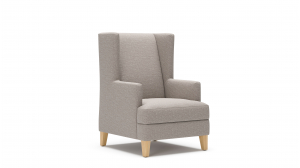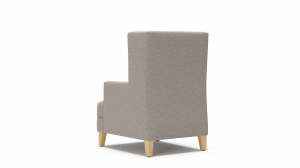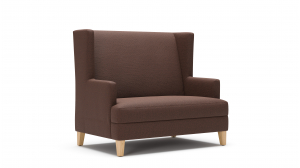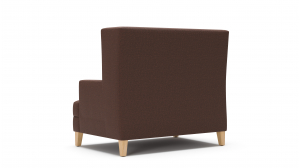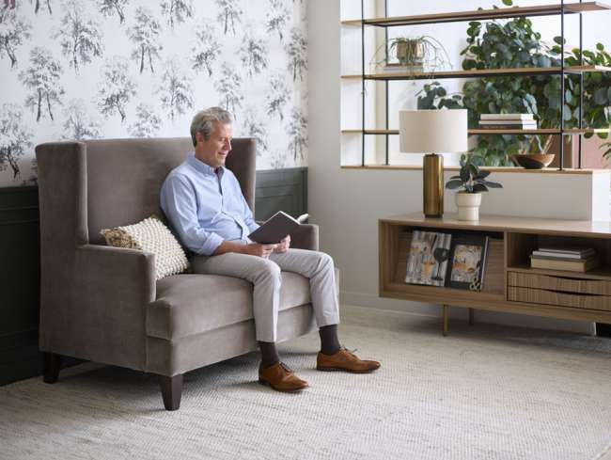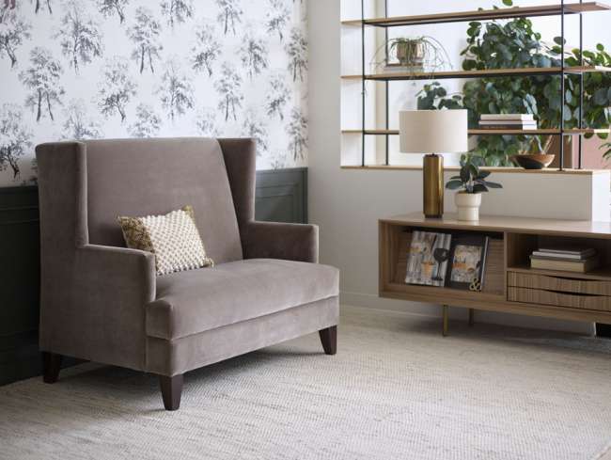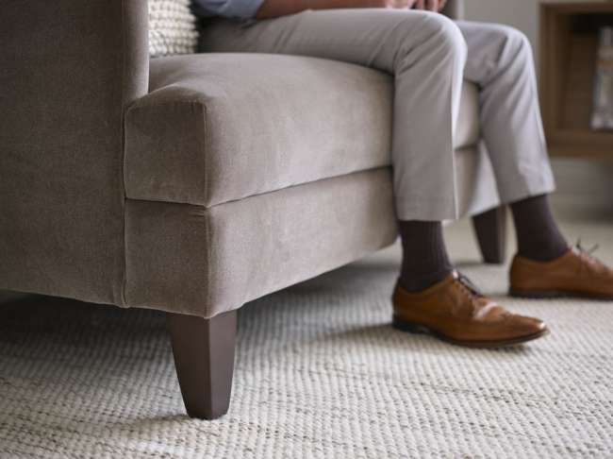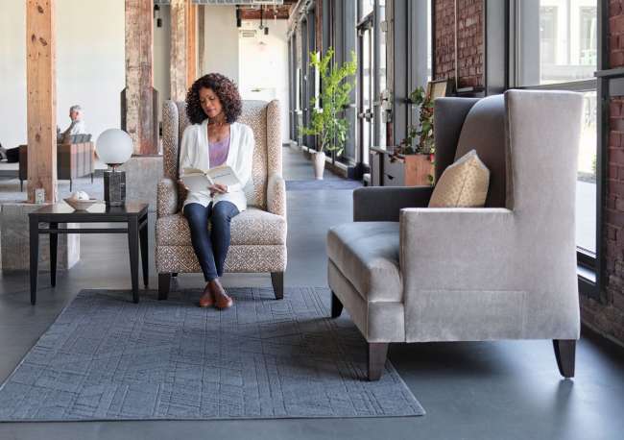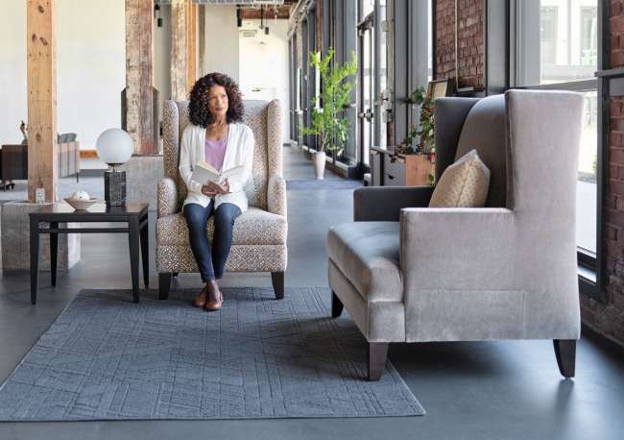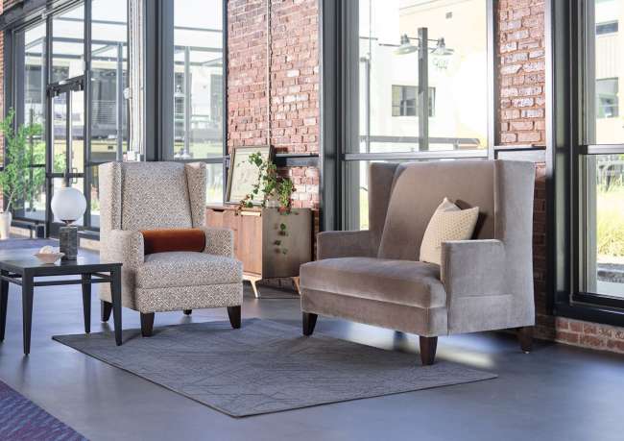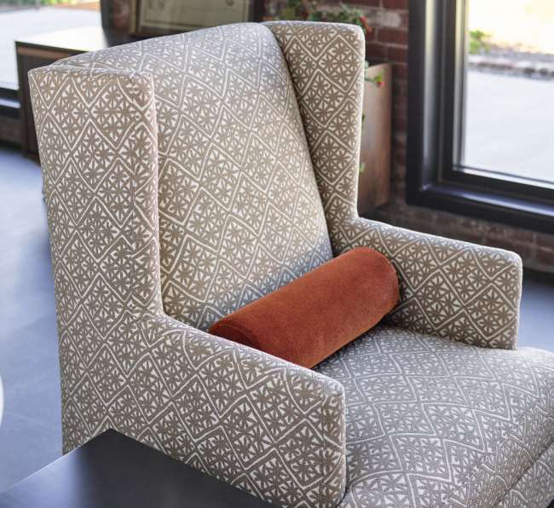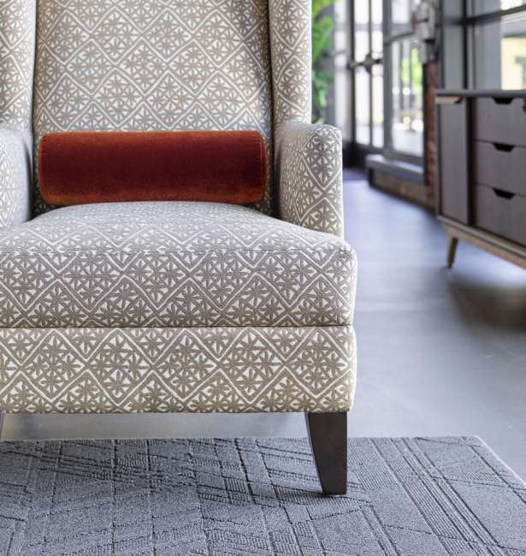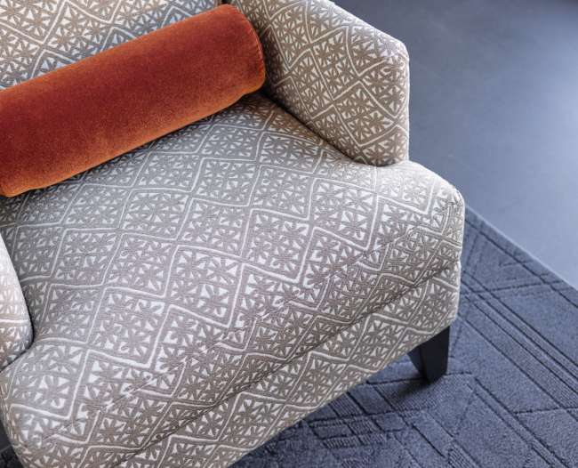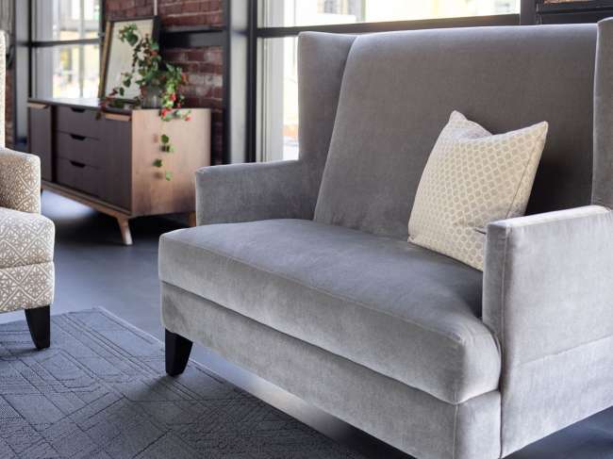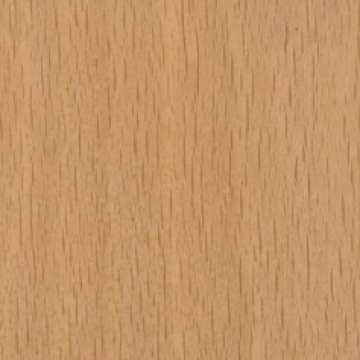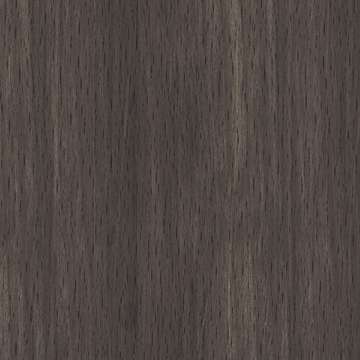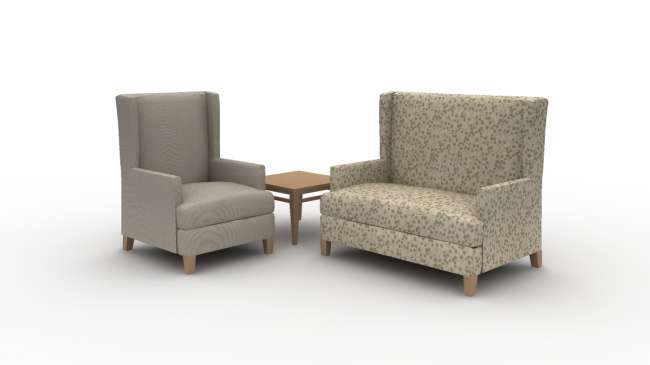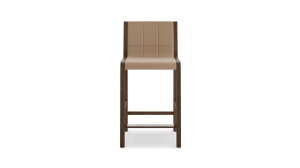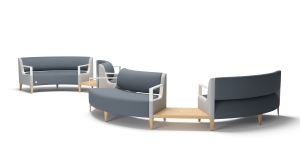Seek Lounge by Carolina
Seek lounge seating brings a contemporary flair to the traditional wingback design. Supportive and comfortable, this is the perfect seating solution for any waiting or residential seating area. Higher backs, softened arm designs, and generously scaled sit make the stay more comforting.
8 weeks
Lead times are determined by delivery date unless specified otherwise. Confirmation is needed upon
order submission, large orders might extend lead times. All lead times are assigned under the
assumption of standard product, materials, finishes, and textile selections.
* = Extended
* = Extended
Find a representative
Featured video
Options
Related case studies
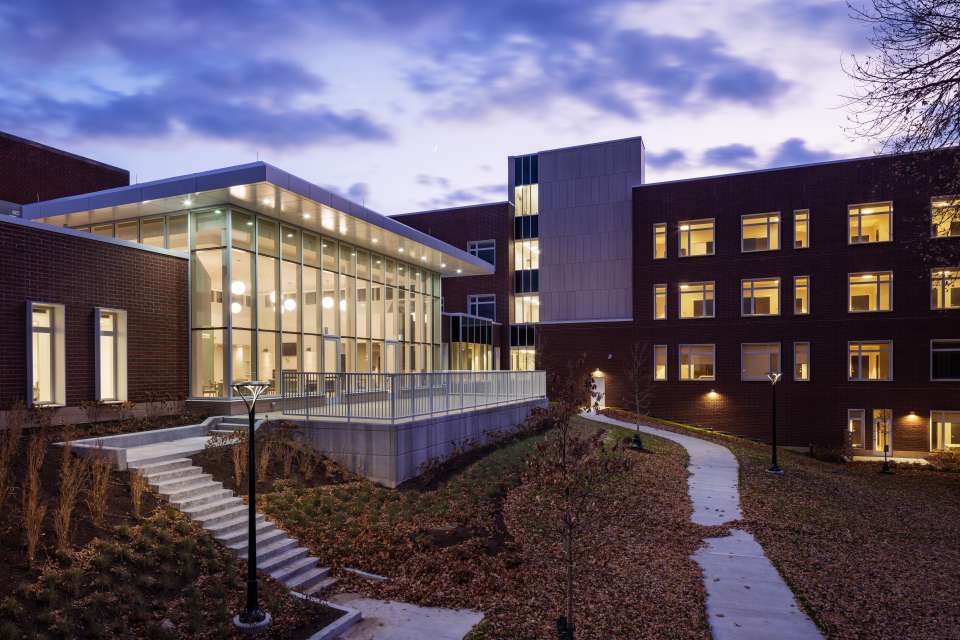
VA Long Term Care & Domiciliary

Government Medical Facility - Canton, MI

GlenStar

Guardian Building
Questions and answers
Have a question related to this product?
Ask a product related question.
For all other questions,
click here.
Have a question?
Ask a product related question.
Ask a customer service question.
Ask a product question
Question submitted.
We will reply to your question soon, and notify you by email.

