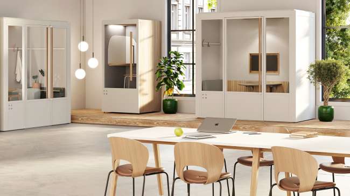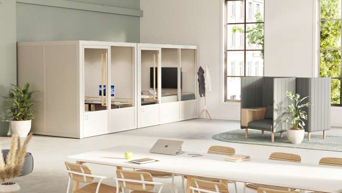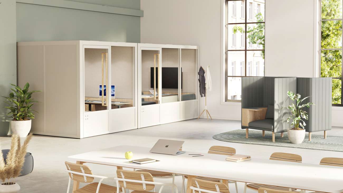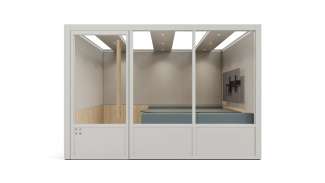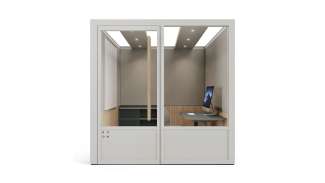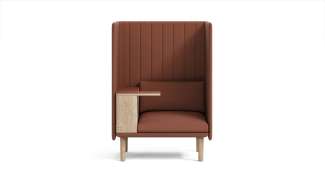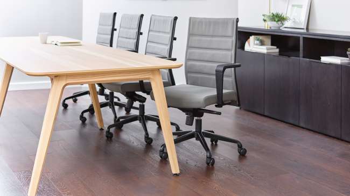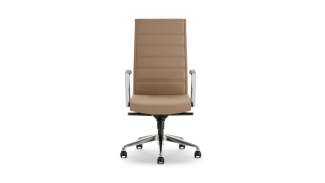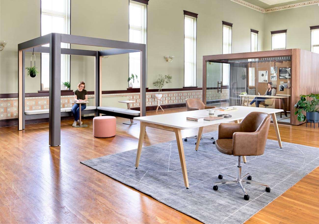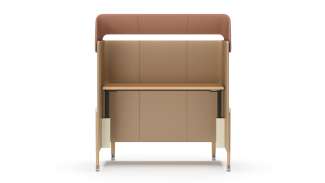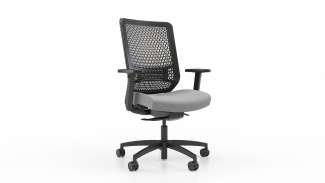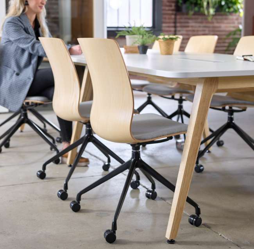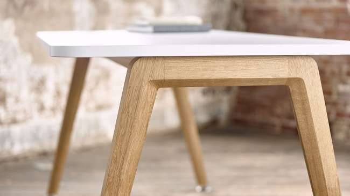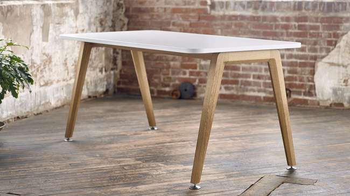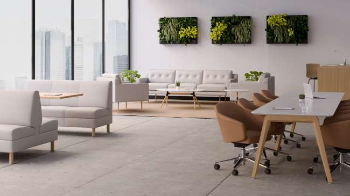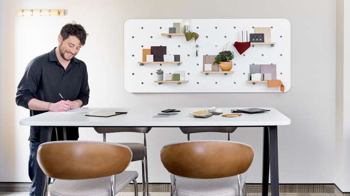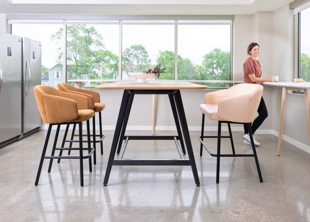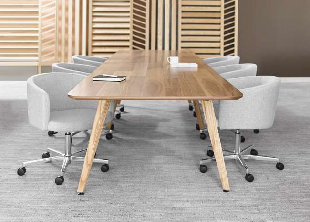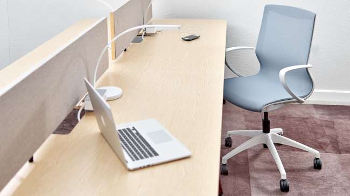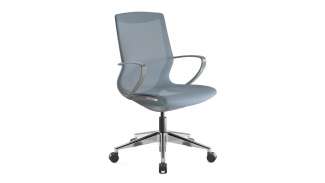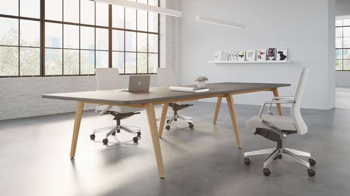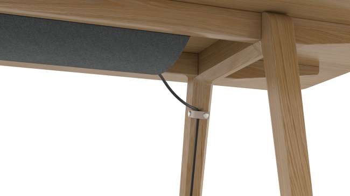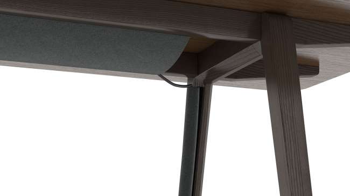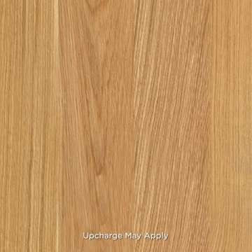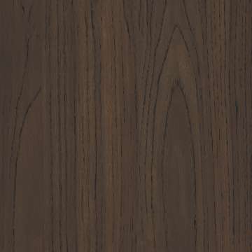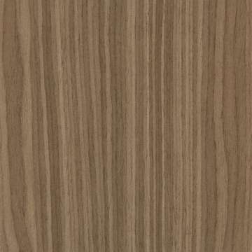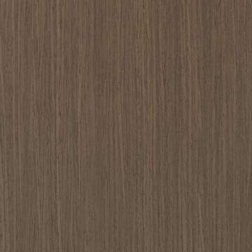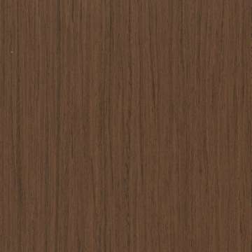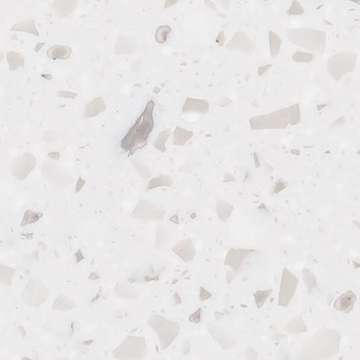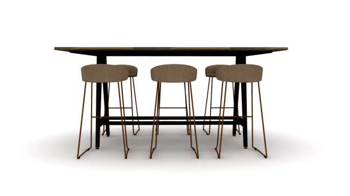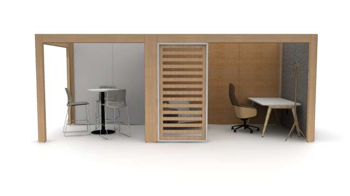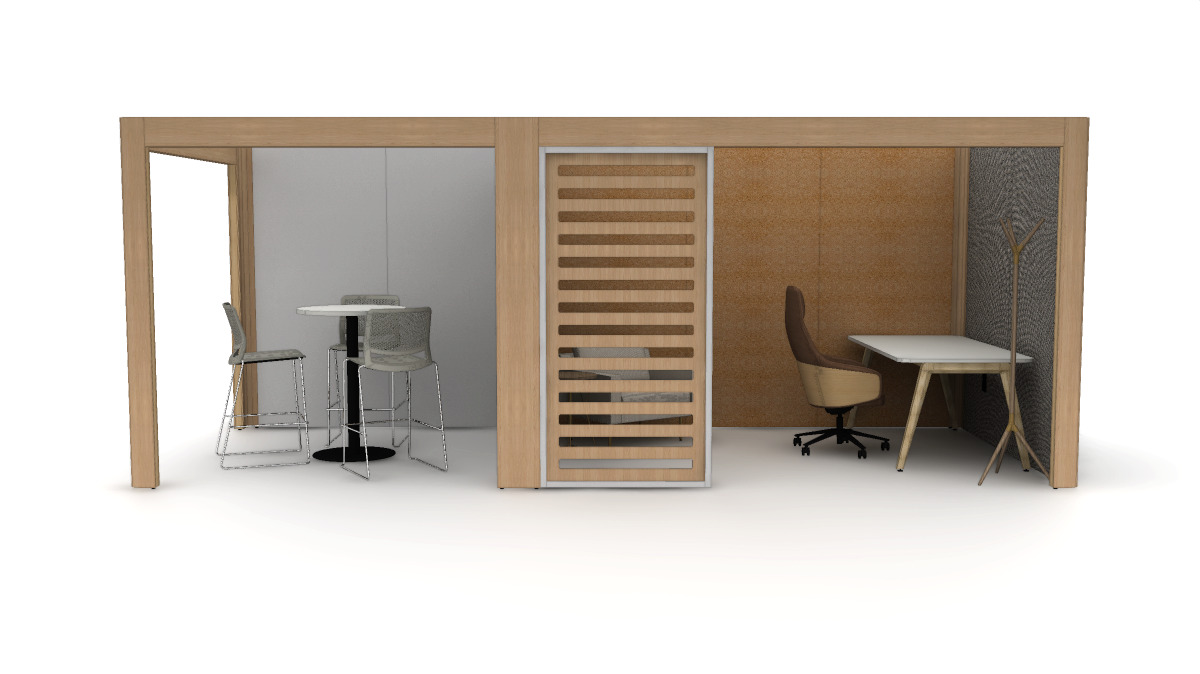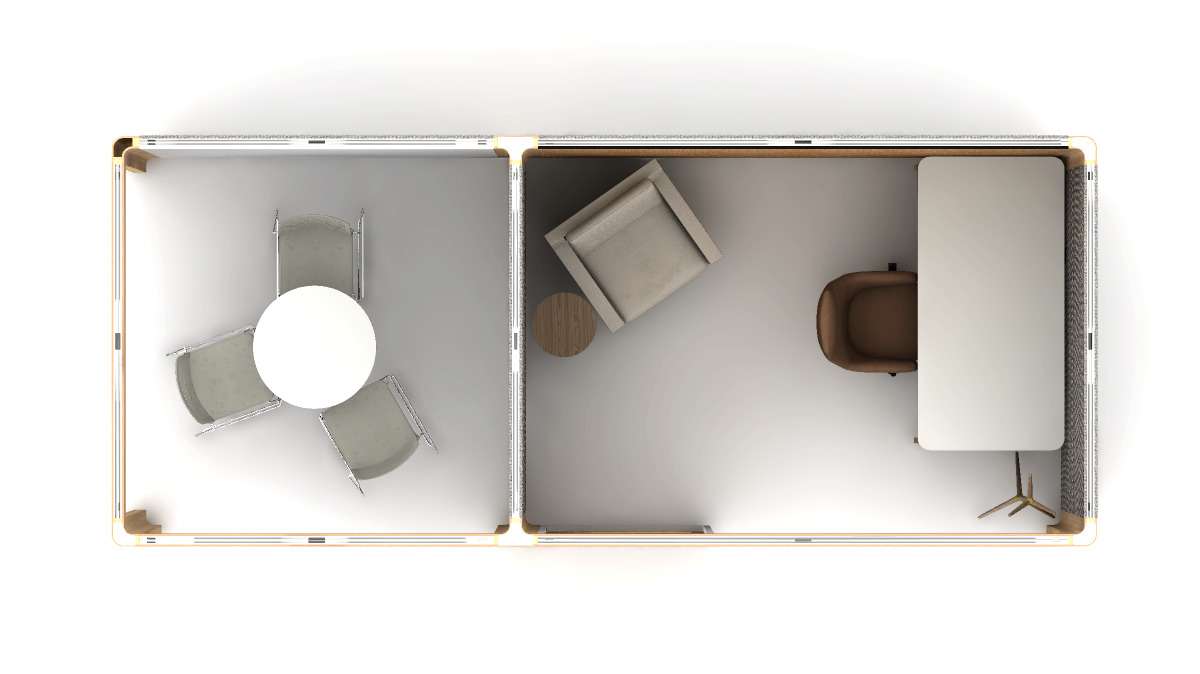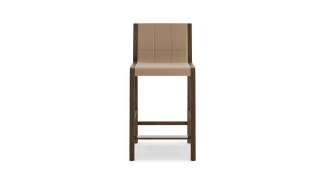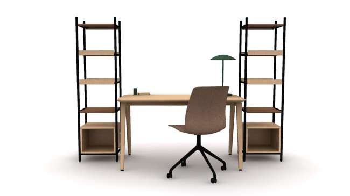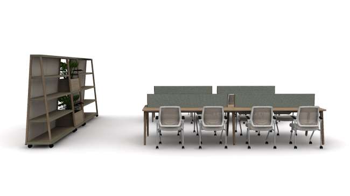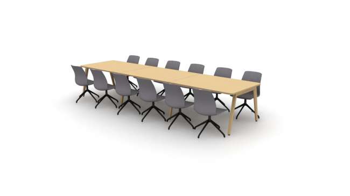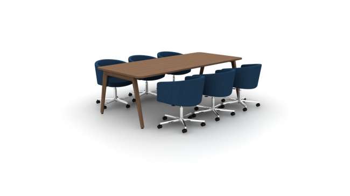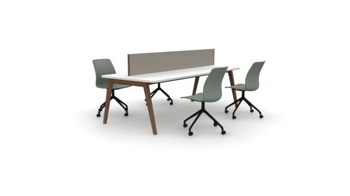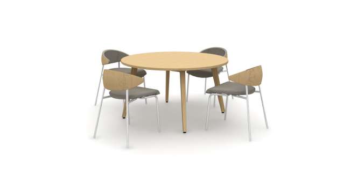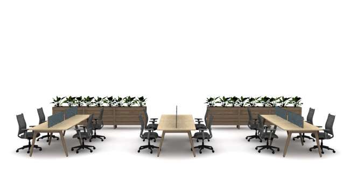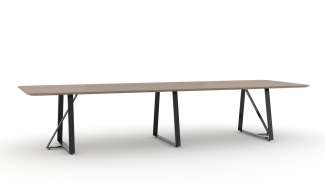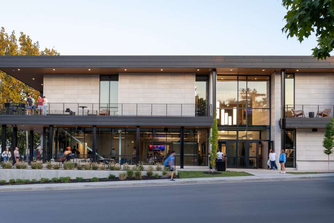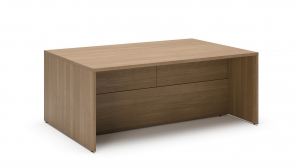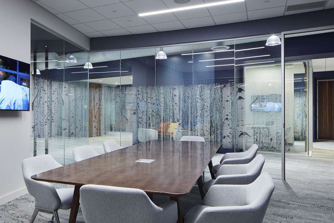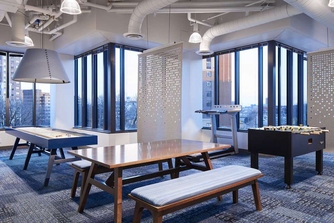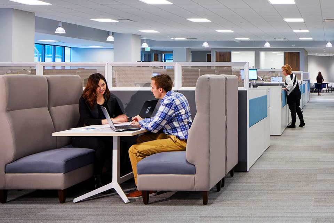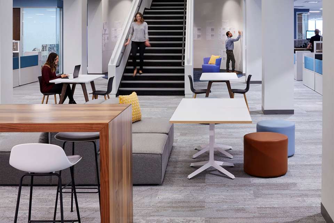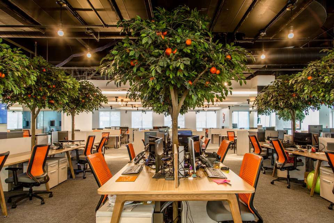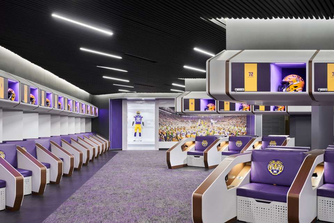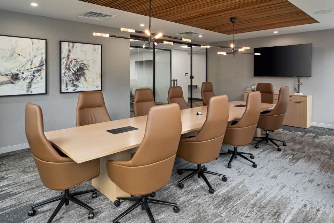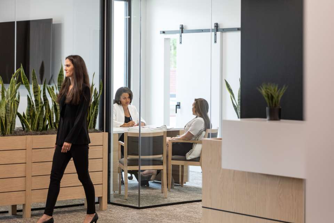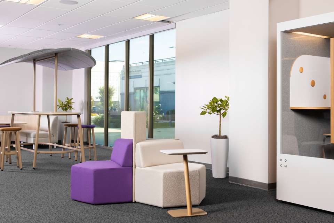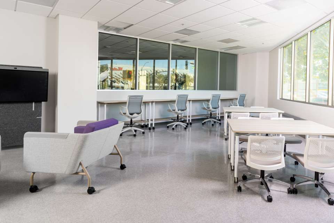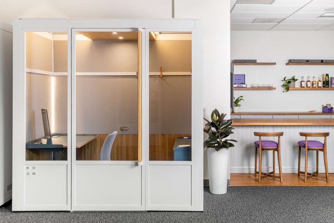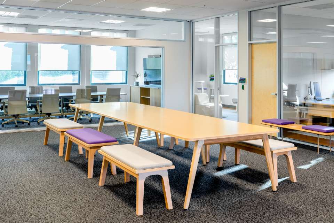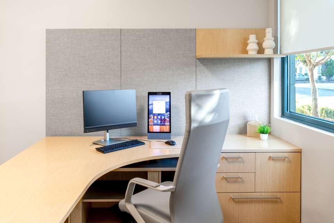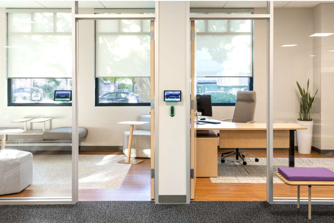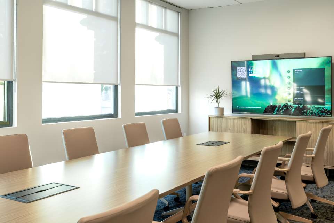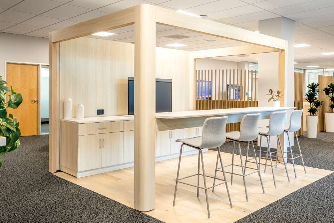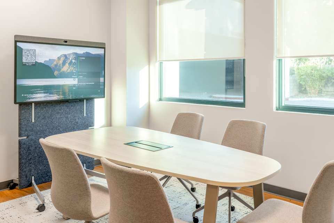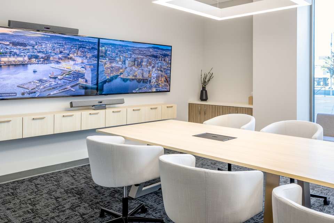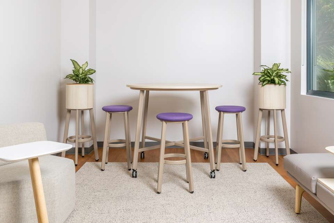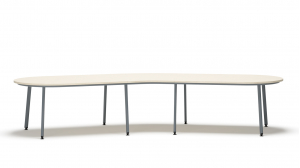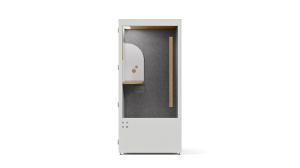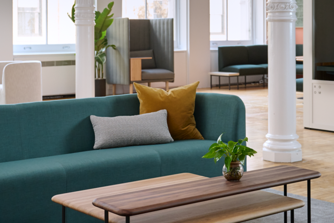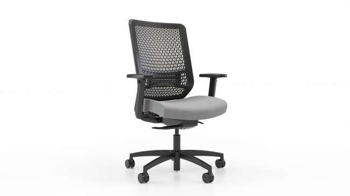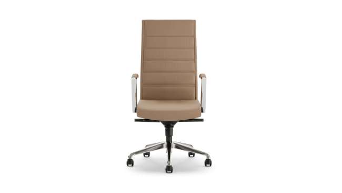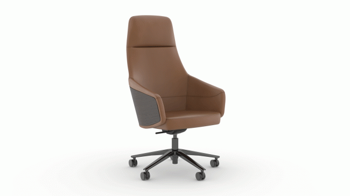
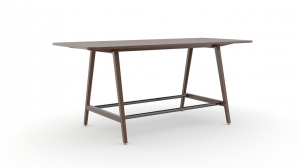
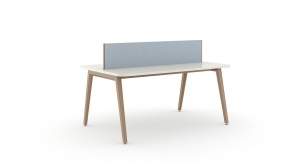
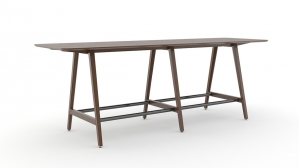
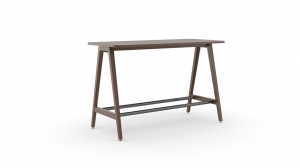
Eleven Wood Cafe/dining, Conference
Eleven Wood embodies "Architecture Uninterrupted" with elegant simplicity and warmth from crafted wood elements. The solid ash wood legs are an extension to the Eleven collection that offers a mix of materials and various shapes and heights to outfit settings where people gather or go to focus. Comfortable utility paired with enduring design, Eleven tables create destinations for work, learning, and social environments.
* = Extended
What it looks like
- Meeting spaces
- Focus spaces
- Workplace
- Meeting spaces
- Connect
- Discover
- Maharam, Basel by Kvadrat, 129
- Maharam, Draft, Trace
- Maharam, Twill Weave by Kvadrat, 530
- Snowsound, Melange, 304
- Maharam, Glow by Kvadrat, 123
- Workplace
- Healthcare
- Education
- Hospitality
- Community spaces
- Multipurpose areas
- Connect
- Discover
- Focus
- Restore
- Maharam, Basel by Kvadrat, 129
- Maharam, Draft, Trace
- Maharam: Twill Weave by Kvadrat, 530
- Snowsound, Melange, 304
- Workplace
- Healthcare
- Education
- Hospitality
- Community spaces
- Multipurpose areas
- Connect
- Discover
- Focus
- Restore
- Luna, Metro, Dearborn
- Camira, Synergy, Collective
- Community spaces
- Focus spaces
- Focus
- Luna, Metro, Dearborn
- Meeting spaces
- Connect
- Luna, Metro, Dearborn
- DesignTex, Clad Celliant, Snowy
- Camira, Synergy, Collective
- Camira, Blazer, St. Andrews
- HBF Textiles, Belgian Meadow, Fall Foliage
- Kvadrat, Hero, 311
- Meeting spaces
- Connect
- Discover
- Luna, Metro, Dearborn
- DesignTex, Clad Celliant, Snowy
- Camira, Synergy, Collective
- Camira, Blazer, St. Andrews
- HBF Textiles, Belgian Meadow, Fall Foliage
- Kvadrat, Hero, 311
- Meeting spaces
- Connect
- Discover
- Kvadrat, Twill Weave, 110
- Green Hides, Dakar, Zucchero
- Workplace
- Meeting spaces
- Multipurpose areas
- Discover
- Workplace
- Meeting spaces
- Multipurpose areas
- Discover
- Workplace
- Hospitality
- Meeting spaces
- Multipurpose areas
- Connect
- Discover
- Workplace
- Education
- Hospitality
- Meeting spaces
- Connect
- Discover
- Workplace
- Healthcare
- Education
- Hospitality
- Shared spaces
- Community spaces
- Meeting spaces
- Cafe/dining
- Connect
- Restore
- Workplace
- Meeting spaces
- Connect
- Discover
- Workplace
- Education
- Hospitality
- Shared spaces
- Open workstations
- Multipurpose areas
- Connect
- Focus
- Workplace
- Healthcare
- Education
- Hospitality
- Shared spaces
- Community spaces
- Cafe/dining
- Connect
- Workplace
- Education
- Shared spaces
- Open workstations
- Multipurpose areas
- Focus
- Workplace
- Education
- Meeting spaces
- Connect
Options
Related typicals
- Id: S400024
- List Price: $17,878.00
- Dimensions: 5' x 8'
- Footprint: 50-100 sq ft ff
- Shared spaces
- Community spaces
- Meeting spaces
- Training spaces
- Cafe/dining
- Common areas
- Connect
- Discover
- Id: T100201
- List Price: $82,144.00
- Dimensions: 20' x 8'
- Footprint: More than 150 sq ft ff
- Community spaces
- Open plan
- Meeting spaces
- Focus spaces
- Shared spaces
- Personal spaces
- Common areas
- Connect
- Discover
- Focus
- Id: T100203
- List Price: $179,523.00
- Dimensions: 46' x 8'
- Footprint: More than 150 sq ft ff
- Shared spaces
- Community spaces
- Meeting spaces
- Focus spaces
- Training spaces
- Learning spaces
- Cafe/dining
- Multipurpose areas
- Connect
- Discover
- Restore
- Id: T100280
- List Price: $16,740.00
- Dimensions: 8' x 4' ff
- Personal spaces
- Private offices
- Focus
- Id: T400022
- List Price: $66,731.00
- Dimensions: 21' x 17'
- Footprint: More than 150 sq ft ff
- Community spaces
- Learning spaces
- Shared spaces
- Open workstations
- Training spaces
- Multipurpose areas
- Connect
- Discover
- Id: T400028
- List Price: $23,608.00
- Dimensions: 20' x 10' ff
- Shared spaces
- Community spaces
- Meeting spaces
- Training spaces
- Learning spaces
- Multipurpose areas
- Connect
- Discover
- Id: T400041
- List Price: $0.00
- Dimensions: 14' x 14'
- Footprint: 50-100 sq ft ff
- Shared spaces
- Community spaces
- Meeting spaces
- Training spaces
- Learning spaces
- Connect
- Discover
- Id: T400058
- List Price: $12,264.00
- Dimensions: 11' x 14'
- Footprint: 50-100 sq ft ff
- Shared spaces
- Community spaces
- Meeting spaces
- Open workstations
- Training spaces
- Learning spaces
- Multipurpose areas
- Connect
- Discover
- Id: T400066
- List Price: $10,968.00
- Dimensions: 14' x 14'
- Footprint: 50-100 sq ft ff
- Shared spaces
- Community spaces
- Meeting spaces
- Training spaces
- Learning spaces
- Cafe/dining
- Connect
- Discover
- Id: T400136
- List Price: $0.00
- Dimensions: 32' x 16' ff
- Community spaces
- Learning spaces
- Shared spaces
- Open workstations
- Focus
- Id: T400224
- List Price: $202,968.00
- Dimensions: 25' x 32' ff
- Shared spaces
- Community spaces
- Personal spaces
- Meeting spaces
- Focus spaces
- Open workstations
- Connect
- Focus
Related case studies
The Christian Student Fellowship at the University of Kentucky is a 40,000-square-foot campus hub designed to support connection, hospitality, and community. Built to accommodate a growing student population, the space brings worship, study, dining, recreation, and gathering under one roof for students. Flexible layouts and welcoming furnishings allow the building to support everything from quiet reflection to large-scale worship services.
For Source Four’s 35th anniversary, President Jeff Riley decided to revamp and rebrand by creating a new Denver OFS Showroom. They chose an 8,000 square foot space in the Golden Triangle, overlooking the Cherry Creek bike path. Located in the heart of downtown Denver, it provides easy access for the design community and an incredible space for the growing Source Four team. This new space also integrates WELL concepts and Activity Based Design principles to encourage team productivity. In-house designer Haley Koci and the Source Four team came up with a homeful, warm, rich color palette and inviting space design to make the new showroom their own.
Source Four has partnered with OFS for 29 years, aligning on shared culture and family values, and enjoying the breadth and versatility of OFS products. Thus, Source Four immediately chose OFS Furniture wherever possible. The team created several different types of spaces: third space, private office, open plan, and a semi-private office. Source Four’s space also displays a mix of blended modern, conventional design and technology. This not only served as the perfect “home” workspace for associates but provides a great resource for clients to observe the expansive product offerings in an inspirational and compelling space.
Sleep Number’s lease was up, so they decided to pair moving from a suburban neighborhood to downtown Minneapolis with a complete rebrand. They hoped that their new space could better reflect their identity and accommodate all employees comfortably despite smaller square footage. In order to do this, the HGA design team, Parameters, and OFS representative Ben Wagner worked together. Ultimately, Sleep Number and HGA decided to imagine the office like a city, small neighborhoods connected by avenues in between and centralized by a large plaza on each floor—all tied together by a soft Nordic palette. These spaces employed much more “we” space than “me” space, an adjustment, but driver of collaboration and connection. A long-standing friendship and an aligned vision led Sleep Number to choose OFS furniture for large portions of their ancillary space. Today, the new space not only encourages employee relationships and wellness, it inspires all who visit and reflects a hotel-open office feeling that captures the imagination and draws visitors in to learn more.
Orangetheory is a fitness franchise based out of Boca Raton, Florida. With fitness centers all around the world, Orangetheory provides group workouts with close attention from personal trainers. To bolster client energy and match branding, they pair bright colors with spaces for connection.
Orangetheory decided to update their headquarters to match the fresh, warm, and energetic feel of their fitness centers. Errez Design jumped at the challenge—deciding to play on the company name—Orangetheory—by placing orange trees throughout the office.
Errez Design chose to work with OFS for the warm and homeful feeling of Eleven wood workstations. To fit the orange trees inside, OFS created customized holes in the Eleven wood workstations for each tree to peek out. Next, bright orange Genus chairs were added to provide playful pops of color throughout the space. Today, the completed space provides employees with ample collaborative space, inspiration, and fun play areas for between-meeting breaks.
Louisiana State University wanted to create a place of respite and restoration for their football team, the Tigers. Together in collaboration with OFS, HNTB, AOS, and Arkel Constructors, they crafted custom lockers that convert from benches to beds, complete with power, storage, and privacy. They even added a lounge, weight room, theatre, nutritional facility, and pool to create an oasis for football players to connect and rejuvenate between games. We are proud to be a part of this multi-million dollar, state-of-the-art facility.
Location: Baton Rouge, Louisiana
Architect: HNTB Architecture
Photographer: Michael Robinson Photography
Inspired by Steve Spurriers’ successful football career with the Gators, Scott + Cormia envisioned a restaurant where they would raise the bar of interior and architectural design to craft a high-end sports bar that felt elegant and inviting. With warm textiles and natural materials, the space feels both upscale and casual. They chose to include OFS for the classic, simple, lines and wide selection of lounge and cafe furniture options. Today, furniture, architecture, and design work together to create a restaurant that brings people together.
Location: Gainesville, FL
Design firm: Scott + Cormia
Designer: Kira Chesser
Dealer: CI Group Orlando
Strom Law’s Barrister Hall was designed as one of the first legal co-working communities. With over 10,000 square feet of flexible workspace, a variety of legal firms can come together in one office to share insights, innovate, and connect with others. Built with state-of-the-art technology and ample amenities, this space was designed to support the legal community however they work best. With spaces ranging from private offices to conference rooms to lounge areas, each member can choose what fits them.
Location: Columbia, SC
Rep Firm: Jack Fetner Associates
Designer/Dealer: F3 Concepts
Photography: Firewater Photography
Located in Kansas City, this government office needed a refresh to create a homeful, up-to-date space for its employees to thrive. Together in partnership with Messerschmidt Inc and key designers from Kansas City, they designed a space that would help staff focus, connect, or discover according to their needs throughout the day. Combined with pops of color, easy access to power, a centralized cafe, and views of the city, this is a space for people to choose how they work best.
Location: Kansas City, MO
Designers: Heather Edwards, Kim Crane
Architect: GSA KC
Rep Group: Messerschmidt Inc.
This Health Care Association is an organization acting as the voice for large employers in health care policy and driving market health care change. To better support their employees and the vision for the future of their company, they decided to renovate their office to provide a more modern, flexible, wellness-oriented space that can comfortably welcome guests. Led by a dedicated team, including Kala Fagan, a Senior Designer at OTJ, the project sought to create a workspace that reflected the company’s commitment to health and well-being.
Neat, a leading video device company, has officially opened its first U.S. Experience Center and office in San Jose, California. Located only a few blocks from Santana Row, the vibrant heart of San Jose, this space serves as both a workplace for employees and a hands-on experience center for partners and customers to explore Neat’s product portfolio. Featuring Neat and partner technologies, the over 10,000 square foot space includes spacious conference rooms, huddle areas, an open-seating theater, phone booths, a research and development lab, and more to help customers imagine the possibilities for workplace design.
ROOM and OFS have come together to transform ROOM’s 5,000-square-foot showroom in the heart of New York’s SoHo neighborhood. Originally an industrial district, SoHo evolved into a thriving artist enclave before its designation as a historic landmark in 1973. The showroom, located at 121 Greene Street, occupies the entire second floor of a building constructed in 1883, which has served a wide range of purposes over the years. Today, the ground floor houses multiple retail tenants, while the upper floors are single-unit residential spaces.

