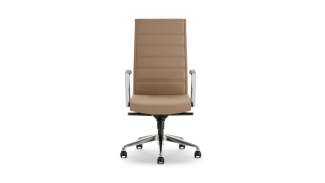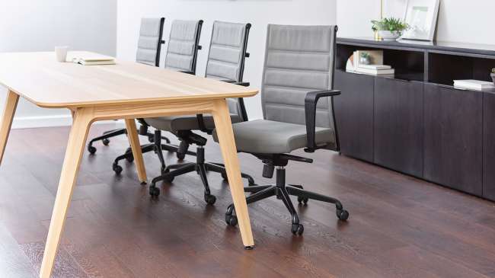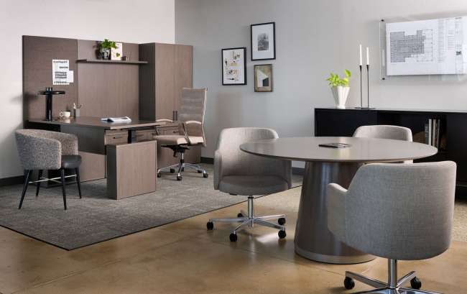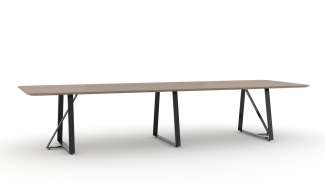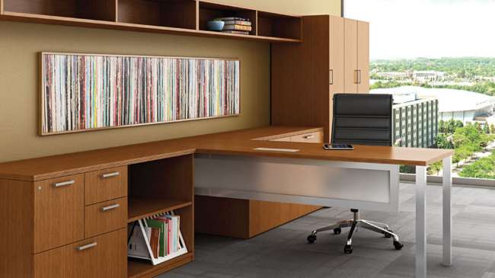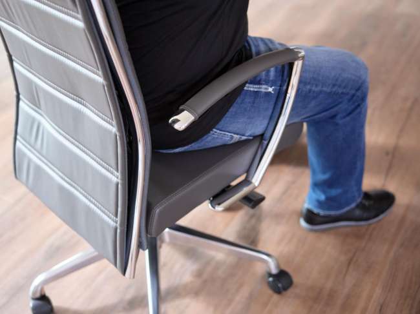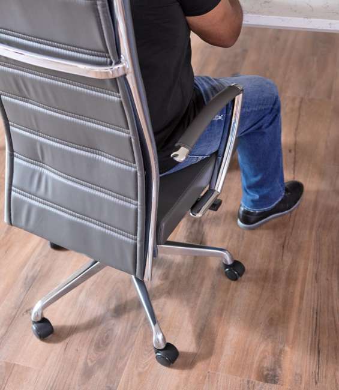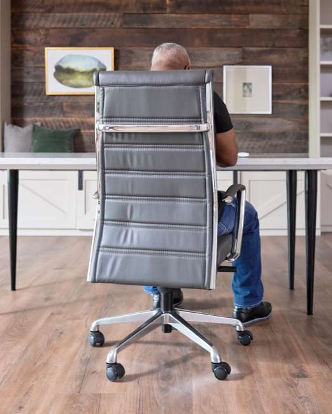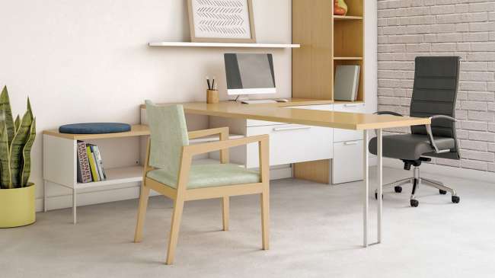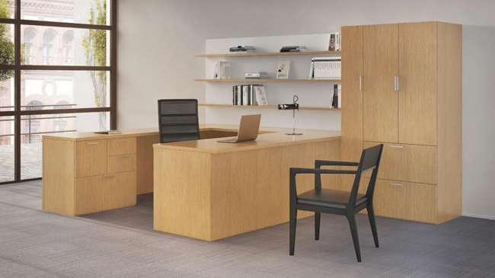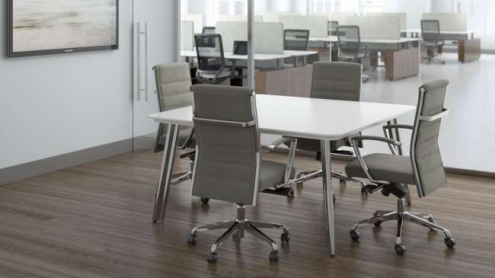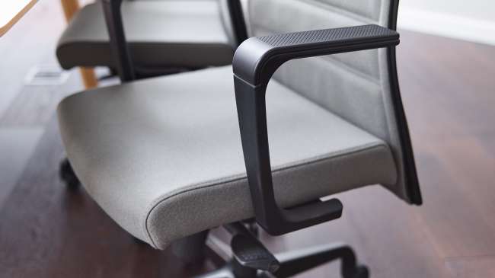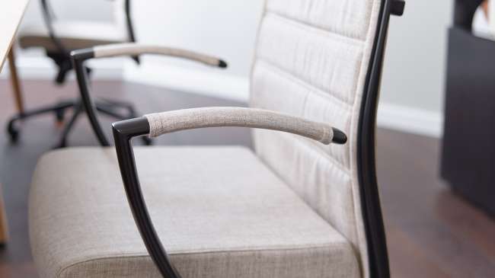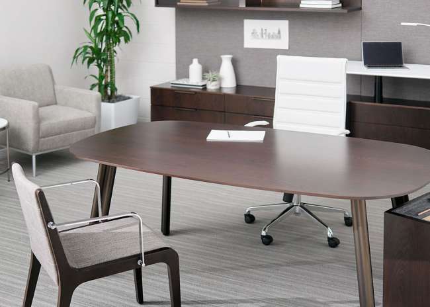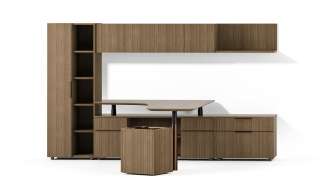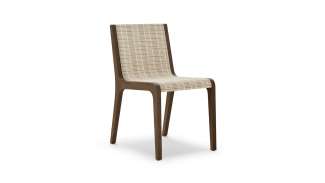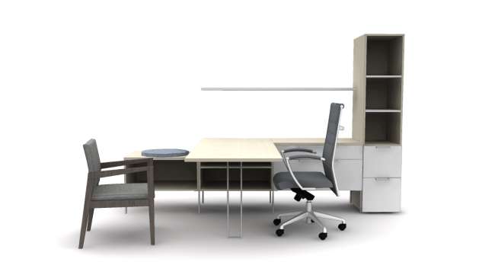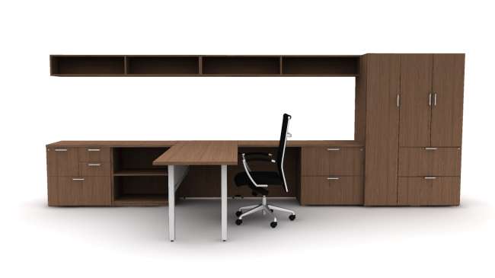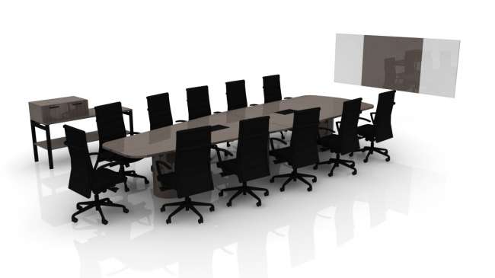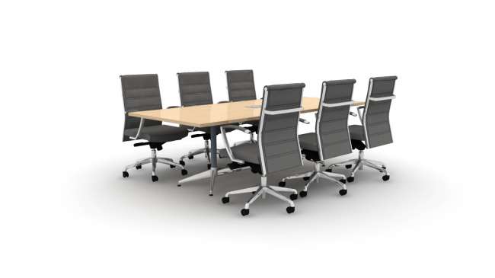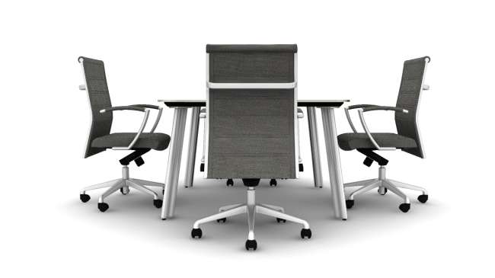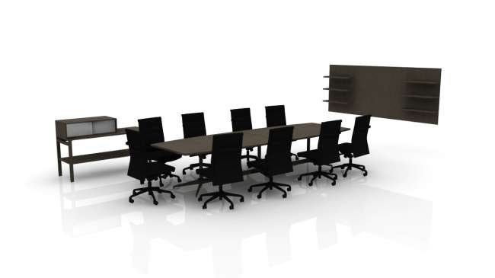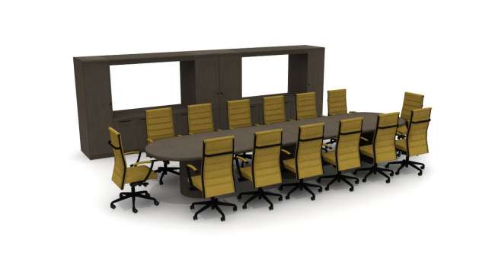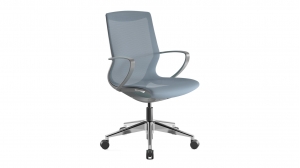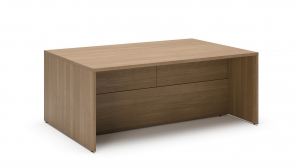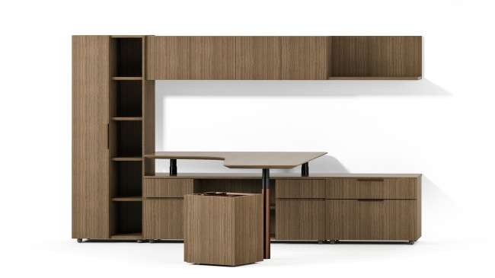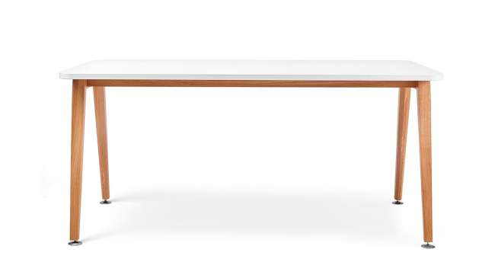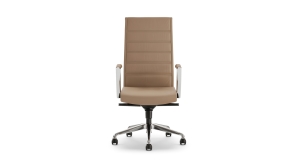
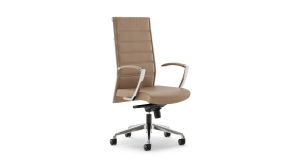
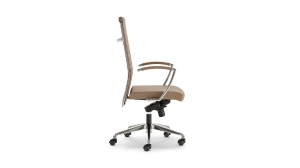
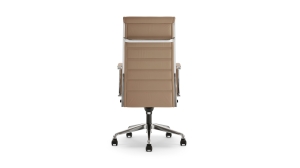
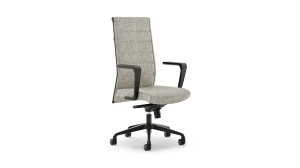
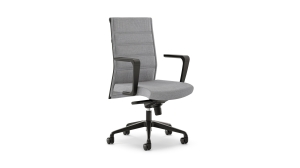
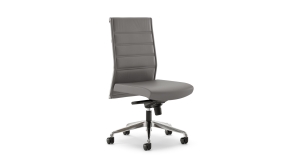
Sleek Executive/conference
Familiar, but surprisingly fresh describes the new Sleek chair. New frame and arm options along with an improved sit and specifiable in any fabric, Sleek has expanded its resume beyond conference and executive seating. As interiors become more dynamic, Sleek is now poised to accommodate the solutions needed for the casual and in between spaces.
* = Extended
What it looks like
- Workplace
- Meeting spaces
- Connect
- Discover
- Spradling, Whisper, Cinnamon
- Workplace
- Meeting spaces
- Connect
- Workplace
- Private offices
- Physician's office
- Connect
- Focus
Options
Related typicals
- Id: T100161
- List Price: $13,732.00
- Dimensions: 10' x 6'
- Footprint: 50-100 sq ft ff
- Personal spaces
- Private offices
- Focus
- Restore
- Id: T100174
- List Price: $18,219.00
- Dimensions: 7' x 16'
- Footprint: 100-150 sq ft ff
- Personal spaces
- Private offices
- Focus
- Id: T400012
- List Price: $38,128.00
- Dimensions: 25' x 16'
- Footprint: Less than 25 sq ft ff
- Shared spaces
- Community spaces
- Meeting spaces
- Training spaces
- Learning spaces
- Connect
- Discover
- Id: T400054
- List Price: $17,506.00
- Dimensions: 11' x 13'
- Footprint: 50-100 sq ft ff
- Community spaces
- Meeting spaces
- Shared spaces
- Connect
- Discover
- Id: T400056
- List Price: $14,359.00
- Dimensions: 9' x 8'
- Footprint: 50-100 sq ft ff
- Shared spaces
- Community spaces
- Meeting spaces
- Connect
- Discover
- Id: T400063
- List Price: $29,621.00
- Dimensions: 22' x 16'
- Footprint: More than 150 sq ft ff
- Shared spaces
- Community spaces
- Meeting spaces
- Training spaces
- Learning spaces
- Connect
- Discover
- Id: T400087
- List Price: $76,077.00
- Dimensions: 24' x 16'
- Footprint: More than 150 sq ft ff
- Meeting spaces
- Connect
- Discover
Related case studies
The North American Mission Board sought a space that better reflected their brand and supported their spatial needs. As a company that helps with church planting, training, and fundraising, they needed to move from private offices to a larger mix between open plan, private office, and collaborative third spaces. They reached out to Myrick Gurosky to help with the design, who also drew Hatcher Schuster into the picture. Hatcher Schuster, a design firm who frequently collaborates with OFS, invited the North American Mission Board team to the Atlanta OFS showroom.
At the showroom, the team was impressed with the combination of great pricing and design detail, falling especially in love with Staks—the perfect blend of collaborative and private workspaces. OFS also belongs to the National IPA contract, which provided a deeper discount—and better use of the NAMB budget. With the contract, extensive breadth of line, and relationship between Hatcher Schuster and OFS, it was the obvious solution. Today, the North American Mission Board team adores their new space as it better highlights the work that they do and supports their future endeavors.
Restaurant 365 was growing, so they decided to expand their current building and reinvigorate their new space to best reflect their unique company culture of collaboration and creativity. With the help of an extensive team including members of Tilt by Design, SAA Architects, CDG Builders, The Irvine Company, Source COI, OFS, and more, they created a space full of natural light, pops of color, and a thoughtful combination of focus and collaboration spaces. The Restaurant365 team and employees were so thrilled and inspired by the space that they have even decided to expand further!
Location: Laguna Woods, CA
Design Firm: TiltbyDesign and SourceCOI
Architect: SAA Architects
Contractor: CDG Builders
Ameredev, an independent E&P company, sought to create a new office in Austin, TX, that would reflect Southwestern design inspired by the Permian Basin. Sixthriver chose finishes, art, accessories, plants, and more to mimic natural earth tones and textures. They even incorporated a cross-sectional map of the Permian Basin and successfully crafted a dynamic, sleek, contrasting, refined, and earthy space to reflect the client’s vision.
Location: Austin, TX
Design Firm: Sixthriver
Contractor: S Watts Group
Dealer: CORE Office Interiors
Construction: Compass PM Group
Photographer: Andrea Calo Photography
Marriott Vacations wanted to move from their outdated office space to an updated space that would better reflect their array of brands and unify their team. With nearly 300,000 square feet of workspace across 9 stories, the project represents one of the largest corporate office projects in Florida. Crafted in partnership with Hunton Brady, JLL, CI Group Orlando, Finfrock, DPR Construction, and others, the space is a clear investment in their employees through wellness, flexibility, and a dynamic reflection of their reputable brand.
Location: Orlando, FL
Architect: Hunton Brady
Dealer: CI Group Orlando
Project Manager: JLL
Construction: DPR Construction
Engineering: Finfrock
Photographer: Chad Baumer
Located just an hour north of Atlanta, the University of North Georgia's Dahlonega campus is a gem nestled in the foothills of the Blue Ridge Mountains. As one of five campuses across the state, it serves nearly 20,000 students and offers an award-winning ROTC program, among other opportunities.
The Dahlonega campus has long been known for its extensive business program. Now, with a commitment to further investment, the university sought to create a dedicated space for its College of Business. This new center would bring together courses in Accounting, Business Management, Entrepreneurship, Finance, Marketing, Computer Science, and Cybersecurity under one roof.
Thanks to a generous donation from Mike and Lynn Cottrell, the Cottrell Center for Business, Technology, & Innovation was established as the new home for the Mike Cottrell College of Business, ensuring the university's continued ability to support students and faculty in their pursuit of excellence in the business world.




