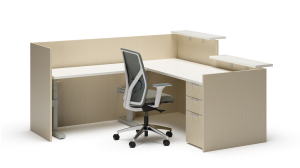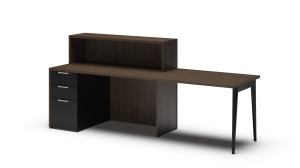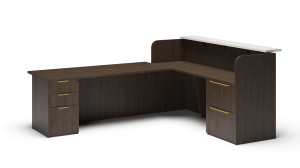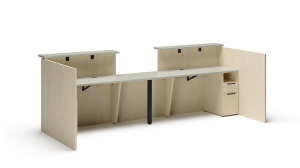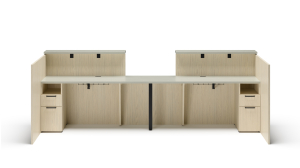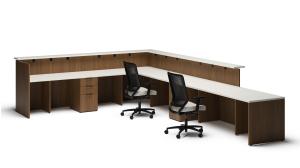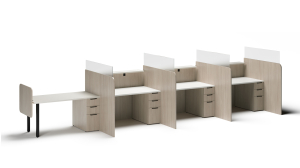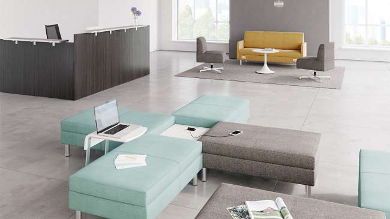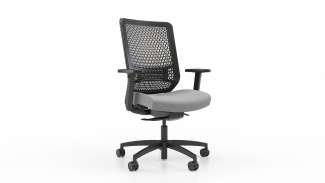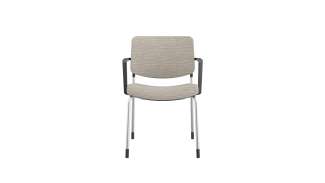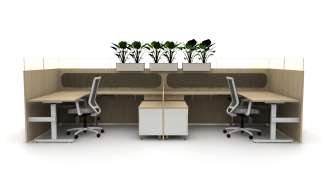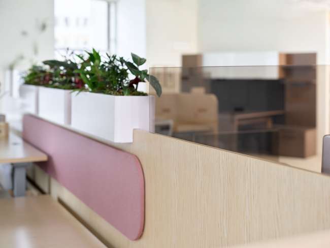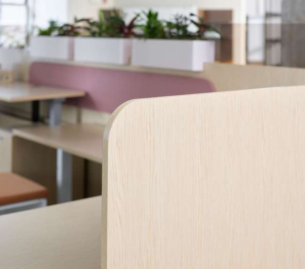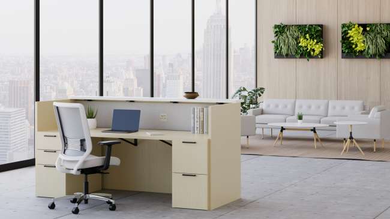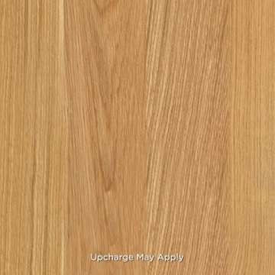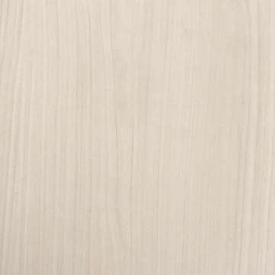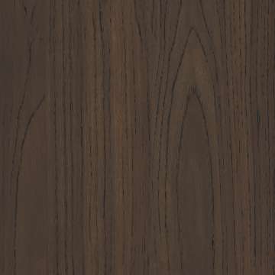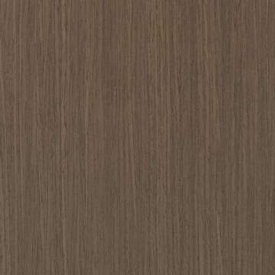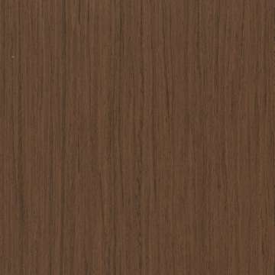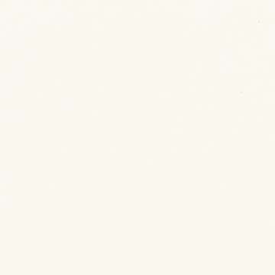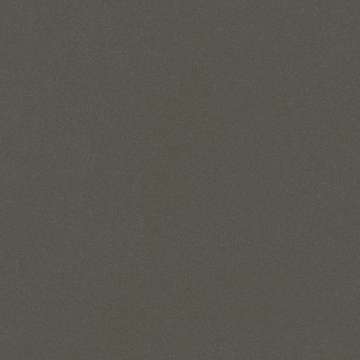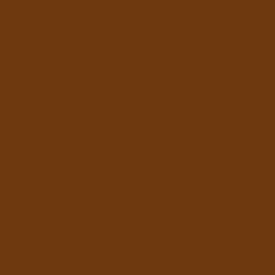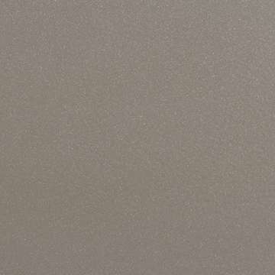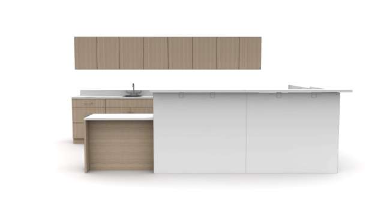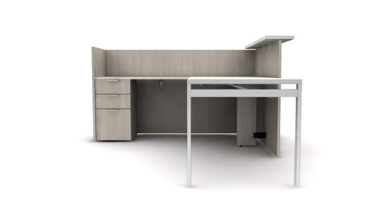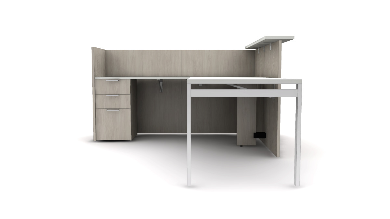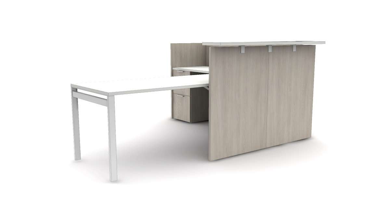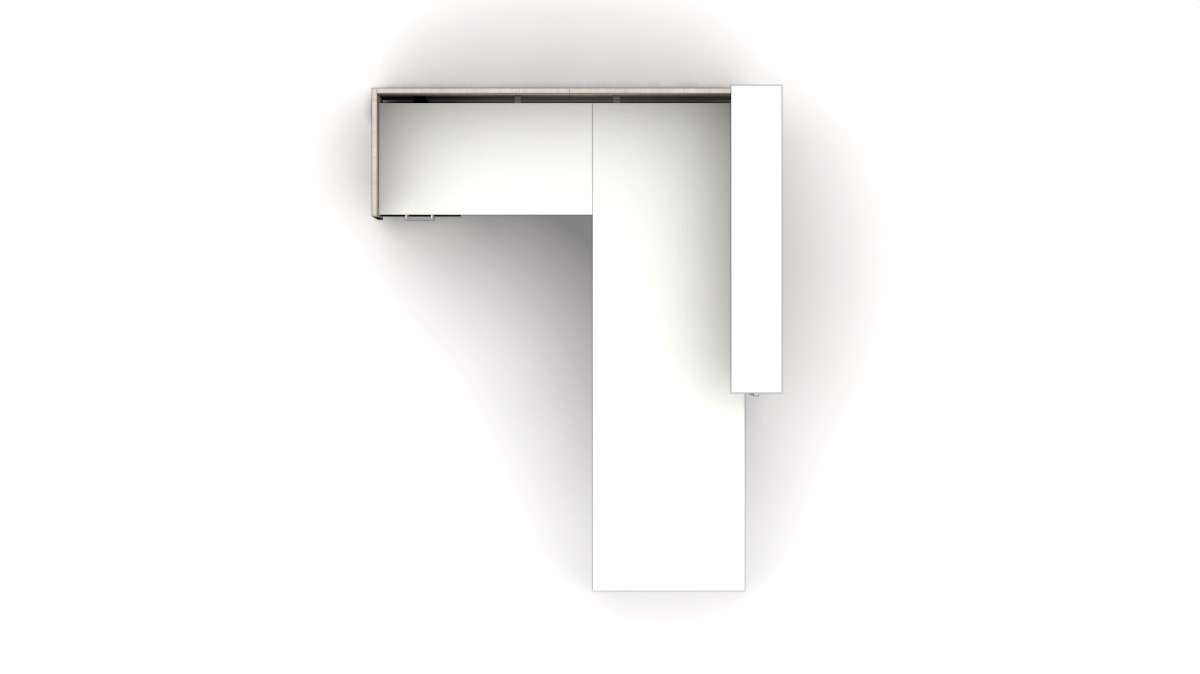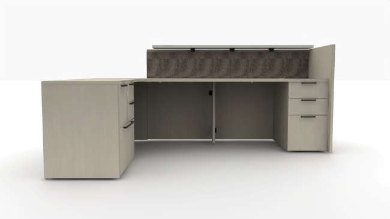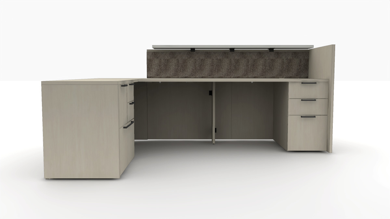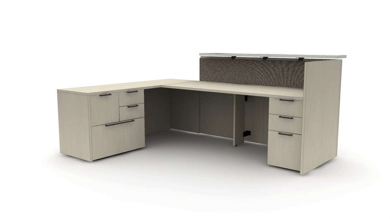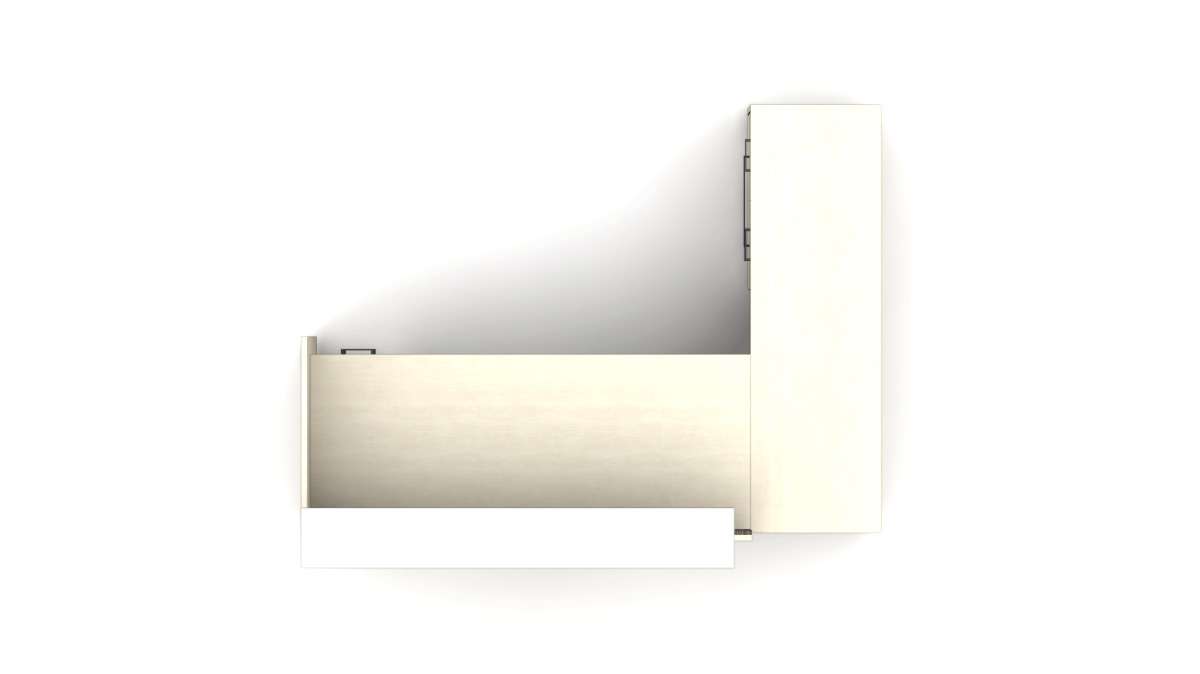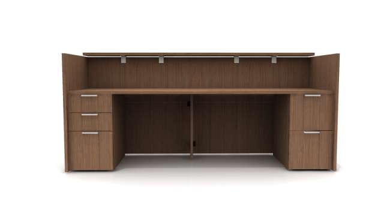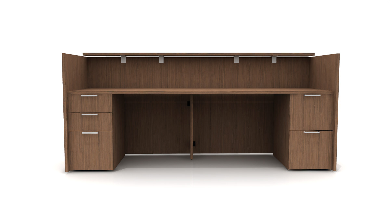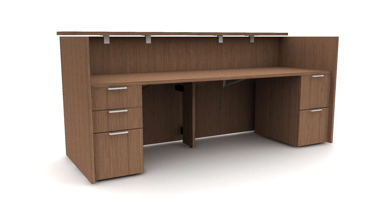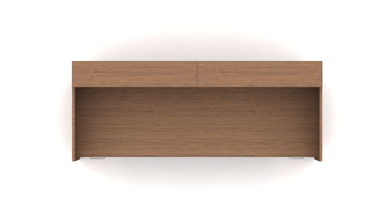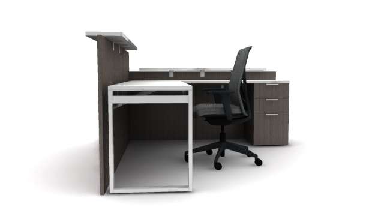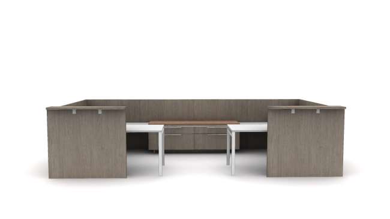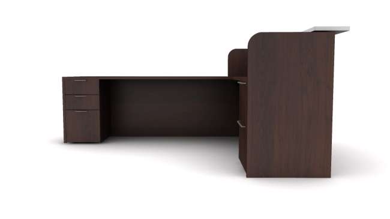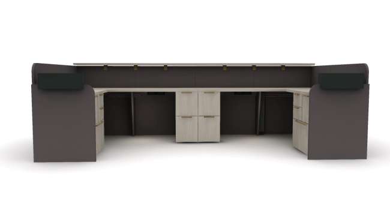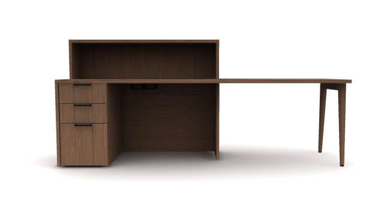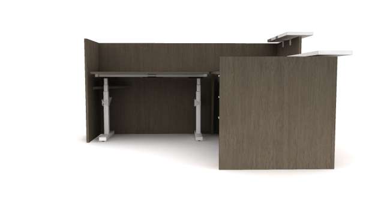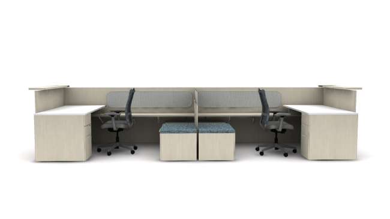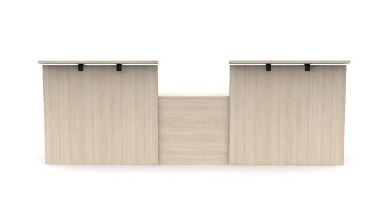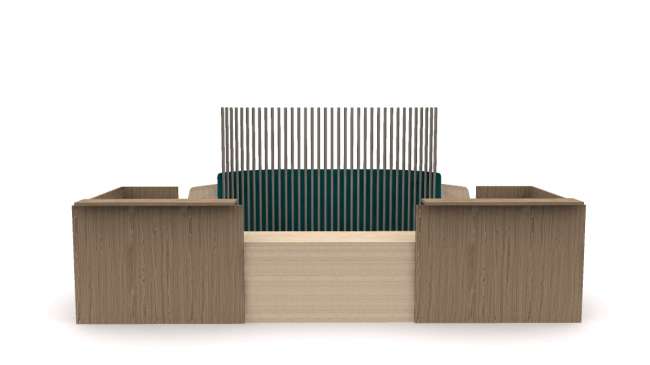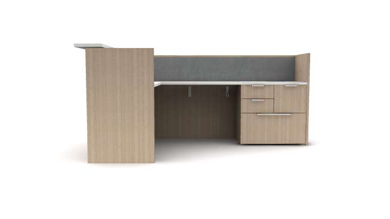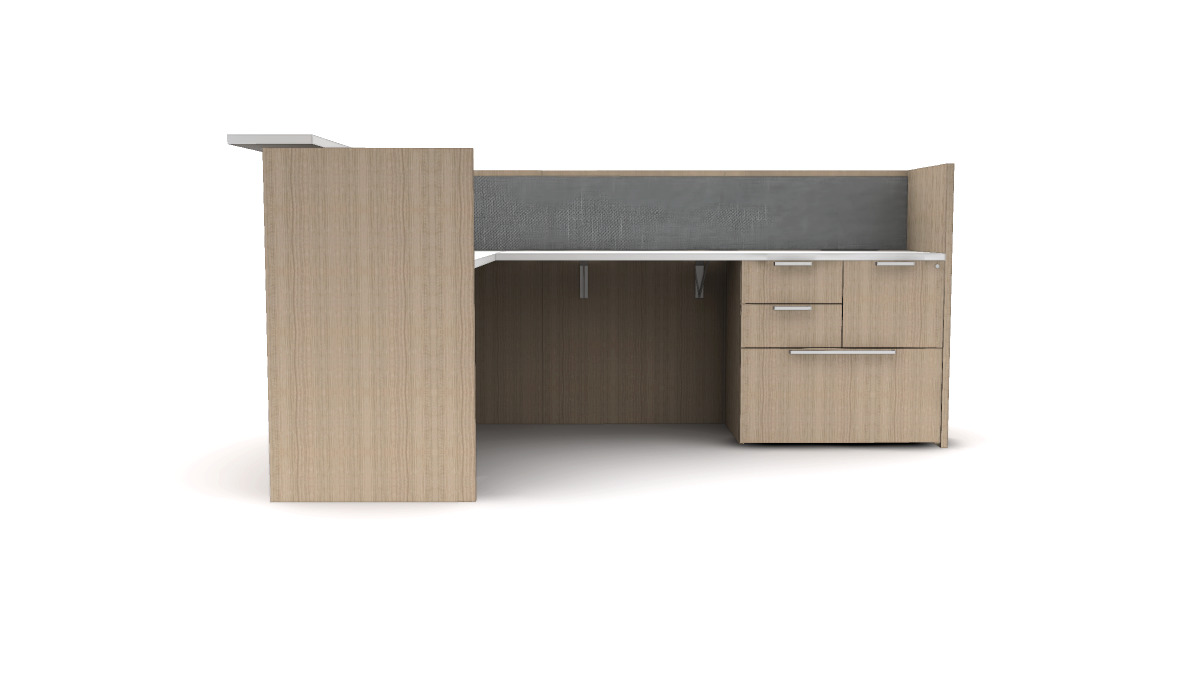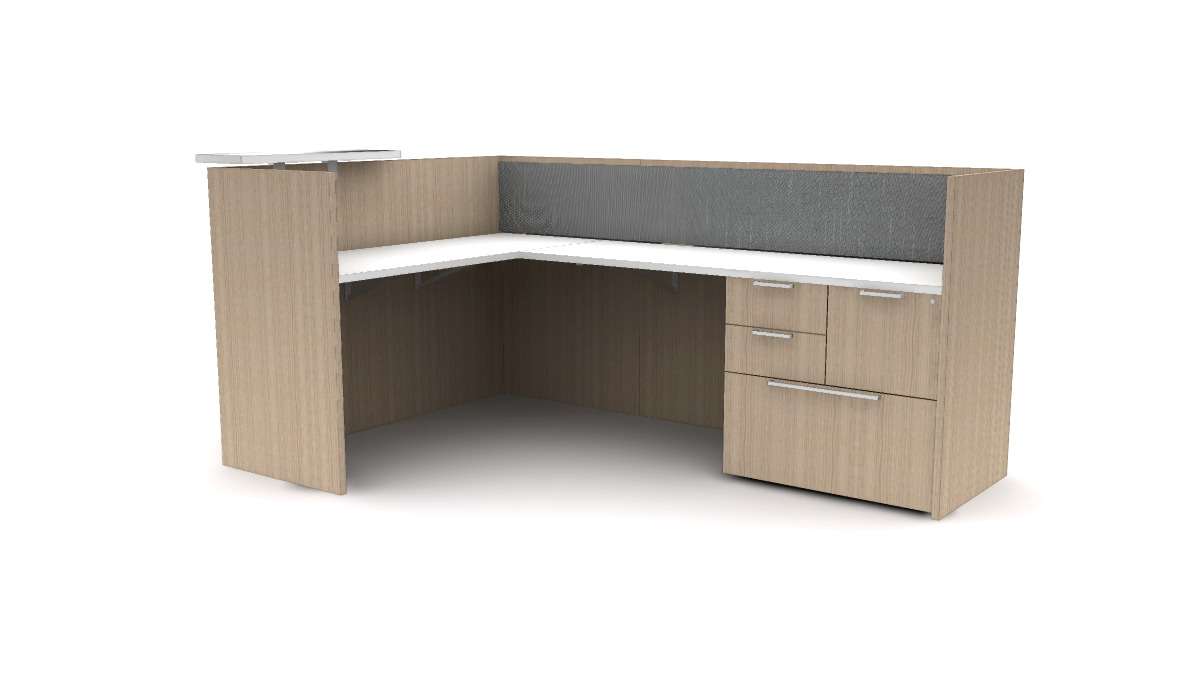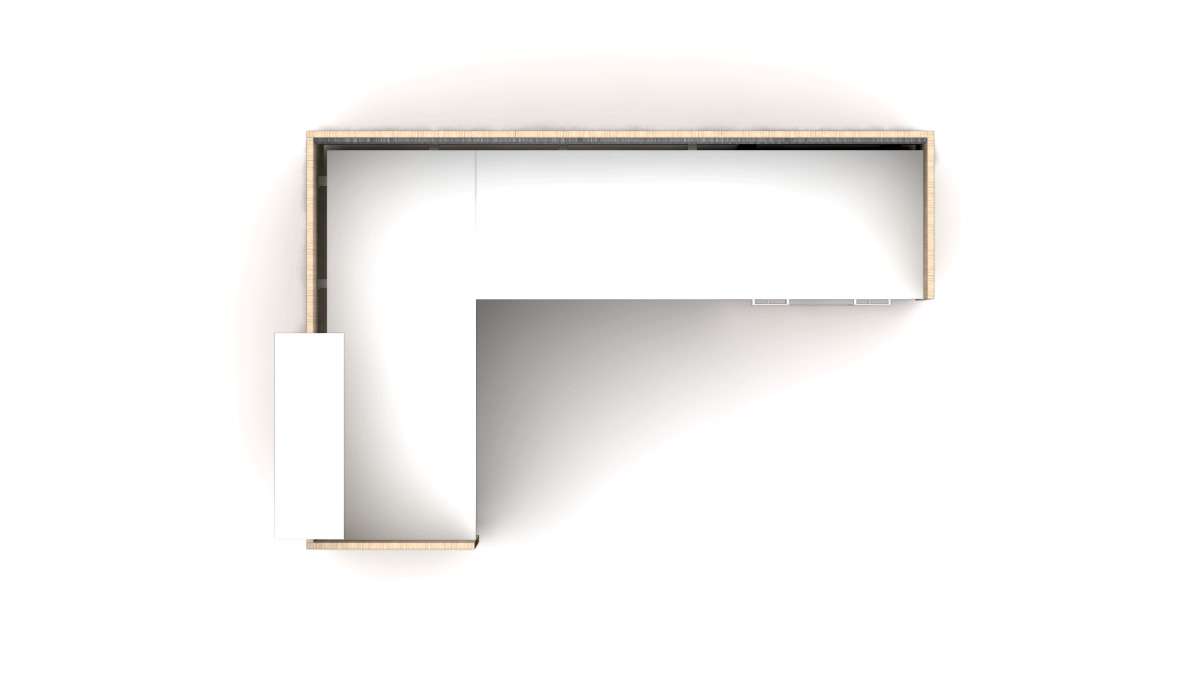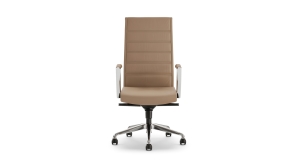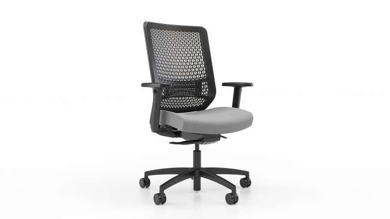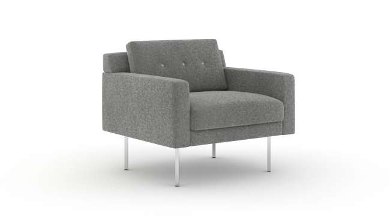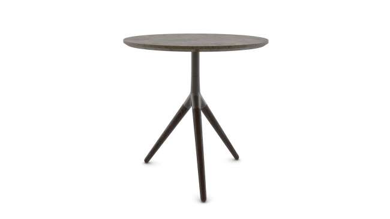Staks Reception, Height adjustable
Staks is an option and design-rich system that scales across private office, workstation, benching, and reception applications. With elevated design details, organic lines, warm finishes, and limitless configurability, Staks empowers organizations to build spaces that feel personal and perform at a higher level. It creates true equity across the entire floor plate, ensuring that no matter where you sit, every seat delivers the same thoughtful, high-quality experience.
Designed by Pam Light and John Duffy, choose the right combination of design details like rounded corners, varied storage heights, material options, and more to best support your vision and team needs.
Overview
Planning
Assembly
Instructions
Models
Staks
5 weeks
6 weeks
6 weeks
6 weeks
6 weeks
6 weeks
6 weeks
6 weeks
6 weeks
6 weeks
6 weeks
6 weeks
6 weeks
6 weeks
6 weeks
6 weeks
6 weeks
6 weeks
6 weeks
6 weeks
6 weeks
6 weeks
6 weeks
6 weeks
6 weeks
6 weeks
6 weeks
6 weeks
6 weeks
Lead times are determined by delivery date unless specified otherwise. Confirmation is needed upon
order submission, large orders might extend lead times. All lead times are assigned under the
assumption of standard product, materials, finishes, and textile selections.
* = Extended
* = Extended
Find a representative
Options
Related case studies

Marriott Vacations Worldwide Headquarters
Questions and answers
Have a question related to this product?
Ask a product related question.
For all other questions,
click here.
Have a question?
Ask a product related question.
Ask a customer service question.
Ask a product question
Question submitted.
We will reply to your question soon, and notify you by email.


