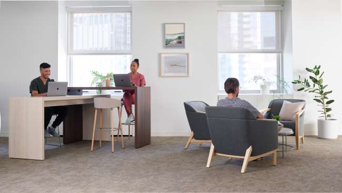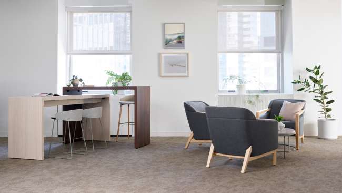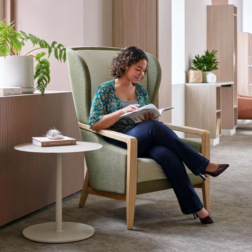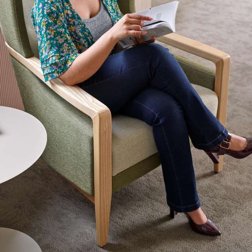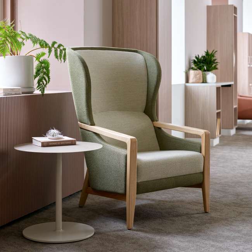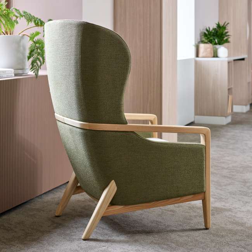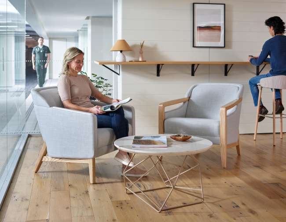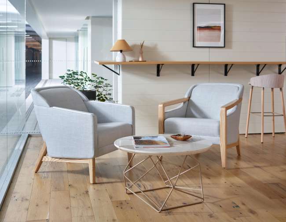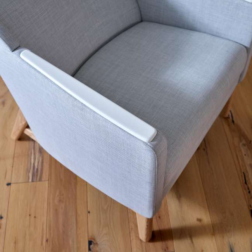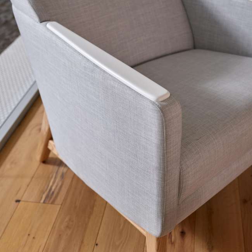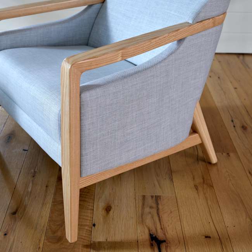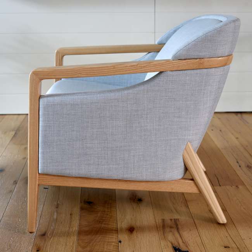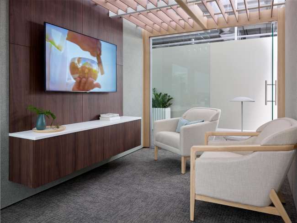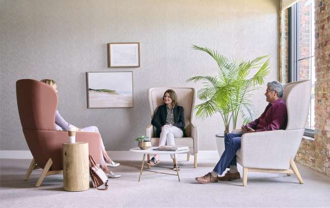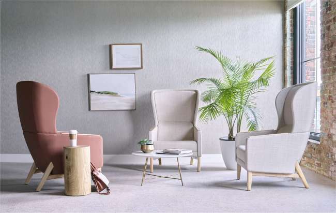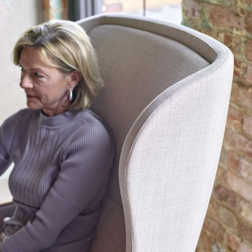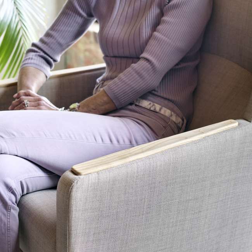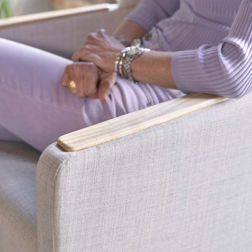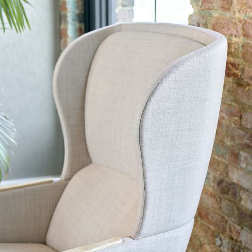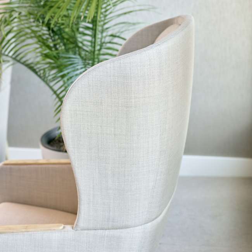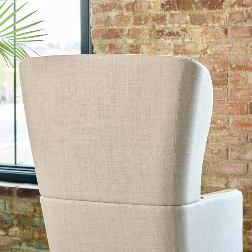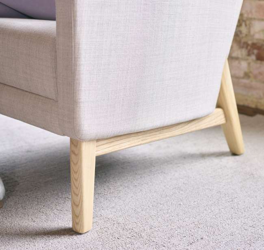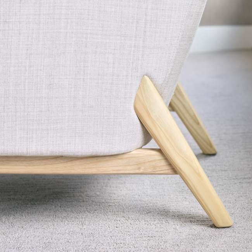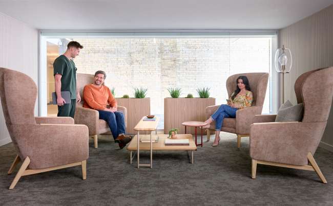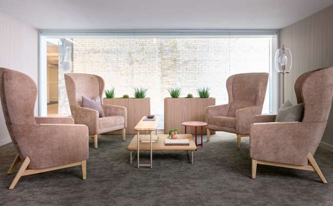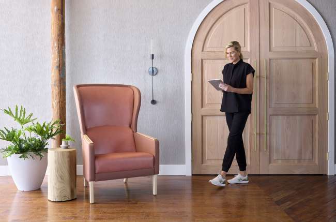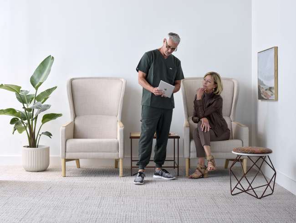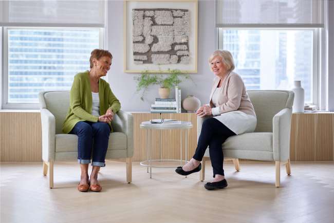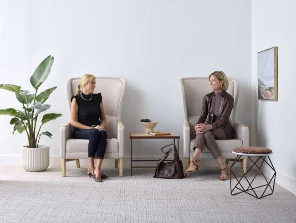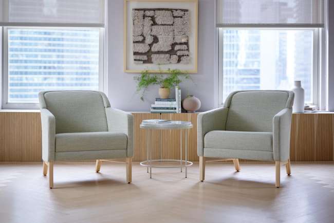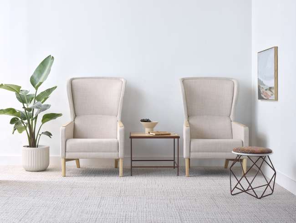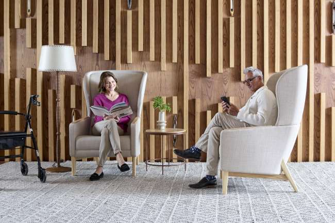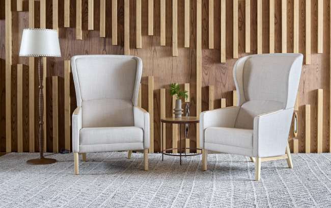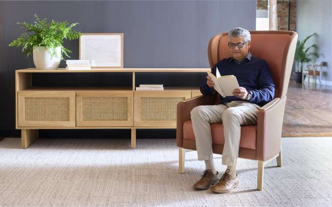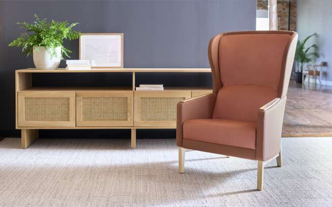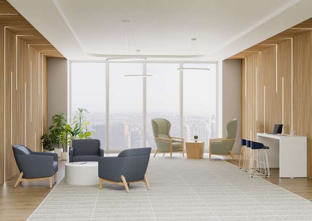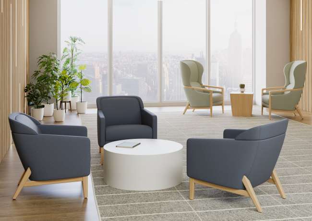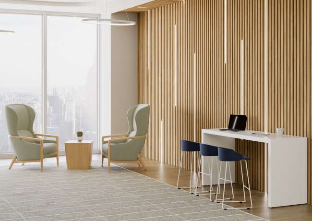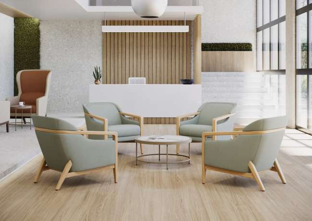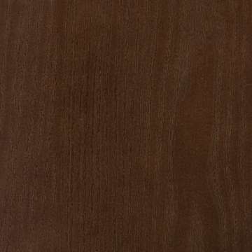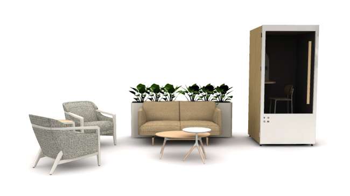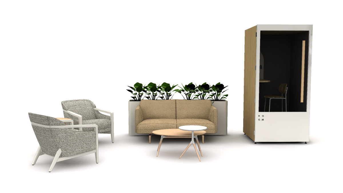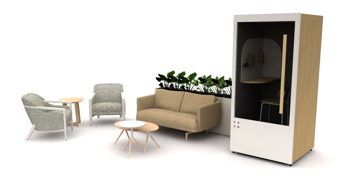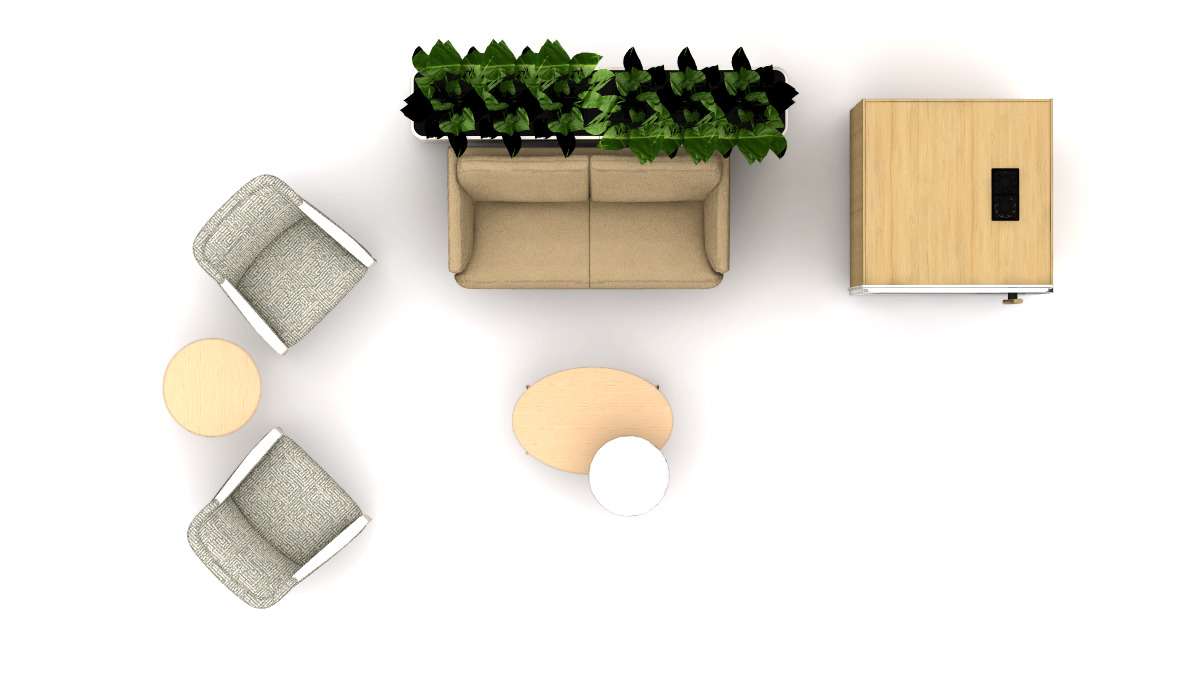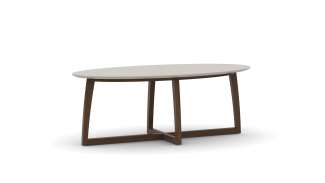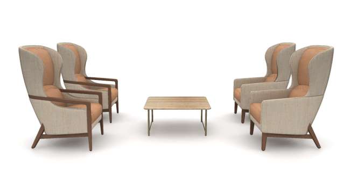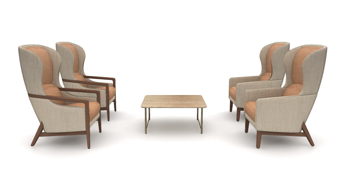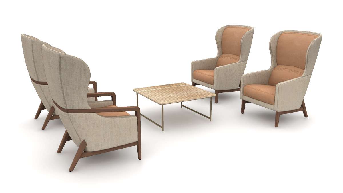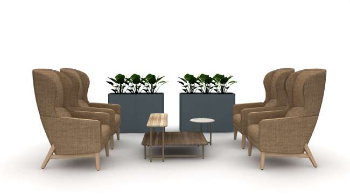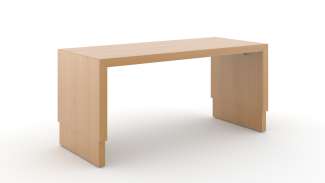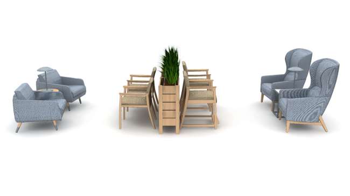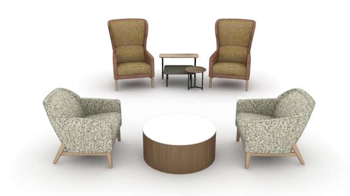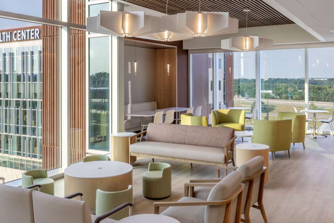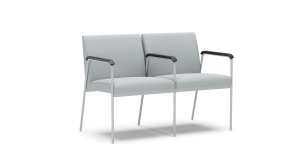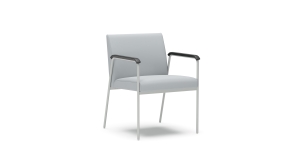





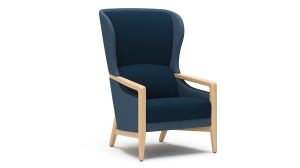
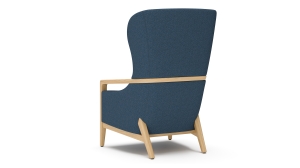


Ansel Lounge by Carolina
True to its name, Ansel acts as a hedge of space division and privacy. A waiting room is of course a holding place in preparation for treatment, but also a space where we learn good or bad news, connect with family or friends, or try to find peace. Ansel, meaning “divine protection,” provides privacy within a waiting area to find just the comfort you need amidst the healing process.
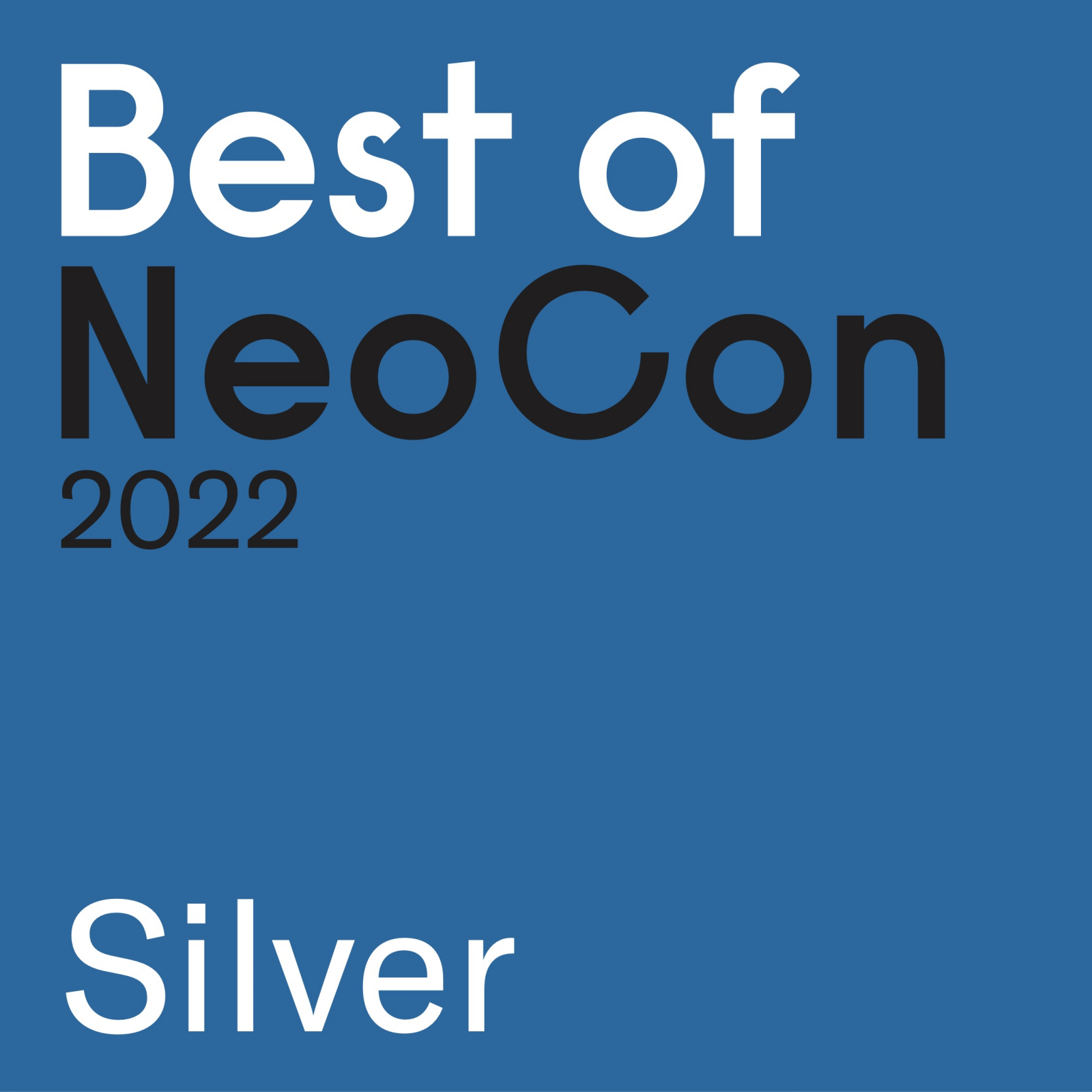
* = Extended
What it looks like
- Ansel inside back: Carnegie, Tone, 3
- Ansel outside back: OFS, Hyde, Bronco
- Rowen bench: Textile: Kvadrat, Clifford, 0230
- Ansel: Kvadrat, Colline 2, 0677
- Cosima: Kvadrat, Elle, 0350
- Cosima: Green Hides, Nabuk, Sequoia
- Community spaces
- Public spaces
- Lobby/waiting
- Multipurpose areas
- Ansel inside back textile: Carnegie, Tone, 3
- Ansel outside back textile: OFS, Hyde, Bronco
- Rowen bench: Textile: Kvadrat, Clifford, 0230
- Ansel: Kvadrat, Colline 2, 0677
- Cosima: Kvadrat, Elle, 0350
- Cosima: Green Hides, Nabuk, Sequoia
- Shared spaces
- Community spaces
- Public spaces
- Lobby/waiting
- Seat and inside back: Kvadrat, Ecriture 0910
- Outside Back and arm: Kvadrat, Ecriture 0970
- Public spaces
- Lobby/waiting
- Focus
- Restore
- Seat and inside back: Kvadrat, Ecriture 0910
- Outside Back and arm: Kvadrat, Ecriture 0970
- Seat and inside back: Kvadrat, Ecriture 0910
- Outside Back and arm: Kvadrat, Ecriture 0970
- Seat and inside back: Kvadrat, Ecriture 0910
- Outside Back and arm: Kvadrat, Ecriture 0970
- Designtex, Linenlike, Flax
- Meeting spaces
- Consult
- Left: Kvadrat, Broken Twill Weave, 0376
- Center and right: Luna, Aperto, Linen
- Left: Kvadrat, Broken Twill Weave, 0376
- Center and right: Luna, Aperto, Linen
- Seat and inside back: Green Hides, Dakar, Cipria
- Surround: Kvadrat, Broken Twill Weave, 0376
- Seat and inside back: Green Hides, Dakar, Cipria
- Surround: Kvadrat, Broken Twill Weave, 0376
- Seat and inside back: Green Hides, Dakar, Cipria
- Surround: Kvadrat, Broken Twill Weave, 0376
Featured video

Options
Related typicals
- Id: S300175
- List Price: $0.00
- Dimensions: 10' x 16' ff
- Community spaces
- Welcoming spaces
- Public spaces
- Lobby/waiting
- Common areas
- Restore
- Id: T300173
- List Price: $33,367.00
- Dimensions: 7' x 12' ff
- Community spaces
- Lobby/waiting
- Family respite
- Restore
- Id: T300185
- List Price: $41,789.00
- Dimensions: 12' x 10' ff
- Public spaces
- Lobby/waiting
- Restore
- Id: T300228
- List Price: $64,332.00
- Dimensions: 38' x 15' ff
- Shared spaces
- Community spaces
- Meeting spaces
- Public spaces
- Lobby/waiting
- Common areas
- Connect
- Focus
- Restore
- Id: T300261
- List Price: $41,400.00
- Dimensions: 19' x 7' ff
- Community spaces
- Lobby/waiting
- Family respite
- Restore
- Id: T300533
- List Price: $0.00
- Dimensions: 13' x 10' ff
- Lobby/waiting
- Family respite
- Restore
Related case studies
Baptist Health Care recently inaugurated its new healthcare complex in Pensacola, Florida, representing the largest healthcare investment in northwest Florida. The 10-story, 268-bed Baptist Hospital features a Level II trauma center with 61 exam rooms, critical care units, a mother-baby unit, surgery department, and specialized cardiac care facilities, with provisions for future expansion. Additionally, the Bear Family Foundation Health Center, a six-story, 178,000 sf medical services building, offers multi-specialty services including oncology, women’s health, outpatient imaging, bariatrics, and cardiology, alongside a conference center for public events and health education. The complex also includes a 72-bed behavioral health unit, addressing crucial needs for behavioral health services in the community.
Location: Pensacola, FL
Architect: Gresham Smith
General Contractor: Brasfield + Gorrie
Owner: Baptist Health Care
Photographer: Chad Baumer

Designed by Q Design
Founded in 1994 as Quicksilver, Q Design is a collaboration between designers, problem solvers, artists, and creatives who seek to develop products that encourage productivity and foster well-being. In keeping pace with constantly changing industry standards, Q Design works closely with clients, ensuring clear communication and efficient distribution. Their award-winning products are proof that interdisciplinary collaboration leads to innovative solutions.

