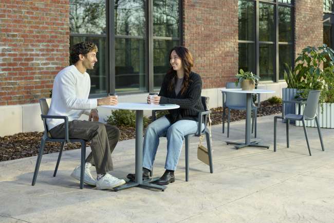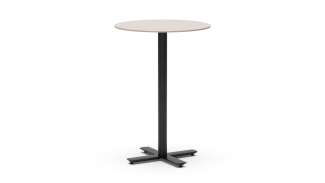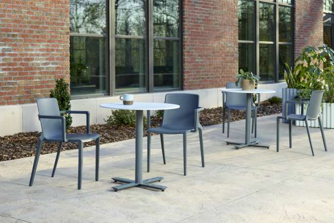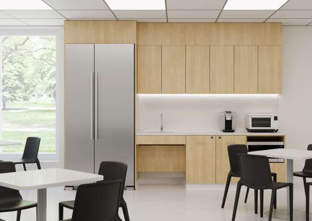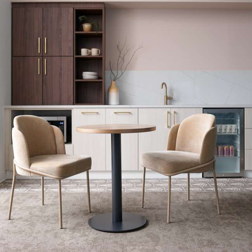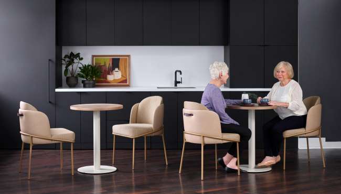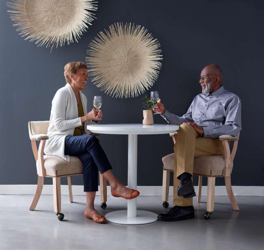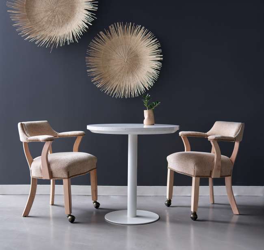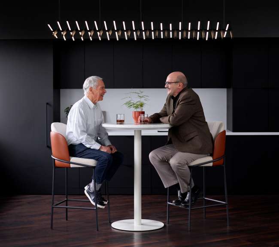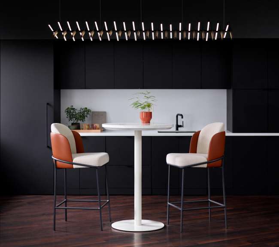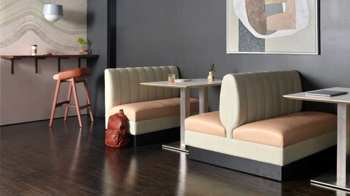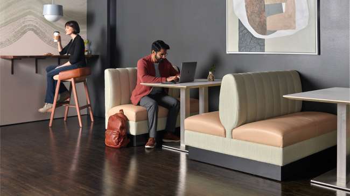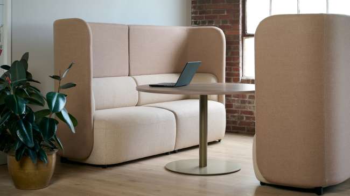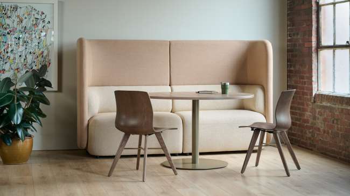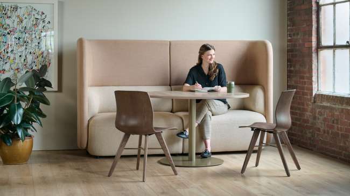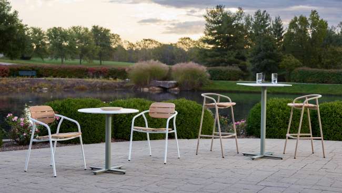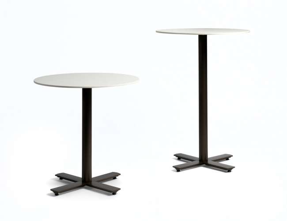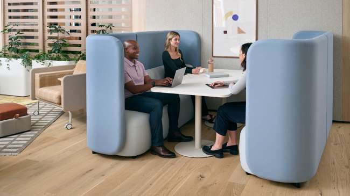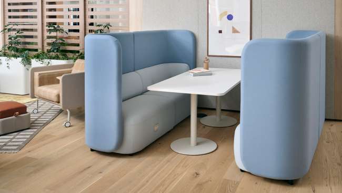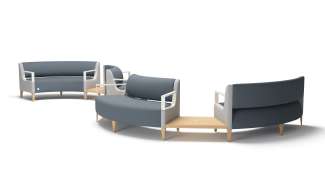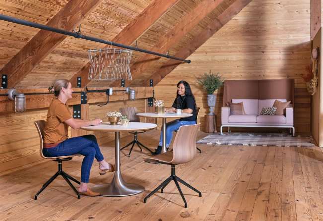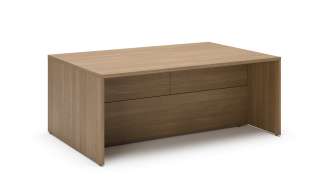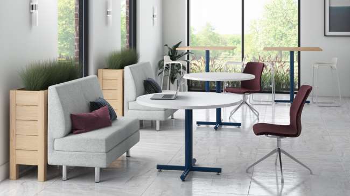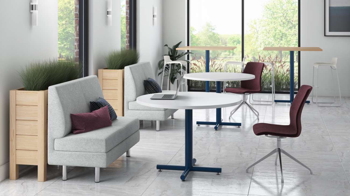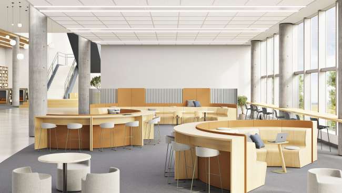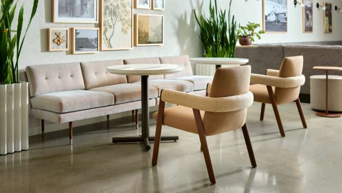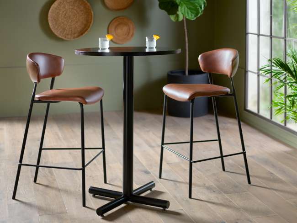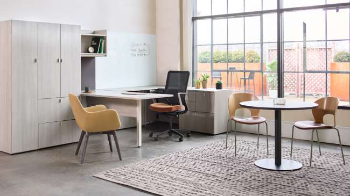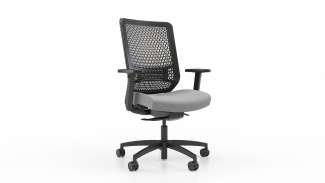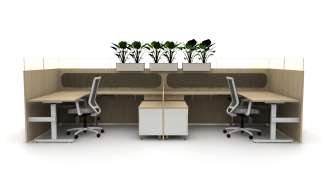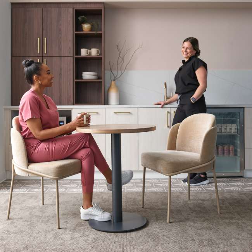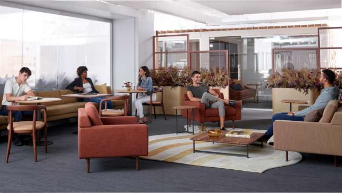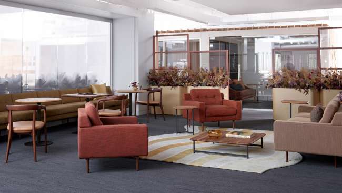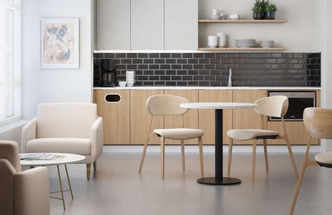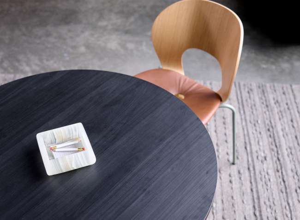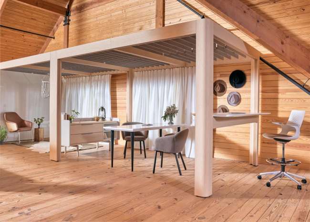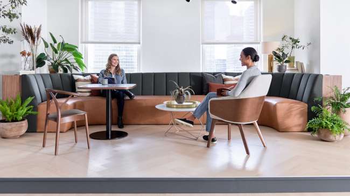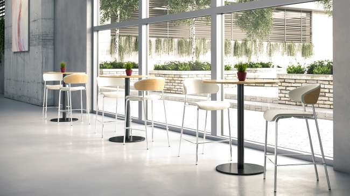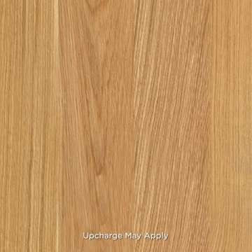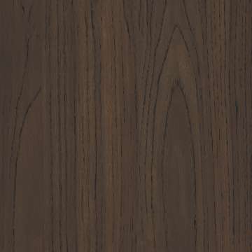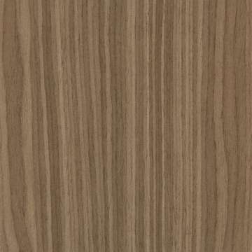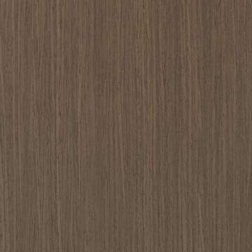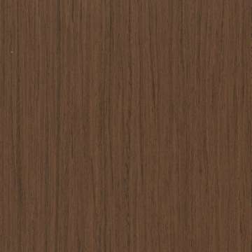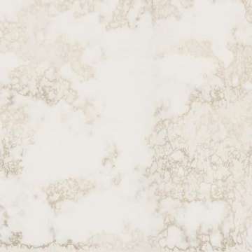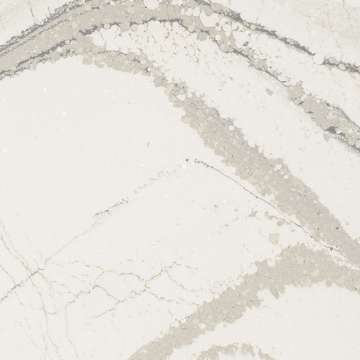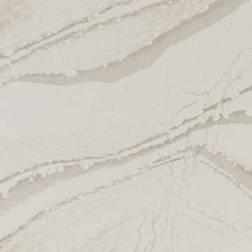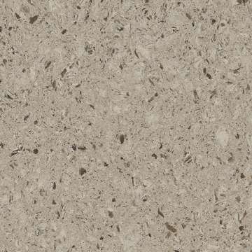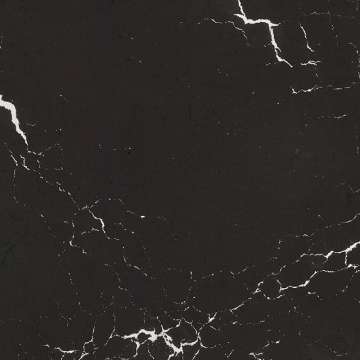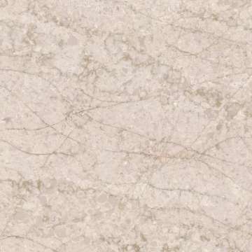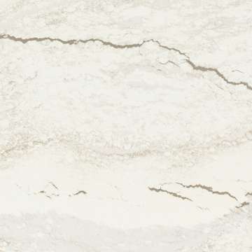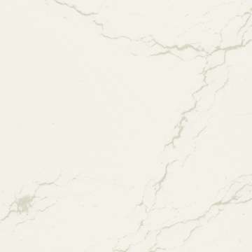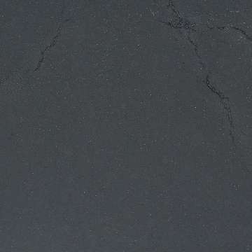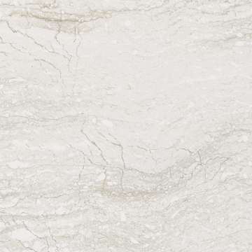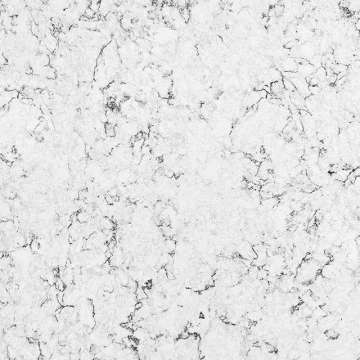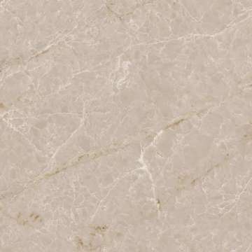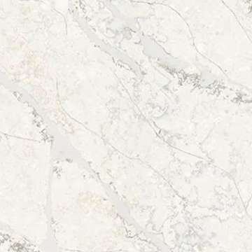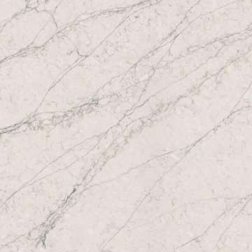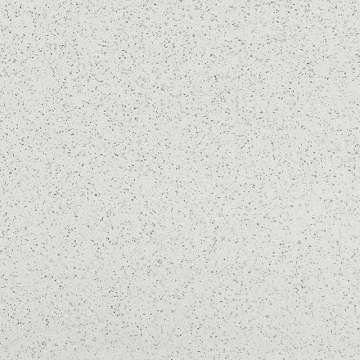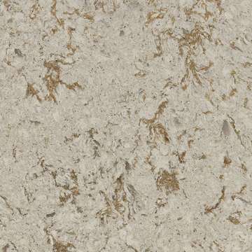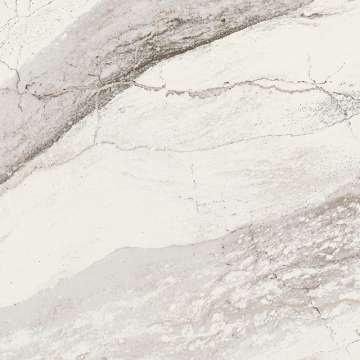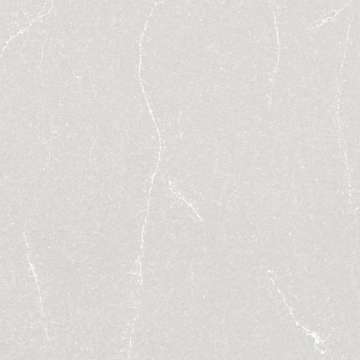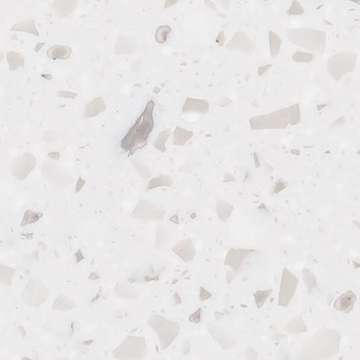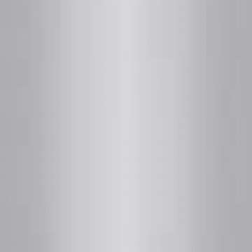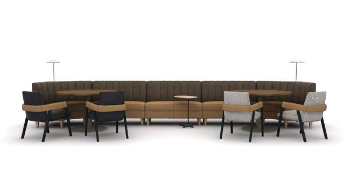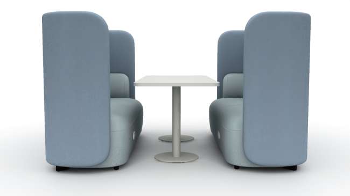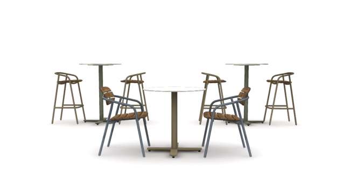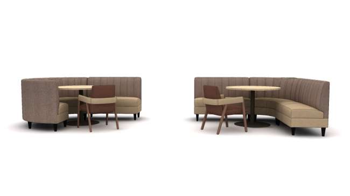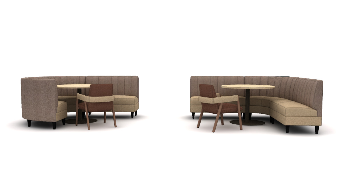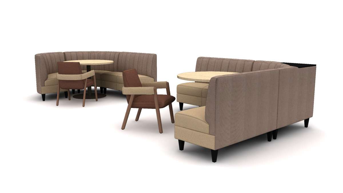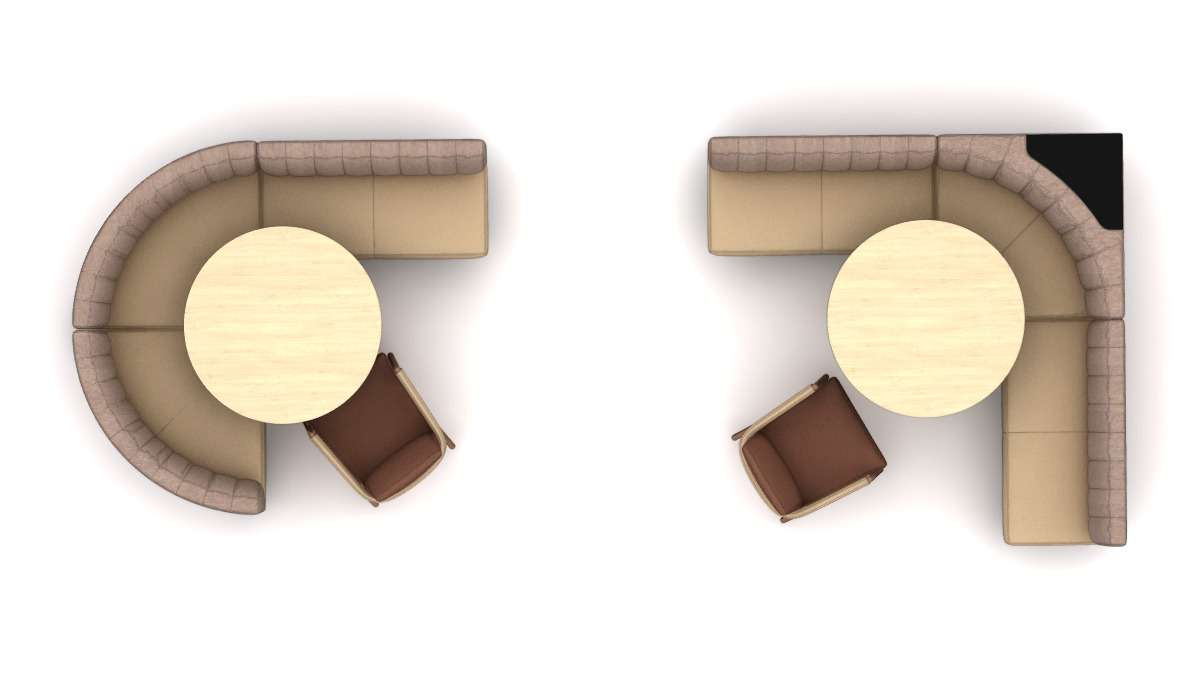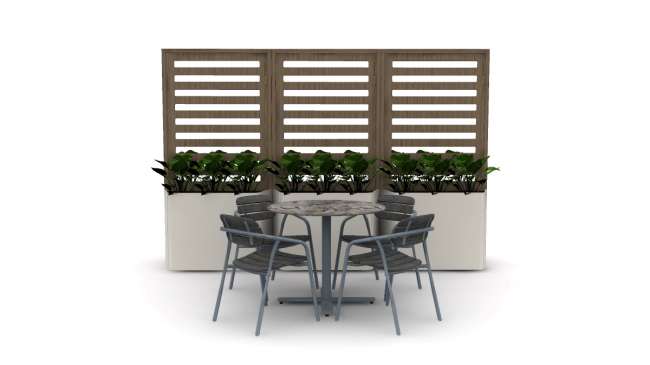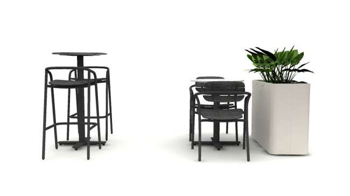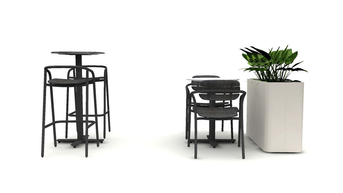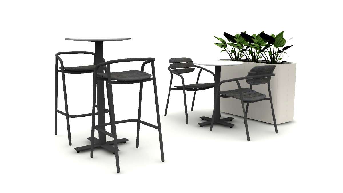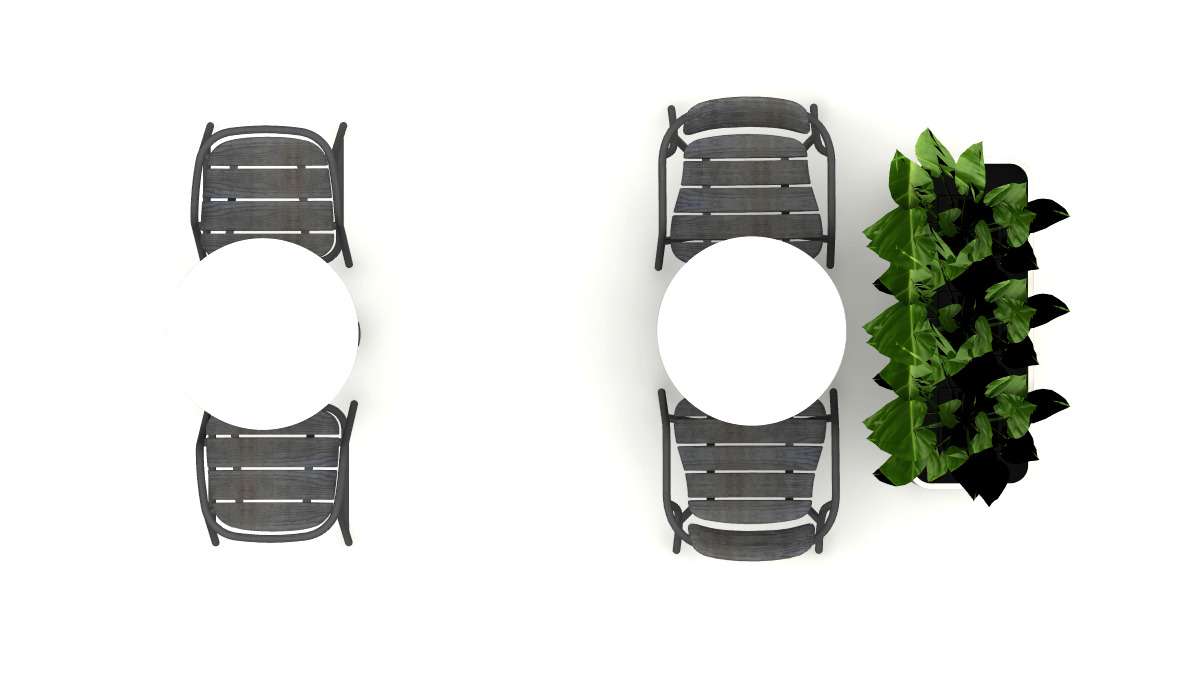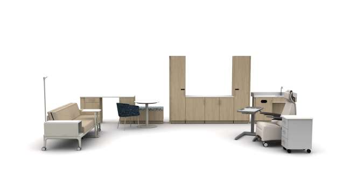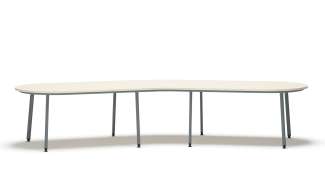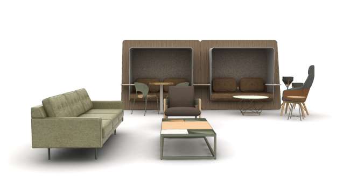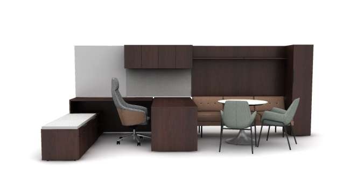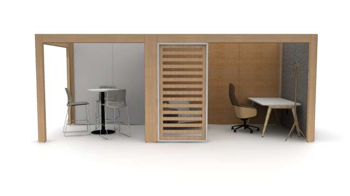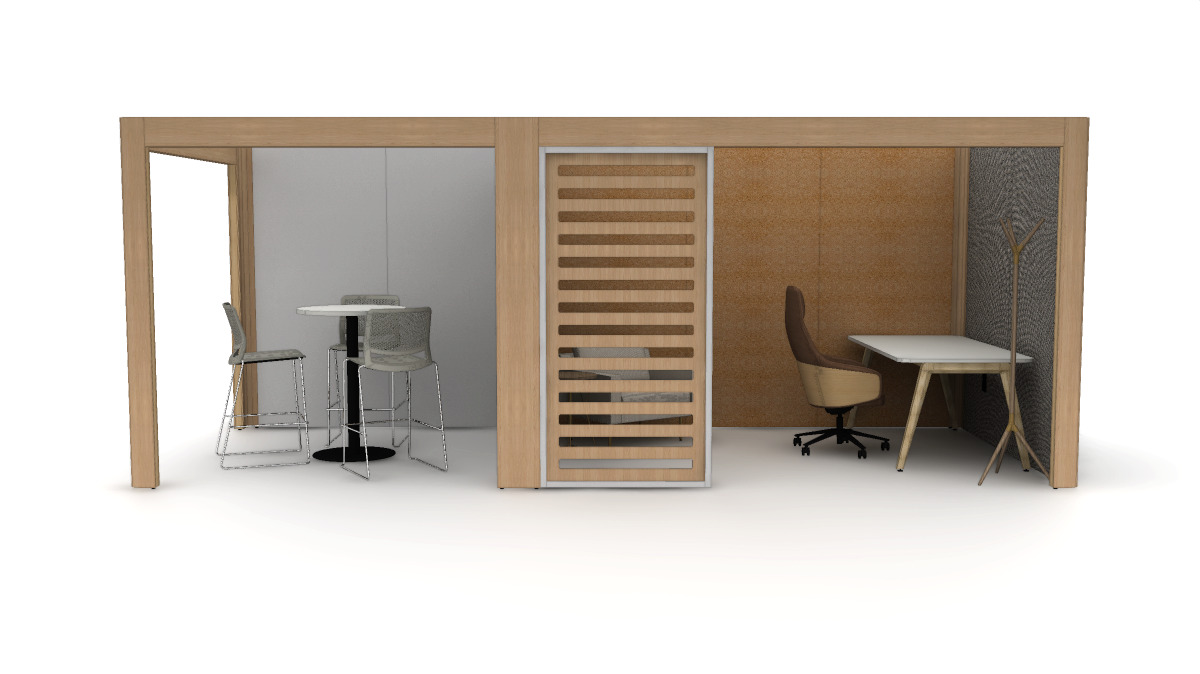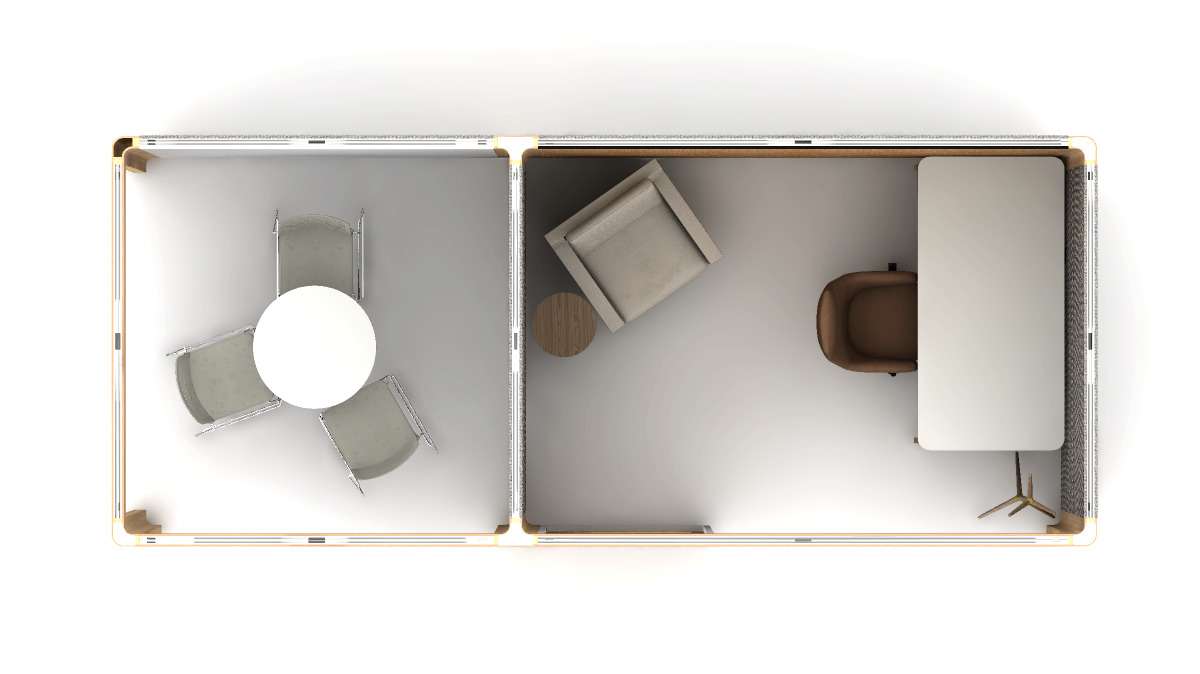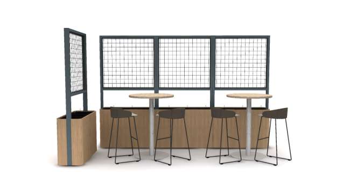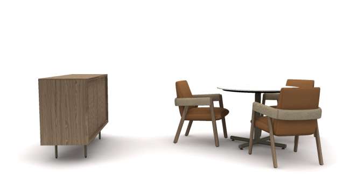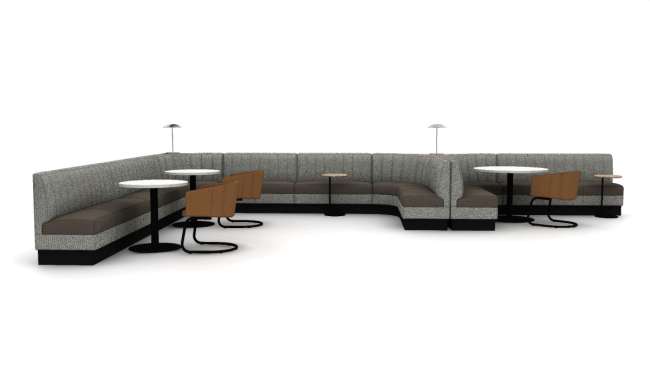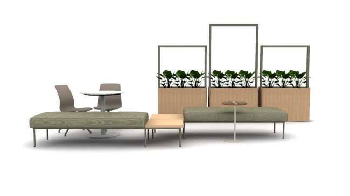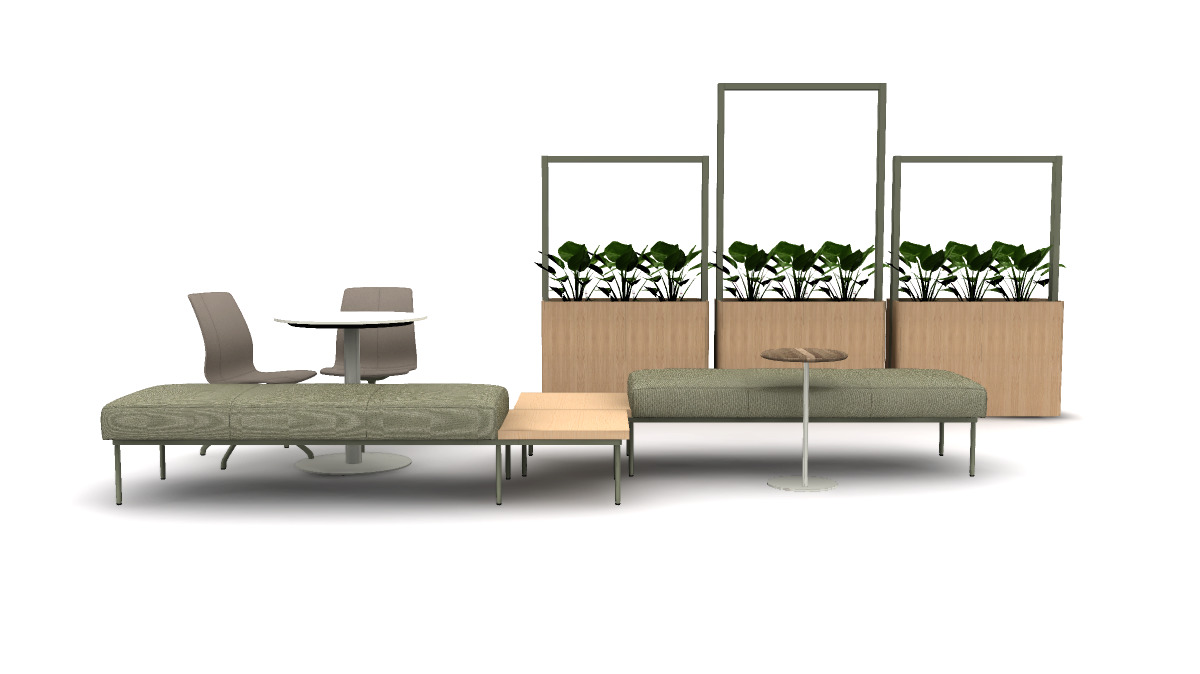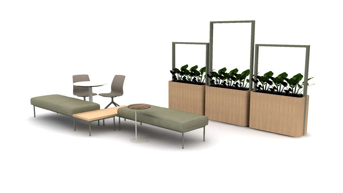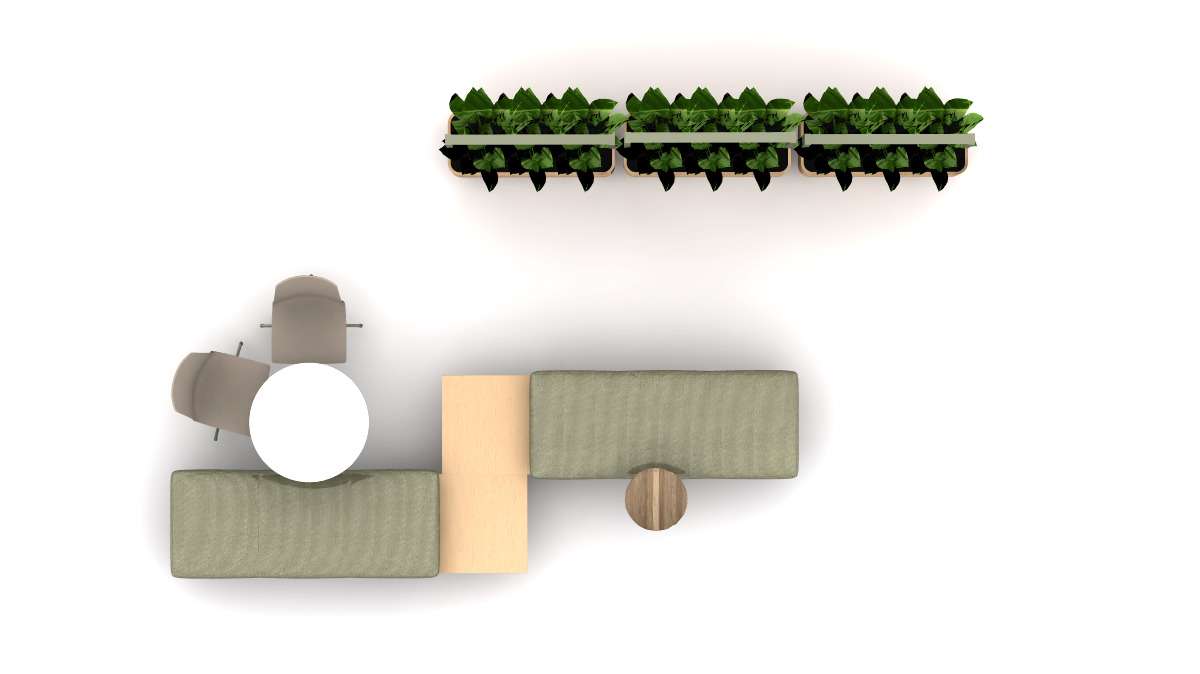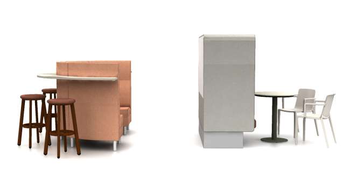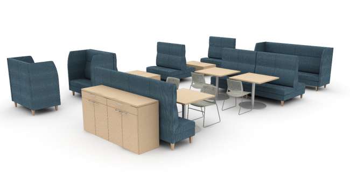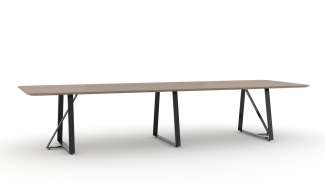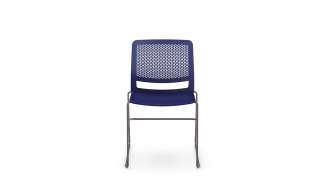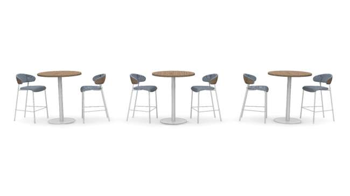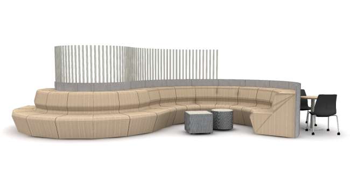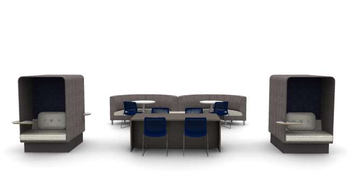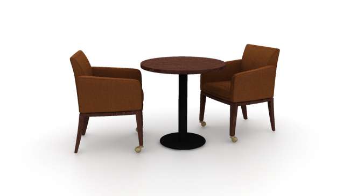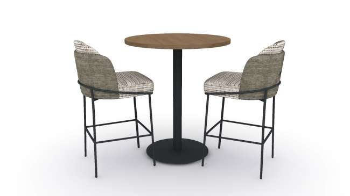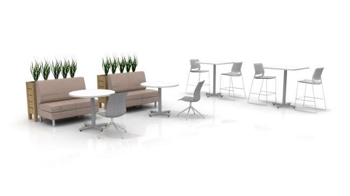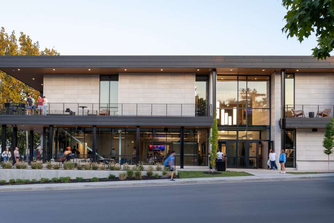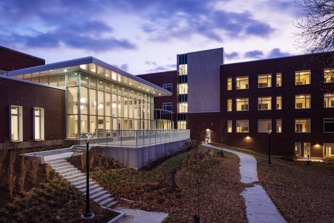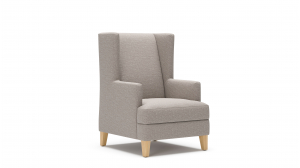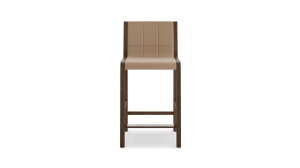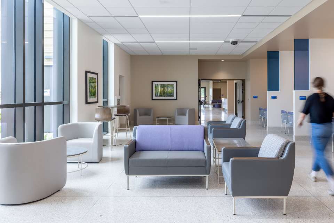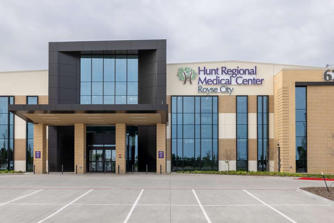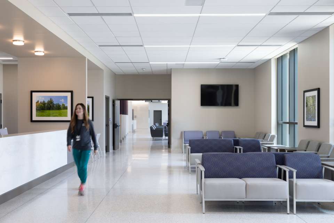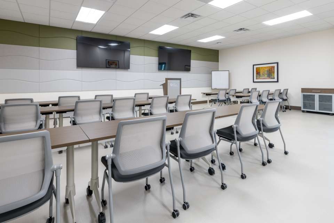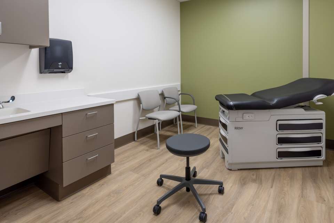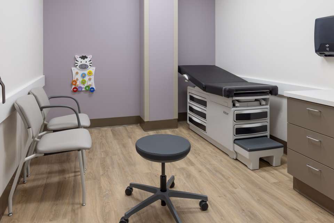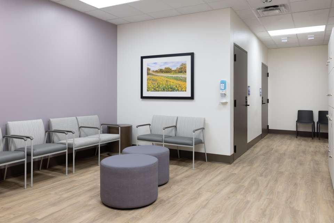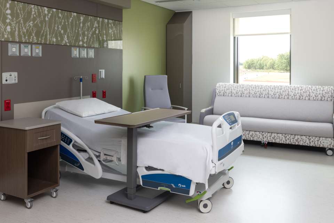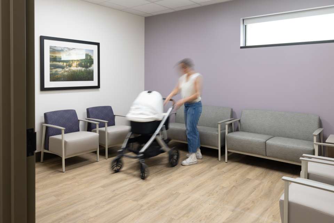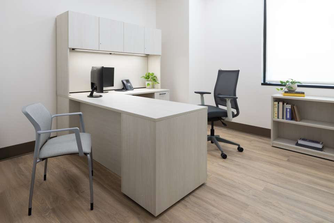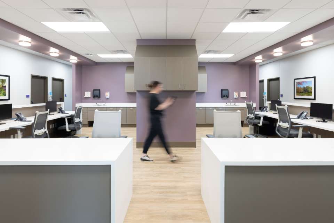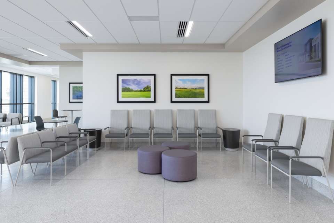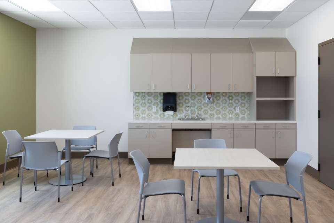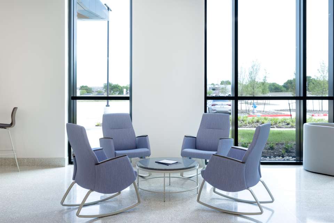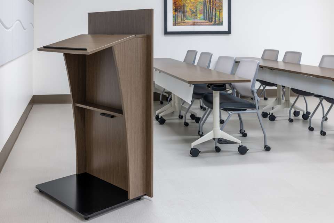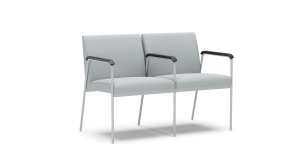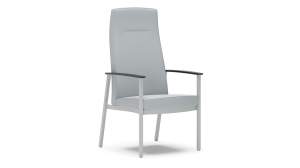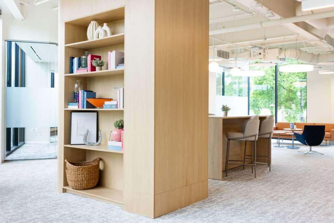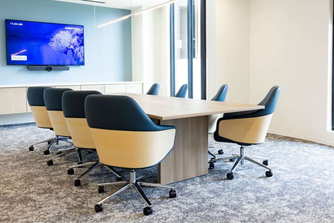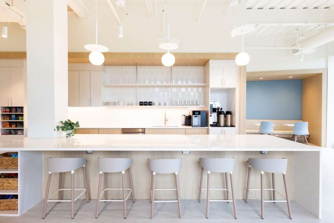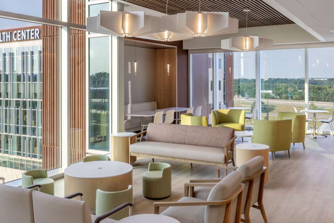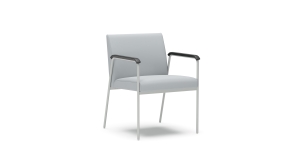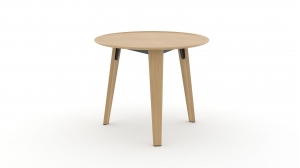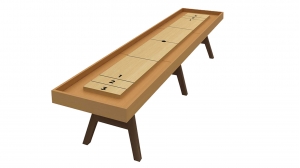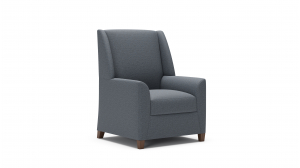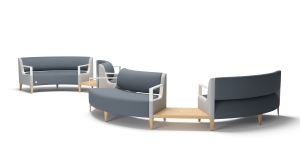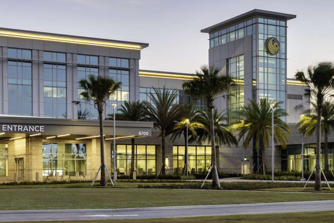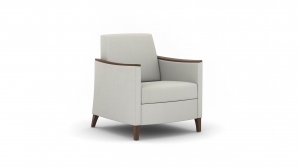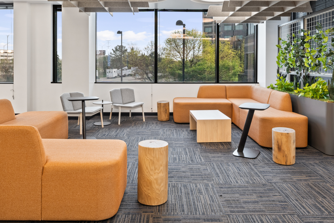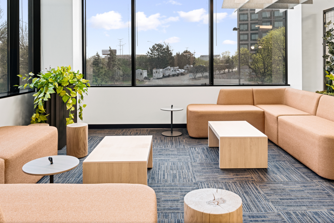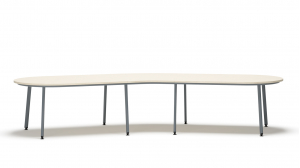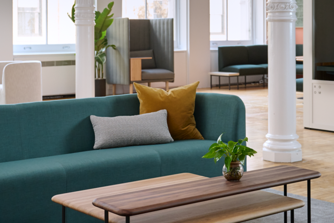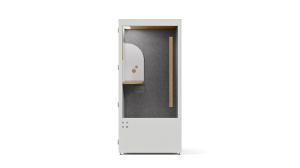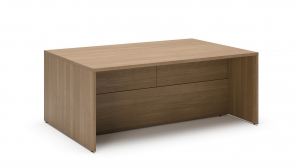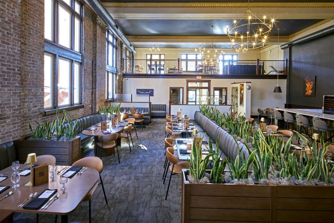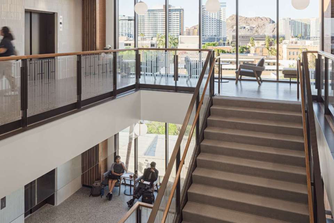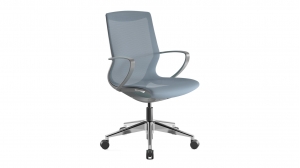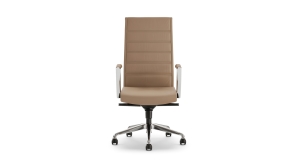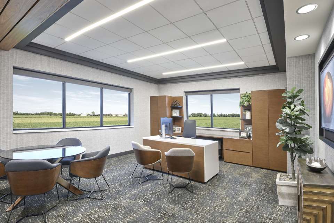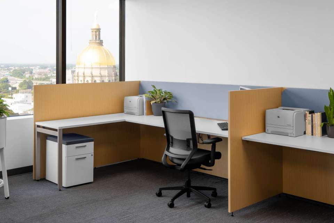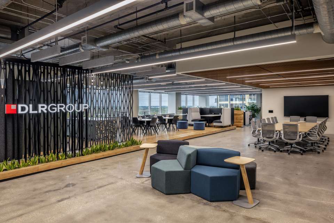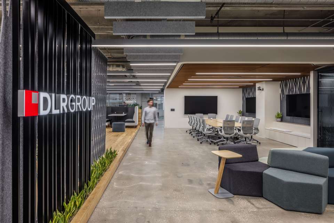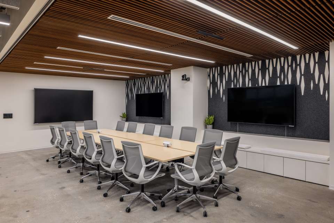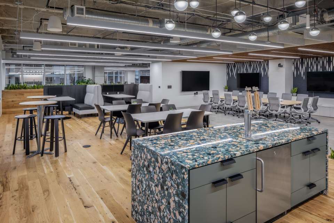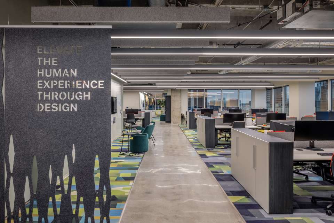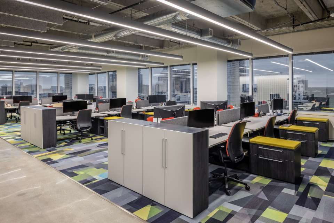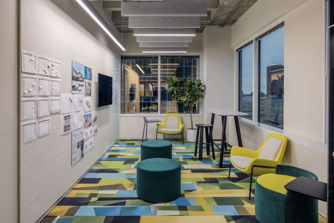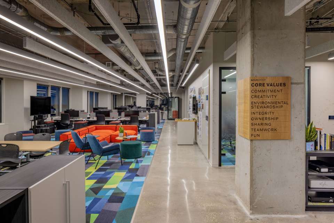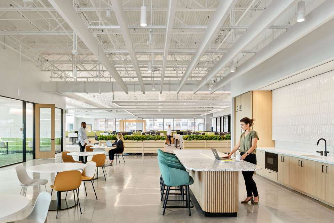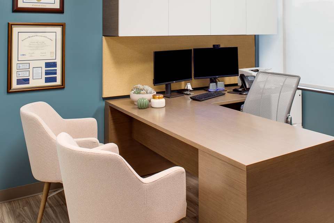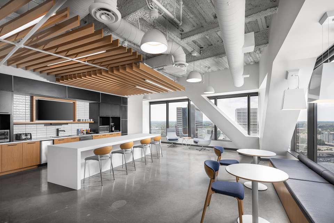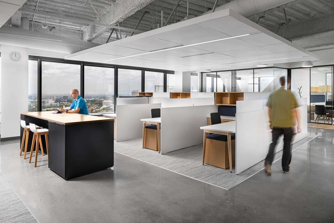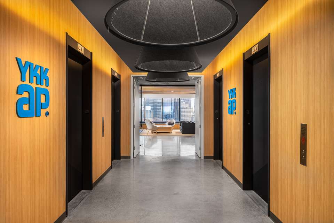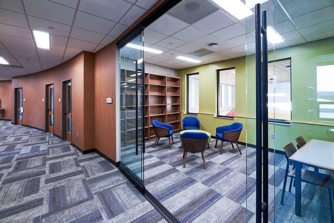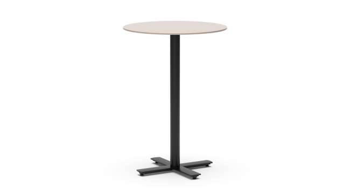
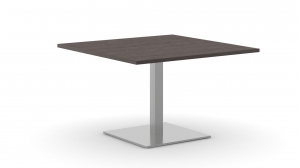
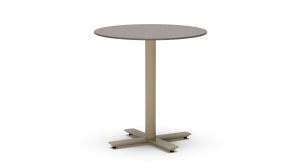
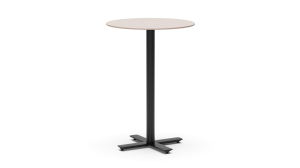
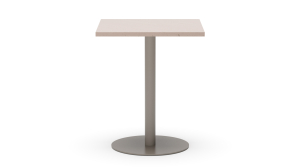
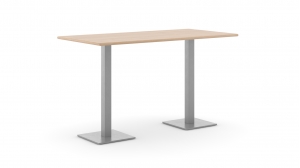
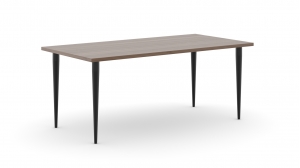
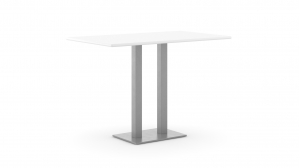
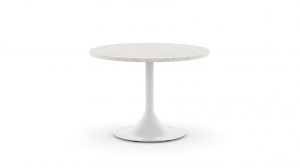
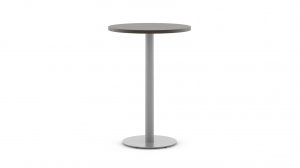
Nineteen20 Cafe/dining
A good cup of coffee needs a great place to rest as you share in conversations or turn the page of your latest read. From our roots in hospitality, welcome to the Nineteen20 table collection to contribute a variety of shapes, sizes, colors and materials to the incredible cafés, kitchens, respite and community areas that have become destinations throughout the day. Pull up a chair, we have a perfect spot just for you.
* = Extended
What it looks like
- Cafe/dining
- Staff respite
- Kvadrat, Maple, 0832
- Cafe/dining
- Staff respite
- Seat and inside back: Designtex, Cube Geo, Tumeric
- Surround: Green Hides, Wild, Sand
- Common areas
- Seat and inside back: Designtex, Cube Geo, Tumeric
- Surround: Green Hides, Wild, Sand
- Common areas
- Designtex, Montreal Crypton, Wheat
- Common areas
- Connect
- Restore
- Designtex, Montreal Crypton, Wheat
- Common areas
- Connect
- Restore
- Kvadrat, Mosaic 2, 0922
- Maharam, Hue, Gauntlet
- Maharam, Hearth, Gingersnap
- Private offices
- Connect
- Focus
- Maharam, Hearth, Gingersnap
- Kvadrat, Mosaic 2, 0922
- Maharam, Hue, Gauntlet
- Private offices
- Focus
- Seat and inside back: Designtex, Montreal Crypton, Flax
- Surround: Elmo Leather, Elmoessence, 33072
- Common areas
- Seat and inside back: Designtex, Montreal Crypton, Flax
- Surround: Elmo Leather, Elmoessence, 33072
- Common areas
- Kvadrat, Technicolour Fleck, 0700
- Maharam, Prone, Balsa
- Elmo, Elmosoft, 33004
- Kvadrat, Maple, 0542
- Kvadrat, Technicolour Fleck, 0700
- Maharam, Prone, Balsa
- Elmo, Elmosoft, 33004
- Kvadrat, Maple, 0542
- Camira, Revolutionary, Evolve
- Kvadrat, Hero Heather, 0233
- Community spaces
- Meeting spaces
- Connect
- Focus
- Camira, Revolutionary, Evolve
- Kvadrat, Hero Heather, 0233
- Community spaces
- Meeting spaces
- Connect
- Camira, Revolutionary, Evolve
- Kvadrat, Hero Heather, 0233
- Community spaces
- Connect
- Green Hides, Dakar, Cuoio
- Kvadrat, Hero 2, 0732
- Kvadrat, Mylla, 0811
- Luum, Melange Check, Goldspeck
- Maharam, Cumuls, Minute
- Momentum, Felt Melange, Bluff
- Community spaces
- Meeting spaces
- Connect
- Focus
- Green Hides, Dakar, Cuoio
- Kvadrat, Hero 2, 0732
- Kvadrat, Mylla, 0811
- Luum, Melange Check, Goldspeck
- Maharam, Cumuls, Minute
- Momentum, Felt Melange, Bluff
- Community spaces
- Meeting spaces
- Connect
- Focus
- Workplace
- Healthcare
- Education
- Hospitality
- Community spaces
- Multipurpose areas
- Connect
- Camira, Synergy, Co-operate
- Camira, Synergy, Tag
- Maharam, Hue, Bittersweet
- Maharam, Hearth, Gingersnap
- Maharam, Oxbow, Pluot
- Shared spaces
- Connect
- Restore
- Maharam, Divina by Kvadrat, 346
- Designtex, Boucle Dot, Grey
- Maharam, Tonus Meadow by Kvadrat, 115
- Workplace
- Education
- Workplace
- Healthcare
- Education
- Hospitality
- Community spaces
- Cafe/dining
- Connect
- Restore
- Maharam, Wool Check, Birch
- Maharam, Flint, Stucco
- Community spaces
- Connect
- Restore
- Workplace
- Healthcare
- Education
- Hospitality
- Shared spaces
- Community spaces
- Cafe/dining
- Multipurpose areas
- Connect
- Discover
- Restore
- Momentum, Mikro, Ore
- Private offices
- Focus
- Kvadrat, Maple, 0832
- Cafe/dining
- Staff respite
- Restore
- Kvadrat, Vanir, 0363
- Kvadrat, Ellis, 0018
- Kvadrat, Steelcut Quartet, 0554
- Kvadrat, Vanir, 0363
- Kvadrat, Ellis, 0018
- Kvadrat, Steelcut Quartet, 0554
- Elmo, Elmovintage, 33090
- Camira, Main Line Flax, Kensington
- Kvadrat, Saji, 0981
- Elmo, Elmovintage, 33090
- Camira, Main Line Flax, Kensington
- Kvadrat, Saji, 0981
- Healthcare
- Cafe/dining
- Staff respite
- Focus
- Workplace
- Hospitality
- Shared spaces
- Meeting spaces
- Focus spaces
- Connect
- Focus
- Restore
- Workplace
- Hospitality
- Shared spaces
- Community spaces
- Focus spaces
- Connect
- Focus
- Restore
- Green Hides, Wild, Cuoio
- Maharam, Twill Weave by Kvadrat, 990
- Workplace
- Education
- Hospitality
- Hospitality
- Community spaces
- Cafe/dining
- Multipurpose areas
- Connect
- Discover
Options
Related typicals
- Id: S300010
- List Price: $53,779.00
- Dimensions: 19' x 8'
- Footprint: Less than 25 sq ft ff
- Shared spaces
- Community spaces
- Lobby/waiting
- Cafe/dining
- Multipurpose areas
- Connect
- Discover
- Restore
- Id: S300046
- List Price: $30,250.00
- Dimensions: 8' x 8' ff
- Meeting spaces
- Connect
- Id: S300047
- List Price: $0.00
- Dimensions: 10' x 14' ff
- Community spaces
- Public spaces
- Cafe/dining
- Multipurpose areas
- Id: S300080
- List Price: $43,156.00
- Dimensions: 19' x 7'
- Footprint: More than 150 sq ft ff
- Community spaces
- Shared spaces
- Cafe/dining
- Staff respite
- Common areas
- Connect
- Restore
- Id: S300165
- List Price: $46,460.00
- Dimensions: 9' x 11' ff
- Community spaces
- Meeting spaces
- Public spaces
- Lobby/waiting
- Cafe/dining
- Common areas
- Connect
- Restore
- Id: S300176
- List Price: $0.00
- Dimensions: 9' x 5' ff
- Community spaces
- Cafe/dining
- Common areas
- Connect
- Restore
- Id: S300197
- List Price: $60,424.00
- Dimensions: 22' x 14' ff
- Patient rooms
- Id: S300242
- List Price: $101,560.00
- Dimensions: 20' x 20' ff
- Shared spaces
- Community spaces
- Meeting spaces
- Training spaces
- Learning spaces
- Multipurpose areas
- Connect
- Discover
- Restore
- Id: S300414
- List Price: $81,530.00
- Dimensions: 17' x 20' ff
- Shared spaces
- Community spaces
- Personal spaces
- Meeting spaces
- Welcoming spaces
- Focus spaces
- Public spaces
- Lobby/waiting
- Multipurpose areas
- Common areas
- Connect
- Restore
- Id: T100054
- List Price: $60,624.00
- Dimensions: 12' x 9' ff
- Shared spaces
- Community spaces
- Focus spaces
- Public spaces
- Restore
- Id: T100061
- List Price: $42,742.00
- Dimensions: 8' x 16' ff
- Private offices
- Meeting spaces
- Personal spaces
- Height adjustable
- Connect
- Focus
- Id: T100129
- List Price: $177,751.00
- Dimensions: 37' x 10' ff
- Shared spaces
- Community spaces
- Focus spaces
- Public spaces
- Connect
- Discover
- Restore
- Id: T100201
- List Price: $82,144.00
- Dimensions: 20' x 8'
- Footprint: More than 150 sq ft ff
- Community spaces
- Open plan
- Meeting spaces
- Focus spaces
- Shared spaces
- Personal spaces
- Common areas
- Connect
- Discover
- Focus
- Id: T100238
- List Price: $215,368.00
- Dimensions: 25' x 23'
- Footprint: More than 150 sq ft ff
- Shared spaces
- Community spaces
- Focus spaces
- Lobby/waiting
- Cafe/dining
- Connect
- Restore
- Id: T200186
- List Price: $33,905.00
- Dimensions: 5' x 12' ff
- Community spaces
- Shared spaces
- Public spaces
- Cafe/dining
- Connect
- Id: T300002
- List Price: $19,116.00
- Dimensions: 12' x 7' ff
- Meeting spaces
- Public spaces
- Lobby/waiting
- Connect
- Id: T300091
- List Price: $70,201.00
- Dimensions: 15' x 24' ff
- Community spaces
- Restore
- Id: T300093
- List Price: $37,074.00
- Dimensions: 17' x 10' ff
- Community spaces
- Lobby/waiting
- Common areas
- Id: T300142
- List Price: $26,786.00
- Dimensions: 15' x 7' ff
- Community spaces
- Meeting spaces
- Public spaces
- Cafe/dining
- Restore
- Id: T300146
- List Price: $49,930.00
- Dimensions: 20' x 13' ff
- Community spaces
- Meeting spaces
- Focus spaces
- Shared spaces
- Personal spaces
- Connect
- Discover
- Id: T300163
- List Price: $84,070.00
- Dimensions: 29' x 19'
- Footprint: More than 150 sq ft ff
- Community spaces
- Learning spaces
- Shared spaces
- Cafe/dining
- Connect
- Restore
- Id: T300169
- List Price: $20,829.00
- Dimensions: 26' x 6'
- Footprint: 50-100 sq ft ff
- Shared spaces
- Community spaces
- Cafe/dining
- Restore
- Id: T300205
- List Price: $85,527.00
- Dimensions: 30' x 19' ff
- Shared spaces
- Meeting spaces
- Focus spaces
- Public spaces
- Lobby/waiting
- Connect
- Discover
- Id: T300246
- List Price: $67,420.00
- Dimensions: 23' x 17' ff
- Shared spaces
- Community spaces
- Focus spaces
- Personal spaces
- Public spaces
- Cafe/dining
- Connect
- Discover
- Focus
- Restore
- Id: T300273
- List Price: $146,176.00
- Dimensions: 22' x 20' ff
- Shared spaces
- Community spaces
- Focus spaces
- Training spaces
- Learning spaces
- Cafe/dining
- Multipurpose areas
- Connect
- Restore
- Id: T300403
- List Price: $104,723.00
- Dimensions: 43' x 11' ff
- Shared spaces
- Community spaces
- Meeting spaces
- Focus spaces
- Public spaces
- Cafe/dining
- Connect
- Restore
- Id: T300447
- List Price: $7,960.00
- Dimensions: 9' x 6' ff
- Common areas
- Restore
- Id: T300534
- List Price: $7,115.00
- Dimensions: 4' x 6' ff
- Cafe/dining
- Connect
- Restore
- Id: T400002
- List Price: $101,469.00
- Dimensions: 27' x 20' ff
- Community spaces
- Shared spaces
- Cafe/dining
- Common areas
- Connect
- Id: T400077
- List Price: $24,148.00
- Dimensions: 17' x 23'
- Footprint: More than 150 sq ft ff
- Shared spaces
- Community spaces
- Meeting spaces
- Cafe/dining
- Multipurpose areas
- Connect
- Restore
Related case studies
The Christian Student Fellowship at the University of Kentucky is a 40,000-square-foot campus hub designed to support connection, hospitality, and community. Built to accommodate a growing student population, the space brings worship, study, dining, recreation, and gathering under one roof for students. Flexible layouts and welcoming furnishings allow the building to support everything from quiet reflection to large-scale worship services.
This VA Long Term Care & Domiciliary is the oldest and largest veterans’ home in Illinois, a 210-acre campus with more than 25 buildings, each instilled in history and service. When the facility’s aging infrastructure and recent health concerns prompted the need for a major redevelopment, the goal was clear: create a new standard of excellence in long-term and domiciliary care for veterans.
As Royse City continued to grow, so did its need for accessible, high-quality healthcare close to home. Hunt Regional Medical Center’s new facility brings that vision to life—a state-of-the-art medical center designed to serve the community with compassion, connection, and care. Partnering with OFS, Carolina, and others, the design and project teams created an environment that feels deeply welcoming. Every detail—from comfortable patient rooms to thoughtfully designed waiting areas and staff spaces—was crafted to support healing, collaboration, and a sense of belonging.
More than a new building, the medical center represents a commitment to the people of Hunt County. The space will provide expanded access to primary care, specialists, and emergency services, while also offering a community room for gatherings and student training opportunities. With design that reflects Hunt Regional Healthcare’s mission to become a leading regional healthcare system, the new facility stands as a symbol of growth and connection—where advanced care and human comfort meet to strengthen the heart of the community.
Location: Royse City, TX
Square footage: 70,000 square feet
Dealer: WRG
Builder: Hill & Wilkinson
Construction: Page
Photography: Sojourners Co
When Thread Bank set out to establish a new headquarters in Nashville, they wanted more than just a larger office—they envisioned a place that could embody their culture of innovation and connection. Located in a new development in the Wedgewood-Houston neighborhood, Thread created a 20,000-square-foot space that reflects both their Tennessee roots and their growing role as a national leader in community and embedded banking. Partnering with OFS, the team selected furniture solutions that could foster collaboration, flexibility, and a welcoming environment where employees feel inspired to do their best work.
The result is a headquarters that not only supports Thread’s rapid growth but also brings their mission to life in a tangible way. The new space encourages team members to come together, share ideas, and build meaningful connections, while also offering moments of focus and quiet when needed. By blending modern design with human-centered details, the headquarters has become a hub for both productivity and culture—helping Thread Bank thrive as they continue redefining what community banking can look like.
Location: Nashville, TN
Dealer: Henricksen
Designer: Inventure
Photography: Huckleberry Creative
Baptist Health Care recently inaugurated its new healthcare complex in Pensacola, Florida, representing the largest healthcare investment in northwest Florida. The 10-story, 268-bed Baptist Hospital features a Level II trauma center with 61 exam rooms, critical care units, a mother-baby unit, surgery department, and specialized cardiac care facilities, with provisions for future expansion. Additionally, the Bear Family Foundation Health Center, a six-story, 178,000 sf medical services building, offers multi-specialty services including oncology, women’s health, outpatient imaging, bariatrics, and cardiology, alongside a conference center for public events and health education. The complex also includes a 72-bed behavioral health unit, addressing crucial needs for behavioral health services in the community.
Location: Pensacola, FL
Architect: Gresham Smith
General Contractor: Brasfield + Gorrie
Owner: Baptist Health Care
Photographer: Chad Baumer
CareOne wanted to expand their senior living offerings in East Brunswick to support senior health and wellness for the local community. They designed their care model to support the entire continuum of care under one roof, providing personalized treatment plans based on each resident’s unique physical and cognitive needs.
Together with FX Collaborative, CareOne at East Brunswick Assisted Living created a beautiful, joyful environment with all the warmth and comforts of home. The intimate, boutique-style atmosphere focuses on one-on-one attention and care. This three-floor, state-of-the-art new construction offers luxurious amenities like a speakeasy, arts and crafts room, libraries, theaters, spa, salon, and more to support a vibrant community.
Location: East Brunswick, NJ
Design: FX Collaborative
Dealer: Dancker
Photography: Macchia Photography
The Hampden medical center serves as both an advanced medical facility and a community hospital. Easily accessible for local and surrounding communities, the architecture was designed to reflect the rolling hills of the Appalachian Trail and the soft curves of the Susquehanna River. At the facility, a collaborative medical staff workforce partners with both Penn State Health physicians and private local community clinicians to offer a wide spectrum of care.
The design team also carefully considered the patient experience by assembling a 14-member community group to decide on the artwork, technology, and more to best support the patients within. The design was inspired by natural colors, and even the furniture includes gentle curves just like the architecture.
Location: Enola, Pennsylvania
Design: CannonDesign
Photography: Halkin Mason Photography
Lake Nona’s new 64-bed hospital was established as a partnership between HCA Healthcare and The University of Central Florida (UCF) School of Medicine. Designed with a focus on community integration, expansion, and teaching, the medical center covers an area of 204,079 square feet. The facility adds general surgery, internal medicine, OB/GYN, emergency, pathology, and radiology services on top of the robust children’s hospital and veteran’s hospital already in the area.
The medical center itself incorporates a library, classrooms, and meeting rooms, offering the perfect integration with UCF’s residency program. The facility is adjacent to UCF's medical school and is screened with decorative walls and landscaping to create an appealing façade, while infrastructure connecting it with UCF's campus and a major thoroughfare has been developed to lay the groundwork for HCA’s vision for Lake Nona Medical Center as the centerpiece of a dense, urban campus.
Location: Orlando, Flordia
Architecture & Design: ESa Architects
Civil Engineer: Catalyst Design Group
Structural Engineering: Structural Design Group
Construction: STO Building Group
Engineering: IC Thomasson Inc
Development: Tavistock Development Group
Dealer: Empire Office
Photography: Attic Fire Photography
HCA Healthcare sought to open The Hospital for Endocrine Surgery in partnership with a world-renowned surgeon. To do so, they partnered with Gresham Smith to renovate 64,000 square feet of an outdated space built in the 1970s. Today, the facility's exterior reflects a sophisticated feel that carries through to its technologically advanced space, modern interior design details, and highly specialized solutions to transform endocrine care.
The facility is fully equipped with radiology, nuclear medicine, laboratory + pathology departments, 33 pre and post-surgery bays, a centralized nursing station, 15 private patient rooms, an outdoor terrace, a variety of waiting areas, and a dining hall, all reflecting the beauty of Florida's sun and sands through design. This new hospital provides a one-of-a-kind patient experience and supports world-class surgeons to provide exemplary care.
Design: Gresham Smith
Contractor: Brasfield and Gorrie
Photography: Chad Baumer
Square footage: 64,000 sf
The Pavilion at the University of Pennsylvania Hospital is a 1,500,000 square foot, LEED Gold certified state-of-the-art inpatient facility designed to revolutionize the patient experience.
Crafted by PennFIRST, an integrated project delivery team, consisting of HDR, Foster + Partners, BR+A, L. F. Driscoll, Balfour Beatty, and the Penn Medicine team, the space was designed to enable collaboration, integrate with innovative technology solutions, and flex to support shifting needs.
Architect & Designer: HDR Inc.
Urban + Landscape design: Foster + Partners
Engineering: BR+A
Construction services: L. F. Driscoll
Infrastructure group: Balfour Beatty
Located in Downers Grove, IL, the 4,000-sf space at Highland Parkway was envisioned as a central hub where tenants could step away from their suites and engage with the broader building community. The design team, in partnership with Cushman & Wakefield and RightSize Facility, set out to create a relaxed yet purposeful environment—one that supports focused work, informal meetings, and spontaneous connection. Every element was considered, from layered lighting and natural textures to acoustics and curated artwork, resulting in a warm, hospitality-inspired atmosphere that feels like an extension of the workplace.
Flexible furniture solutions helped bring this vision to life, offering a mix of modular lounge seating, movable pieces, and varied-height tables to support a range of activities throughout the day. The furniture’s adaptability allows the space to transform based on need—whether it’s quiet solo time or a lively group gathering—while thoughtful finishes and materials reinforce the building’s modern, welcoming aesthetic. The finished space has become a daily destination for tenants, enhancing their experience, encouraging community, and adding lasting value to the property.
Location: Downers Grove, IL
Square footage: 4,000 sf
Dealer: Rightsize Facility
Leasing Firm: Cushman & Wakefield
Manufacturing partners: Buzzispace
Region: Chicago House
ROOM and OFS have come together to transform ROOM’s 5,000-square-foot showroom in the heart of New York’s SoHo neighborhood. Originally an industrial district, SoHo evolved into a thriving artist enclave before its designation as a historic landmark in 1973. The showroom, located at 121 Greene Street, occupies the entire second floor of a building constructed in 1883, which has served a wide range of purposes over the years. Today, the ground floor houses multiple retail tenants, while the upper floors are single-unit residential spaces.
Butcher & Barrel brings a fresh dining experience to Huntingburg’s vibrant 4th Street, offering top-quality steaks, smoked meats, and an impressive selection of craft cocktails and whiskey. Founded by lifelong friends Jay Maxey, John Patton, and John Schroeder, the restaurant is a natural evolution of their shared passion for barbecue, which began with competing in Kansas City BBQ Society events.
Their dream of opening a restaurant took shape when the perfect location became available, aligning with Huntingburg’s vision for business growth and community engagement. Combined with local partnerships like OFS to provide furniture solutions, and details within inspired by the original banking building, Butcher & Barrel is now a destination where great food, local pride, and lasting friendships come together.
Location: Huntingburg, IN
The transformation of Arizona State University's Wilson Hall reflects the university's commitment to creating purposeful and innovative spaces that support its growing academic programs. The new five-story, 178,000-square-foot facility replaces the original 1956 residence hall, offering a blend of modern design and functionality. With 19 state-of-the-art classrooms, customizable balcony spaces, and shaded walkways, Wilson Hall is designed to meet the needs of today’s students and faculty while contributing to the vibrancy of the campus. The open "canyon" at the ground level creates an all outdoor flow for pedestrian traffic and fosters a sense of community in the heart of campus.
This ambitious project was made possible through the collaboration of multiple partners, including RSP Architects, Corporate Interior Systems, OFS and others. The design prioritizes sustainability and adaptability, ensuring that Wilson Hall remains a cornerstone of the ASU campus for decades to come. This collective effort highlights the power of partnerships in achieving ASU's vision of building spaces that inspire and support academic excellence.
Location: Tempe, AZ
Architect: RSP Architects
Construction: Holder Construction
Dealer: Corporate Interior Systems
Independent Rep Firm: Full Circle Arizona
Electrical: DP Electric
Field research: Langan
Photographer: Jason Rohner
Awards: LEED Silver
Square footage: 178,000 sf
Located just an hour north of Atlanta, the University of North Georgia's Dahlonega campus is a gem nestled in the foothills of the Blue Ridge Mountains. As one of five campuses across the state, it serves nearly 20,000 students and offers an award-winning ROTC program, among other opportunities.
The Dahlonega campus has long been known for its extensive business program. Now, with a commitment to further investment, the university sought to create a dedicated space for its College of Business. This new center would bring together courses in Accounting, Business Management, Entrepreneurship, Finance, Marketing, Computer Science, and Cybersecurity under one roof.
Thanks to a generous donation from Mike and Lynn Cottrell, the Cottrell Center for Business, Technology, & Innovation was established as the new home for the Mike Cottrell College of Business, ensuring the university's continued ability to support students and faculty in their pursuit of excellence in the business world.
Wabash Valley Produce, located in the heart of Dubois County in Southern Indiana, sought to renovate and expand their office to demonstrate their commitment to employee wellness, customer experience, and elevate the overall brand experience for their company. Wabash Valley Produce is a local, family-owned company in the community.
The design of the space now feels more cohesive, with warm wood paneling and furniture details, biophilia and nature throughout, custom artwork, and plenty of natural light for the teams within. They chose a mix of private offices and collaborative space, both supporting team connection and providing the privacy necessary for the sensitive nature of their work. With the help of The Murray Group, Hafer Design, and others, they brought their vision to life to create a warm, inviting, and cohesive space that encompasses their future vision for the company.
Location: Dubois, Indiana
Square footage: 8,000 sf
Rep Group: The Murray Group
Design: Rebecca Brady with Hafer Design
Architecture: Hafer Design
Photography: Glenn Tang with Black Pixel Studios
The Georgia state government embarked on a transformative initiative to streamline and centralize local government agencies. In collaboration with the Georgia Building Authority and other strategic partners, they began the relocation of state government agencies from Two Peachtree, where their lease was ending, to the Twin Towers State Buildings. This intricate process demanded seamless coordination among diverse agencies to execute tasks such as construction, relocation, and furniture selection. The objective was to cater to the unique needs of each agency while ensuring a cohesive and unified aesthetic.
As of today, more than 9 government agencies have successfully transitioned to the Twin Towers State Buildings within the one year timeline set for the initiative. This remarkable achievement can be attributed to the meticulous alignment and coordination achieved among the various partners involved in this monumental project.
This Health Care Association is an organization acting as the voice for large employers in health care policy and driving market health care change. To better support their employees and the vision for the future of their company, they decided to renovate their office to provide a more modern, flexible, wellness-oriented space that can comfortably welcome guests. Led by a dedicated team, including Kala Fagan, a Senior Designer at OTJ, the project sought to create a workspace that reflected the company’s commitment to health and well-being.
DLR Group is a 100% employee-owned global team of design experts. In Orlando, their team was rapidly expanding, so they needed a new space that could better support their growth. They began by implementing internal engagement sessions to discover the current highlights and most needed additions for their new office.
Together, they hoped to reflect the core values of DLR Group in the office design: commitment, creativity, environmental stewardship, fun, integrity, ownership, sharing, and teamwork. To do this, they incorporated sustainability touchpoints like “the sandbar,” a platform in the center of the office crafted from reclaimed barn wood. They added pops of color throughout the office to highlight culture, included views to nature, and crafted work areas that offer a mix of private and collaborative spaces to support various work styles.
Today, the office acts as a central gathering place for the community, with ample space for hosting events. The bright natural light and open concept plan make each team member feel like they’re part of something bigger, and the nearby lake encourages team wellness. This new office is a space that unifies and reflects the excellence and purpose of DLR Group.
Design: DLR Group
Dealer: Common Sense Office Furniture
Photography: Chad Baumer
The Guardian Building is a monumental skyscraper located in the heart of Detroit, MI. It stands as a historic monument for the city, as it served as the US Army Command Center during World War II and has passed through many tenants, coming to be known as the “Cathedral of Finance” for its high ceilings and intricately detailed architecture.
Beanstalk, a retail management company, reached out to Adam Davis, an independent rep for OFS to help refurbish the Guardian Building lobby. Together, they were able to construct a low-budget space that visitors adore. This furniture pulled inspiration from the beautifully carved ceiling, including vivid colors and warm wood textures.
Adam Davis’ relationship with the management company, combined with carefully selected furniture to fit the budget and unique space, helped OFS win this project and turn the Guardian Building lobby into a versatile, community-loved space.
The Phoenix Financial Center, affectionately known as “The Punchcard Building,” because of the pattern on the back of the complex, has been an iconic representation of cutting-edge architectural design in Phoenix since its completion in 1964. It was one of the first planned multi-use facilities in the United States, incorporating shopping, dining, residential areas, and office space.
Located in Midtown Phoenix, Ironline Partners and others sought to bring new life to the area and complex. Together with SPS Plus Architects, Full Circle Arizona, and SunBest Builders, the team set out to renovate the 18th floor of the Phoenix Financial Center to create a co-working space that would inspire and draw the local community together.
This local Dallas business supports the US housing finance system, ensuring reliable and affordable mortgage funds across the country. To match demand and growth, they decided to move their office across northern DFW to better assist their growing staff. Today, the new office houses over 500 employees, focusing on technology to aid hybrid conferencing, a variety of workspaces to encompass human needs, and dynamic design details that reflect the brand identity and provide easy wayfinding.
Wellness, engagement, and community were this company's top priority in welcoming their employees back to the office post-pandemic. Abundant natural light, biophilic elements, and a well-thought-out layout combine to foster a warm, dynamic environment that employees can be proud of.
Location: Plano, TX
Architect / Design: HOK
Graphics: ASI
Contractor: DPR Construction
Engineering: Telios Engineering
Dealer: Evenson Best
Aims Community College wanted to create a one-stop shop for their Greeley, Colorado campus, where students could come for a variety of resources. The Student Commons houses areas for enrollment, assessment, academic testing, transcript processing, advising, financial aid, and payment in one place, meaning it needed to support a variety of work styles and needs. In collaboration with Hord Coplan Macht, OfficeScapes, and the Aims Community College team, we created touchdown areas, meeting areas, and even focus spaces to support students throughout their journey.
Location: Greeley, CO
Rep Firm: SourceFour
Designer: Hord Coplan Macht
Dealer: OfficeScapes
Pearl Mini-IVF Fertility Clinic converted a former bank suite into an IVF clinic to support the local community. Chosen for its central location, the building had to be heavily adapted to fit the temperature, humidity, and equipment requirements needed for the clinic. Once the logistical part of the space was complete, the team envisioned a warm, colorful, inviting space that would make patients and staff feel welcome. Through the use of natural colors and vibrant murals, they designed the perfect space.
Location: San Diego, CA
Architect: Ware Malcomb
Construction: David Lawson
Photographer: Haley Hill Photography
Square footage: 4,700 sf
YKK AP America Inc is a technology-oriented manufacturer of commercial facade systems, residential doors, and windows. Their team builds upon the foundation of advanced engineering to provide innovative solutions. In partnership with Nelson Worldwide, they relocated their American headquarters to Atlanta, Georgia, imagining a space that would appeal to both current and future employees. The overall aesthetic of the space was curated to balance modern elements with timeless natural materials, featuring a color and material palette of warm earth tones.
Location: Atlanta, GA
Design/Architecture: Nelson Worldwide
Dealer: CWC Atlanta
Square footage: 20,000 sf
The new American Indian Hall at Montana State University represents a place of honor, recognition, restoration, and education on the university’s campus. Crafted in partnership with the vision of alumni Dennis Sun Rhodes and Jim Dolan, this new hall serves as a home for native students as well as office and educational space for the Department of Native American Studies.
Montana State University hosts over 800 Native American students, so this space, complete with a communal kitchen, drum room, classrooms, offices, Native art gallery, and a student commons provide space for students to study, connect, and build community. The hall also serves as a bridge between American Indians and other cultures on campus by welcoming visitors to explore art, find knowledge, explore gardens, interact with Indigenous wisdom, and more.
Shoutout to everyone who made this incredibly inspiring project possible, but especially Dennis Sun Rhodes, Jim Dolan, and local tribal elders, who guided the authentic design.
Location: Bozeman, Montana
Architect: Think1 Architects
Engineering: TSP
Contractor: Swank Enterprises
Dealer: Contract Design Associates
Rep Group: VPI Rep
Independent Contractor: Kath Williams + Associates
Inspired by Steve Spurriers’ successful football career with the Gators, Scott + Cormia envisioned a restaurant where they would raise the bar of interior and architectural design to craft a high-end sports bar that felt elegant and inviting. With warm textiles and natural materials, the space feels both upscale and casual. They chose to include OFS for the classic, simple, lines and wide selection of lounge and cafe furniture options. Today, furniture, architecture, and design work together to create a restaurant that brings people together.
Location: Gainesville, FL
Design firm: Scott + Cormia
Designer: Kira Chesser
Dealer: CI Group Orlando
Brinker International Inc. is an American multinational hospitality company that owns well-known restaurant chains like Chilis and Mangiano’s Little Italy. Based in Dallas, Texas, the company had remained in an old building. CEO of Brinker, Wyman Roberts sought to create a new, inspiring space for employees.
With the help of Cushman and Wakefield, they chose Cypress Waters for their new corporate office, a 4 story space on the edge of a lake, suited for 500 Brinker employees. “Our move to Cypress Waters allows us to build and custom design a new campus that provides an inspiring and collaborative environment for our BrinkerHeads.” Wyman Roberts states.
With the help of HKS Architects, OFS furniture, and more, they created a new, beautiful space full of color, collaboration spaces, natural light, and lakeside views. Here is a space where Brinker employees can love coming to work, find inspiration, and easily collaborate with peers to do their best work.

