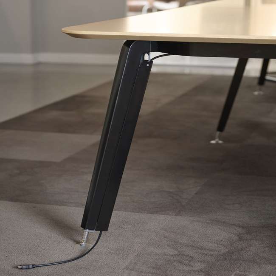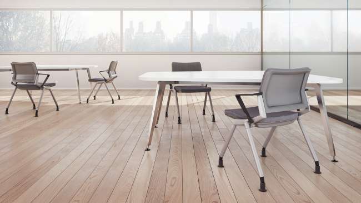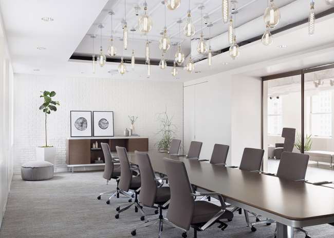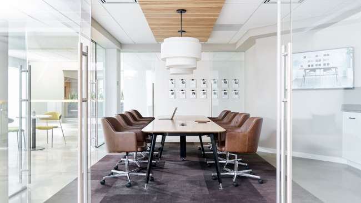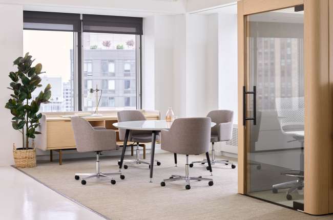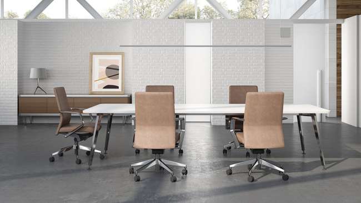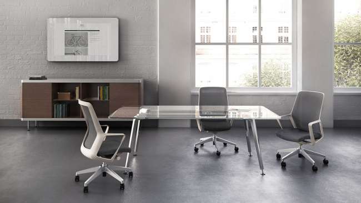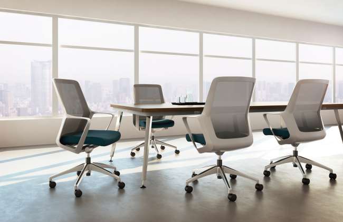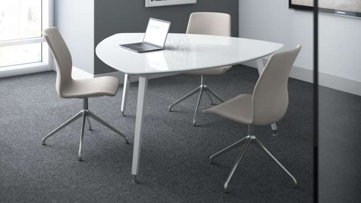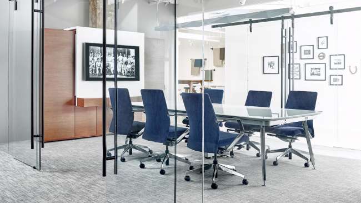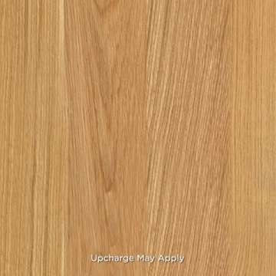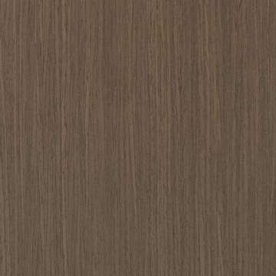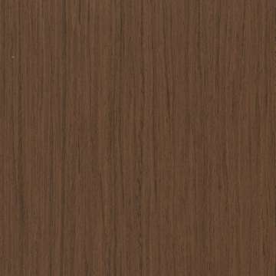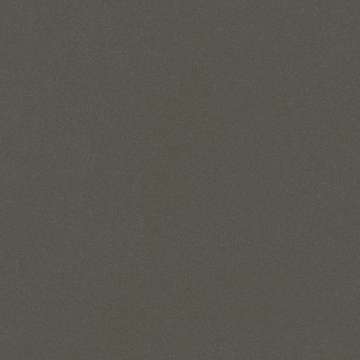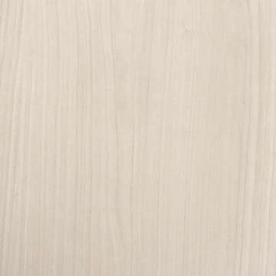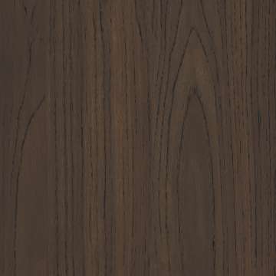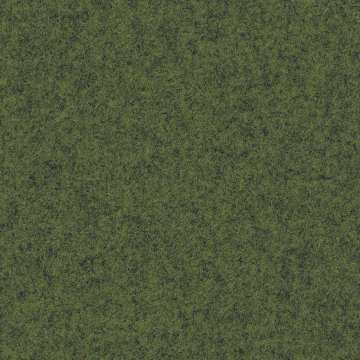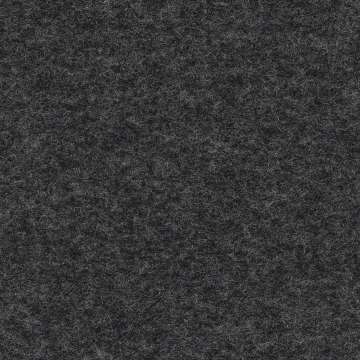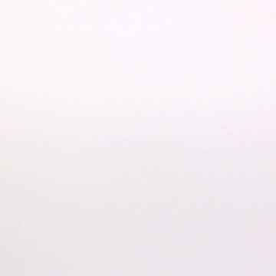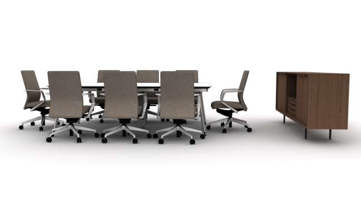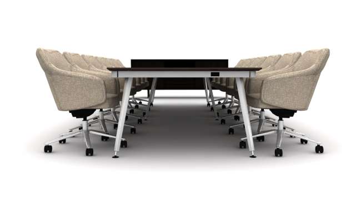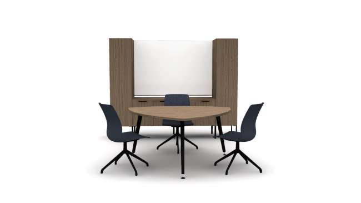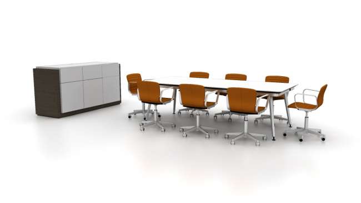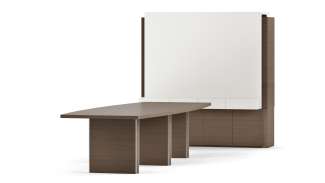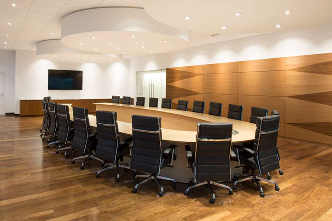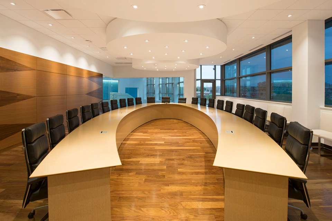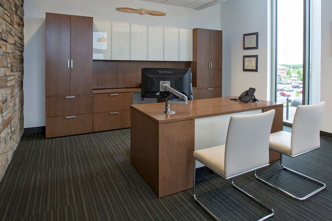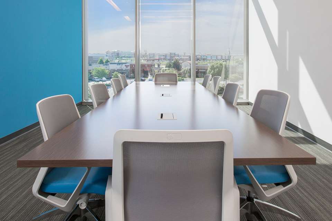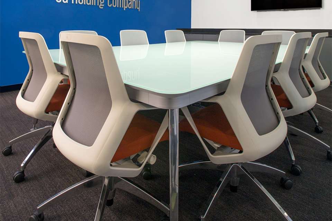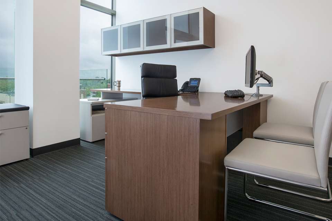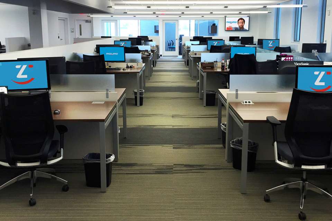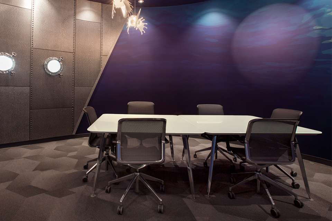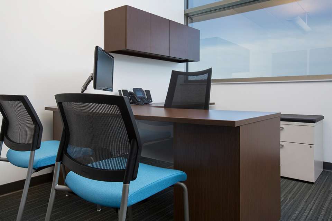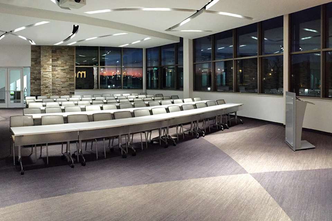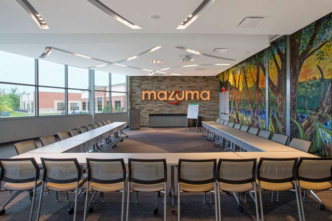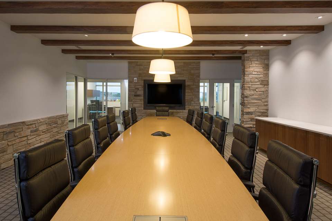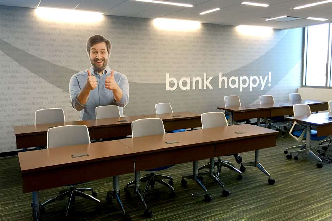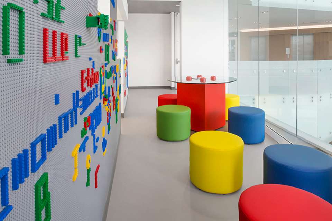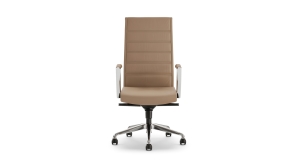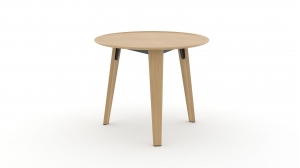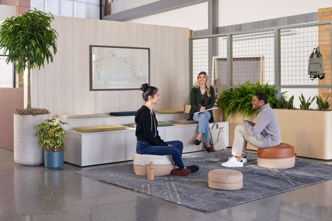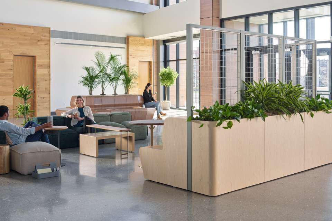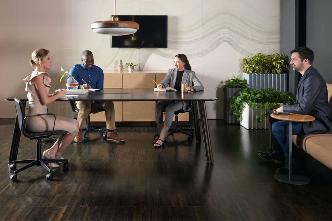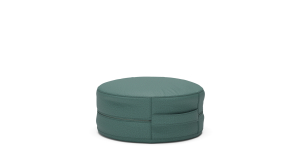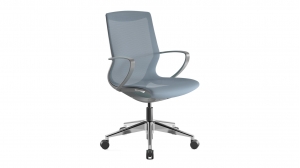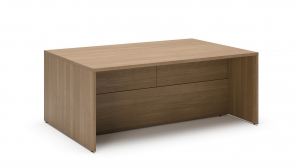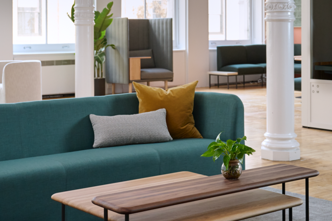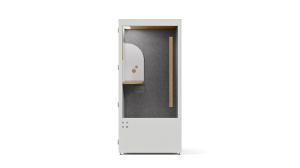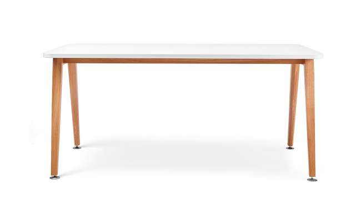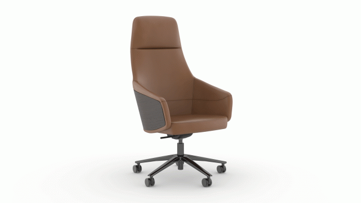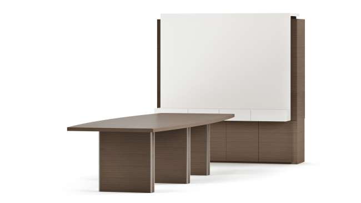Eleven Conference
Architecture Uninterrupted. Swiss architect and designer Daniel Korb developed Eleven around a fundamental concept: "Furniture is Architecture on a Different Scale". This inspires furniture created for functionality and connectivity to support where people interact. Informed by the international style and an architect's attention to detail, Eleven is an adaptable, sustainable collection that scales from private to open spaces.
* = Extended
What it looks like
Options
Related typicals
- Id: S400038
- List Price: $55,317.00
- Dimensions: 16' x 8'
- Footprint: More than 150 sq ft ff
- Meeting spaces
- Training spaces
- Learning spaces
- Connect
- Discover
- Id: S400042
- List Price: $85,196.00
- Dimensions: 21' x 8'
- Footprint: More than 150 sq ft ff
- Community spaces
- Meeting spaces
- Learning spaces
- Shared spaces
- Training spaces
- Multipurpose areas
- Connect
- Discover
- Id: T400025
- List Price: $25,566.00
- Dimensions: 8' x 10'
- Footprint: 50-100 sq ft ff
- Shared spaces
- Community spaces
- Meeting spaces
- Connect
- Discover
- Id: T400039
- List Price: $0.00
- Dimensions: 18' x 14'
- Footprint: 50-100 sq ft ff
- Shared spaces
- Community spaces
- Meeting spaces
- Training spaces
- Learning spaces
- Connect
- Discover
Related case studies
LGA Partners architectural and design firm wanted a product that both compliments their new modern space and provides the appropriate functionality for the services they offer. Staks open plan workstations and private office casegoods with unique storage options, along with Tambient lighting and multiple finish and fabric combinations, made their space a well-designed and enjoyable environment.
At NJ Institute of Technology the gargoyles preserved in the restoration of the Gothic Central King Building presented a challenge to the construction. Similarly OFS Brands’ solutions met the design challenge to support the technology requirements, respect the “academic gargoyles” and create an atmosphere where high thinking would be stimulated by the correlating furniture and finishes.
Foulger-Pratt Commercial Management engaged architecture and design firm Perkins+Will to portray an image of a progressive company by establishing an inspiring, current, clean and light-filled space as the design drivers. Staks Crossover Casegoods and Staks Benching, along with seating, conference and training tables, provide more types of places to work throughout their space and support their goal to have employees mingle and interact across work groups.
HR&A is a workplace for an urban planning firm located in a high-rise complex in downtown Los Angeles.
To address their stated need for an open work culture, the design divided the workplace into interlocked pairs of semi-private spaces. There are no traditional private offices. Open and semi-private work areas dovetail with a library, lounge, a phone booth and 2 conference areas. The space frames aerial views of the city, bringing in light and transparency and in a way keeping the planners connected to their city.
The main lobby features a three-story ceiling fl ooding the space with natural light, while bright colors and modern furniture give the building a hip-vibe. The main public area of the facility includes a large community room that is available for anyone to reserve.
The second fl oor contains several small themed sitting rooms, where employees can meet. Themes include steampunk, beach, underwater, Lego, a "Thought bubble" room and others. There’s also a game room complete with ping pong table and outdoor balcony. The third fl oor houses the executive o ces and several conference rooms.
Ameredev, an independent E&P company, sought to create a new office in Austin, TX, that would reflect Southwestern design inspired by the Permian Basin. Sixthriver chose finishes, art, accessories, plants, and more to mimic natural earth tones and textures. They even incorporated a cross-sectional map of the Permian Basin and successfully crafted a dynamic, sleek, contrasting, refined, and earthy space to reflect the client’s vision.
Location: Austin, TX
Design Firm: Sixthriver
Contractor: S Watts Group
Dealer: CORE Office Interiors
Construction: Compass PM Group
Photographer: Andrea Calo Photography
Located in the heart of Jasper, IN, the Thyen-Clark Cultural Center is home to Jasper Community Arts and the Jasper Public Library. The facility features over 63,000 square feet of cultural enrichment for the surrounding town.
The Arts Wing of the Cultural Center houses Jasper Community Arts' staff and features multiple galleries, workshops, private studios, and a Black Box Theatre. A small gift shop highlights items by local artists and rotates quarterly. The Atrium features a large open space for events, connection, and community usage.
The Jasper Public Library offers private study and meeting rooms, as well as, a maker's space. Overall, this space is a hub for the community to gather and connect.
Location: Jasper, IN
This Health Care Association is an organization acting as the voice for large employers in health care policy and driving market health care change. To better support their employees and the vision for the future of their company, they decided to renovate their office to provide a more modern, flexible, wellness-oriented space that can comfortably welcome guests. Led by a dedicated team, including Kala Fagan, a Senior Designer at OTJ, the project sought to create a workspace that reflected the company’s commitment to health and well-being.
Located just an hour north of Atlanta, the University of North Georgia's Dahlonega campus is a gem nestled in the foothills of the Blue Ridge Mountains. As one of five campuses across the state, it serves nearly 20,000 students and offers an award-winning ROTC program, among other opportunities.
The Dahlonega campus has long been known for its extensive business program. Now, with a commitment to further investment, the university sought to create a dedicated space for its College of Business. This new center would bring together courses in Accounting, Business Management, Entrepreneurship, Finance, Marketing, Computer Science, and Cybersecurity under one roof.
Thanks to a generous donation from Mike and Lynn Cottrell, the Cottrell Center for Business, Technology, & Innovation was established as the new home for the Mike Cottrell College of Business, ensuring the university's continued ability to support students and faculty in their pursuit of excellence in the business world.
ROOM and OFS have come together to transform ROOM’s 5,000-square-foot showroom in the heart of New York’s SoHo neighborhood. Originally an industrial district, SoHo evolved into a thriving artist enclave before its designation as a historic landmark in 1973. The showroom, located at 121 Greene Street, occupies the entire second floor of a building constructed in 1883, which has served a wide range of purposes over the years. Today, the ground floor houses multiple retail tenants, while the upper floors are single-unit residential spaces.

