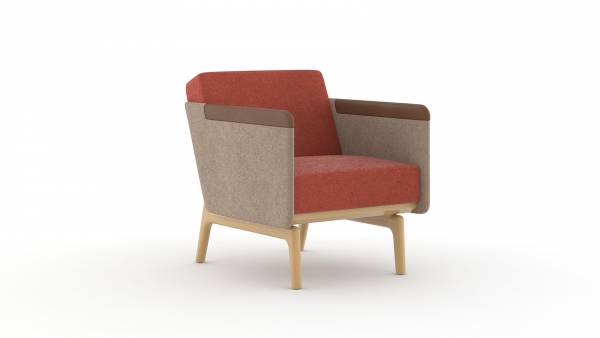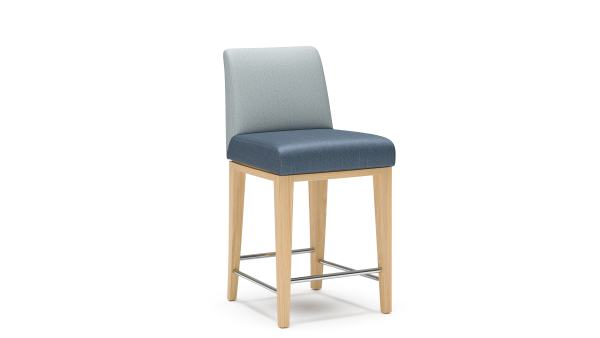Inside Nistler College of Business and Public Administration
Overview of the project and space.
Thanks to generous donations from the Nistler family, the University of North Dakota built Nistler Hall, a step toward becoming a leader in business education to complement their history of excellence in Aeroscience and Health Sciences education. Nistler Hall, home to Nistler College of Business and Public Administration, is a dynamic space designed to attract and retain key talent at UND.
Nistler Hall was designed as three integrated, adaptable engagement hubs where students, faculty, and community would come to learn, but stay to connect and focus even after classes were complete. Its open layout, nature-inspired palette, and modern style make the building a natural hub for community engagement and development.
What was the design vision for the space and why?
The team for Nistler Hall wanted to create a place that would attract students, empower them, and adapt to meet their needs.
To empower and inspire students, they used a modern aesthetic, large windows, and a variety of workstations ranging from soft seating to booths. Many of the seating selections are also mobile, allowing students to reconfigure the space as needed.
Classrooms off the main hub can also be shifted to have an open or closed layout using a garage-style foldable door to provide space division when necessary.
The design team carefully considered technology as well, incorporating glass walls that can shift from clear to opaque at the click of a button. All classrooms also have integrated audio and video equipment to support fully flex learning as education styles transform.
To provide students with a connection to nature, Nistler Hall even added an outdoor oasis (for the summer) and indoor walkways between buildings during the winter months so that students always have visual and physical access to the outdoors, no matter the weather.
What problem were they trying to solve with this new space?
The University of North Dakota wanted to demonstrate their commitment to their business school and step forward as a leader in business development. Their previous building, Gamble Hall, was outdated and more closed off, making collaborative or hybrid work difficult to achieve.
Through a partnership with the state of North Dakota, the Nistler family, and over 250 separate donors, JLG Architects designed Nistler Hall to be a fresh, bright, inspiring space that would build confidence and bring people together.
Today, there are over 62 separate spaces designed to meet the college’s needs. The design team recognized the generous donations and support from the community by highlighting many of the names throughout the building. As visitors walk the space, each zone tells a story of those who made the beautiful space possible.

























