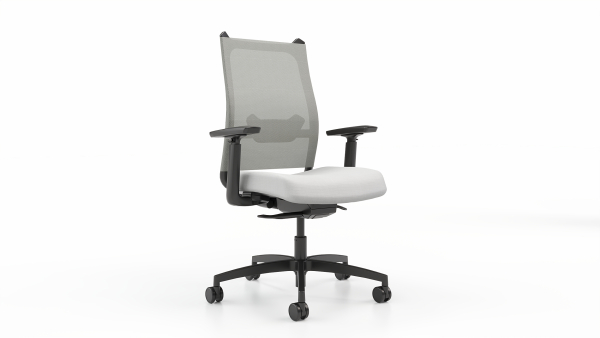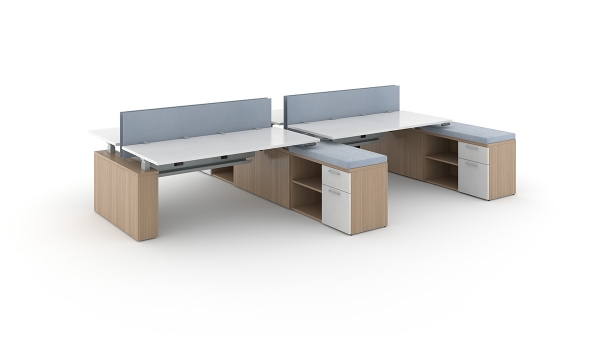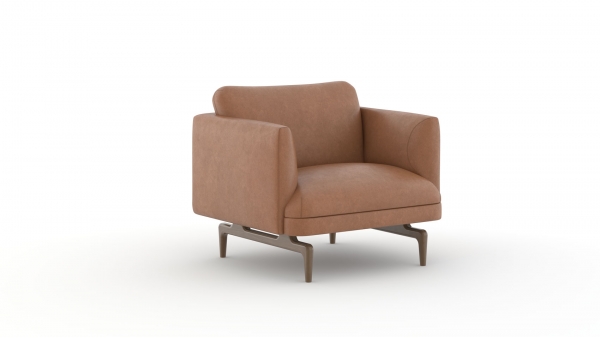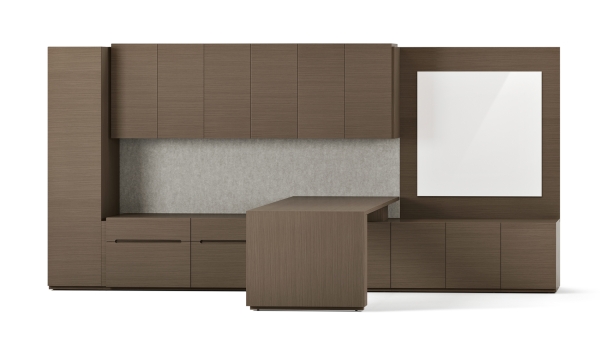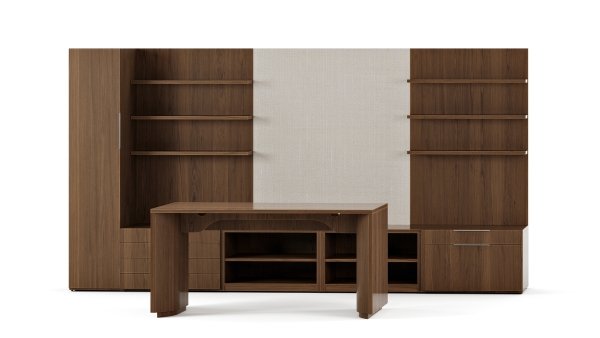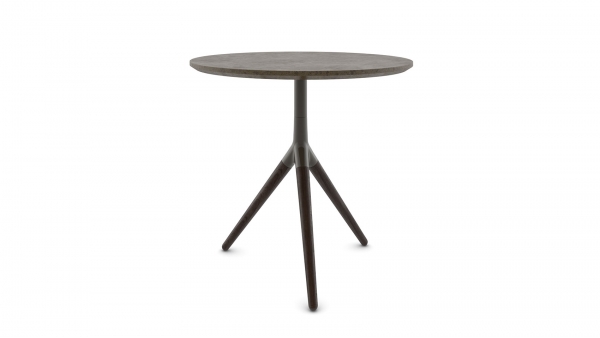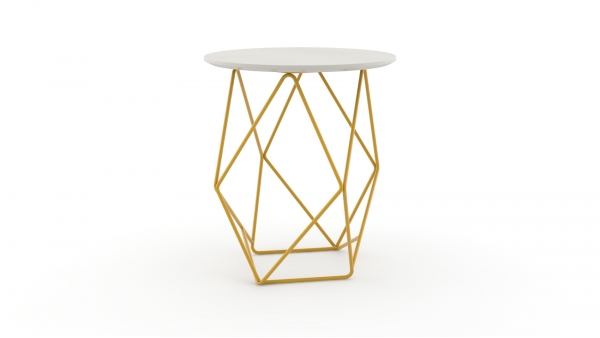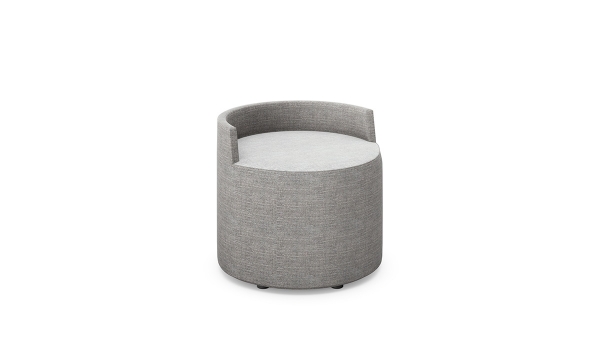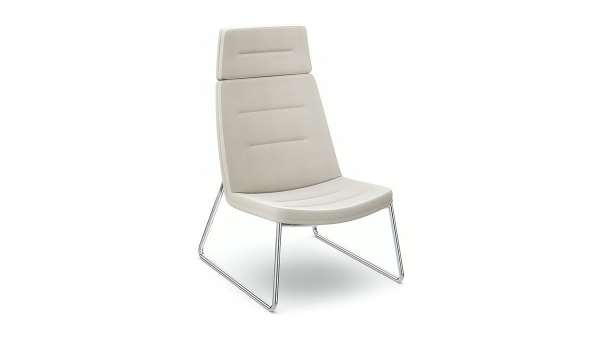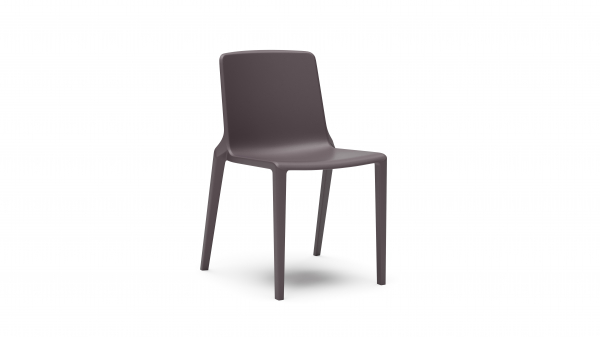Behind the scenes at Suntex
Overview of the project and space.
Suntex is a young and rapidly growing marina company with offices in various locations throughout the USA. To accommodate their growth and unify their team, Suntex collaborated with ii SPACES and OFS to move into a new space where they designed a fun, centralized, and functional new office. The space features a blend of modular furniture, break rooms/cafe spaces, meeting rooms, workstations, private offices, and collaboration areas. It also incorporates murals and fun pops of color that reflect the company's "make it fun" motto. Today, their new office supports the Suntex team as they operate marinas across the country.
What led to Suntex designing this new office?
Suntex was rapidly growing, increasing their staff from 70-120+ people in a short period of time. To support their growth, they tried leasing small offices throughout Executive Workspace, an office building located in Plano, TX. Over time, their team began to feel disjointed being spread across many different suites. Thus, they partnered with Executive Workspace to design a central office within the complex that would unify their teams and support a healthy workplace culture. Then, they set to work with ii SPACES and OFS to design a beautiful, functional workspace that could inspire and support their team.
What was the design vision for the space?
The Suntex team imagined a youthful and fun space that would attract talent while incorporating timeless and functional details. Previously, their team lacked collaboration space, so they laid out the floor plan with meeting rooms for various quantities. They also included a variety of lounge seating that can be reconfigured according to the user’s needs.
The color palette emphasizes blues and yellows (Suntex’s brand colors) as well as draws on themes of water to tie into their background as a marina company. Tied in with rustic brick from the building, warm natural wood tones in the furniture, and plenty of biophilia, the space was crafted to feel both inspiring and inviting.
How does the space design reflect the mission and vision of the company?
Suntex wanted to reflect two of its core values in space design: “make it together” and “make it fun”. New collaboration spaces, a centralized office, and unified brand colors and themes sprinkled throughout easily emphasize the theme of “make it together”. For “make it fun” the team chose to incorporate bright pops of color and personalized art. Key furniture pieces stand out with bright yellow legs or accents, and a bold custom mural showcases waves that connect to their mission as a marina. The team even sourced art including a handmade map of their locations, a little free library box, and customized pieces designed by students from a local school.

























