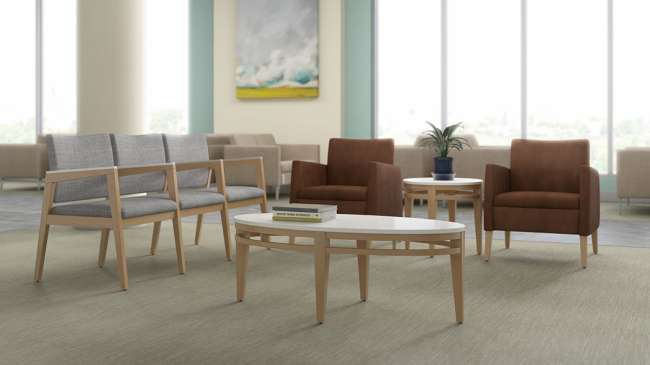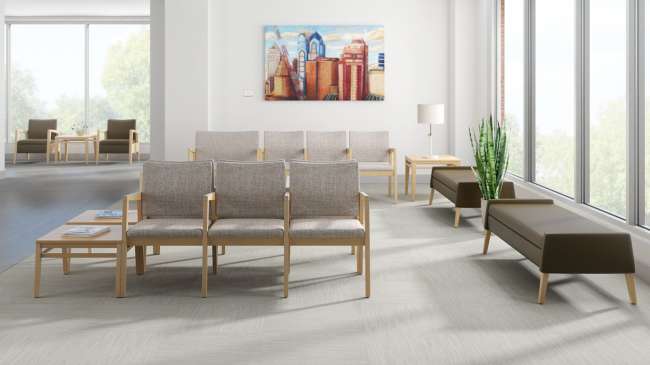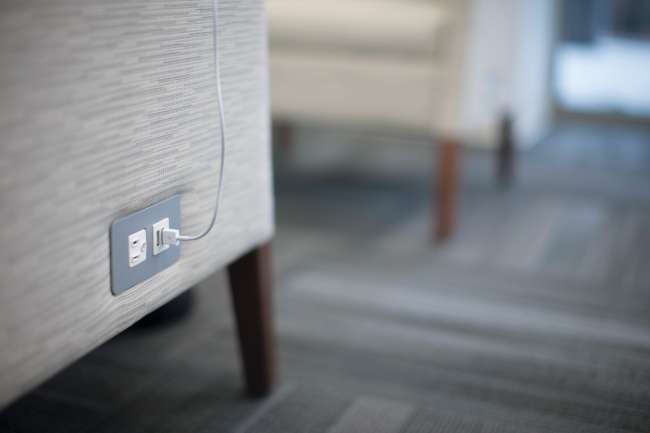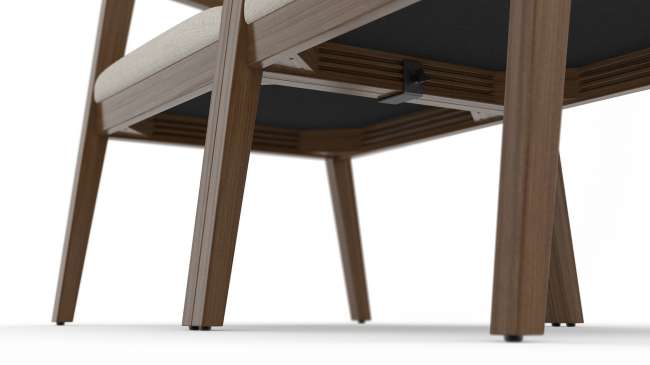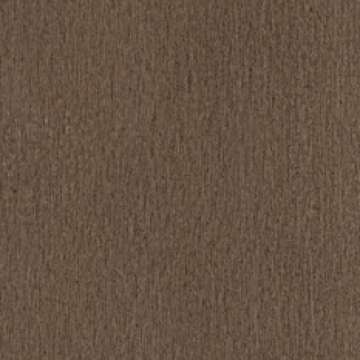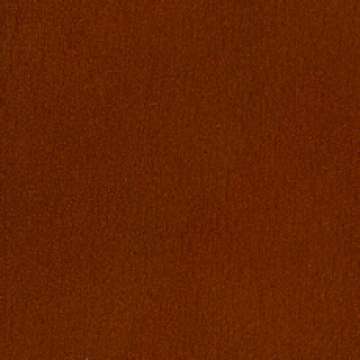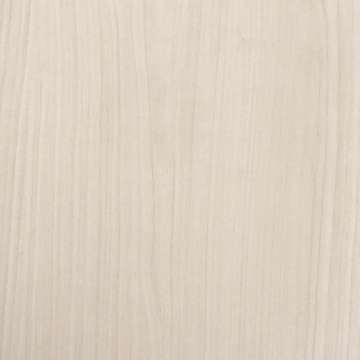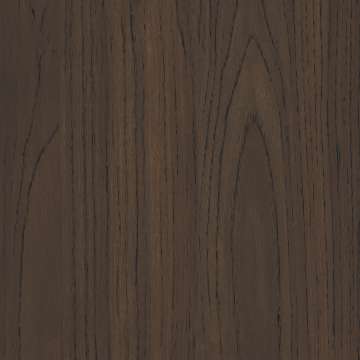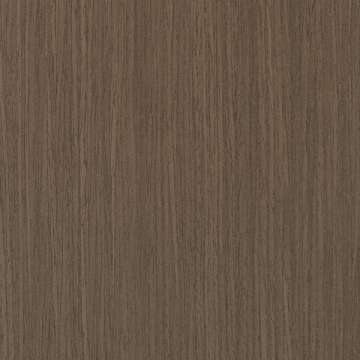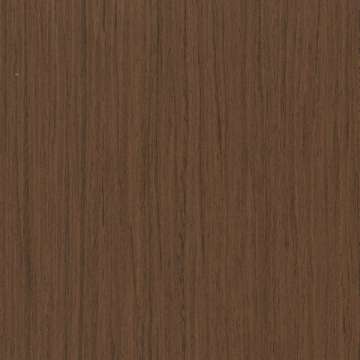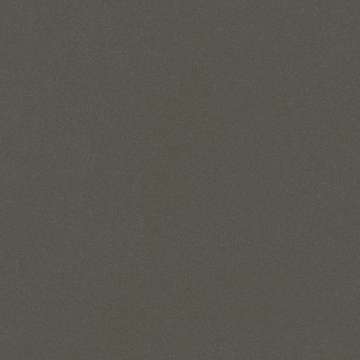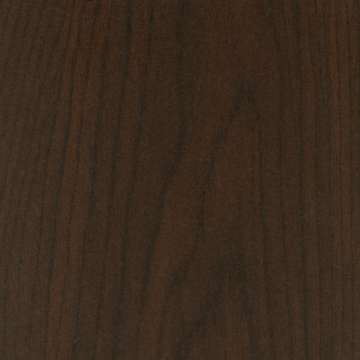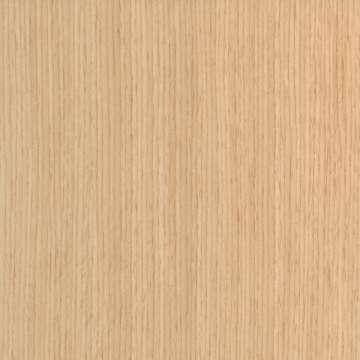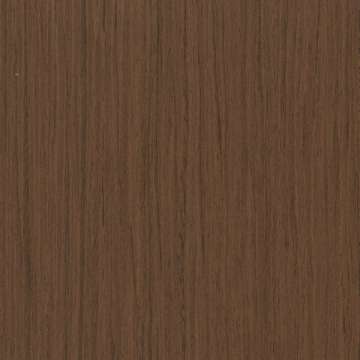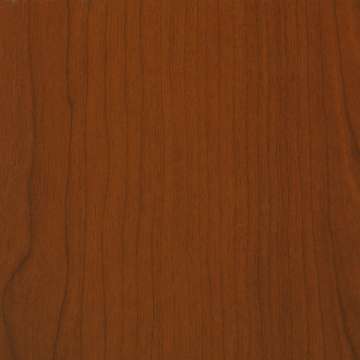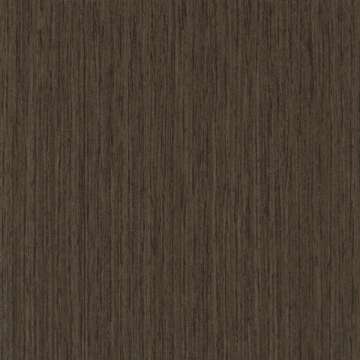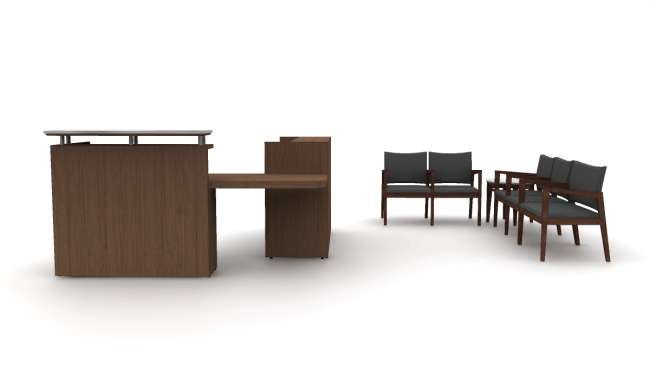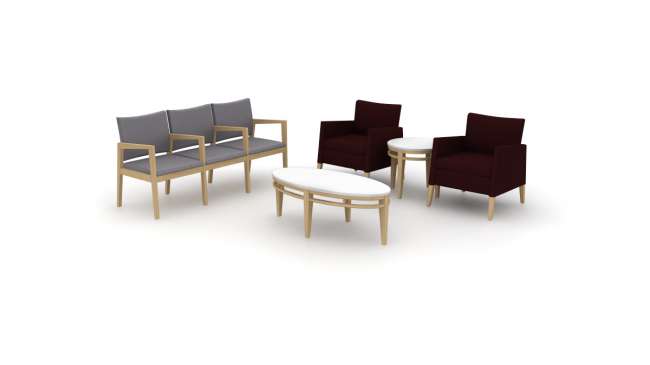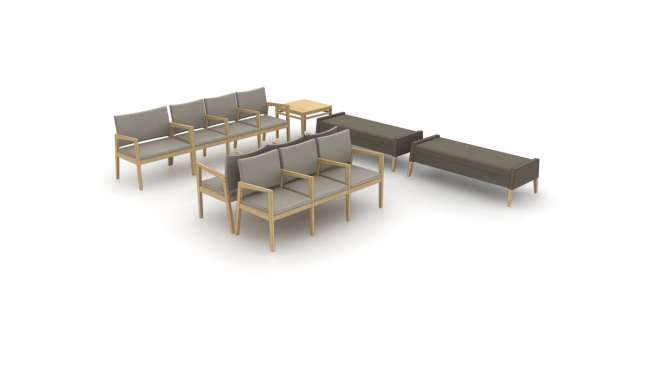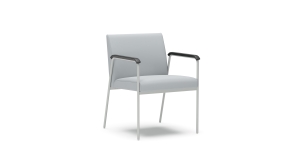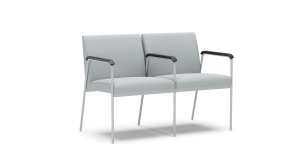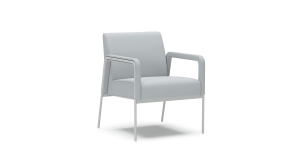

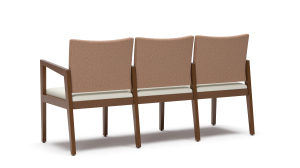
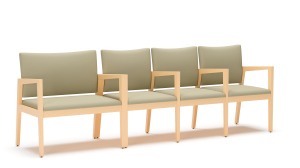
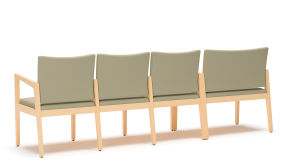
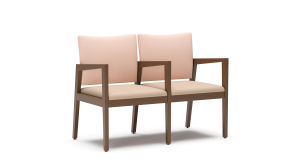
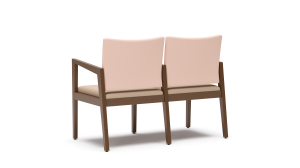
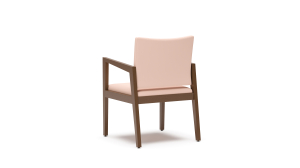
Rein+ Multiple by Carolina
Rein+ seating and occasional tables share a distinctively modern aesthetic. The streamlined forms and purposefully minimal details make the collection versatile and efficient. Carolina has also developed innovative, high-value methods to maintain necessary properties, like strength, cleanability, and durability. The broad offering of standard features and options allows Rein+ to be scaled to suit your current needs, as well as future change.
* = Extended
What it looks like
Options
Related typicals
- Id: T100162
- List Price: $24,780.00
- Dimensions: 11' x 15' ff
- Welcoming spaces
- Public spaces
- Lobby/waiting
- Id: T300122
- List Price: $15,205.00
- Dimensions: 12' x 11'
- Footprint: 50-100 sq ft ff
- Shared spaces
- Community spaces
- Lobby/waiting
- Family respite
- Staff respite
- Connect
- Restore
- Id: T300123
- List Price: $17,581.00
- Dimensions: 16' x 14'
- Footprint: 100-150 sq ft ff
- Shared spaces
- Community spaces
- Lobby/waiting
- Family respite
- Staff respite
- Connect
- Restore
Related case studies
Designed by Moody Nolan and built by construction firm Powers and Sons, Friend Health wanted to establish a project that serves medically underserved areas within Chicago’s neighborhoods, particularly in the city’s South Side area.
The resulting Friend Family Health Center in the Woodlawn neighborhood is certified as a Federally Qualified Health Center that provides low-cost services to residents in need, regardless of insurance, financial status, or immigration status.
The center offers a full-service pharmacy, a locally owned healthy cafe, group classrooms, obstetrics + gynecology services, family medicine, pediatrics, and behavioral health. Plus, a mural on the exterior of the facility, designed by Rahmaan Statick Barnes, celebrates the history and diversity of the Woodlawn community.
The UC Irvine Medical Center was looking to upgrade the Chao Comprehensive Digestive Disease Center by expanding clinical and support spaces as well as updating the style to feel more light, airy, and welcoming. With the help of Tangram and Tangram’s in-house designer, the team chose Carolina furniture to create cohesive waiting spaces for the newly renovated Center.
Despite the first floor waiting area’s long and thin dimensions, designers used flooring details both inside and out to create the illusion of no-boundaries, complete with floor-to-ceiling windows and the thin frame of Rule of Three seating. Today, the furniture and space maintain a fresh, uplifting place to help patients find more comfort and beauty in healing spaces.
Location: Orange County, CA
Architect: Perkins Eastman
Design: Pickett Design Associates
Photographer: Benny Chan

