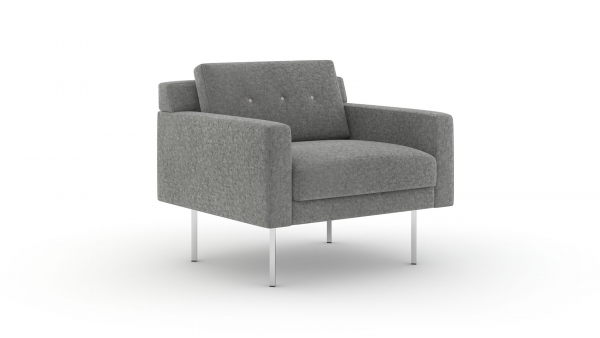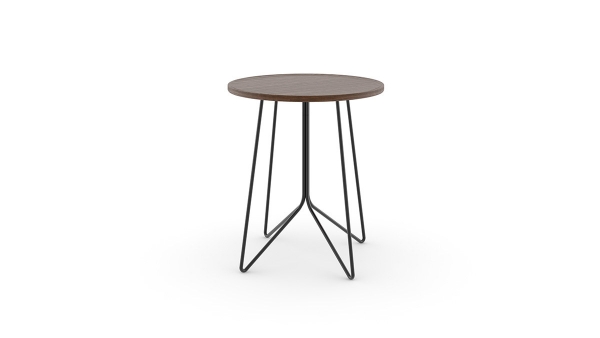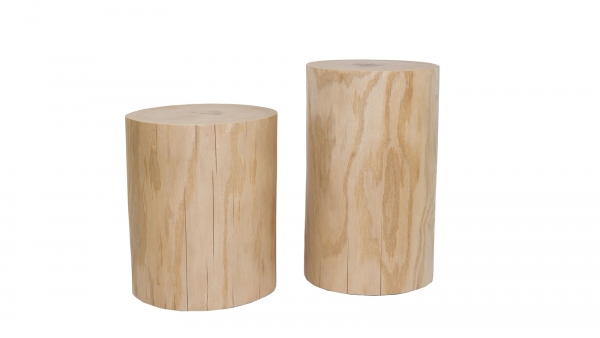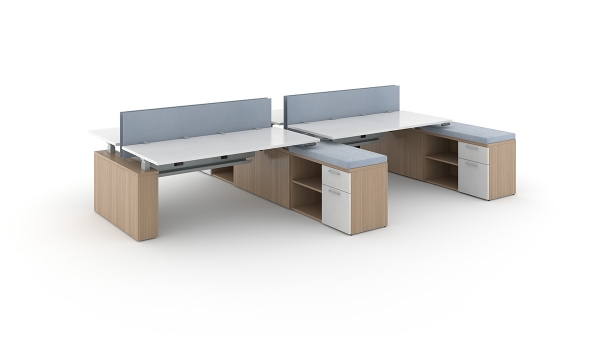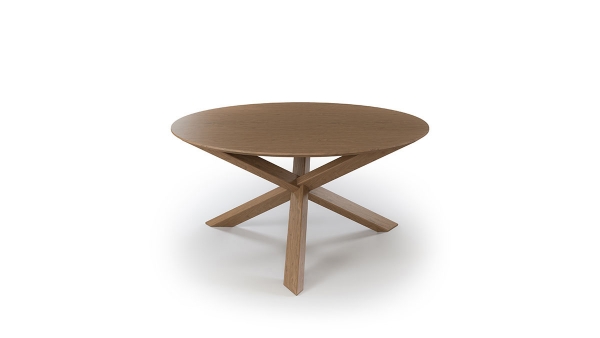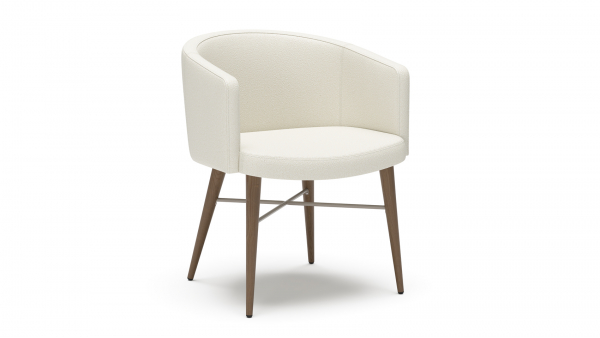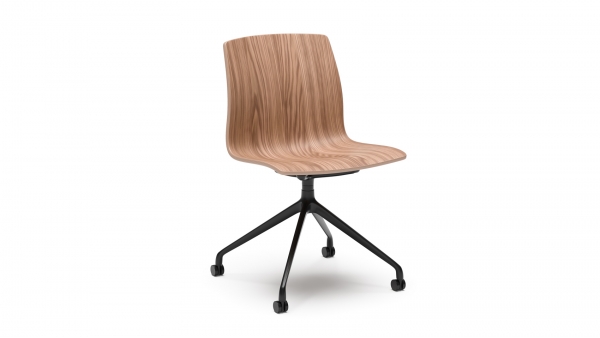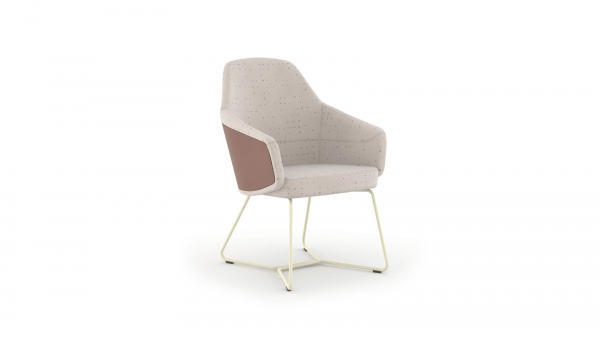Behind the scenes at Bryan Ashley
Overview of the project and space.
As a growing company recently acquired by a larger brand, Bryan Ashley needed an office that could better support its team. They hoped to renovate their current office in collaboration with Ditman Architects to divide the space by the way that they would use it, rather than by department. By removing walls that previously blocked the windows, adding a variety of light sources, raising the ceiling, and adding soft architecture, the team designed a space that could empower Bryan Ashley's staff.
What was the design vision for the space and why?
The team divided the space into two halves, creating a front area with bright natural light, a variety of common areas for collaboration, and an updated café area for connection and dining. The back half of the building is used for workstations, private areas, and a variety of conference spaces for impromptu meetings.
The goal was to create both owned personal spaces and a variety of alternative meeting or focus areas so that employees would no longer be confined to their desks but would have easy places to collaborate. The refresh was also meant to visually signify the bright future of the company and as an investment in their people.
What problems were you trying to solve with the updated space?
Previously, the Bryan Ashley office was dark and divided. The staff consists of two primary teams, Engineering and Project Management. The layout of the office put these teams on opposite sides of the space, inhibiting collaboration. To remedy this, the design team divided the office for human needs instead. Now, all the team workstations are located in one area, with open collaborative areas for meetings or connection spaces.
The design team also wanted to update the feel of the space. In the original space, most windows were blocked by private offices. With the new design, they opened up the windows and used soft architecture like Obeya to allow natural light while still including the necessary private space. The addition of thoughtful design accents incorporate company history, while a variety of plants support employee wellness through a natural connection with nature.
How did the team reflect the mission and vision of the company through design?
Bryan Ashley is a custom furniture manufacturer for the hospitality design industry. The company started, however, by making wicker baskets and evolved over time. Designers reflected this company's history through wicker elements throughout the space that could add natural storytelling to the design.
They also included a room in the back for engineers and project managers to experiment with the furniture itself. This workshop is used to test and review products in order to bring the client's vision to life. This clearly reflects the company's mission, "we bring your vision to reality."
The company also believes in prioritizing the human experience and supporting its people the best way it can. This office is a great reflection of the company's value for its people as this space empowers staff to be their best selves.











