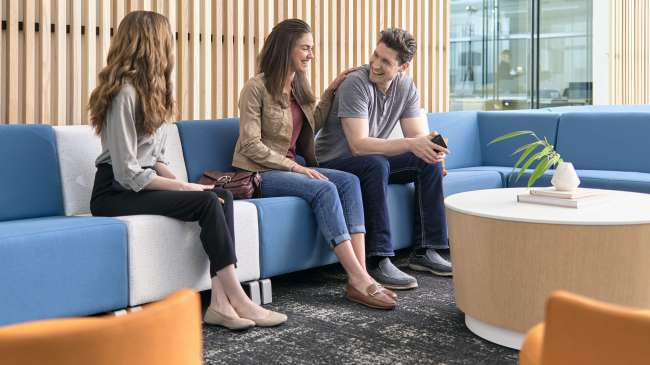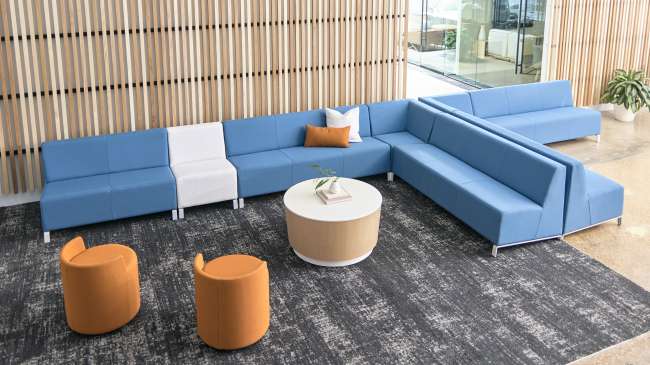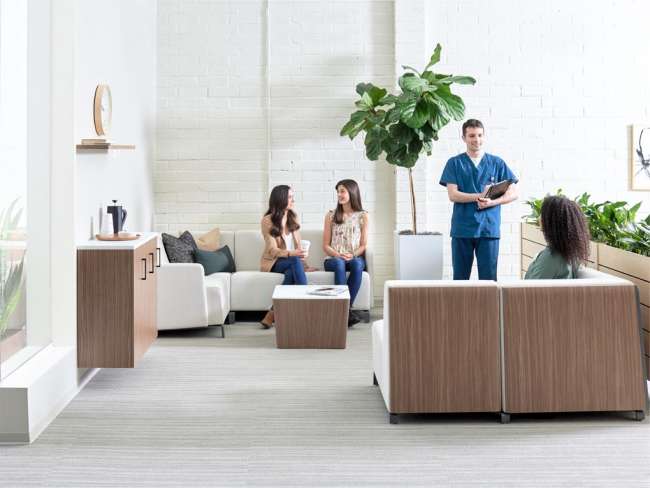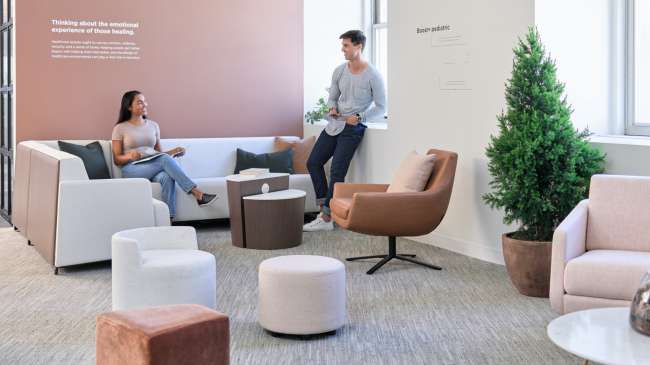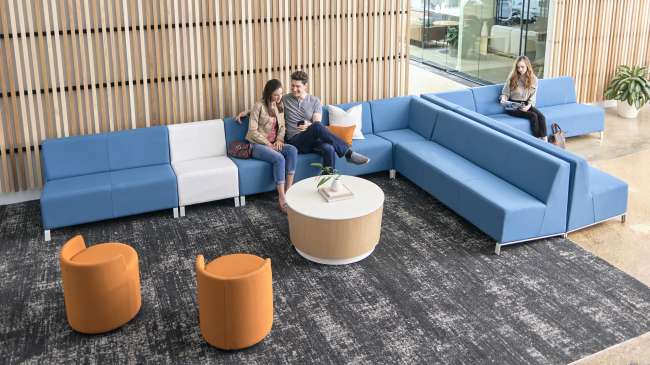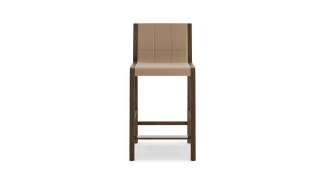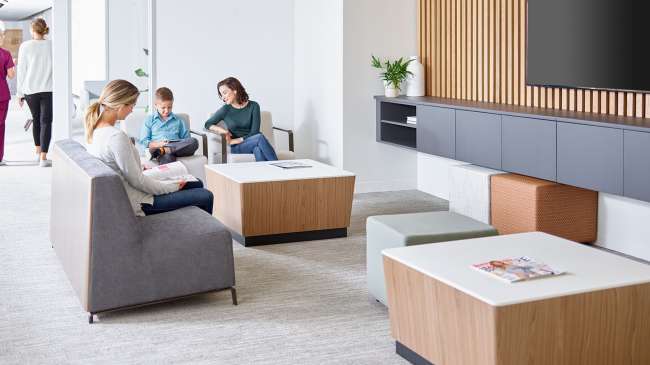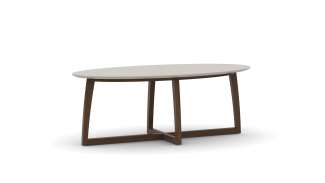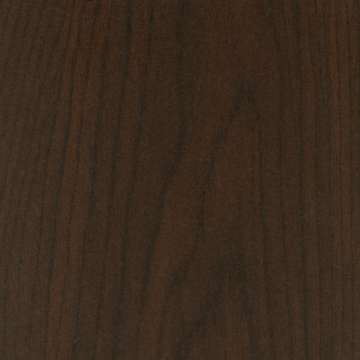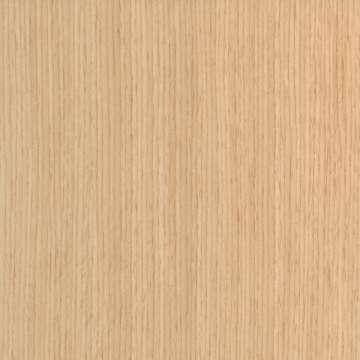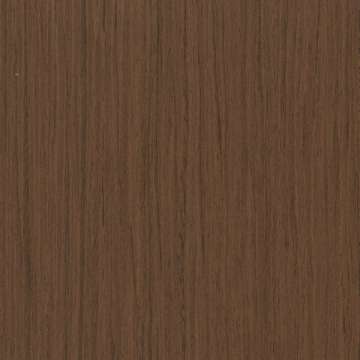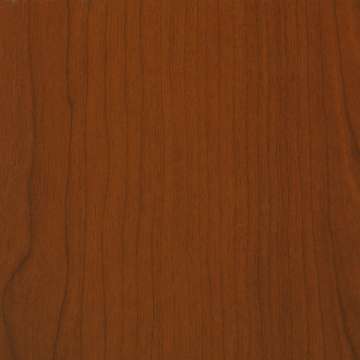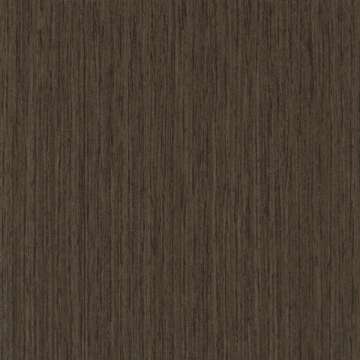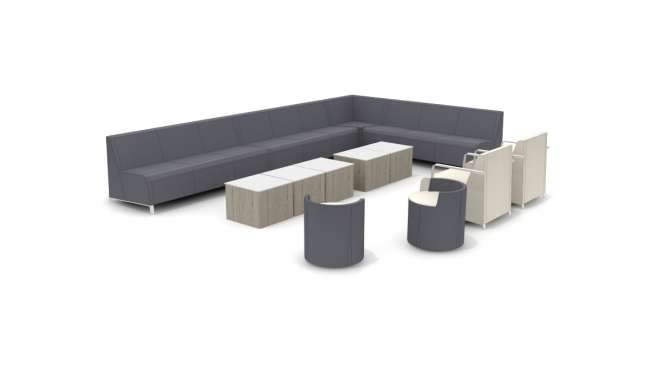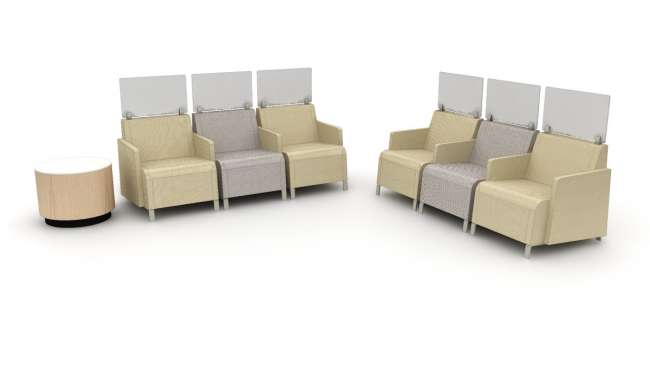

































Neom Modular lounge by Carolina
Neom’s vision is to imagine a new future for waiting areas and public spaces. One that evolves and transforms over time to a facility's ever-changing needs and provides the ultimate waiting experience for their guests.
* = Extended
What it looks like
- Healthcare
- Lobby/waiting
- Children's areas
- Connect
- Maharam, Embed, Daydream
- Maharam, Pepper, Sedona
- Designtex, Distressed Texture, Spice
- Maharam, Pepper, Pavlova
- Designtex, Distressed Texture, Ivory
- Designtex, Schism, Grey
- HBF Textiles, Velvet Mix, Sepia
- Maharam, Embed, Puff
- Greenhides, Wild, Cuoio
- Healthcare
- Education
- Maharam, Muse, Haven
- Healthcare
- Connect
- Maharam, Muse, Haven
- Healthcare
- Connect
- Evergreen: OFS, West, Bodie
- Neom: DesignTex: Nook, Grain
- Public spaces
- Lobby/waiting
Options
Related typicals
- Id: T300055
- List Price: $31,678.00
- Dimensions: 18' x 15'
- Footprint: More than 150 sq ft ff
- Lobby/waiting
- Family respite
- Restore
- Id: T300236
- List Price: $18,148.00
- Dimensions: 16' x 12' ff
- Shared spaces
- Community spaces
- Lobby/waiting
- Children's areas
- Family respite
- Restore
- Id: T300435
- List Price: $19,914.00
- Dimensions: 12' x 8' ff
- Lobby/waiting
- Children's areas
- Family respite
- Restore
- Id: T300440
- List Price: $19,976.00
- Dimensions: 12' x 13' ff
- Focus spaces
- Lobby/waiting
- Restore
Related case studies
Orlando Health’s South Lake Hospital Center decided to open a state-of-the-art outpatient surgery center to provide for patients recovering from extensive surgeries. Through beautiful architectural work by RS&H, the new building incorporates beautiful natural elements like hardwood ceilings, water backdrops, and a mosaic backsplash along with an insightful layout. Together, they furnished patient rooms, pain management centers, and waiting areas to create a comforting and inspiring healing environment.
Location: Orlando, FL
Architecture and design firm: RS&H
Photography: Root Photography

