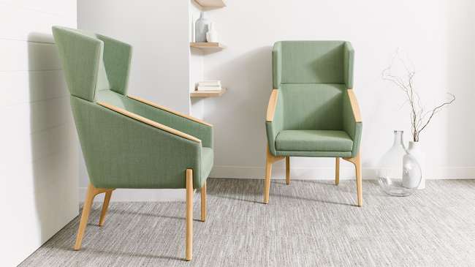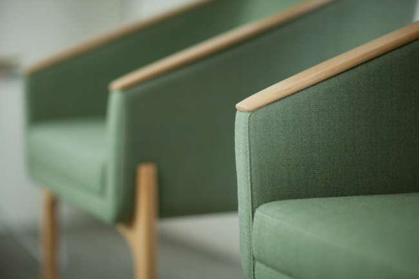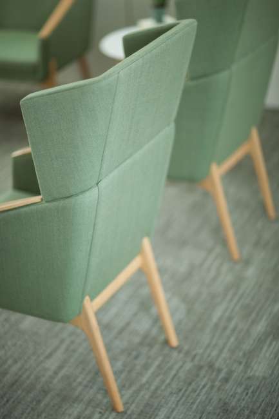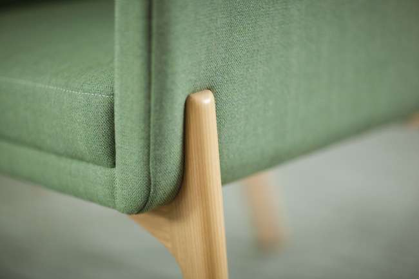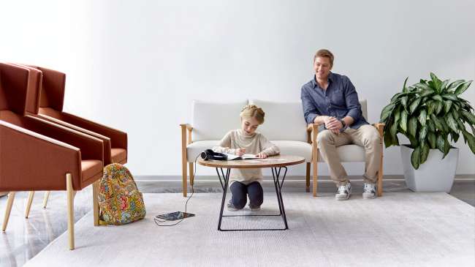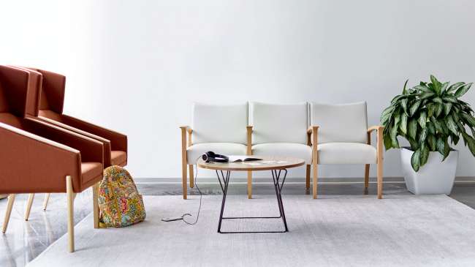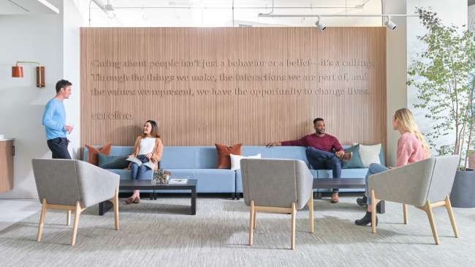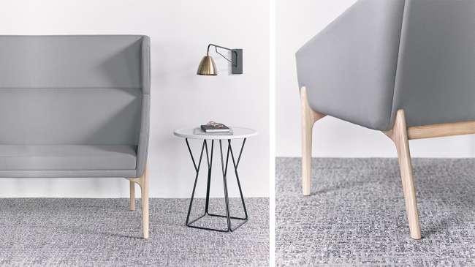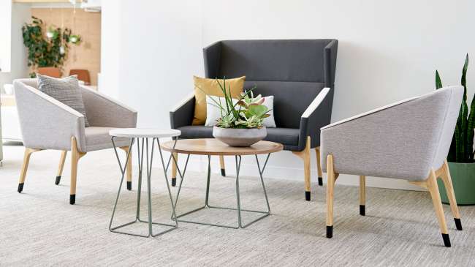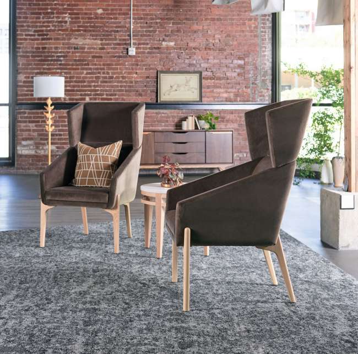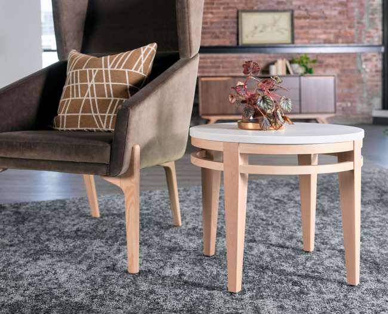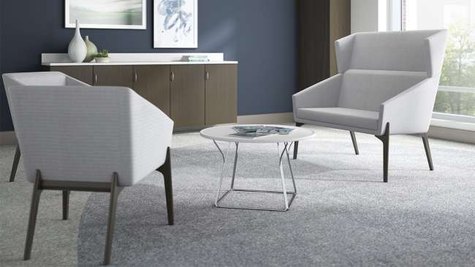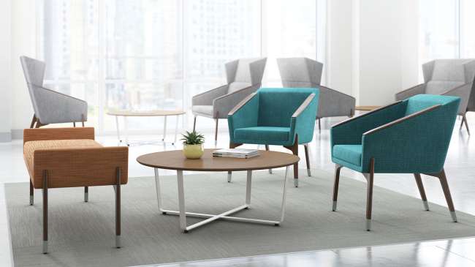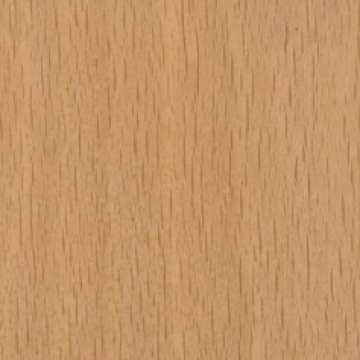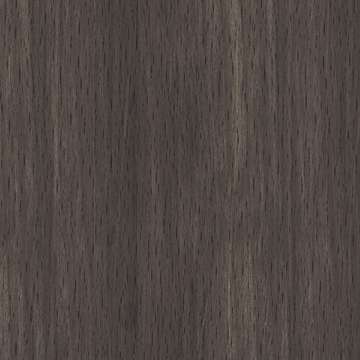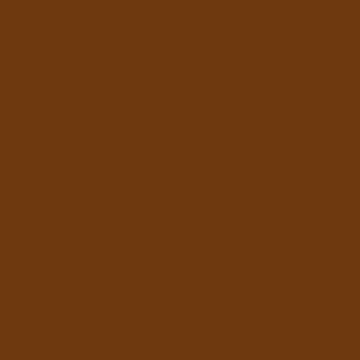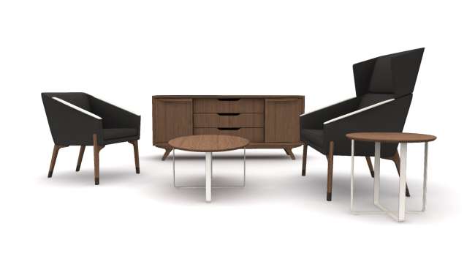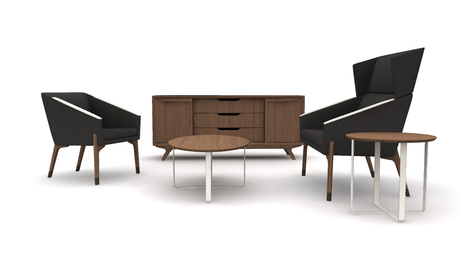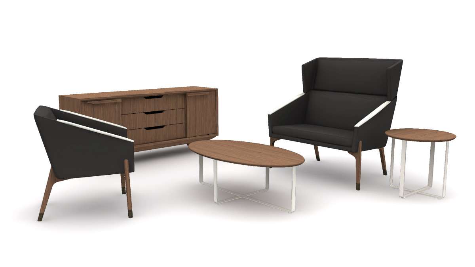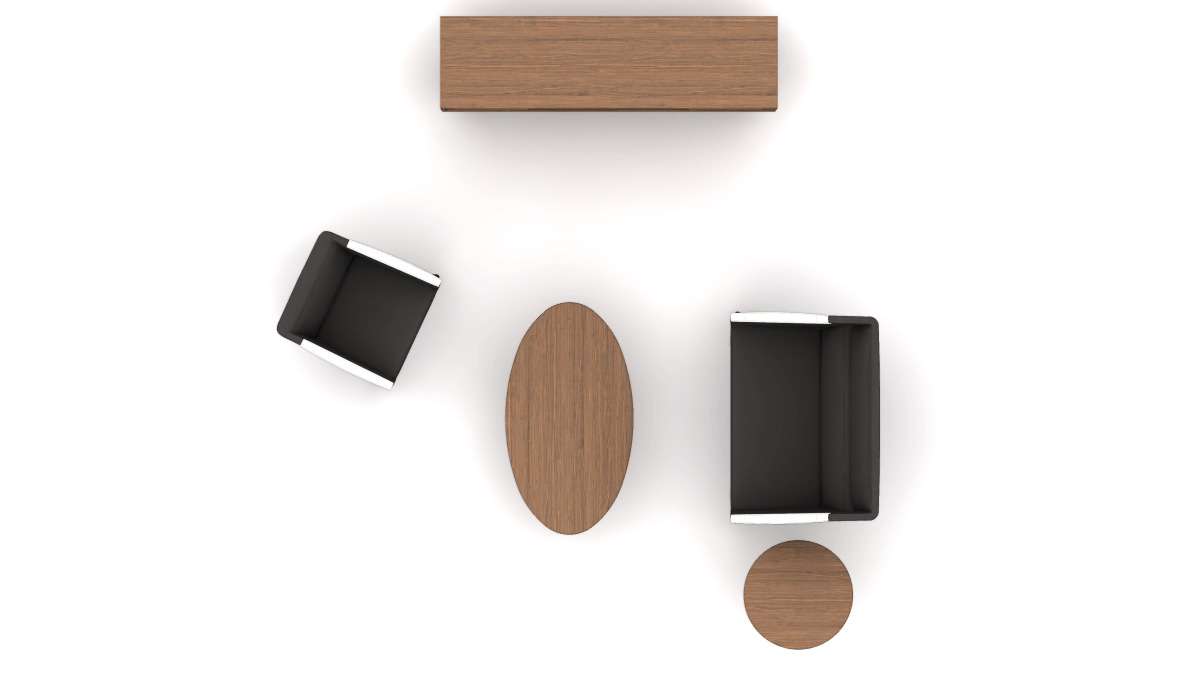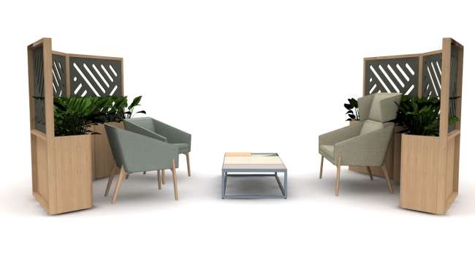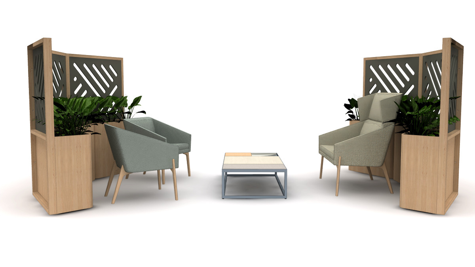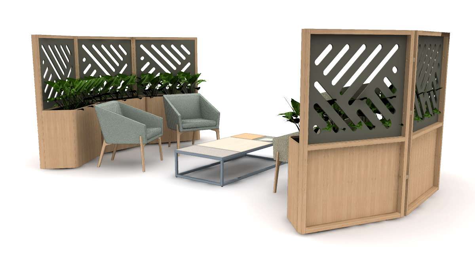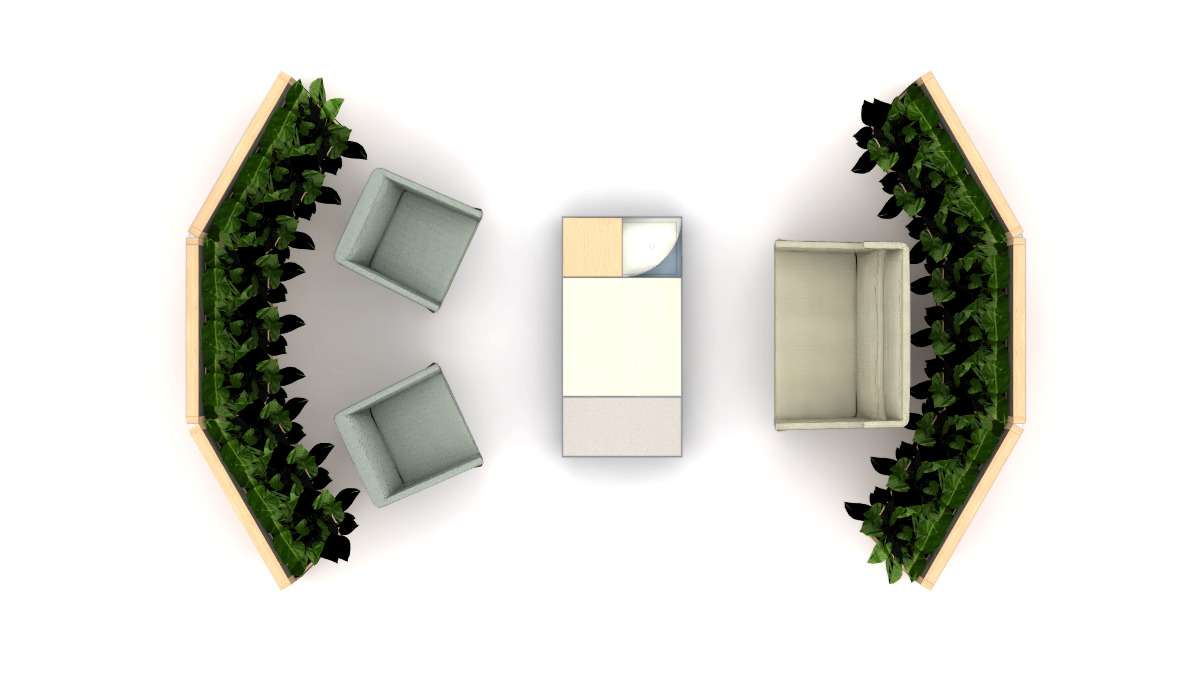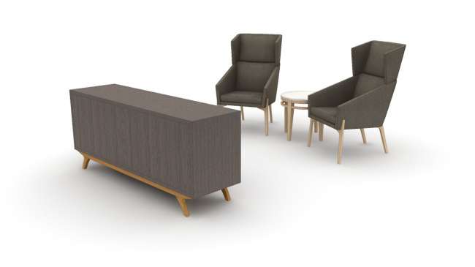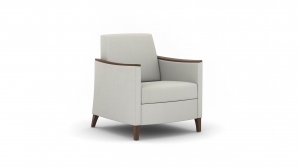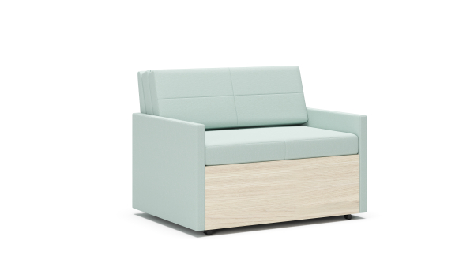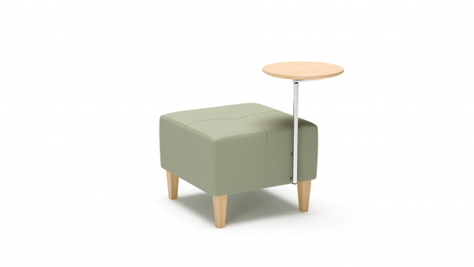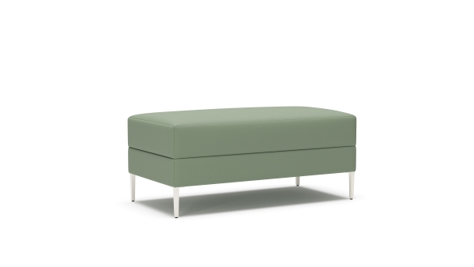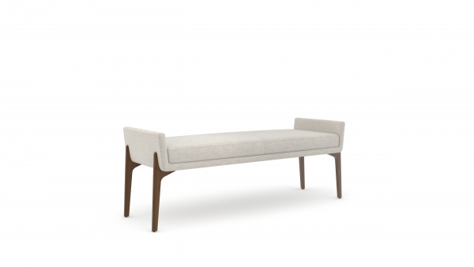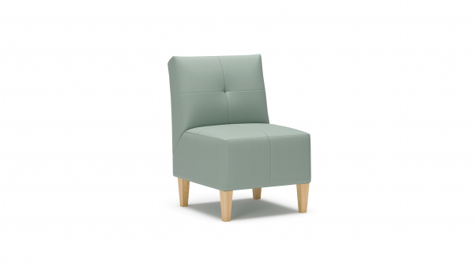





Elani Lounge by Carolina
* = Extended
What it looks like
- Healthcare
- Welcoming spaces
- Lobby/waiting
- Connect
- Healthcare
- Welcoming spaces
- Lobby/waiting
- Connect
- Maharam, Embed, Daydream
- Designtex, Linen Like, Cool Grey
- Maharam, Pepper, Sedona
- Designtex, Distressed Texture, Spice
- Maharam, Pepper, Pavlova
- Designtex, Distressed Texture, Ivory
- Designtex, Schism, Grey
- HBF Textiles, Velvet Mix, Sepia
- Maharam, Embed, Puff
- Greenhides, Wild, Cuoio
- Workplace
- Healthcare
- Education
- Hospitality
- HBF Textiles, Comfort Zone, Truffle
- Common areas
- Chairs: HBF Textiles, Comfort Zone, Truffle
- Pillow: Sina Pearson, Sunbeam, Mustard
- Common areas
Options
Related typicals
- Id: T300001
- List Price: $37,062.00
- Dimensions: 15' x 13' ff
- Shared spaces
- Community spaces
- Welcoming spaces
- Public spaces
- Lobby/waiting
- Restore
- Id: T300121
- List Price: $26,178.00
- Dimensions: 11' x 11'
- Footprint: 100-150 sq ft ff
- Community spaces
- Shared spaces
- Lobby/waiting
- Family respite
- Multipurpose areas
- Connect
- Restore
- Id: T300148
- List Price: $56,793.00
- Dimensions: 16' x 10'
- Footprint: 100-150 sq ft ff
- Lobby/waiting
- Family respite
- Connect
- Restore
- Id: T300334
- List Price: $23,307.00
- Dimensions: 9' x 11' ff
- Common areas
- Restore
Related case studies
Designed by Moody Nolan and built by construction firm Powers and Sons, Friend Health wanted to establish a project that serves medically underserved areas within Chicago’s neighborhoods, particularly in the city’s South Side area.
The resulting Friend Family Health Center in the Woodlawn neighborhood is certified as a Federally Qualified Health Center that provides low-cost services to residents in need, regardless of insurance, financial status, or immigration status.
The center offers a full-service pharmacy, a locally owned healthy cafe, group classrooms, obstetrics + gynecology services, family medicine, pediatrics, and behavioral health. Plus, a mural on the exterior of the facility, designed by Rahmaan Statick Barnes, celebrates the history and diversity of the Woodlawn community.
As the population of Lawrence, KS expanded, the main healthcare provider for the area, LMH Health, decided to expand their practice to offer additional outpatient care. Pulse Design Group and an extensive support team created a modern, airy space with large windows, neutral warm colors, and natural materials like wood and stone help visitors connect with nature.
To support patient, community, and caregiver wellness, the design team also included a rooftop garden, a public outdoor therapy garden, and works by regional artists to reflect local charm. Today, the LMH Health Outpatient Facility offers ambulatory surgery, an orthopedic center, sport therapy and rehab, internal medicine, and plastic surgery services to support the surrounding community.
Location: Lawrence, KS
Square footage: 243,000 sf
Design firm: Pulse Design Group
Dealer: Scott Rice Office
Rep group: Messerschmidt Inc
Engineering: 5BY5 Engineers
Electrical: Barts Electric
Controls: Johnson Controls
Mechanical Engineering: PEC Consulting Engineers
Construction: McCown Gordon Construction
Photography: Michael Robinson Photography
The Summit of Bettendorf is a WellSpire community for healthy living. They have partnered with WesleyLife and Genesis Health System to offer independent or assisted living, short-term rehabilitation, memory support, or long-term care. Located near many different amenities, residents can enjoy quick access to their friends, a rooftop lounge, and more with just a stroll.
The WellSpire team designed the space in pristine, modern design, making sure to incorporate dramatic windows, dynamic architecture, and soft touches like the warmth of wood and plush textiles. These beautiful spaces, combined with an array of activities to engage residents support holistic health so that both family and community members can have peace of mind.
Location: Bettendorf, IA
Design: Pope Design Group
Construction: Estes Construction
Engineering: Axiom Consultants
FF&E: Workspace
Photography: Nate Johnson Photography
Square footage: 296,395
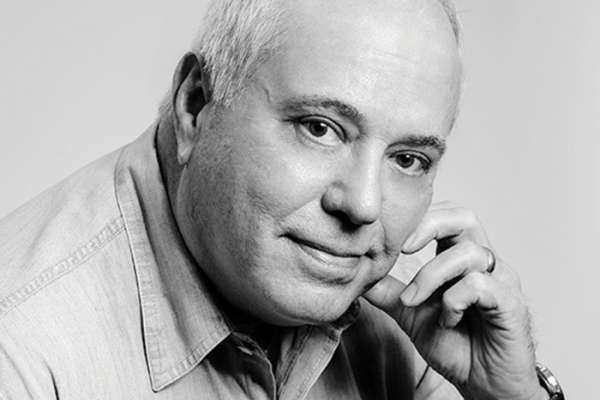
Designed by Beck & Beck Design Associates
For a product to be truly successful, Marcel and Rita Beck believe it must enhance and promote the company for which it was developed. That’s why before creating their design firm, the pair attended furniture design shows across the world, finding inspiration and building knowledge about the diversity of people and industries they would serve. In 1992, they brought back their experience to establish Beck+Beck Design associates. Their international sensibility still influences each of their contract and residential designs today.

