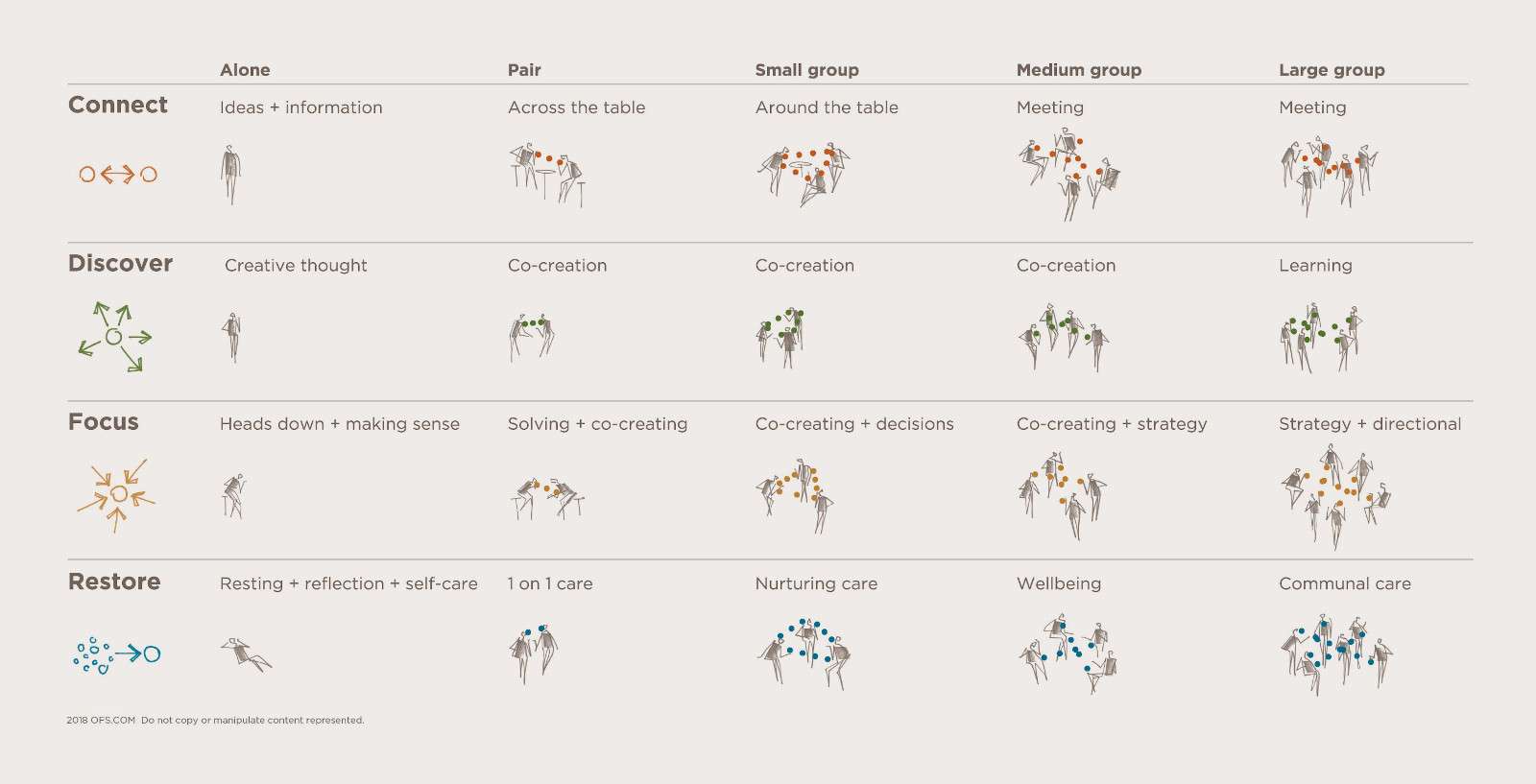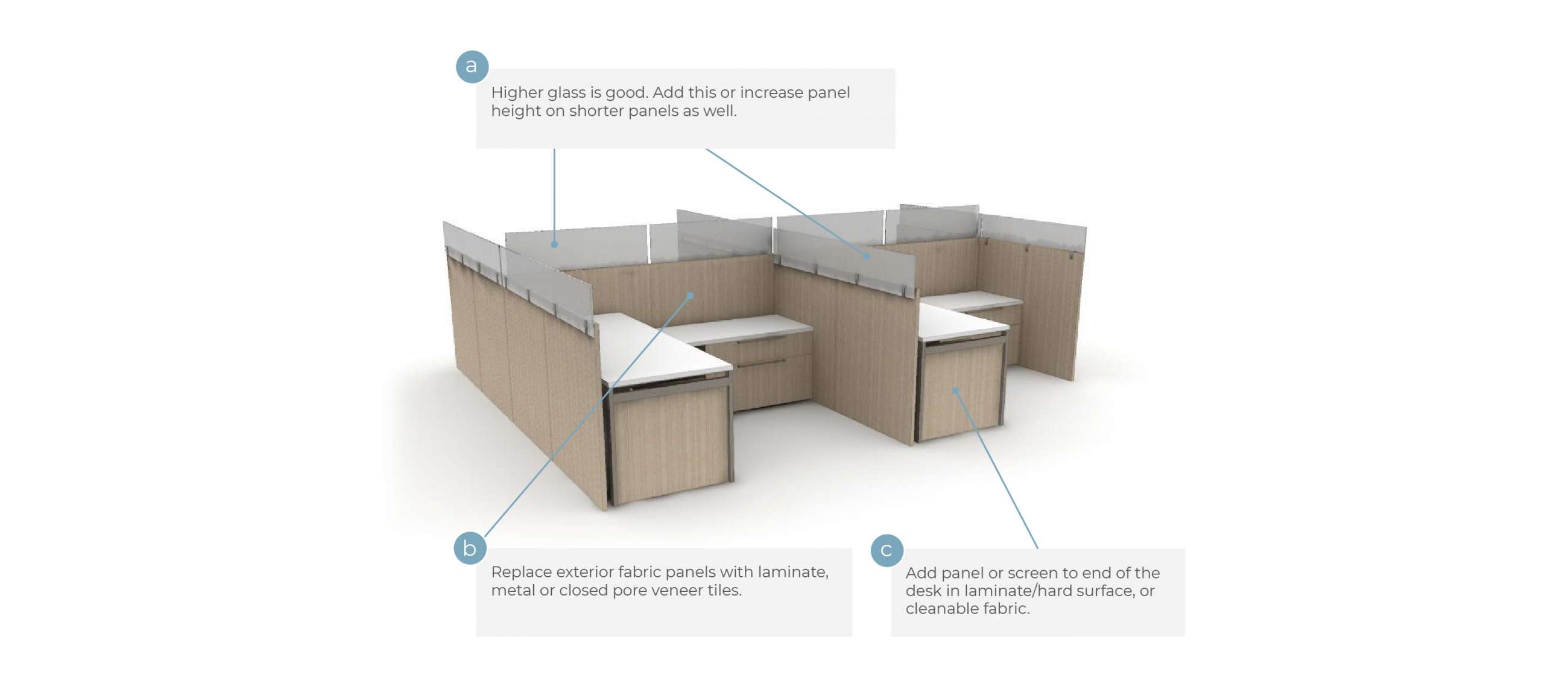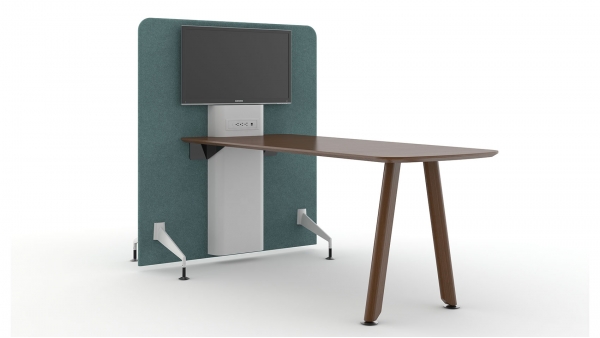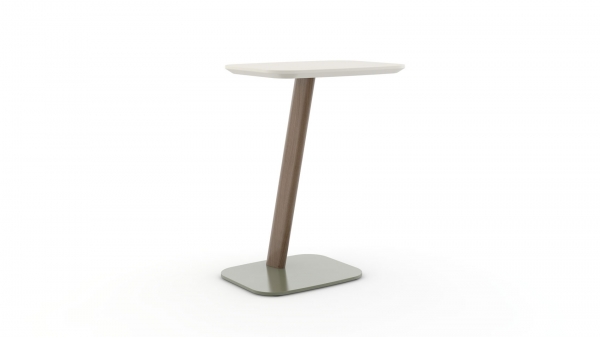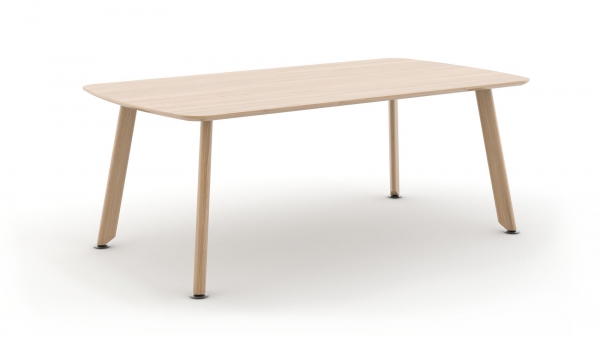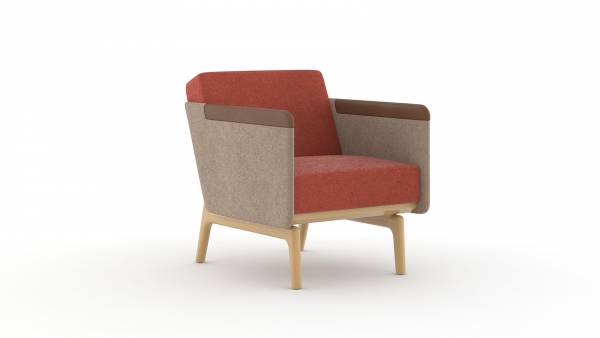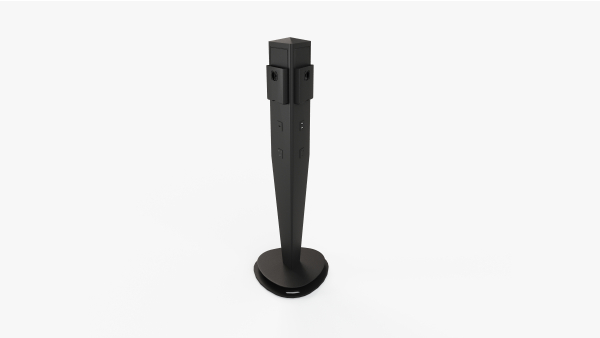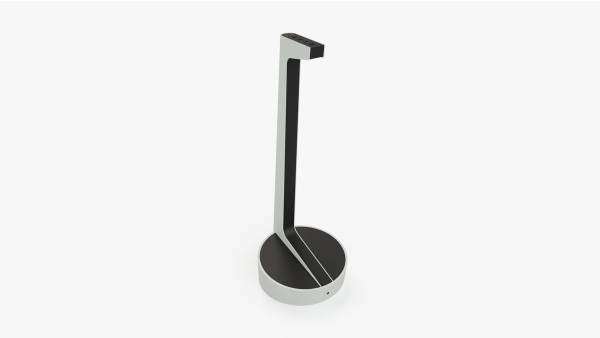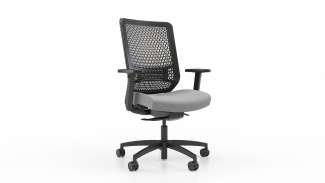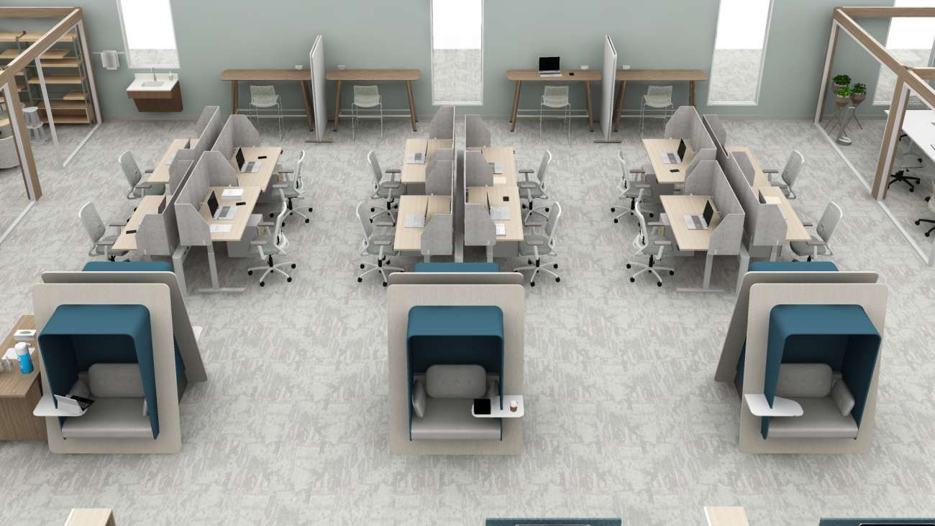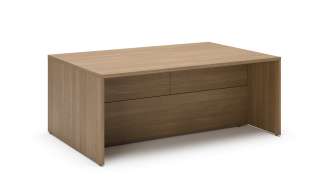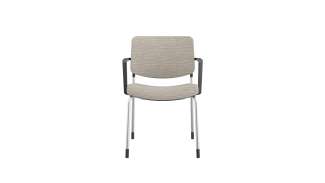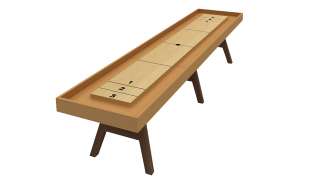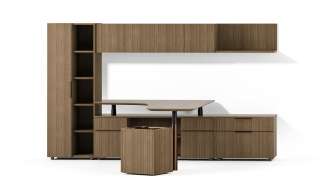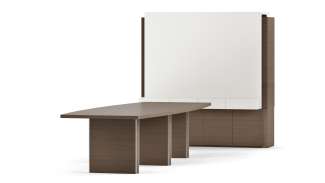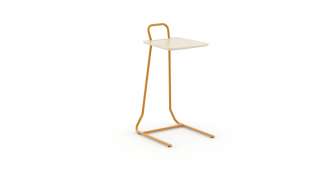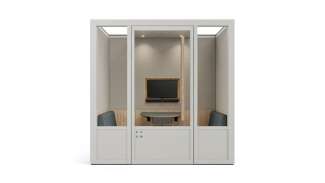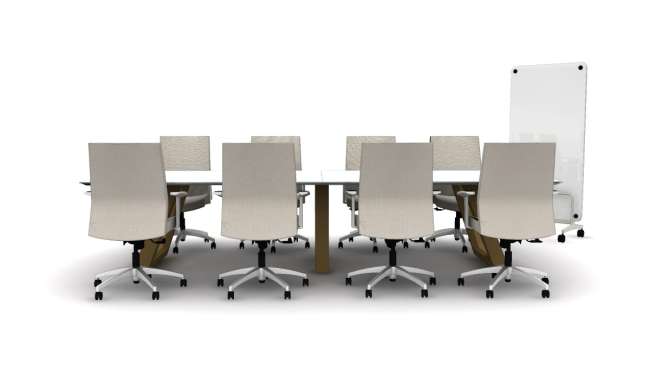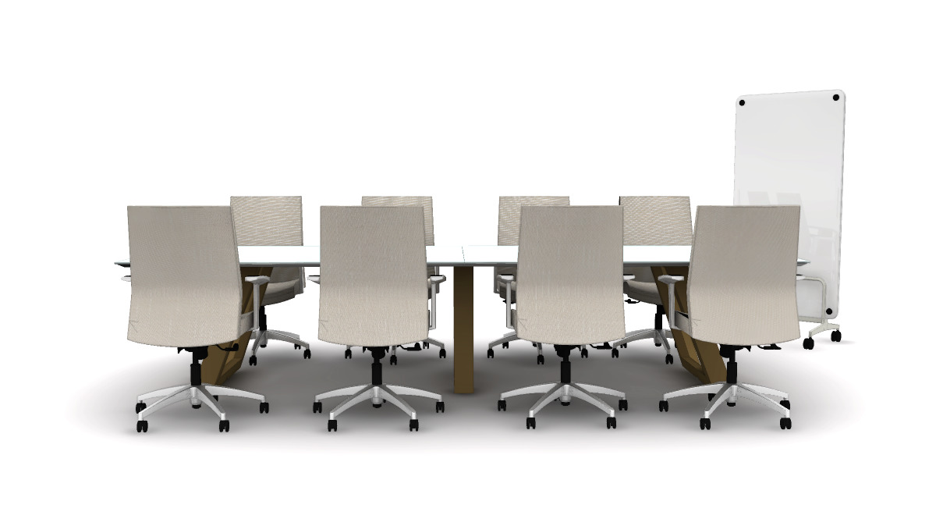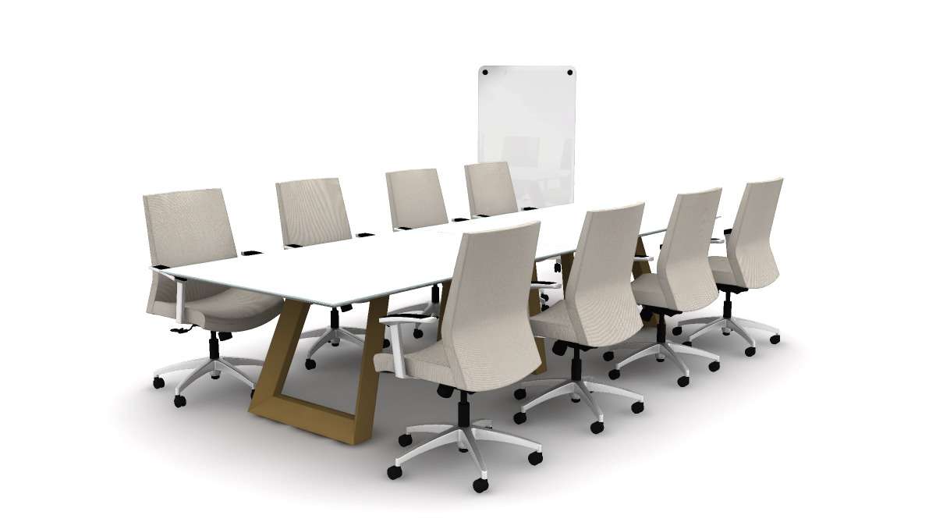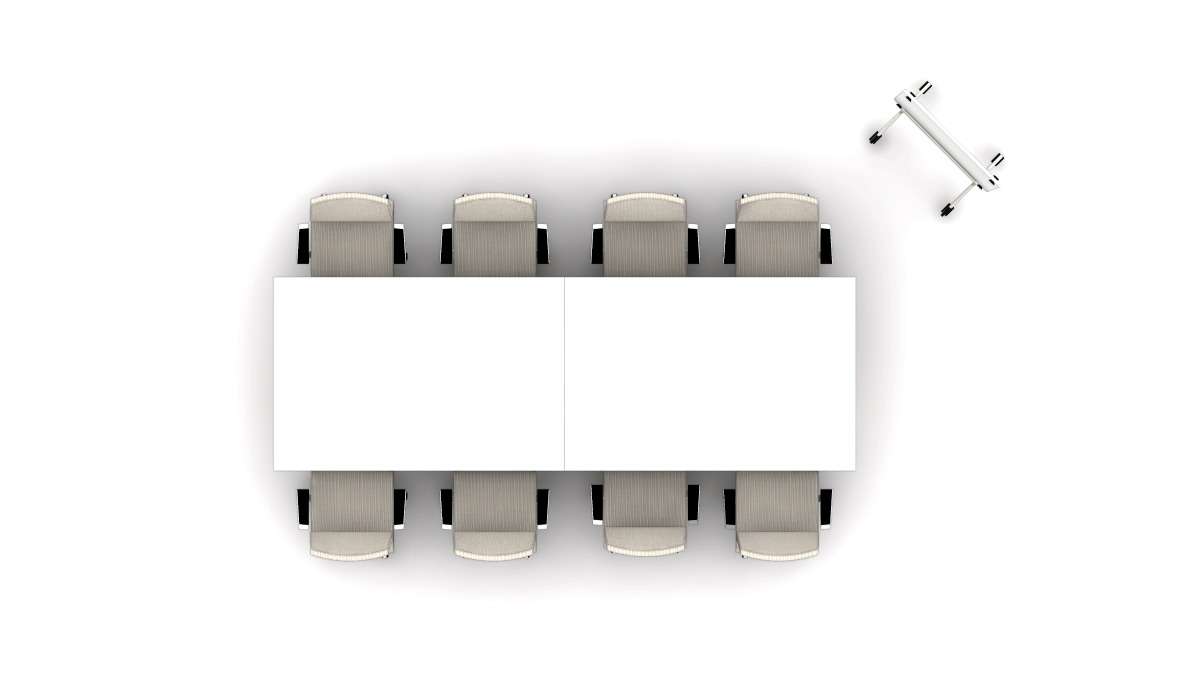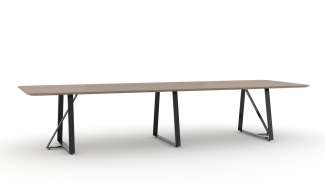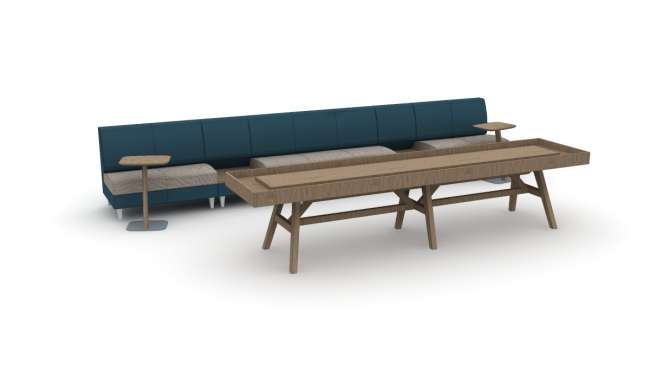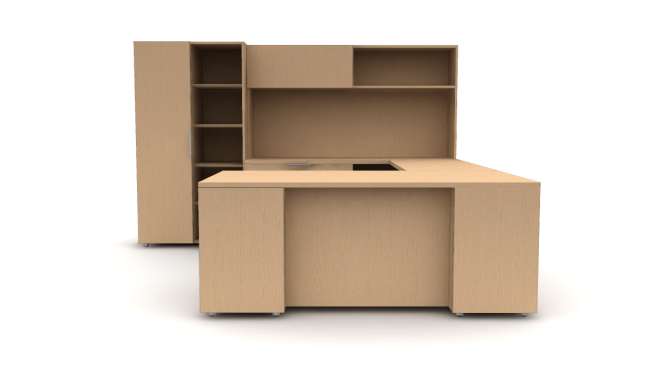
Moving forward
Life and work are changing as we know it, but there is one thing that remains constant; we are all human and we will move forward.
As lifestyles and mindsets shift across individuals, families, groups, organizations, and communities, all are searching for confidence in returning to familiar routines and places that will be anything but familiar. It’s simply going to take time.
As lifestyles and mindsets shift across individuals, families, groups, organizations, and communities, all are searching for confidence in returning to familiar routines and places that will be anything but familiar. It’s simply going to take time.

Product solutions
Explore our products

Family
A small step in the journey
This pandemic is affecting each of us differently and it’s important that we remember that and understand there is no one size fits all to life coming out of this, whether it’s your personal or work life. We may not have all the answers, however, we do know where to start.
It starts with people. Difficult decisions are being made by every single person and organization. So, this return to work is one small step in the journey. Our goal is to approach it with you and at a pace that keeps people informed and with the flexibility to shift as we learn more about what people will need. There are guidelines and approaches to utilize to see what works and what might be a little awkward. Awkward is ok, because it is informing all of us of new interactions and behaviors. We want to walk this path with you so we can make choices together that make people feel safe and productive.
It starts with people. Difficult decisions are being made by every single person and organization. So, this return to work is one small step in the journey. Our goal is to approach it with you and at a pace that keeps people informed and with the flexibility to shift as we learn more about what people will need. There are guidelines and approaches to utilize to see what works and what might be a little awkward. Awkward is ok, because it is informing all of us of new interactions and behaviors. We want to walk this path with you so we can make choices together that make people feel safe and productive.
Discover by zone

Zone 1
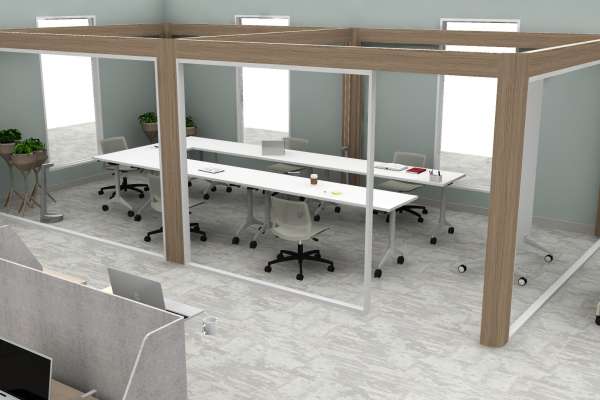
Zone 2
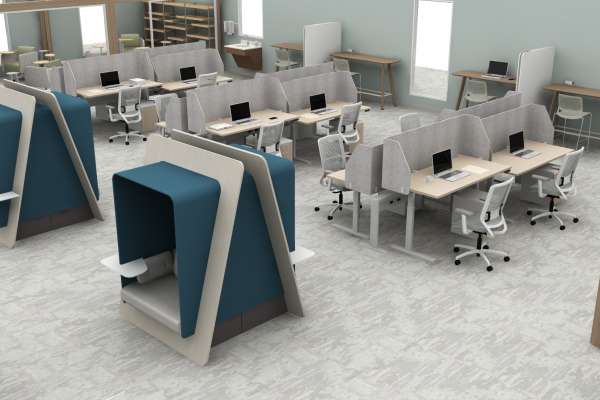
Zone 3
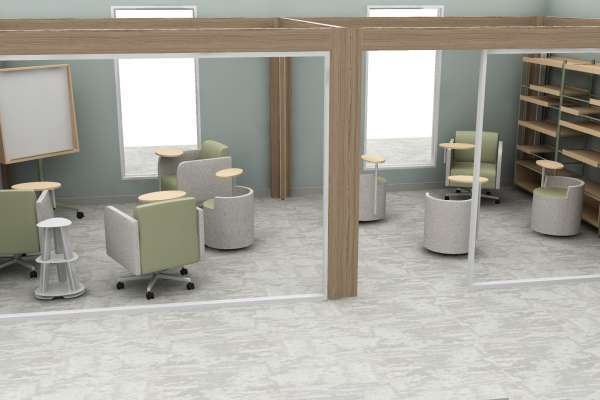
Zone 4
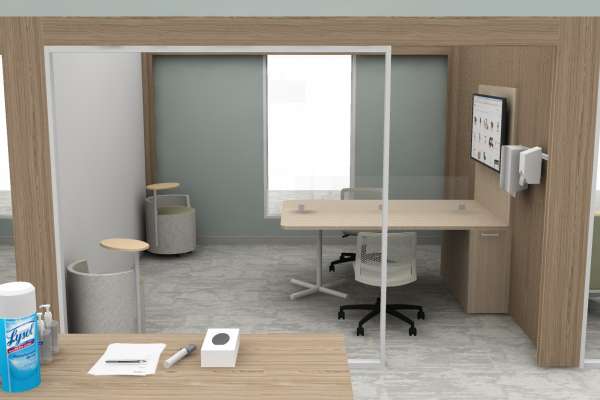
Zone 5
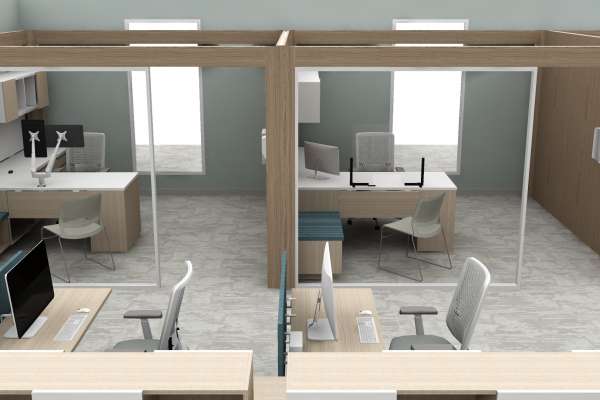
Zone 6
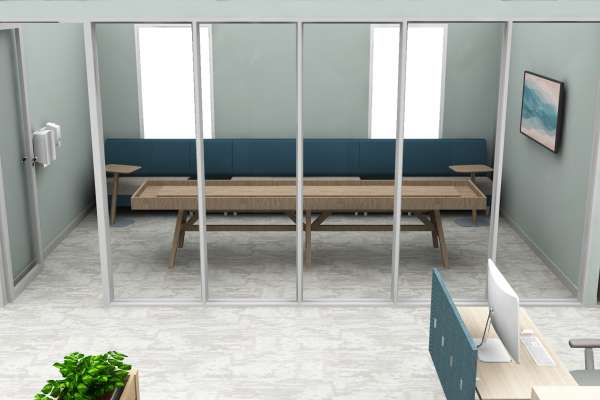
Zone 7
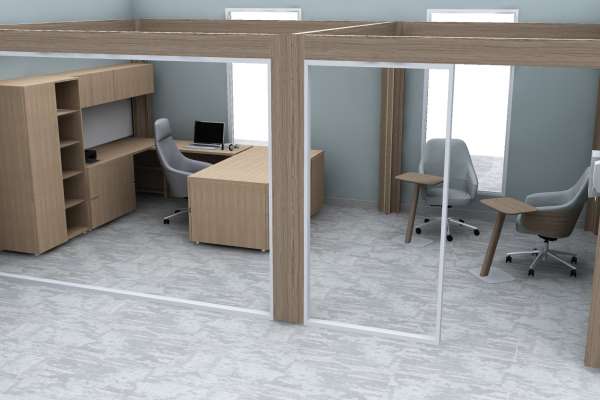
Zone 8
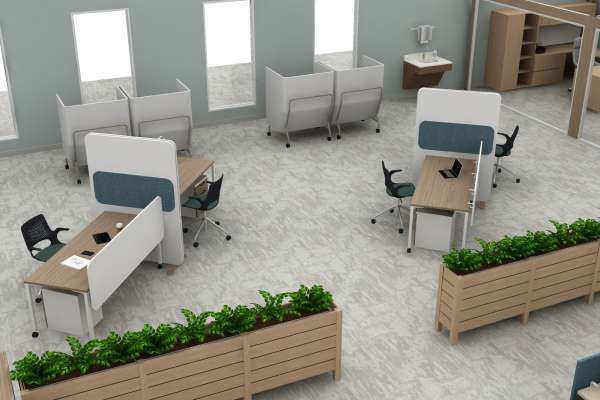
Zone 9
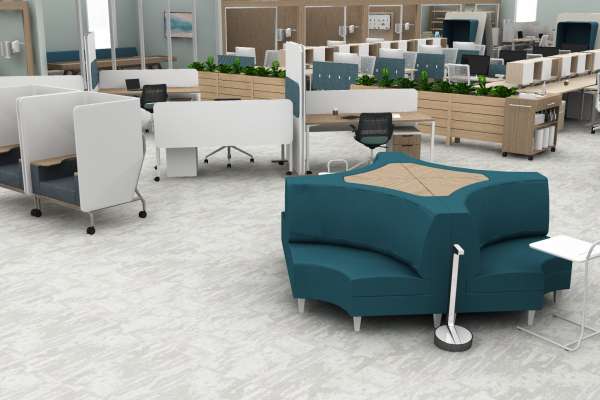
Zone 10
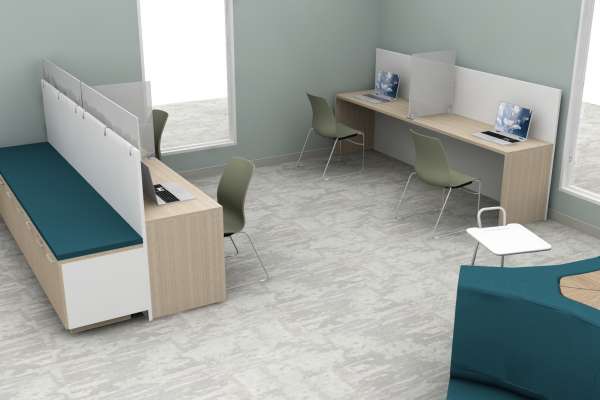
Zone 11
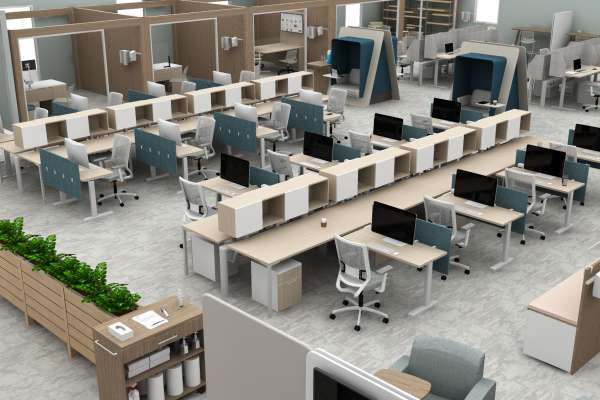
Zone 12
Explore the floorplan

Contact a representative
Locate your local repExplore our patient-centered COVID response for Healthcare
Explore healthcareDo not remove or edit
