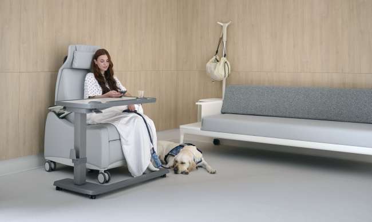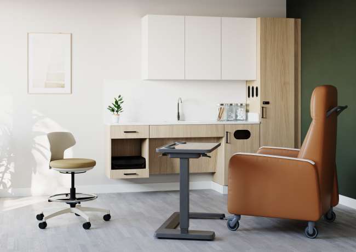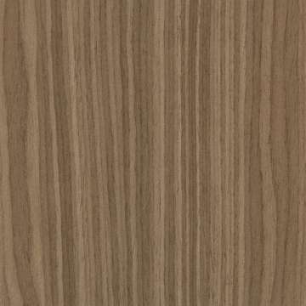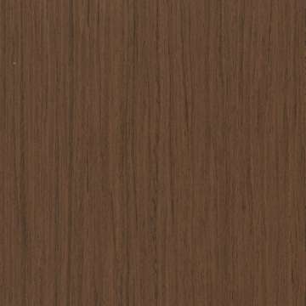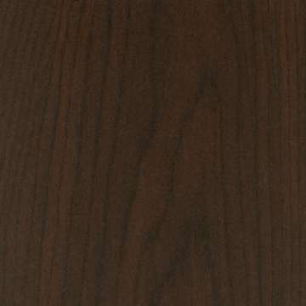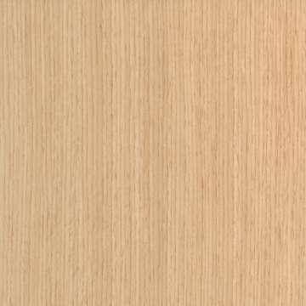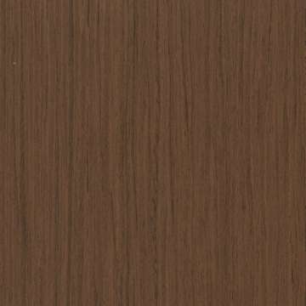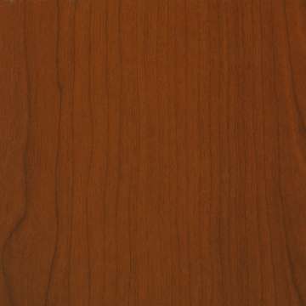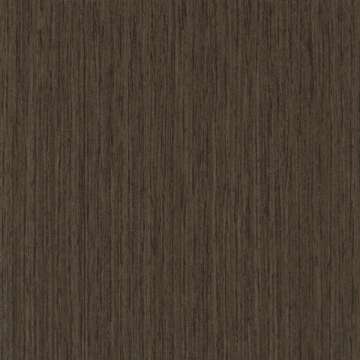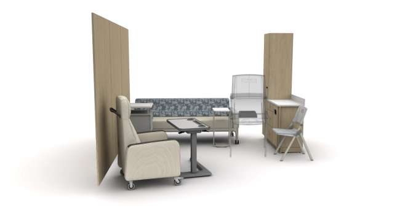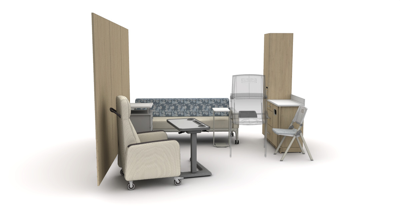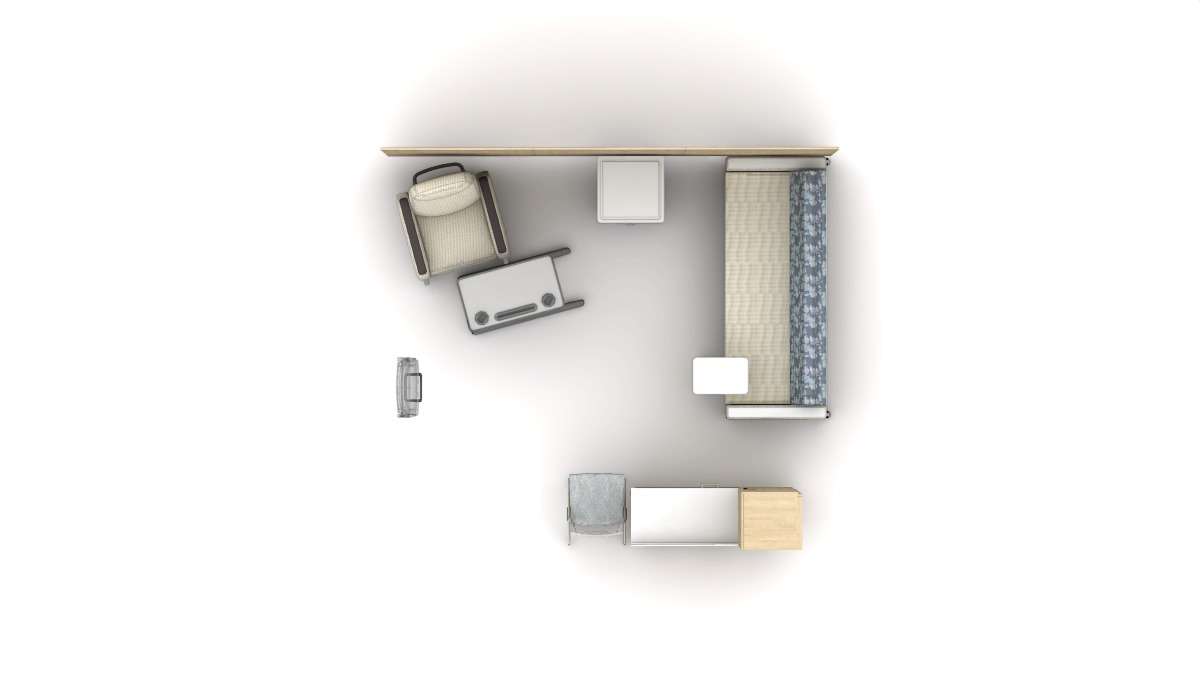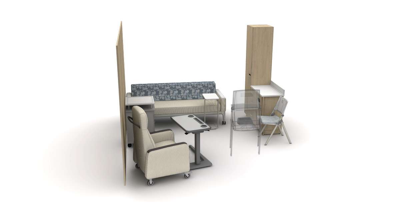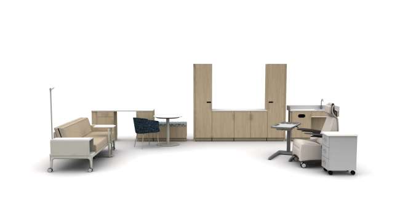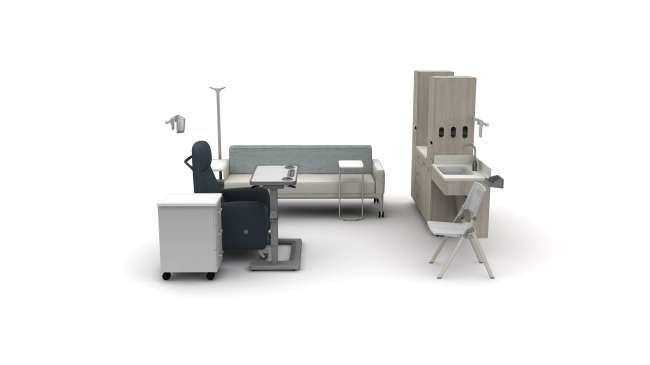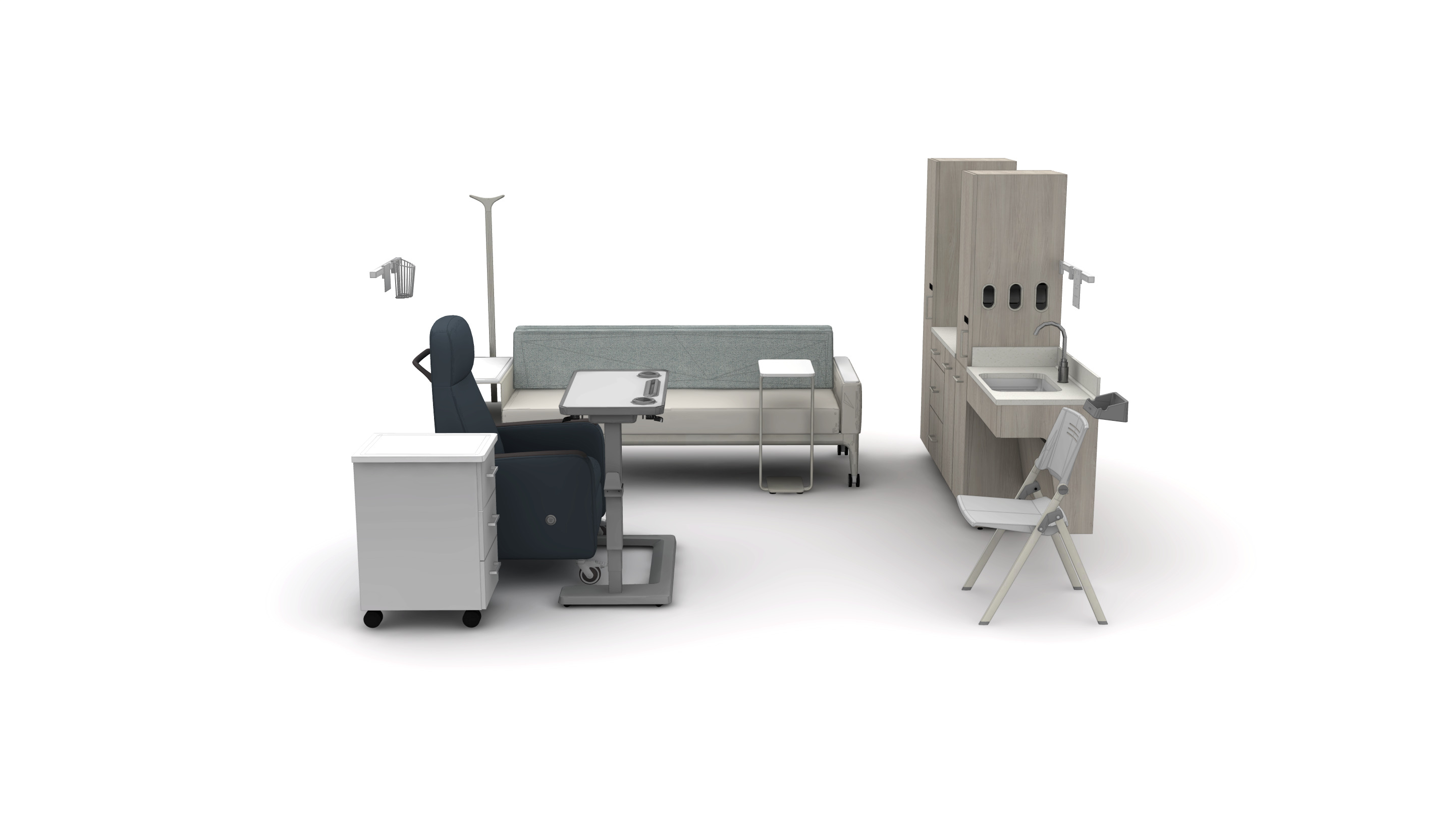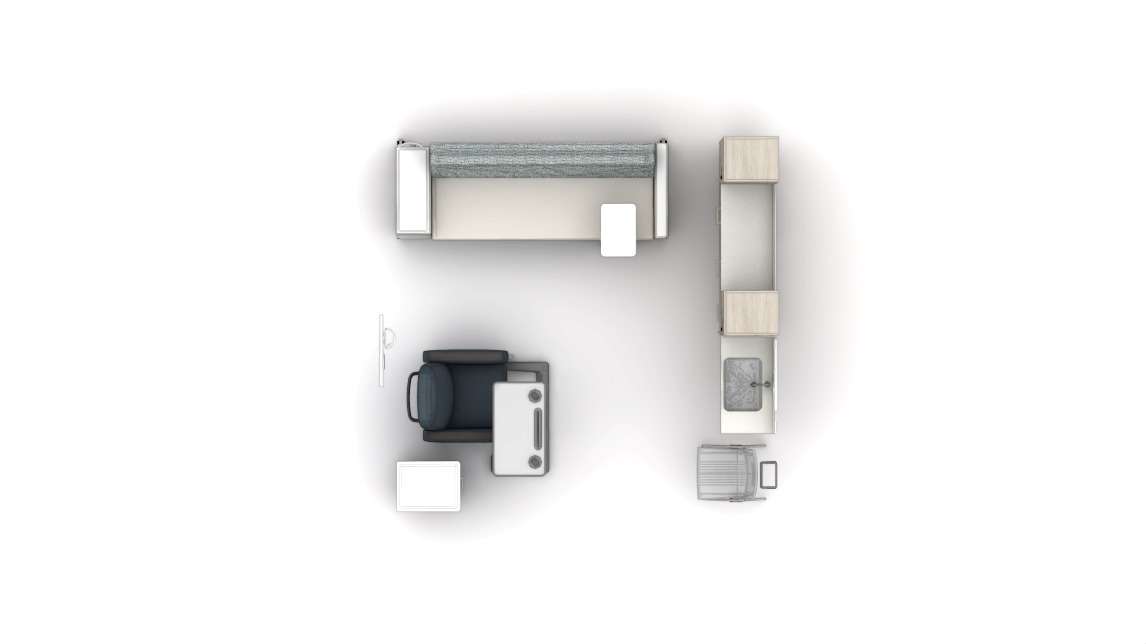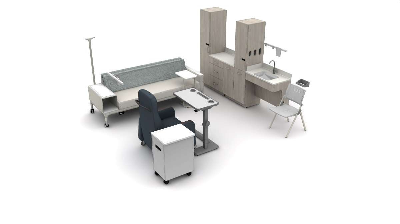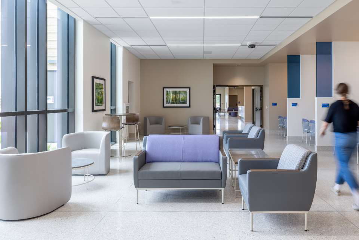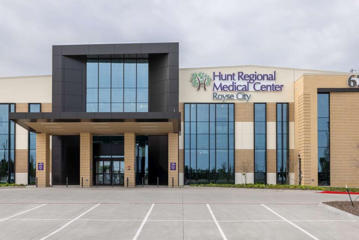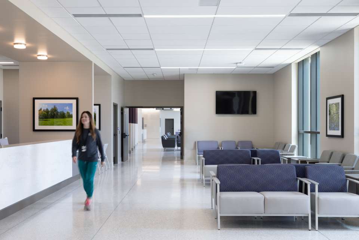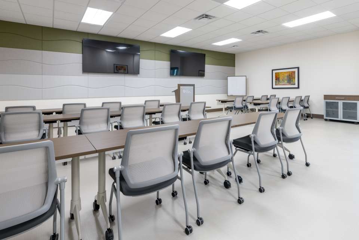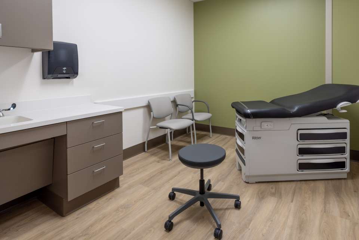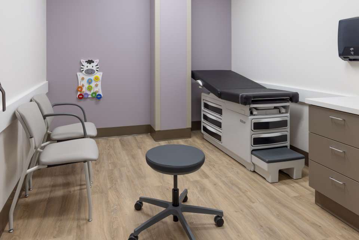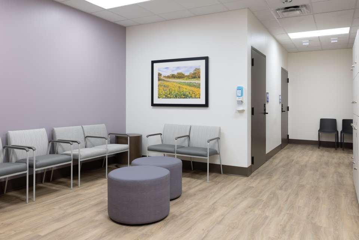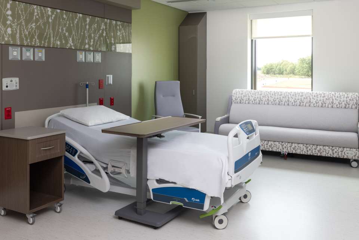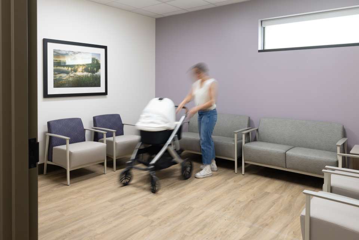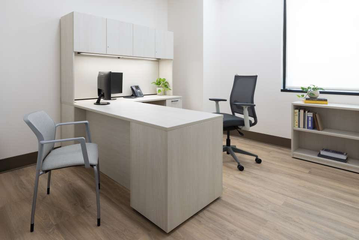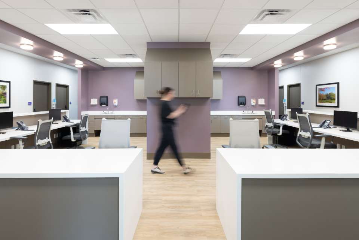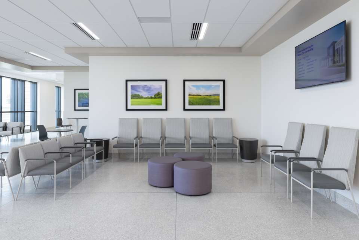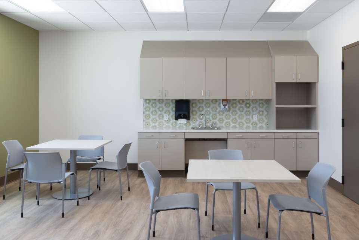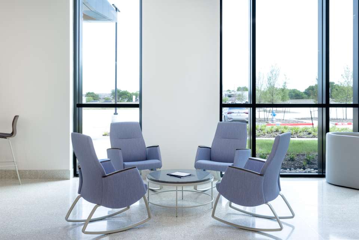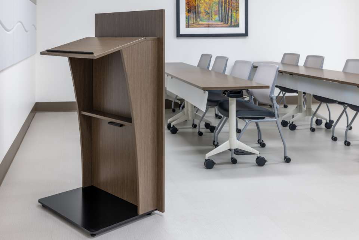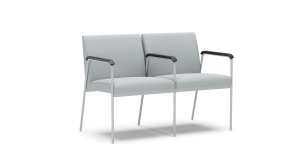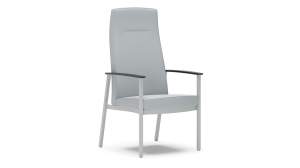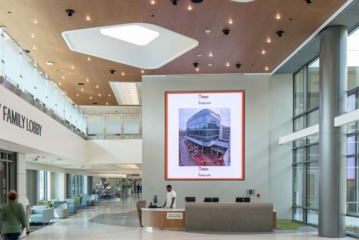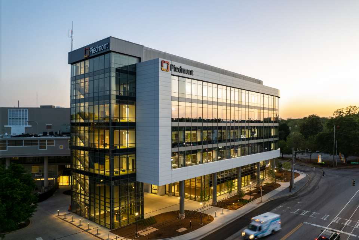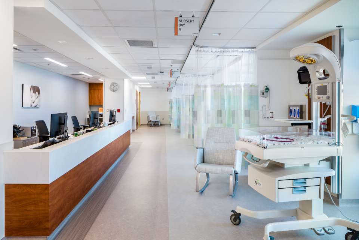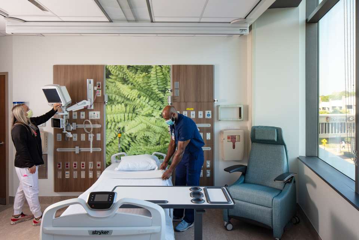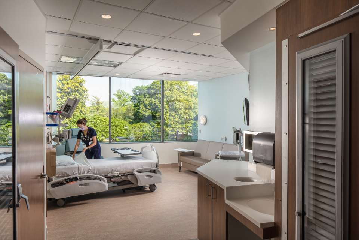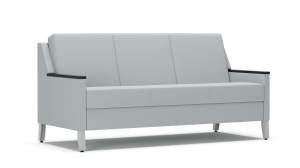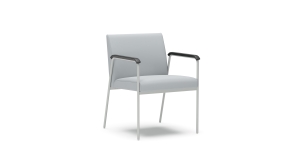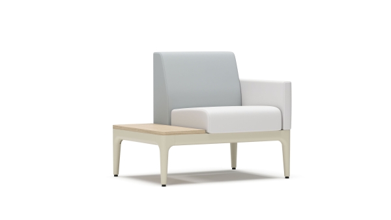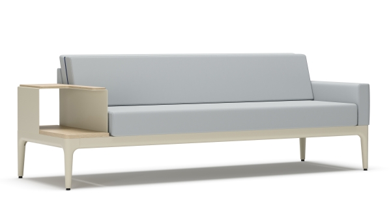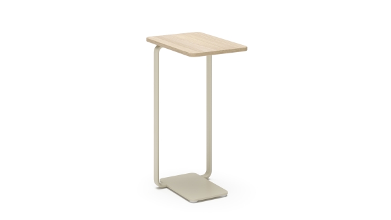




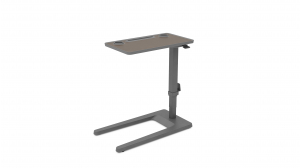

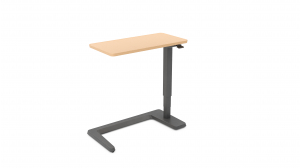
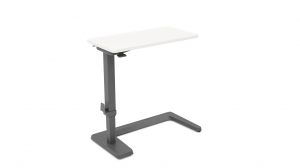




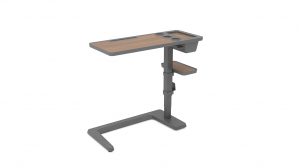
Reservoir Overbed by Carolina
True to its name – Reservoir offers storage and convenience that provides support for patients and caregivers. Reservoir overbed table supports quality care delivery and consultative moments between caregiver, patients and their families. These moments for knowledge sharing allow positive connections and faster recoveries.

* = Extended
What it looks like
- Exam rooms
Options
Related typicals
- Id: S100249
- List Price: $36,491.00
- Dimensions: 12' x 11' ff
- Patient rooms
- Id: S300197
- List Price: $60,424.00
- Dimensions: 22' x 14' ff
- Patient rooms
- Id: S300244
- List Price: $11,071.00
- Dimensions: 7' x 4' ff
- Patient spaces
- Patient rooms
- Exam rooms
- Treatment areas
- Mother/Baby units
- Caregiver spaces
- Restore
- Id: T100187
- List Price: $42,408.00
- Dimensions: 10' x 11' ff
- Patient spaces
- Patient rooms
- Id: T300167
- List Price: $16,254.00
- Dimensions: 9' x 10' ff
- Patient rooms
- Exam rooms
- Treatment areas
- Id: T300450
- List Price: $0.00
- Dimensions: 8' x 5' ff
- Patient rooms
- Exam rooms
- Treatment areas
- Consult
- Restore
Related case studies
As Royse City continued to grow, so did its need for accessible, high-quality healthcare close to home. Hunt Regional Medical Center’s new facility brings that vision to life—a state-of-the-art medical center designed to serve the community with compassion, connection, and care. Partnering with OFS, Carolina, and others, the design and project teams created an environment that feels deeply welcoming. Every detail—from comfortable patient rooms to thoughtfully designed waiting areas and staff spaces—was crafted to support healing, collaboration, and a sense of belonging.
More than a new building, the medical center represents a commitment to the people of Hunt County. The space will provide expanded access to primary care, specialists, and emergency services, while also offering a community room for gatherings and student training opportunities. With design that reflects Hunt Regional Healthcare’s mission to become a leading regional healthcare system, the new facility stands as a symbol of growth and connection—where advanced care and human comfort meet to strengthen the heart of the community.
Location: Royse City, TX
Square footage: 70,000 square feet
Dealer: WRG
Builder: Hill & Wilkinson
Construction: Page
Photography: Sojourners Co
Nestled in the heart of Athens, Georgia, the Piedmont Athens Regional Medical Center stands as a cornerstone of healthcare, extending its reach to patients from across 17 counties in northeast Georgia. In an effort to improve accessibility and navigation within its campus, Piedmont Athens collaborated with Smithgroup to execute a phased renovation project. Completed in April 2022, these enhancements mark a significant advancement in patient care at the medical center. The improvements encompass expanded outpatient services, the addition of 128 private patient rooms, upgraded wayfinding systems, and a more streamlined workflow tailored to support the medical center's patient-centric care model.
Location: Athens, GA
Architect: Smithgroup
General Contractor: DPR Construction
Owner: Piedmont Healthcare
Photographer: Gregg Willett
The Pavilion at the University of Pennsylvania Hospital is a 1,500,000 square foot, LEED Gold certified state-of-the-art inpatient facility designed to revolutionize the patient experience.
Crafted by PennFIRST, an integrated project delivery team, consisting of HDR, Foster + Partners, BR+A, L. F. Driscoll, Balfour Beatty, and the Penn Medicine team, the space was designed to enable collaboration, integrate with innovative technology solutions, and flex to support shifting needs.
Architect & Designer: HDR Inc.
Urban + Landscape design: Foster + Partners
Engineering: BR+A
Construction services: L. F. Driscoll
Infrastructure group: Balfour Beatty

Designed by Achella Design
Chris and Jon Panichella lead the industrial design portion of Achella Design - a multidisciplinary studio representing the collaborative efforts of Chris, Alyssa and Jon Panichella. While their primary focus is furniture and graphic design, they have helped clients find solutions in diverse industries from medical devices to retail and exhibit design.
In lieu of an overarching design philosophy, Achella Design prefers to focus on authentic collaborations between the client, the intent of the project, and the end user. Their goal is to tailor market solutions that perfectly blend their design sensibilities with the brands they create them for. With this honest approach Achella Design creates honest solutions.

