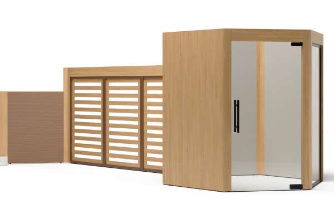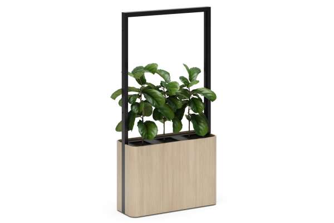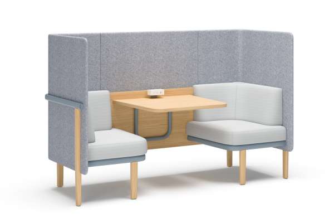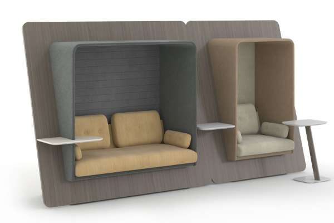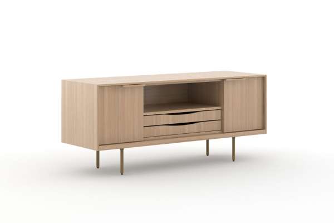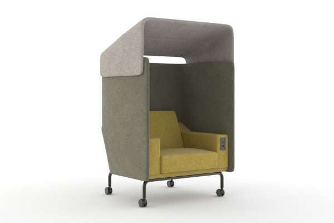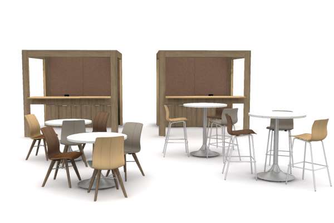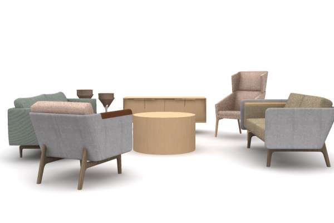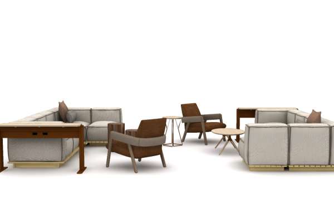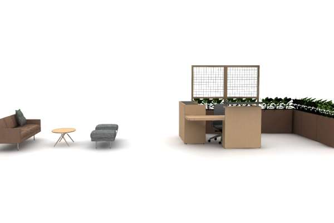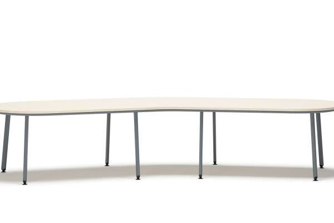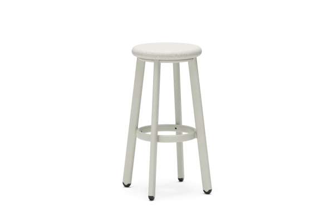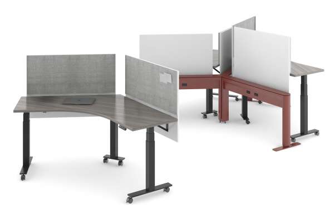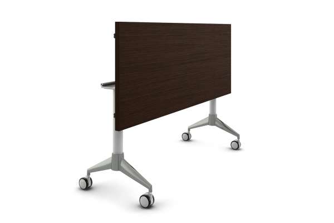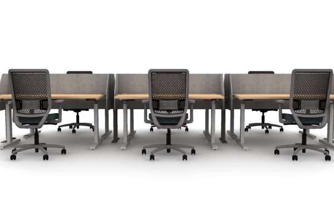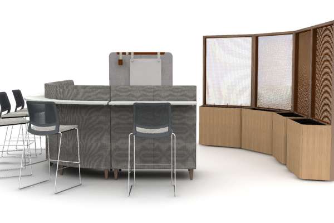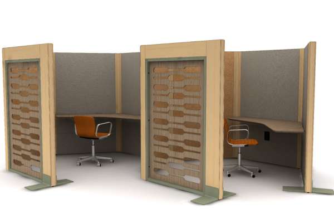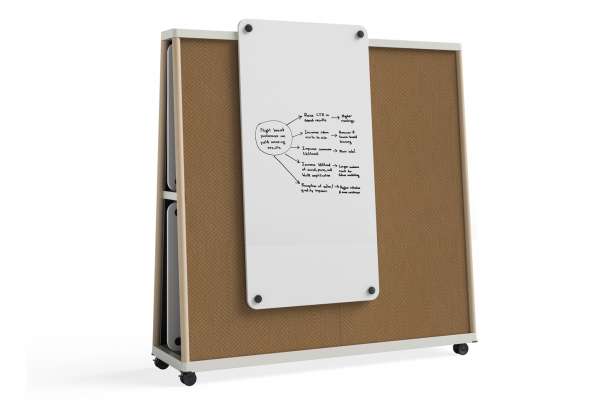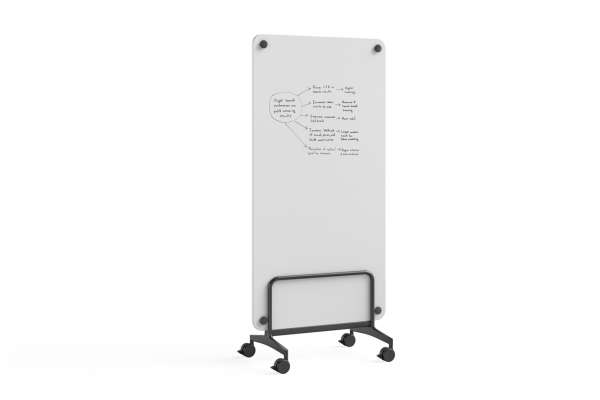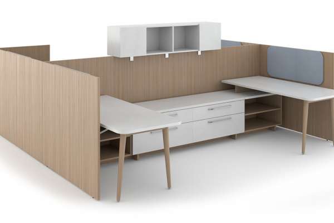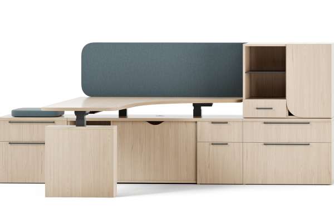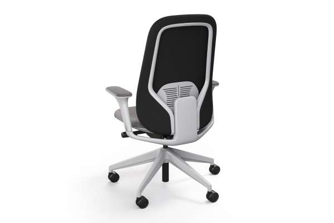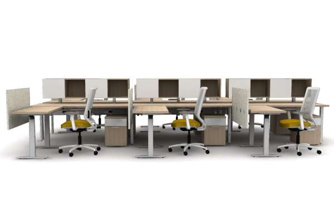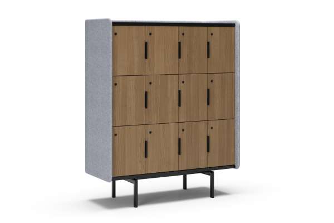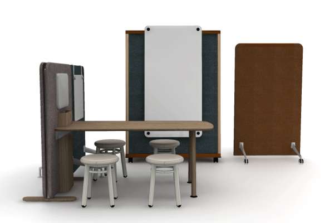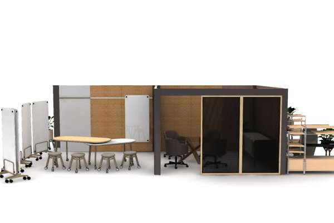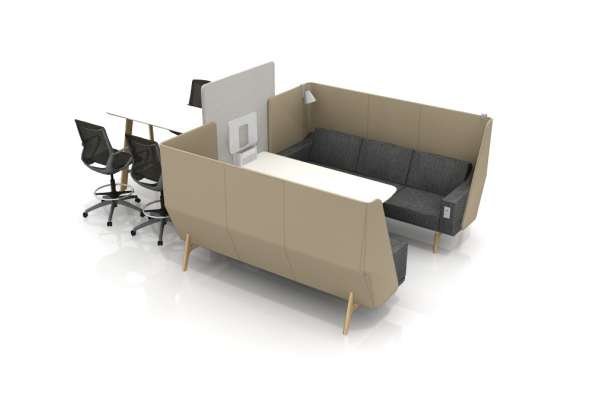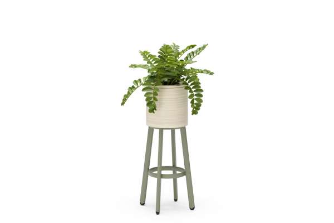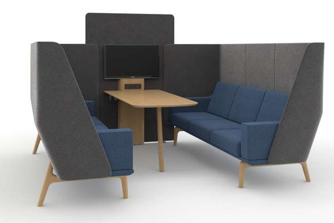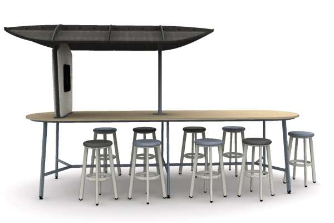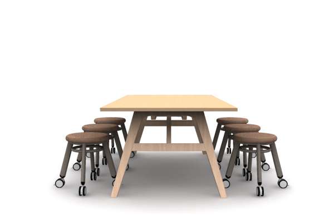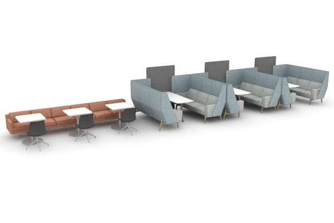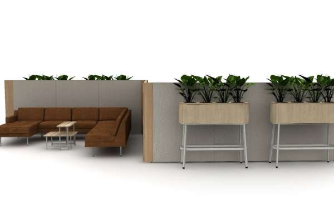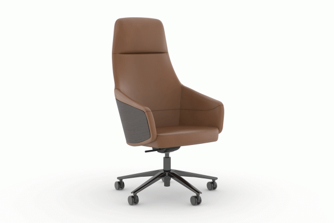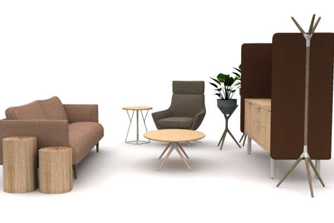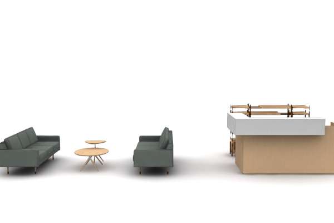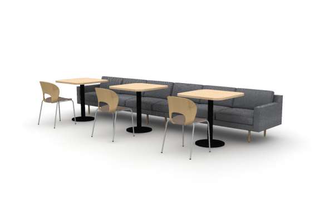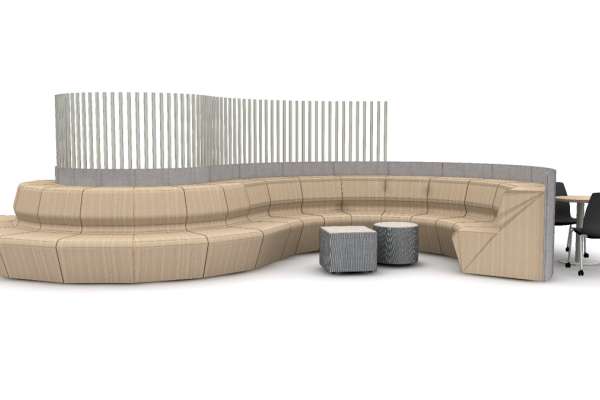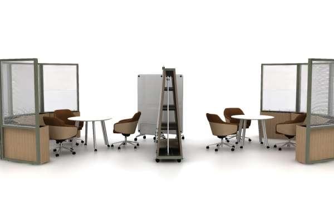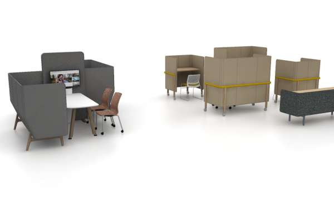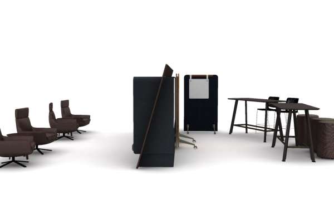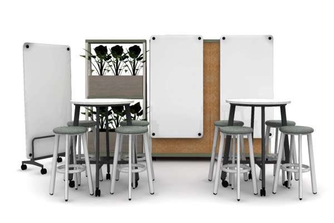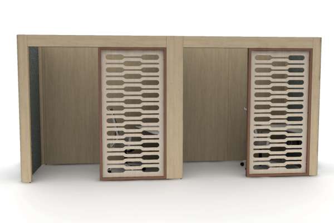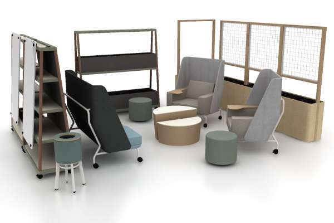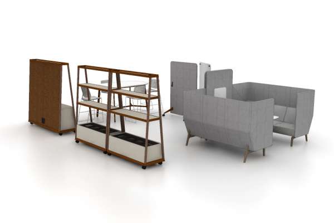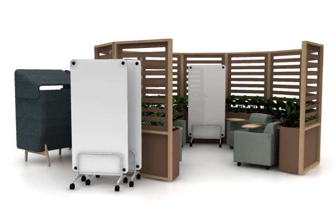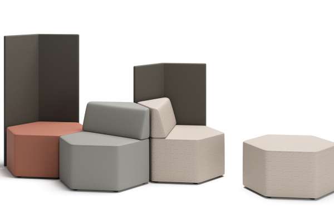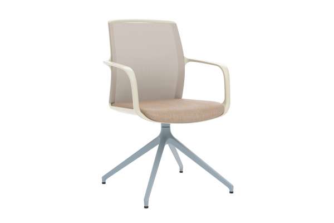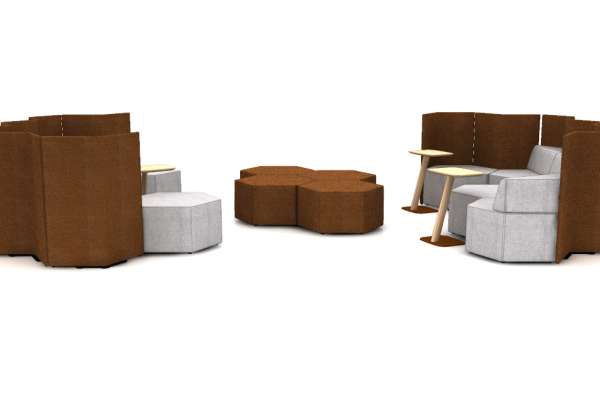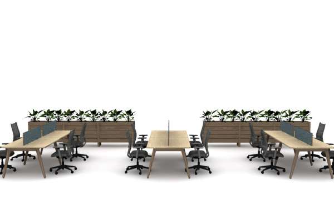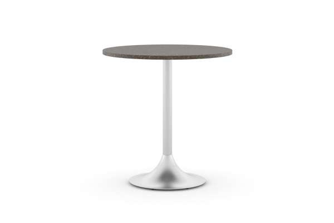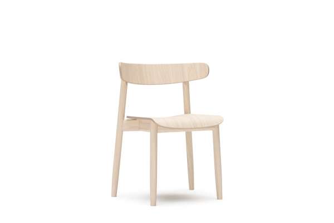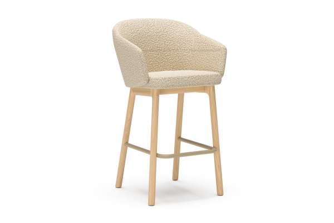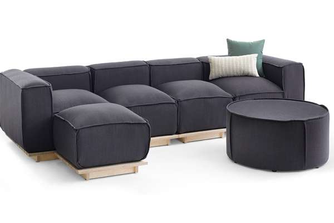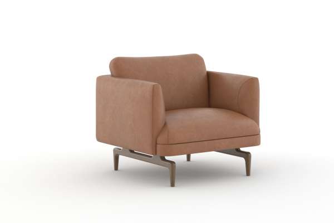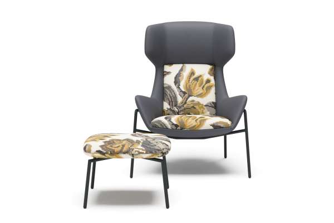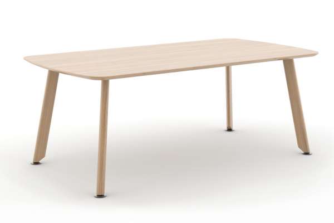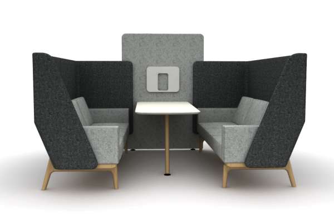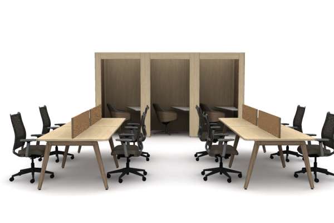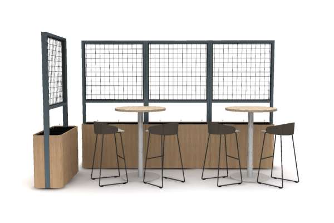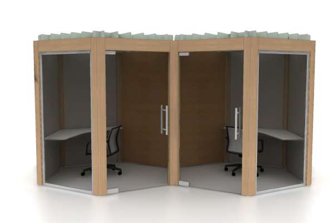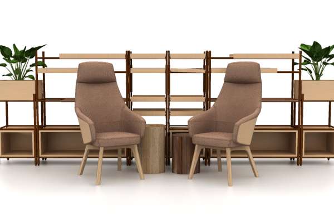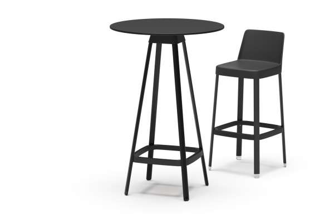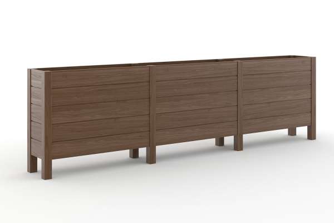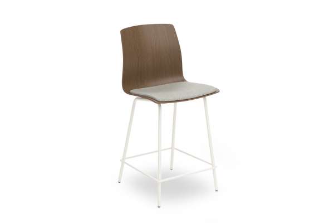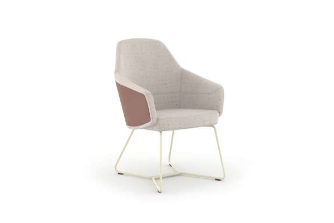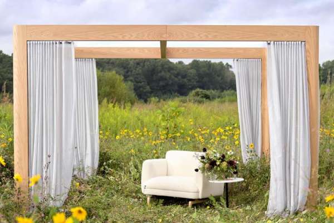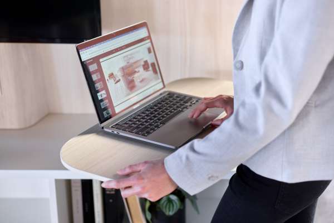
Let's refine the conversation
We feel the real answers, the answers to the most important questions, are already sitting inside each company and need to be looked at through their individual lens.
You+ is about helping organizations understand their people better and put together the approach that is right for them.

It starts with you

80/20

50/50

20/80
The office matters...
In our experience, we have observed that our spaces need to better allow for creating, converging, and connecting.



Let us dig deep and discover new possibilities in the workplace
Floorplan 1: 80/20
Meeting the needs of an 80/20 workforce

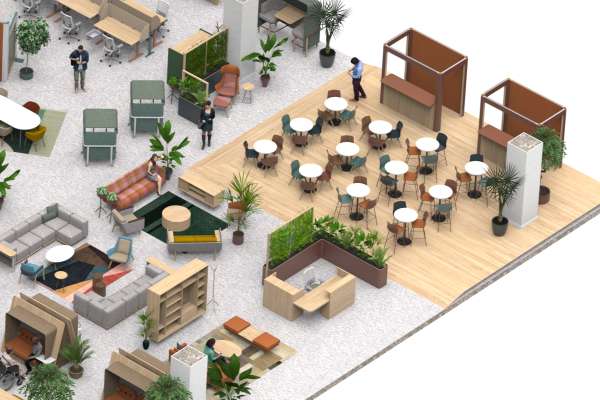
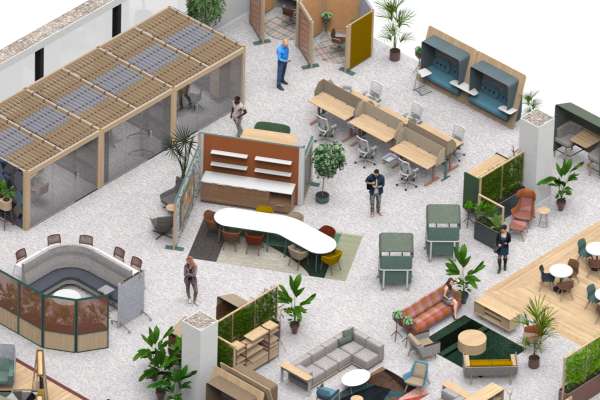
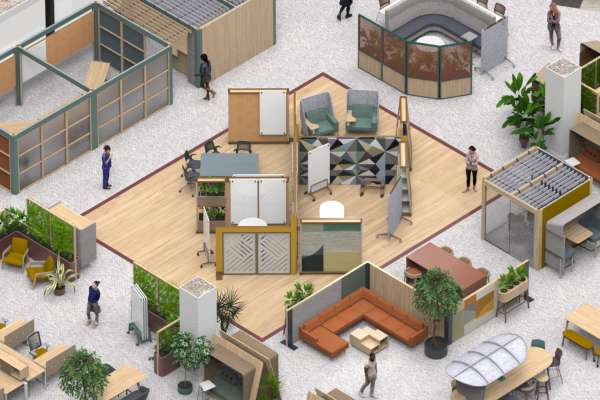
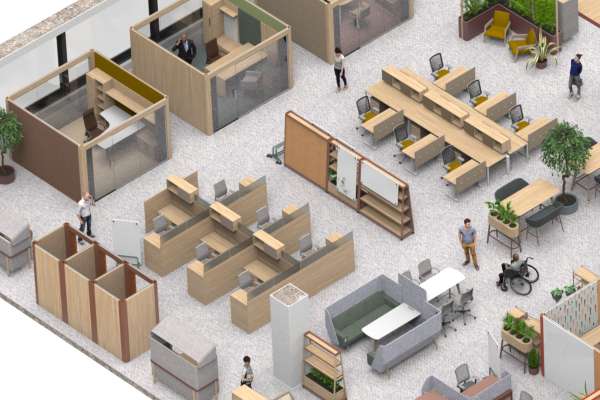
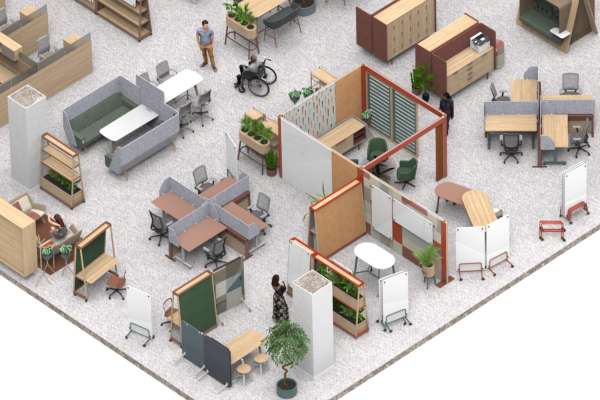
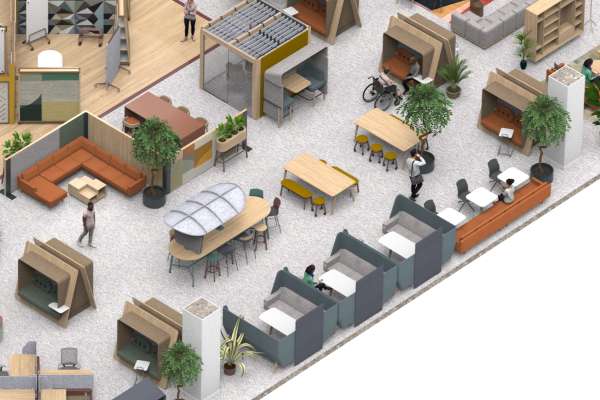
80/20 Settings
Creative team settings are pushed to the outer corners to reduce acoustic impact on the office. The workshop, however, is purposely central, encouraging serendipitous interaction and cross-pollination of ideas.
With most meetings occurring within the office, there is a high number of different types of converge settings, accommodating formal, informal, scheduled, and impromptu meetings.
Connect settings focus heavily in the central hub, maximizing distance to team spaces and reducing acoustic disturbance.
Variables to consider
Function Create, Converge, Connect
Sizes Small (1-3), medium (4-7), large (8+)
Formality Impromptu, unplanned, scheduled
Privacy Open, considered, closed
Duration Hour(s), morning/afternoon, day(s)
Common location Mixed-use, open space, enclosed space
Posture Relaxed (seated, lounge), neutral, active (bar, standing)


Team bunker
- Architectural structures provide a border for the space
- Mobile architecture offers secondary space definition when neighborhood shifts are desired
- The team has the autonomy to evolve the space over time to suit their needs

Project sprint
- An intense space, assigned to a project for a short/medium period of time
- Mobile furniture encourages personal shifts to ensure the teams are as efficient as possible

Workshop
- Easy access to all cross-pollination of ideas
- Varying floor finishes are designed to encourage confinement
- Soft Architecture offers the business the longterm flexibility to adjust the space when required


Forum
- A free address meeting space positioned centrally to ensure it can be accessed from all side
- The canopy offers privacy and intimacy within the open plan

Summit
- Architectural structures offer the privacy required for focused meetings
- Acoustic framed panels dampen sound
- Glass and curtains allow users visual privacy to suit their needs

Training
- Mobile tables allow the space to be reconfigured on demand
- Light task chairs provide users with movement within a small footprint
- Sessions can run from half a day to multiple days


Campfire
- Relaxed, comfortable setting for gatherings of any size
- Strategically positioned
- Architectural structures offer visual comfort and mitigate distractions

Get together
- Mobile lounge purposely situated in the hub to allow a more comfortable lengthy get-together
- Canopies ensure privacy

Kitchen table
- Informal space for focused individual work to small group meetings
- The dog-bone shape offers 2 defined halves
- Upholstered side seating offers a relaxed but active posture for work
80/20 Activation
With the increased adaptation of activity-based work, offices are becoming more dynamic and energetic environments. An ever-growing ‘on-demand’ economy is shaping a culture of immediacy. Translating that demand into the workplace, employees are searching for convenience to do more than one function in the spaces they inhabit.
How can we design settings that keep people engaged and productive? The goal is to keep those within these spaces comfortable and focused on their task – whatever it may be. Spaces need to adapt to the organization, team, and an individual's requirements of the day, offering choice and flexibility.
 Original
Original
 Modified
Modified
As we review the activation taking effect in the 80/20 floorplan to the right, we notice products that can provide support for individuals from day 1 to day 2 in the workplace. Through utilizing the idea of Soft Architecture, neighborhood and personal shifts are taking place.
Day 1
- Within the team bunker, Applause is arranged in a clover shape allowing for individuals to focus more on the task at hand.
- Kaleid offers secondary space definition and flexibility through dividing spaces for quick sync-ups with team members.
- Fleet rotating table opens up to support a larger team meeting.
Day 2
-
The team finds itself needing more time to work together as a team throughout the day. Opening the space up to offer a larger group setting by rearranging the Applause and allowing Kaleid to offer division and tools for an effective brainstorm.
-
Team members find themselves needing more privacy within Obeya by simply closing the curtains, offering acoustic properties as well.
-
A neighborhood shift has occurred by Fleet rotating table now finding itself supporting a much smaller group.
Floorplan 2: 50/50
Meeting the needs of a 50/50 workforce

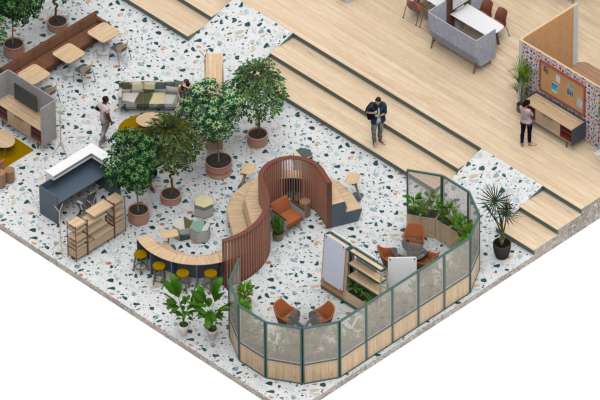
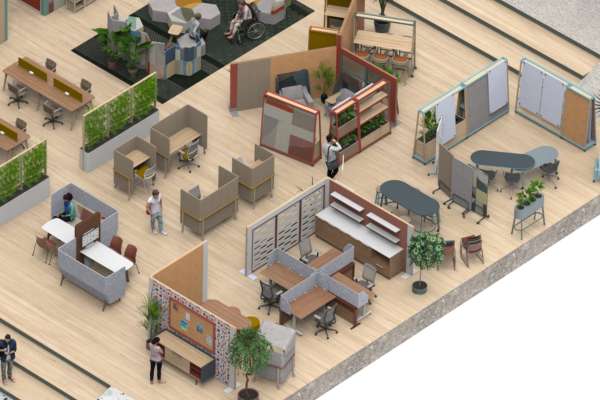
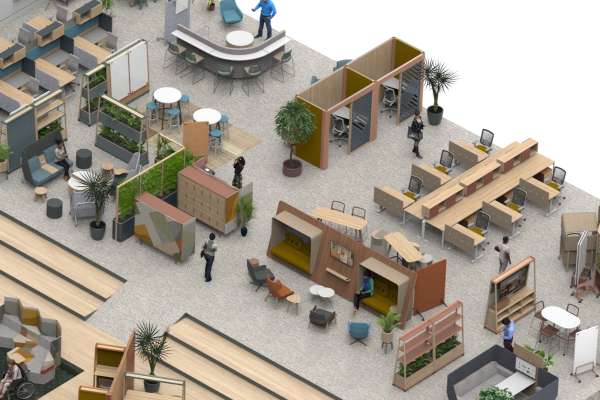
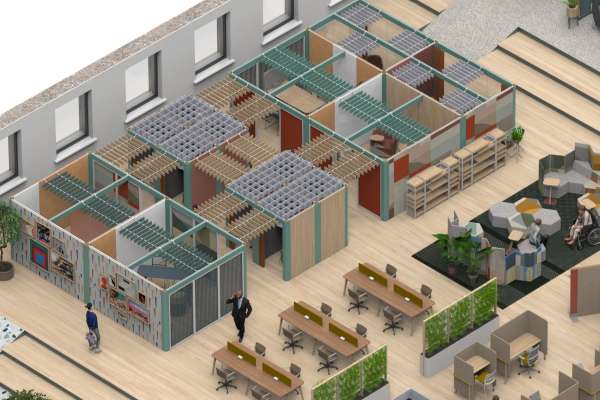
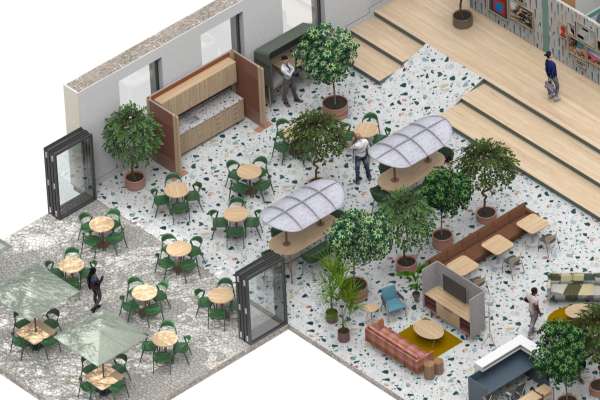
50/50 Settings
With an even split between hybrid and office-based workers, a conscious effort was made to situate create and converge settings centrally to encourage communication between the 2 groups.
Variables to consider
Function Create, Converge, Connect
Sizes Small (1-3), medium (4-7), large (8+)
Formality Impromptu, unplanned, scheduled
Privacy Open, considered, closed
Duration Hour(s), morning/afternoon, day(s)
Common location Mixed-use, open space, enclosed space
Posture Relaxed (seated, lounge), neutral, active (bar, standing)


Pop-up
- Situated within the team neighborhood, this agile overflow space is assigned to the resident office team
- Bar height tables accommodate team members dipping in and out
- They have the autonomy to adjust the space as they see fit

Team bunker
- Usually assigned to a set team, project, or task with clear timelines
- The space provides all key requirements for a team to fulfill its tasks, insuring they can complete their work within the space

Workshop
- An open floorplan that can be booked out for creative ideation sessions
- Those within the space are provided with a toolkit of furniture that is mobile and flexible, empowering them with the autonomy to tune the space to their requirements on any given day


Assembly
- An informal team activity for a group coming together to align ideas and goals
- Ideal for bringing together remote workers and office-based workers
- The planters provide some intimacy without closing the group in

Catch-up
- A quick meeting to discuss project progress. This space is situated within the hustle and bustle of the office
- Collaboration tools available nearby should they be required

Summit
- The soft, acoustic surround cocoons the meeting allowing for focus within the open plan
- Situated in the center of the office, this is accessible to all


Courtyard
- The cultural hub of the office. Much consideration is given to the atmosphere of the space - active, lively, vibrant
- Outdoor blends seamlessly into indoor
- Varying height furniture provides vantage points and multiple horizons

Get together
- Strategically positioned to ensure office-based and remote worker interaction
- Modular lounge provides a comfortable, relaxed, free landscape of nooks for social interactions of all scales

Reaching out
- Architectural structures provide the privacy and comfort required for sensitive meetings
- The inclusion of a roof provides a conscious sense of shelter
- Soft seating chosen to ensure comfort during what can be difficult conversations
50/50 Activation
With the increased adaptation of activity-based work, offices are becoming more dynamic and energetic environments. An ever-growing ‘on-demand’ economy is shaping a culture of immediacy. Translating that demand into the workplace, employees are searching for convenience to do more than one function in the spaces they inhabit.
How can we design settings that keep people engaged and productive? The goal is to keep those within these spaces comfortable and focused on their task – whatever it may be. Spaces need to adapt to the organization, team, and an individual's requirements of the day, offering choice and flexibility.
 Original
Original
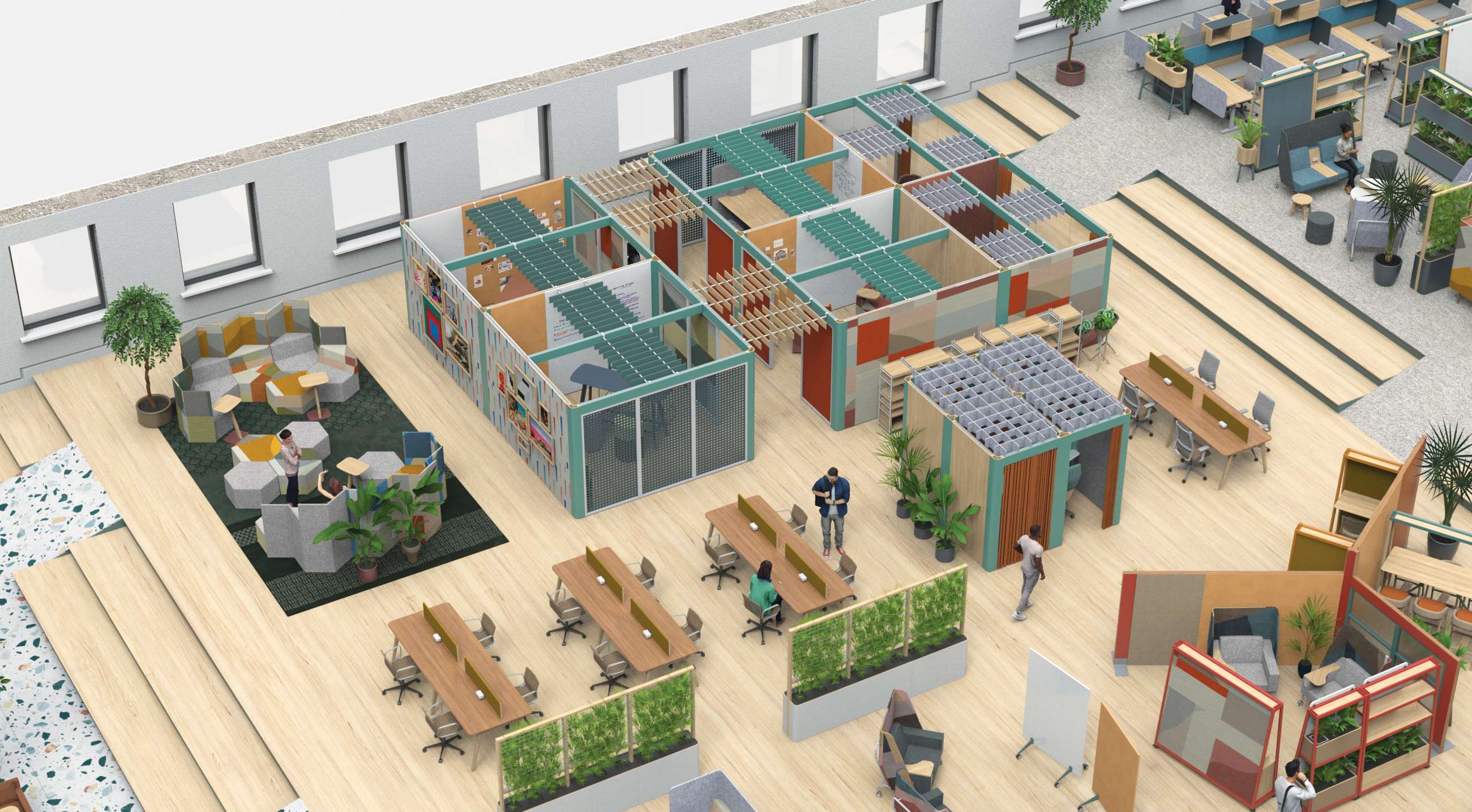 Modified
Modified
As we review the activation taking effect in the 50/50 floorplan to the right, we notice products, like Obeya, start to play a large role in Soft Architecture. Allowing for an organizational shift to occur when the need for change is recognized.
Day 1
-
Creating a neighborhood with Obeya to offer multiple settings for multiple ways of work
-
Creating open walkways to create flow and segment off space
-
Several collaboration rooms to support multiple meeting types
Day 365
-
Overtime, the organization noticed that changes needed to happen. Employees were asking for more areas for personal privacy
-
Additional touchdown spaces were added to offer more focus areas to employees
-
Moving Hex from the open to reduce acoustic distractions and allow closer access to natural light
Floorplan 3: 20/80
Meeting the needs of a 20/80 workforce

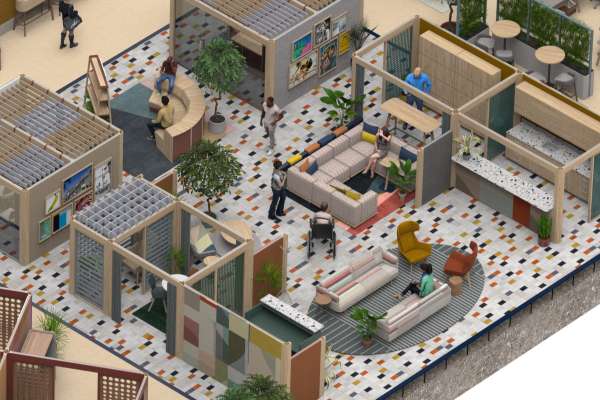
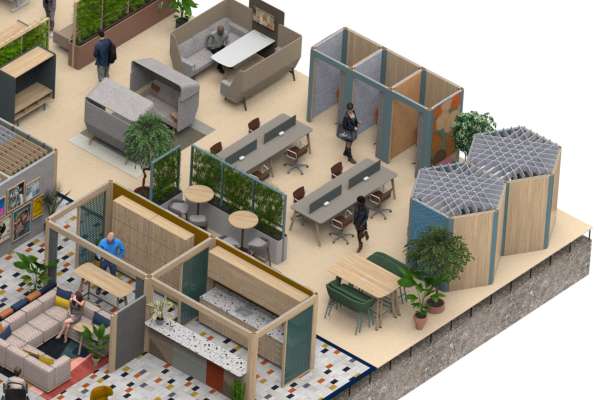
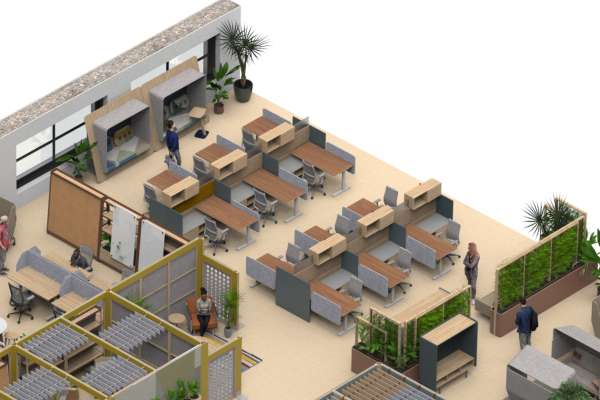
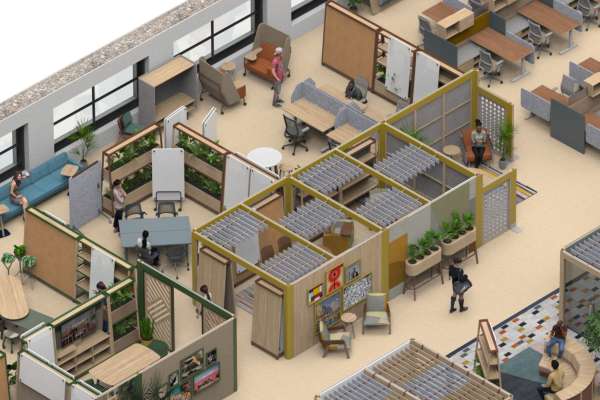
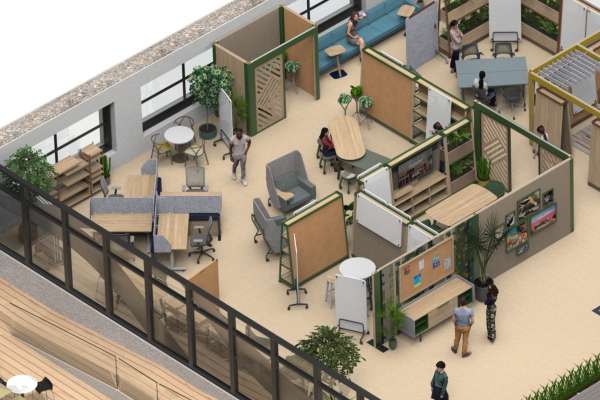
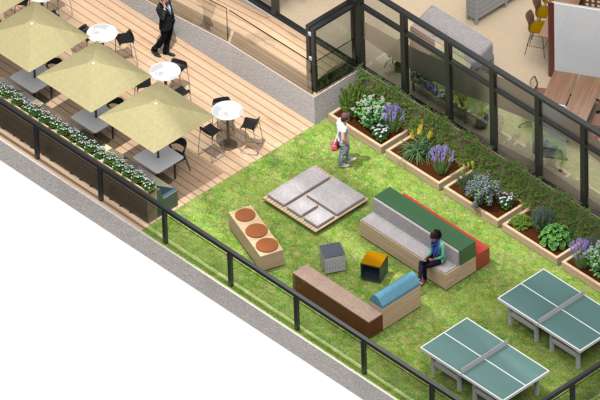
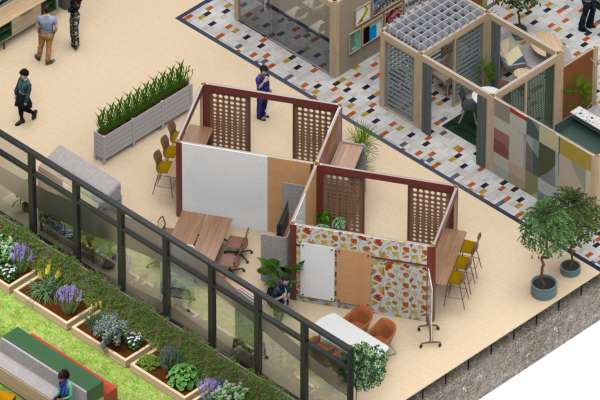
20/80 Settings
The 20/80 floorplan represents the most fluid workflow where on demand flexibility is required. Creative settings and agile work tools are positioned strategically and colored accordingly.
Connect settings are as important given most people work remotely. These settings are purposely vibrant and comfortable, stimulating engagement among employees.
Acoustic and visual privacy with clearly defined spaces using Obeya as the foundation is critically important in this highly collaborative environment.
Variables to consider
Function Create, Converge, Connect
Sizes Small (1-3), medium (4-7), large (8+)
Formality Impromptu, unplanned, scheduled
Privacy Open, considered, closed
Duration Hour(s), morning/afternoon, day(s)
Common location Mixed-use, open space, enclosed space
Posture Relaxed (seated, lounge), neutral, active (bar, standing)


Team bunker
- One of the few dedicated team spaces situated in the corner for privacy, proximity to outdoors, and natural light
- Green is used in the space, mirroring the outdoors, as a natural color bringing tranquility and energy to the environment

Pop-up
- Mobile architecture is regularly mixed within this area, maximizing personal shifts with boards that can be used on all units regardless of function
- Bar height accommodates drop ins

Workshop
- This is a mixed used collaborative space which is booked out for lengthy sessions
- The architectural structures allow for the space to grow or shrink depending on its requirements


Catch-up
- A space that accommodates catch-up sessions for both the team bunker and the wider office
- Mobile architecture is used to define the space and allows for users to enlarge if needed

Forum
- Carpet, curtains and PET ceiling ensure privacy
- Positioned centrally to ensure ease of locating for external users not often in
- Stack chairs allow for easy reconfiguring
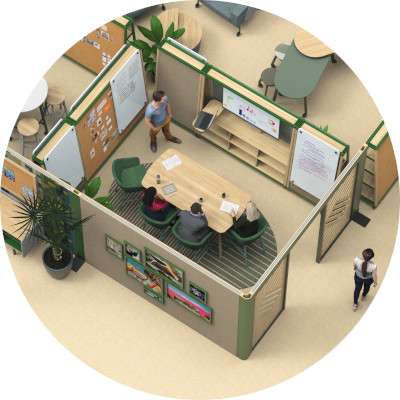
Summit
- Media units allow for media functions to accommodate both the team bunker and the summit
- Booked space for specific presentations, mobile architecture accommodates any collaboration that may be required


Campfire
- The campfire is key to ensuring company culture and engagement
- Strategically positioned at the entrance of the office
- Modular lounge offers maximum relaxation and comfort

Get together
- The retreat provides the perfect spot for an impromptu, unplanned get together
- Open but intimate, comfort has been given maximum consideration for both sitting and standing

Reaching out
- This setting provides a perfect spot for an impromptu chat, both planned or unplanned
- More visual and acoustic privacy is accommodated
- The rug heightens the comfort and acoustic insulation
20/80 Activation
With the increased adaptation of activity-based work, offices are becoming more dynamic and energetic environments. An ever-growing ‘on-demand’ economy is shaping a culture of immediacy. Translating that demand into the workplace, employees are searching for convenience to do more than one function in the spaces they inhabit.
How can we design settings that keep people engaged and productive? The goal is to keep those within these spaces comfortable and focused on their task – whatever it may be. Spaces need to adapt to the organization, team, and an individual's requirements of the day, offering choice and flexibility.
 Original
Original
 Modified
Modified
As we review the activation taking effect in the 20/80 floorplan to the right, we notice products like Obeya staying more static and Kaleid becoming the leader in flexibility and offering the ability to divide space through neighborhood shifts.
Day 1
-
Kaleid offers the opportunity to build out several rooms for multiple meetings to all occur at once
-
Comfortable and flexible seating, like Heya mobile, can move freely about the space, offering opportunities for a personal shift
-
Ezel and Heya screens float about the space offering additional division as well as a team work tool
Day 30
-
Project and team needs are changing, so Kaleid offers the flexibility to open the space up and allow people to work more as a unified team
-
Applause finds itself tucked in offering the opportunity for an employee to pop in for a quick discussion
-
Heya mobile offers the opportunity for a one-on-one sync up offering comfort for what could be a more in-depth conversation
-
Ezel stationed as an activation tool, as well as. offering additional privacy

Finding flexibility through Soft Architecture
Soft Architecture
When change is the only constant, it's critical that our workplaces are set up to respond to these natural occurrences, empowering our teams to embrace these shifts and adapt quickly to what is around the corner.
Exploring the relationship that place has with work, belonging, and well-being
You+ Belong
You+ Well
Learn more through our workplace insights
Resource Downloads
Contact a representative
Locate your local rep




