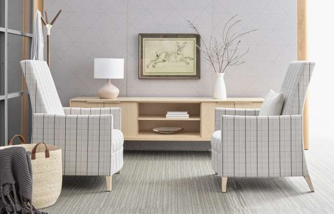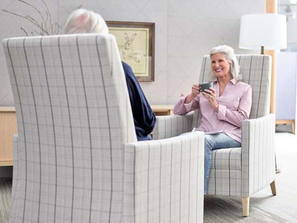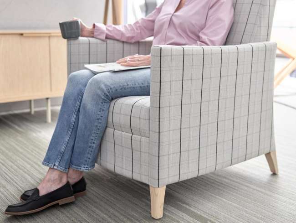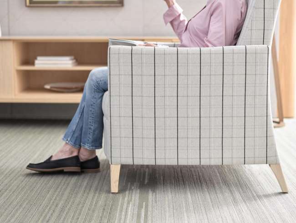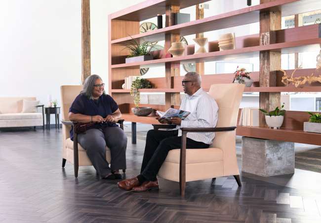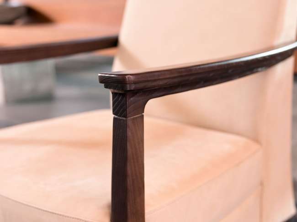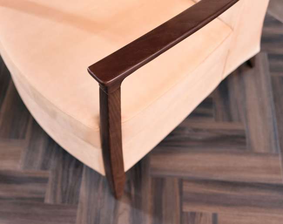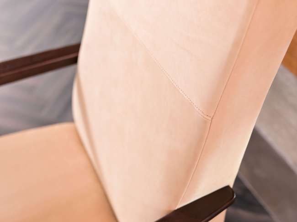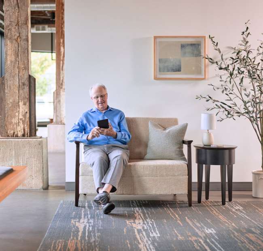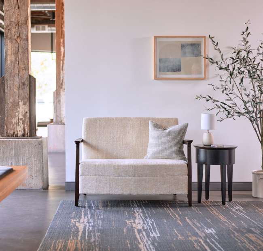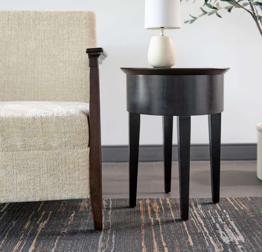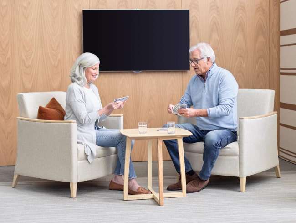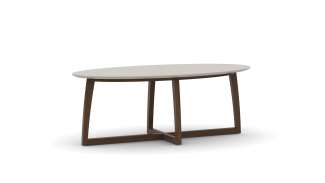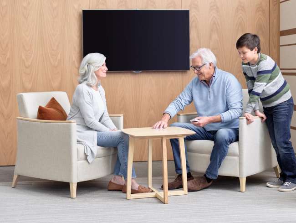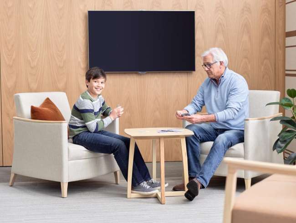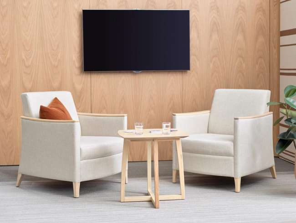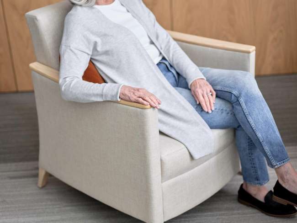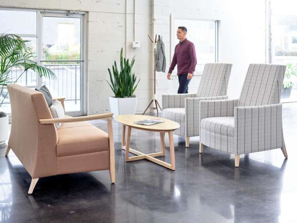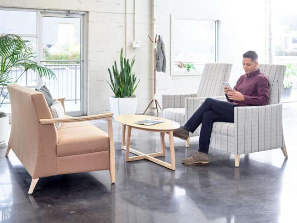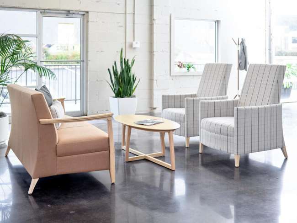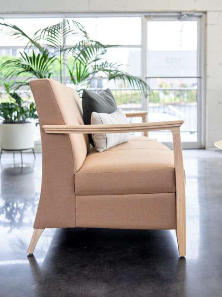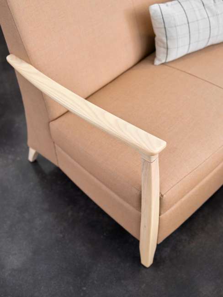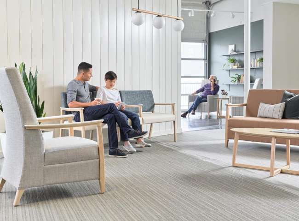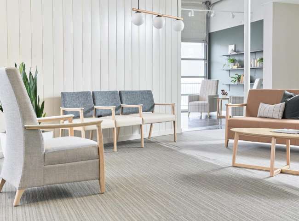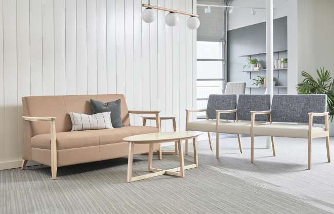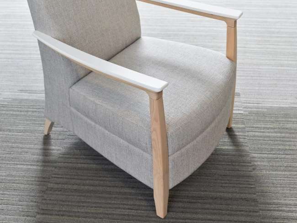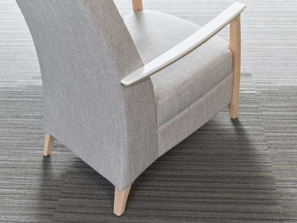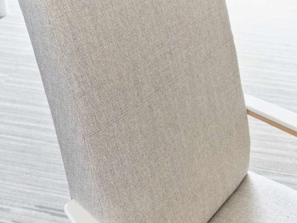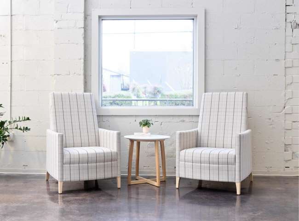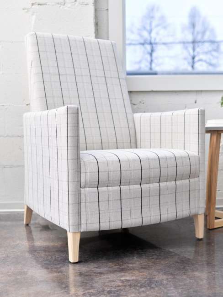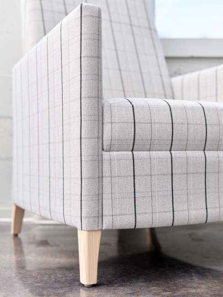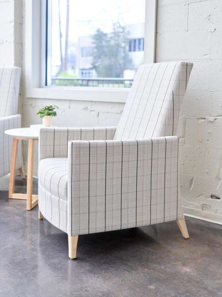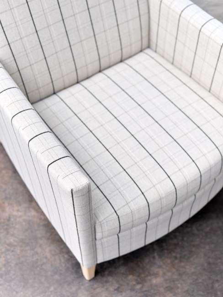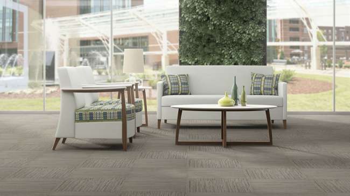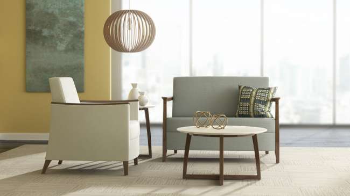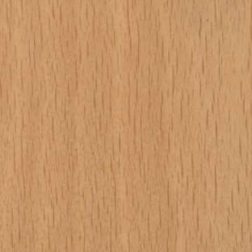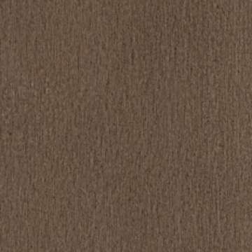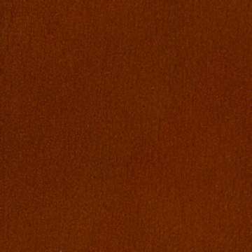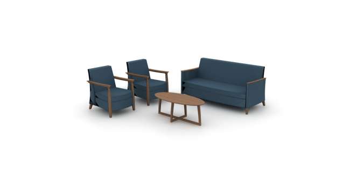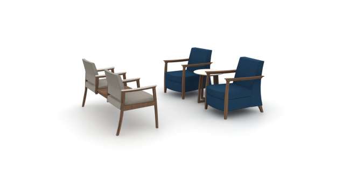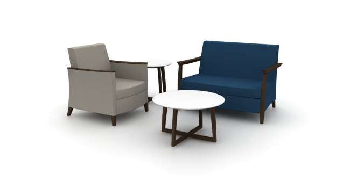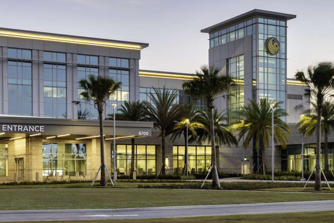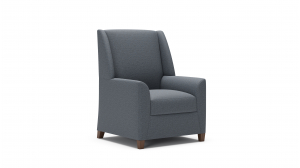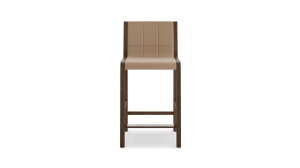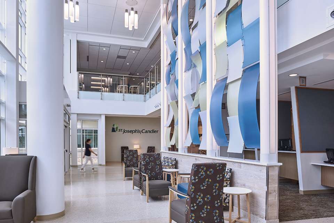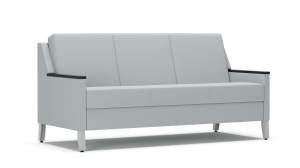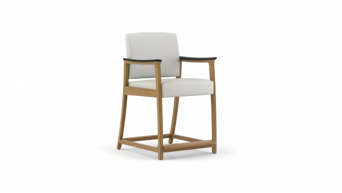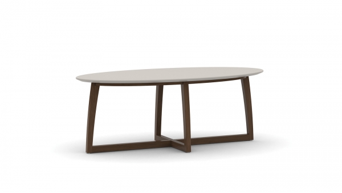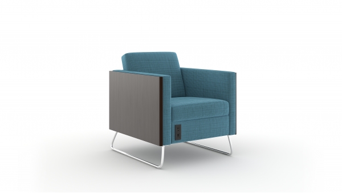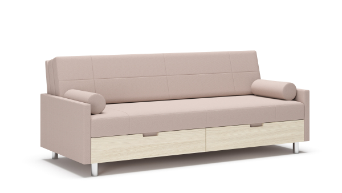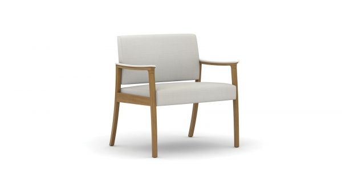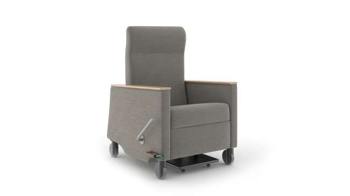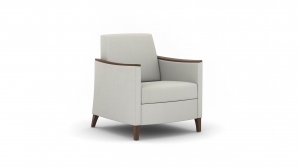



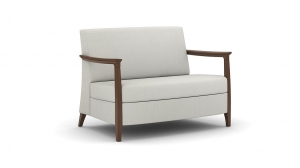

Modern Amenity Lounge by Carolina
Modern Amenity hearkens the influence of Scandinavian design. Rich European Beech and American Ash woods give a unique detail that enhances modern space. The clean, understated refinement of Modern Amenity brings pure style to any space.
* = Extended
What it looks like
- HBF Textiles, Picnic Plaid, S'more
- Healthcare
- Lobby/waiting
- Common areas
- Connect
- HBF Textiles, Picnic Plaid, S'more
- Healthcare
- Lobby/waiting
- Common areas
- HBF Textiles, Picnic Plaid, S'more
- Healthcare
- Lobby/waiting
- HBF Textiles, Picnic Plaid, S'more
- Healthcare
- HBF Textiles, Picnic Plaid, S'more
- Healthcare
- Maharam, Brush, Affogato
- Common areas
- Connect
- Maharam, Brush, Affogato
- Common areas
- Connect
- HBF Textiles, Sherpa, Polar White
- Common areas
- HBF Textiles, Sherpa, Polar White
- Common areas
- Designtex, Linen Like, Flax
- Common areas
- Connect
- Designtex, Linen Like, Flax
- Common areas
- Connect
- Designtex, Linen Like, Flax
- Healthcare
- Common areas
- Connect
- Designtex, Linen Like, Flax
- Common areas
- Designtex, Linen Like, Flax
- Common areas
- Restore
- Healthcare
- Healthcare
- Maharam, Shadow, Hideaway
- CF Stinson, Silicone Max - ONE, Gyoza
- Maharam, Canvas by Kvadrat, 254
- HBF Textiles, Crosstweed, Perfect Neutral
- Healthcare
- Lobby/waiting
- Connect
- Maharam, Shadow, Hideaway
- CF Stinson, Silicone Max - ONE, Gyoza
- Maharam, Canvas by Kvadrat, 254
- HBF Textiles, Crosstweed, Perfect Neutral
- Healthcare
- Connect
- Maharam, Canvas by Kvadrat, 254
- Maharam, Shadow, Hideaway
- CF Stinson, Silicone Max - ONE, Gyoza
- Healthcare
- Lobby/waiting
- Connect
- HBF Textiles, Crosstweed, Perfect Neutral
- Healthcare
- Connect
- HBF Textiles, Crosstweed, Perfect Neutral
- Healthcare
- Connect
- HBF Textiles, Crosstweed, Perfect Neutral
- Healthcare
- Connect
- Healthcare
- Healthcare
- Healthcare
- Healthcare
- Welcoming spaces
- Lobby/waiting
- Connect
- Healthcare
- Welcoming spaces
- Lobby/waiting
- Connect
Featured video

Options
Related typicals
- Id: T300024
- List Price: $13,545.00
- Dimensions: 19' x 15'
- Footprint: 100-150 sq ft ff
- Community spaces
- Lobby/waiting
- Children's areas
- Family respite
- Multipurpose areas
- Staff respite
- Restore
- Id: T300097
- List Price: $15,746.00
- Dimensions: 12' x 10'
- Footprint: 25-50 sq ft ff
- Shared spaces
- Community spaces
- Lobby/waiting
- Restore
- Id: T300158
- List Price: $11,111.00
- Dimensions: 9' x 10'
- Footprint: 50-100 sq ft ff
- Shared spaces
- Community spaces
- Lobby/waiting
- Family respite
- Multipurpose areas
- Staff respite
- Restore
Related case studies
As the population of Lawrence, KS expanded, the main healthcare provider for the area, LMH Health, decided to expand their practice to offer additional outpatient care. Pulse Design Group and an extensive support team created a modern, airy space with large windows, neutral warm colors, and natural materials like wood and stone help visitors connect with nature.
To support patient, community, and caregiver wellness, the design team also included a rooftop garden, a public outdoor therapy garden, and works by regional artists to reflect local charm. Today, the LMH Health Outpatient Facility offers ambulatory surgery, an orthopedic center, sport therapy and rehab, internal medicine, and plastic surgery services to support the surrounding community.
Location: Lawrence, KS
Square footage: 243,000 sf
Design firm: Pulse Design Group
Dealer: Scott Rice Office
Rep group: Messerschmidt Inc
Engineering: 5BY5 Engineers
Electrical: Barts Electric
Controls: Johnson Controls
Mechanical Engineering: PEC Consulting Engineers
Construction: McCown Gordon Construction
Photography: Michael Robinson Photography
Lake Nona’s new 64-bed hospital was established as a partnership between HCA Healthcare and The University of Central Florida (UCF) School of Medicine. Designed with a focus on community integration, expansion, and teaching, the medical center covers an area of 204,079 square feet. The facility adds general surgery, internal medicine, OB/GYN, emergency, pathology, and radiology services on top of the robust children’s hospital and veteran’s hospital already in the area.
The medical center itself incorporates a library, classrooms, and meeting rooms, offering the perfect integration with UCF’s residency program. The facility is adjacent to UCF's medical school and is screened with decorative walls and landscaping to create an appealing façade, while infrastructure connecting it with UCF's campus and a major thoroughfare has been developed to lay the groundwork for HCA’s vision for Lake Nona Medical Center as the centerpiece of a dense, urban campus.
Location: Orlando, Flordia
Architecture & Design: ESa Architects
Civil Engineer: Catalyst Design Group
Structural Engineering: Structural Design Group
Construction: STO Building Group
Engineering: IC Thomasson Inc
Development: Tavistock Development Group
Dealer: Empire Office
Photography: Attic Fire Photography
When Smith Senior Living set out to expand their Orland Park campus, they wanted to redefine the skilled nursing environment by focusing on designing warm, hospitality-oriented spaces. With the support of an extensive team, they crafted inviting gathering spaces, a beautiful dining area, an outdoor courtyard, and complete therapy suite to accommodate residents and guests. The intentional design was also intended to trigger memories and encourage guests out of their rooms to the common areas, where they can find community, explore, and socialize.
Location: Orland Park, IL
Architect: AG Architecture
Designer: Merlino Design Partnership
General Contractor: Weis Builders
Engineering: Reyn Engineering and AG Engineering
Food Services: SCOPOS Hospitality Group
Square Footage: 45,222 sf
St. Joseph Candler/Ambulatory Services Hub was looking to create a patient-centered space to meet the variety of demands of their facility. The medical center houses areas for ambulatory surgery, robotic technology for non-invasive surgeries, imaging, urgent care, an OBGYM clinic, primary care, a shell space, and a tenet space. These diverse needs required furniture and design that would both support many needs and provide respite for waiting patients and guests. With the help of Gresham Smith, they constructed an inspiring, calming space full of natural light.
Location: Pooler, GA
Architecture firm: Gresham Smith
Interior design firm: Design Studio Blue
Photography: Sandy DeWitt
One of the pre-eminent challenges in designing the Inova Women’s Hospital and Inova Children’s Hospital was to create distinct yet complementary identities for each of these institutions sharing the same newly constructed building. OFS Brands offers an extensive, proven line of modern furniture appropriate for a wide range of healthcare spaces from patient rooms to waiting areas to cafés. OFS Brands furniture became part of the design concept, helping the team effectively create the desired soothing, spa-like feel of the women’s areas and highlight the bright, playful motif in the pediatric spaces.
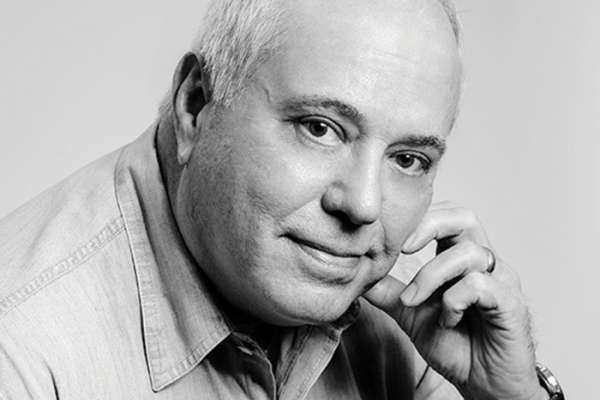
Designed by Beck & Beck Design Associates
For a product to be truly successful, Marcel and Rita Beck believe it must enhance and promote the company for which it was developed. That’s why before creating their design firm, the pair attended furniture design shows across the world, finding inspiration and building knowledge about the diversity of people and industries they would serve. In 1992, they brought back their experience to establish Beck+Beck Design associates. Their international sensibility still influences each of their contract and residential designs today.





