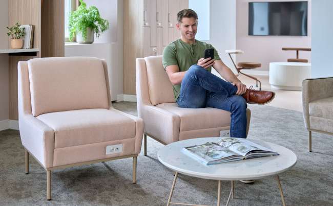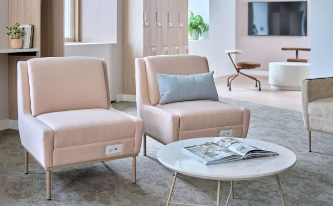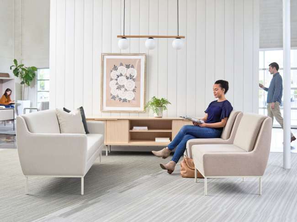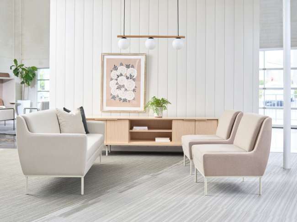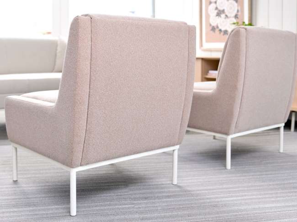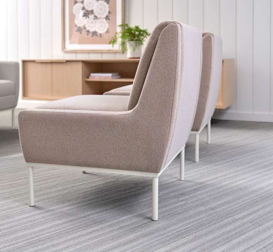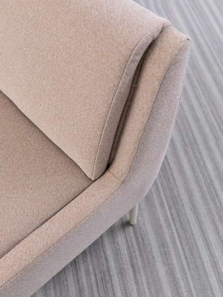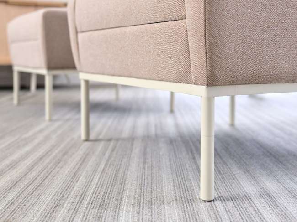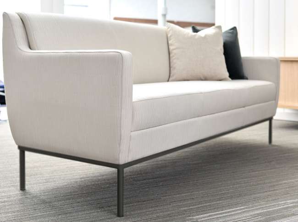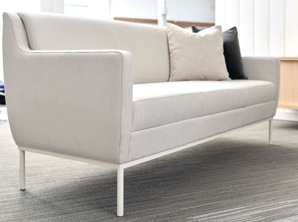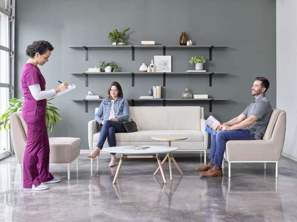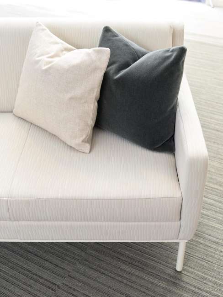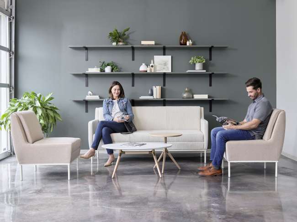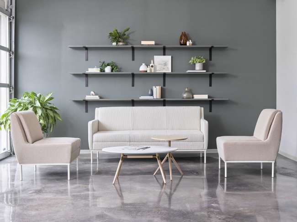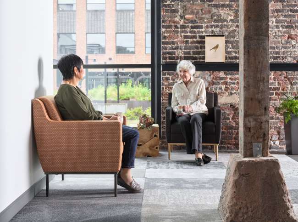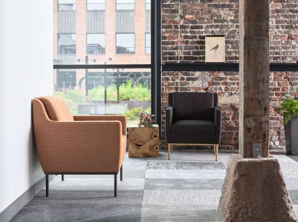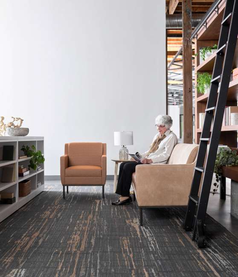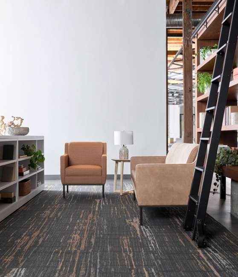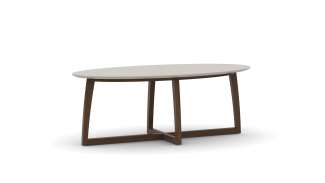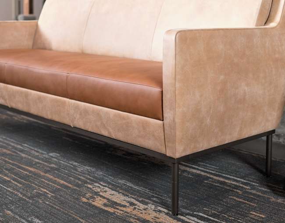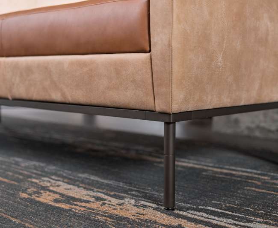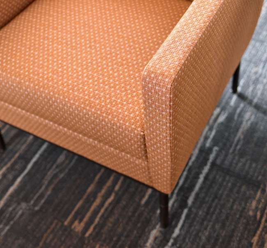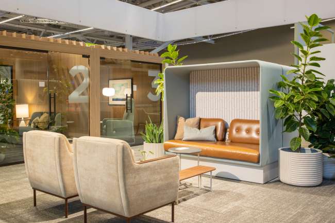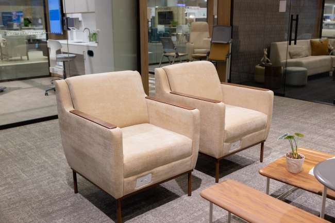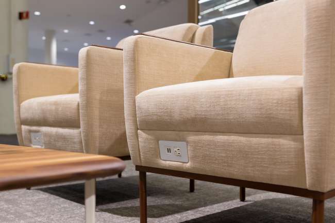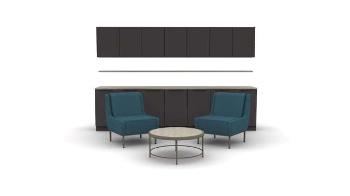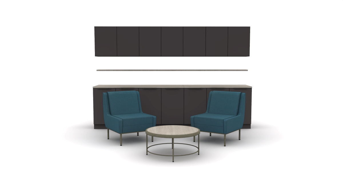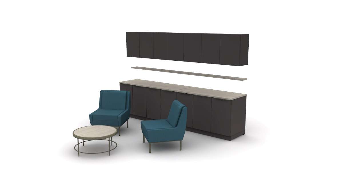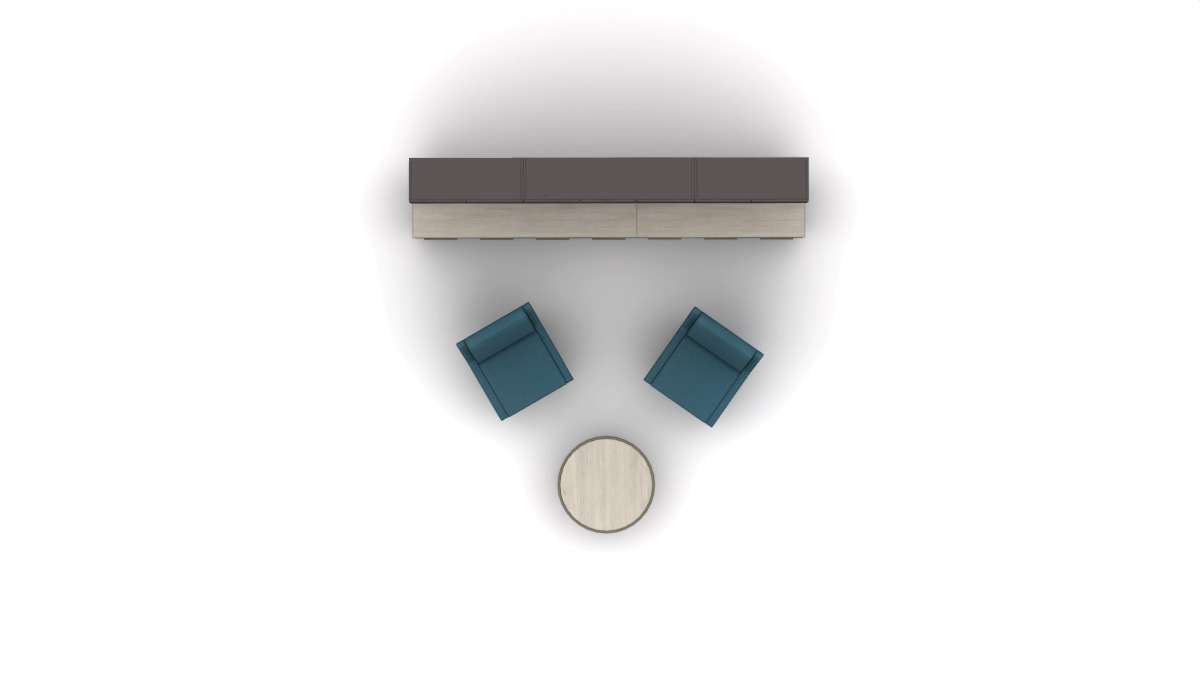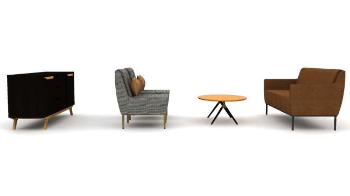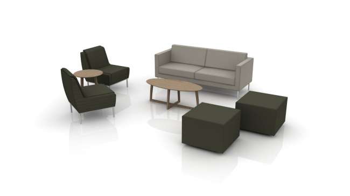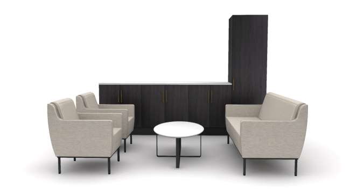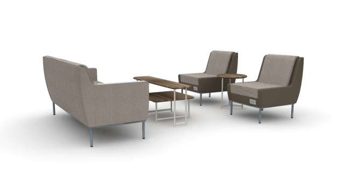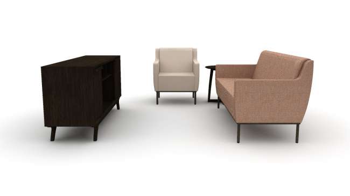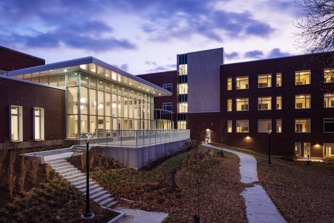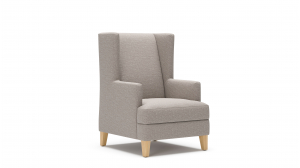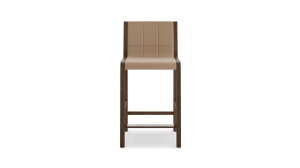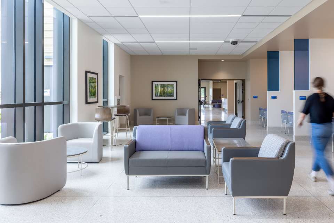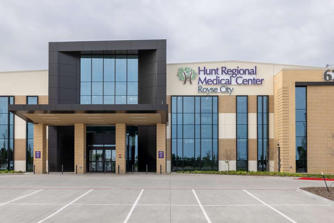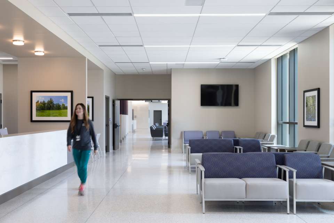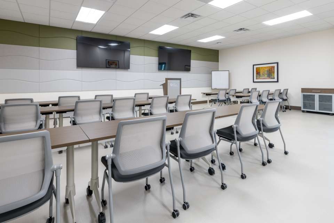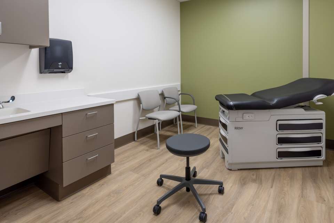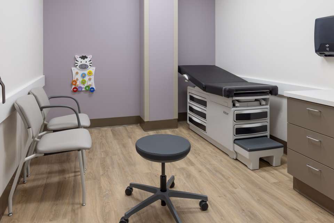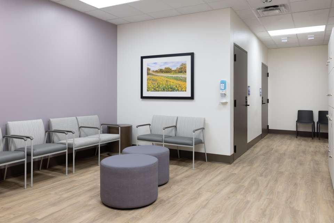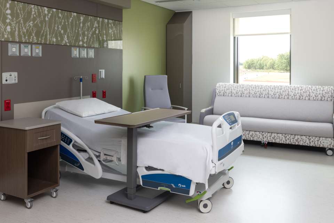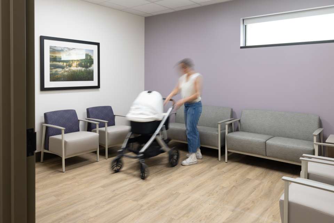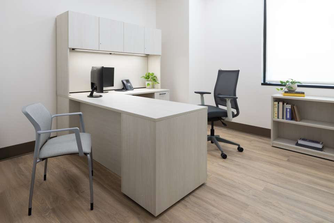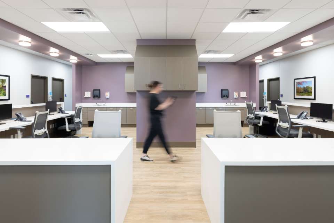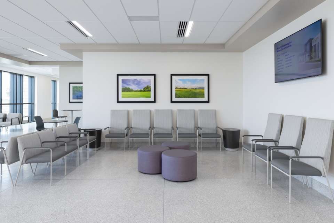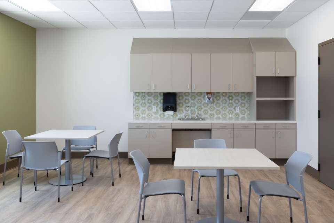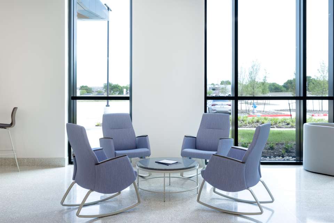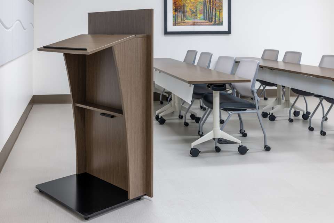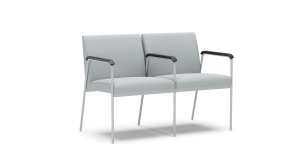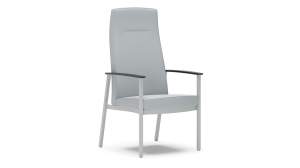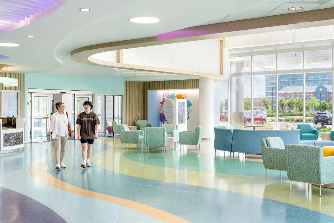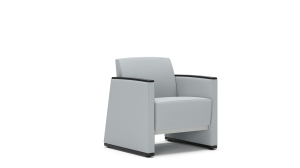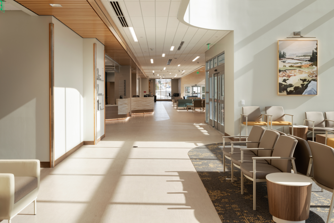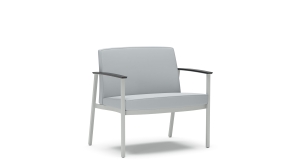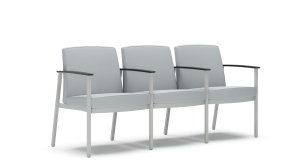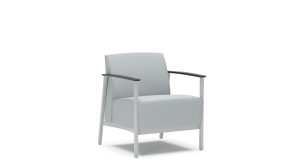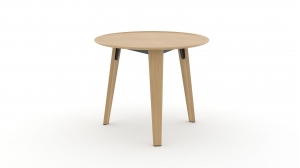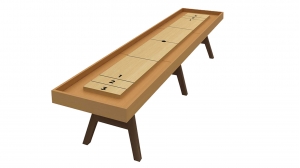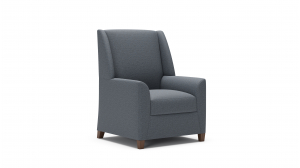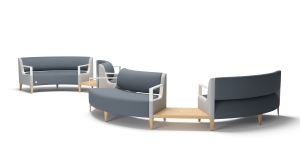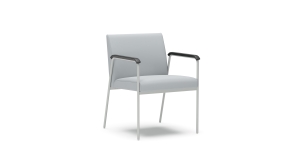
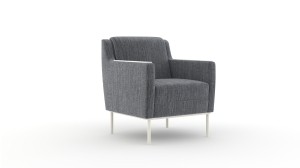
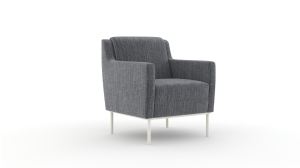

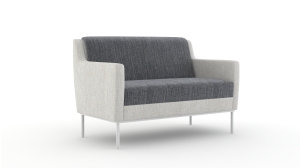
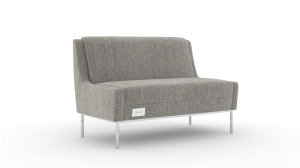
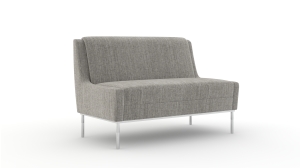
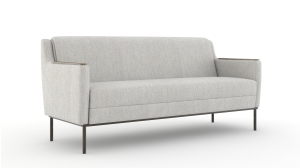
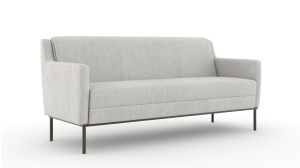
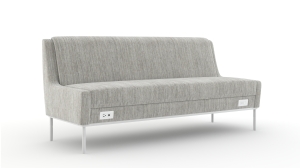
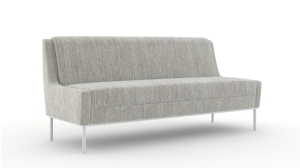
Dess Lounge, Power by Carolina
Dess was created with public spaces in mind, including corporate lobbies, healthcare waiting spaces, senior living, and learning environments. Inspired by residential and hospitality design, comfort and style were both included to create beautiful and supportive spaces. Customize Dess to complete your space by using our wide variety of fabric options, powder coats, and various arm caps.
* = Extended
What it looks like
- Public spaces
- Lobby/waiting
- Multipurpose areas
- Restore
- Maharam, Buffer, Basmati
- Designtex, Woolish, Sandstone
- Healthcare
- Lobby/waiting
- Connect
- Maharam, Buffer, Basmati
- Designtex, Woolish, Sandstone
- Healthcare
- Connect
- Designtex, Woolish, Sandstone
- Healthcare
- Connect
- Designtex, Woolish, Sandstone
- Healthcare
- Connect
- Maharam, Buffer, Basmati
- Healthcare
- Connect
- Maharam, Buffer, Basmati
- Healthcare
- Connect
- Designtex, Woolish, Sandstone
- Maharam, Buffer, Basmati
- Healthcare
- Lobby/waiting
- Connect
- Designtex, Woolish, Sandstone
- Maharam, Buffer, Basmati
- Healthcare
- Connect
- Designtex, Woolish, Sandstone
- Maharam, Buffer, Basmati
- Connect
- Left: HBF Textiles, Burlap Rug, Sepia
- Right: HBF Textiles, Burlap Rug, Shadow
- Common areas
- Left: HBF Textiles, Burlap Rug, Sepia
- Right: HBF Textiles, Burlap Rug, Shadow
- Common areas
- Lounge chair: HBF Textiles, Burlap Rug, Sepia
- Loveseat seat: Maharam, Balm, Ginseng
- Loveseat arms and back: Garrett Leather, Native, Seneca
- Common areas
- Lounge chair: HBF Textiles, Burlap Rug, Sepia
- Loveseat seat: Maharam, Balm, Ginseng
- Loveseat arms and back: Garrett Leather, Native, Seneca
- Common areas
- Seat: Maharam, Balm, Ginseng
- Arms and back: Garrett Leather, Native, Seneca
- Seat: Maharam, Balm, Ginseng
- Arms and back: Garrett Leather, Native, Seneca
Featured video

Options
Related typicals
- Id: T100163
- List Price: $22,242.00
- Dimensions: 10' x 10' ff
- Community spaces
- Welcoming spaces
- Lobby/waiting
- Common areas
- Id: T300095
- List Price: $16,163.00
- Dimensions: 18' x 9'
- Footprint: 50-100 sq ft ff
- Shared spaces
- Community spaces
- Meeting spaces
- Lobby/waiting
- Family respite
- Staff respite
- Restore
- Id: T300100
- List Price: $18,355.00
- Dimensions: 18' x 14'
- Footprint: More than 150 sq ft ff
- Shared spaces
- Community spaces
- Lobby/waiting
- Family respite
- Multipurpose areas
- Staff respite
- Connect
- Restore
- Id: T300103
- List Price: $25,994.00
- Dimensions: 15' x 11'
- Footprint: 100-150 sq ft ff
- Shared spaces
- Community spaces
- Lobby/waiting
- Family respite
- Multipurpose areas
- Staff respite
- Restore
- Id: T300223
- List Price: $34,769.00
- Dimensions: 10' x 10' ff
- Community spaces
- Welcoming spaces
- Lobby/waiting
- Common areas
- Id: T300321
- List Price: $23,433.00
- Dimensions: 10' x 10' ff
- Community spaces
- Shared spaces
- Lobby/waiting
- Restore
- Id: T300326
- List Price: $23,110.00
- Dimensions: 11' x 9' ff
- Common areas
- Restore
Related case studies
This VA Long Term Care & Domiciliary is the oldest and largest veterans’ home in Illinois, a 210-acre campus with more than 25 buildings, each instilled in history and service. When the facility’s aging infrastructure and recent health concerns prompted the need for a major redevelopment, the goal was clear: create a new standard of excellence in long-term and domiciliary care for veterans.
As Royse City continued to grow, so did its need for accessible, high-quality healthcare close to home. Hunt Regional Medical Center’s new facility brings that vision to life—a state-of-the-art medical center designed to serve the community with compassion, connection, and care. Partnering with OFS, Carolina, and others, the design and project teams created an environment that feels deeply welcoming. Every detail—from comfortable patient rooms to thoughtfully designed waiting areas and staff spaces—was crafted to support healing, collaboration, and a sense of belonging.
More than a new building, the medical center represents a commitment to the people of Hunt County. The space will provide expanded access to primary care, specialists, and emergency services, while also offering a community room for gatherings and student training opportunities. With design that reflects Hunt Regional Healthcare’s mission to become a leading regional healthcare system, the new facility stands as a symbol of growth and connection—where advanced care and human comfort meet to strengthen the heart of the community.
Location: Royse City, TX
Square footage: 70,000 square feet
Dealer: WRG
Builder: Hill & Wilkinson
Construction: Page
Photography: Sojourners Co
Opened in 2025, the Dayton Children’s Hospital Mathile Center for Mental Health and Wellness represents a transformative approach to pediatric behavioral healthcare. Designed to meet the growing mental health needs of children and adolescents across the region, the center brings together a full continuum of mental health services in one comprehensive, purpose-built facility. By integrating crisis care, inpatient treatment, and outpatient services under one roof, the Mathile Center ensures continuity, accessibility, and compassionate care at every stage of a child’s mental health journey.
The services were moved and expanded from the main building to include inpatient unit with 48 beds across two floors. Private patient rooms, access to outdoor spaces, and a variety of therapeutic activities—including movement, art, and music—support healing in a safe, restorative environment.
The Mathile Center for Mental Health and Wellness was envisioned as a single destination where children facing mental health challenges can access the right level of care at the right time. The facility consolidates critical mental health services into one location, allowing care teams to collaborate closely and families to experience a more coordinated, supportive care journey.
Location: Dayton, OH
Square footage: 111,000 square feet
Design: Cannon Design
Architecture: Champlin
Sales Rep: Dirk Turner with The Davis Group
The Benefis Helena Specialty Center is a modern outpatient facility tailored to meet the needs of the local community. It offers services including cancer care with an infusion suite, cardiac care, advanced imaging, a full diagnostic lab, and outpatient surgery with recovery stays up to 23 hours. Recovery rooms are designed for comfort, featuring private bathrooms, recliners, and space for a support person, all with scenic views.
LPW Architecture led the design of the project, incorporating elements from the Benefis Main Campus in Great Falls while adapting materials and style to reflect Helena’s character. The result is a space that balances efficiency and warmth, creating an environment that supports both advanced care and patient well-being.
Location: Helena, Montana
Square footage: 64,000
Architect: LPW Architecture
Photography: Whitney Kamman
CareOne wanted to expand their senior living offerings in East Brunswick to support senior health and wellness for the local community. They designed their care model to support the entire continuum of care under one roof, providing personalized treatment plans based on each resident’s unique physical and cognitive needs.
Together with FX Collaborative, CareOne at East Brunswick Assisted Living created a beautiful, joyful environment with all the warmth and comforts of home. The intimate, boutique-style atmosphere focuses on one-on-one attention and care. This three-floor, state-of-the-art new construction offers luxurious amenities like a speakeasy, arts and crafts room, libraries, theaters, spa, salon, and more to support a vibrant community.
Location: East Brunswick, NJ
Design: FX Collaborative
Dealer: Dancker
Photography: Macchia Photography
HCA Healthcare sought to open The Hospital for Endocrine Surgery in partnership with a world-renowned surgeon. To do so, they partnered with Gresham Smith to renovate 64,000 square feet of an outdated space built in the 1970s. Today, the facility's exterior reflects a sophisticated feel that carries through to its technologically advanced space, modern interior design details, and highly specialized solutions to transform endocrine care.
The facility is fully equipped with radiology, nuclear medicine, laboratory + pathology departments, 33 pre and post-surgery bays, a centralized nursing station, 15 private patient rooms, an outdoor terrace, a variety of waiting areas, and a dining hall, all reflecting the beauty of Florida's sun and sands through design. This new hospital provides a one-of-a-kind patient experience and supports world-class surgeons to provide exemplary care.
Design: Gresham Smith
Contractor: Brasfield and Gorrie
Photography: Chad Baumer
Square footage: 64,000 sf
Dedicated to the memory of Anna Sue Shaw, Anna Shaw Children’s Institute is a leader of care for children who experience the challenges of developmental delays. The Institute is built in the style of a treehouse with every detail designed to provide an inviting, comfortable place. Children and families are able to receive diagnoses, treatment, therapy services, and support all under one roof.

