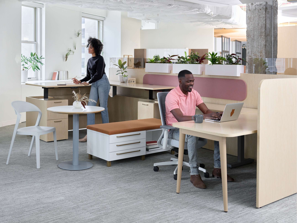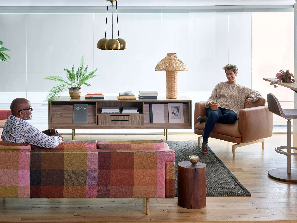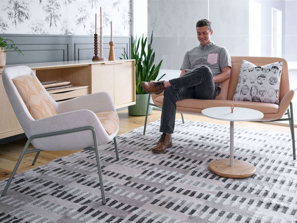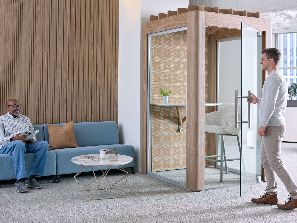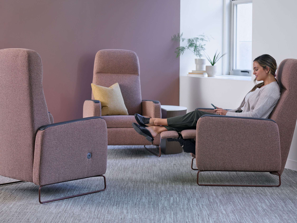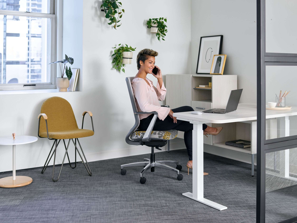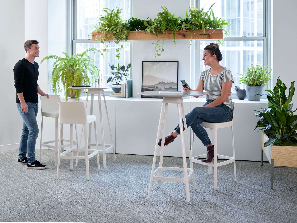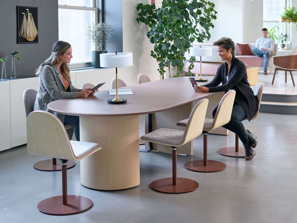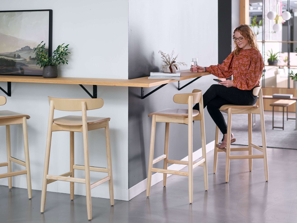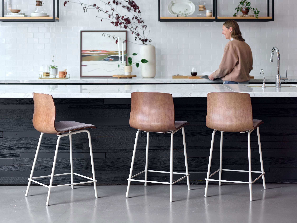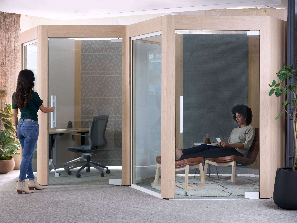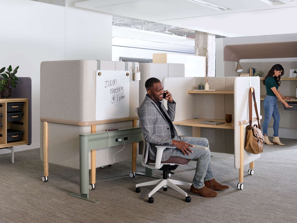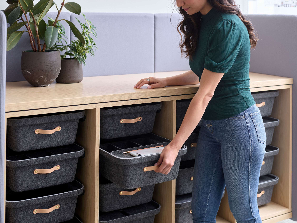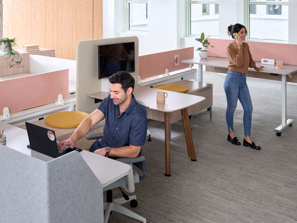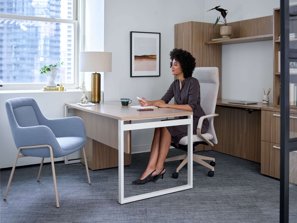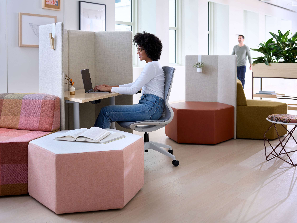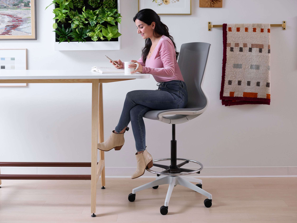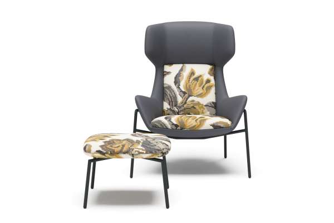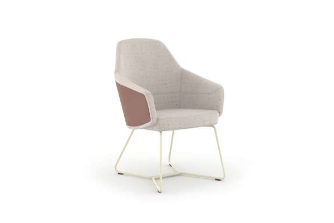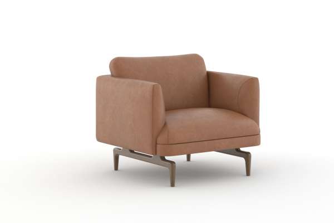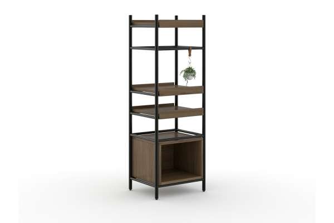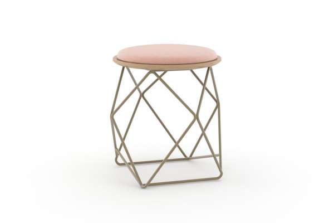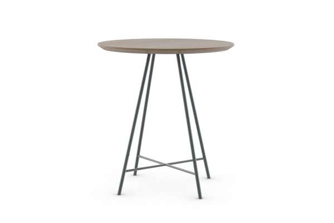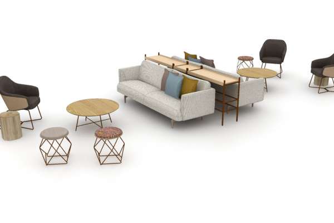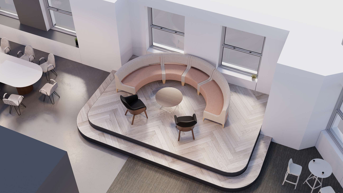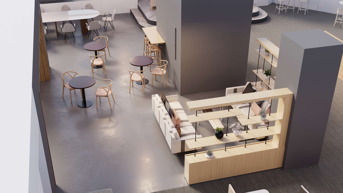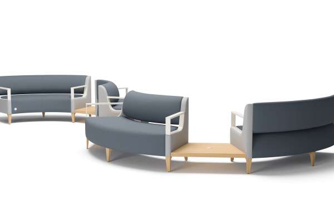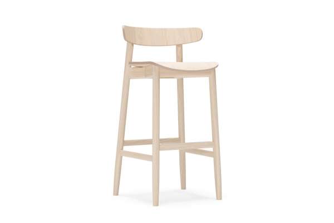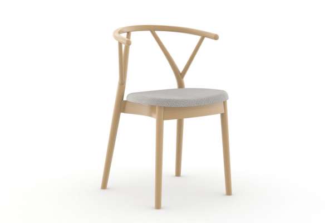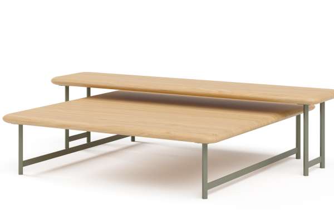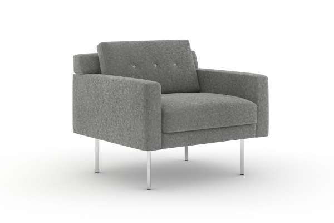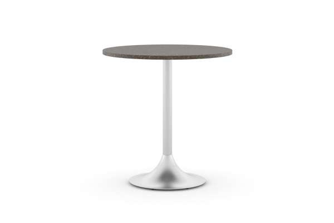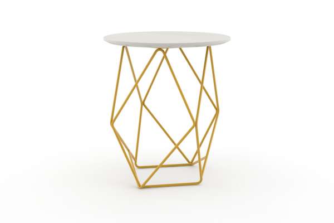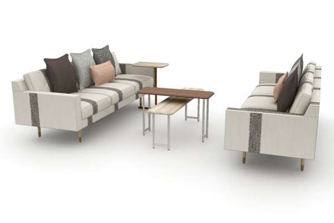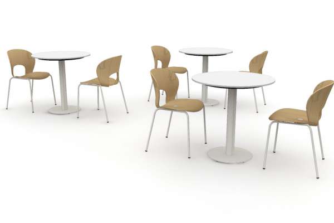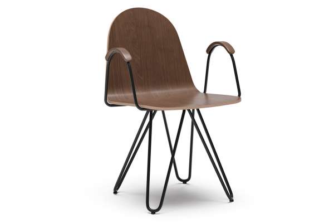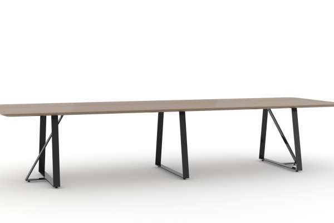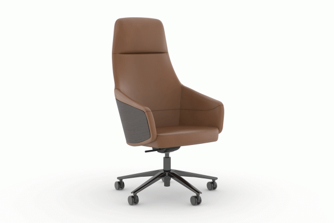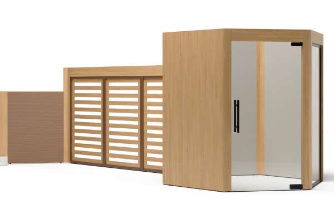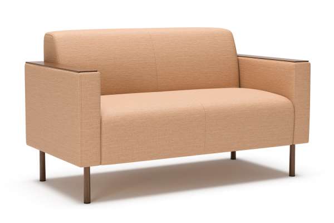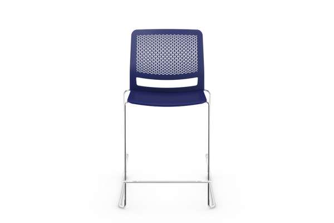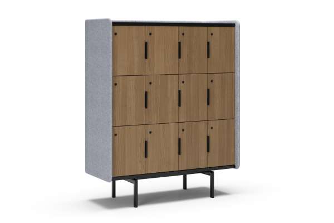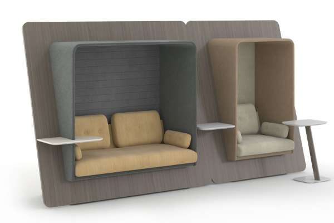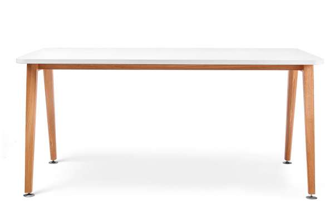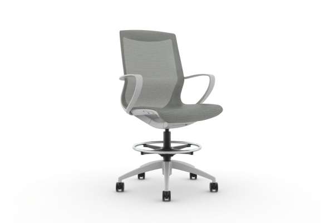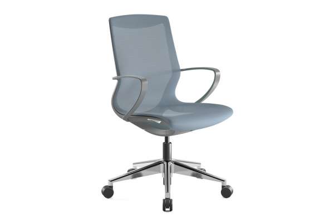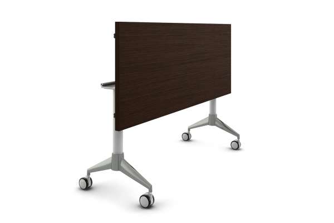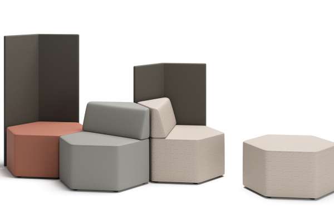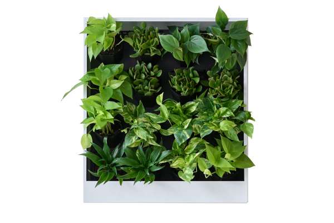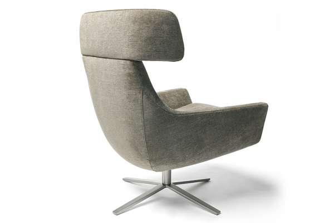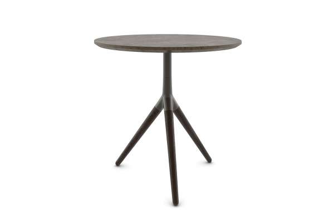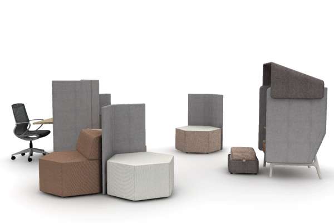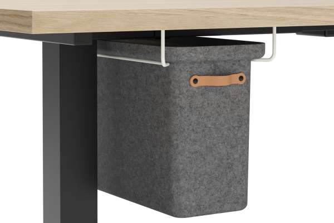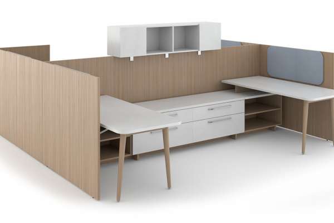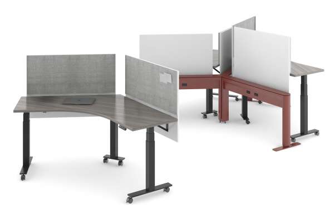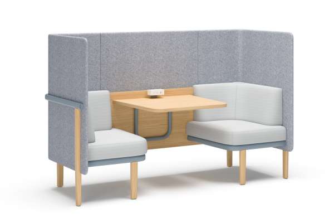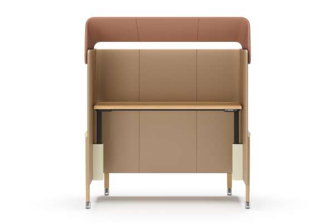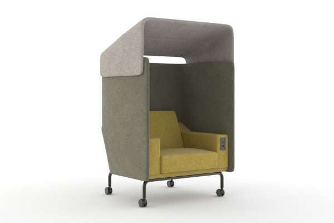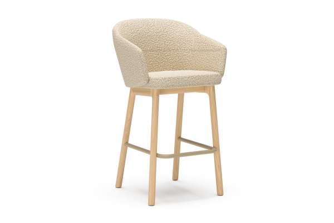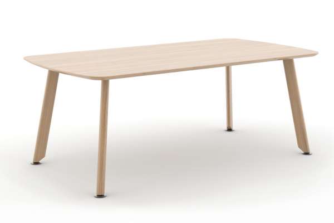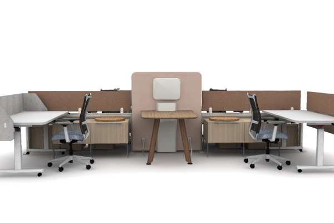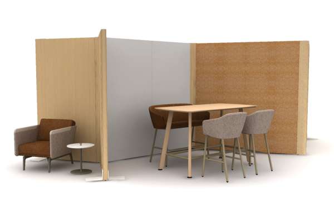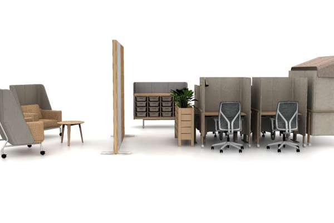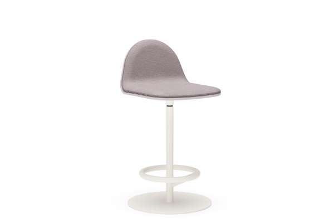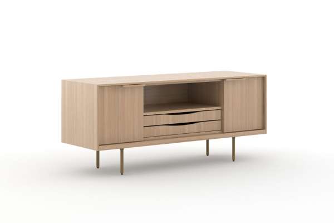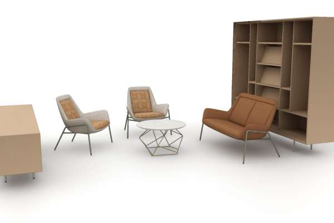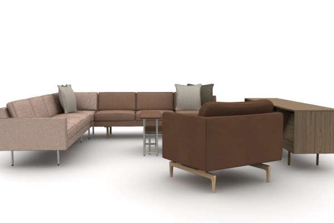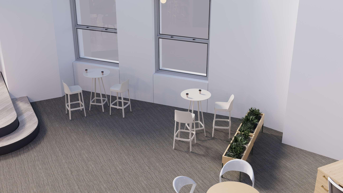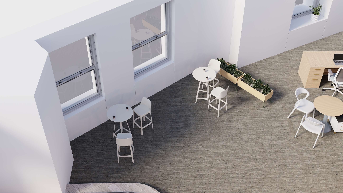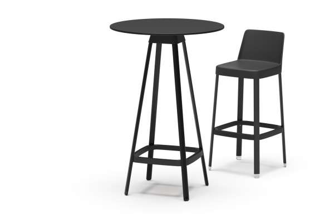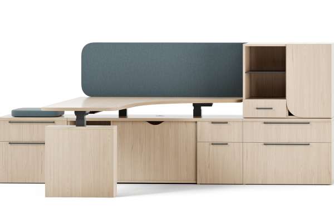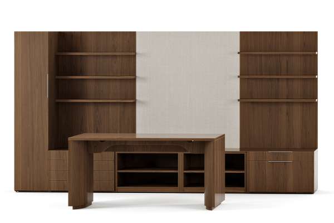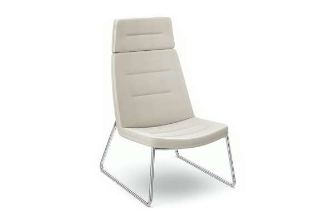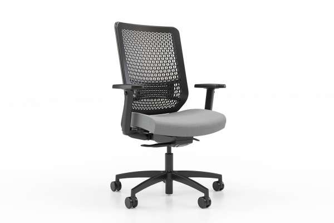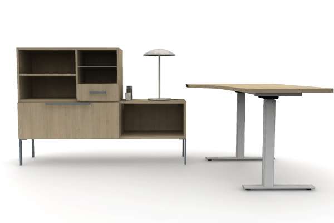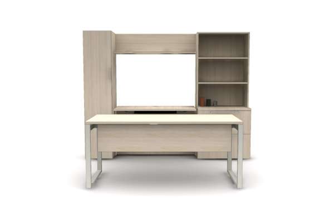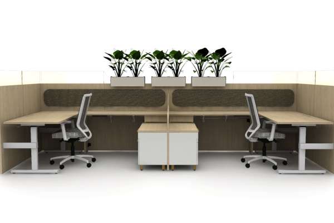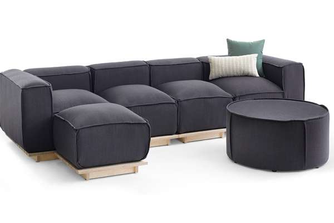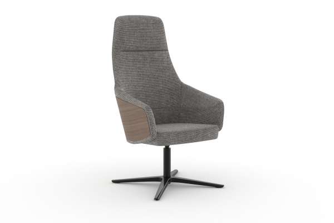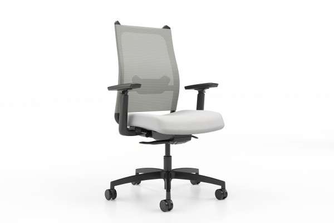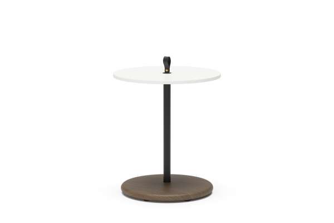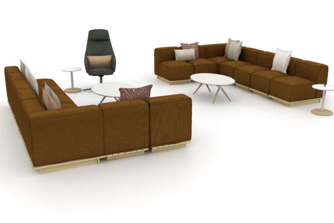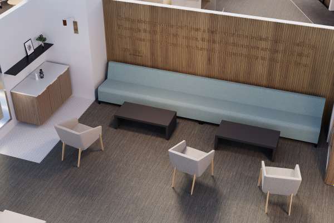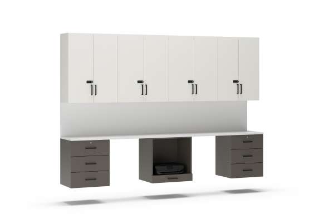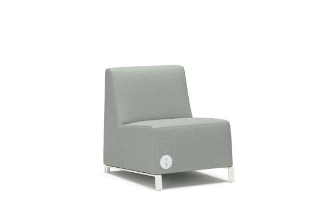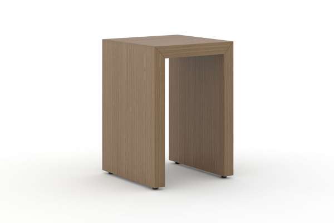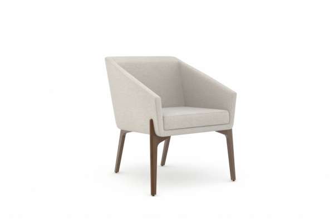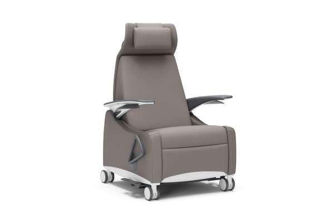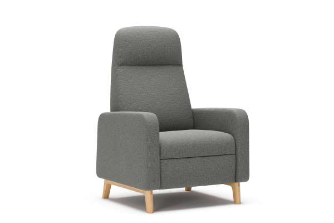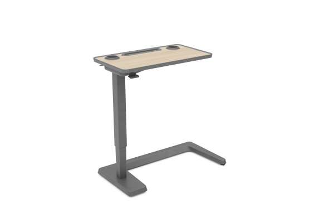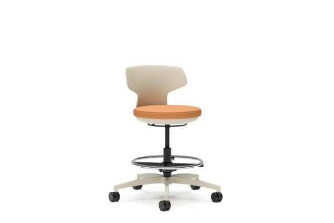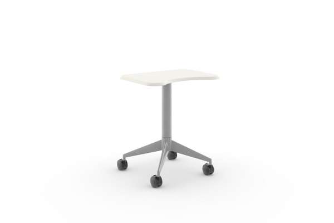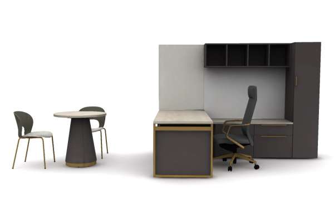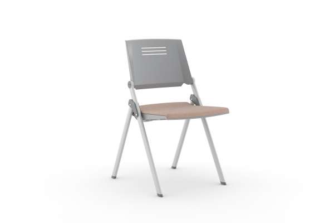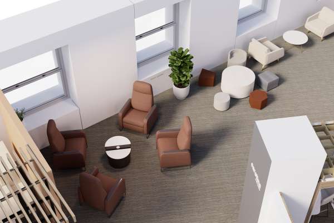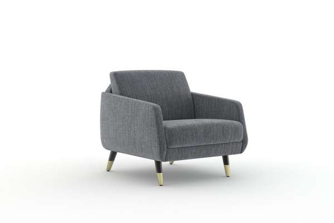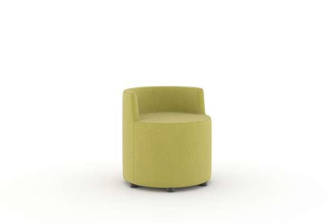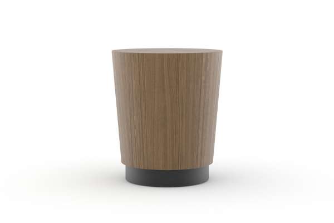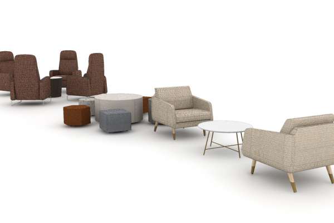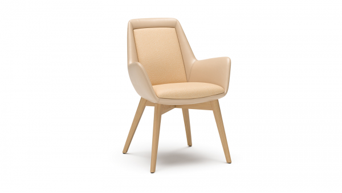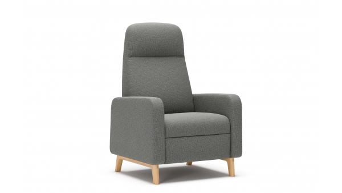NeoCon 2021
Step inside our Chicago Showroom
This year, more than ever before, we focused on people because we have an opportunity to empower each person to be their best selves. In 2021, we have wrestled with change, reimagined work, and created a plan for the future that starts with people.
Today, we are bringing this vision to life in a physical (and digital) space, highlighting new products, new materials, and new solutions that demonstrate our commitment to you. Join us to experience You+ NeoCon 2021.
Today, we are bringing this vision to life in a physical (and digital) space, highlighting new products, new materials, and new solutions that demonstrate our commitment to you. Join us to experience You+ NeoCon 2021.
Experience NeoCon 2021
Our Chicago showroom not only highlights exciting product updates but demonstrates an approach to design that supports the people within. For discovery or connection spaces, find pops of color and pattern. Within focus spaces, you’ll find more muted, natural tones. All throughout, discover biophilia and details of You+ that pull it all together.
Showroom map


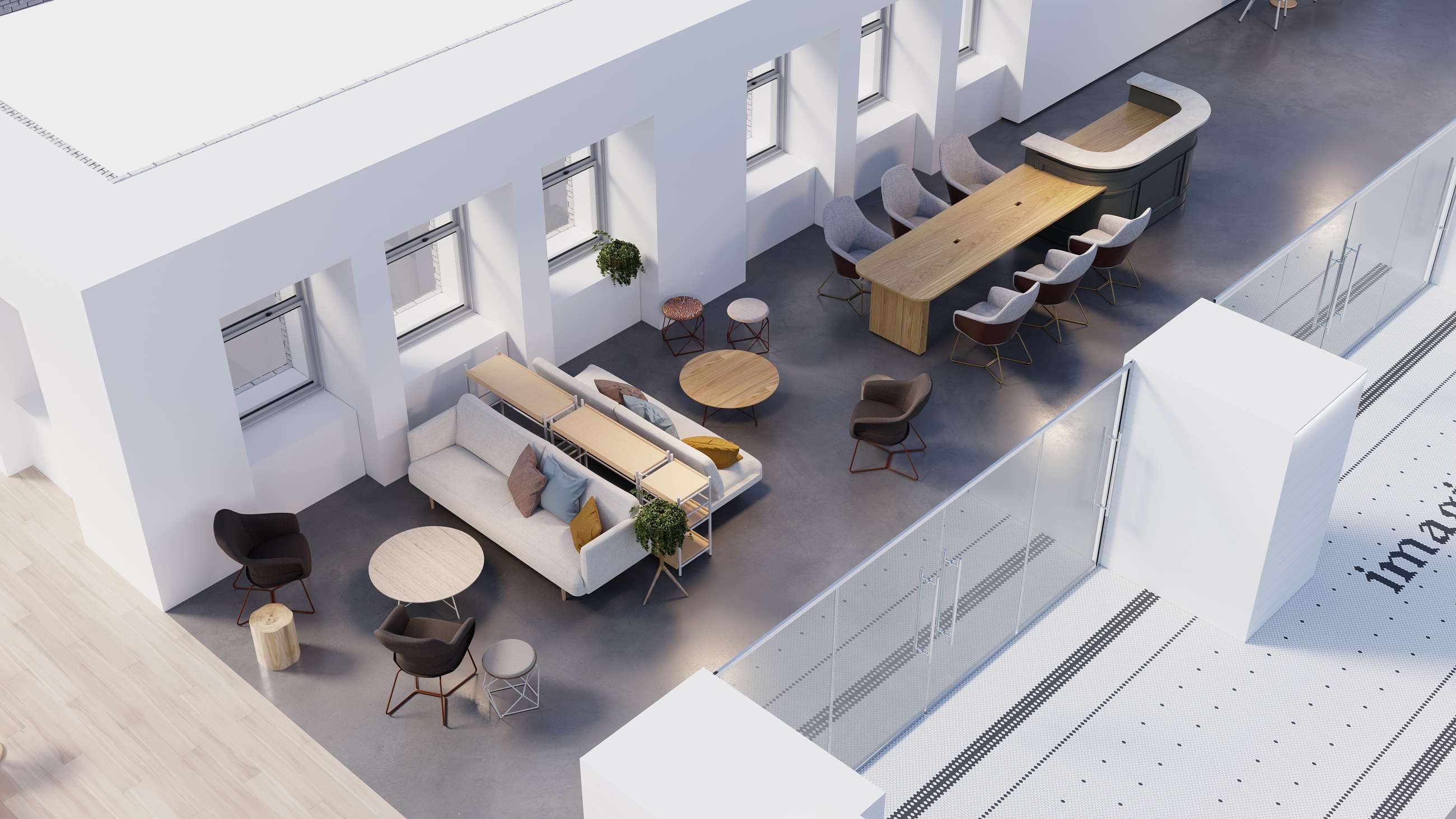
Cultural hub
- The welcome zone.
- Utilizing colors and textures that set the tone for the company's culture, and create the first impression that offers people an understanding of who the company is.
- An inviting space that allows multiple settings for touching down as people wait.
- Bringing in the warmth of biophilia aids in enhancing people's moods and connecting them with nature.
- Acoustical value found in sound dampening textiles and decorative rugs.
Related Typical


Collaboration center
- The free zone.
- Intended for groups that do not need to go into the office everyday or to foster multiple different meeting types and sizes.
- Multiple touchdown zones created with soft architecture to support various meeting and collaboration activities.
- Collaborative tables for group check-ins and discussions.
Related Typical

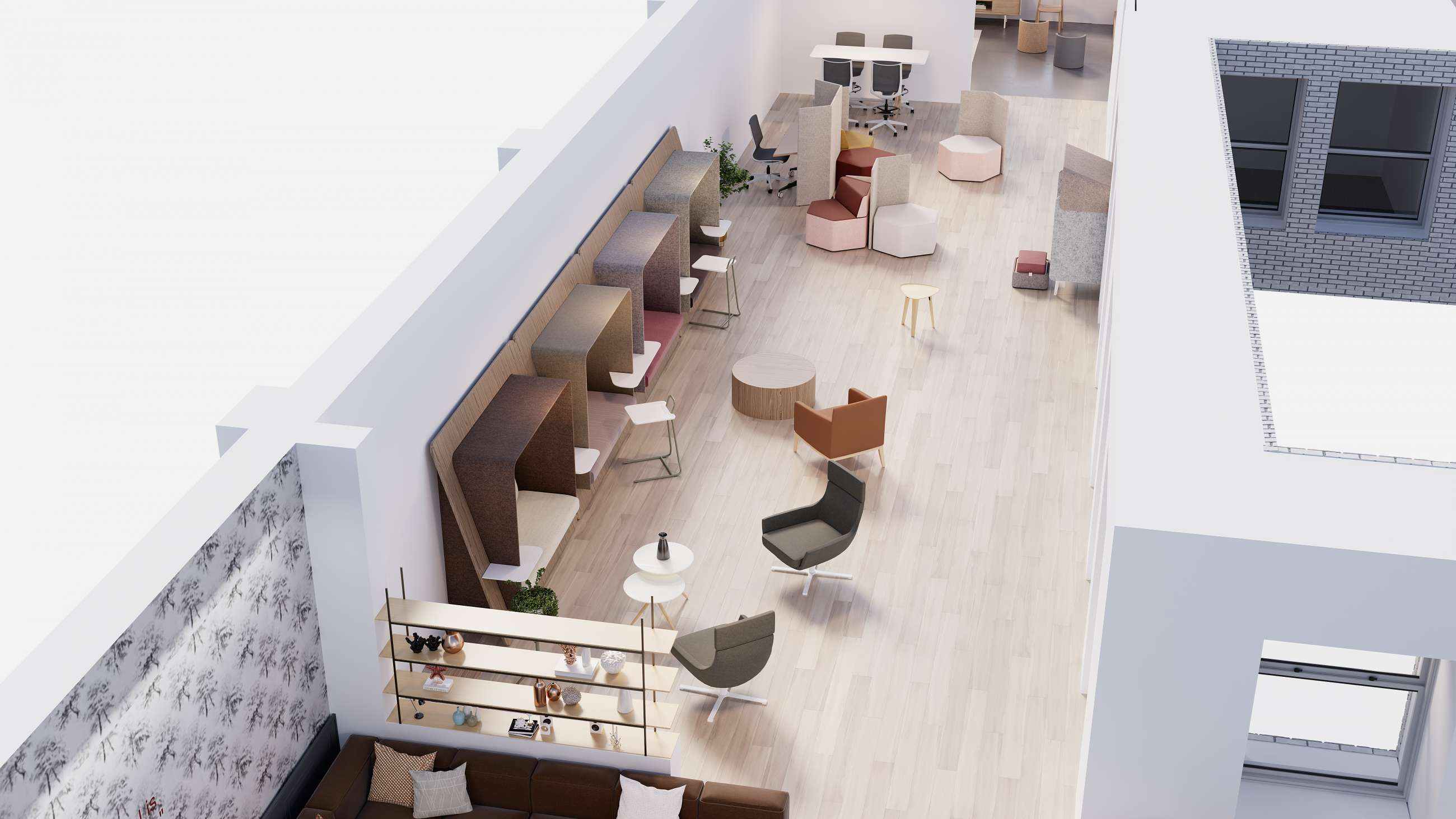
Community club
- Think of your favorite community center.
- Offering areas for play, gathering or personal retreating.
- Vibrant use of color fostering creativity.
- Wide variety of options for lounge and touch down areas.
- Areas to accommodate multiple activities, groups, and individual needs.
- Acoustical value found in sound dampening textiles and decorative rugs throughout.
Related Typical

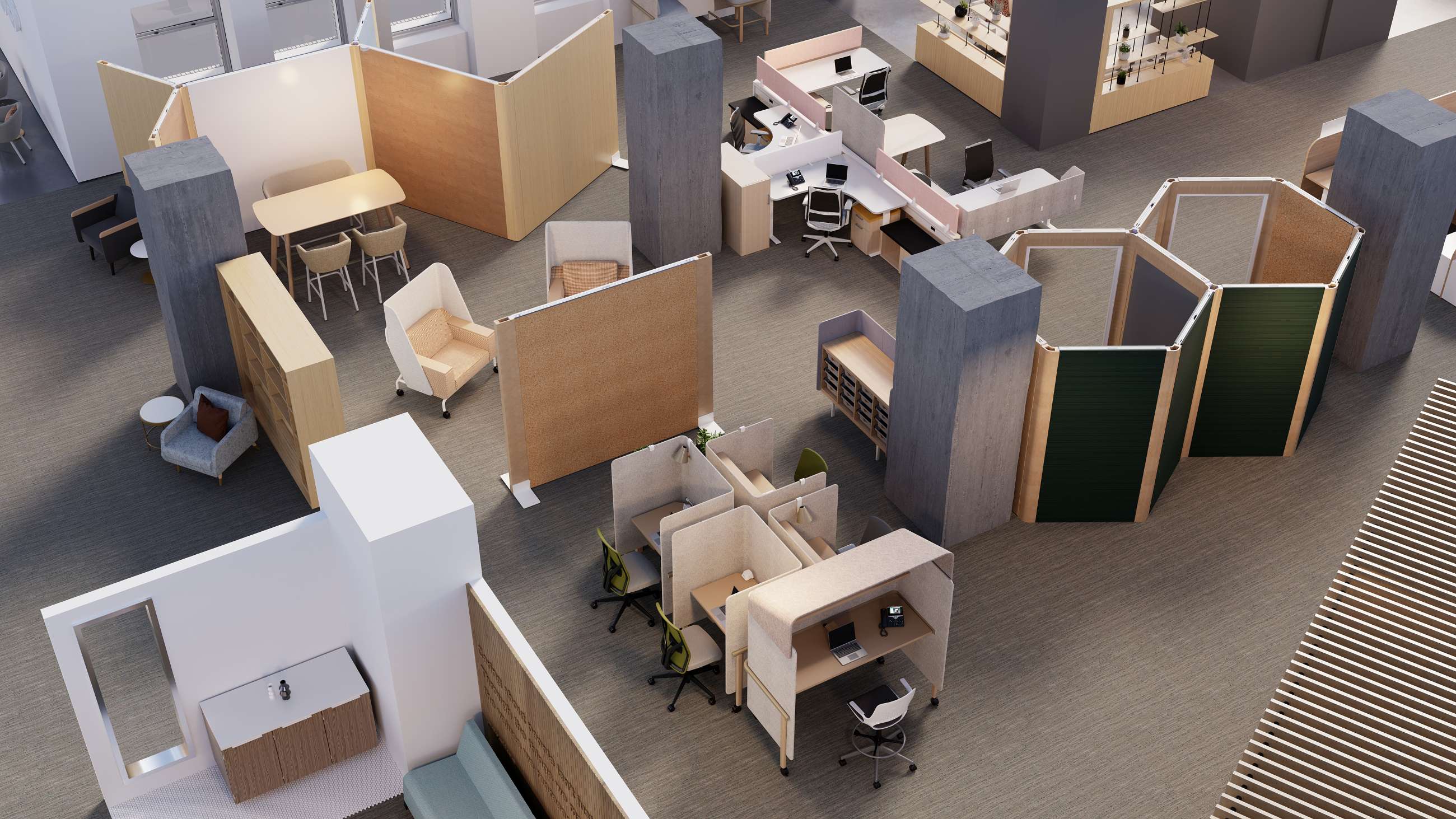
Village square
- The float zone.
- Created for teams that need flexibility within their space.
- Workstations that allow for mobility and adaptability depending on the project or team requirements at hand.
- Lockers and totes used to support clean desk policies.
- Personal touchdown stations for individual privacy needs or 1 on 1 video conferencing.
- Utilizing Obeya to divide zones as well as support multiple functions throughout the space.
- Mix of heights and postural options giving choices to employees on where and how they want to work.
- Supporting the neighborhood shift, workstations are setup to adapt and change within a day's time. Products on casters as well as workstations that the components sit free of one another.
Related Typical

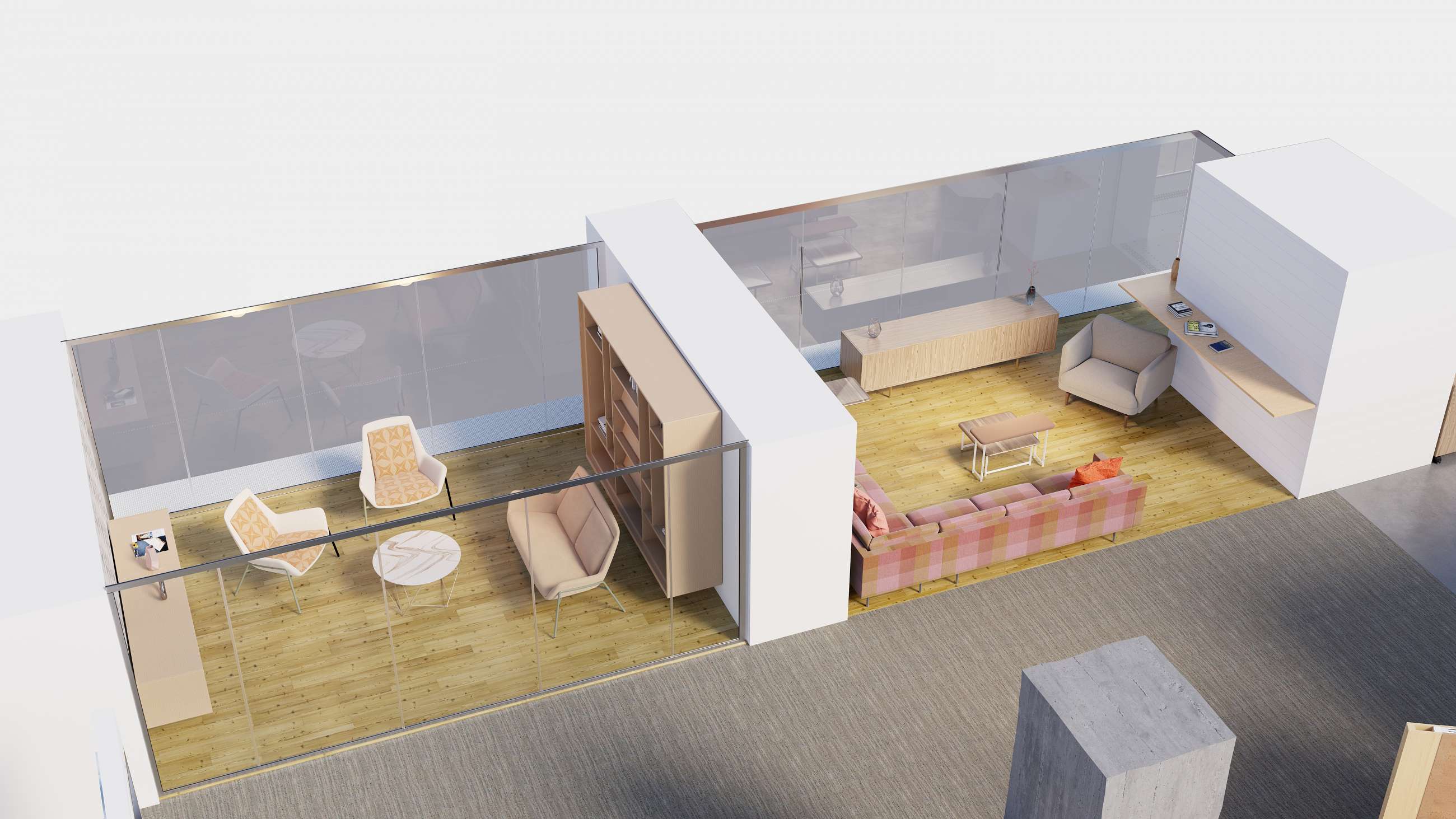
Connection point
- When bringing people into your space it's important to offer comfortable areas for connection and open conversation.
- Whether it be formal or informal, there should be options for private rooms that offer a warm welcomed hello and foster deep connection.
Related Typical

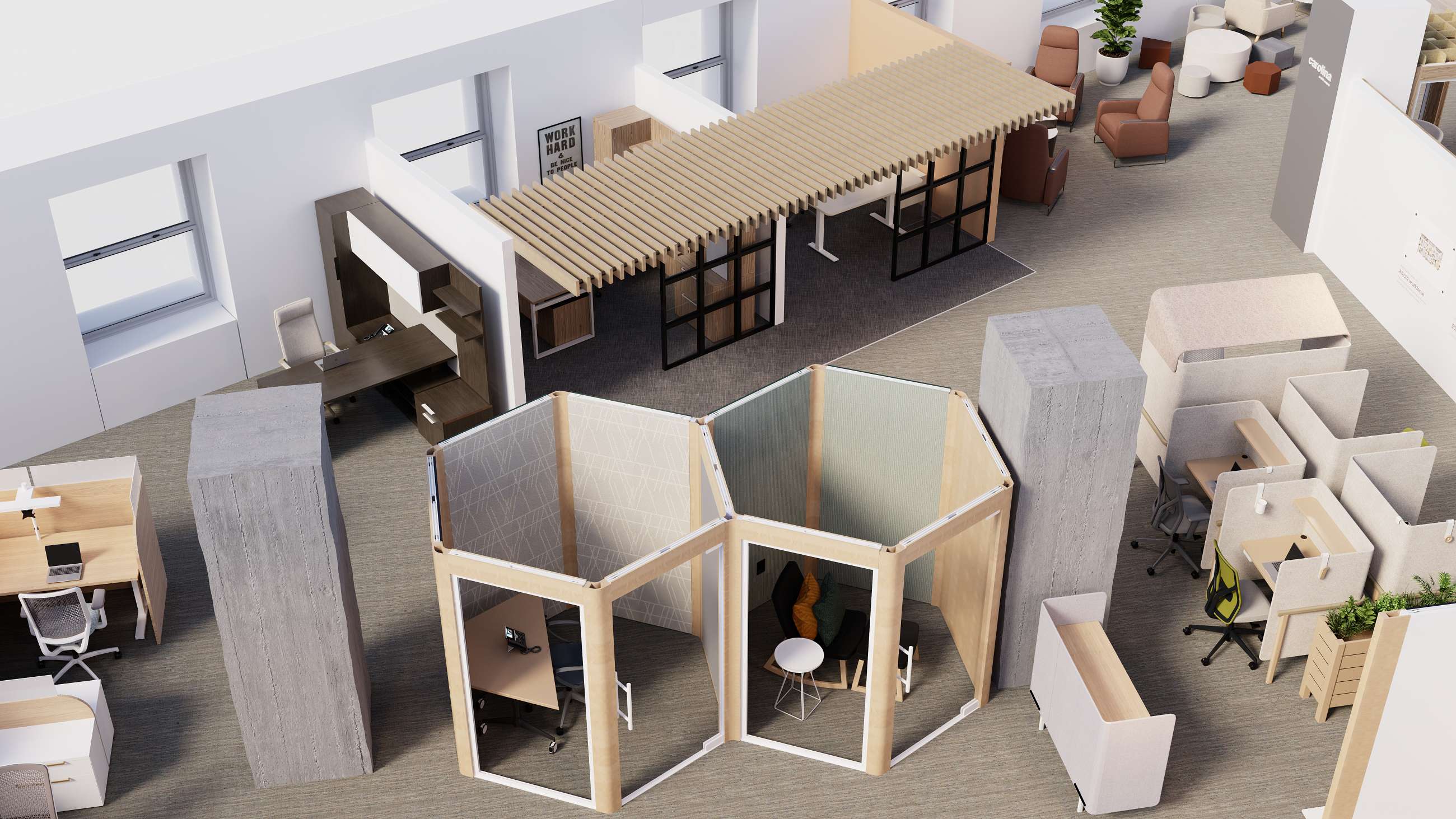
Base camp
- The fixed zone.
- Individuals from the organization would most likely stay in this area all day, so putting them close to the natural light is important.
- Biophilic elements to help aid in well-being, reducing stress, improving cognitive function and enhancing mood and creativity.
- Standardized workstations that foster privacy but also areas for shared communication amongst team members. All stations offer height adjustability supporting the well-being of the user.
- Private offices for managers or to be used for employee touchdown when needing private areas to have a 1 on 1 or video conference. These also line the windows where natural light is able to enhance the overall environment.
- Utilizing Obeya to create touchdown rooms offering an area for meditation or just a personal time out, as well as a heads down private work area.
Related Typical

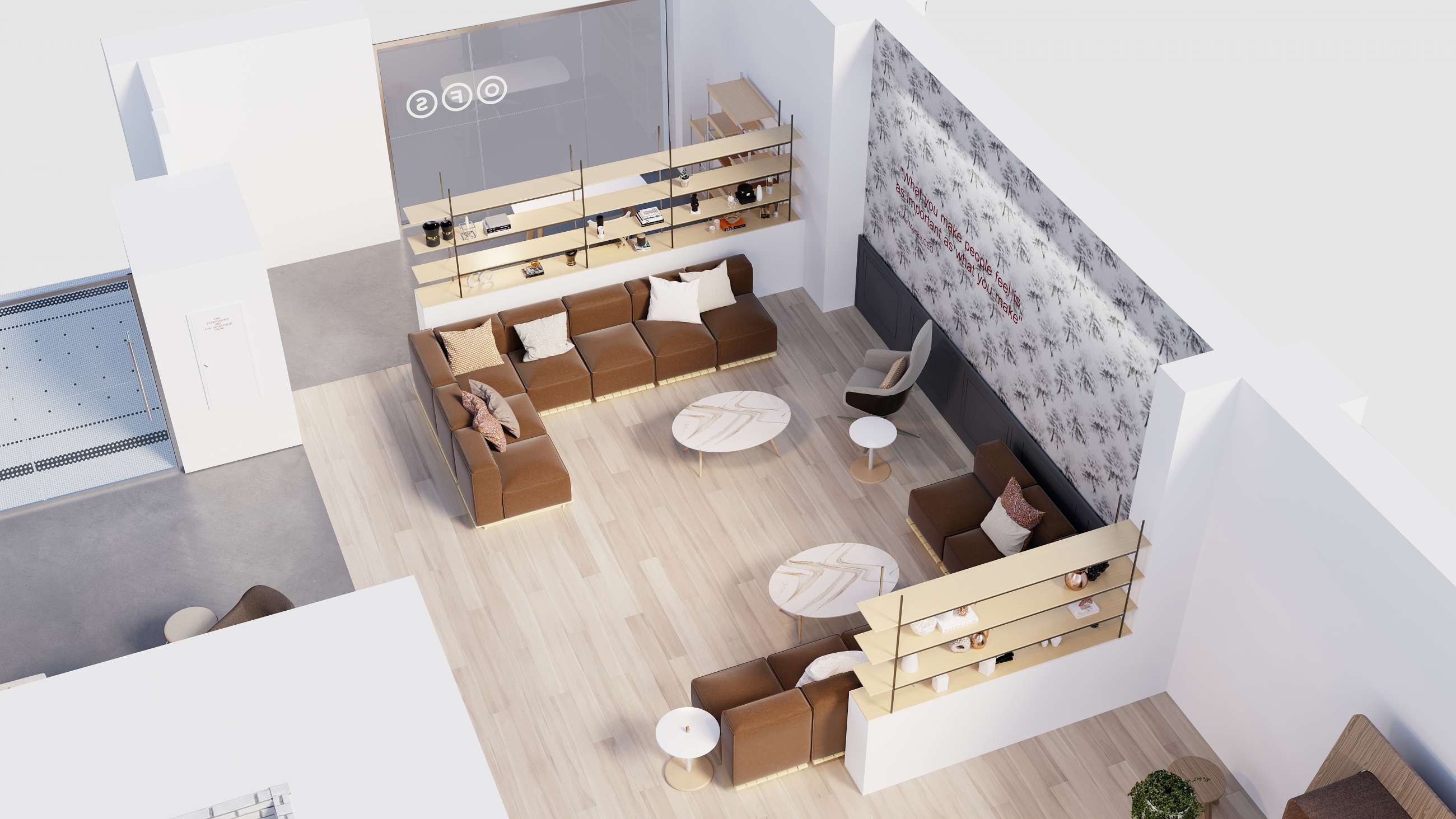
Home base
- Home offices shouldn't have to be at your kitchen table. People need to be supported no matter where they get work done.
- Work is no longer a place you go, it's what you do. Offering solutions that can help people feel empowered to be at their best no matter where they touch down.
Related Typical

Waiting spaces
- Cafe spaces can be a quick touchdown space to connect and encourage wellness.
- A mix of different lounge options gives patients a choice in seating while providing a comfortable and hospitable feel.
- Individuals can step away into a private space for calls or to take a personal break.
Related Typical

Treatment spaces
- Creating semi-private spaces that give patients a sense of privacy, safety, and security during treatments.
- Consider flexibility for treatment spaces. Mobile and movable products that can be redeployed for other care when needed.
- Mobile overbed tables are incorporated to support patients, their technology, and other items during treatment.
Related Typical

Caregiver spaces
- Lockers to store personal items during work hours.
- Breakrooms and other respite areas allow caregivers an opportunity to step away and recharge.
- Thoughtful amenities should be considered to provide caregivers with comfort and services while at work.
Related Typical

Exam spaces
- Encourage caregivers during the delivery of care with seating and cabinetry to support their needs.
- Mobile overbed tables are incorporated to support patients during their visits.
- ADA sinks and hand-wash stations with touchless faucets to help reduce the spread of germs.
- Providing additional seating for family members attending to patients. Folding seating allows storing while not in use.
Related Typical

Waiting spaces
- Mixing lounge and recliners into these spaces helps give the space a more comfortable and hospitable feel.
- Continuing to provide lounge groupings for families and parents with children is vital for healthcare waiting.
- Specifying arm caps on seating in materials such as polyurethane, solid surface, and resin provide durable cleanable solutions for high-touch areas.
- Seating designed with built-in clean-out spaces assists with housekeeping efforts and infection control measures.
Related Typical
New products
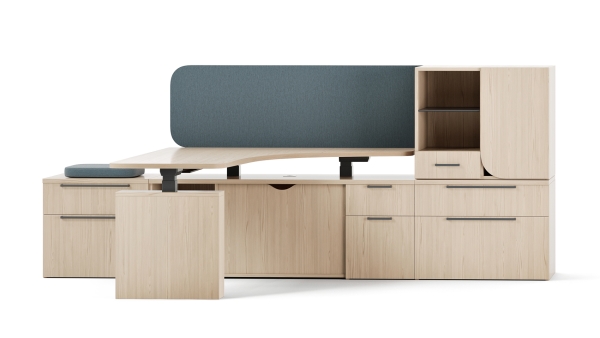
Family

Family
Sofy
Family
Contact a representative
Locate your local rep
The future of work starts with you.
Take me there



