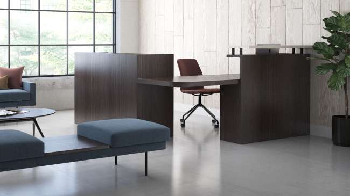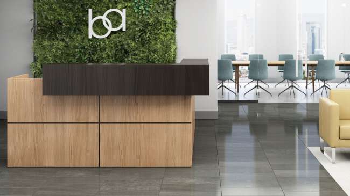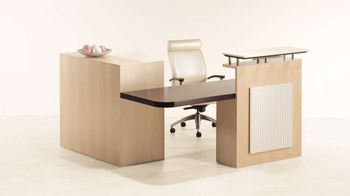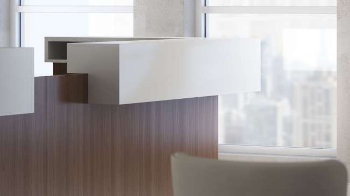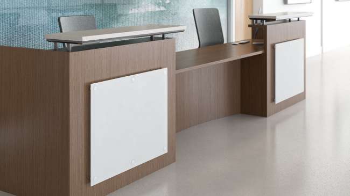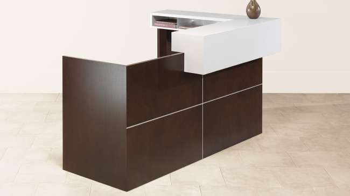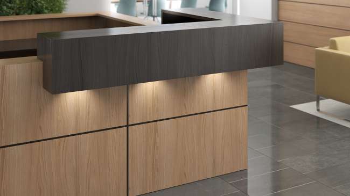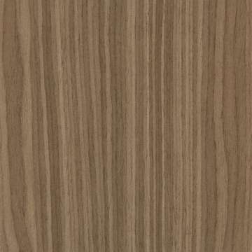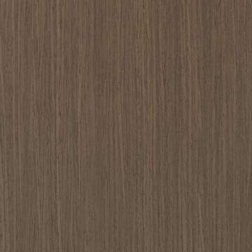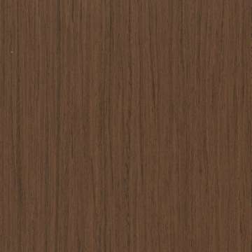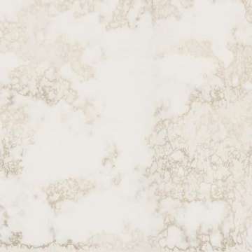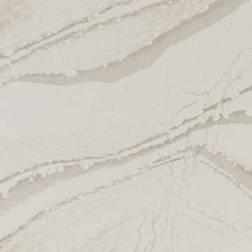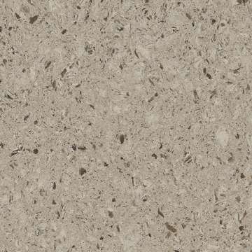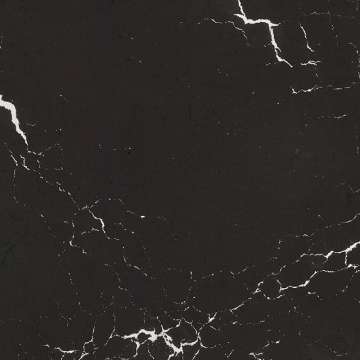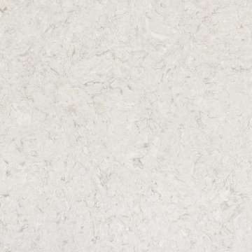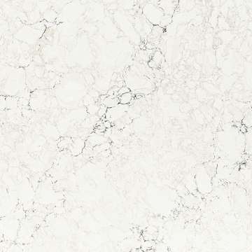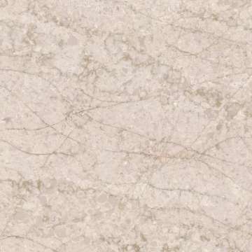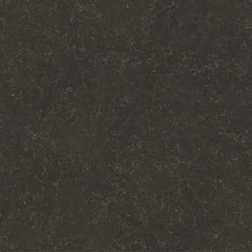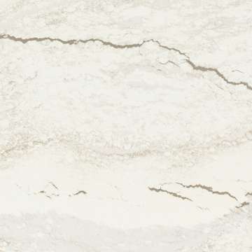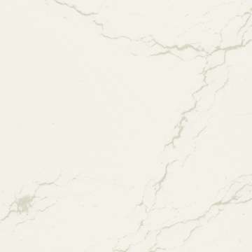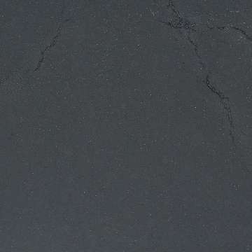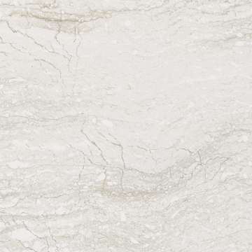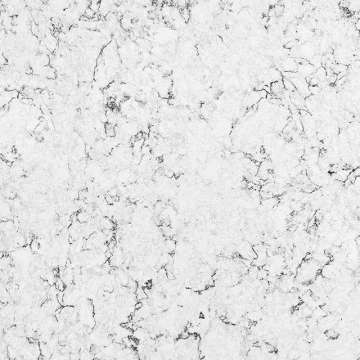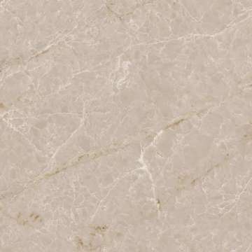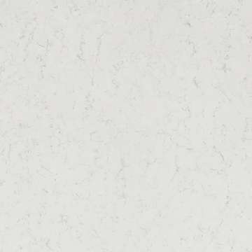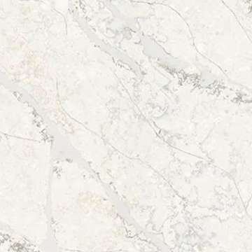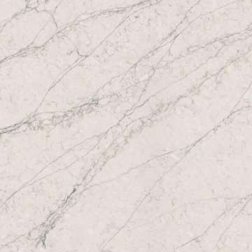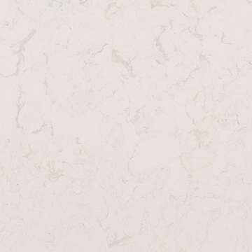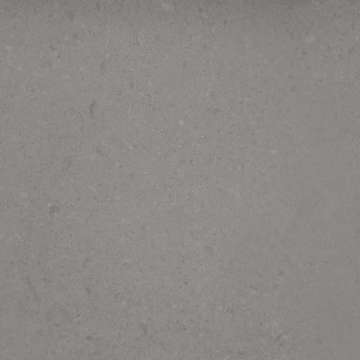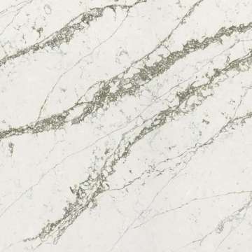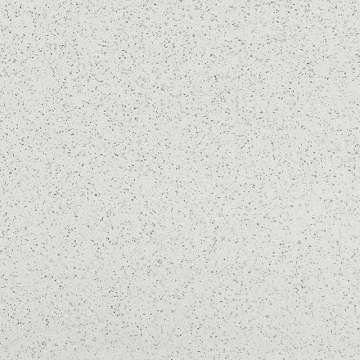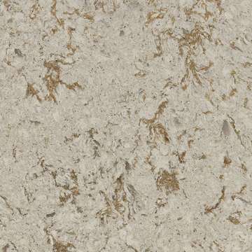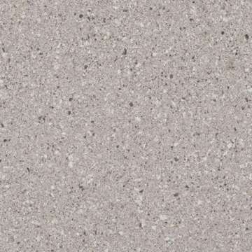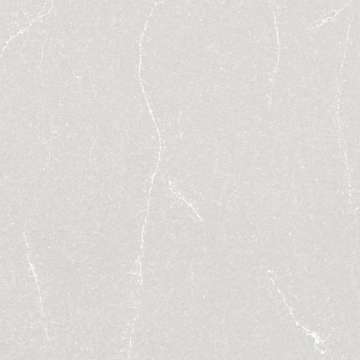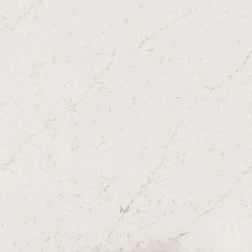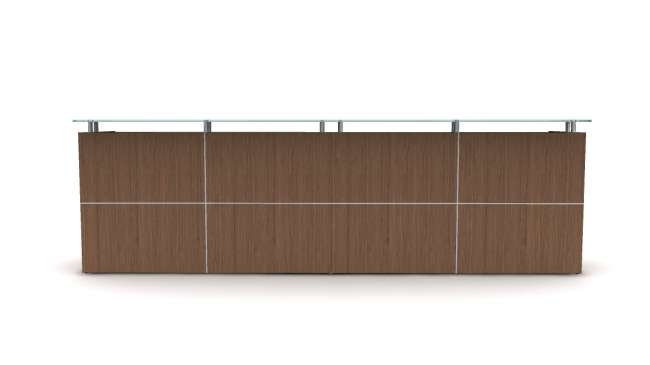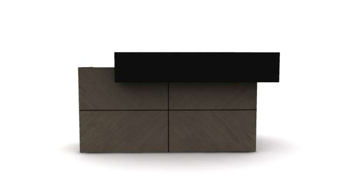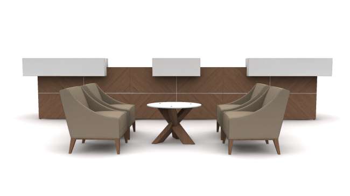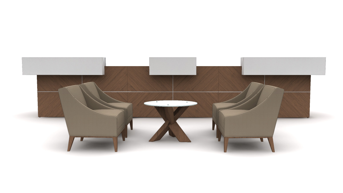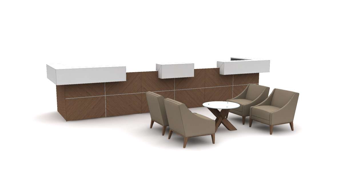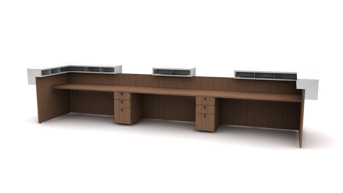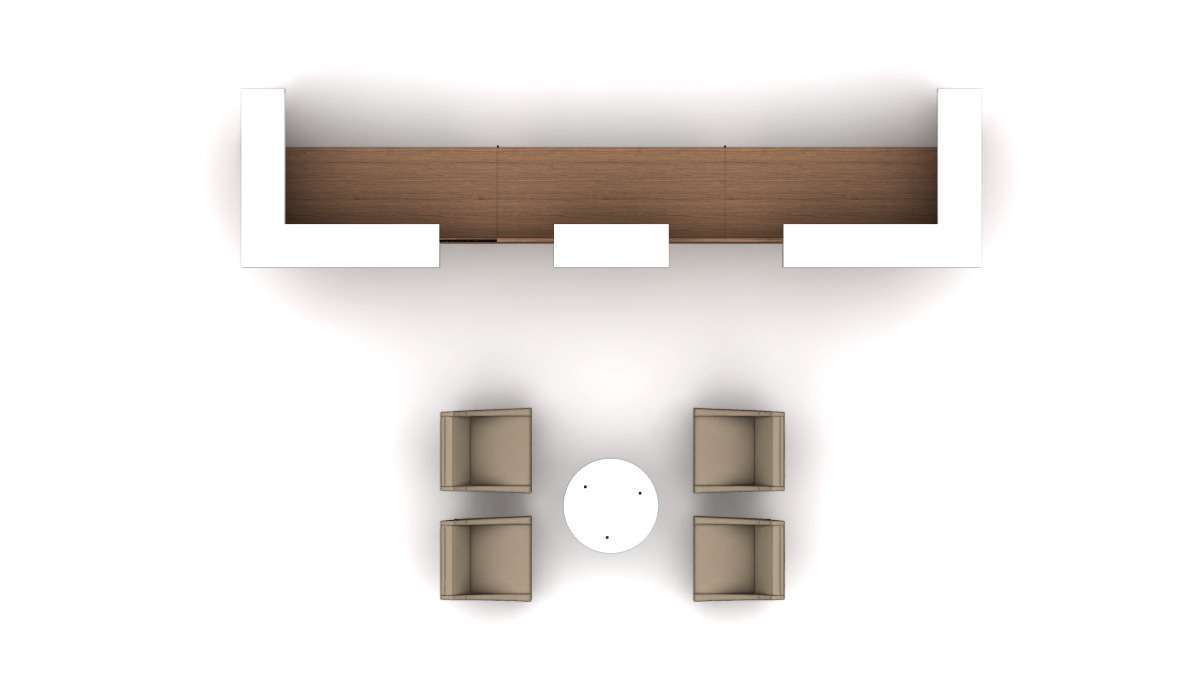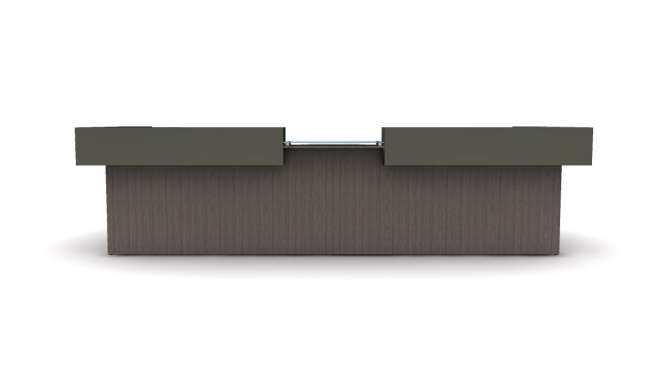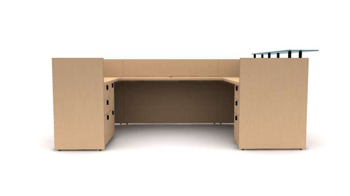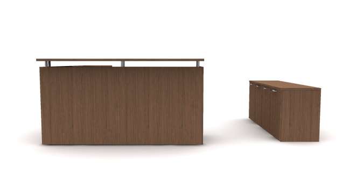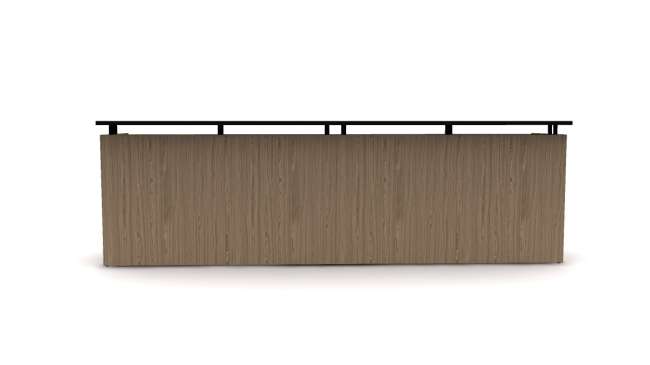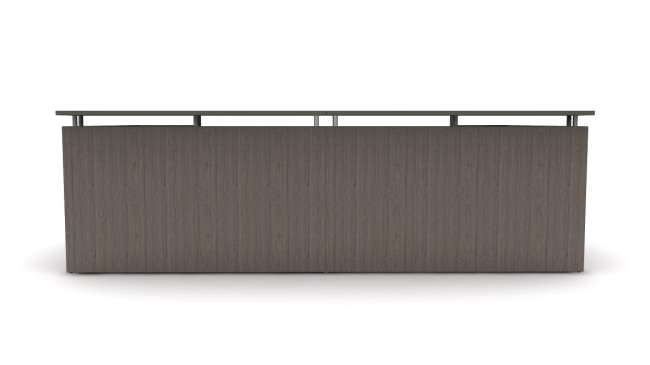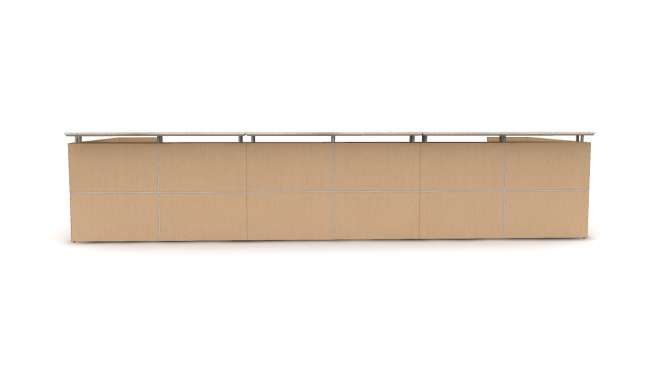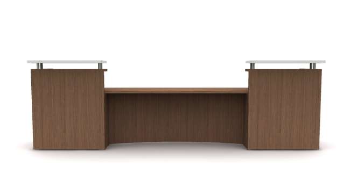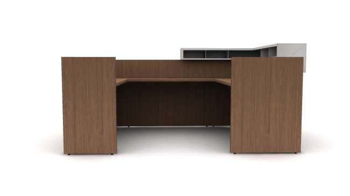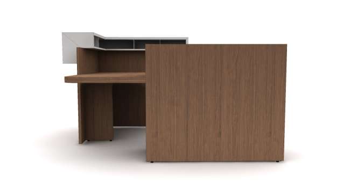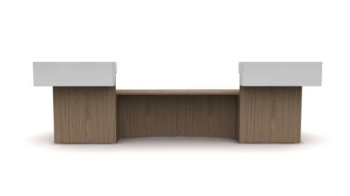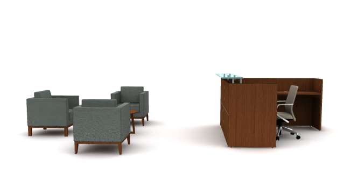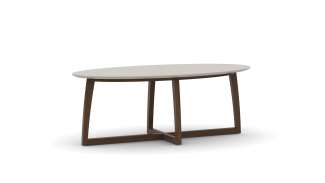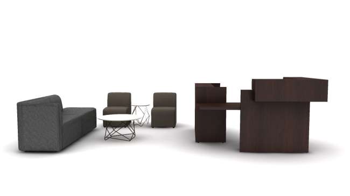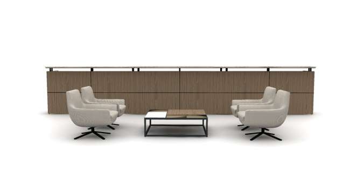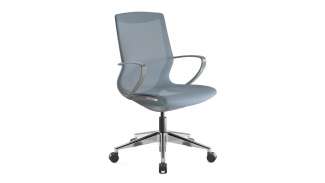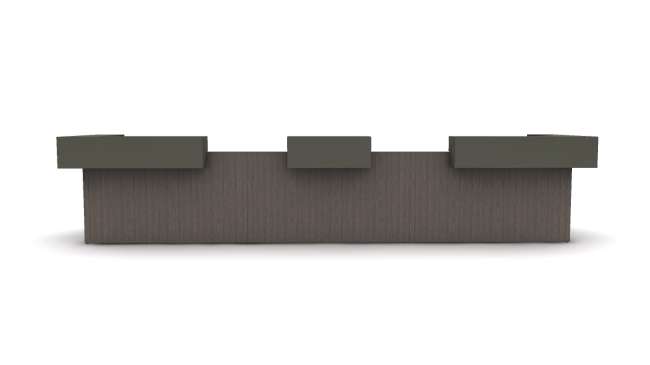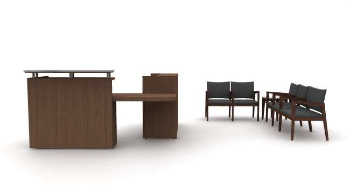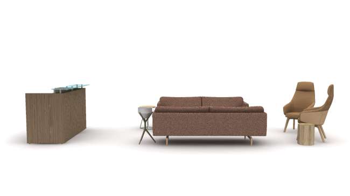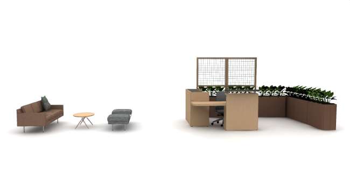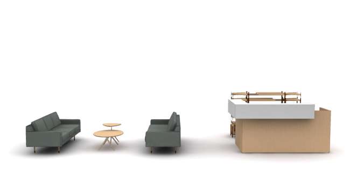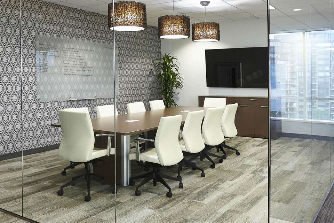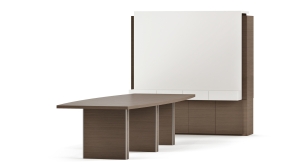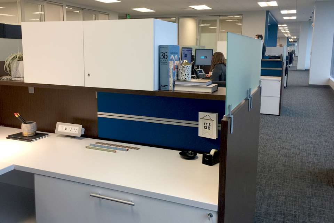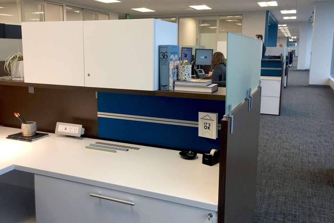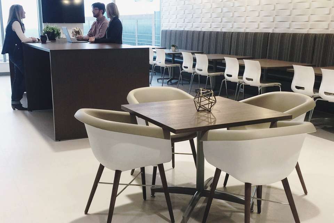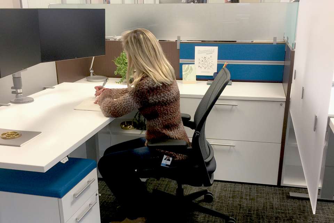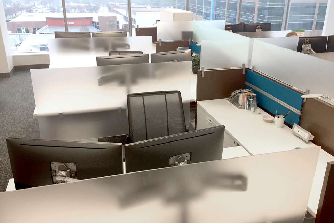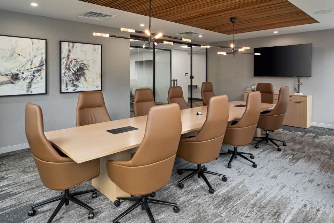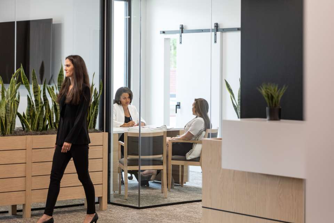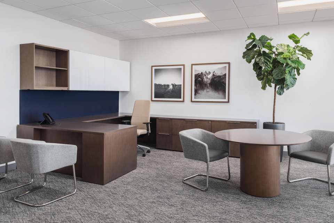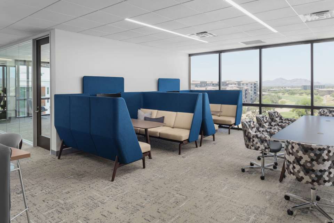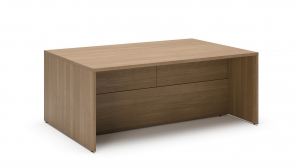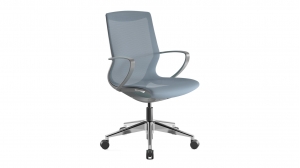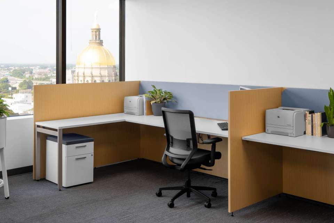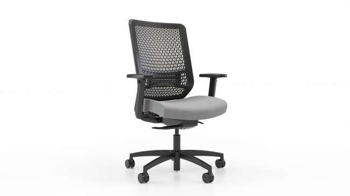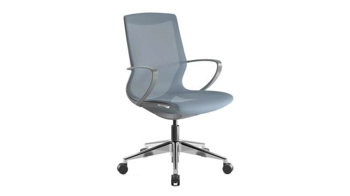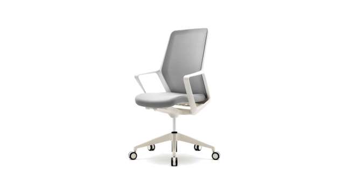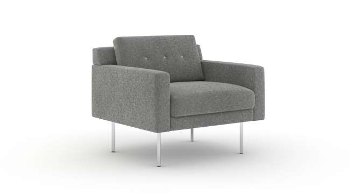
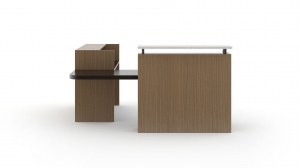
Element Reception
A clean, linear reception collection that offers a wide range of material options, surface finishes and components allowing you to mix and match to create the perfect introduction to your space.
* = Extended
What it looks like
- Workplace
- Welcoming spaces
- Connect
Options
Related typicals
- Id: T100010
- List Price: $37,361.00
- Dimensions: 12' x 9'
- Footprint: 100-150 sq ft ff
- Welcoming spaces
- Connect
- Discover
- Id: T100013
- List Price: $17,739.00
- Dimensions: 8' x 5'
- Footprint: 25-50 sq ft ff
- Welcoming spaces
- Connect
- Discover
- Id: T100014
- List Price: $54,468.00
- Dimensions: 19' x 14'
- Footprint: 100-150 sq ft ff
- Welcoming spaces
- Lobby/waiting
- Connect
- Discover
- Id: T100015
- List Price: $48,926.00
- Dimensions: 15' x 7'
- Footprint: 100-150 sq ft ff
- Welcoming spaces
- Lobby/waiting
- Connect
- Discover
- Id: T100016
- List Price: $26,348.00
- Dimensions: 6' x 10'
- Footprint: 50-100 sq ft ff
- Welcoming spaces
- Lobby/waiting
- Connect
- Discover
- Id: T100017
- List Price: $20,765.00
- Dimensions: 12' x 8'
- Footprint: 100-150 sq ft ff
- Welcoming spaces
- Connect
- Discover
- Id: T100120
- List Price: $18,936.00
- Dimensions: 12' x 3'
- Footprint: 25-50 sq ft ff
- Welcoming spaces
- Connect
- Id: T100121
- List Price: $27,557.00
- Dimensions: 12' x 7'
- Footprint: 50-100 sq ft ff
- Welcoming spaces
- Lobby/waiting
- Connect
- Id: T100123
- List Price: $56,969.00
- Dimensions: 18' x 7'
- Footprint: 100-150 sq ft ff
- Welcoming spaces
- Connect
- Id: T100125
- List Price: $18,918.00
- Dimensions: 12' x 3'
- Footprint: 25-50 sq ft ff
- Welcoming spaces
- Connect
- Id: T100127
- List Price: $18,873.00
- Dimensions: 7' x 9'
- Footprint: 50-100 sq ft ff
- Welcoming spaces
- Lobby/waiting
- Connect
- Id: T100130
- List Price: $15,161.00
- Dimensions: 7' x 7'
- Footprint: 25-50 sq ft ff
- Welcoming spaces
- Connect
- Id: T100131
- List Price: $29,065.00
- Dimensions: 13' x 5'
- Footprint: 50-100 sq ft ff
- Welcoming spaces
- Lobby/waiting
- Connect
- Id: T100147
- List Price: $31,781.00
- Dimensions: 11' x 19'
- Footprint: More than 150 sq ft ff
- Welcoming spaces
- Lobby/waiting
- Connect
- Restore
- Id: T100154
- List Price: $28,400.00
- Dimensions: 11' x 16' ff
- Welcoming spaces
- Lobby/waiting
- Connect
- Id: T100156
- List Price: $71,785.00
- Dimensions: 21' x 15'
- Footprint: More than 150 sq ft ff
- Welcoming spaces
- Lobby/waiting
- Connect
- Restore
- Id: T100157
- List Price: $39,597.00
- Dimensions: 19' x 5'
- Footprint: More than 150 sq ft ff
- Welcoming spaces
- Lobby/waiting
- Connect
- Restore
- Id: T100162
- List Price: $24,780.00
- Dimensions: 11' x 15' ff
- Welcoming spaces
- Public spaces
- Lobby/waiting
- Id: T100235
- List Price: $40,412.00
- Dimensions: 21' x 8' ff
- Welcoming spaces
- Public spaces
- Lobby/waiting
- Restore
- Id: T100256
- List Price: $51,043.00
- Dimensions: 29' x 11' ff
- Community spaces
- Welcoming spaces
- Focus spaces
- Lobby/waiting
- Focus
- Restore
- Id: T100258
- List Price: $49,335.00
- Dimensions: 24' x 9' ff
- Welcoming spaces
- Public spaces
- Lobby/waiting
- Restore
Related case studies
Axxess aspired to create a “beautiful space” where employees could thrive and collaborate. Using Staks product we were able to customize each department, giving them the division of space where it was needed. With the inclusion of customized furniture throughout the entire space, we were able to achieve the aesthetic the client desired.
LBMC, a Tennessee-based accounting firm wanted their Nashville office to have a clean and classic aesthetic. Connectivity, collaboration, and flexibility were also core to their planning and furniture selection. Staks was a solution that supported these requirements and offered a seamless transition from the private office to the open plan workstations.
Strom Law’s Barrister Hall was designed as one of the first legal co-working communities. With over 10,000 square feet of flexible workspace, a variety of legal firms can come together in one office to share insights, innovate, and connect with others. Built with state-of-the-art technology and ample amenities, this space was designed to support the legal community however they work best. With spaces ranging from private offices to conference rooms to lounge areas, each member can choose what fits them.
Location: Columbia, SC
Rep Firm: Jack Fetner Associates
Designer/Dealer: F3 Concepts
Photography: Firewater Photography
The team imagined an executive office that would reflect both professionalism and warmth, include forward-thinking technology, and highlight modern design touches to support both local executives in Scottsdale and traveling leadership teams.
The team incorporated a mix of private offices and a variety of collaborative spaces, all integrated with top-of-the-line technology to equip their employees with the tools to connect simultaneously in-person and remotely on a global scale. These employee-focused touchpoints, combined with dynamic views of surrounding mountainscapes, make for a one-of-a-kind workplace experience.
Location: Scottsdale, AZ
Design: Full Circle Arizona
Architect: Cox James Architecture
Dealer: Furniture Resource & Design
Contractor/Construction: Stevens-Leinweber
Art Supplier: Berghoff Art Consultants
Signage: Airpark Signs + Graphics
Photographer: Leland Gebhardt Photography
Audio Visual Support: Herman Integration Services
Square Footage: 14,000 sf
The Georgia state government embarked on a transformative initiative to streamline and centralize local government agencies. In collaboration with the Georgia Building Authority and other strategic partners, they began the relocation of state government agencies from Two Peachtree, where their lease was ending, to the Twin Towers State Buildings. This intricate process demanded seamless coordination among diverse agencies to execute tasks such as construction, relocation, and furniture selection. The objective was to cater to the unique needs of each agency while ensuring a cohesive and unified aesthetic.
As of today, more than 9 government agencies have successfully transitioned to the Twin Towers State Buildings within the one year timeline set for the initiative. This remarkable achievement can be attributed to the meticulous alignment and coordination achieved among the various partners involved in this monumental project.












