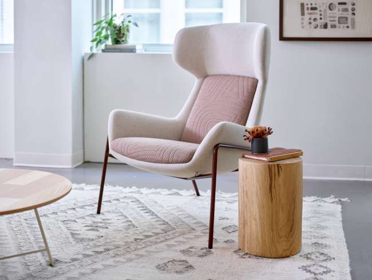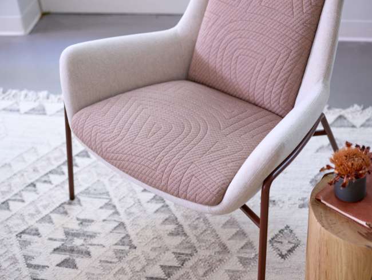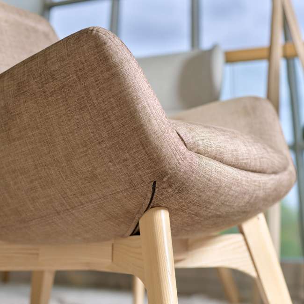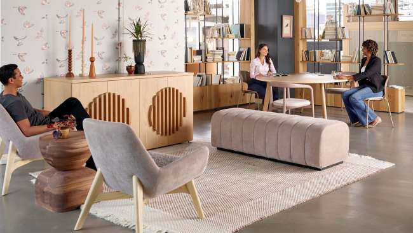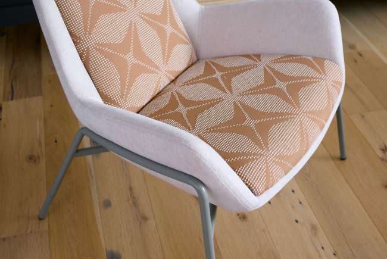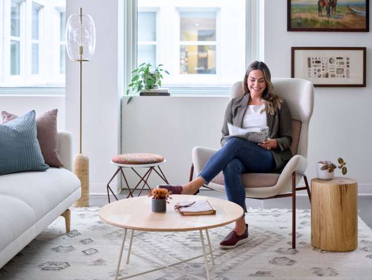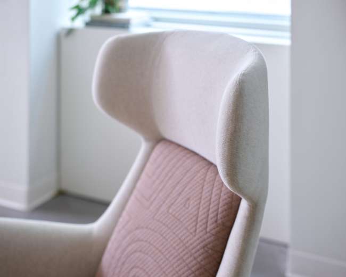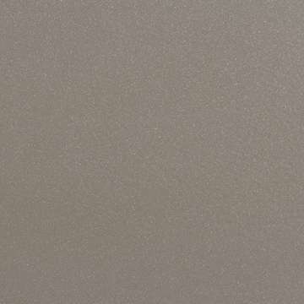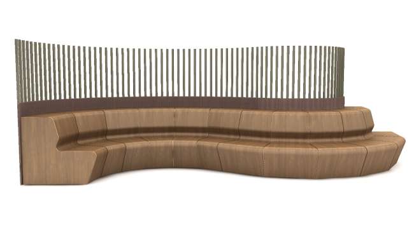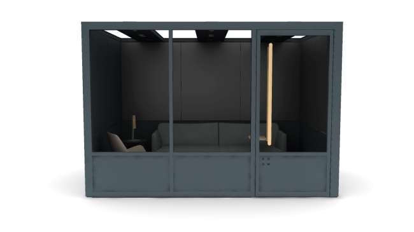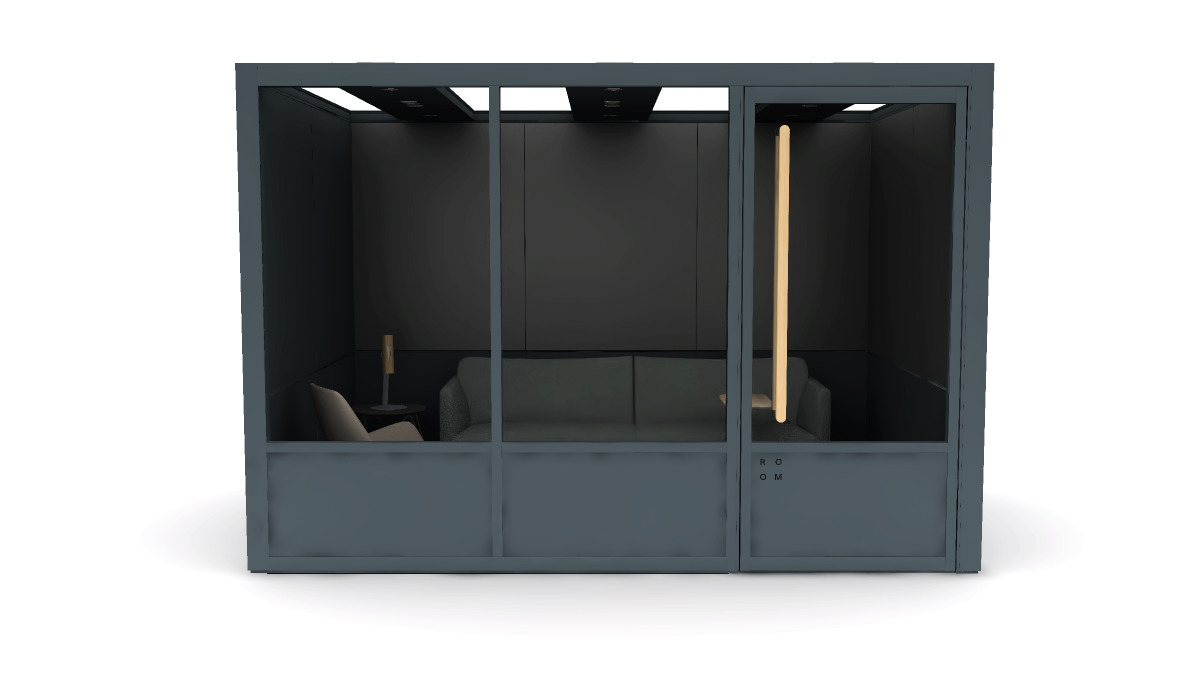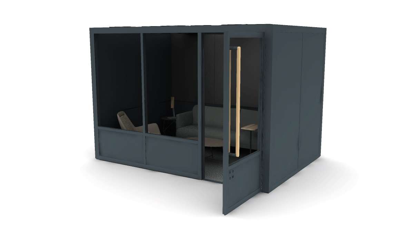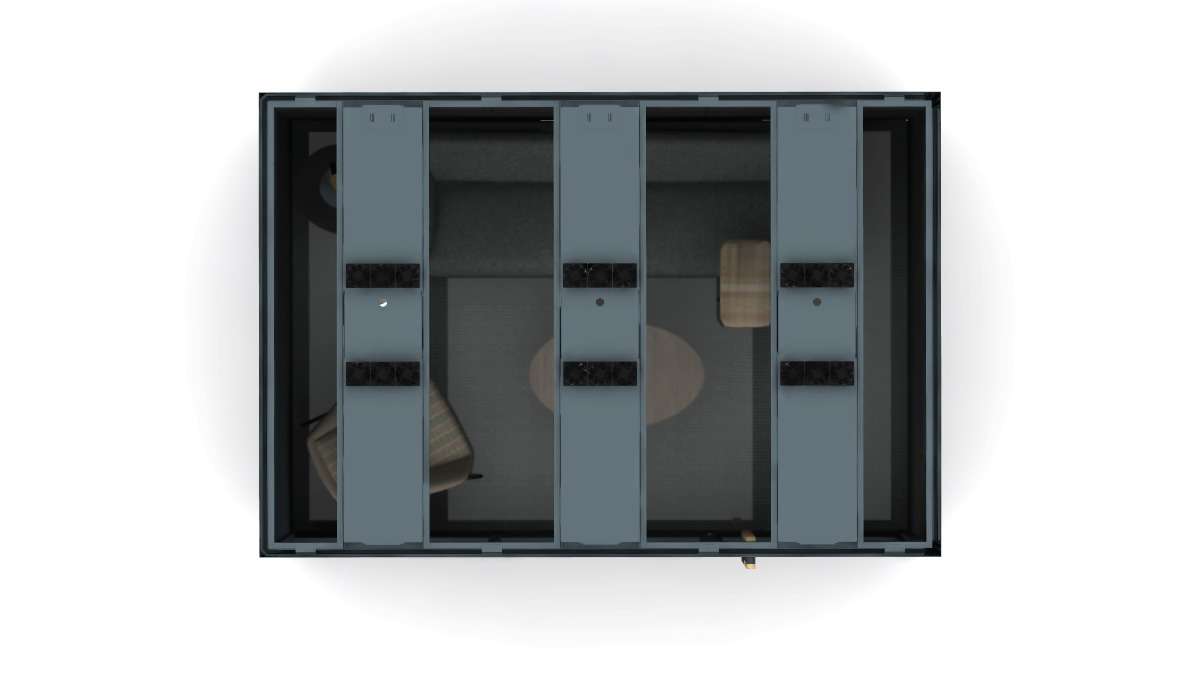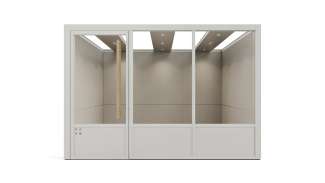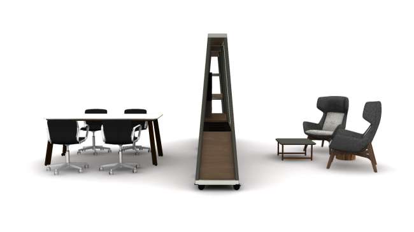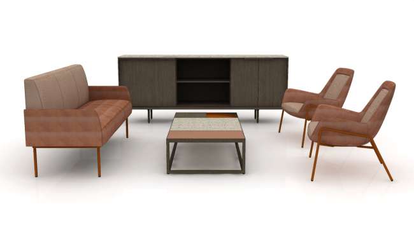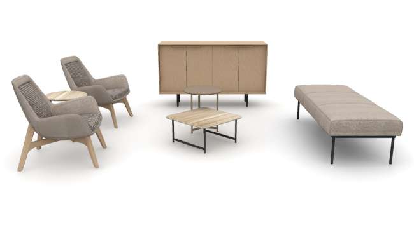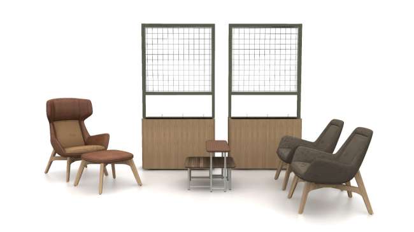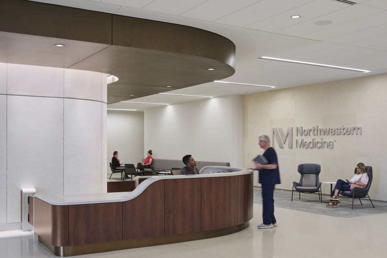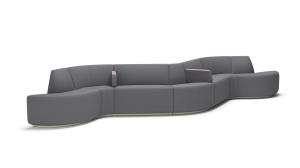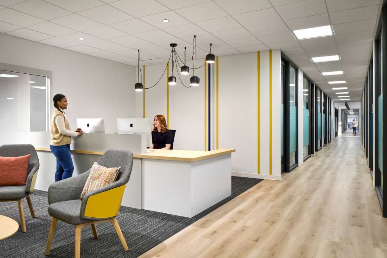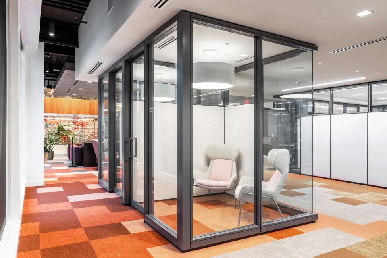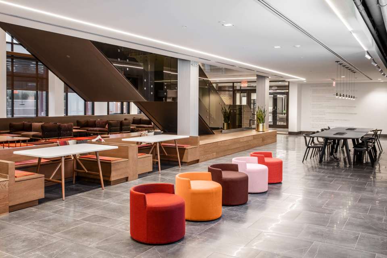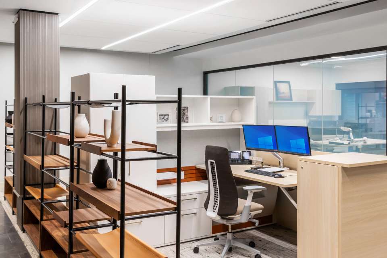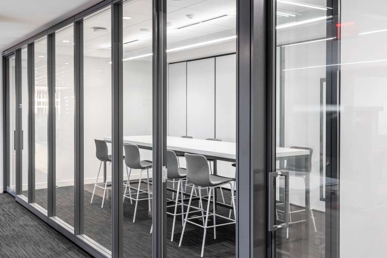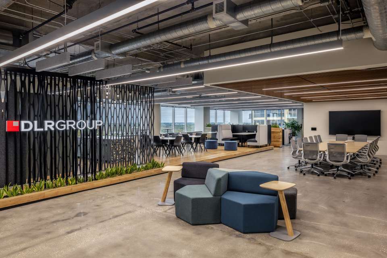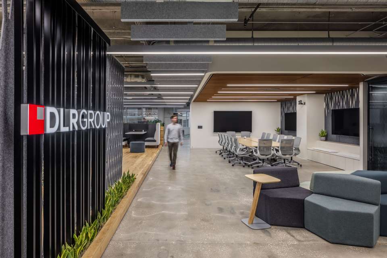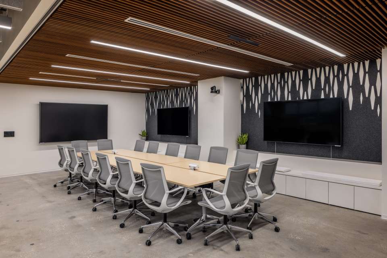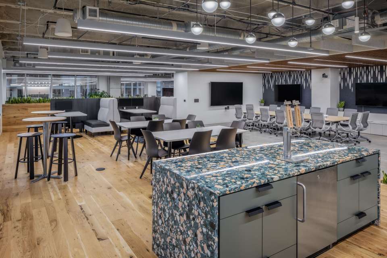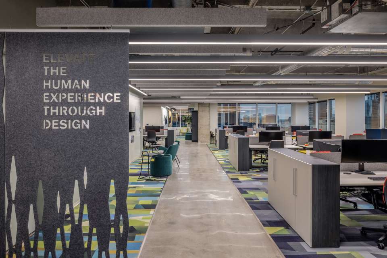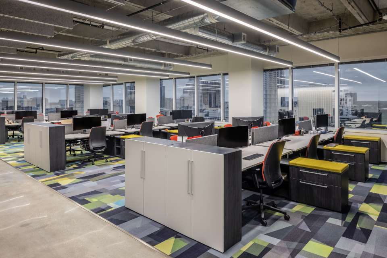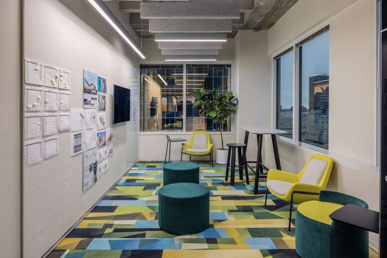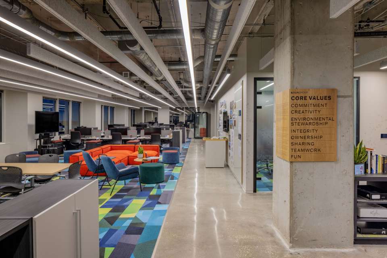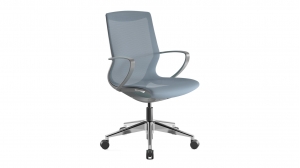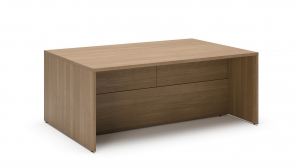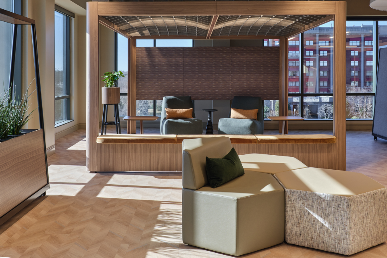
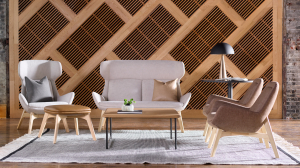
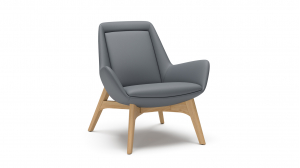
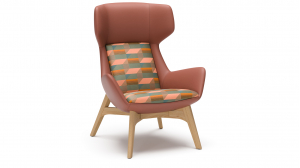
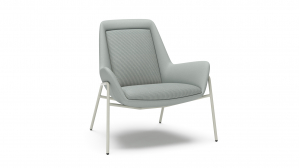
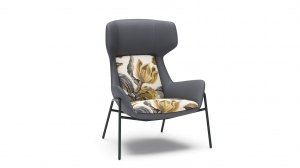
Sofy Lounge
Sofy offers a place to escape during the day. Sofy was beautifully designed with a sleek solid wood or metal base, intricate stitching details, and offers an opportunity for contrasting textile and customization. Experience the comfort as we invite you to sit, relax, and rest your feet on Sofy's complementing footrest.
* = Extended
What it looks like
- Luna, Llinen, Whey
- Kvadrat, Apparel, 0253
- Luna, Llinen, Whey
- Kvadrat, Apparel, 0253
- Shared spaces
- Focus spaces
- Luna, Llinen, Whey
- Kvadrat, Apparel, 0253
- Luna, Llinen, Whey
- Kvadrat, Apparel, 0253
Options
Related typicals
- Id: S300003
- List Price: $75,174.00
- Dimensions: 20' x 9' ff
- Community spaces
- Focus spaces
- Public spaces
- Lobby/waiting
- Connect
- Restore
- Id: T200043
- List Price: $81,720.00
- Dimensions: 11' x 8' ff
- Shared spaces
- Common areas
- Id: T200128
- List Price: $55,925.00
- Dimensions: 18' x 16' ff
- Community spaces
- Shared spaces
- Public spaces
- Connect
- Id: T300016
- List Price: $27,383.00
- Dimensions: 11' x 11' ff
- Community spaces
- Meeting spaces
- Lobby/waiting
- Restore
- Id: T300184
- List Price: $24,288.00
- Dimensions: 12' x 10' ff
- Shared spaces
- Restore
- Id: T300222
- List Price: $31,292.00
- Dimensions: 13' x 9' ff
- Welcoming spaces
- Shared spaces
- Public spaces
- Lobby/waiting
Related case studies
The Northwestern Medicine Bronzeville Outpatient Center expands access to comprehensive, personalized care for patients and families in the Bronzeville community and surrounding neighborhoods. Now open for patient care, the 120,000-square-foot outpatient facility offers more than 14 medical specialties. Designed to support both patient wellness and community connection, the center also features a 7,500-square-foot community space and 3,000 square feet dedicated to local retail.
Location: Chicago, IL
Architect: HKS
Design: LJC Design & Engineering
Photographer: Hall+Merrick+McCaugherty Photographers
Beginning in late 2022, this project transformed three separate office suites into a single, unified environment designed to promote collaboration, accessibility, and connection. By reducing oversized private offices and reallocating space to shared work areas, the new layout supports a more open and engaging workplace while strengthening the physical connection to the adjacent tutoring center, allowing key student programs, including first-generation and international outreach, to expand.
Farm Bureau Insurance prioritized innovation and investment in their people and the Lansing community by renovating their 171,000 square foot office space to better support the staff within. Their organization has occupied their current building since the 1970’s, and today the renovation has transformed the space to bring in ample natural light, fully-ergonomic workstations, and dynamic and inspiring design details. Today, the vibrant, intuitive, and thoughtfully designed space supports employees however they want to work—in the office every day, or every once and a while.
“Our leadership engaged employees from the very beginning to determine the true needs and desires. This was much more than a building facelift — it was driven by the thoughts, ideas, and feedback of Farm Bureau employees.” - Domik Feldpausch, Facilities Manager
Location: Lansing, MI
Dealer: DBI
Rep firm: Davis Corporate Solutions
Photography: Sojourners Co
Square footage: 171,000 sf
The Phoenix Financial Center, affectionately known as “The Punchcard Building,” because of the pattern on the back of the complex, has been an iconic representation of cutting-edge architectural design in Phoenix since its completion in 1964. It was one of the first planned multi-use facilities in the United States, incorporating shopping, dining, residential areas, and office space.
Located in Midtown Phoenix, Ironline Partners and others sought to bring new life to the area and complex. Together with SPS Plus Architects, Full Circle Arizona, and SunBest Builders, the team set out to renovate the 18th floor of the Phoenix Financial Center to create a co-working space that would inspire and draw the local community together.
DLR Group is a 100% employee-owned global team of design experts. In Orlando, their team was rapidly expanding, so they needed a new space that could better support their growth. They began by implementing internal engagement sessions to discover the current highlights and most needed additions for their new office.
Together, they hoped to reflect the core values of DLR Group in the office design: commitment, creativity, environmental stewardship, fun, integrity, ownership, sharing, and teamwork. To do this, they incorporated sustainability touchpoints like “the sandbar,” a platform in the center of the office crafted from reclaimed barn wood. They added pops of color throughout the office to highlight culture, included views to nature, and crafted work areas that offer a mix of private and collaborative spaces to support various work styles.
Today, the office acts as a central gathering place for the community, with ample space for hosting events. The bright natural light and open concept plan make each team member feel like they’re part of something bigger, and the nearby lake encourages team wellness. This new office is a space that unifies and reflects the excellence and purpose of DLR Group.
Design: DLR Group
Dealer: Common Sense Office Furniture
Photography: Chad Baumer
This Health Care Association is an organization acting as the voice for large employers in health care policy and driving market health care change. To better support their employees and the vision for the future of their company, they decided to renovate their office to provide a more modern, flexible, wellness-oriented space that can comfortably welcome guests. Led by a dedicated team, including Kala Fagan, a Senior Designer at OTJ, the project sought to create a workspace that reflected the company’s commitment to health and well-being.
The new ITG Brands headquarters represents a pivotal moment for their organization, an investment to align their physical space design with their goals for curating an office culture focused on collaboration and inclusivity. Their refreshed office space was designed to prioritize future agility, connection, sustainability, and wellness. In the physical space, this is represented by biophilic elements, environmentally conscious material choices, and flexible architectural furniture solutions to create a workplace that feels intentional and future-ready.
Furniture configuration throughout the office empowers employees by blending flexible architecture, workstations, and modular lounge pieces that support a range of workstyles. Each space was thoughtfully designed to meet human needs, from curated areas for employees to recharge, to vibrant collaborative areas. More than just functional, the furniture plays a vital role in shaping a space where ITG Brands’ transformation can take root and grow.
Location: Greensboro, NC
Dealer: Alfred Williams & Company
Design firm: Michael Graves
General contractor: HICAPS
Photography: Keith Isaacs Photo, LLC

