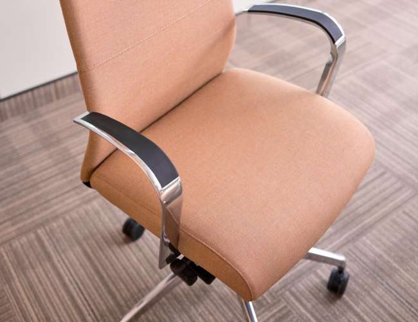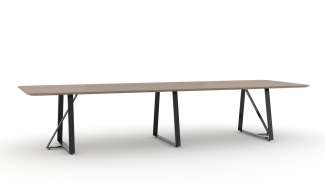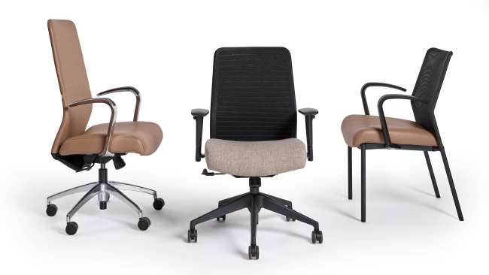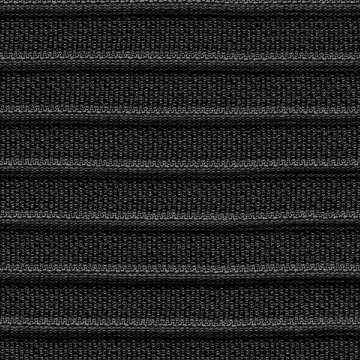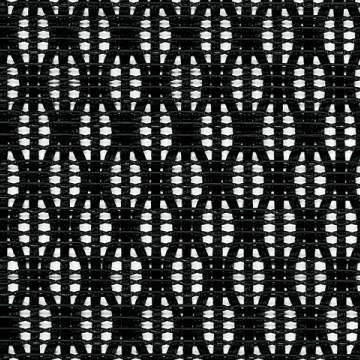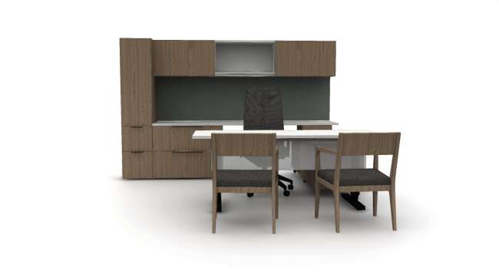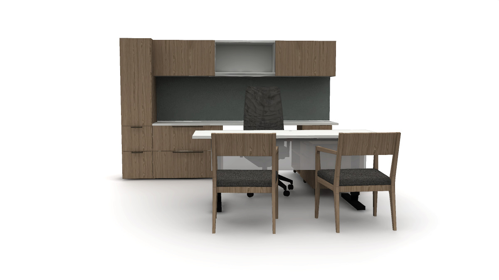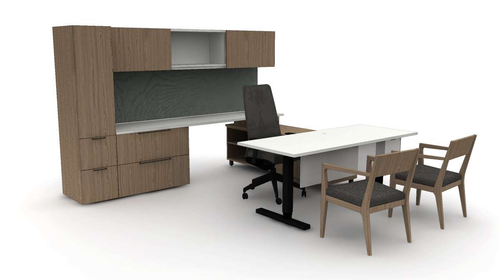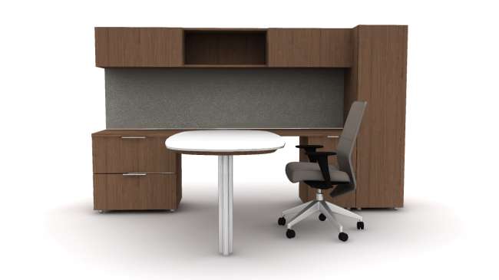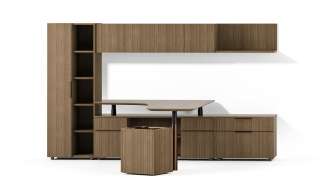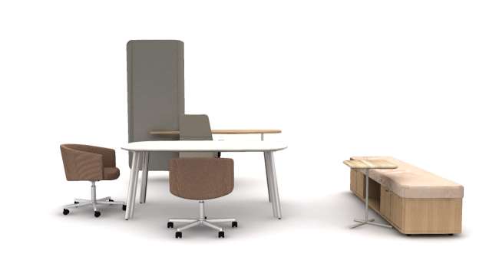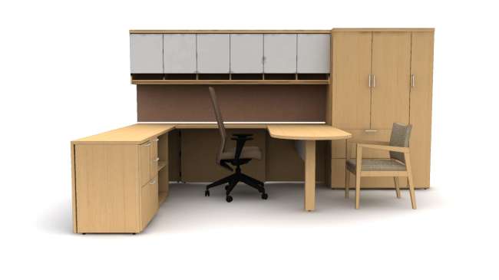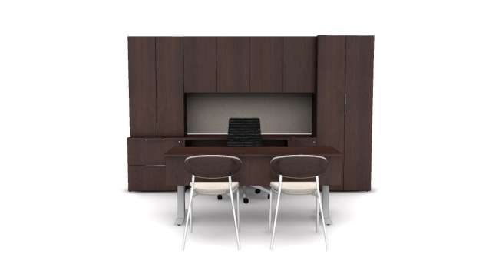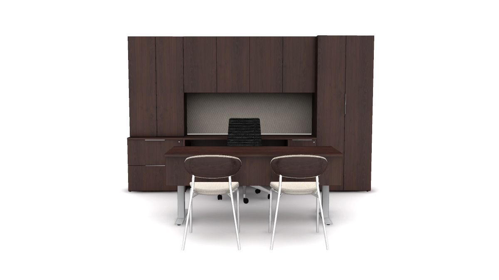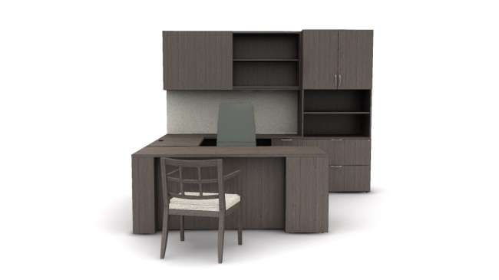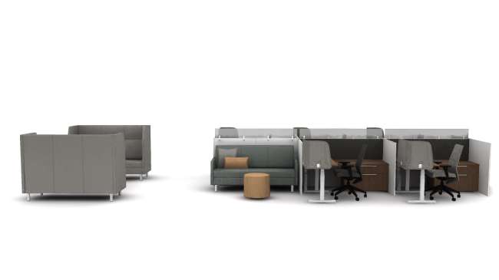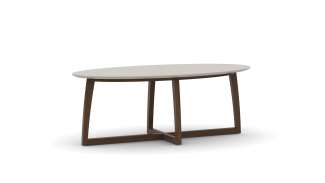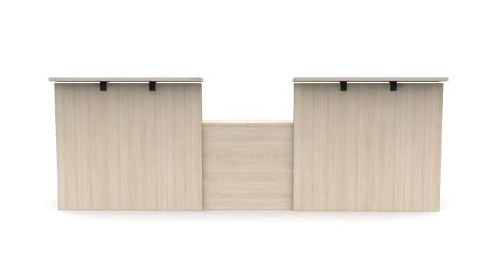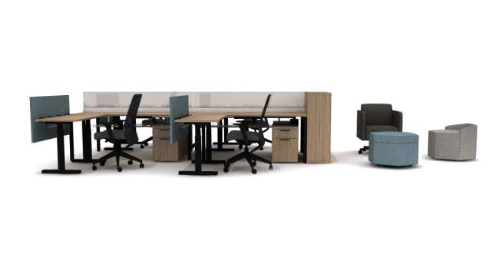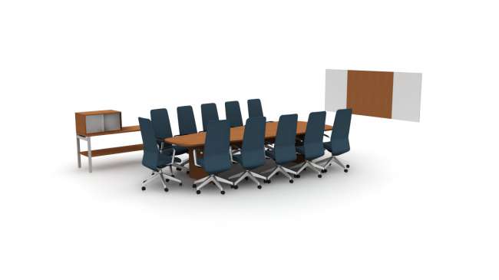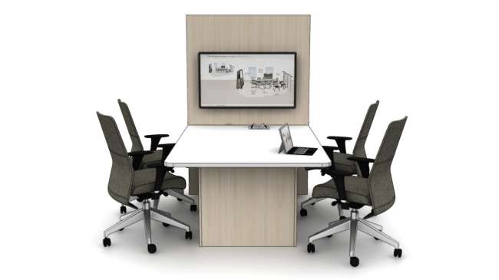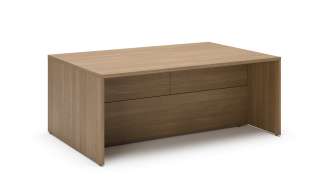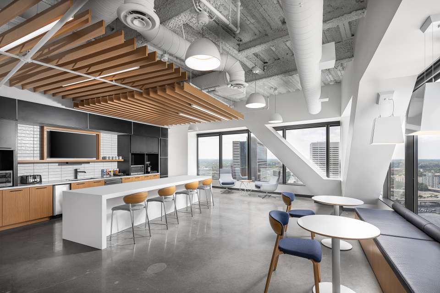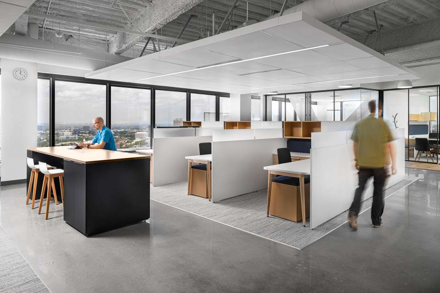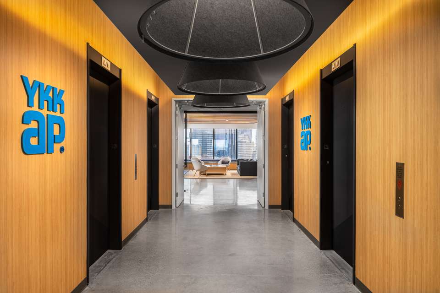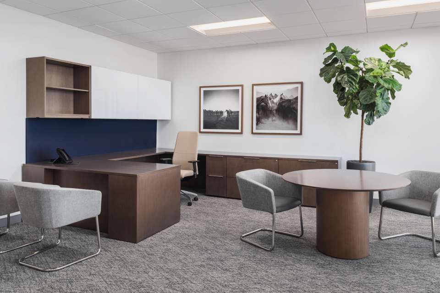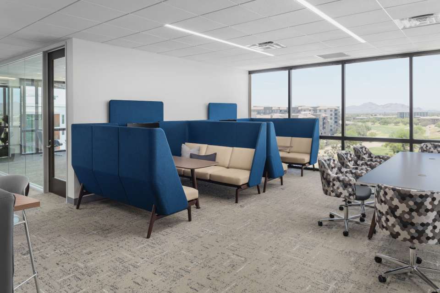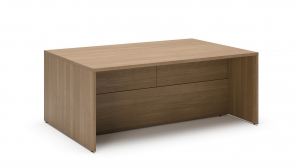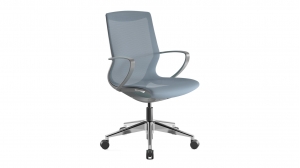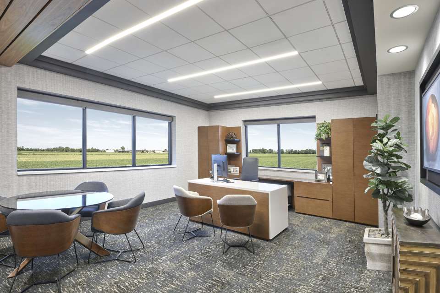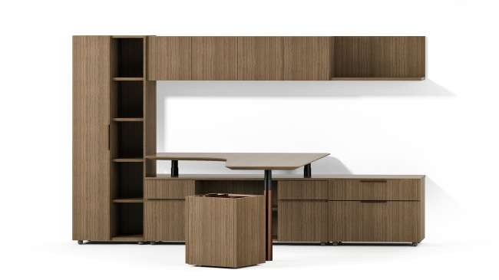









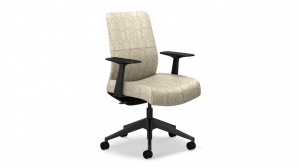

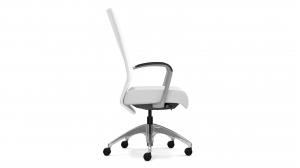
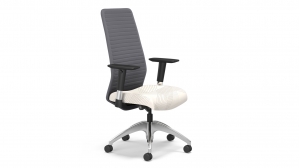

HB Task, Executive/conference
The HB family doesn’t follow the straight and narrow. It’s diverse and versatile, with thoughtful choices in style, fit and application to free you from limits. It was designed to combine elegance, flexibility, and comfort to create the perfect seating solution. HB helps create spaces to capture the imagination while supporting body movement. Choose the perfect member of the HB family to support your style and needs.
* = Extended
What it looks like
- OFS Collection, West, Bodie
- Private offices
- Focus
- Designtex, Arne, Flax
- Workplace
- Healthcare
- Education
- Welcoming spaces
- Lobby/waiting
- Maharam, Canvas by Kvadrat, 254
- Workplace
- Education
- Meeting spaces
- Designtex, Arne, Flax
- Workplace
- Healthcare
- Education
- Welcoming spaces
- Lobby/waiting
Options
Related typicals
- Id: T100078
- List Price: $21,945.00
- Dimensions: 9' x 11'
- Footprint: 100-150 sq ft ff
- Height adjustable
- Personal spaces
- Private offices
- Administration
- Focus
- Restore
- Id: T100093
- List Price: $29,044.00
- Dimensions: 10' x 7'
- Footprint: 50-100 sq ft ff
- Personal spaces
- Private offices
- Focus
- Restore
- Id: T100104
- List Price: $29,330.00
- Dimensions: 13' x 12' ff
- Private offices
- Meeting spaces
- Connect
- Focus
- Id: T100145
- List Price: $37,754.00
- Dimensions: 8' x 12'
- Footprint: 100-150 sq ft ff
- Personal spaces
- Private offices
- Focus
- Restore
- Id: T100169
- List Price: $29,913.00
- Dimensions: 11' x 11'
- Footprint: 100-150 sq ft ff
- Private offices
- Height adjustable
- Focus
- Id: T100172
- List Price: $28,374.00
- Dimensions: 9' x 11'
- Footprint: 100-150 sq ft ff
- Height adjustable
- Personal spaces
- Private offices
- Focus
- Id: T200009
- List Price: $61,768.00
- Dimensions: 30' x 13'
- Footprint: More than 150 sq ft ff
- Community spaces
- Open plan
- Meeting spaces
- Focus spaces
- Personal spaces
- Height adjustable
- Multipurpose areas
- Connect
- Focus
- Id: T200069
- List Price: $10,246.00
- Dimensions: 11' x 5' ff
- Welcoming spaces
- Public spaces
- Lobby/waiting
- Connect
- Id: T200087
- List Price: $40,883.00
- Dimensions: 21' x 12'
- Footprint: More than 150 sq ft ff
- Community spaces
- Meeting spaces
- Focus spaces
- Shared spaces
- Personal spaces
- Height adjustable
- Open workstations
- Connect
- Discover
- Focus
- Id: T400011
- List Price: $31,669.00
- Dimensions: 22' x 13'
- Footprint: Less than 25 sq ft ff
- Shared spaces
- Community spaces
- Meeting spaces
- Training spaces
- Learning spaces
- Connect
- Discover
- Id: T400093
- List Price: $16,333.00
- Dimensions: 8' x 9'
- Footprint: 50-100 sq ft ff
- Community spaces
- Meeting spaces
- Focus spaces
- Consult
- Discover
Related case studies
HR&A is a workplace for an urban planning firm located in a high-rise complex in downtown Los Angeles.
To address their stated need for an open work culture, the design divided the workplace into interlocked pairs of semi-private spaces. There are no traditional private offices. Open and semi-private work areas dovetail with a library, lounge, a phone booth and 2 conference areas. The space frames aerial views of the city, bringing in light and transparency and in a way keeping the planners connected to their city.
YKK AP America Inc is a technology-oriented manufacturer of commercial facade systems, residential doors, and windows. Their team builds upon the foundation of advanced engineering to provide innovative solutions. In partnership with Nelson Worldwide, they relocated their American headquarters to Atlanta, Georgia, imagining a space that would appeal to both current and future employees. The overall aesthetic of the space was curated to balance modern elements with timeless natural materials, featuring a color and material palette of warm earth tones.
Location: Atlanta, GA
Design/Architecture: Nelson Worldwide
Dealer: CWC Atlanta
Square footage: 20,000 sf
The team imagined an executive office that would reflect both professionalism and warmth, include forward-thinking technology, and highlight modern design touches to support both local executives in Scottsdale and traveling leadership teams.
The team incorporated a mix of private offices and a variety of collaborative spaces, all integrated with top-of-the-line technology to equip their employees with the tools to connect simultaneously in-person and remotely on a global scale. These employee-focused touchpoints, combined with dynamic views of surrounding mountainscapes, make for a one-of-a-kind workplace experience.
Location: Scottsdale, AZ
Design: Full Circle Arizona
Architect: Cox James Architecture
Dealer: Furniture Resource & Design
Contractor/Construction: Stevens-Leinweber
Art Supplier: Berghoff Art Consultants
Signage: Airpark Signs + Graphics
Photographer: Leland Gebhardt Photography
Audio Visual Support: Herman Integration Services
Square Footage: 14,000 sf
The Phoenix Financial Center, affectionately known as “The Punchcard Building,” because of the pattern on the back of the complex, has been an iconic representation of cutting-edge architectural design in Phoenix since its completion in 1964. It was one of the first planned multi-use facilities in the United States, incorporating shopping, dining, residential areas, and office space.
Located in Midtown Phoenix, Ironline Partners and others sought to bring new life to the area and complex. Together with SPS Plus Architects, Full Circle Arizona, and SunBest Builders, the team set out to renovate the 18th floor of the Phoenix Financial Center to create a co-working space that would inspire and draw the local community together.
Wabash Valley Produce, located in the heart of Dubois County in Southern Indiana, sought to renovate and expand their office to demonstrate their commitment to employee wellness, customer experience, and elevate the overall brand experience for their company. Wabash Valley Produce is a local, family-owned company in the community.
The design of the space now feels more cohesive, with warm wood paneling and furniture details, biophilia and nature throughout, custom artwork, and plenty of natural light for the teams within. They chose a mix of private offices and collaborative space, both supporting team connection and providing the privacy necessary for the sensitive nature of their work. With the help of The Murray Group, Hafer Design, and others, they brought their vision to life to create a warm, inviting, and cohesive space that encompasses their future vision for the company.
Location: Dubois, Indiana
Square footage: 8,000 sf
Rep Group: The Murray Group
Design: Rebecca Brady with Hafer Design
Architecture: Hafer Design
Photography: Glenn Tang with Black Pixel Studios






