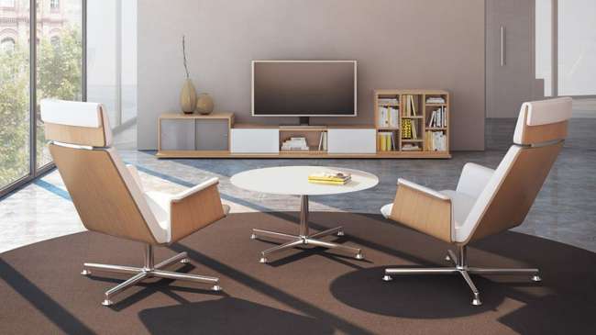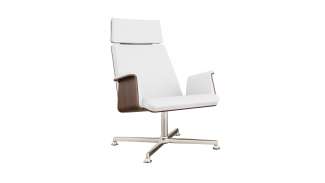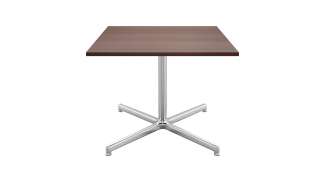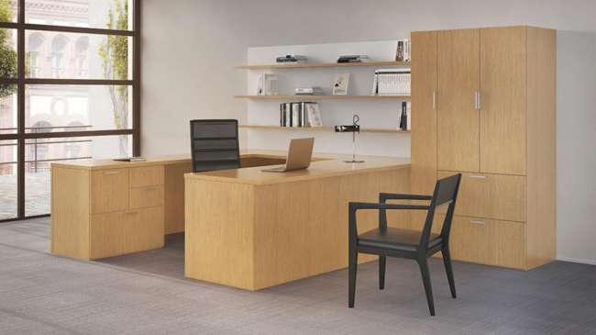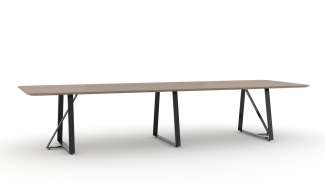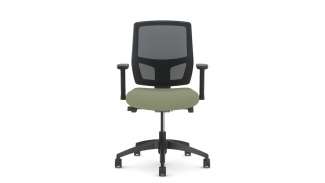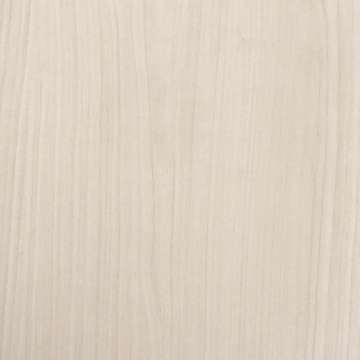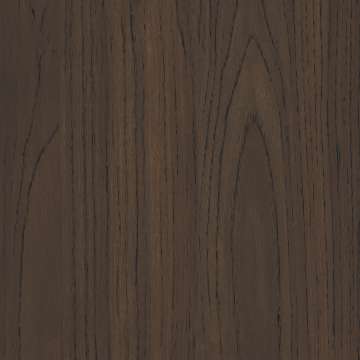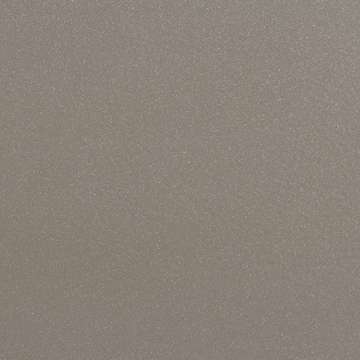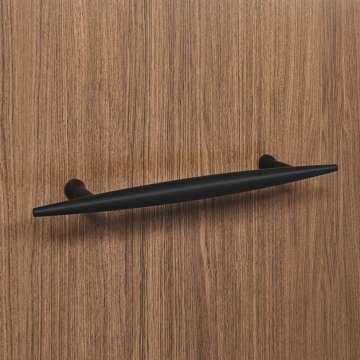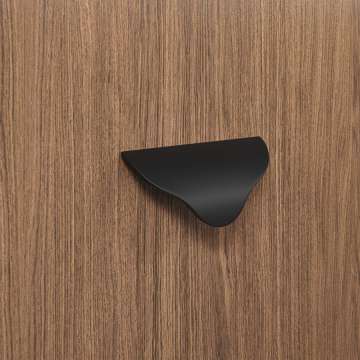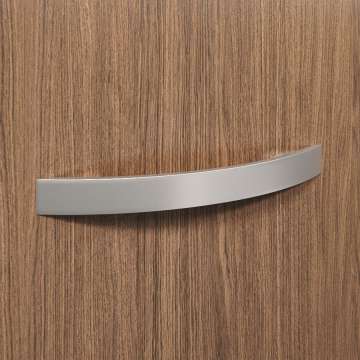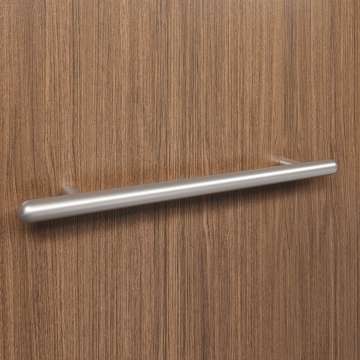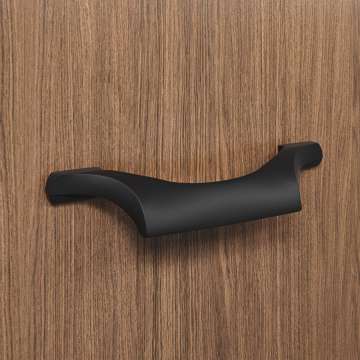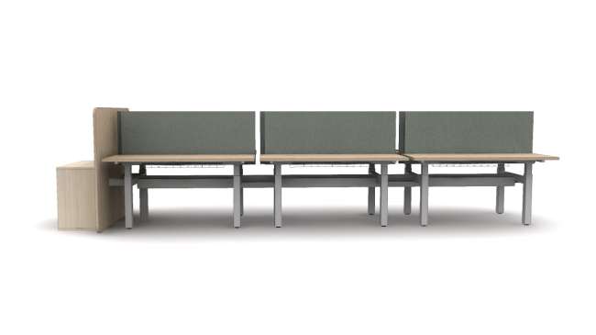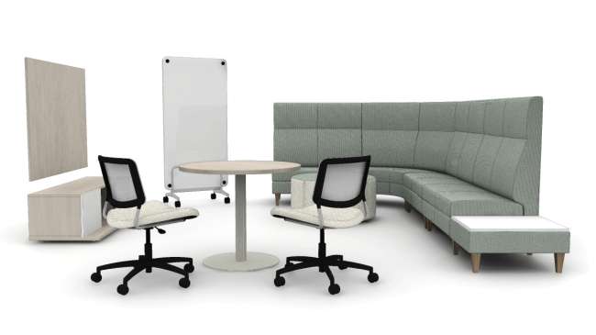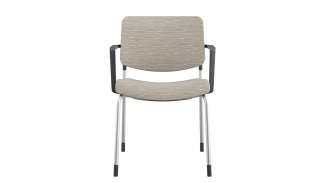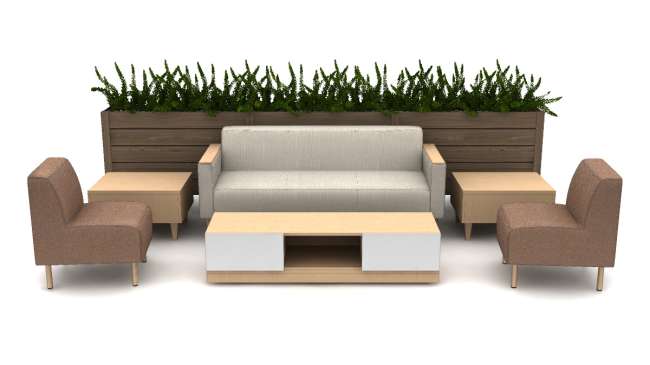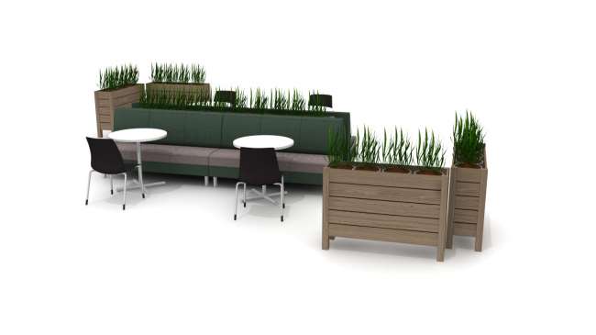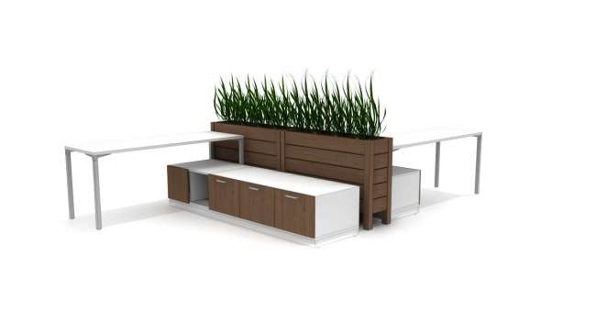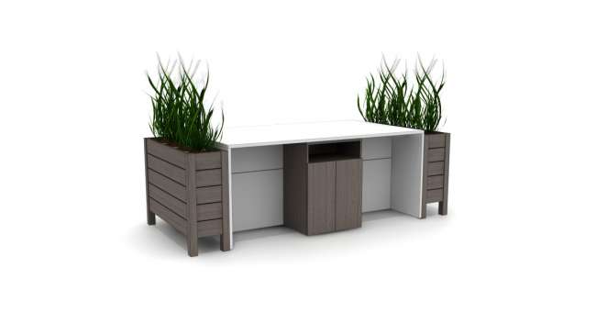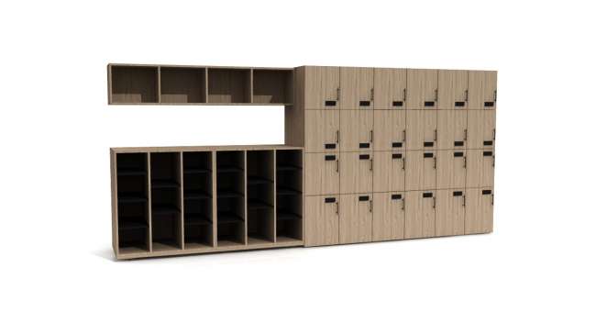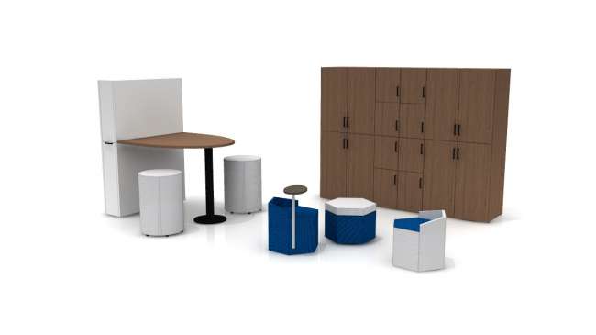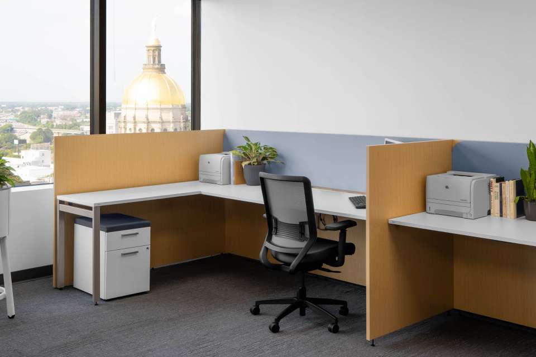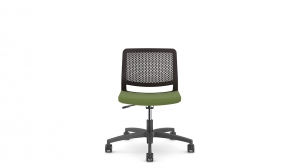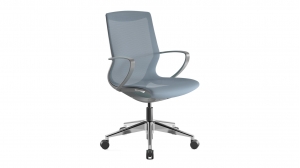

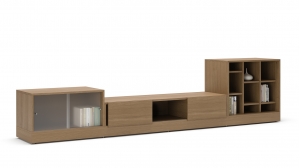
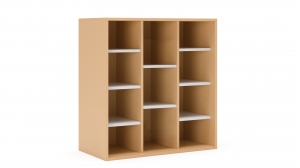

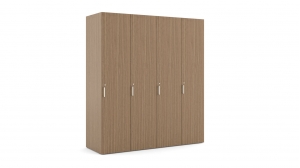
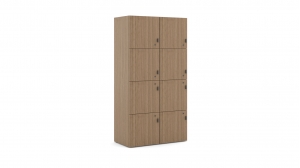

Intermix storage Storage
* = Extended
What it looks like
- Maharam, Darning Sampler Plaid, Confection
- Camira, Blazer, Eynesbury
- Maharam, Divinia Kvadrat, 224
- Maharam, Divinia Kvadrat, 224
- Maharam, Divinia Kvadrat, 944
- Helvetia, Hampton, Cappuccino
- Camira, Blazer, Dartmouth
- Camira, Blazer, Eynesbury
- Workplace
- Education
- Shared spaces
- Community spaces
- Focus spaces
- Learning spaces
- Lobby/waiting
- Multipurpose areas
- Connect
- Discover
- Focus
- Restore
- Community spaces
- Learning spaces
- Connect
- Workplace
- Healthcare
- Education
- Community spaces
- Learning spaces
- Connect
- Discover
- Focus
- Hospitality
- Multipurpose areas
- Connect
- Restore
- Workplace
- Private offices
- Physician's office
- Connect
- Focus
- Workplace
- Meeting spaces
- Multipurpose areas
- Connect
Options
Related typicals
- Id: S400118
- List Price: $16,966.00
- Dimensions: 9' x 7' ff
- Workplace
- Healthcare
- Education
- Hospitality
- Shared spaces
- Community spaces
- Meeting spaces
- Training spaces
- Learning spaces
- Lobby/waiting
- Cafe/dining
- Multipurpose areas
- Connect
- Discover
- Id: T200027
- List Price: $52,800.00
- Dimensions: 20' x 12' ff
- Workplace
- Height adjustable
- Personal spaces
- Workstations
- Open workstations
- Connect
- Focus
- Id: T200104
- List Price: $20,890.00
- Dimensions: 16' x 5'
- Footprint: More than 150 sq ft ff
- Workplace
- Height adjustable
- Personal spaces
- Open workstations
- Connect
- Focus
- Id: T300017
- List Price: $25,968.00
- Dimensions: 15' x 14'
- Footprint: More than 150 sq ft ff
- Workplace
- Healthcare
- Education
- Shared spaces
- Community spaces
- Meeting spaces
- Focus spaces
- Connect
- Discover
- Restore
- Id: T300320
- List Price: $25,874.00
- Dimensions: 13' x 17' ff
- Workplace
- Healthcare
- Education
- Hospitality
- Community spaces
- Welcoming spaces
- Connect
- Restore
- Id: T400090
- List Price: $45,636.00
- Dimensions: 28' x 26'
- Footprint: More than 150 sq ft ff
- Workplace
- Healthcare
- Education
- Hospitality
- Shared spaces
- Community spaces
- Focus spaces
- Lobby/waiting
- Cafe/dining
- Id: T400091
- List Price: $59,243.00
- Dimensions: 19' x 31'
- Footprint: More than 150 sq ft ff
- Workplace
- Healthcare
- Education
- Hospitality
- Shared spaces
- Community spaces
- Meeting spaces
- Focus spaces
- Lobby/waiting
- Cafe/dining
- Multipurpose areas
- Connect
- Restore
- Id: T400094
- List Price: $18,502.00
- Dimensions: 16' x 14'
- Footprint: 100-150 sq ft ff
- Workplace
- Personal spaces
- Focus spaces
- Open workstations
- Connect
- Focus
- Id: T400096
- List Price: $12,594.00
- Dimensions: 16' x 17'
- Footprint: 50-100 sq ft ff
- Workplace
- Education
- Shared spaces
- Community spaces
- Meeting spaces
- Training spaces
- Learning spaces
- Connect
- Discover
- Id: T400097
- List Price: $29,237.00
- Dimensions: 12' x 12' ff
- Workplace
- Healthcare
- Education
- Hospitality
- Staff respite
- Restore
- Id: T400099
- List Price: $25,955.00
- Dimensions: 19' x 15' ff
- Workplace
- Healthcare
- Education
- Hospitality
- Staff respite
- Restore
- Id: T400125
- List Price: $20,467.00
- Dimensions: 12' x 10' ff
- Workplace
- Personal spaces
- Private offices
- Focus
- Id: T400207
- List Price: $32,840.00
- Dimensions: 12' x 12' ff
- Workplace
- Healthcare
- Staff respite
- Focus
- Restore
Related case studies
For Source Four’s 35th anniversary, President Jeff Riley decided to revamp and rebrand by creating a new Denver OFS Showroom. They chose an 8,000 square foot space in the Golden Triangle, overlooking the Cherry Creek bike path. Located in the heart of downtown Denver, it provides easy access for the design community and an incredible space for the growing Source Four team. This new space also integrates WELL concepts and Activity Based Design principles to encourage team productivity. In-house designer Haley Koci and the Source Four team came up with a homeful, warm, rich color palette and inviting space design to make the new showroom their own.
Source Four has partnered with OFS for 29 years, aligning on shared culture and family values, and enjoying the breadth and versatility of OFS products. Thus, Source Four immediately chose OFS Furniture wherever possible. The team created several different types of spaces: third space, private office, open plan, and a semi-private office. Source Four’s space also displays a mix of blended modern, conventional design and technology. This not only served as the perfect “home” workspace for associates but provides a great resource for clients to observe the expansive product offerings in an inspirational and compelling space.
Marriott Vacations wanted to move from their outdated office space to an updated space that would better reflect their array of brands and unify their team. With nearly 300,000 square feet of workspace across 9 stories, the project represents one of the largest corporate office projects in Florida. Crafted in partnership with Hunton Brady, JLL, CI Group Orlando, Finfrock, DPR Construction, and others, the space is a clear investment in their employees through wellness, flexibility, and a dynamic reflection of their reputable brand.
Location: Orlando, FL
Architect: Hunton Brady
Dealer: CI Group Orlando
Project Manager: JLL
Construction: DPR Construction
Engineering: Finfrock
Photographer: Chad Baumer














