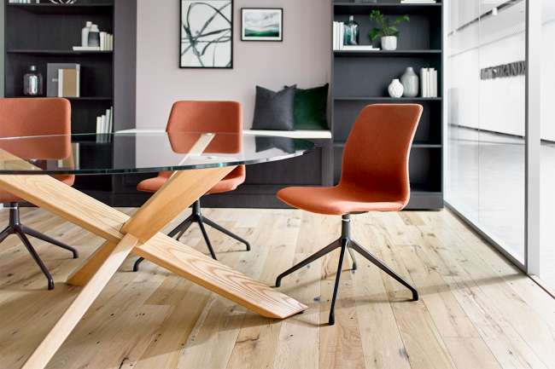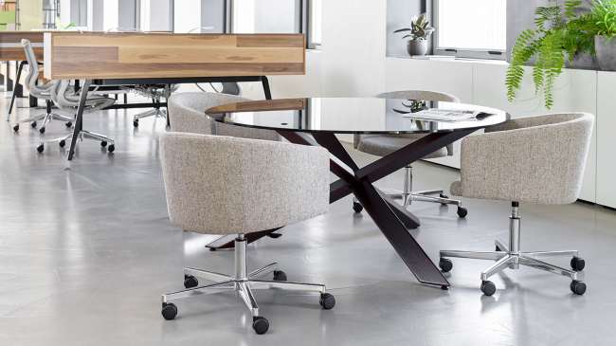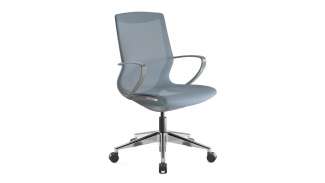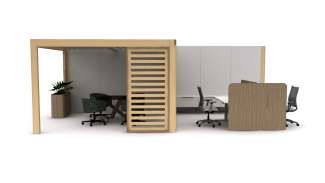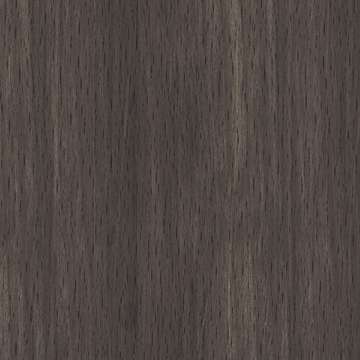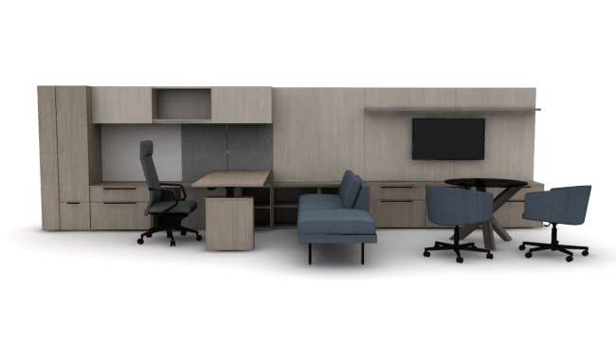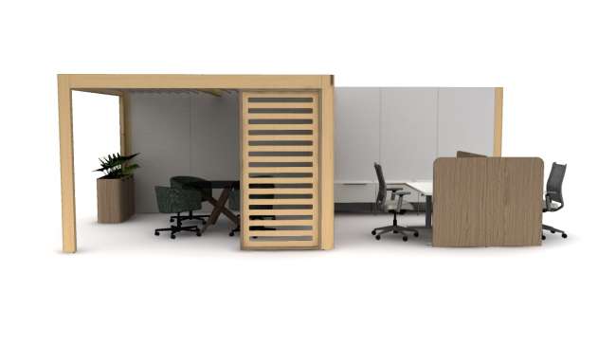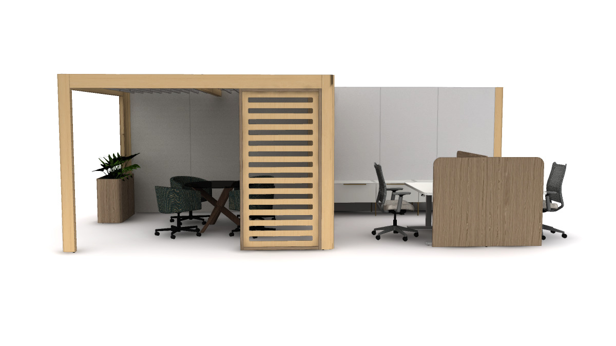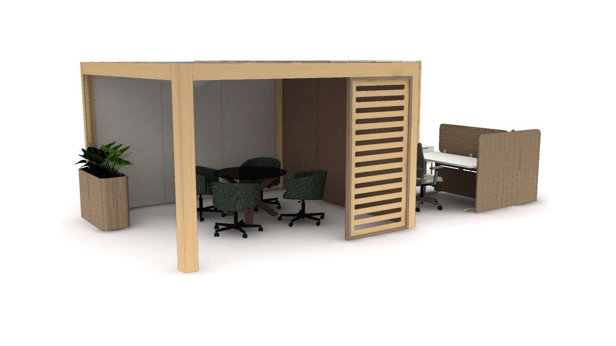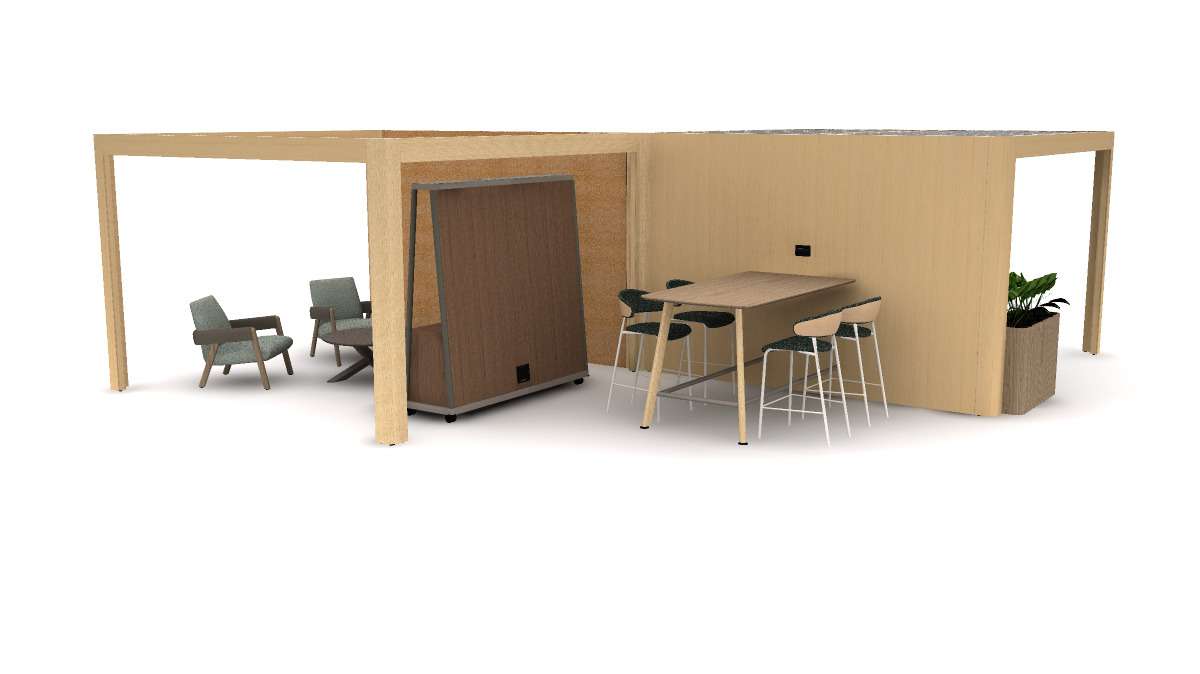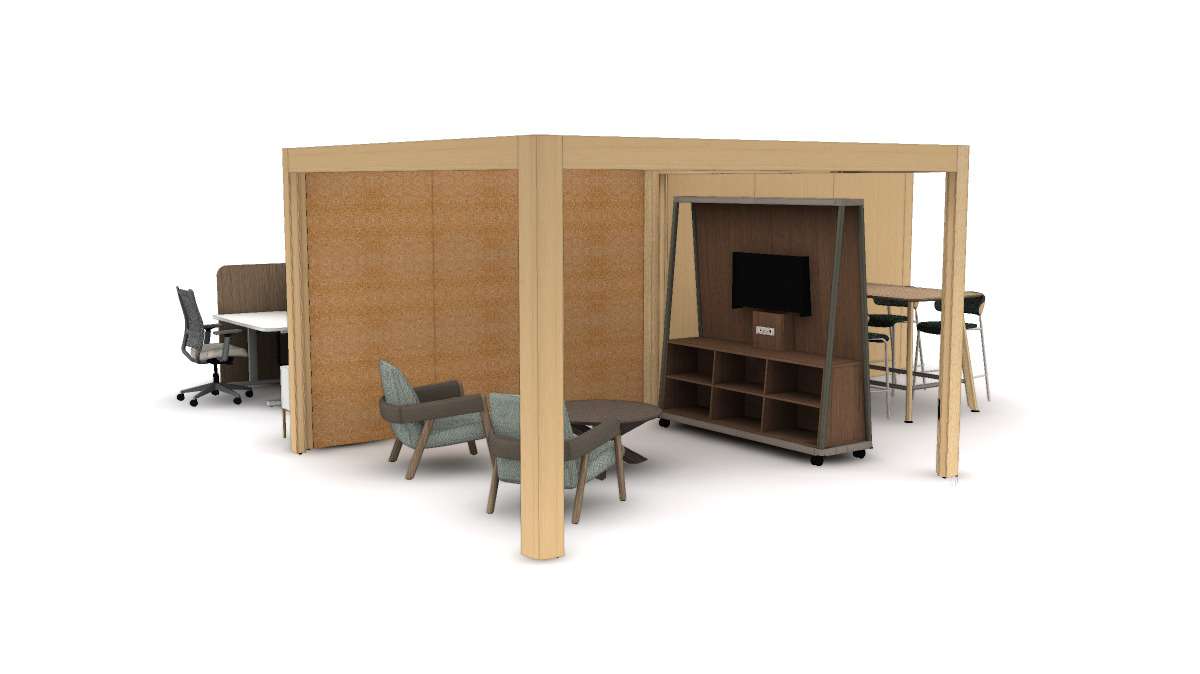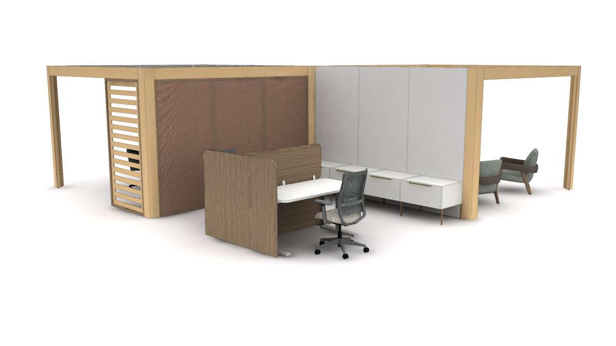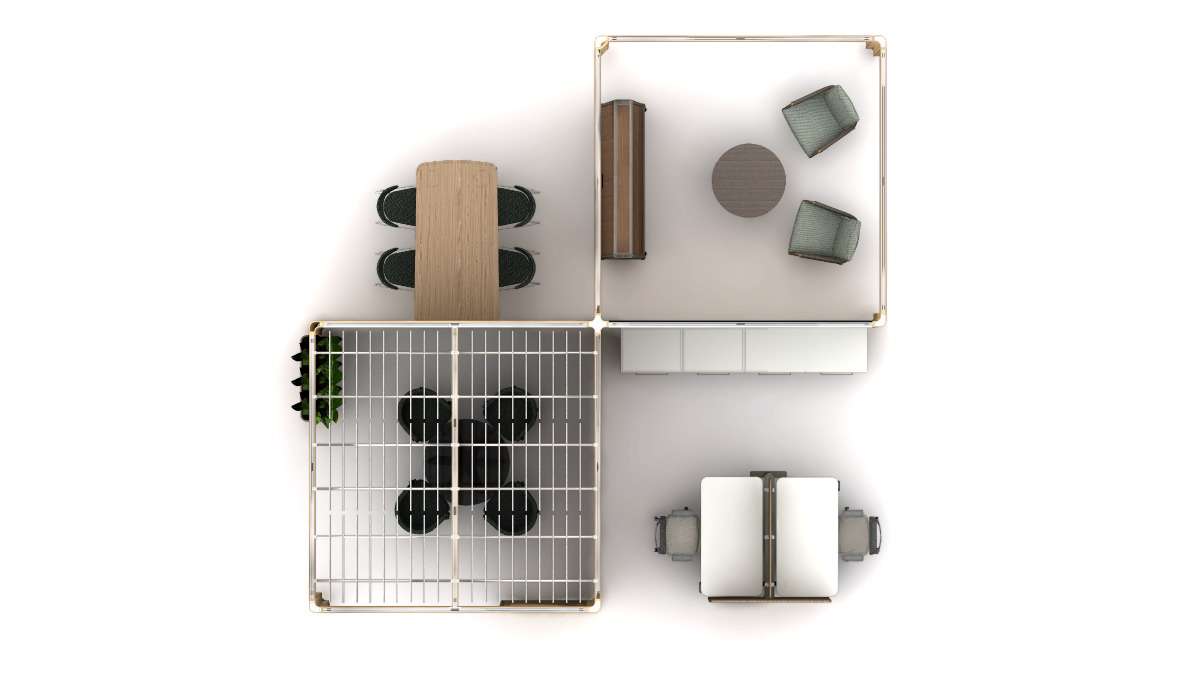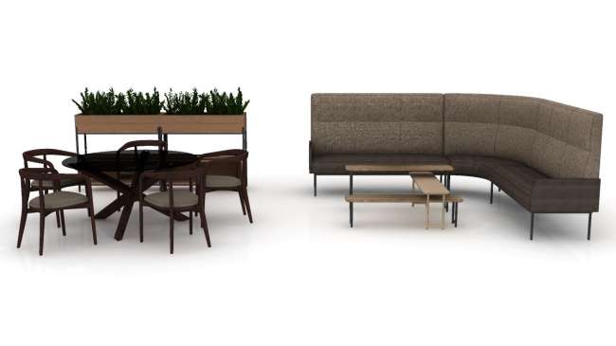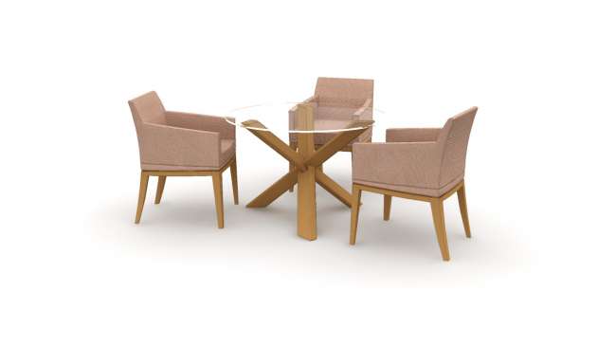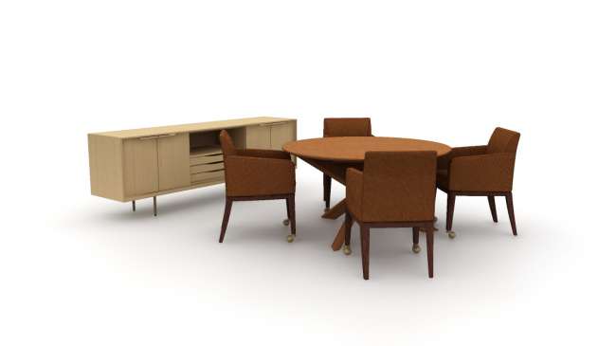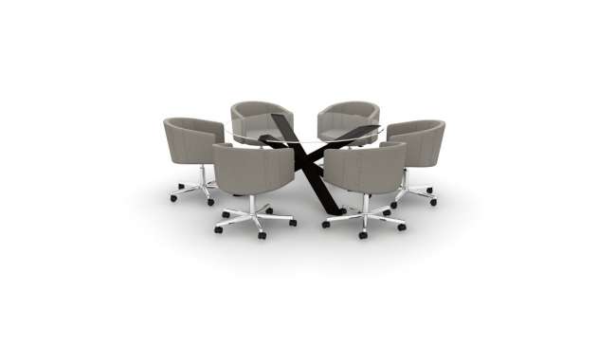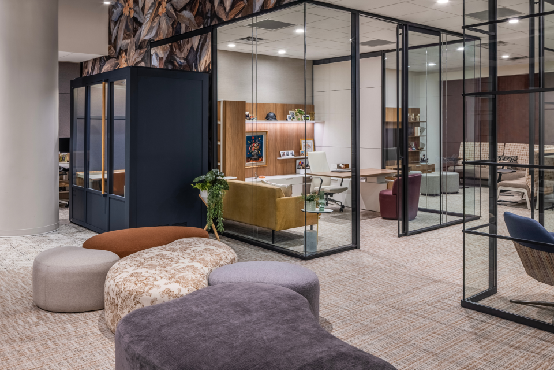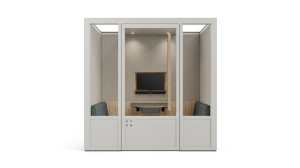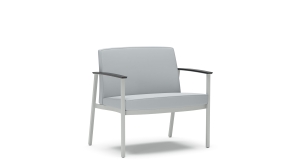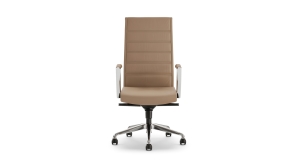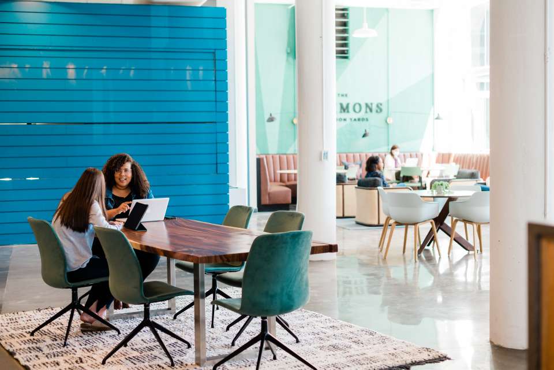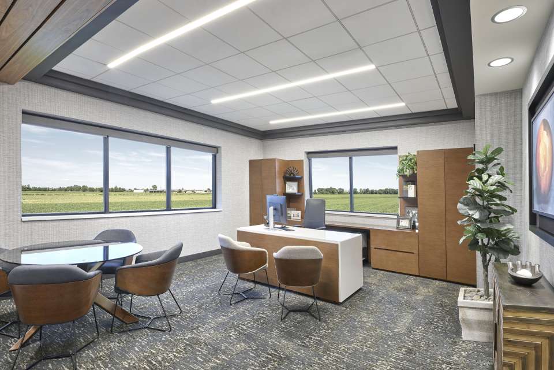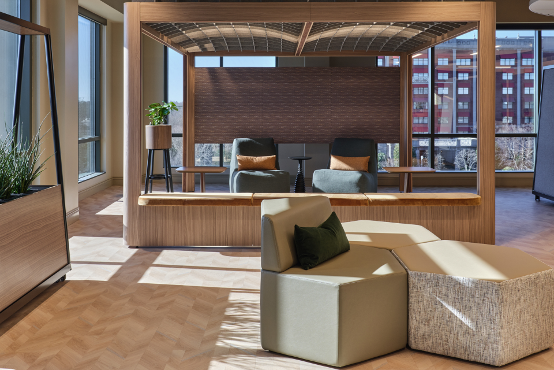

Beck Cafe/dining, Conference
* = Extended
What it looks like
- Camira: Synergy, Combo
- Workplace
- Hospitality
- Meeting spaces
- Multipurpose areas
- Connect
- HBF Textiles, Poodle, 10 Frenchie
- Maharam, Divina by Kvadrat, 944
- Maharam, Canvas by Kvadrat, 254
- Maharam, Raas by Kvadrat, 722
- Maharam, Twill Weave by Kvadrat, 990
- Maharam, Divina by Kvadrat, 94
- Camira, Blazer, Dartmouth
- Carnegie, Vue, Lattice, 22
- Workplace
- Education
Options
Related typicals
- Id: S300419
- List Price: $197,636.00
- Dimensions: 28' x 20' ff
- Shared spaces
- Community spaces
- Personal spaces
- Meeting spaces
- Focus spaces
- Learning spaces
- Public spaces
- Multipurpose areas
- Common areas
- Connect
- Discover
- Restore
- Id: T100091
- List Price: $41,769.00
- Dimensions: 21' x 9' ff
- Private offices
- Meeting spaces
- Personal spaces
- Physician's office
- Connect
- Focus
- Restore
- Id: T100202
- List Price: $180,440.00
- Dimensions: 23' x 24'
- Footprint: More than 150 sq ft ff
- Community spaces
- Meeting spaces
- Focus spaces
- Learning spaces
- Shared spaces
- Height adjustable
- Open workstations
- Training spaces
- Lobby/waiting
- Multipurpose areas
- Connect
- Discover
- Focus
- Restore
- Id: T300022
- List Price: $46,780.00
- Dimensions: 19' x 11' ff
- Community spaces
- Meeting spaces
- Connect
- Restore
- Id: T300103
- List Price: $25,994.00
- Dimensions: 15' x 11'
- Footprint: 100-150 sq ft ff
- Shared spaces
- Community spaces
- Lobby/waiting
- Family respite
- Multipurpose areas
- Staff respite
- Restore
- Id: T300336
- List Price: $12,880.00
- Dimensions: 13' x 13' ff
- Common areas
- Restore
- Id: T300446
- List Price: $25,810.00
- Dimensions: 11' x 14' ff
- Common areas
- Restore
- Id: T400060
- List Price: $18,500.00
- Dimensions: 15' x 15'
- Footprint: 50-100 sq ft ff
- Shared spaces
- Community spaces
- Meeting spaces
- Cafe/dining
- Multipurpose areas
- Connect
- Discover
Related case studies
When CI Group Orlando outgrew their original 3,000-square-foot showroom after seven years in the city, the team began searching for a new space that could keep pace with their growth while staying rooted in the heart of downtown. Just two blocks from their former location, they found the perfect opportunity: a ground-level space at the bustling corner of Orange Avenue and Church Street.
Ameredev, an independent E&P company, sought to create a new office in Austin, TX, that would reflect Southwestern design inspired by the Permian Basin. Sixthriver chose finishes, art, accessories, plants, and more to mimic natural earth tones and textures. They even incorporated a cross-sectional map of the Permian Basin and successfully crafted a dynamic, sleek, contrasting, refined, and earthy space to reflect the client’s vision.
Location: Austin, TX
Design Firm: Sixthriver
Contractor: S Watts Group
Dealer: CORE Office Interiors
Construction: Compass PM Group
Photographer: Andrea Calo Photography
The Phoenix Financial Center, affectionately known as “The Punchcard Building,” because of the pattern on the back of the complex, has been an iconic representation of cutting-edge architectural design in Phoenix since its completion in 1964. It was one of the first planned multi-use facilities in the United States, incorporating shopping, dining, residential areas, and office space.
Located in Midtown Phoenix, Ironline Partners and others sought to bring new life to the area and complex. Together with SPS Plus Architects, Full Circle Arizona, and SunBest Builders, the team set out to renovate the 18th floor of the Phoenix Financial Center to create a co-working space that would inspire and draw the local community together.
Marriott Vacations wanted to move from their outdated office space to an updated space that would better reflect their array of brands and unify their team. With nearly 300,000 square feet of workspace across 9 stories, the project represents one of the largest corporate office projects in Florida. Crafted in partnership with Hunton Brady, JLL, CI Group Orlando, Finfrock, DPR Construction, and others, the space is a clear investment in their employees through wellness, flexibility, and a dynamic reflection of their reputable brand.
Location: Orlando, FL
Architect: Hunton Brady
Dealer: CI Group Orlando
Project Manager: JLL
Construction: DPR Construction
Engineering: Finfrock
Photographer: Chad Baumer
Wabash Valley Produce, located in the heart of Dubois County in Southern Indiana, sought to renovate and expand their office to demonstrate their commitment to employee wellness, customer experience, and elevate the overall brand experience for their company. Wabash Valley Produce is a local, family-owned company in the community.
The design of the space now feels more cohesive, with warm wood paneling and furniture details, biophilia and nature throughout, custom artwork, and plenty of natural light for the teams within. They chose a mix of private offices and collaborative space, both supporting team connection and providing the privacy necessary for the sensitive nature of their work. With the help of The Murray Group, Hafer Design, and others, they brought their vision to life to create a warm, inviting, and cohesive space that encompasses their future vision for the company.
Location: Dubois, Indiana
Square footage: 8,000 sf
Rep Group: The Murray Group
Design: Rebecca Brady with Hafer Design
Architecture: Hafer Design
Photography: Glenn Tang with Black Pixel Studios
The new ITG Brands headquarters represents a pivotal moment for their organization, an investment to align their physical space design with their goals for curating an office culture focused on collaboration and inclusivity. Their refreshed office space was designed to prioritize future agility, connection, sustainability, and wellness. In the physical space, this is represented by biophilic elements, environmentally conscious material choices, and flexible architectural furniture solutions to create a workplace that feels intentional and future-ready.
Furniture configuration throughout the office empowers employees by blending flexible architecture, workstations, and modular lounge pieces that support a range of workstyles. Each space was thoughtfully designed to meet human needs, from curated areas for employees to recharge, to vibrant collaborative areas. More than just functional, the furniture plays a vital role in shaping a space where ITG Brands’ transformation can take root and grow.
Location: Greensboro, NC
Dealer: Alfred Williams & Company
Design firm: Michael Graves
General contractor: HICAPS
Photography: Keith Isaacs Photo, LLC

