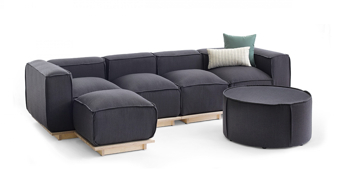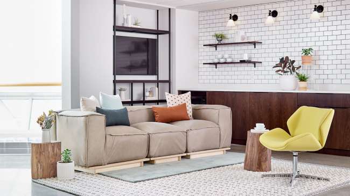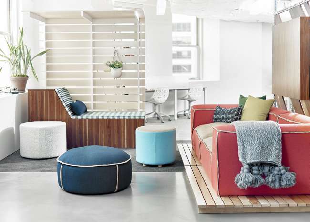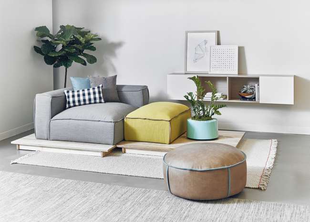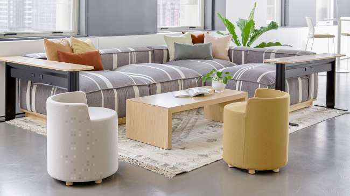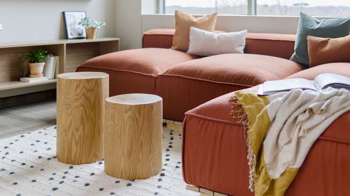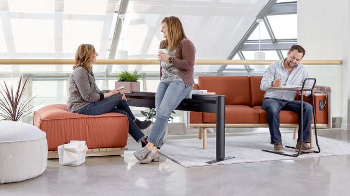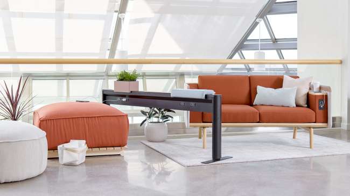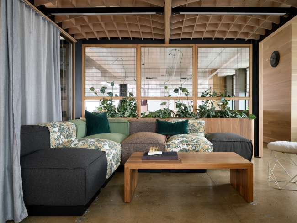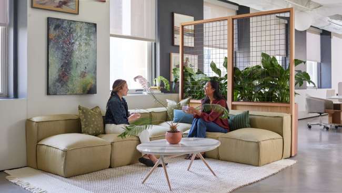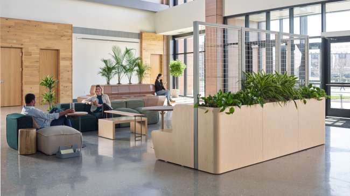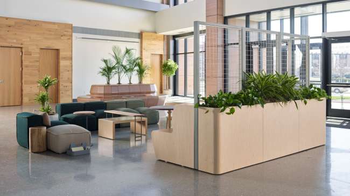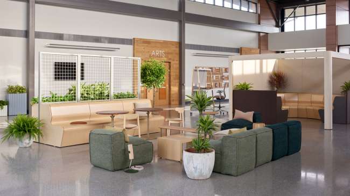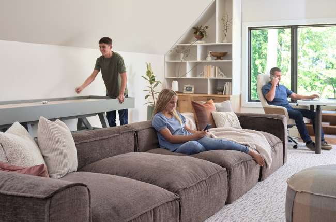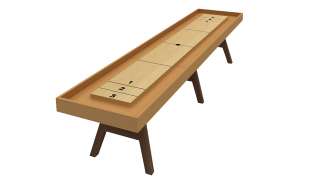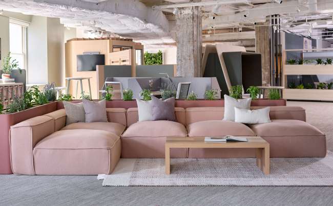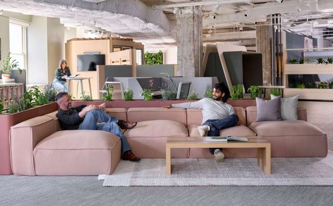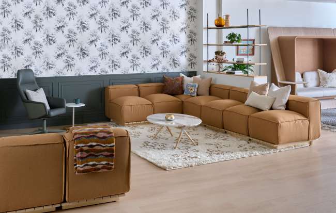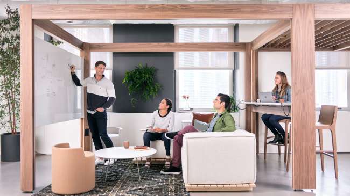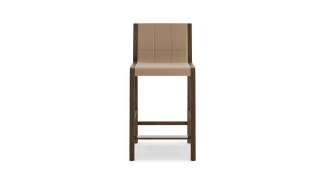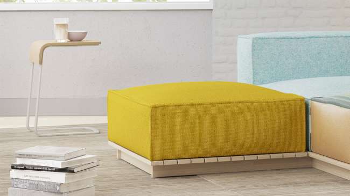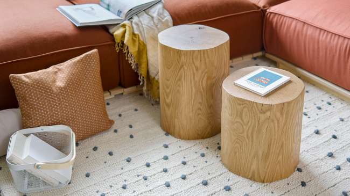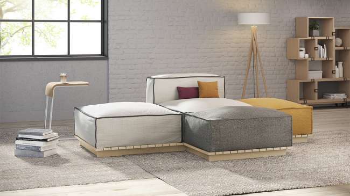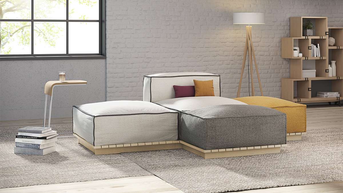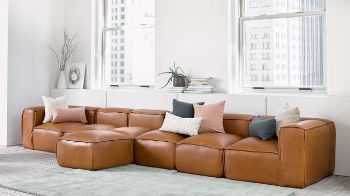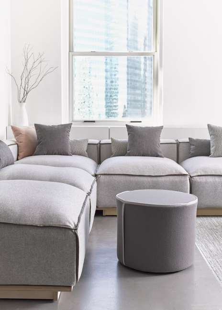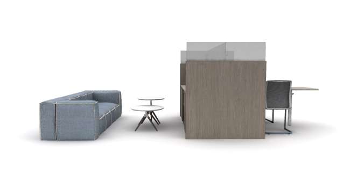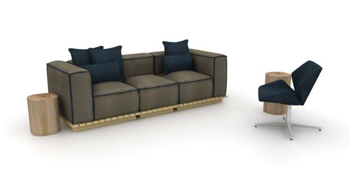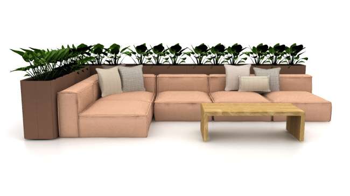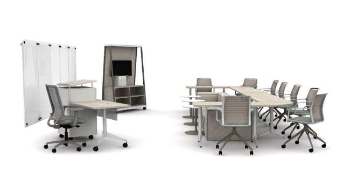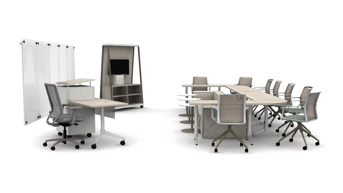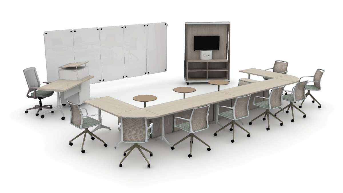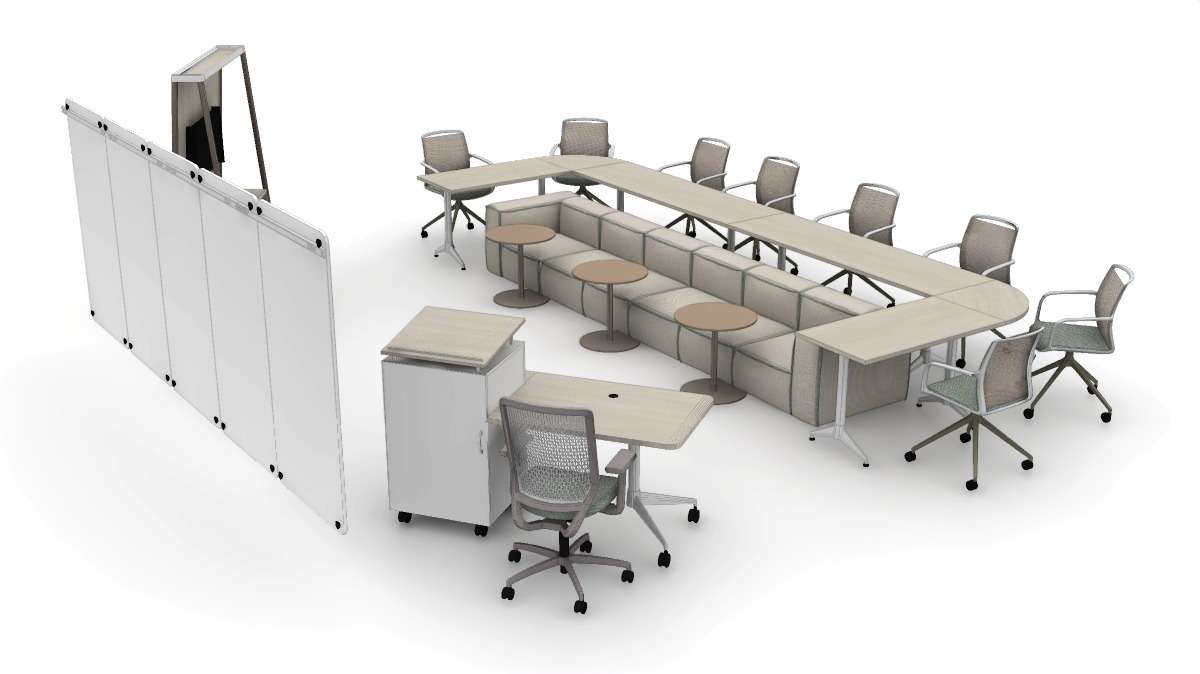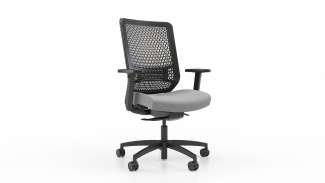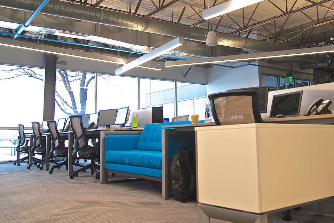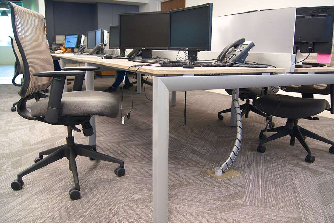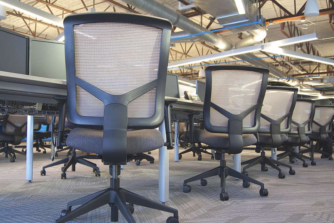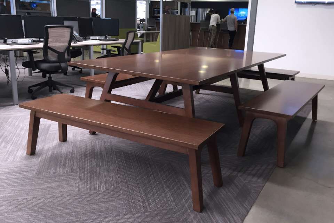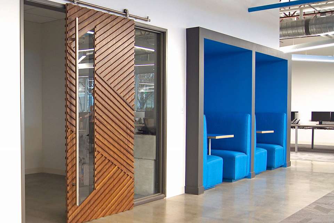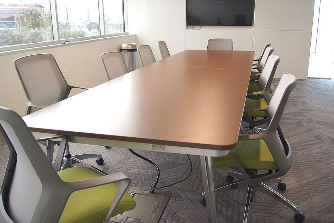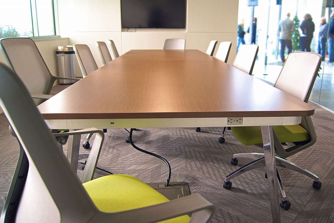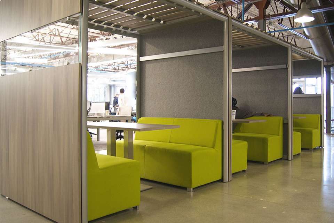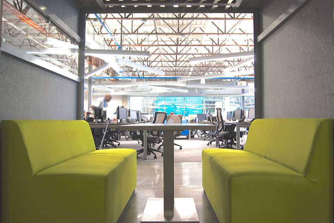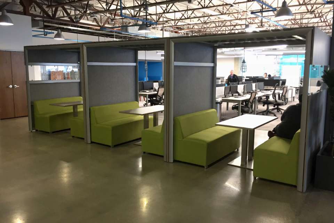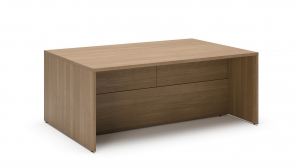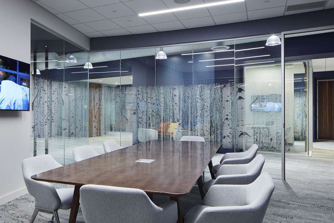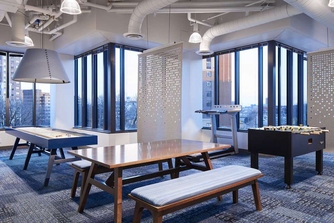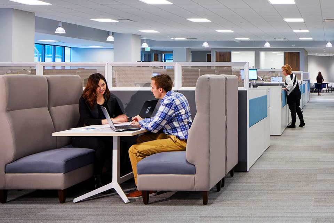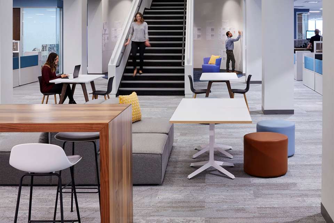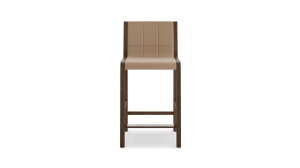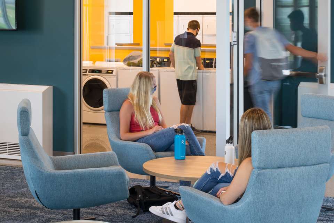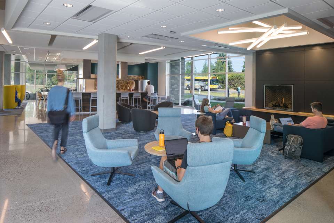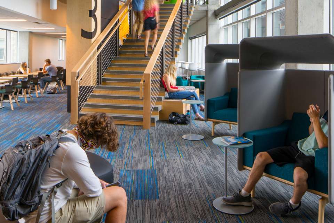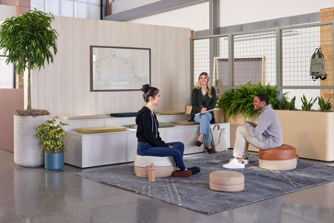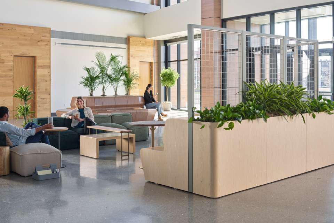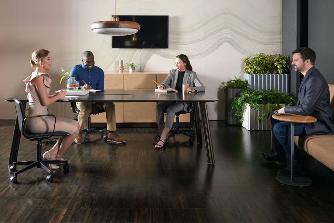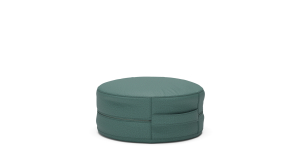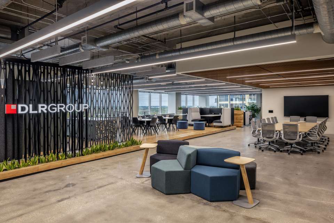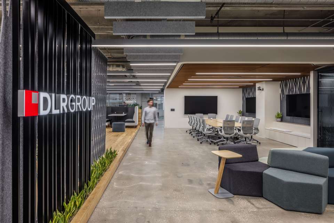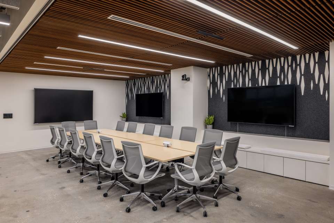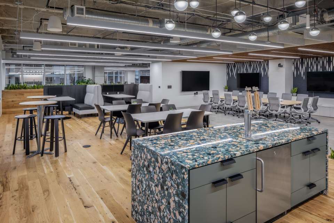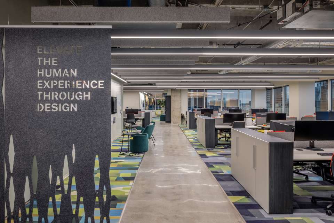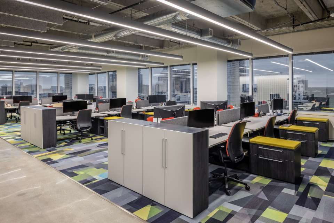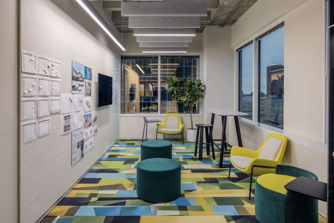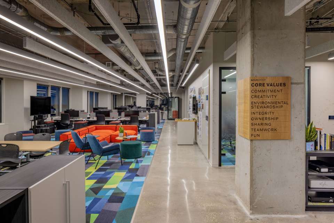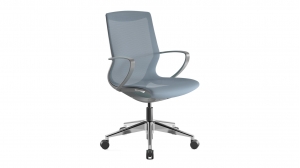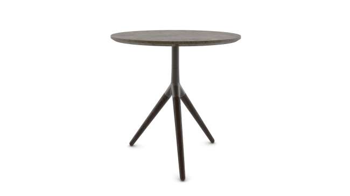
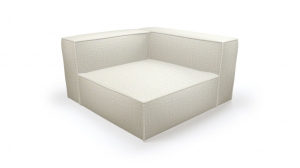


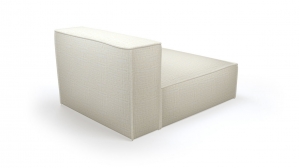


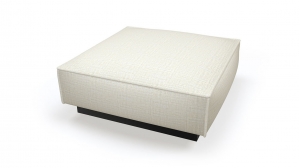


Hinchada Lounge, Modular lounge
Hinchada Modular Lounge is low profile, plush seating that is sure to be the place where everyone wants to kick up their feet. Fresh details like contrasting wide welts and slatted platforms enhance a simple statement of line. With a few components you can create a lounge layout to fit your lifestyle.
* = Extended
What it looks like
- Green Hides: Dakar, Sigar
- Camira: Blazer, Latymer
- Maharam: Remix by Kvadrat, 143
- Maharam: Tokyo by Kvadrat, 432
- Workplace
- Education
- Hospitality
- Community spaces
- Restore
- HBF Textiles, Sherpa, Cobbled Road
- Maharam, Wool Check, Birch
- Shared spaces
- Community spaces
- Connect
- Restore
- Education
- Hospitality
- Multipurpose areas
- Shared spaces
- Discover
- Restore
Related typicals
- Id: S100049
- List Price: $138,028.00
- Dimensions: 9' x 12' ff
- Community spaces
- Meeting spaces
- Focus spaces
- Shared spaces
- Public spaces
- Common areas
- Connect
- Discover
- Id: T100203
- List Price: $179,523.00
- Dimensions: 46' x 8'
- Footprint: More than 150 sq ft ff
- Shared spaces
- Community spaces
- Meeting spaces
- Focus spaces
- Training spaces
- Learning spaces
- Cafe/dining
- Multipurpose areas
- Connect
- Discover
- Restore
- Id: T200065
- List Price: $34,975.00
- Dimensions: 15' x 10'
- Footprint: 50-100 sq ft ff
- Open plan
- Meeting spaces
- Focus spaces
- Open workstations
- Public spaces
- Multipurpose areas
- Connect
- Discover
- Focus
- Id: T200091
- List Price: $36,091.00
- Dimensions: 13' x 11'
- Footprint: 100-150 sq ft ff
- Community spaces
- Meeting spaces
- Shared spaces
- Lobby/waiting
- Children's areas
- Family respite
- Connect
- Discover
- Restore
- Id: T300021
- List Price: $60,548.00
- Dimensions: 18' x 12' ff
- Community spaces
- Welcoming spaces
- Focus spaces
- Public spaces
- Lobby/waiting
- Connect
- Id: T300179
- List Price: $19,901.00
- Dimensions: 13' x 12'
- Footprint: 50-100 sq ft ff
- Shared spaces
- Community spaces
- Lobby/waiting
- Restore
- Id: T300215
- List Price: $66,110.00
- Dimensions: 15' x 14' ff
- Welcoming spaces
- Shared spaces
- Public spaces
- Lobby/waiting
- Connect
- Id: T300276
- List Price: $79,458.00
- Dimensions: 24' x 11' ff
- Community spaces
- Meeting spaces
- Focus spaces
- Shared spaces
- Lobby/waiting
- Multipurpose areas
- Connect
- Discover
- Id: T300401
- List Price: $62,416.00
- Dimensions: 12' x 17' ff
- Community spaces
- Lobby/waiting
- Restore
- Id: T400029
- List Price: $0.00
- Dimensions: 22' x 18' ff
- Learning spaces
- Training spaces
- Discover
Related case studies
Utilizing versatile benching products and lounge seating, Clearlink was able to create a high performance space that sets them apart from other online marketing companies. They now have an environment that supports their culture and work styles in open and private settings.
The Foundation for Individual Rights in Education (FIRE) sought to create a versatile space that accentuated their location behind Independence Hall. This space needed to seamlessly transition from an open plan to private offices, including spaces for entertainment, connection, and focus.
Despite their variety of needs, Meyer Design sought an efficient and cost effective solution that could accommodate limited design hours. OFS Brands’ array of space solutions and National IPA contract proved perfect to craft a functional, beautiful, and personalized space that went beyond their expectations.
By using the National IPA contract which offers a great pricing structure, there was no reason to send the furniture package to bid. This allowed the design team the time and freedom to fully specify one manufacturer and delve deep into the options they had to offer. The time typically allocated to bidding could now be spent paying attention to details within the design. The overall project was a success and the client is very happy! - Deb Breslow, Principal at Meyer Design
For Source Four’s 35th anniversary, President Jeff Riley decided to revamp and rebrand by creating a new Denver OFS Showroom. They chose an 8,000 square foot space in the Golden Triangle, overlooking the Cherry Creek bike path. Located in the heart of downtown Denver, it provides easy access for the design community and an incredible space for the growing Source Four team. This new space also integrates WELL concepts and Activity Based Design principles to encourage team productivity. In-house designer Haley Koci and the Source Four team came up with a homeful, warm, rich color palette and inviting space design to make the new showroom their own.
Source Four has partnered with OFS for 29 years, aligning on shared culture and family values, and enjoying the breadth and versatility of OFS products. Thus, Source Four immediately chose OFS Furniture wherever possible. The team created several different types of spaces: third space, private office, open plan, and a semi-private office. Source Four’s space also displays a mix of blended modern, conventional design and technology. This not only served as the perfect “home” workspace for associates but provides a great resource for clients to observe the expansive product offerings in an inspirational and compelling space.
Sleep Number’s lease was up, so they decided to pair moving from a suburban neighborhood to downtown Minneapolis with a complete rebrand. They hoped that their new space could better reflect their identity and accommodate all employees comfortably despite smaller square footage. In order to do this, the HGA design team, Parameters, and OFS representative Ben Wagner worked together. Ultimately, Sleep Number and HGA decided to imagine the office like a city, small neighborhoods connected by avenues in between and centralized by a large plaza on each floor—all tied together by a soft Nordic palette. These spaces employed much more “we” space than “me” space, an adjustment, but driver of collaboration and connection. A long-standing friendship and an aligned vision led Sleep Number to choose OFS furniture for large portions of their ancillary space. Today, the new space not only encourages employee relationships and wellness, it inspires all who visit and reflects a hotel-open office feeling that captures the imagination and draws visitors in to learn more.
Leaders at ClosetMaid wanted to update their office building to create a more department-specific, modern space to better support the needs of each employee. With the help of HKS, Hunton Brady, and Common Sense Office Furniture, ClosetMaid chose OFS furniture to bring a warm, homeful feel to their updated office. Together with Hanson Construction, they brought their dream office to life, creating a space that blends modern and homeful, collaborative and private spaces, to help their employees do their best work.
Location: Ocala, FL
Designer: Common Sense Office Furniture
Architect: HKS Architects, Hunton Brady
Photographer: Chad Baumer
Montana State University sought to create a new residence hall for the campus, fostering a space for connection and focus for students. The building was designed with a smaller footprint and sustainability in mind, featuring solar panels and maximizing heat retention in winter. They also considered the best way to meet students' needs by creating a variety of different spaces, including study rooms, a central lobby, kitchen, lounge, and connection spaces throughout the residence hall. We were proud to collaborate with SMA Architects, Jackson Contractor Group, and NAC Architects to create a cohesive space for students to thrive.
Location: Bozeman, Montana
Architects: SMA Architects, NAC Architects
Dealer: Contract Design Associates, Missoula
Contractor: Jackson Contractor Group
Photographer: Lara Swimmer Photography
DLR Group was tasked with transforming the 2nd floor of an existing building on the University of Miami's campus into a vibrant student village that would support various student organizations. To start, DLR Group established interactive engagement sessions with the students and faculty themselves, as well as the University of Miami's Office of Design and Construction to discover how to best represent each group and support their individual needs.
The Whitten Center Student Village provides space for various cultural student organizations reflecting the vibrant community at the University of Miami. To best highlight each group, DLR Group turned to their in-house Experiential Graphics Team to create custom murals throughout the space. They also made sure to meet with each student org to choose a color palette and patterns that would best represent their unique cultural identities. The Village also houses the Office of Multicultural Student Affairs, the LGBTQ+ Student Center, the Graduate Student Organization, and the newly implemented Veteran Resource Center. Several open student lounges encourage collaboration and engagement between these groups and all students who pass through the Whitten Center.
“I am proud of many different things on the project, but my favorite part was seeing the joy and excitement on the students’ faces when they came in for the photoshoot.” - Karli Kronmiller, DLR Group
Location: Coral Gables, FL
Architecture/Design: DLR Group
Construction: Messam Construction
Carpet: Interface Flooring
University: University of Miami
Photography: Chad Baumer
Located in the heart of Jasper, IN, the Thyen-Clark Cultural Center is home to Jasper Community Arts and the Jasper Public Library. The facility features over 63,000 square feet of cultural enrichment for the surrounding town.
The Arts Wing of the Cultural Center houses Jasper Community Arts' staff and features multiple galleries, workshops, private studios, and a Black Box Theatre. A small gift shop highlights items by local artists and rotates quarterly. The Atrium features a large open space for events, connection, and community usage.
The Jasper Public Library offers private study and meeting rooms, as well as, a maker's space. Overall, this space is a hub for the community to gather and connect.
Location: Jasper, IN
Stantec's design for X's offices in Boulder, Colorado is a thoughtful reflection of the area's railroad heritage. The design concept draws inspiration from the nearby railroad tracks, and this theme is intricately woven throughout the space.
Each floor in the office has its own unique theme, balancing unique design styles and work styles to support the employees within. The first floor, or “the Receiving Yard” is perfect for social interactions, collaboration, and meetings, creating a warm and inviting space for informal connection. The second and third floors, or “The Classification Yards” were designed for a variety of work styles, using color zoning to define different work areas and promote flexibility. Finally, the fourth floor, or “The Depot,” is a space more for well-being and relaxation, offering spaces for small touchdown conversations, inspiration, and focused productivity.
The design overall encourages a flexible and dynamic approach to workplace culture. Stantec's design successfully captures the essence of the railroad history in Boulder while creating a dynamic and engaging workspace that reflects X's distinctive approach to office design.
Location: Boulder, CO
Design: Stantec
Contractor: Rand
Photography: David Lauer
DLR Group is a 100% employee-owned global team of design experts. In Orlando, their team was rapidly expanding, so they needed a new space that could better support their growth. They began by implementing internal engagement sessions to discover the current highlights and most needed additions for their new office.
Together, they hoped to reflect the core values of DLR Group in the office design: commitment, creativity, environmental stewardship, fun, integrity, ownership, sharing, and teamwork. To do this, they incorporated sustainability touchpoints like “the sandbar,” a platform in the center of the office crafted from reclaimed barn wood. They added pops of color throughout the office to highlight culture, included views to nature, and crafted work areas that offer a mix of private and collaborative spaces to support various work styles.
Today, the office acts as a central gathering place for the community, with ample space for hosting events. The bright natural light and open concept plan make each team member feel like they’re part of something bigger, and the nearby lake encourages team wellness. This new office is a space that unifies and reflects the excellence and purpose of DLR Group.
Design: DLR Group
Dealer: Common Sense Office Furniture
Photography: Chad Baumer
